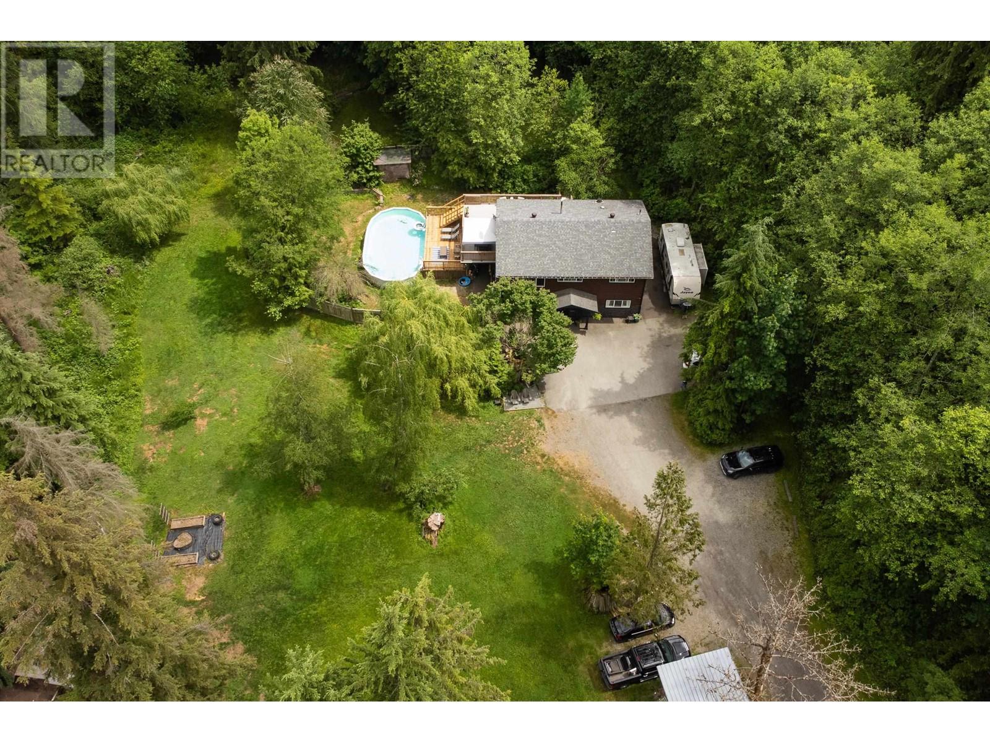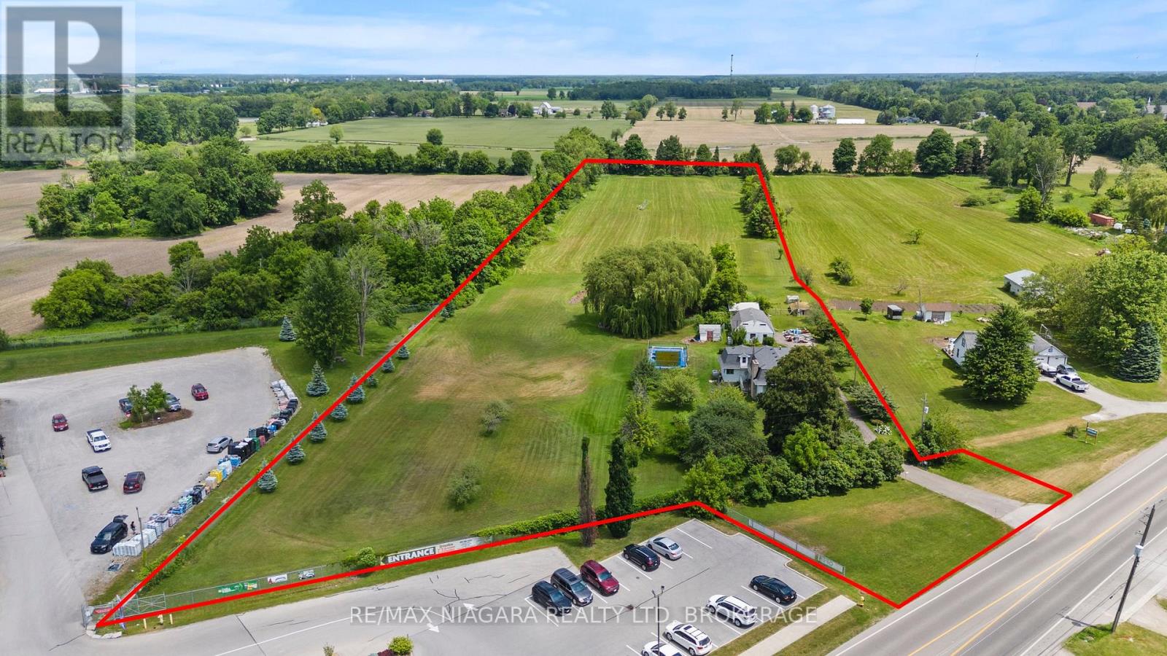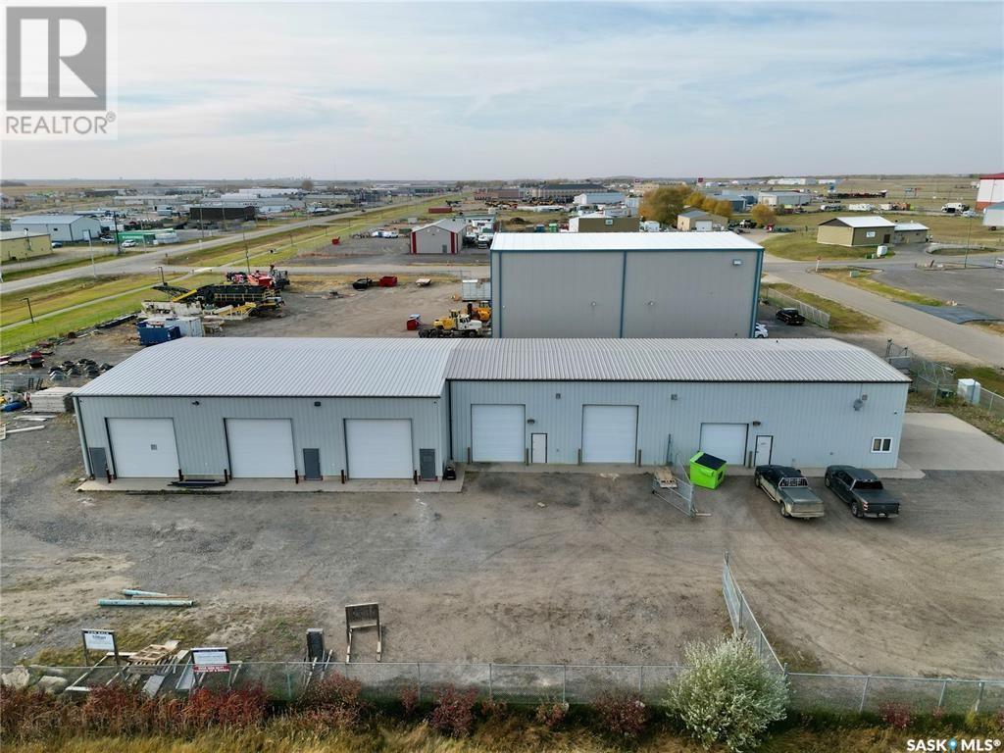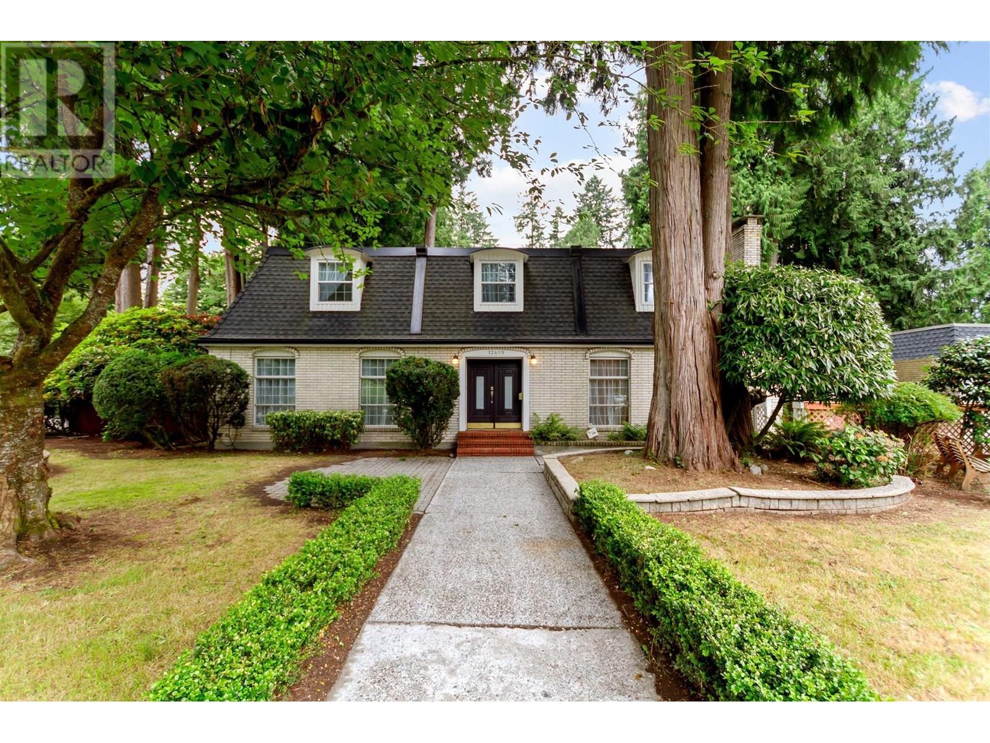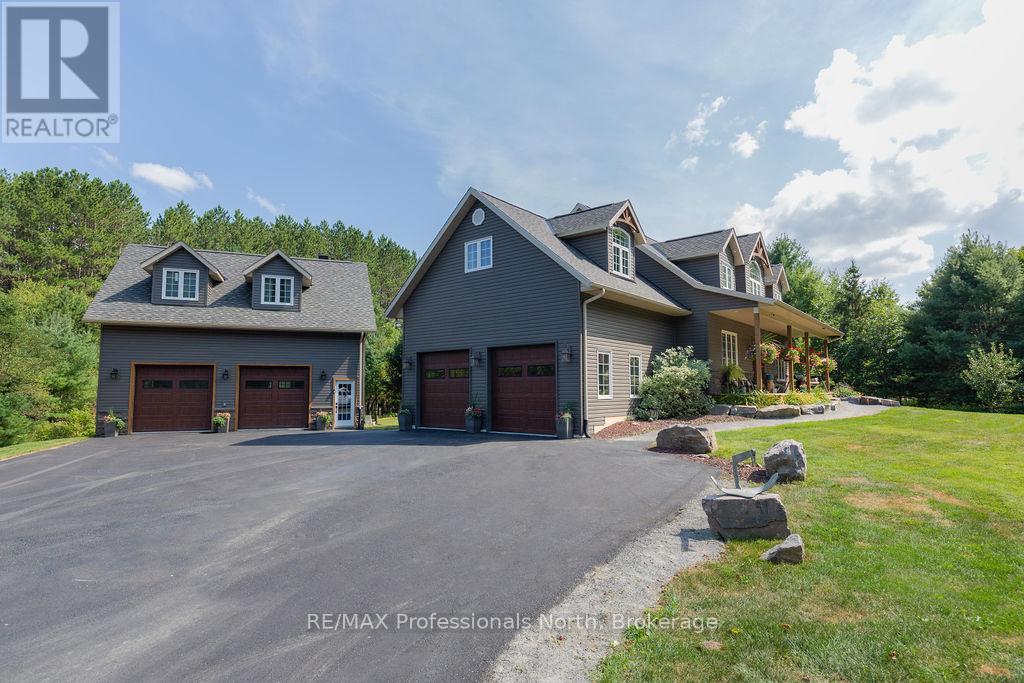2346 E 33rd Avenue
Vancouver, British Columbia
Two side-by-side lots in prime Collingwood location-each 32.5´ x 115´, totaling 7,475 sq.ft. Zoned RM-7 with redevelopment potential for Multifamily projects. One lot has a rentable bungalow; the other features a classic Vancouver Special in original condition with deferred maintenance-ideal for renovation, holding, or assembly. Area developments suggest higher potential density, with additional assembly of neighbours possibly enhancing scale. Excellent opportunity for builders, investors, or families seeking long-term upside. Shown by appointment only. (id:60626)
RE/MAX Real Estate Services
254 Main Street
Kingston, Ontario
Barriefield Village. A stunning custom build- 254 Main Street sits handsomely, with incredible curb appeal, overlooking the Cataraqui River. Elegant and modern at the same time, with more than 3500 sq ft of finished living space, this two-story home sees four large upper bedrooms- 2 with their own ensuite- five baths and exemplary finishes both inside and out. The main level offers a spacious family room, formal dining room, bright kitchen, and main floor laundry. The exposed beams on the second level highlight its vast space, and the front facing windows offer lovely water views. The lower level is fully finished too, and caps off all of the space needed in a grand family home. The landscaping around the salt water pool offers privacy and is lush and oh, so pretty. Surrounded by some of the nicest custom homes in the area, this is a true gem that should be seen to fully appreciate all that it offers. (id:60626)
Royal LePage Proalliance Realty
26421 Cunningham Avenue
Maple Ridge, British Columbia
PRIVATE 5 ACRE HOMESTEAD! Gated drive leads past HEATED/INSULATED/POWERED 1600 SF SHOP (100 AMP w/separate panel, generating $2000/mo income) to massive parking pad w/RV PARKING (30 AMP breaker & septic dump). Main floor has great room w/French Doors leading to sundeck overlooking pool! Master bedroom has CUSTOM W/I CLOSET + PERSONAL SPA! Lower level has 2nd kitchen, separate entry plus extra bedroom or home office (rented to son but still generating $1200/mo income)! PROPERTY IS FLAT, PRIVATE & PICTURESQUE! Drilled well w/4 year old submersible pump connected to aquifer & has never run dry. NOT IN ALR! RS3 zoning allows for secondary detached dwelling up to 1500sf for in-laws or income! (id:60626)
Royal LePage Elite West
4 Pine Bough Manor
Richmond Hill, Ontario
Gorgeous Green Park Home In Highly Desirable Richmond Hill Location. 5 Bedrooms, 150K In Recent Renovations Top To Bottom, 4000 Square ft Of Living Space With Walk-out Basement To Backyard. Pot Lights Throughout the House. Granite Kitchen & Stainless Steele Appliances, Backsplash. Huge Deck On the Main Floor, Main Bath Marble Tile, Exotic Hardwood Floor Throughout. Custom W/O Basement In-law Apartment. New Furnace Installed Dec, 2024, Brand New Primary En-suite Washroom & Other Washrooms, Brand New Large Tile Floors. 2 Fridges, 2 Stoves, 2 Dishwashers, 2 Washers and 1 Dryer, 2 Exhaust Fans, Minutes To Richmond High School, Pivat School Holy Trinity, H.G. Bernard Public School, Close To Go Train, Highway 404, Costco, Home Depot, Walmart, Etc. (id:60626)
Homelife Landmark Realty Inc.
1120 May St
Victoria, British Columbia
Priced to sell! $945,000 below 2025 assessment. Fantastic 10-unit Multifamily at the best location of Cook St Village & Beacon Hill Park! Steps to Dallas Road waterfront and beaches. This income producing property consists of 3 two-bedroom, 2 one-bedroom, and 5 bachelor suites. R1-B Zoning, Multi-Family House Conversion. 4 detached garages, onsite parking at the back and plenty of off street parking. Separate Hydro meters for each unit. Coin operated shared laundry. Low maintenance landscaping. Great investment potential for rezoning and eligible for Missing Middle Initiative. In the heart of Fairfield, one of the finest neighbourhoods in Victoria, short strolls to all amenities, parks, bus routes and downtown Victoria. A rare offering! (id:60626)
Macdonald Realty Victoria
1083 Broad Street E
Haldimand, Ontario
Future Development Opportunity in Growing Haldimand County! Strategically positioned within the Urban Boundaries of Dunville and zoned (D A4A / D A4B), this parcel is earmarked for future development, offering tremendous long-term potential. While not yet fully zoned for residential or commercial use, it presents a rare opportunity to introduce new housing, businesses, or community amenities as part of Haldimand County's long-term growth strategy. Perfectly suited for forward-thinking investors, developers, or land bankers, this property offers a blank canvas in one of the Countys key future growth areas. Situated within an evolving development corridor, the land benefits from close proximity to established residential neighbourhoods, existing and future municipal services, major transportation routes, and the Countys natural expansion path.The current D A4A and D A4B zoning reflects its transitional status, providing a unique opportunity for those looking to secure prime land ahead of future rezoning and development approvals. (id:60626)
RE/MAX Niagara Realty Ltd
16 Mcleod Road
Edenwold Rm No. 158, Saskatchewan
Excellently located commercial property for sale in Great Plains Industrial Park, Emerald Park. Situated on 0.98 acres, the building boasts a footprint of 7,757 square feet and an additional mezzanine with 1,000 square feet, making this property ideal for multiple uses. You'll find 6,757 square feet of shop/warehouse area plus a 2,000 square foot reception area, including additional office space, a lunchroom, and bathrooms. The fully fenced and secure yard is great for storing items outside, and multiple grade and overhead doors make it easy to move items inside and out. There is also an option to lease the vacant land directly to the east (via a different owner), DOUBLING the compound size by another 0.98 acres, and providing a larger turnaround area for semi-trailer loading and unloading. There is also potential to lease the building by itself, or the building and vacant land to the east together if you'd prefer to lease rather than purchase. Emerald Park is one of Saskatchewan's fastest-growing communities. Quick access and close proximity to the Trans-Canada Highway #1. Check out the pictures and video tour! Call today to book a private viewing. (id:60626)
C&c Realty
210 Moss Close
Lawrencetown, Nova Scotia
Welcome to this breathtaking oceanfront estate, offering 206 feet of pristine waterfront and just steps from the serene Conrads Beach. Spanning over 5,000 sq. ft., this custom designed home exudes elegance and comfort in every detail. Designed with entertaining in mind, the main floor features a bright, open-concept layout that seamlessly connects the gourmet kitchen with top of the line finishes and appliances, great room with soaring ceilings, and dining area flooded with natural light, perfect for hosting guests. Down the hallway, youll find an abundance of floor to ceiling storage in the mudroom, conveniently located off the attached two car heated garage. Tucked away for privacy, a spacious guest bedroom with its own ensuite and walkout patio providing the perfect retreat for visitors. Upstairs, you'll find four additional bedrooms, including a luxurious primary suite complete with a spa inspired ensuite, a large walk-in closet, and panoramic ocean views from your private balcony. A versatile loft space offers the ideal hang out or reading nook. The upper level also includes another large bedroom with a private ensuite, plus two other bedrooms, one with a beautifully appointed bedroom with its own expansive balcony overlooking the oceanyour personal front-row seat to stunning coastal vistas. 10 minutes to famous surfing at Lawrencetown Beach, 25 to all Dartmouth Crossing has to offer and 10 minutes to Atlantic View Trail. This is coastal living at its finestwhere luxury, comfort, and natural beauty meet. (id:60626)
Royal LePage Atlantic (Dartmouth)
12409 214 Street
Maple Ridge, British Columbia
Welcome to Shady Lane, where storybook charm meets modern family living. This 4 bed, 4 bath, 4072 sqft home on an 11,0S0 square ft corner lot blends timeless character with stylish updates. A gourmet kitchen opens to a backyard oasis with a deck, gazebo, and tranquil pond. Main floor features floor-to-ceiling windows, a formal dining room, traditional living room and cozy family room, office, and guest suite. Upstairs boasts a luxurious primary suite, two more bedrooms, and a bonus room with access to the rooftop patio. Downstairs offers a wet bar, extra laundry hookups, and storage. Updated systems throughout- This home has all the charm, all the space, and all the heart. Move in, unpack, and live your happily ever after. (id:60626)
Stonehaus Realty Corp.
2 Evergreen Road
Collingwood, Ontario
Imagine living just two minutes from Blue Mountain's ski hills, golf courses, shops, restaurants, and everything Collingwood has to offer. Hop on your bike and in 15 minutes you're riding the Pretty River Valley--one of the region's most scenic road cycling routes. Set on a private 1-acre lot in a park-like setting, this executive ranch-style bungalow with 2 car garage offers easy access to the area's best walking and biking trails, making it an ideal base for four-season living. Beautifully landscaped and surrounded by mature trees and perennial gardens, this home offers 2,532 square feet of finished living space, including 4 bedrooms (one currently used as a study), 3 full baths, and a cozy media room. Radiant in-floor heating and a split ductless system ensure year-round comfort. In the great room, a soaring 17.5 vaulted ceiling and wood beams create a sense of warmth and grandeur, anchored by a modern fireplace that draws you in. The open-concept layout blends the great room, gourmet kitchen and dining area, making it perfect for entertaining. Step outside to an oversized back deck with hot tub and covered gazebo--an ideal setting for relaxing or gathering with family and friends. A charming studio at the rear of the property offers a creative hideaway, whether for kids, artists, or as a private retreat. With space to add a pool or dedicated play area, this home offers endless opportunities for outdoor living. Don't miss your chance to own a slice of Collingwood's lifestyle--where comfort, recreation, and nature meet. (id:60626)
Chestnut Park Real Estate
1474 Etwell Road
Huntsville, Ontario
Sanctuary. A haven in the blissful tranquility of nature. Somewhere completely private, with the sound of a waterfall and stream to nourish your senses and soothe your soul. A cozy retreat to luxuriate in, away from all stresses external. The place where all feels happy, peaceful, right. Home sweet, beautiful, home. Well, there's no place like home and really, no place like this one. A custom construction of this caliber is a rarity. Thoughtfully designed; incredibly well-built with care by its first craftsman owner; stylishly updated by the current ones. As you pull up the gentle driveway of the pretty 4+ woodsy acres just 10 mins from fun, fab Huntsville you are greeted by a stunning rock: sanctuary to a resident, cute groundhog. Reaching the heated 2+ car garage, the majestic landscaping draws the eye up to this lovely, country home. 'Wow! This is nice' you think. The strikingly beautiful, wood doors get you next. Wait till you open them. Warm, reclaimed elm floors; stunningly crafted wood finishes; soaring great room; stone, propane fireplace; gorgeous kitchen + dining space with views of the gardens, pool and enchanted forest. The main floor bedroom retreat with ensuite and a cedar Muskoka room leading to the hot tub, makes early morning or late night dips oh, so easy. Lofty, airy, warm n inviting spaces with a bonus loft, den, office or studio - all wired for comfort, light and sound - plus an auto home generator. The walk-out lower deck has cozy wood stove, home gym + lovely bed n bath for guests. So if you're ready to say sayonara to the city, for a place to reconnect to yourself and one another - life is miles better in Muskoka! Maybe you're looking to become self sufficient, with room for you n your furry friends to roam. This spot is meant for doggies with invisible fence to keep em safe! Perhaps you're thinking of a more wholesome place to raise the kids.. Ooh can we get the one with the pool & slide? Can we?? Can you? Come have a look. Sanctuary awaits. (id:60626)
Forest Hill Real Estate Inc.
427 Skyhills Road
Huntsville, Ontario
Exceptional custom home on 4.5 Acres in prestigious Skyhills area, and built to the highest standards. No detail was overlooked in the construction of this exquisite custom home, designed with quality, comfort, and versatility in mind. Set on a picturesque property, this residence combines timeless style with modern efficiency thanks to ICF construction and a geothermal heating and cooling system. Inside, the expansive open-concept layout is ideal for large families and entertaining, with a stunning chef's kitchen featuring an oversized centre island, abundant cabinetry, and seamless flow to the dining and living areas. Natural light pours in through oversized windows, accentuated by 9-foot ceilings and an abundance of pot lights throughout. Step outside to a full-length front porch or relax on the spacious back deck overlooking beautifully manicured lawns perfect for adding a pool and then unwind in the hot tub after along day. A paved driveway leads to an attached two-car garage as well as a 34 x 28 detached garage with a fully finished one-bedroom in-law suite ideal for extended family or guests. Close to Vernon Lake with public beaches and boat launch, and just five minutes from downtown Huntsville and all it has to offer. This is more than a home...it's a lifestyle property where quality meets comfort and class, in a truly scenic setting. (id:60626)
RE/MAX Professionals North



