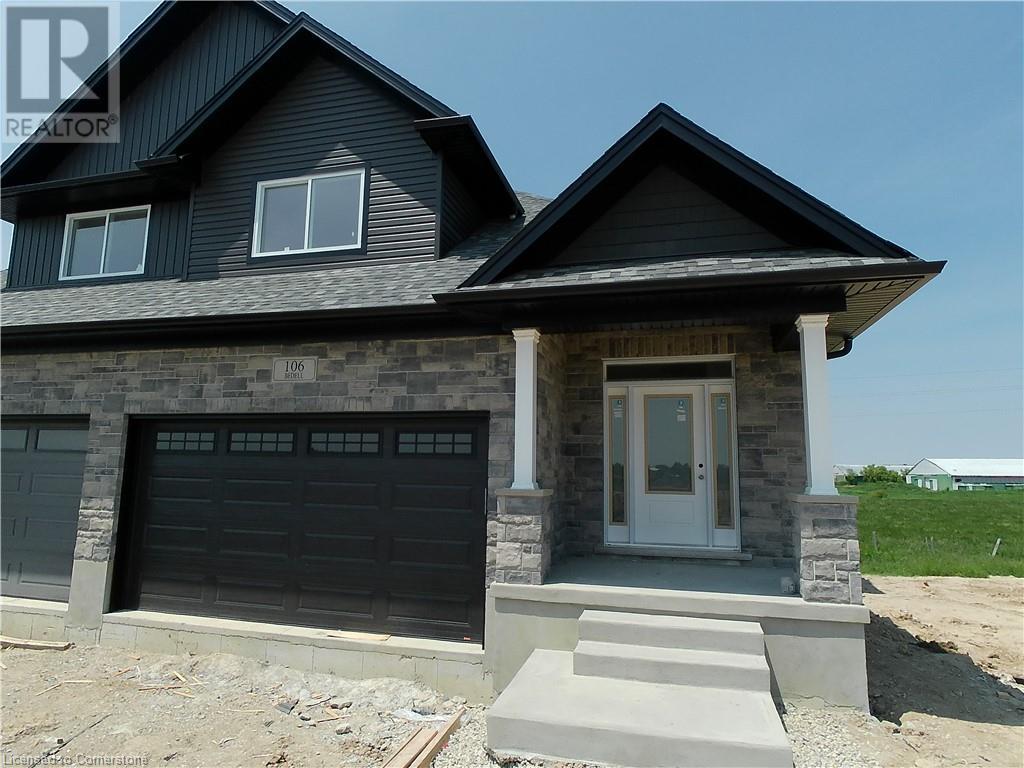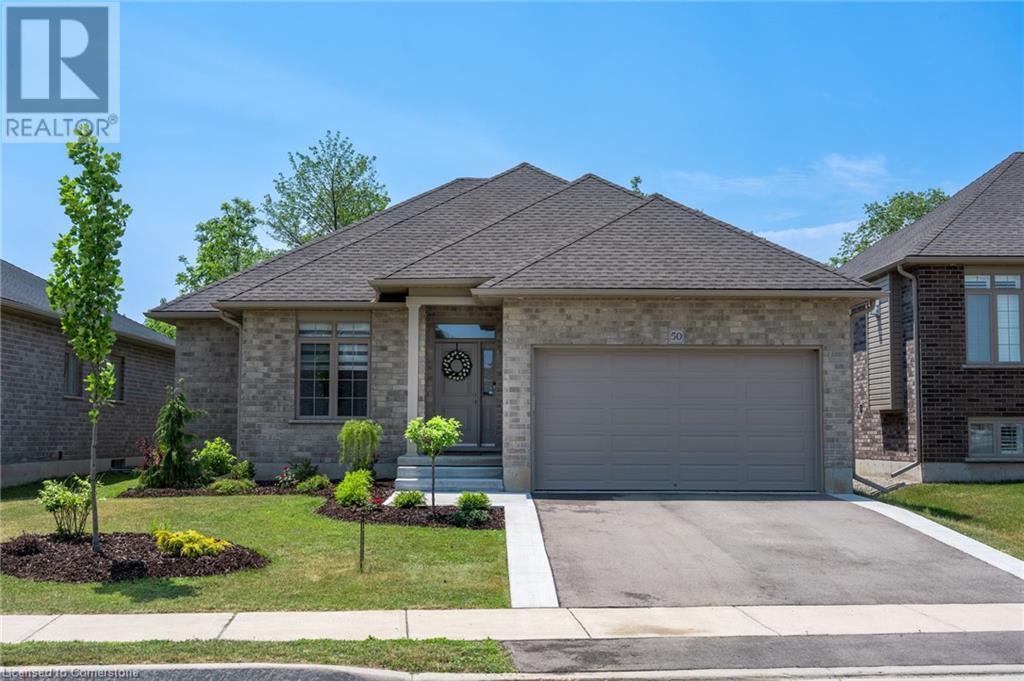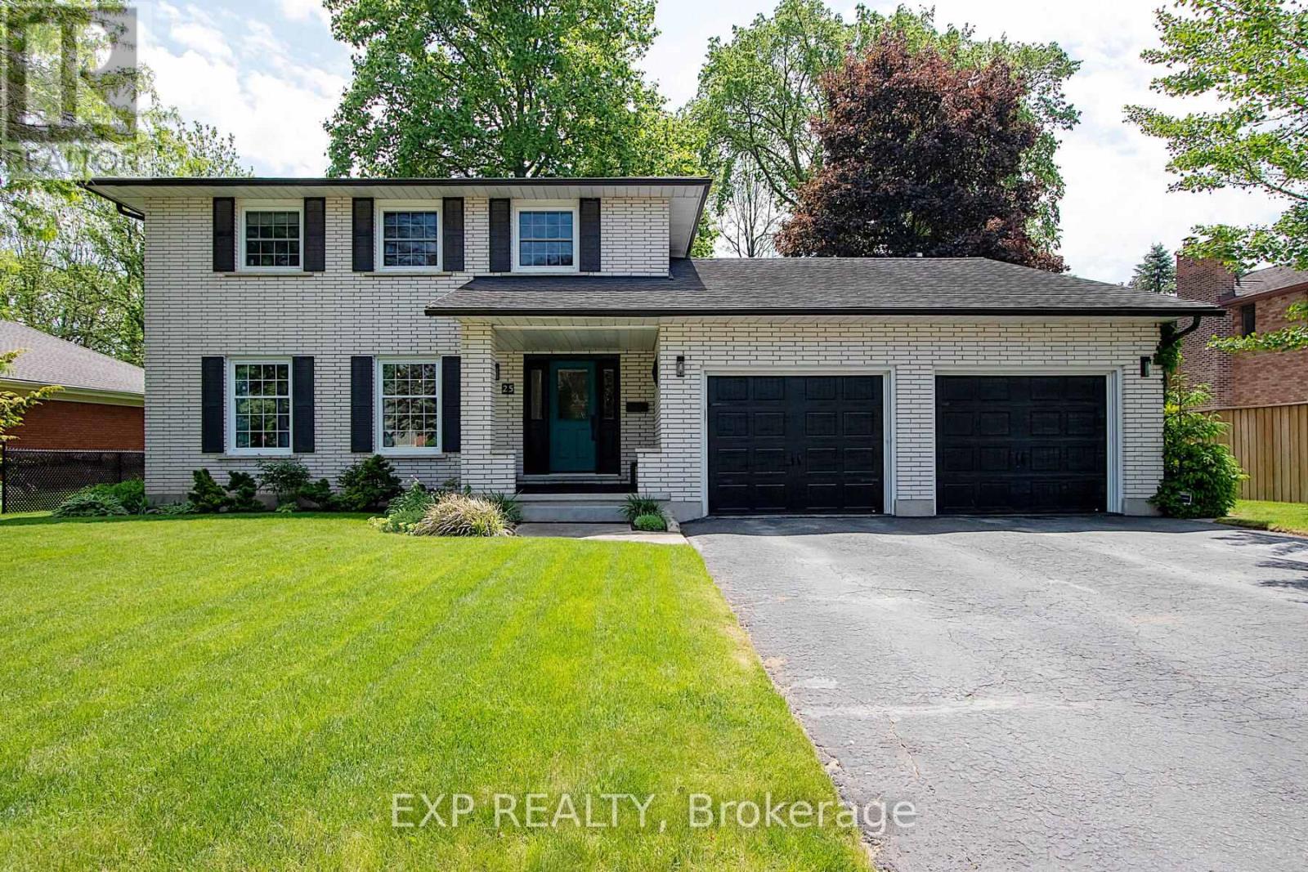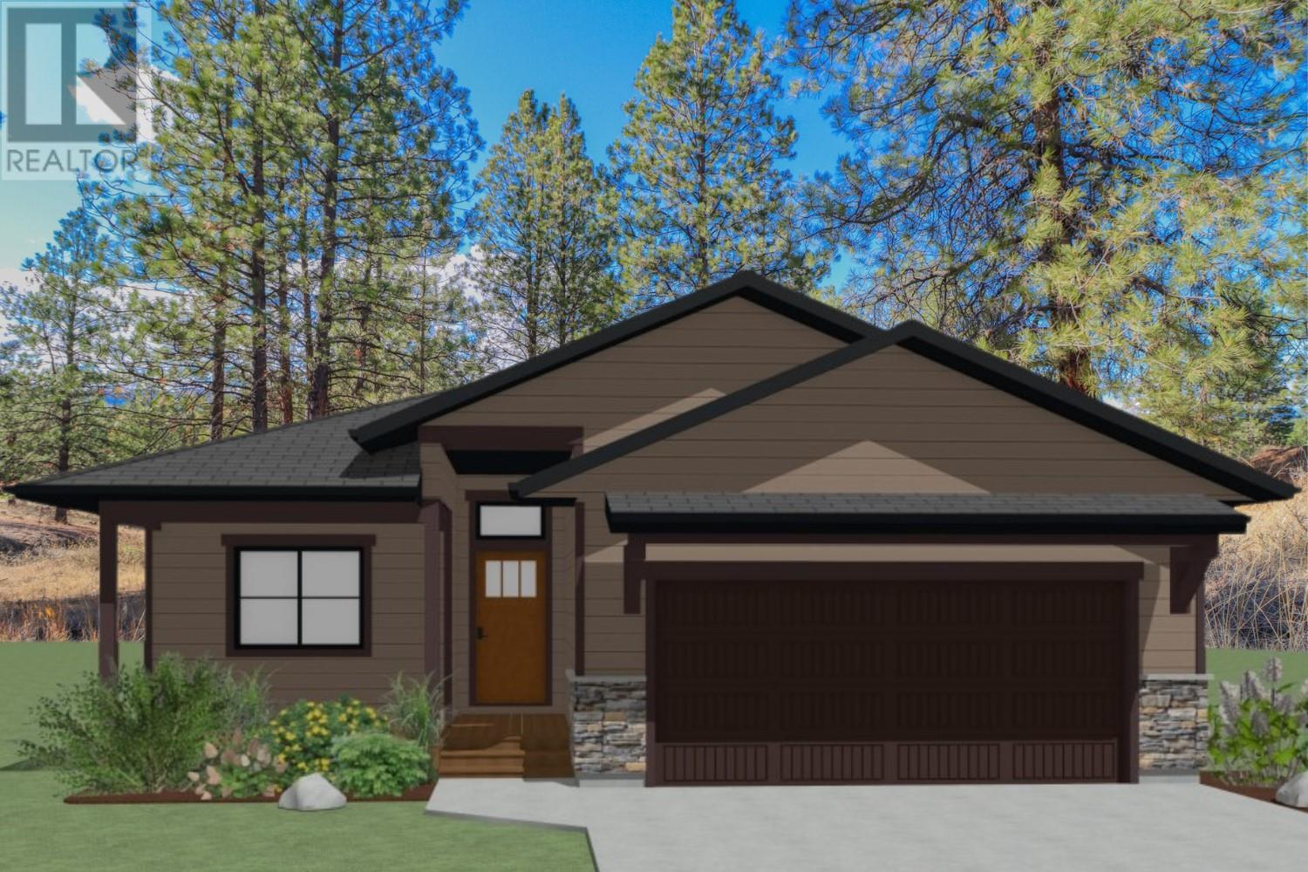35 Crittenden Square
Toronto, Ontario
Welcome to this affordable Original owner 4-bedroom home, ideally located with convenient access to all amenities. Loved and maintained by the same family for over 40 years. Situated on a generous 50-foot lot, it features a spacious backyard perfect for family living. Recently updated, the home has been freshly painted and fitted with new flooring throughout most of the main floor and second floor. This home offers a spacious living room with a walk out to the backyard and patio. An eat-in area just off the kitchen will accommodate a family size dining table. The second floor boasts 4 bedrooms for your growing family! The unspoiled basement offers a blank canvas for you to design and customize to your needs. Walk to Schools, Parks and Bus Stop. Mins to Hwy 401 and Hwy 407. Start your real estate journey here! (id:60626)
Royal LePage Signature Realty
23 Brookdale Crescent
Brampton, Ontario
This fantastic B section home is a must see. Featuring a warm & inviting living room and dining room combination with hardwood floors & large picture window. Family size eat in kitchen with amble cabinets & pantry. Upper level boasts 3 good size bedrooms all with hardwood floors. Finished basement with large rec. room. Windows above grade. 3 pc bathroom & 4th bedroom. Large pie shaped lot with covered patio. Rare single car garage. This home is close to schools, shopping, easy access to public transit, Bramalea Go station & 410, 407 Hwys. Bramalea city centre. Located in an excellent neighbourhood. Hurry before its SOLD. (id:60626)
Realty Executives Plus Ltd
106 Bedell Drive
Drayton, Ontario
With a double car garage, 3 bedrooms (including a spacious main floor primary bedroom), a walkout basement (unfinished) backing on to rural landscape, and with 1889 sq ft of open concept living space, this semi-detached masterpiece exudes unparalleled elegance, comfort, prestige and rural charm - all within the handsome highly sought-after neighbourhood of Drayton Ridge. Newly built in 2025 with quality construction, you'll be impressed by the relaxed healthy vibe. Only 35-40 minutes from Kitchener-Waterloo and Guelph, opportunities like this one seem to be more and more difficult to find. Come see for yourself. (id:60626)
Home And Property Real Estate Ltd.
1796 Mccoy Avenue
Burlington, Ontario
Welcome to 1796 McCoy Ave, A Rare Gem in Burlington! With close to 2000 Square Feet of finished space! Step into luxury, comfort and style with this beautifully maintained 3-bedroom, 4-bathroom townhouse located in one of Burlingtons most sought-after neighbourhoods. From the moment you walk in, you'll feel right at home in this move-in ready stunner that offers the perfect blend of elegance and functionality.This spacious home boasts a bright, open-concept main floor with gleaming hardwood floors, large windows that flood the space with natural light, and a modern kitchen that will inspire your inner chef complete with stainless steel appliances, a classic subway tiled backsplash, and plenty of cabinet space.Upstairs, you'll find three generously sized bedrooms, including a private primary suite with a walk-in closet and luxurious ensuite bathroom. With four total bathrooms, theres more than enough room for busy mornings and relaxed evenings.Need more space? The fully finished basement offers a versatile area ideal for a cozy family room, home office, gym, or guest suite the choice is yours! Outside, enjoy your own private backyard oasis, perfect for summer BBQs, entertaining or simply relaxing after a long day. Located in a family-friendly community close to top-rated schools, parks, shopping, transit, and major highways this home has it all. Whether you're a growing family, downsizing, or just looking for the perfect place to call home, 1796 McCoy Ave is the one you've been waiting for. NEW CARPET BONUS - for any firm deal before Aug 30th 2025. Choose from our carpet catalogue new carpet for upstairs and stairs! (id:60626)
Exp Realty Of Canada Inc
99 Judd Drive
Simcoe, Ontario
The Ryerse Model - 1783 sq ft. See https://vanel.ca/ireland-heights/ for more detail on the model options, lots available, and pricing (The Bay, Rowan, Dover, Ryerse, Williams). There are 5 model options to choose from ranging in 1581- 1859 sq. ft. All prices INCLUDE HST Standard Features include.; lots fully sodded, Driveways to be asphalted, 9' high ceilings on main floor, Engineered hardwood floors and ceramic floors, All Counter tops to be quartz, kitchen island, ceramic backsplash. Main floor laundry room, covered porch, central air, garage door opener, roughed in bath in basement, exterior pot lights, double car garages. Purchasers may choose colours for kitchen cupboards, bathroom vanity and countertop flooring, from builders samples. Don't miss out on your chance to purchase one of these beautiful homes! You will not be disappointed! Finished lower level is not included in this price. * Model homes available to view 110 & 106 Judd Drive. To be built similar but not exact to Model Home.* (id:62611)
Royal LePage Action Realty
50 Vanrooy Trail
Waterford, Ontario
Welcome to this beautiful, newer 3-bedroom bungalow nestled in a quiet, sought-after neighbourhood in Waterford. Enjoy peace and privacy with no rear neighbours and convenient access to the scenic trail—perfect for walking, biking, or simply enjoying nature right from your backyard. Step inside to a bright and spacious open-concept kitchen, dining, and living area, ideal for entertaining or everyday living. The kitchen is a chef’s dream, featuring quartz countertops, high-end stainless steel appliances, and plenty of cabinet space. Natural light floods the home through large windows, creating a warm and inviting atmosphere throughout. The primary bedroom retreat includes a walk-in closet and a stylish ensuite bath. You’ll also appreciate the convenience of main floor laundry and the potential of the unfinished basement, ready for your personal touch. Outside, the home boasts excellent curb appeal, a paved driveway, and landscaped lot—truly move-in ready with nothing left to do. Don’t miss your chance to own this exceptional property backing onto the trail in beautiful Waterford! (id:60626)
RE/MAX Erie Shores Realty Inc. Brokerage
25 Demeyere Avenue
Tillsonburg, Ontario
Welcome to this stunning 2-storey brick home nestled on a picturesque ravine lot within the desired Annandale Subdivision of Tillsonburg. Boasting 3 bedrooms, plus den and 4 full baths, this home is filled with timeless charm and modern luxury. Featuring countless updates, including vinyl windows, a 50-year metal shingle roof, renovated kitchen, bathrooms and many other thoughtful updates and details throughout! With a spacious main floor layout, perfect for entertaining, and a lower level featuring a large rec room, laundry area, craft room, den, full bath, workshop, exercise room and 2 large storage rooms, there's ample space for the whole family. Relax in the cozy family room complete with a natural wood-burning fireplace, and patio doors leading to the serene, landscaped backyard. Embrace the tranquility and convenience of this prime location, just moments from amenities yet surrounded by nature's beauty. Don't miss out on this rare opportunity. Schedule your private viewing and make this dream home yours. (id:60626)
Exp Realty
Lot 555 Quail Ridge
Beaver Bank, Nova Scotia
Marchand Homes presents it's newest design "The Everest" surrounded by nature on 1.2 acres in Lost Creek Village. Each Marchand home comes with a 10 year Atlantic New Home Warranty, main level ductless heat pump, Energy Efficient and Energy Star Certified Low E & Argon windows, white shaker style kitchen, soft cabinet closures, deluxe trim package and 40 year LLT shingles. This split entry has 3 bedrooms on the main level with a walk in closet in primary bedroom. The kitchen is open to the dining and family room. There's access to a 16x12 deck from the dining. Lower level provides; utility room, mud room, laundry room, 4pc bath, 4th bedroom and rec room. Built in Garage is 20x20.9. Enjoy your coffee as you look over your 1.2 acres of peace and listen to the sounds of nature. Lost Creek Village is a wonderful place to call home. Spend time at the Community Center, playground, walking trails or try for a hole in one at The Lost Creek Golf Course! Expected closing date January 2026. (id:60626)
RE/MAX Nova
4417 39 St
Beaumont, Alberta
This impressive 2,855 square foot home features a finished basement and a triple garage,with exceptional floor plan with modern finishes and upgrades. Situated in a desirable cul-de-sac, it boasts a spacious pie-shaped lot.The inviting foyer leads into a Great Room, complete with a granite fireplace, and a sizable kitchen equipped with built-in appliances, attractive cabinetry, engineered hardwood flooring, and quartz countertops. A generous pantry connects to a large mudroom and finished garage. The kitchen seamlessly opens to a 20-foot cedar deck, offering picturesque views.On the upper level, you will find an expansive bonus room, a primary suite featuring a luxurious five-piece bath, two additional bedrooms sharing a Jack and Jill bath, and one bedroom with its own ensuite. All rooms are spacious, ideal for a growing family, with the convenience of a nearby laundry room.The basement, with separate entrance, includes a wet bar, two bedrooms, family room.Notable upgrades encompass a full appliance pkg. (id:60626)
Kic Realty
208 Corral Boulevard
Cranbrook, British Columbia
Discover River Valley Estates – Your Dream Home Awaits! Now is your opportunity to create the perfect home in the heart of this breathtaking estate community. This prime corner lot is nestled right in the center of the neighborhood, offering convenient access to scenic recreational trails and the serene St. Mary’s River. For golf enthusiasts, it's a dream come true – the property is surrounded by the prestigious Shadow Mountain Golf Course. Plus, you’ll be just minutes from Cranbrook, with easy access to the Kimberley Alpine Resort, international airport, and some of the best lakes and fishing spots in the world. This exceptional land and home package includes a spacious open-concept 4-bedroom, 3-bathroom home, complete with a fully finished basement, an attached double garage and almost 2400 sq.ft of developed living space. You'll find high-end finishes throughout, such as quartz countertops, luxury vinyl plank flooring, and custom cabinetry – all standard features. Prefer to customize your future home? No problem! We offer flexible options for designing the house of your dreams. Legal basement suites can be added and start at $80,000+. Explore other lots and home packages available in this coveted community, and start building the lifestyle you've always wanted at River Valley Estates. (id:60626)
Real Broker B.c. Ltd
3264 Stoney Ridge
Nanaimo, British Columbia
This immaculate Departure Bay townhome offers a rare combination of luxury, space, and breathtaking views in a 55+ complex. With 3 bedrooms, 3 bathrooms, and 2,380 sqft of beautifully designed living space, this home provides unparalleled comfort and style. Expansive windows and skylights fill the home with natural light, while two large decks offer spectacular unobstructed views of the ocean, mountains, and city. The massive primary bedroom features ocean views, a spa-like ensuite complete with a soaker tub, glass-brick shower, and in-floor heating. Additional features include plenty of storage, a central vacuum system, and a double garage. The low-maintenance garden ensures you can enjoy the outdoors without the upkeep. Recent updates, including air conditioning, a new hot water tank, and a new washer and dryer, enhance the home’s modern conveniences. Don't miss the opportunity to make this exceptional property your own! (id:60626)
RE/MAX Professionals
1807 59a Avenueclose
Lloydminster, Alberta
Embrace City Living in this Luxury Home located in the desired Lakeside Neighbourhood in Lloydminster— close to 3,000 sq. ft. of living space with custom features throughout. Accented entry floor tile, floor-to-ceiling windows in the living room with a gas fireplace, and soaring to the ceiling is a beautifully designed imported stone hearth. A spacious kitchen with quartz countertops, imported silk ceramic tile on the backsplash, a dining area with a view to the yard, a large island with a built-in wine rack and a six-burner gas stove, a built-in oven with a warming drawer and a walk-in pantry. The mudroom accommodates ample storage with custom shelving and double closets with access to the garage and a two-piece guest bathroom. Explore the upper floor, which features an open loft, a laundry room with built-in cabinets with a sink, a six-piece main bathroom, and two bedrooms, and escape to the primary bedroom, exerting a feeling of serenity at the end of the day while relaxing with custom lighting to set the mood, a six-piece ensuite, double closets and a walk-in closet with custom shelving. The basement offers two more bedrooms, a three-piece bathroom, a large family with a gas fireplace and plenty of storage. This fine home has a triple attached heated garage, a composite deck off the dining room with a natural gas BBQ line, air-conditioned throughout, and a hide-a-hose central vac system. The professionally landscaped yard with a firepit, perfect for relaxation and entertaining. 3D Virtual Tour Available. (id:60626)
RE/MAX Of Lloydminster














