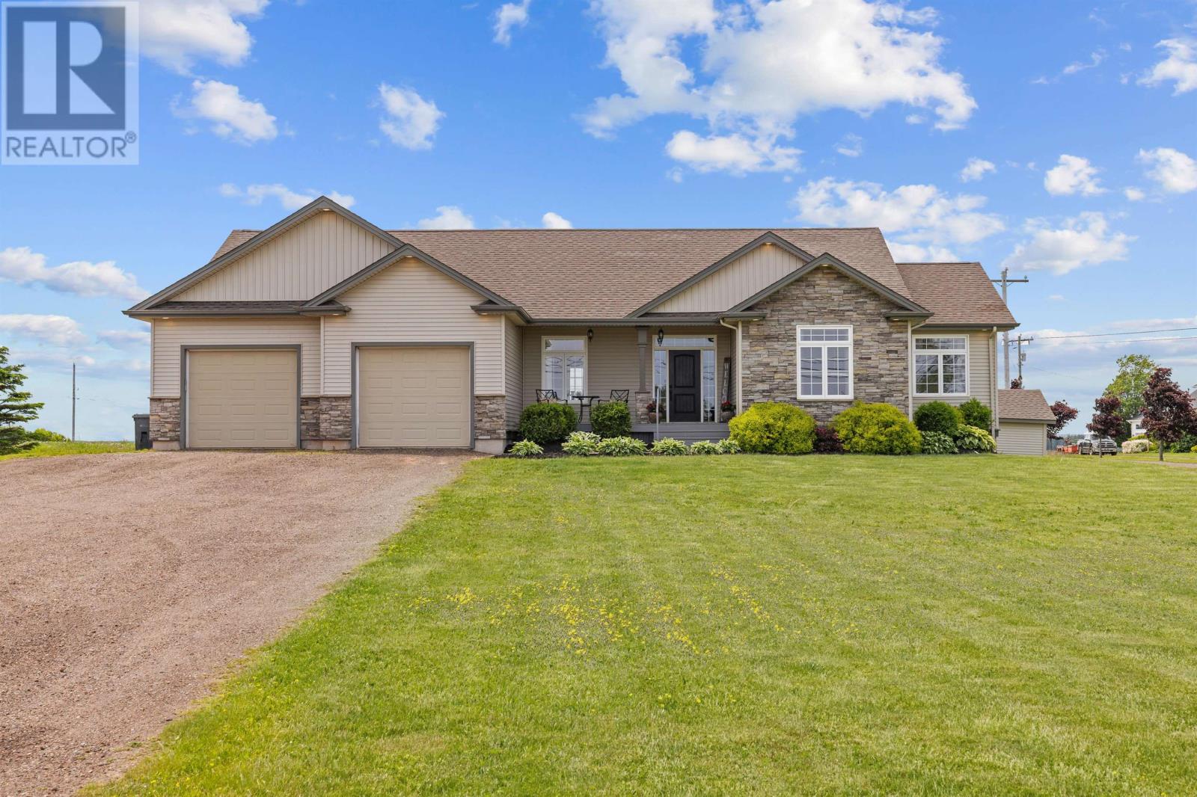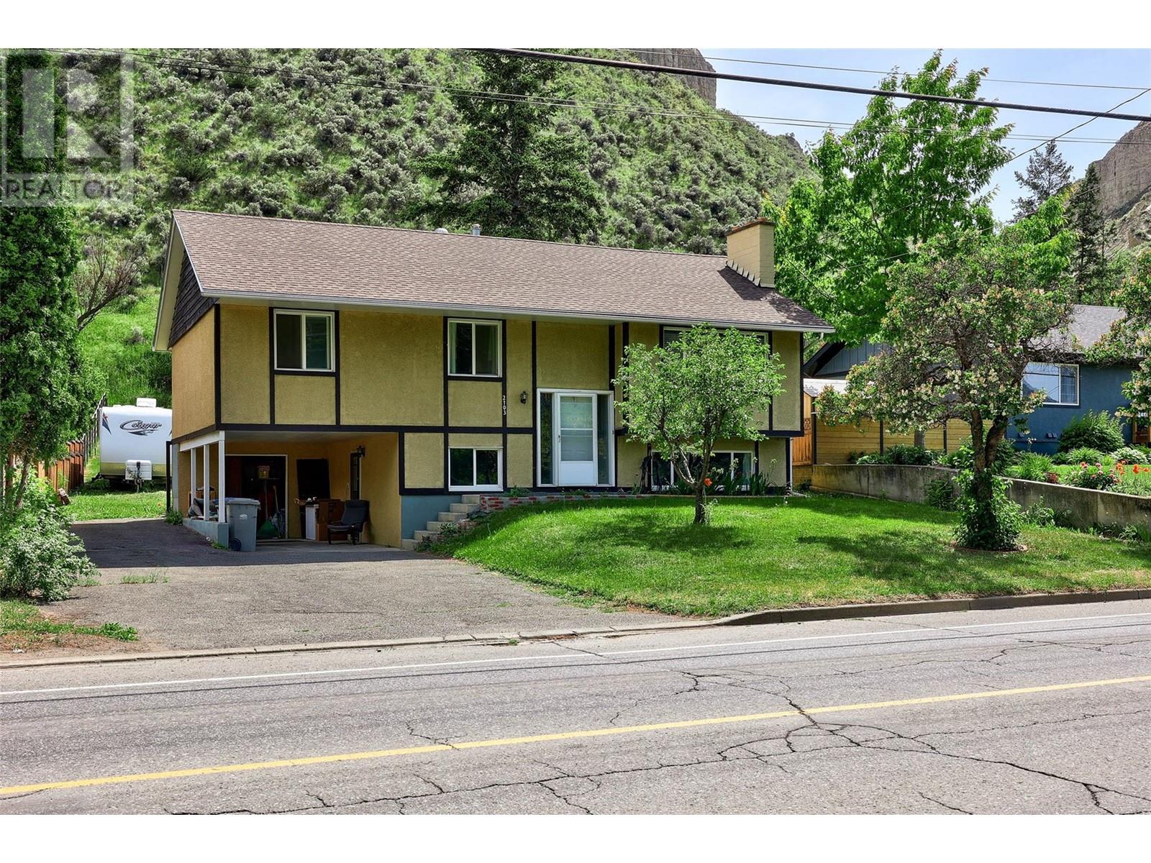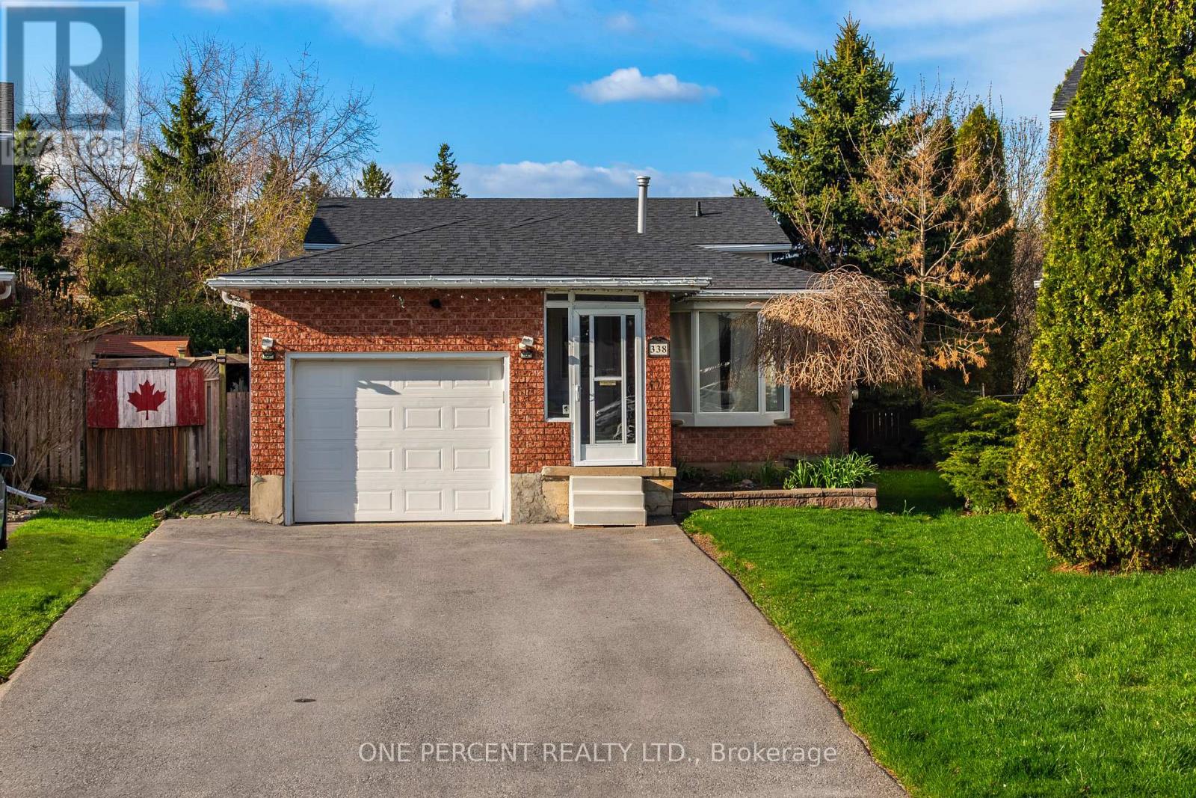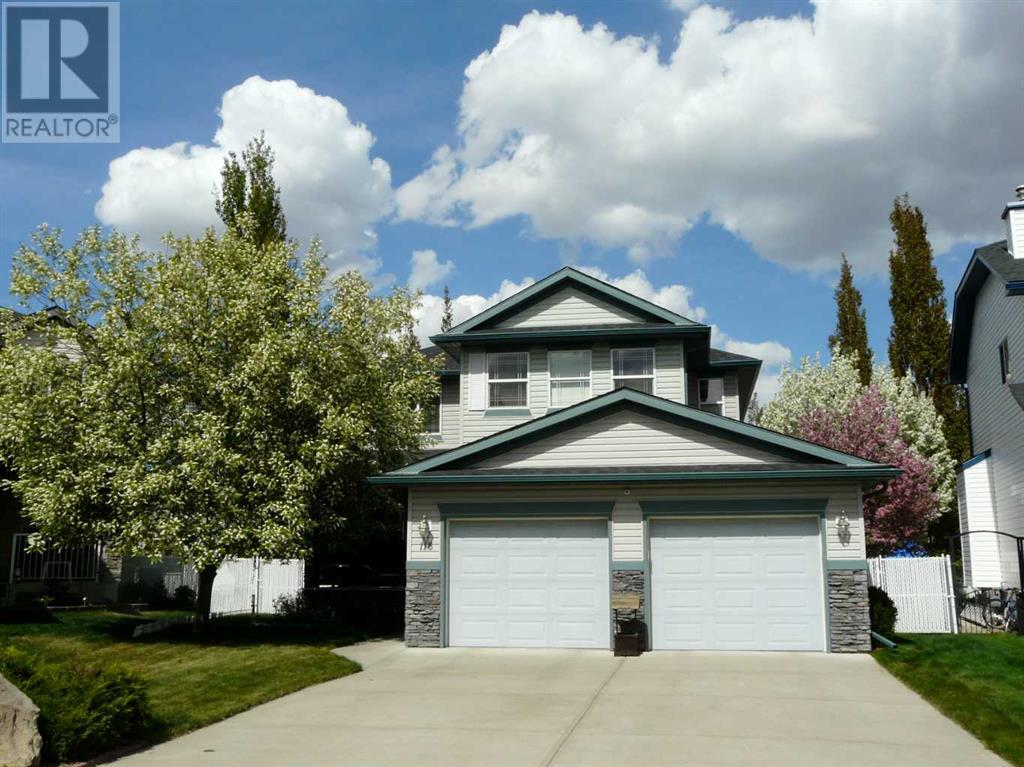361 Winsloe Road
Winsloe South, Prince Edward Island
Stunning Custom-Built 3600 sq ft Home just minutes from Charlottetown. Don't miss the opportunity to own this beautifully crafted custom home located just a short drive from Charlottetown. Enjoy the tranquility of a country setting with the convenience of being close to all the city's amenities. This spacious home features 5 generously sized bedrooms and 3 full bathrooms, perfect for a growing family or those who love to entertain. The open-concept kitchen and living area is ideal for hosting and everyday living, while the large basement offers a large family room with oversized windows that let in plenty of natural light. You'll also find two dedicated storage rooms to meet all your family's needs Designed with quality and detail in mind, the home boasts coffered ceilings, elegant wainscoting, stylish trim, high-end fixtures, and a soothing, modern color palette. The luxurious primary suite features a spa-inspired ensuite bathroom, creating a perfect retreat at the end of the day. Every bedroom is thoughtfully laid out and generously sized for comfort and functionality. The oversized two-car garage provides ample room for your vehicles - including a truck - and plenty of additional storage space. This home is a rare blend of style, space, and location. (id:60626)
Coldwell Banker/parker Realty
80 Belvedere Park Se
Calgary, Alberta
Mortgage HELPER with TWO-bedroom LEGAL suite!!! Welcome to this beautifully upgraded 6-bedroom detached home in the growing community of Belvedere in SE Calgary, an ideal location just across the street from East Hills Shopping Centre and with convenient access to downtown and major highways. This stunning property offers both comfort and versatility, featuring a legal 2-bedroom basement suite, perfect for multi-generational living or added rental income.As you enter the main floor, you're welcomed by 9-foot ceilings, luxury vinyl plank flooring, and an open-concept layout that flows seamlessly through the kitchen, dining, and living areas. The kitchen is designed to impress, with corner pantry, quartz countertops and an island. A bedroom and full bathroom on the main level provide flexible space for guests or a home office. There's also a mudroom conveniently located at the rear entry.Upstairs, the spacious primary bedroom features a private ensuite and walk-in closet. Two additional bedrooms, a full bathroom, a bonus room, and an upstairs laundry room complete the second floor, designed for both comfort and functionality.The fully finished legal basement suite (built in 2024) includes 2 bedrooms, 1 full bathroom, a kitchen-dining and living area, separate laundry, and its own furnace, ensuring comfort and privacy for both levels.Outdoor living is just as impressive, with fresh front and back landscaping , a new fully fenced yard and a new deck all completed in 2025. And a 22' x 20' detached garage built in 2024. The home faces a beautiful green space with a playground and basketball court, perfect for families who enjoy an active lifestyle right outside their door.Belvedere is a vibrant new community with expanding amenities, including retail (Costco, Walmart & more), and planned schools. Located approximately 15 minutes to downtown Calgary, 18 minutes to the airport, and near Stoney Trail and 17 Ave SE, this home offers the perfect blend of modern living, c onvenience, and long-term value. (id:60626)
Keller Williams Bold Realty
1539 Seton Dr
Comox, British Columbia
Charming Rancher on 0.41 Acre Just Minutes from Downtown Comox! This cozy and quaint one-level rancher nestled on a spacious 0.41-acre lot in one of Comox's most convenient locations. Tucked away in a peaceful setting with a lovely country feel, this three-bedroom, one-and-a-half-bath home offers the best of both worlds-rural charm with urban access. Step inside to find a warm and inviting layout, complete with a wood stove for those cozy nights. The home is filled with character and offers the perfect canvas for your personal touch. Outside, the fully fenced yard is a gardener's dream, with loads of space to create your own oasis. There's also plenty of room for your RV, boat, or future projects plus there is a 11'5 x 11'5 shed awaiting your ideas. CR-1 zoning also allows for a carriage house or build the shop you always wanted! Located just minutes from downtown Comox, CFB Comox, YQQ Airport, North Island College, schools, beaches, and all amenities! Don't miss this rare opportunity to enjoy space, privacy and flexibility in a sought after location! (id:60626)
Royal LePage-Comox Valley (Cv)
2212 - 18 Yonge Street
Toronto, Ontario
Welcome to one of downtown's finest living at 18 Yonge Street! This spacious and sun-filled 2-bedroom, 2-bathroom corner suite (w/ 1 parking and 1 locker) offers a versatile open-concept layout, just under 900sqft, of thoughtfully designed living space in one of Toronto's most dynamic neighbourhoods. The functional layout features an open-concept U-shaped kitchen with a breakfast bar, double sink, built-in microwave, and tiled flooring. Overlooking a generous dining area and bright living space, this home is ideal for both everyday comfort and entertaining. Floor-to-ceiling windows invite ample natural light throughout. A southwest facing balcony offers stunning view of the city skyline. Updated lighting fixtures add a modern touch to this move-in-ready home. Updated plumbing (KITEC-free)! Premium parking and locker near elevator entrance! Located steps from Union Station, the PATH, Scotiabank Arena, Harbourfront, St. Lawrence Market, the Financial and Entertainment Districts, to name a few! Easy access to the Gardiner Expressway to easily manoeuvre in and out of the city! This residence places Toronto's best at your doorstep. Residents of 18 Yonge enjoy premium amenities, including a 24-hour concierge, a fully-equipped fitness centre, indoor pool with hot tub, outdoor terrace, and party room. Don't miss this incredible opportunity to live in the heart of the city where space, style, and convenience come together. (id:60626)
Century 21 Leading Edge Realty Inc.
2103 Valleyview Drive
Kamloops, British Columbia
Welcome to this tastefully renovated home located in the heart of Valleyview. Open concept kitchen, with granite countertops, stainless steel appliances and gas stove. On the main floor you will also find two fully modern bathrooms. Home has new laminate flooring and paint throughout. Roof was done in 2022. Centrally located within walking distance to both elementary and High schools, as well as shopping .and bus route. The house is situated on a massive usable lot with tons of available parking. Nothing to do here but move-in and enjoy! (id:60626)
Royal LePage - Wolstencroft
19 Trill Point
Spruce Grove, Alberta
A fully custom and upgraded home with a full-size balcony overlooking a pond in the community of TONEWOOD sounds like a dream! This home boasts over 2620 sq/ft with 4 bedrooms, 3 full baths, bonus room & 9ft ceilings on all three levels. Main floor offers vinyl plank flooring, bedroom/den, family room with 18ft ceiling, fireplace. 2 BIG Kitchen with modern high cabinetry, quartz countertops, island . Spacious dinning area with ample sunlight is perfect for get togethers. The 3 piece bath finishes the main level. Walk up stairs to master bedroom with 5 piece ensuite/spacious walk in closet, 2 bedrooms, 4 piece bath, laundry and bonus room. Unfinished walkout basement has a rough in bathroom that is waiting for creative ideas. Public transit to Edmonton, & more than 40 km of trails your dream home home awaits. includes WIRELESS SPEAKERS/ TRIPLE PANE WINDOWS/DECK WITH GAS BBQ HOOKUP (id:60626)
Exp Realty
338 Adams Court
Orangeville, Ontario
Largest Lot on the Street!! Over a 1/4 Acre! Massive Backyard with Inground pool, fully fenced, opens up many opportunities. Come By And See It For Yourself. Fantastic Property in a very Quiet Area. Well Maintained Home that has a lot to offer. Large lower Family area, large bedrooms, updated kitchen w/walkout and pot lights. Very comfortable home. Newer Flooring in lower area. Lots of storage space with large basement .Newer Roof -2022, Hot Water on Demand System, Newer Water Softener with Filtration System, recently paved driveway. natural gas in range/stove/outside BBQ. No Rental Equipment. (id:60626)
One Percent Realty Ltd.
30 Manhattan Circle
Cambridge, Ontario
Corner End Unit Like "Semi Detached" Freehold 2 Story Executive Townhome Located In The High Demand Millpond Community In Hespeler Area Of Cambridge, Built By Mattamy Homes On One Of The Largest Pie Shaped Premium Lot Backing Onto Walking Trail & Ravine & Green Space. Very Practical & Modern Layout, Separate Great Room & Family Room. Open Concept Kitchen With Breakfast / Dining Area Overlooking Beautiful Green Views Of Ravine & Trail, Wooden Deck For Outdoor Sitting. 2nd Level With Good Size Bedrooms, Master Bedroom With 4Pcs Ensuite & Walk In Closet. Finished "Walk Out Basement" With Washroom Is Another Outstanding Feature Of This Property, Walk Out To Huge Backyard For Summer Fun & Entertainment. Private Driveway With No Sidewalks, Park 2 Cars On The Driveway + 1 Garage Parking ( Total 3 Parking's ), 5 Minutes Drive To Hwy 401 & Approx. 40 Mins Drive To Milton & Mississauga. Close To Shopping Plaza, All The Amenities & Much More. (id:60626)
Save Max Real Estate Inc.
116 Oakmere Place
Chestermere, Alberta
Welcome to this stunning two-story home crafted, upgraded and meticulously maintained by the original owners. A quiet cul de sac, elegant stone exterior and lovely curb appeal along with a front porch is inviting you to relax and enjoy the view. The oversized double attached garage offers ample vehicle and storage space and is roughed in for in-floor heating. Upon entering, you are greeted by an abundance of natural light, an inviting entryway, and a beautiful staircase, all complemented by soaring ceilings. This home features upscale finishes and generous living areas, highlighted by an open-concept kitchen that seamlessly connects to the family room. Make use of the kitchen eating area for casual, quick meals, or elevate your entertaining experience in the inviting living room and dining room. This home features the added convenience of a main floor office and a laundry room conveniently situated in the mudroom next to the spacious double garage. On the upper floor, you will find 2 bedrooms that are generous in size including a 4-piece bath. The spacious primary suite is complete with a fully upgraded 4-piece ensuite and a walk-in closet. The bonus room serves as a spacious gathering area for the family, featuring large windows that allow ample natural light to flood in. The fully finished basement features a good-sized bedroom, a storage area, 3 piece bath and a rec room with pool table. The basement is roughed in for in-floor heating. This property sits on a pie-shaped lot that is fully fenced with maintenance free fencing, mature trees, underground sprinklers and boasts a large 2 tier deck perfect for outdoor entertaining. There is a double detached garage (20 x 26.6) and a large RV parking pad with access to a paved back lane. Some of the recent upgrades include: New shingles and siding in 2018, a new refrigerator, washer and hot water tank in 2024, hardwood flooring, custom oversized windows and upgraded insulation package. This home is in a lov ely community that offers walking/bike paths, close to park/playground, amenities and to the Chestermere Lake and golf course. Schedule a showing; you won't be disappointed. (id:60626)
RE/MAX Real Estate (Mountain View)
30 Grant Drive
Kawartha Lakes, Ontario
Step into a home that radiates warmth and care, lovingly maintained by its original owners for over 30 years. This 3+1 bedroom, 2 bathroom bungalow blends charm with thoughtful updates and flexible living space. The main level offers hardwood floors, a bright living room, and a spacious dining area. The kitchen features solid wood cabinetry and pantry storage, ideal for family meals. Step outside to a beautifully landscaped backyard with a large deck and a fully fenced yard for privacy. Downstairs, enjoy a fully finished rec room with a natural gas fireplace, an additional bedroom, a dedicated office space, and a den. A separate entrance adds potential for a home business or multi-generational living. Car lovers and hobbyists will appreciate the two garages: a 2.5-car garage at the front (16x24 ft) with high-clearance ceilings perfect for a hoist, and a second insulated, powered garage in the backyard. Recent updates include a new 200-amp panel (2025), electric water heater (2024), and two-year-old appliances. The primary bedroom has a wall-mounted heat pump for A/C (2021), while shingles and eaves (2015) with Green Shield protection and R40 insulation ensure year-round comfort. The home stays dry thanks to two sump pumps and is serviced by municipal water and septic. Bell Fiber internet makes working from home a breeze. Located in a quiet, family-friendly subdivision, this home is just a short walk to the Oakwood Community Centre, a 5-minute drive to the local public school, and only 15 minutes to shopping and healthcare in Lindsay. This is more than a house it's a home built on decades of love and care, ready for new memories. (id:60626)
Royal LePage Kawartha Lakes Realty Inc.
15 Andrew Avenue
Orangeville, Ontario
Nestled at the end of a quiet cul-de-sac and overlooking the rolling landscapes of Caledon, this beautifully maintained all-brick bungalow offers a rare blend of comfort, versatility & lifestyle. From its undeniable curb appeal to its thoughtfully designed layout and tranquil setting, this home is the perfect backdrop for your next chapter. Step inside and discover a sun-filled, family-friendly layout with 4 spacious bedrooms (2 up, 2 down) ideal for growing families, multi-generational living, or creating a self-contained in-law suite or legal basement apartment. The walk-out lower level is a true highlight, offering private access via dual side gates to a fully fenced, low-maintenance yard a private oasis for entertaining, lounging, or stargazing. The lower level is incredibly functional, featuring two large bedrooms with oversized above-grade windows, a cozy rec room with a wood-burning stove (wood included!), a spacious games or music room with the potential to be converted into a kitchen and walk-in pantry, and a 2-piece bath with space to easily expand. Upstairs, the bright eat-in kitchen is the heart of the home, complete with a skylight, ample counter space, and a practical pantry. The sun-soaked living room is both welcoming and relaxed, while the two rear-facing bedrooms offer privacy. The primary suite includes a walk-in closet and its own 3-piece ensuite a quiet retreat at the end of the day. Main floor laundry and direct garage access, Large front sunroom/breezeway is ideal for active families and extra storage. Newer shingles and updated central A/C. Town is completing a full road reconstruction and infrastructure upgrade adding long-term value and improved curb appeal. This home isn't just a smart investment its a lifestyle. Enjoy morning walks in a peaceful neighbourhood, host family BBQs in the private backyard, Whether you're looking for a forever home or your next real estate opportunity, this one checks all the boxes. (id:60626)
Mccarthy Realty
821 - 33 Cox Boulevard
Markham, Ontario
Prime Location in the Heart of Unionville. Unobstructed North East View, 2 Split Bedrooms with 2 Full Baths, Walk-in Closet in both Bedrooms. Facilities includes Indoor Pool, Sauna, Exercise Room, 24 Hours Concierge, Guest Suites. Steps to Markham Civic Centre, Highly Ranked Unionville High School along with 2 Excellent Elementary Schools (Coledale P.S. & St. Justin Martyr Catholic E.S.), Supermarkets, First Markham Place, Transit and Other Amenities. Quick Access to Highways 404 & 407. Greenspace & Leisure. (id:60626)
Goldenway Real Estate Ltd.














