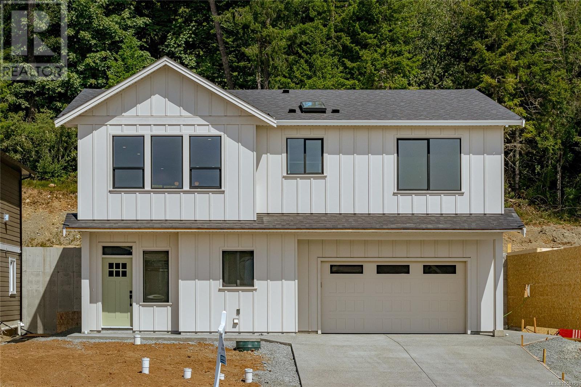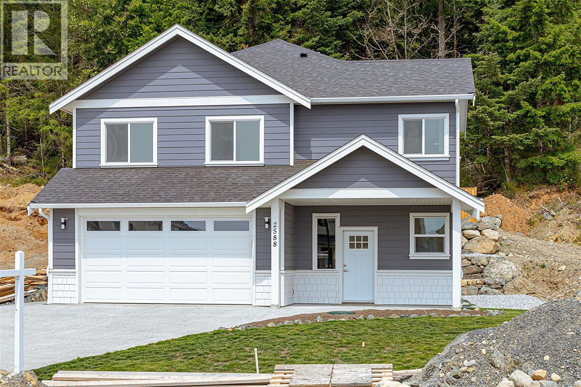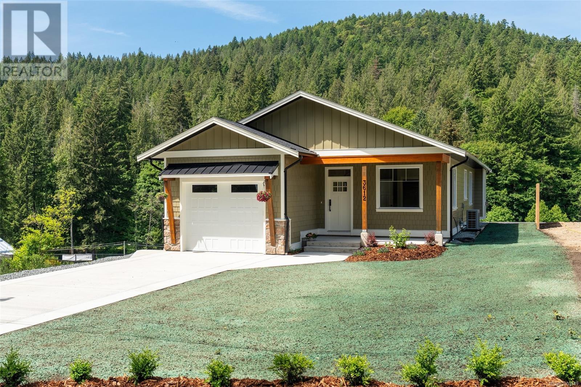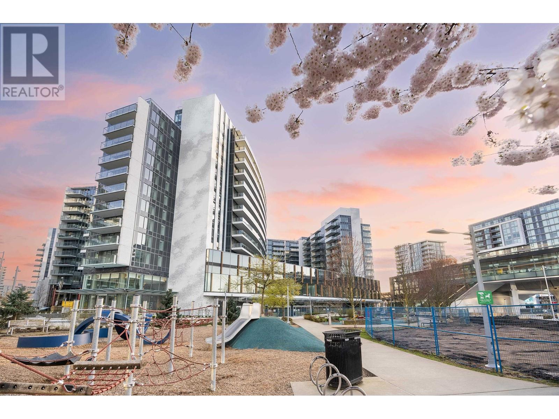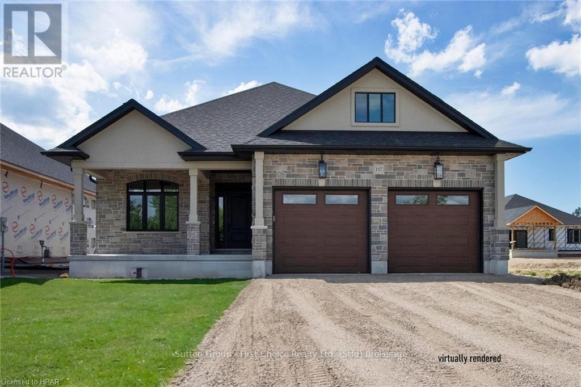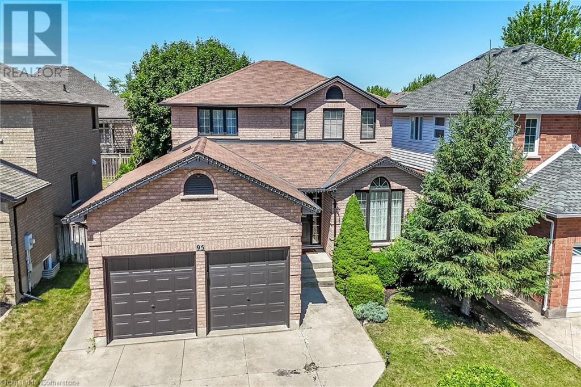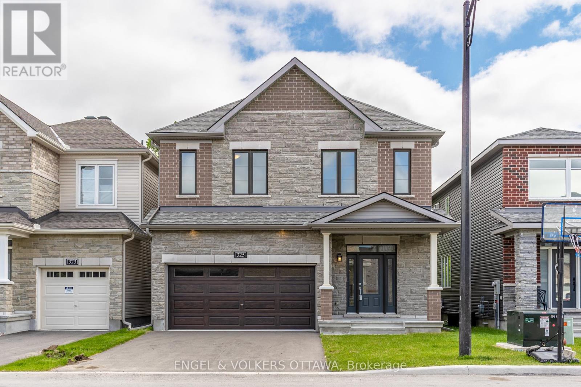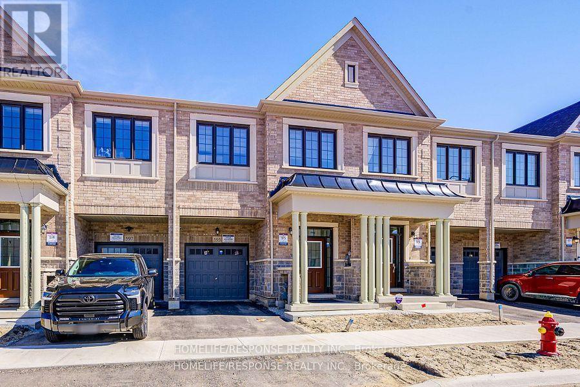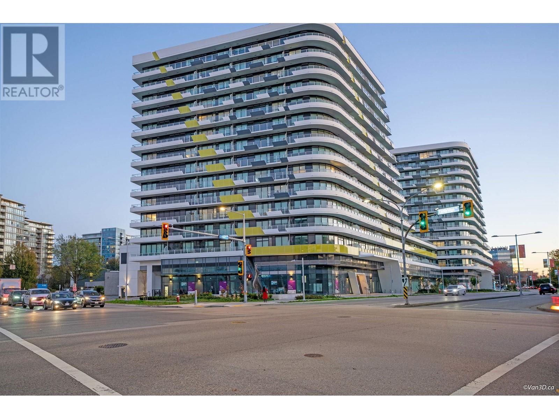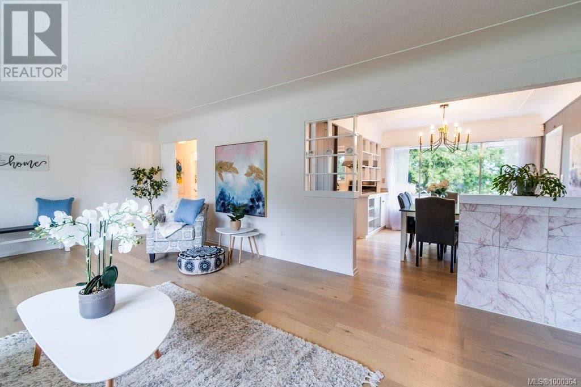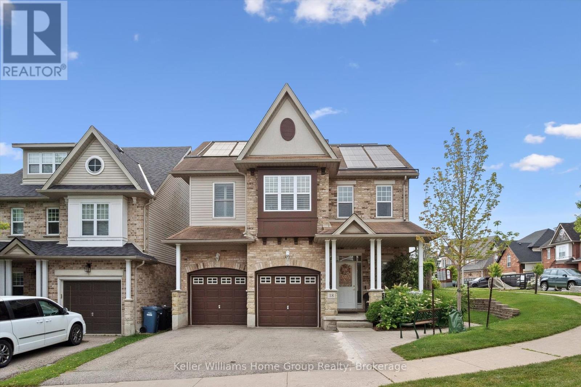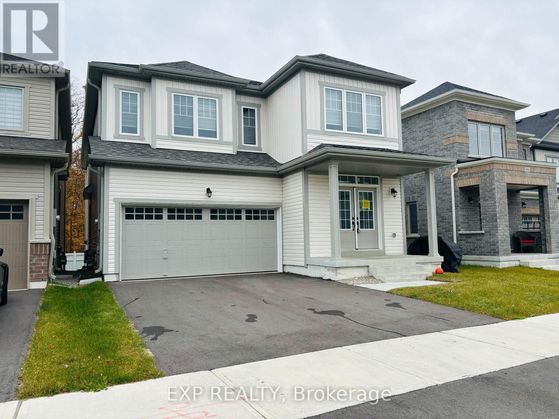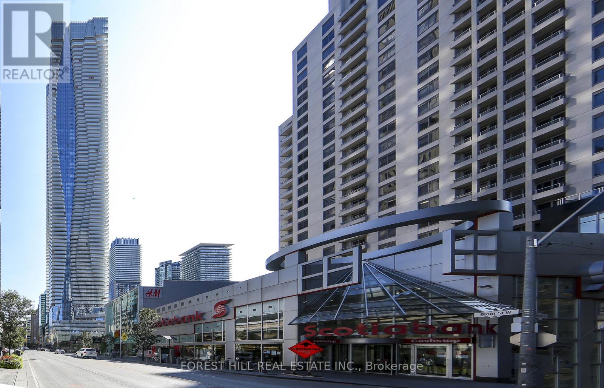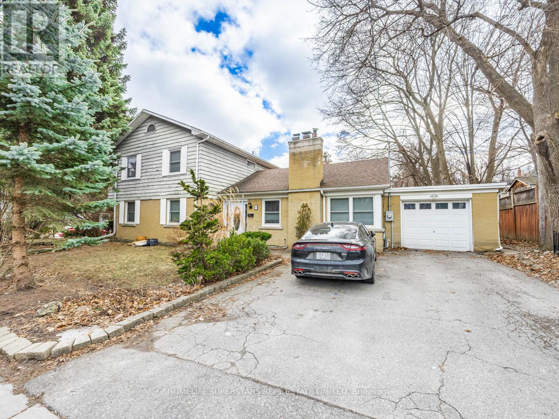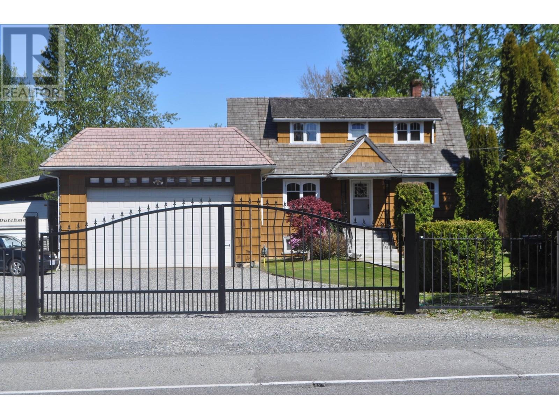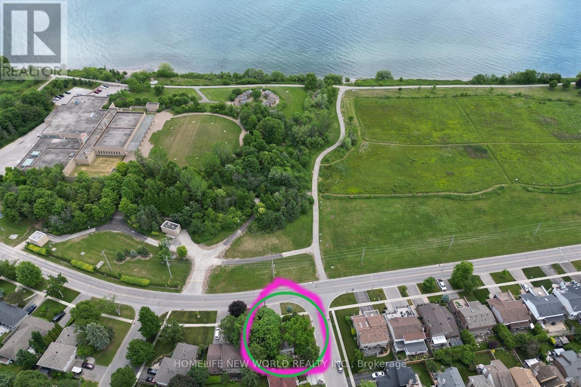2580 Nickson Way
Sooke, British Columbia
Immediate Possession for this Classy 2025 Brand new 4-bedroom, 3 bathroom home on Nickson Way,a no thru street , with a 1-bedroom legal ground-level suite. Bonus big Rec-Family Room on ground floor. Located in a new area surrounded by homes selling around 1.1 million to 1.4 million on the Victoria Side of Sooke in Sun River Subdivision. The backyard backs onto an acreage. Listed at 1,069,900.00 plus GST, Won’t last long. As You walk into this home you are immediately impressed with all the high end finishes and attention to detail , Open House Sat July 5th 2-4 pm, 3-4 homes be available to look at , at open house, some with legal suites, some without (id:60626)
Maxxam Realty Ltd.
2588 Nickson Way
Sooke, British Columbia
Immediate Possession! Brand New 6 bed, 3 bathroom, 2 storey home, with a bright legal ground level 2 bedroom Suite (own laundry). Home is located on a quiet cul de sac in an area of new homes in Sunriver Subdivision. Located on the Victoria Side of Sooke, a few weeks away from Completion. The main floor which is upstairs walks out to a flat-level backyard that backs onto the Forest. Open kitchen with an island plus dining area with a southern exposure window and glimpses of Sooke Harbour, 3 beds, master has a walk-in closet and ensuite. Massive living room with Gas FP & lots of room for furniture and access to your sliding glass doors, back deck, and private yard. On the entrance level floor there is also a bedroom/den or office. The main house has a heat pump. Priced at 1,069,900 plus GST. ***Remember-Important to Know. No Property Purchase Tax at 1.1 Million plus GST or less if your Principal Residence*** 3-4 homes will be open for viewings at open. (id:60626)
Maxxam Realty Ltd.
3612 Princess Ave
Cobble Hill, British Columbia
Perched in a prime Cobble Hill location, this BRAND NEW thoughtfully crafted home offers comfort and style. With three bedrooms and two baths on the main level, plus a fully self-contained one-bedroom legal suite with its own laundry. The custom kitchen features quartz countertops, stainless appliances, and under-cabinet lighting, large pantry all designed for beauty and practicality. Acacia hardwood floors run throughout the main floor, complemented by heated tile in the bathrooms. 9 ft ceilings enhance the sense of space, while a gas fireplace adds warmth. Enjoy year-round outdoor living with covered patios front and back, a fenced and landscaped yard, and a natural gas BBQ hookup. The attached garage, storage room, and or workshop space provide extra versatility. A rare find in one of Cobble Hill’s most sought-after locations. Contact your Realtor today. (id:60626)
Macdonald Realty Victoria
28 Deerview Drive
Quinte West, Ontario
This beautifully crafted custom home by Van Huizen Homes, located in the charming Woodland Heights community, combines contemporary style with practical living. The main floor offers 2 comfortable bedrooms, including a primary suite with a private ensuite featuring a double vanity and a spacious walk-in closet. A second bathroom on the main floor adds extra convenience. The open-concept living area is perfect for both relaxing and entertaining, with a striking tray ceiling in the living room that adds a touch of elegance. The kitchen is equipped with a generous pantry, providing plenty of storage space for all your culinary needs. Convenience is key with a mud and laundry room that connects directly to the attached two-car garage, offering easy access to the home. Relax and enjoy the outdoors with a large covered front porch and a rear covered deck measuring 12'x12', ideal for dining or lounging. If you're looking for more space, the basement offers the option to be finished at an additional cost, adding two extra bedrooms, a third bathroom, and a recreation room - perfect for expanding your living space to suit your needs. Stop by the model home at 37 Deerview Drive to see how Van Huizen Homes can help you customize your ideal home. (id:60626)
Royal LePage Proalliance Realty
595 8671 Hazelbridge Way
Richmond, British Columbia
Incredible indoor & outdoor living at Galleria Picasso | Concord Gardens! This unique 2 + Den features 8'8 ceilings & floor-to-ceiling windows that fill the space with natural light, wide plank laminate flooring, Central A/C. Step outside to your impressive balcony with courtyard views. Brand new park and skytrain station nearby. 3 mins walk to Capstan Station, shopping & lifestyle amenities. 100% EV ready parking, indoor swimming pool, hot tub + sauna, heated stone lounge, karaoke room, table tennis / yoga studio, fitness center, bbq area and concierge service. This condo offers an unparalleled lifestyle. Some photos are virtual staging. Don't miss your chance to call this beautiful space your new home! (id:60626)
Prompton Real Estate Services Inc.
117 Kastner Street
Stratford, Ontario
Welcome to Hyde Construction's newest model home! This stunning bungalow features 1,695 square feet on the main floor and an additional 929 square feet of finished space in the basement. With 2 + 2 bedrooms and a double garage, this beautifully appointed home includes a spacious primary bedroom complete with an ensuite and walk-in closet, a cozy gas fireplace, and a huge main floor laundry. The large kitchen boasts an island and butler's pantry, while the main floor also offers a convenient powder room and covered porches both front and back. The finished basement provides two additional bedrooms, a 4-piece bathroom, and plenty of family room and storage space. \r\n\r\nFor more information about available plan options in Phase 4 or to explore the possibility of custom designing your own home, please feel free to call us. Limited lots are remaining! (id:60626)
Sutton Group - First Choice Realty Ltd.
95 Gatestone Drive
Hamilton, Ontario
Welcome to a Home That Grows With You. Set on a quiet street in a highly desirable, family-friendly neighbourhood, this beautifully cared for all-brick 2 storey offers more than just space---it offers possibilities. With over 3,250 sq. ft. of total finished living area, 3 + 2 bedrooms, 4 bathrooms, and a thoughtfully renovated basement with a separate entrance, this home is ideal for growing families, multi-generational living, or smart investors. You are welcomed by great curb appeal, an extended driveway, and room to park multiple vehicles - perfect for hosting family or friends. Step inside to a bright and airy main floor, featuring an open-concept living and dining space designed for both everyday comfort and entertaining. The spacious kitchen overlooks a private, fully fenced backyard and opens into a cozy family room - great for quiet nights in. Convenience meets style on the main level with an updated powder room and a modern laundry room just off the garage. Upstairs, you'll find three generously sized bedrooms, each with custom closets. The primary suite includes a walk-in closet and a large 4-piece ensuite bath. The newly renovated basement offers incredible flexibility: Two additional bedrooms, a modern 3-piece bathroom, a kitchenette, private laundry, and a separate side entrance. Whether it's used for older children, in-laws, or as a legal rental unit (with minor modifications), the possibilities are there. This is a home that adapts to your life---today and tomorrow. Don't miss this opportunity. (id:60626)
Sutton Group Innovative Realty Inc.
302 Songbird Lane
Middlesex Centre, Ontario
Welcome to this Colden built bungalow in Ilderton's sought after Timberwalk neighborhood. This 4 bedroom, 3 bath home sits on one of the finest lots, backing onto the serene Rail Tail Forest for unmatched tranquility and privacy.Elegance meets functionality in this impeccably maintained home that boasts a double car garage, 4 bedrooms, and 3 bathrooms, along with a fully finished basement, offering a total of 1632 square feet of convenient one-floor living. Step into the roomy foyer and discover a versatile library behind a sliding barn door - easily transformed into a fourth bedroom to suit your needs.Designed for seamless entertaining, the open-concept layout seamlessly connects the living, dining, and kitchen areas. Bask in the warmth of the living room's gas fireplace while the kitchen dazzles with quartz countertops, upgraded cabinetry, and a spacious island ideal for both culinary creations and hosting gatherings. You will also find gleaming engineered oak floors throughout the home.Retreat to the primary bedroom complete with a luxurious primary ensuite, a true sanctuary with heated floors for added comfort. Downstairs, the professionally finished basement offers a cozy rec room, two additional bedrooms, a 3 piece bath, and ample storage space for all your needs.Step outside to embrace the beauty of the expansive lot, spanning 236 feet deep and 88 feet wide, overlooking the protected Rail Tail Forest and your private pathway. Seize the opportunity to own this extraordinary home, where impeccable design, premium finishes, and nature's serenity seamlessly blend to create your ultimate dream home. (id:60626)
Century 21 First Canadian Corp
474 Sheaffe Place
Milton, Ontario
If you're looking for a spacious home with plenty of room for your family, you won't want to miss out on this home at 474 SHEAFFE Pl Milton. Absolutely Gorgeous This Rare 4+1 bed 5 bath Townhouse House with Detached Features. Thompson Model with rare 3 washrooms on 2nd floor ( 2 ensuites) and walk in pantry in kitchen. Pride of Ownership. This Spacious Home Is Accompanied By Plenty Of Storage . Luxurious & Elegant Executive Home Around 2000 Sq Ft Plus Professionally Finished Basement. Fully Bricked And Stone Exterior, Lavished With Hardwood Floors, Top Notch Finishes, Endless Upgrades. Imagine Entertaining Guests In Your Perfect Open Concept Home Featuring Granite Counter Tops, 9 Feet Ceilings, Back-Splash, Pot Lights, Oak Stair With Iron Pickets, Glass Shower, Custom Closets. Professionally Finished Basement With Theatre System, Accent Tv Wall, Spacious Living Room, Bar Counter And Queen Size Bedroom With Storage. (id:60626)
RE/MAX Real Estate Centre Inc.
325 Elsie Macgill Walk
Ottawa, Ontario
This beautiful Minto Waverly model is located in the sought-after Brookline community of Kanata. Featuring 6 bedrooms and 3 full bathrooms, this spacious layout includes an optional main floor guest suite ideal for multigenerational living or a private home office.The open-concept main floor showcases a bright great room with a fireplace and large windows. The backyard is overlooking green space which provides you with no rear neighbours offering peace and privacy. Upstairs, you'll find five well-proportioned bedrooms, upgraded 9-foot ceilings, and a luxurious primary suite with a full ensuite bath.Thoughtful upgrades throughout enhance functionality and comfort including all appliances and eavestroughs already installed. Located close to top-rated schools, tech campuses, parks, and everyday amenities, this move-in-ready home offers the perfect balance of space, location, and modern design. (id:60626)
Engel & Volkers Ottawa
78 Passfield Trail
Brampton, Ontario
Discover this beautifully maintained and sun-filled end-unit semi-detached home on a premium corner lot in the sought-after Castlemore community. Featuring 4 spacious bedrooms, 3.5 bathrooms, and a finished basement with a separate entrance through the garage, a full kitchen, and one bedroom, this home offers the perfect blend of style, space, and functionality for todays modern family. The welcoming foyer with its soaring staircase creates a bright and open atmosphere from the moment you enter, while hardwood flooring flows throughout the distinct living and dining areas and into the cozy family room with a fireplace. The renovated open-concept kitchen is designed for both everyday living and entertaining, complete with granite countertops, a breakfast bar, and a bright breakfast area surrounded by large windows. Thanks to its unique corner positioning, the home is filled with natural light, further enhanced by custom window coverings. The spacious primary suite features a walk-in closet and an upgraded ensuite bathroom for a touch of luxury. Thoughtful upgrades include garage access from inside, a separate basement entrance through the garage, a freshly painted interior, concrete walkways along the sides of the home, and a paved backyard ideal for low-maintenance outdoor enjoyment or entertaining. An automatic garage door adds extra convenience. Located in a high-demand, family-friendly neighborhood, this home is just steps to schools, parks, public transit, and within walking distance to grocery stores, pharmacies, medical and dental clinics, restaurants, gyms, and places of worship making it a rare opportunity you don't want to miss. (id:60626)
Red House Realty
595 Celandine Terrace
Milton, Ontario
Don't Miss This Incredible Opportunity! Welcome to this stunning freehold 2-storey townhouse, less than a year old and offering the perfect blend of space, style, and convenience. Featuring 4 spacious bedrooms and 4 bathrooms, including 2 ensuite bedrooms, this is one of the largest models available at 1,949 sq. ft. above grade feels just like a detached home! The modern open-concept kitchen boasts elegant quartz countertops, upgraded stainless steel appliances, and a walk-in pantry for added storage. Enjoy smooth 9-foot ceilings on the main floor, creating a bright and airy living and dining space filled with natural sunlight from large windows. Quality finishes throughout include solid hardwood flooring on both levels and an oak staircase with stylish wrought iron spindles. Upstairs, you'll find 4 generously sized bedrooms, 3 full bathrooms, and the added convenience of an upper-level laundry room. Built by Great Gulf Homes, this property is located in a highly desirable and family-friendly neighborhood. Just minutes from Milton District Hospital, the new Wilfrid Laurier University campus, Kelso Conservation Area, and with easy access to GO Transit, Hwy 401 & 407, this home offers an unbeatable location. A must-see for growing families or savvy investors schedule your showing today! (id:60626)
Homelife/response Realty Inc.
809 5766 Gilbert Road
Richmond, British Columbia
Experience the epitome of luxury at CASCADE CITY by Landa Global, Richmond's most iconic building. Crafted by renowned architects Raffi and Arno Matis, this stunning 2-bed, 2-bath + 1 den CORNER UNIT dazzles with floor-to-ceiling windows, A/C, Miele appliances, and sleek hardwood floors. Step onto the massive 343 sqft wrap-around balcony, perfect for soaking in the South East sun. Indulge in the convenience of nearby dining, shopping, and services, with Richmond Centre, Aberdeen Centre, and YVR airport just a short drive away. The Canada Line ensures an effortless journey to downtown. Enjoy top-tier amenities, including a 3,000sf fitness center, guest suite, club lounge, and a lush 25,000 sf outdoor oasis. Plus, one parking spot is included! (id:60626)
RE/MAX City Realty
1890 Grandview Dr
Saanich, British Columbia
Welcome to 1890 Grandview Drive—a charming, move-in-ready character bungalow offering single-level living on a 12,000+ sq ft lot in a peaceful, family-friendly neighbourhood. This 3-bedroom, 2-bath home has been thoughtfully updated with a new roof, engineered hardwood flooring, fresh interior paint, and all-new light fixtures inside and out. The main bathroom features a new countertop, sink, and faucet. A carriage home design has already been submitted to the municipality, offering excellent potential for future development or rental income. Whether you’re a first-time buyer, growing family, or planning for multi-generational living, this home offers flexibility, comfort, and room to grow. Proudly presented by Andy McGhee Personal Real Estate Corporation, RE/MAX Generation—Helping You Find Your Way Home. (id:60626)
RE/MAX Generation
18 Geddes Crescent
Guelph, Ontario
Beautiful 2-Storey Family Home with Pool, Garden, and Prime Location! Welcome to this stunning 2-storey home that perfectly blends style, comfort, and convenience. Nestled in a family-friendly neighborhood near schools, shopping, highway, and many amenities - this property offers everything you need and more. Step inside to find a bright and spacious layout featuring an updated kitchen with modern finishes, stainless steel appliances, and sleek countertops ideal for both everyday meals and entertaining. The renovated bathrooms add a touch of luxury, while the finished basement provides flexible space for a home office, gym, media room, or guest suite. Upstairs, generous bedrooms and ample storage make this home perfect for growing families. Outside, enjoy the beautifully landscaped garden, a private pool for summer fun, and a two-car garage for convenience and extra storage. This move-in ready home is the perfect blend of modern upgrades and timeless charm all in a prime location. Don't miss your chance to own this exceptional property! (id:60626)
Keller Williams Home Group Realty
18 Geddes Crescent
Guelph, Ontario
Beautiful 2-Storey Family Home with Pool, Garden, and Prime Location! Welcome to this stunning 2-storey home that perfectly blends style, comfort, and convenience. Nestled in a family-friendly neighborhood near schools, shopping, highway, and many amenities - this property offers everything you need and more. Step inside to find a bright and spacious layout featuring an updated kitchen with modern finishes, stainless steel appliances, and sleek countertops ideal for both everyday meals and entertaining. The renovated bathrooms add a touch of luxury, while the finished basement provides flexible space for a home office, gym, media room, or guest suite. Upstairs, generous bedrooms and ample storage make this home perfect for growing families. Outside, enjoy the beautifully landscaped garden, a private pool for summer fun, and a two-car garage for convenience and extra storage. This move-in ready home is the perfect blend of modern upgrades and timeless charm all in a prime location. Don't miss your chance to own this exceptional property! (id:60626)
Keller Williams Home Group Realty
488 Black Cherry Crescent
Shelburne, Ontario
Gorgeous New 6 Bedroom, 5 Washroom Detached Home Available In Shelburne's Newest And MostVibrant Community Of Emerald Crossing. This Stunning Home Contains 3,300 Sqft Of Luxury Above GradeLiving Space, 9ft Ceilings, Hardwood Floors Throughout Main Floor And Broadloom Bedrooms WithMassive Windows Providing Tons Of Natural Light. A Modern High End Chef's Kitchen With Large BuiltIn Island, & Brand New Stainless Steel Appliances, built in microwave, bar fridge & valence lights & Quartz countertops and Backsplash. Separate Living And Family Room. Private Office/Bedroom On The Main Floor With Attached 3 PieceEnsuite. And A Second Floor Laundry Room. Walkout basement with side entrance. Close To All MajorSchools, Amenities, Shopping Centres, Hospital, Parks, And More! (id:60626)
Exp Realty
142 Kinniburgh Crescent
Chestermere, Alberta
Stunning 7-Bedroom Estate in Prestigious Kinniburgh, ChestermereMinutes to the Lake • Private Side Entrance • Heated Triple GarageWelcome to this exceptional, fully developed 7-bedroom + den estate, nestled on a quiet crescent in the highly sought-after lake community of Kinniburgh in Chestermere—just minutes from Calgary. With living space thoughtfully distributed over three spacious levels, this home is the perfect blend of luxury, functionality, and family-friendly design.Step inside to discover an impressive open-concept layout enhanced by 9-foot ceilings, central air conditioning, and built-in speaker wiring across three zones. The gourmet chef’s kitchen is the heart of the main level, complete with high-end appliances, a separate prep kitchen with its own stove and hood fan, stone countertops, and an abundance of cabinetry—perfect for entertaining or large family gatherings.Designed with multi-generational living in mind, the home offers two luxurious primary bedrooms, each with a private en suite bathroom, one featuring heated flooring for ultimate comfort. A Jack and Jill bathroom connects two of the upstairs bedrooms, and the spacious layout provides ample storage throughout the home.The fully developed basement boasts a private side entrance, offering fantastic potential for extended family to enjoy their privacy. Enjoy the added value of a heated triple car garage, a hot tub, and a dog run in the beautifully landscaped backyard.Located just five minutes from Sunset Park, with three playgrounds within walking distance, and close proximity to Chestermere Lake, the yacht club, and all local amenities. This home also provides easy access to major roads, making it ideal for commuters, while still being tucked away in a peaceful, family-friendly crescent.This is a rare opportunity to own a spacious, well-appointed home in one of Chestermere’s most desirable communities.Don’t miss your chance to experience elevated lake community living—schedule your private tour today! (id:60626)
RE/MAX Landan Real Estate
6508 - 1 Bloor Street E
Toronto, Ontario
Urban luxury living at Yonge & Bloor. Beautiful 2 bedroom, 2 bathroom suite@ The Platinum level of the iconic address in Toronto. Luxury, functional layout with high ceilings, lots of upgrades, unobstructed view. Platinum level upgrades! Parking and locker included. High end finishes, 9' ceilings, lighting upgrades, top of the line appliances, custom roller shades, etc. Stunning city & lake views. Fantastic 5-star amenities. (id:60626)
Forest Hill Real Estate Inc.
18 Armstrong Street
Brampton, Ontario
Spacious 5 bedroom detached house in Brampton downtown area, excellent location, great home for extended family. 3bedrooms on second floor, 2 bedrooms on main floor, two portions of the basement finished with 2 bedrooms and one full bath each. 200 Amps upgraded electrical panel, close to Gage Park, Restaurants, Go transit and Hospital. Huge reduction in the price, Seller is motivated. (id:60626)
Homelife Superstars Real Estate Limited
25183 Dewdney Trunk Road
Maple Ridge, British Columbia
ATTENTION BUYERS! THIS FLAT 1/2 ACRE GATED PROPERTY HAS IT ALL! With 3 beds, 2 baths & lots of CHARACTER, it boasts: 3/4"real oak H/W floors, MASSIVE Liv.rm w/wet bar MADE for entertaining, wood burning stove/F/P, bed/den on main, dining area, country style Kitchen w/GAS Range & access to covered patio to ENJOY THE PRIVATE BACKYARD, powder room wraps up the main floor. Upstairs has H/W floors, 2 bedrooms, 4PC bath & rooftop patio. Unfinished basement has sep entrance & ideal for all of your storage needs. BUYER BENEFITS: ON CITY WATER & CLOSE TO TOWN! HEAT PUMP A/C, ABOVE GRND POOL, Huge woodshed/garden shed, Separate W/B sauna, change room/shower. OVERSIZE 2 CAR GARAGE, TONS OF PARKING, COVERED RV overhang, garden beds for growing veggies. HURRY TO SEE THIS GREAT PROPERTY BEFORE ITS GONE! (id:60626)
Royal LePage Elite West
8841 Michael Drive
Coldstream, British Columbia
Nestled in the highly sought-after Middleton Mountain neighbourhood, this beautifully maintained home sits on a quiet cul-de-sac, offering the perfect blend of privacy and convenience. Ideally located just minutes from Kalamalka Lake, hiking trails, and downtown Vernon, you’ll enjoy both natural beauty and urban amenities right at your doorstep. Step inside to discover an open-concept upper level, thoughtfully designed for entertaining. The spacious kitchen features upgraded appliances, ample counter space, and generous storage — seamlessly flowing into a bright and airy living room. Step out onto the balcony to take in stunning lake views and breathtaking Okanagan sunsets. The home offers generously sized rooms throughout, with the main entry level providing flexible space ideal for a movie room, home gym, or a cozy lounge area — tailored to fit your lifestyle. Outside, the large backyard is your personal oasis. Relax on the covered porch in the evenings, soak in the hot tub, or make a splash in the in-ground pool — the ultimate spot to enjoy warm Okanagan days with family and friends. Ample, oversized parking is provided for multiple vehicles or a place to park your trailer or boat. Don’t miss this opportunity to own a piece of paradise in one of Vernon’s most desirable neighbourhoods. (id:60626)
Coldwell Banker Executives Realty
58 Lake Driveway E
Ajax, Ontario
Waterfront!! Live across from the stunning Lake Ontario Waterfront!! Own a truly one-of-a-kind, two-storey 3 + 1 bedroom home in one of Ajax most desirable neighborhoods. This stunning property features a spacious 250 sq ft terrace with sweeping, lake views ideal for relaxing or entertaining in style. Situated directly across from the serene Ajax waterfront, you'll enjoy easy access to scenic walking trails, parks, kayaking, paddle boarding and more. Inside, the home offers 3 + 1 generously-sized bedrooms that provide both comfort and privacy. The luxurious main bathroom is outfitted with heated marble floors, adding a touch of elegance to your daily routine. The basement with kitchen and bedroom is ready for you to customize into your dream living space or even a potential income suite. Step into the living room and out through the walkout to your private, tree-lined backyard, a peaceful retreat perfect for barbecues, gardening, or simply soaking in the tranquil surroundings. New upgraded floor on main level!! Take advantage of the low property taxes and seize this incredible opportunity today. **EXTRAS** **Furniture that is currently in the house!** Garden shed, steps to waterfront with cycling & walking trails. Walk to Elementary school. (id:60626)
Homelife New World Realty Inc.
2585 Route 114
Weldon, New Brunswick
CUSTOM BUILT DREAM HOME // 5000+ SQ FT OF LIVING SPACE // 67+ ACRES OVERLOOKING THE RIVER // This dreamy custom-built home is ready for a new family to appreciate all it has to offer. Watch the tidal bore, wildlife, and thousands of fireflies at night from your backyard oasis on the river. Located only 20 minutes from Moncton, this location is ideal if youre seeking privacy along with the ability to live off of your land. The main floor offers a stunning grand entrance leading to the living room w/ fireplace, eat-in kitchen w/ gas stove, formal dining room, half bathroom, laundry/mudroom, 4 season sunroom, master suite w/ walk-in closet & ensuite bath. The majority of these rooms offer an incredible river view and access to the cedar decks. Head upstairs to find 3 large bedrooms, 2 full baths & a family room which could be used as another bedroom. The lower level is a walk-out w/a massive workshop that could be modified to meet your needs, an office, full bathroom, storage & cold room. Many extras include a central air heat pump, outdoor shower, gazebo, pergola, double attached garage with finished heated loft, barns, outbuildings, paved private driveway, profitable hay fields, electric fencing, and spring-fed pond. The owners previously operated an Airbnb bringing in $450 per night for 3 of the bedrooms, which can be closed off to the main part of the home. This property is one of a kind and sure to impress. Contact your REALTOR® today. (id:60626)
Exp Realty

