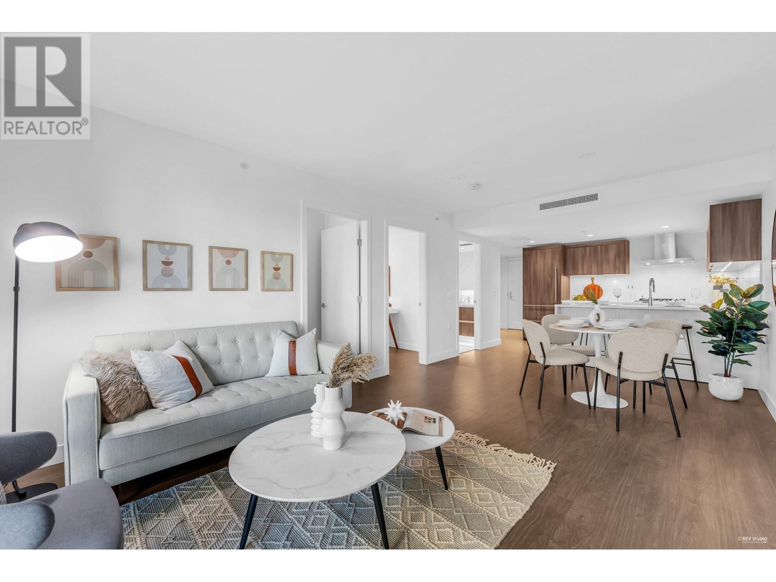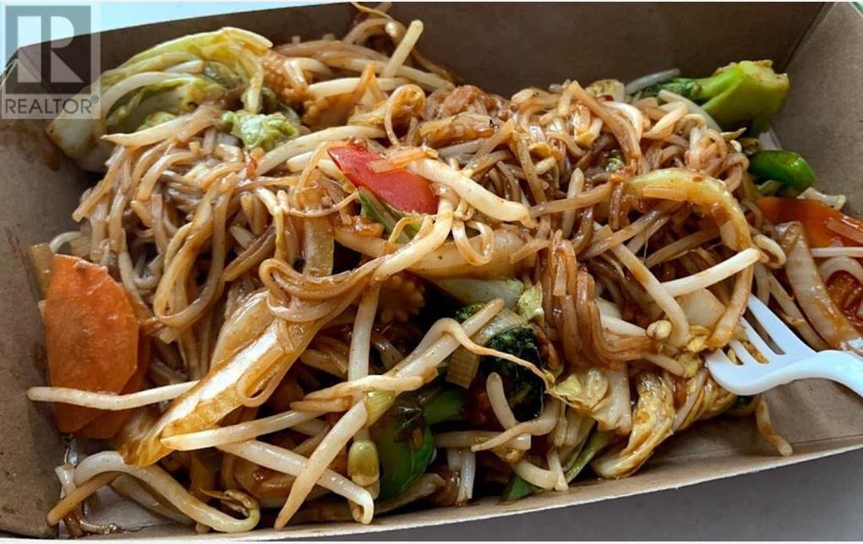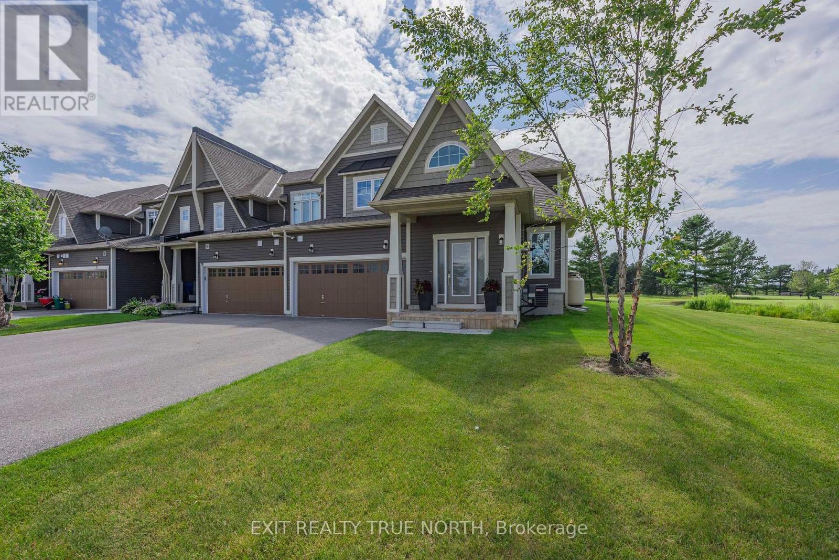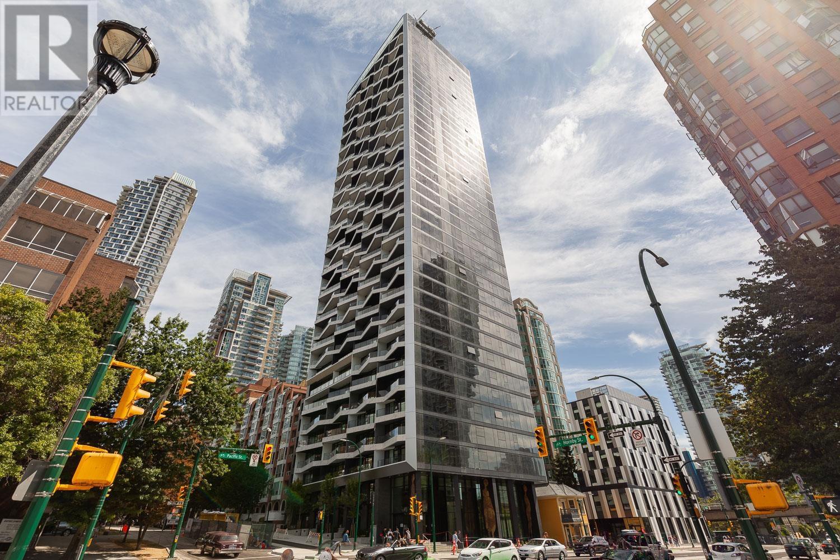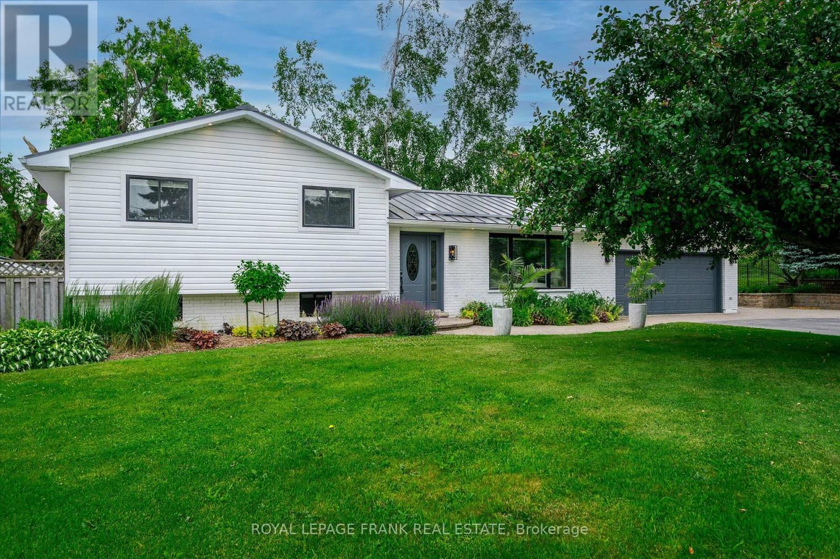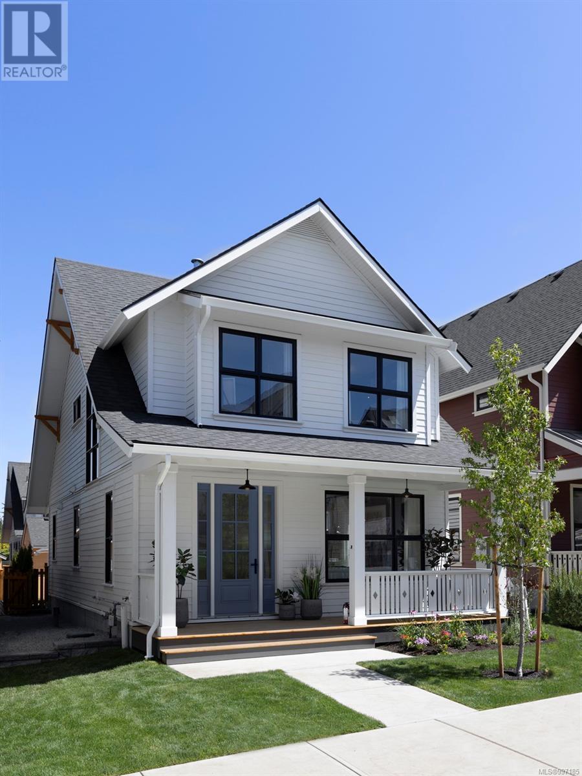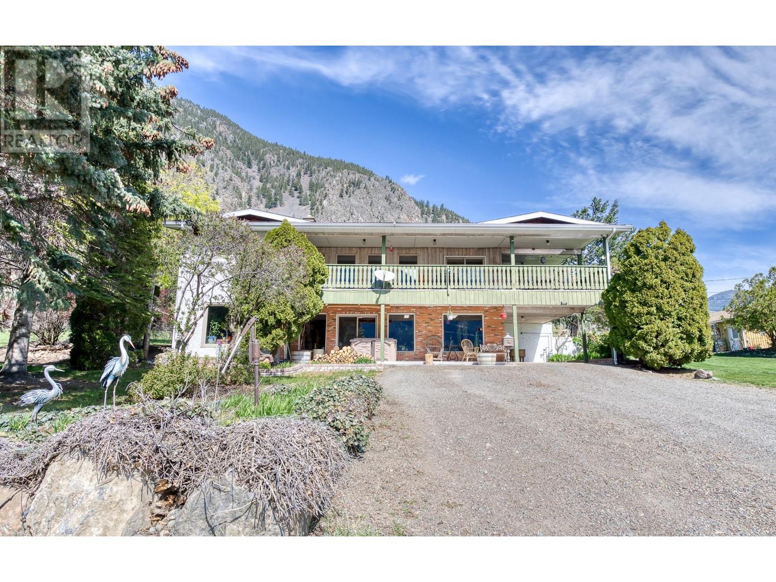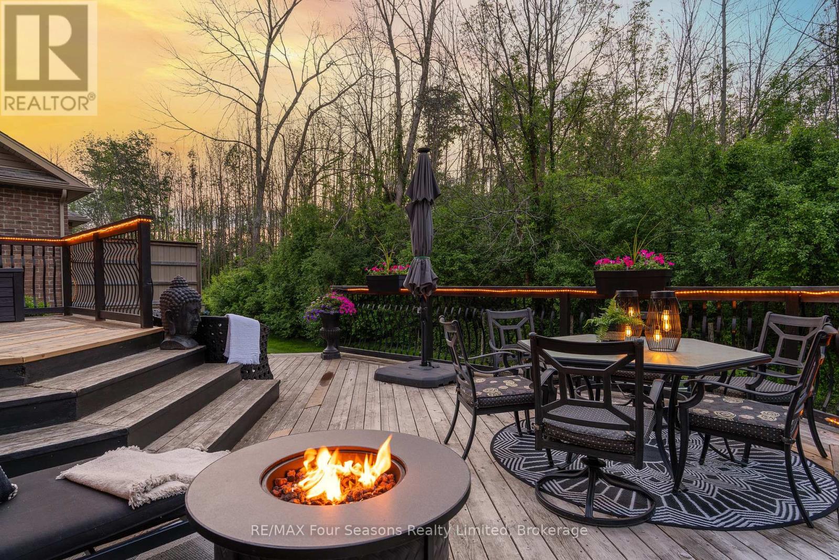504 6320 No. 3 Road
Richmond, British Columbia
The Paramount by Keltic Development, an award-winning luxury residence in the heart of Richmond. This private 2-bedroom and den(can be 3rd bedroom), 2-bathroom unit offers exceptional convenience and contemporary design, featuring a culinary kitchen with sleek, integrated cabinetry and Miele appliances, as well as a large balcony overlooking the city. Located just steps from Brighouse SkyTrain station and Richmond Centre Mall, you'll have easy access to restaurants, banks, schools, and more. Enjoy resort-style amenities including a private dining room, whisky and wine tasting room, two party lounges, a theatre room, racing stimulator, a Paramount Spa & Wellness Centre with a steam room and sauna, fitness centre, and more. 2 parking. Urban living at its finest-book your showing! (id:60626)
RE/MAX Crest Realty
3115 Museum Rd
Rural Lac Ste. Anne County, Alberta
The convenience of farming life with amenities down the block! Well maintained bungalow offers 3 bedrooms and full bathroom, large kitchen/dinette & living room/dining area. Functional porch entry with sink to clean up on your way in. Partial basement offers laundry, utility and storage. There are (2) detached garages, both have power and one is also heated with lean to and used as a shop. Also included is a 37' x 24' barn with livestock stalls & metal roof, a 41' x 54' metal quonset, 40'x40' working facility building& 12' x 13' well house. Property had elk until recent years and elk fencing with page wire is included. There is a newer drilled well that services the home and an operations well by barn for livestock. The property has (2) accesses off Museum Road and a 3rd off Range Road 31 and is located within a mile from the town of Alberta Beach. (id:60626)
RE/MAX Real Estate
2865 Roseland Avenue
Terrace, British Columbia
For more information, click the Brochure button. rand new 2024 home on 4-acre, fully fenced acreage with 2-5-10 home warranty in Jackpine Flats, 10 minutes from Terrace, BC. This charming 3-bedroom, 2-bath bungalow has an open kitchen with quartz counters, eating bar, and stainless steel appliances including double fridge/freezer, stove, microwave, and dishwasher. Laundry with washer/dryer accessible inside and outside. Master bedroom features walk-in closet, 4-piece ensuite with walk-in shower, and 2-person sauna. Living room opens to wrap-around composite deck. Two more bedrooms and a 3-piece bath complete the home. Outside: heated 40’x28’ insulated garage/shop, garden, greenhouse, fruit trees, fenced dog run, and outbuildings. Well and septic onsite. Stunning mountain views. 2000 590 SL Case Backhoe included (id:60626)
Easy List Realty (Bcnreb)
300, 751 3 Street Sw
Calgary, Alberta
Highly profitable food franchise in downtown core. Situated in a busy, high-traffic food court where customers are always on the lookout for great food. Fully equipped with everything you need to hit the ground running—no hassle, just profit. Long term staffs would like to stay. Annual gross revenue is around $1.1M. (id:60626)
C-Luxury Realty Ltd.
7288 Highway 26 Road
Clearview, Ontario
Amazing Opportunity To Own Commercial Building in Stayner, Busy traffic Enroute To Wasaga Beach/Blue Mountain And Ski Country Famous. Main Floor Retail Appx 3500 Sqft /FULL BASEMENT STORAGE, 2nd floor 5bd room Appt 2800 Sqft, Private Parking at the back of property, Great Building With High Traffic Exposure, Profitable Property With Two Income Streams Of Live And Work. With Separate Site Entrance for appt (6 Bedroom Apartment) with Premium-sized building. Private parking at back of property. Profitable Commercial/Residential Property With Two Income Streams Of Live And Work. Enjoy the potential in Retail or Investment Opportunities, Centrally located gem, Newly Renovated Hydro panel, Flooring-Washrooms-Laundry-Lights-Cameras-Windows, and much more. (id:60626)
Century 21 Green Realty Inc.
867 Lawson Avenue
Kelowna, British Columbia
NOW VACANT – Quick Possession Possible! This charming home in Kelowna’s revitalizing downtown core is ideal for first-time buyers, savvy investors, or anyone looking for a solid holding property with future potential. Set on a spacious 0.17-acre lot (approx. 50 x 150 ft), it offers both street and back lane access, with MF1 zoning and future land use designation as CNHD. The well-maintained home features 3 bedrooms, 1 bathroom, a detached garage, and an additional shed for storage. A welcoming front porch and covered veranda in the fully fenced backyard provide great spaces to relax or entertain—perfect for kids, pets, or enjoying Kelowna’s mild seasons. The landscaped yard includes a cherry tree, berry bushes, and plenty of green space to enjoy or garden. With ample off-lane parking for your vehicles, RV, or recreational gear, this property is as practical as it is charming. Walk to Okanagan Lake, visit local brew pubs and cafe 233, or take a short stroll to downtown Kelowna’s vibrant shopping, dining, and entertainment. This is a fantastic opportunity to enjoy the downtown lifestyle with room to grow—and the flexibility for future development. (id:60626)
Coldwell Banker Horizon Realty
80 Links Trail
Georgian Bay, Ontario
The highlight of the freehold towns this one was originally built for one of the development owners. A Freehold end unit that offers an unparalleled level of natural light, luxury and sophistication with top-to-bottom customization and high-end finishes, making it literally a one-of-a-kind diamond in the community. Main floor family room w. cathedral tray ceiling, luxury lighting, unobstructed breathtaking views of the 18th fairway and spectacular evening sunsets, 2 French door walk outs custom feature wall with convection electric fireplace. Main floor primary suite features french door walkout, large custom walk-in closet with built-ins, and luxurious en suite with oversized shower, dual shower heads, and a private "water closet". Chefs kitchen with gas stove, stainless steel appliances, pot filler tap, custom backsplash, floating shelving, wine fridge, serving counter, and large pantry with custom pull outs. Dining room is easily convertible into a fourth bedroom or an office, with recessed ceiling and pot lights. Second level family room & gorgeous custom laundry room. Additional highlights include pot lights & luxury lighting throughout the entire home, 6.5-inch baseboards with built-in electrical receptacles, hardwood floors throughout, custom Hunter Douglas blinds & an interior whole home air cleaner. A view to live for up the 18th Fairway from inside the house and from the back deck where you can also spend evenings taking in breath taking Georgian Bay Sunsets. No neighbours on one side. Sprinkler system, large deck with gazebo and privacy walls for your luxurious outdoor oasis. Long list of custom features is available & they must be seen in person to appreciate! This is about living your best life, whatever that is to you! Easy walks, biking, breathtaking views, boating, golfing, pickle ball, gathering with friends, dinner at the club house, laughs and more! Visit our web site for more information! Social membership applies for amenities. (id:60626)
Exit Realty True North
1701 889 Pacific Street
Vancouver, British Columbia
ONLY 01 PLAN WITH PARKING. Luxury tower at the heart of DT Vancouver The Pacific by Grosvenor. This meticulously designed 1 bedroom suite offers renowned Italian millwork by Snaidero throughout the kitchen and bathroom, imported stone works, and is equipped with top-of-the-line appliances from Sub-Zero, Wolf and Miele. The open concept living with large floor-to-ceiling windows overlooking the world-class views of false creek and Vancouver downtown, and a large 96sf balcony stretches the full width of the suite to maximize the expansive views. The amenities included 24hr concierge, lounge and illuminated outdoor terrace, and fitness facilities, and within walking distance to marinas, shopping, and parks. (id:60626)
Oakwyn Realty Ltd.
1954 Cathcart Crescent
Cavan Monaghan, Ontario
Country living on the west edge of Peterborough. This beautifully updated 3 bedroom, 2 bath home is situated on a well treed almost 1/2 acre lot. Minutes to shopping in Peterborough or the Hwy #115 for commuters. Professionally renovated from top-to-bottom, it features a lovely living room with reclaimed BC engineered hardwood and large picture window to enjoy garden views. Chefs kitchen with ceramic flooring, solid surface countertops, loads of cabinetry and high-end appliances open to dining area. Walkout to an exposed beam covered deck overlooking expansive fully fenced backyard with inground pool. Upstairs you'll find 3 good sized bedrooms as well as a beautifully renovated main bath. The lower-level features a recreation/media room, laundry area and a custom 3pc bath with heated floors. Huge crawlspace for storage. The oversize double garage is currently used as a gym, with built-in custom cabinetry. Parking for 4-8 cars or an RV, boats or trailers. Upgrades include steel roof, pot lighting in eaves, newer windows, upgraded flooring through-out. Natural gas heat, central air, whole house generator and large backyard shed. This unique home and resort like backyard are in move in condition. (id:60626)
Royal LePage Frank Real Estate
2162 Church Rd
Sooke, British Columbia
IMPROVED Price! Discover Wadams Farm—Sooke’s newest intentional community of West Coast farmhouse-style homes, designed for connection, comfort, and timeless style. Located in the heart of Sooke, these thoughtfully crafted homes feature covered front porches, perfect for relaxing and engaging with neighbours. Inside, enjoy premium finishes including Fisher & Paykel appliances, quartz countertops, and soft-close illuminated cabinetry. Spa-like bathrooms offer a calming modern farmhouse vibe with matte black accents, custom vanities, and porcelain tile walls in the ensuite. Step out from your kitchen to a stone patio and a detached 2-car garage with EV-ready outlet. Embrace the balance of intentional living and elevated design. Skip the GST for First Time Home Buyers and take advantage of the Property Transfer Tax Exemption for all! OPEN HOUSE every Sat/Sun from 12–3PM — come see what makes Wadams Farm so special! (id:60626)
Coldwell Banker Oceanside Real Estate
648 Keremeos Bypass Road Road
Keremeos, British Columbia
Stunning 5-Bedroom Home with In-Law Suite & Panoramic Views – Keremeos, BC. Nestled on 2.5+ acres of irrigated, usable land in the serene outskirts of Keremeos, this one-of-a-kind property offers the perfect blend of peaceful rural living and modern comfort. This beautifully maintained 5-bedroom, 4-bathroom home includes a ground-level in-law suite with private entrance—ideal for extended family or guest accommodations. Step outside to a spacious patio and take in the breathtaking, panoramic views of the Similkameen Valley. This is outdoor living at its finest! The property is fully set up for both personal enjoyment and income potential, featuring income producing blackberries, a variety of fruit trees, and table grapes—perfect for enjoying the fruits of your labour, or paying those property taxes! For the hobbyist or entrepreneur, this property is a dream come true: a large garage, a fully equipped workshop, and a Quonset building for additional equipment storage offer endless possibilities. With plenty of space left to create paddocks for livestock or plant more bountiful vines! Endless opportunities. Don’t miss this rare opportunity to own a slice of paradise just minutes from Keremeos. Whether you're looking for a family homestead, a peaceful retreat, or a small-scale farm, this property checks all the boxes! (id:60626)
RE/MAX Wine Capital Realty
37 Chamberlain Crescent N
Collingwood, Ontario
Welcome to your next chapter in one of Collingwoods most inviting and family-friendly neighbourhoods where comfort, style, and a strong sense of community come together. Situated just steps from the Black Ash Trail, JJ Cooper Park, and the towns extensive scenic trail system, this beautifully appointed home offers the ideal balance of everyday convenience and natural surroundings. The open-concept main floor is thoughtfully designed, featuring a spacious great room with a gas fireplace, elegant stone surround, and custom built-in storage. The dining area is a true standout with its stylish shiplap feature wall, adding warmth and a touch of coastal charm. The gourmet kitchen is a standout, featuring a 36 Bertazonni 4 burner gas stovetop, premium Bosch dishwasher and refrigerator/freezer, and a walk-in pantry that offers both convenience and ample storage. Whether you're preparing meals for the family or entertaining guests, this kitchen is as functional as it is stylish. From the main living area, step out to a private two-tiered deck that offers the ideal setting for your morning coffee, family barbeques or relaxing with a good book. Upstairs, you will find three spacious bedrooms, each offering generous storage and plenty of natural light. The fully finished basement extends your living space even further, with a large bonus room, modern 3-piece bathroom and a full laundry room that adds everyday ease. Beyond your doorstep, Collingwood offers something for everyone. Known for its vibrant downtown, excellent schools, and thriving arts and culinary scene, it is also a four-season playground with easy access to Georgian Bay, Blue Mountain, and endless trails for hiking, biking, and skiing. Whether you're raising a family, downsizing, or simply looking for a change of pace, this home and this town will welcome you with open arms. Come see it for yourself. You will feel at home the moment you arrive. (id:60626)
RE/MAX Four Seasons Realty Limited

