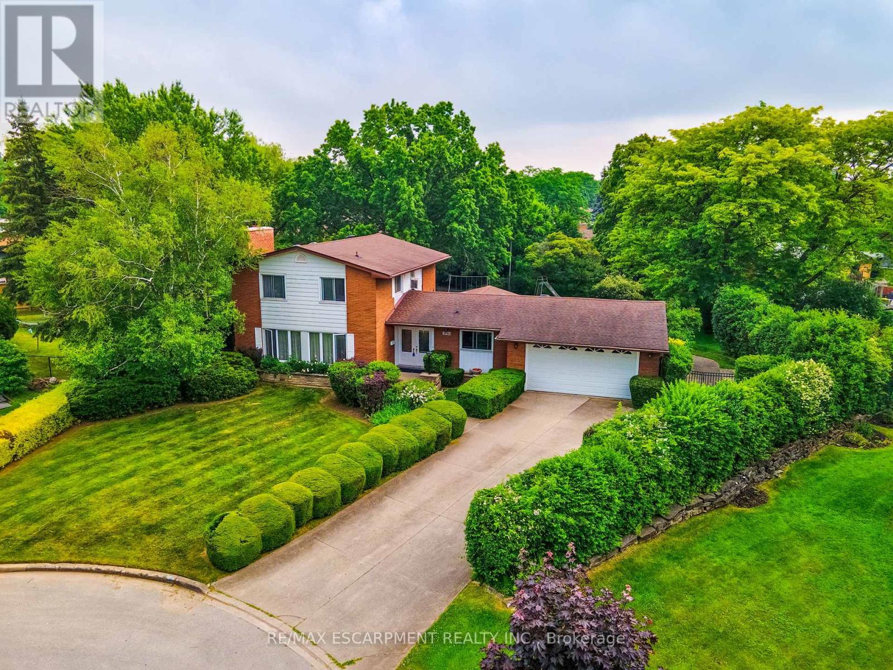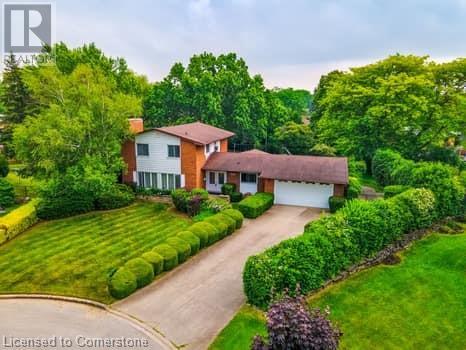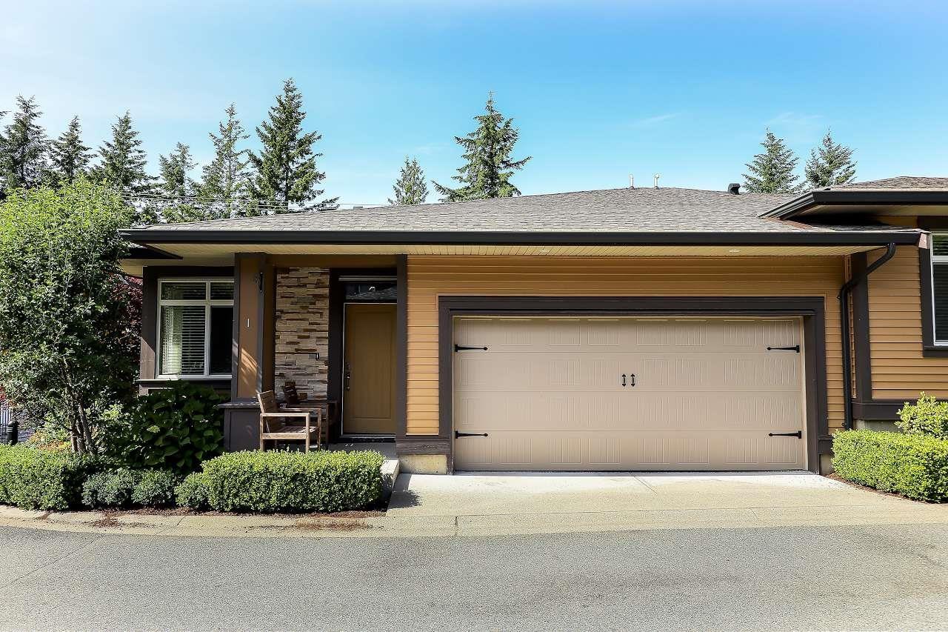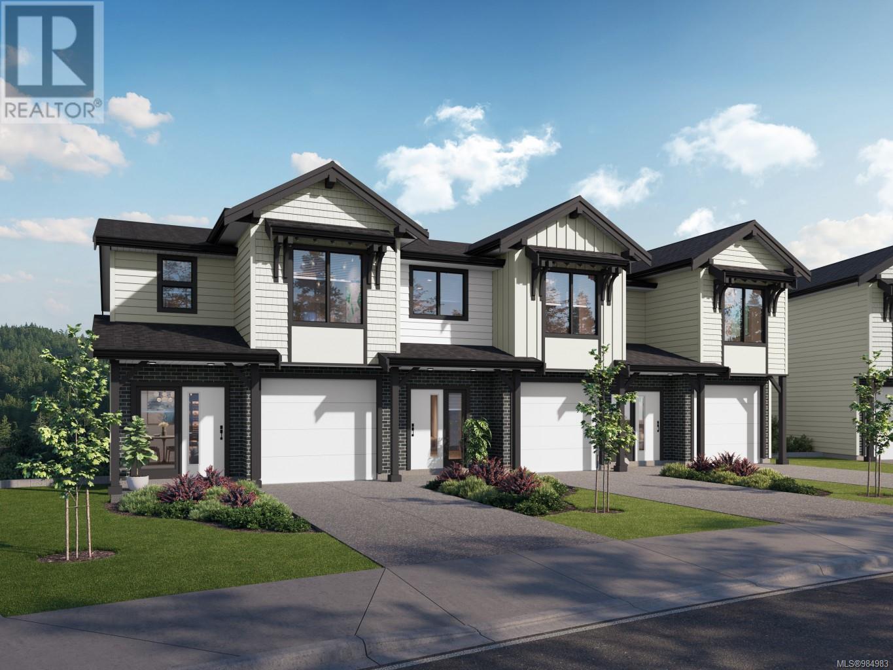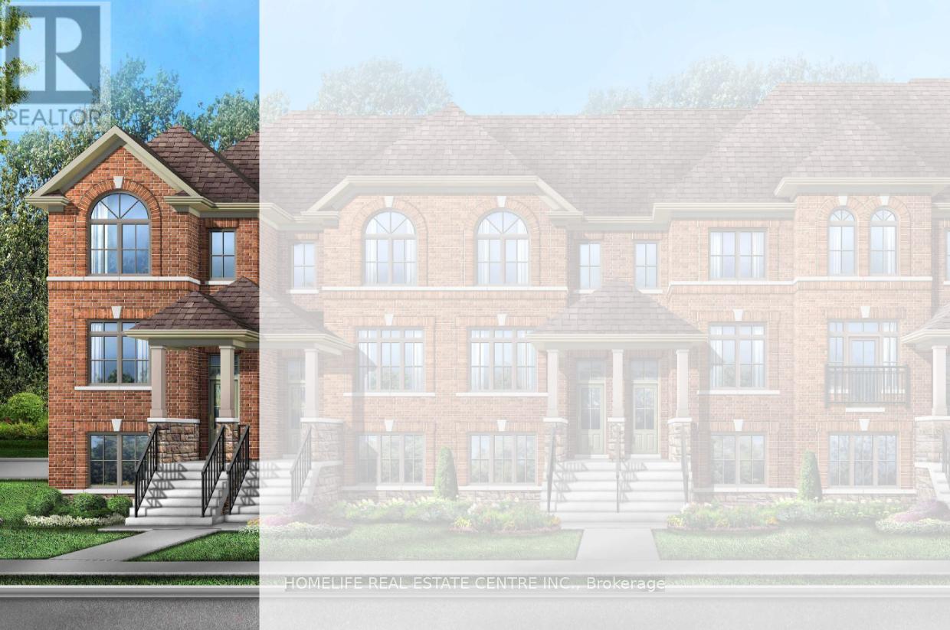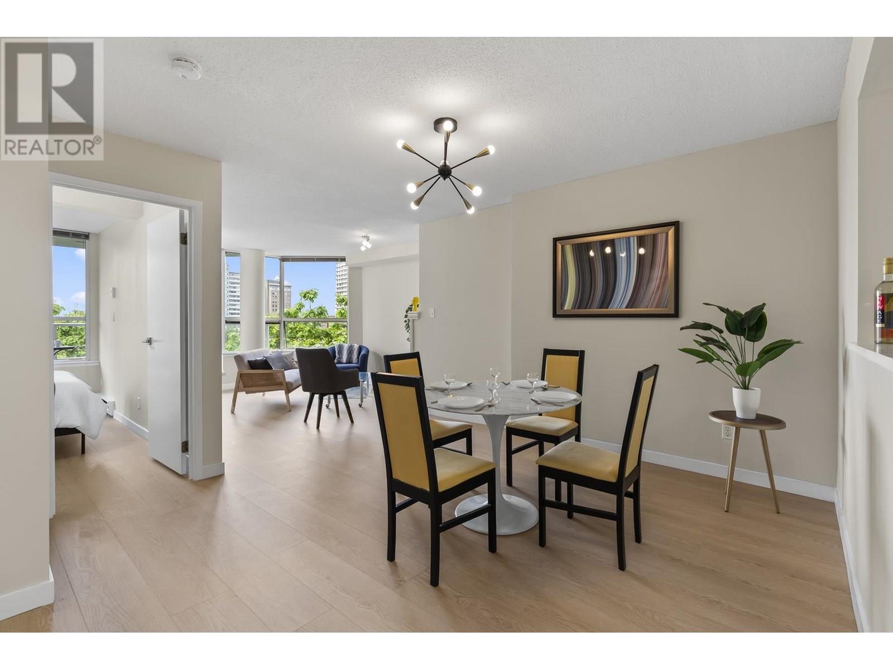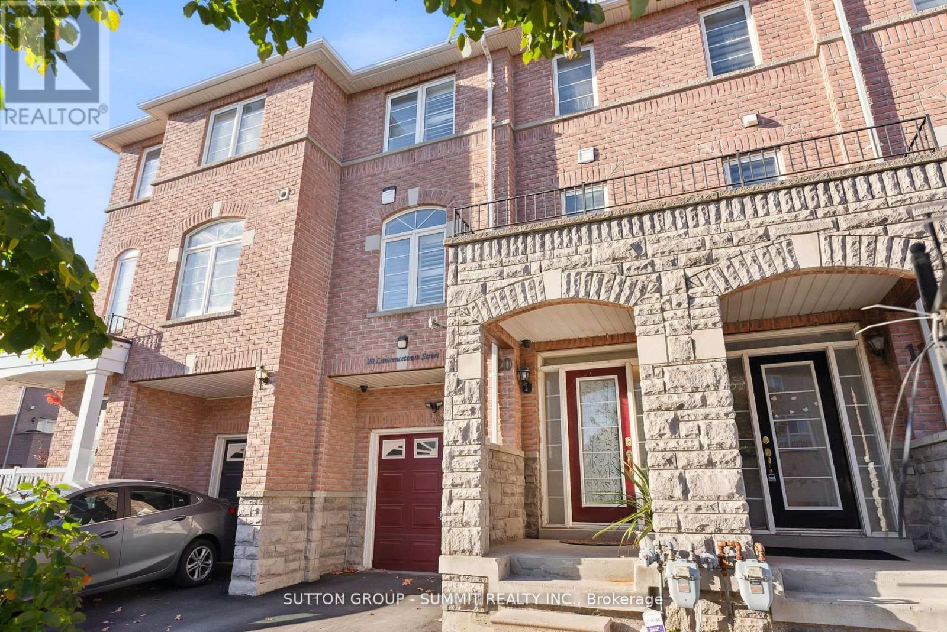101 1296 W 70th Avenue
Vancouver, British Columbia
**Builder/Developer Alert** This is rarely offered 14-unit strata building, strategically located in the vibrant heart of Marpole. Situated on the corner of 70th and Hudson. Boasting a prime position within the recently implemented Marpole Community Plan, this property holds immense potential for redevelopment (6storey 2.5FSR) and increased density based on the RM-3A zoning (please refer to MCP). Minutes to Highway 91, YVR airport, and Downtown Vancouver. (id:60626)
Initia Real Estate
3546 Eton Crescent
Niagara Falls, Ontario
Large, Almost HALF an Acre (.44 Acres) Property in Quiet and Sought after Rolling Acres Neighbourhood in Niagara Falls. Over 215 Feet Deep, it's the Largest Lot on the Street. Practice your Golf chip shots in the backyard after backing in your Boat to the side yard and then taking a swim in your 22" x 14" Inground Pool. Sitting at the Base of the Crescent, you rarely find these Lots in the Falls and this maybe one of the last on this Cul de Sac with an Island roundabout for a while with recent turnover. 2352 square foot, 4 Bedroom, 2 Full, 2 Half Baths, 2 Storey Home. Enjoy the Charm of yesteryear with Huge Living Room with Wood Fireplace, Wet Bar off the Den and Dinette leading to Covered Patio overlooking your Kids and Pets as they run around in your Private & Fenced Backyard that features fruit trees and beautiful scenery when all is in bloom. Don't forget about the Pool!! Double Car Garage with inside entry that can lead to separate entrance to basement. Long 6+ Car Concrete Drive that extends down the side of the home for more storage. Concrete walkway in backyard and shade from trees. Great Catchment for Elementary & Secondary Schools, including French Immersion, French Catholic & Public. (id:60626)
RE/MAX Escarpment Realty Inc.
3546 Eton Crescent
Niagara Falls, Ontario
Prestigious and Custom Crafted. This Large, Almost HALF an Acre (.44 Acres) Property in Quiet and Sought after Rolling Acres / Stamford Neighbourhood in Niagara Falls. Over 215 Feet Deep Pie Lot, it's the Largest Lot on the Street. Practice your Golf chip shots in the backyard after backing in your Boat to the side yard and then taking a swim in your approx. 40' x 18' Inground Pool. Sitting at the Base of the Crescent, you rarely find these Lots in the Falls and this maybe one of the last on this Cul de Sac with an Island roundabout for a while with recent turnover. 2352 square foot, 4 Bedroom, 2 Full, 2 Half Baths, 2 Storey Home. Original Hardwoods on 2nd Floor. Enjoy the Charm of yesteryear with a Huge LIving Room and all its Natural Light with Classic Pocket Doors and a Wood Fireplace, Wet Bar off the Den and Sunken Family Room leading to Covered Patio overlooking your Kids and Pets as they run around in your Private & Fenced Backyard that features fruit trees, berries and beautiful scenery when all is in bloom. Don't forget about that Pool!! Large Basement area that just needs Flooring to make it Fully Finished. Bonus Storage Room as well. Double Car Garage with Inside entry that can lead to separate entrance to basement. Long 6+ Car Concrete Drive that extends down the side of the home for more storage. Concrete walkway in backyard and shade from trees. Great Catchment for Elementary & Secondary Schools, including French Immersion, French Catholic & Public. Short Drive to QEW. Great Home For Sale in Niagara Falls. Add this Home to your Property Search. RSA. (id:60626)
RE/MAX Escarpment Realty Inc.
1455 Highway 522
Nipissing, Ontario
Incredible opportunity for investors, developers, and families seeking self-sufficient living on 200 acres of prime Northern Ontario land. Ideally located on Highway 522 with direct access to Highway 11/400, this property is also just a short drive to North Bay, a city with a regional airport and direct connection to the Trans-Canada Highway. North Bay is known as the Gateway to the North and is poised for growth as the Ring of Fire mining development expands. This region has the potential to become a critical hub, much like Edmonton's role in supporting Fort McMurray's oil fields. With rising demand for affordable housing and transportation access, this property offers a rare and strategic investment opportunity. The land features approximately 70 acres of hay fields, 20 acres of pasture, and a mix of hardwood forest with logging potential. A decommissioned sandpit with a private gated entrance off Black Creek Road South adds future use possibilities. There are also private ATV and snowmobile trails winding through the property. Three severances are available, one natural and two granted giving excellent potential for subdivision or development. The property is set up for hobby or small-scale farming, with a barn serviced by its own hydro panel and well, complete with horse stalls, animal pens, and a hay loft. Additional structures include a chicken coop and Quonset shop, both with hydro, a functional storage garage, a corral, and a sugar shack with salvageable equipment. The updated home features new bathrooms, a brand-new kitchen, appliances, central A/C, new flooring, insulation upgrades, and multiple heat sources including propane, wood furnace, and wood stove. This is a rare blend of rural living, income potential, and long-term development value. (id:60626)
Century 21 Blue Sky Region Realty Inc.
Century 21 First Canadian Corp
1 35846 Mckee Road
Abbotsford, British Columbia
Sandstone Ridge Executive Style Rancher with basement. Open kitchen, dining, living. This spacious floor plan has master bedroom on main floor along with den. Stunning end unit shows better than new, with fresh paint throughout and overlooks Ledgeview golf course. 9' ceilings, Stnlss Appl, quartz counters, large ensuite. Downstairs also 9' ceilings open games/ family room with extra bedroom and full washroom. Loads of storage and bonus A/C throughout home. Gated Complex (id:60626)
RE/MAX 2000 Realty
187 Strathaven Circle Sw
Calgary, Alberta
Beautiful 2 story split home on quiet crescent with stunning private landscaped yard backing onto a park. Kids can walk just steps to private and public school. All poly B has been removed from this home. All windows have been replaced. Step inside the large foyer with tile floor up a few steps to the incredible living room with extra high ceilings with decor moldings, natural light from 3 floor to ceiling windows and polished hardwood floors. This huge room is divided into dining are and living area. Dining room is perfect for those special occasions and warm family suppers. Step into the kitchen with abundance of rich generous cabinets, plenty of granite counter top space, full array of new stainless steel appliances, and ceramic tile floor. Kitchen is open to the sunny breakfast nook with windows on all sides to look out and enjoy your well manicured mature yard. Patio door to large outdoor living area. Down a few steps to the roomy but cosy family room with tiled fireplace nestled between built in entertainment units. Patio door out to the 2 tiered deck area. Down the hall is tyhe updated and upgraded 2 pce bath and the laundry area , as well as the man door to the 2 car attached garage. Upper level boasts 3 bedrooms. An extra large primary bedroom with big walk in closet and 4 pce ensuite bath. Bedroom has bay window for lots of light. Trendy barn door to walk in closet and ensuite. Ensuite bath has long vanity with 2 sinks and there is a separate shower, extra cabinet above vanity between sinks and tile floors. Two other bedrooms on this level and a 4 pce bath. The lower level has a walk up into the amazing yard. Big rec room/games room area for the whole family , a den/flex room area and some storage. This home has been carefully maintained by current owner and shows pride of ownership. Strathcona is one of Calgary's premier areas with all amenities nearby including schools, parks, lrt, shopping, westside rec center and just 45 minutes to the mountains. (id:60626)
RE/MAX Realty Professionals
1443 Atlas Dr
Langford, British Columbia
Introducing Artisan Row! The latest phase of new homes in the popular Westhills neighborhood. These luxurious and comfortable 3-bedroom 2.5-bathroom townhomes are perfect for growing families. The bonus rec room downstairs opens to the backyard patio and is the most versatile room in the house. Games room, media space, playroom, family room or any combination of all. This space has unlimited potential for multiple uses. This prime end unit is an open concept layout with 9’ ceilings and includes a gas fireplace, ductless heat pump, custom cabinetry, quartz countertops throughout, full stainless steel appliance package and a luxurious ensuite with tiled shower, glass door and double vanity. The brand-new playground is right next door. Brand new elementary and middle schools are just down the road, and with Belmont Secondary also in the neighborhood, your children can walk to all levels of school. This home also has a garage, a deck off the living room and a patio in the south facing backyard. The unobstructed views of Mt. Wells and the Sooke Hills Wilderness Park are spectacular. Hiking, biking, outdoor rock climbing are just a few of the recreational opportunities that are right outside your door. Find your home and live well in Westhills. Contact us today to view the show homes, open daily from 12 – 4pm. (id:60626)
Breakwater Realty Inc
359 Inspire Boulevard
Brampton, Ontario
***BRAND NEW END UNIT TOWNHOUSE*** This stunning 4-bedroom, 3.5-bathroom townhouse offers an impressive 2,124 sq ft of beautifully designed living space, combining style, comfort, and functionality. The main level features a bright and open layout with separate living, dining, and family rooms, as well as a modern kitchen perfect for everyday living and entertaining. The kitchen opens onto a balcony that overlooks a private, fenced outdoor area ideal for enjoying fresh air or hosting guests. Upstairs, you'll find three spacious bedrooms, each with its closet, including a luxurious primary suite complete with a walk-in closet and a private ensuite bathroom. The ground level adds even more versatility with a large fourth bedroom, a full 4-piece bathroom, and a conveniently located laundry area perfect for guests, in-laws, or a home office setup. This home offers extra natural light, added privacy, and exceptional space for growing families in a highly sought-after neighborhood. (id:60626)
Homelife Real Estate Centre Inc.
602 1771 Nelson Street
Vancouver, British Columbia
For sale sub penthouse suite with spacious balcony and ocean view selling below property assessment. It has been recently fully renovated with all brand new appliances and is located only 7 minutes walk to English Bay. Open house Sunday July 20, 2-3pm. (id:60626)
Stonehaus Realty Corp.
100 Taylor Avenue
Guelph/eramosa, Ontario
Charming End-Unit Townhome with Park Views in Rockwood! Welcome to 100 Taylor Avenue, a stunning end-unit townhome nestled in the heart of Rockwood's family-friendly community. Built in 2020, this beautifully designed 1,824 sq. ft. home offers modern comforts, a spacious layout, and breathtaking views of Rockmosa Park right across the street! Step inside and be greeted by 9 foot ceilings and gleaming hardwood floors that set the stage for the inviting open-concept living, dining, and kitchen area, perfect for entertaining or cozy nights in. The separate den/office at the front of the home provides the ideal workspace or reading nook. Upstairs, you'll find three generous-sized bedrooms, including a primary suite that feels like a private retreat, featuring a beautiful accent wall, two walk-in closets, and a luxurious 4-piece ensuite with a soaker tub and separate shower. The convenience of an upstairs laundry room makes daily living even easier. Enjoy your morning coffee or unwind in the evening on the charming full-length front porch, where you can relax while taking in the scenic views of the park. A single-car garage and double driveway provide ample parking, and the home's prime location makes it ideal for commuters - just a 15-minute drive to Guelph, 15 minutes to the Acton GO Station, and 25 minutes to Milton. You're also close to local schools, trails, and community amenities. This is more than just a house, it's a place to call home. Don't miss your chance to own this incredible property in Rockwood! (id:60626)
RE/MAX Escarpment Realty Inc.
20 Lawrencetown Street
Ajax, Ontario
Welcome to this beautifully designed 4+1 bedroom, 4 bathroom townhouse in one of the most sought-after neighbourhoods. This home offers a perfect blend of comfort, convenience, and style and is ideal for families, professionals, or savvy investors.Key Features:Hardwood floors throughout.The finished basement has a full washroom and one SS fridge ready to be rented with a separate entrance from the garage.Large windows on all the floors with California shutters make the rooms bright and airy.The living and dining area has a way out to the balcony.Fully equipped with Stainless Steel appliances, sleek cabinetry, and a spacious kitchen.A cozy backyard on the main floor with a fully decked-up patio, perfect for BBQ and gatherings.The main bedroom has a walk-in closet and ensuite bathroom. Other rooms are equipped with generous closets.Attached garage with an automated garage door and a designated parking spot where two cars can fit in back to back.Updates: Roofing done last summer, central humidifier, upgraded bathrooms, energy-efficient fixtures and pot lights, new dryer, automated garage door.Location Highlights:Central Convenience: It is within walking distance to parks and playgrounds, schools, hospitals, a community center, groceries, shopping centers, a gym, good daycares, and dining options.Excellent Transport Links: Public transport is at the doorstep, and there is easy access to GO train and bus and major highways within 2 min drive.Vibrant Community: Friendly and quiet neighbourhood.This townhouse offers a place to live and a lifestyle of ease and comfort. Don't miss this rare opportunitybook your private tour today! (id:60626)
Sutton Group - Summit Realty Inc.
106 Judd Drive
Simcoe, Ontario
Model Home For Sale! Ready for immediate possession. Welcome to 106 Judd Drive! The Beautifully built Model Home by Van El Homes. This 2,628 total finished sq ft bungalow with finished basement offers 4 bedrooms + 3 bathrooms in the Ireland Heights Development. Fully finished lower rec room, 2 bedrooms and bathroom. Features include: fully sodded lots, gas line for exterior BBQ, asphalt driveway, 9' high ceilings on main floor, gas fireplace, engineered hardwood floors and ceramic floors, shower in ensuite to be tiled and includes glass door, all countertops to be quartz, kitchen island, ceramic backsplash. Main floor laundry room, covered porch, central air, garage door opener, roughed-in bath in basement, crown mouldings, exterior pot lights, double car garage. Other models available for viewing, call for your private tours. (id:60626)
Royal LePage Action Realty


