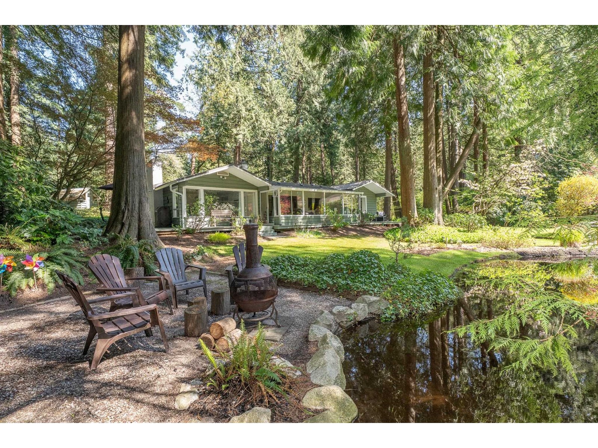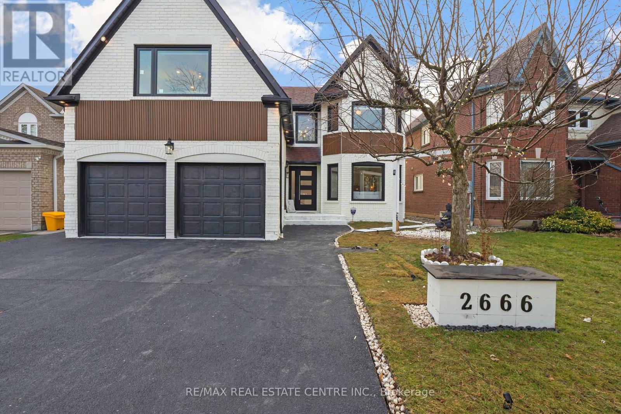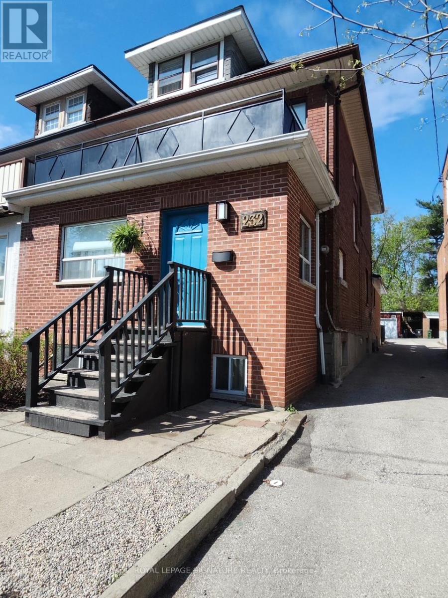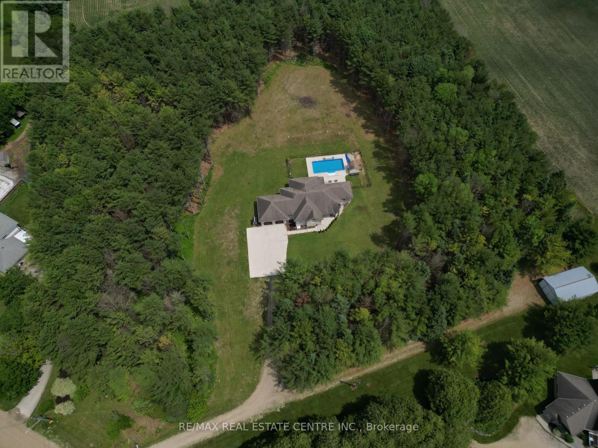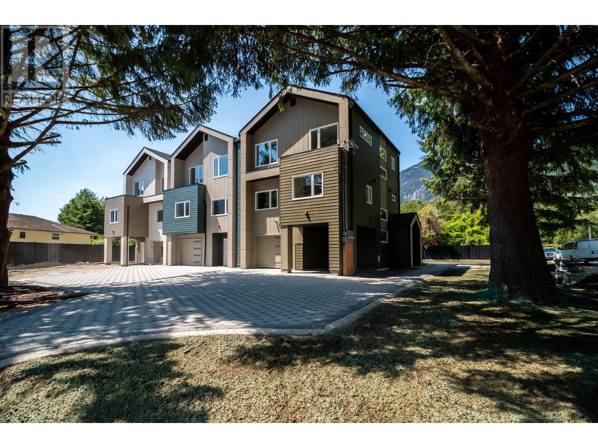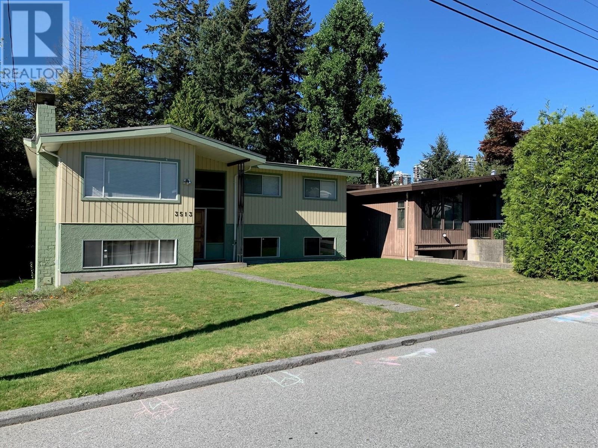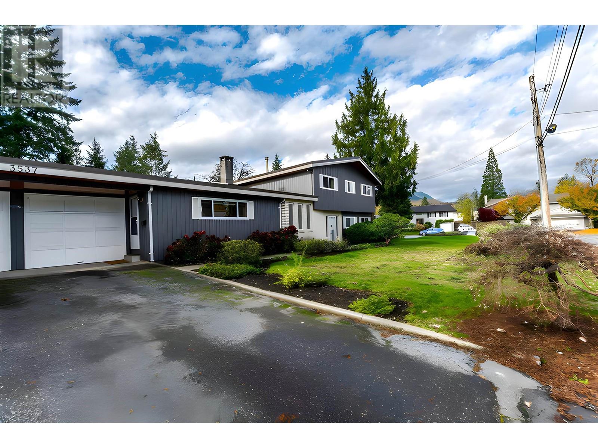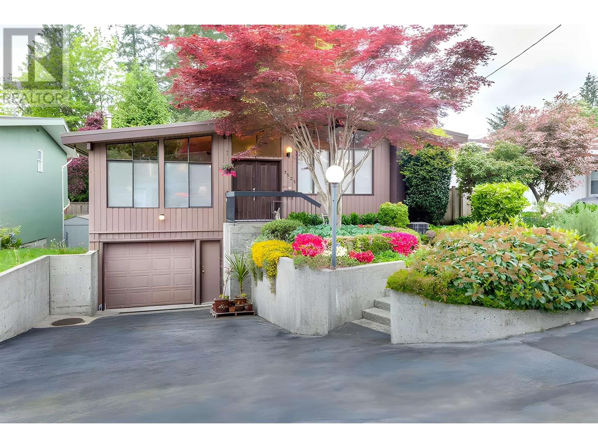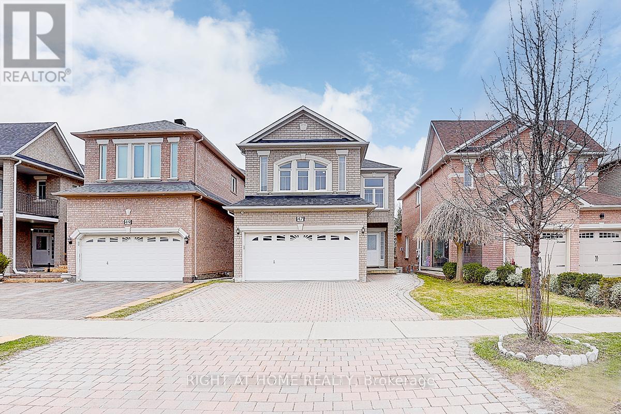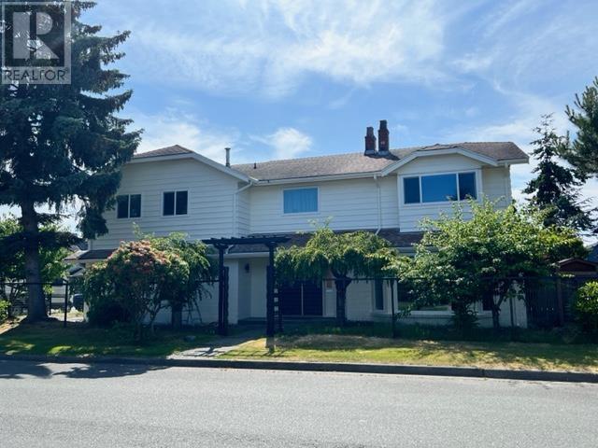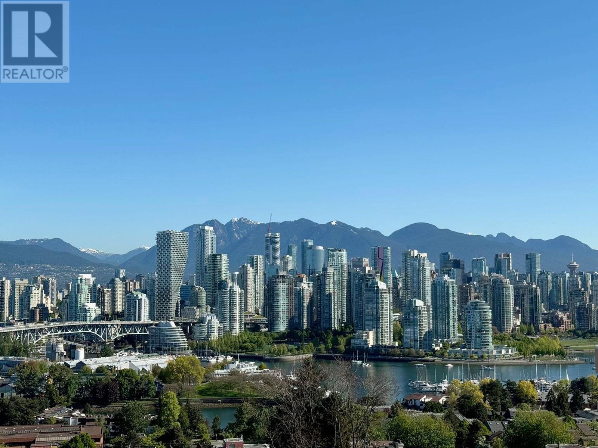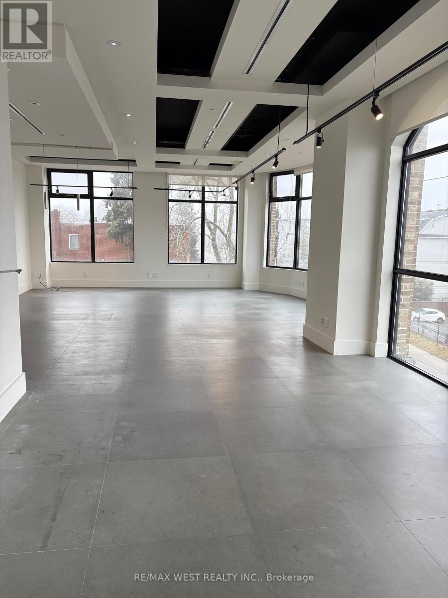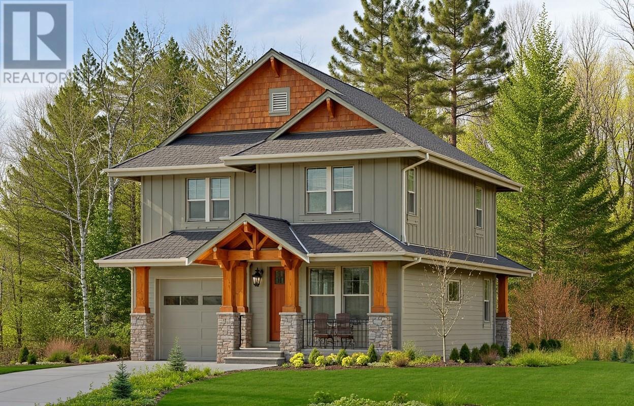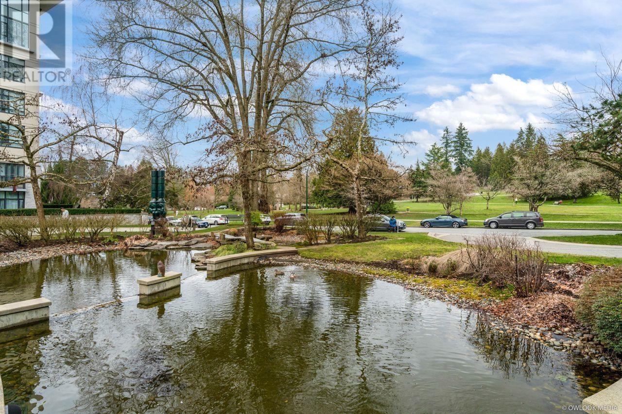18 Clovermeadow Crescent
Langley, British Columbia
Experience SERENE & PRIVATE living on 1.13 Acres, PRIVATE Driveway leading to a BEAUTIFULLY updated 2 BED, 2 BATH Rancher with 1,687 sqft of space. Updated Kitchen with Granite Counters, newer appliances, & modern Light Fixtures. 2 Gas F/P create warmth throughout the home. BRIGHT solarium/family room overlooks SCENIC landscape & a tranquil stream. BONUS: charming COTTAGE updated in 2019. Are you a craftsman or need extra storage, the 23x15 WORKSHOP provides the perfect space. Surrounded by the utmost privacy, this gorgeous oasis is a rare find. For developers, this property also presents an EXCELLENT BUILDING LOT opportunity. PRIME LOCATION offers convenient access to Hwy#1, Fraser Hwy, Schools, Shopping, & more. PS:CHECK WITH TOL/CITY ABOUT THE ADDITIONAL DWELLING UNIT POSSIBILITY! (id:60626)
RE/MAX Treeland Realty
621 Mount Pleasant Road
Cramahe, Ontario
Discover exceptional craftsmanship and thoughtful design in this custom-built 5 year old bungalow, privately situated on 3+ acres, beautifully landscaped in the rolling hills of Northumberland County. Engineered hardwood floors flow through the open-concept main living areas enhanced by 9 foot ceilings, built-in cabinetry, w/fireplace, refined wall detailing and natural light. The chef's kitchen has quartz counters, a large island, coffee bar and ample storage, perfect for entertaining family and friends. Walk out to the expansive wrap-around deck for morning coffee and watch the sunrise. Or relax on the front porch and take in the beautiful sunsets. With approximately 3000 SF of living space including the fully finished lower level with a spacious family room and walk out to an outdoor sanctuary with heated saltwater pool, hot tub, professionally designed gardens and outdoor living space under large post and beam gazebos.. A separate shop designed to accommodate lifts for car enthusiasts is fully finished, insulated and heated with large windows. This bright, open, multi-use space will accommodate other hobbies as well. Local trails just minutes away support year round activities like hiking, biking, ATV/dirt biking and snowmobiling. This property offers many possibilities such as extended family and guest accommodations, a hobby farm & vegetable gardening. Located on a school bus route, only 10 mins from 401 & 10-30 mins from Warkworth, Brighton, Cobourg & Prince Edward County. Top of the line mechanicals include extensive WIFI Starlink and LAN, security cameras/storage generator sub-panel, on-demand hot water, in floor heat, water treatment (softener filter, UV, Reverse Osmosis), dual fuel HVAC & whole house HRV. This exceptional, turnkey property is not just a home, it's a sanctuary, offering a unique blend of privacy, luxury and indoor-outdoor living at its finest. With too many features to list this property is a must see. (id:60626)
Royal LePage Frank Real Estate
2666 Burnford Trail
Mississauga, Ontario
Offers Welcome Anytime. **With Over $ 350,000 in Upgrades** Welcome to This Fully Renovated 5 + 3 Bedroom Massive & Spacious Detach Home Boasting Close to 4,500 Square Feet of Luxury Living Space With An Unmatched Contemporary Modern Design. Walking Dist. To The Best Schools In Mississauga - John Fraser, Gonzaga, Middlebury Elementary, Thomas Middle, Divine Mercy. And To Complement the 8 Bedrooms, the Home consists of 5 Fully Renovated Washrooms. Starting With The Upper Level, It comes With 5 Huge Bedrooms with 3 Full Washrooms (of which 2 are Ensuites). A Fully Finished 3 Bedroom Basement. Talking about the Upgrades they are Endless in this House with Exquisitely Renovated Inside & Out. Home Boasts Contemporary Elegance, Spectacular Open Concept Layout W/ Remarkable Innovative Touches Throughout Including Stunning Chef's Kitchen With Built-In Appliances, Gorgeous Quartz Island, Abundant Elegant Custom Cabinetry Alongside With New Windows Overlooking Beautifully Fenced Backyard & Fountain. Other Luxury Features Include A Solid Wood Curved Staircase With Motion Sensor Lights, New Doors, New Energy Efficient Windows, Hardwood Floors, Main Floor Laundry, Fully Landscaped Front & Backyard, New Light Fixtures & Many More. Splendid Design Complemented By Huge Windows Allowing Ample Natural Light In Throughout The House. All the Stainless Steel Appliances are 1 Year Old and are Smart, Energy Efficient with Wifi Connectivity to Remotely Access Them. Talking About Location, this Home is Situated in the Highly Desirable Neighborhood of Central Erin Mill. The Location Cant be Any Better 2 Minutes Away from Erin Mills Mall Town Centre, Erin Meadows Community Centre & Library Highway 407, 403 Few Minute Drive. Walking Distance to Bus Stop. Square One is 15 min Drive Away. 10 Min Drive to Clarkson Go, Streetsville Go and Meadowvale Go. All Appliances on Upper Level are Stainless Steel are 1 Year (Stove , Dishwasher, Fridge, Microwave, Rangehood, Washer & Dryer). (id:60626)
RE/MAX Real Estate Centre Inc.
149 Forbes Terrace
Milton, Ontario
Welcome to this exquisite Heathwood built detached home offering Nearly 3300 sq.ft. above ground plus over 1000 sq.ft a professionally finished basement perfect for families and entertainers alike. Situated on a premium lot in the highly sought-after Traditions neighbourhood, this 4-bedroom, 5-washroom home exudes elegance and quality craftsmanship.9 ft ceiling, bright, open-concept layout featuring rich hardwood floors, oversized trim, crown moulding, and elegant lighting throughout. The chefs kitchen boasts high-end stainless steel appliances, stone countertops, and a stylish back splash ideal for culinary enthusiasts.Enjoy the convenience of a main floor office, ideal for remote work or study. The finished basement includes a spacious recreation area and a full washroom. Huge master bedroom with custom California Closet, and a spa-like ensuite bath designed for relaxation.This home truly has style and sophistication in one of the most desirable communities. (id:60626)
Home And Business Realty
232 Pacific Avenue
Toronto, Ontario
Attention Value Seekers! This Rare And Spacious Property Is Located Just A Couple Of Blocks From High Park, The Bloor Subway Line & The Vibrant Dundas West Area. Set On A Coveted, Extra-Deep Lot On Pacific Avenue, This Wide Semi-Detached Brick Home Features A Main-Floor Brick Addition, A Double Car Garage, And Parking For Three Additional Vehicles. Currently Configured As A Well-Maintained Triplex With Basement Suites. This Solid Income-Producing Property Offers Incredible Versatility And Potential For Multi-Generational Living Or Further Development, Including The Possibility Of A Garden Suite. The Layout Includes A Bright Main-Floor Unit With High Ceilings, Three Bedrooms Plus A Den, And A Walkout To The Backyard; A Second-Floor One-Bedroom Plus Den With A Large Balcony; A Third-Floor Studio With Skylight And Private Walkout, A Lower Front One-Bedroom Suite With Good Ceiling Height & A Spacious Lower Rear Unit That Can Serve As A Studio, One-Bedroom, Office, Or Storage. With Fantastic Tenants In Place, Multiple Walkouts, & Numerous Renovations And Improvements Over The Years, This Turnkey Property Is A Rare Opportunity With Limitless Potential! (id:60626)
Royal LePage Signature Realty
230 South Water Street
Wellington North, Ontario
Welcome to the kind of home that wraps you in warmth the moment you arrive where the quiet hum of nature surrounds you, and life naturally slows down. Tucked away on a storybook 5.68-acre forested lot in the heart of Mount Forest, this 7-bedroom bungalow is so much more than a house. Its a peaceful retreat, a place to gather, and a home that grows with you through every season of life. From the moment you step inside, you'll feel the care and intention behind every detail. The main floor offers 4 spacious bedrooms and a den, with a bright, open-concept layout designed for connection and ease. Two inviting living spaces provide room to relax, unwind, and host effortlessly. The kitchen complete with a breakfast bar is the heart of the home, where slow mornings, casual dinners, and midnight chats unfold. Oversized windows flood the space with light and offer tranquil views of the surrounding forest, creating a seamless connection between indoors and out. Step outside, and you'll find a true backyard paradise: a sparkling in ground pool with a waterfall feature, nestled amongst towering trees for total privacy. Whether its lazy summer afternoons with the kids or cozy evenings with friends under the stars, this space is designed for moments that matter. Downstairs, the possibilities continue. A fully finished 3-bedroom, 3-bath apartment with a separate garage entrance offers incredible flexibility ideal for extended family, guests, or income potential. There's also a large recreation room thats perfect as a home theatre, games room, or your own creative sanctuary. The 25 x 40 ft workshop is a great bonus offering endless potential for projects, storage, or business needs. Set in the welcoming and tight-knit community of Mount Forest, where nature, charm, and connection meet, this home offers the best of all worlds. Here, memories are made, seasons are savoured, and every chapter feels like coming home. (id:60626)
RE/MAX Real Estate Centre Inc.
12785 59a Avenue
Surrey, British Columbia
Custom built 2 storey home plus basement. Main floor features a large & inviting living room with high ceilings, a dining room, spacious kitchen and spice kitchen, a family room and a powder washroom. Main floor also has a bedroom and a full bathroom! 4 good sized bedrooms upstairs and 3 bathrooms. The master bedroom features a walk-in closet and a spacious ensuite. Downstairs features a one bedroom suite and a two bedroom suite (2+1) Great for mortgage help! Central location close to schools and transit. Easy access to Hwy 10 as well as Hwy 91/99. (id:60626)
Century 21 Coastal Realty Ltd.
1108 Magee Street
Squamish, British Columbia
This three-story townhouse boasts 4 spacious bedrooms, 4 bathrooms and modern kitchen. Enjoy the seamless flow of open living spaces, enhanced by an abundance of natural light and contemporary finishes. Perfect for families and those who love to entertain. Ideal for relaxing or hosting gatherings. The property also features a generous 600 sqft garage, providing ample space for parking and storage. Conveniently located next to all the necessary amenities, including shops, restaurants, and schools, this townhouse also offers easy access to the nearby trails, perfect for outdoor enthusiasts. Experience the best of urban living combined with the beauty of nature in this exceptional Dentville home. NO STRATA FEES. (id:60626)
Royal LePage Black Tusk Realty
11511 Trumpeter Drive
Richmond, British Columbia
Gorgeous Executive Home in Prestigious Westwind! Welcome to this beautifully maintained two-level residence built by renowned builder Greczmiel, nestled in one of Richmond´s most sought-after neighborhoods-Westwind. This home offers three spacious bedrooms and three bathrooms, perfect for families seeking space and comfort. Enjoy the tastefully renovated kitchen, equipped with high-end appliances, including a 6-burner gas range, along with fresh interior paint. The cross-hall formal living and dining rooms, along with a large family room and office/recreation room, provide an ideal layout for both entertaining and everyday living. Step outside to your sunny, southwest-facing backyard oasis-perfect for summer gatherings or peaceful relaxation. A must-see! (id:60626)
Nu Stream Realty Inc.
13 Ferrier Avenue
Toronto, Ontario
: Tucked Away On A Quiet, Tree-Lined Street In The Vibrant Danforth Village, This Beautifully Renovated Detached HomeOffersThe Perfect Blend Of Timeless Character And Contemporary Upgrades. Steps To Pape or Chester Avenue, Subway Access, And LocalAmenitiesThis Home Embodies Urban Convenience With A Neighbourhood Feel. Step Inside To A Bright, Open-Concept Main Floor FeaturingHardwoodFlooring, Large Windows, And A Modern Kitchen With Quartz Countertops, Stainless Steel Appliances, And Functional Island SeatingIdeal ForEntertaining And Everyday Living. Upstairs Boasts Four Spacious Bedrooms With Ample Closet Space, And A Spa-Inspired 4-PieceBathroomFeaturing Stylish Tile Work And A Deep Soaker Tub. The Fully Finished Lower Level Offers Versatile Living Space With A SeparateEntrancePerfect As A Family Room, Guest Suite, Home Office Or Gym.Enjoy A Private Backyard Oasis Ideal For Outdoor Dining Or Relaxing,Plus A RareDetached Storage Shed. Located Near Top-Rated Schools, Parks, Shops, Cafes, And The Danforths Premier Dining Scene 13 FerrierAvenueDelivers An Exceptional Toronto Lifestyle With Every Convenience At Your Doorstep.This Turn-Key, Move-In Ready Home Is A Must See! (id:60626)
RE/MAX Hallmark Realty Ltd.
3513 Stevenson Street
Port Coquitlam, British Columbia
Prime land assembly opportunity in a highly desirable, family-friendly neighborhood! This large 8,665 sq. ft. lot with 3 road frontages offers significant redevelopment potential, either on its own or combined with neighboring lots. 2-minute walk to Westwood Elementary and Maple Creek Middle School, with easy access to Pinetree Secondary, Douglas College, Evergreen SkyTrain, Coquitlam Centre, and parks. Nestled in a safe, quiet community, ideal for families. Well-maintained home with spacious living areas. Can be purchased individually or as part of a land assembly with 3525 & 3537 Stevenson. Rare investment opportunity-don´t miss out! (id:60626)
Nu Stream Realty Inc.
3537 Stevenson Street
Port Coquitlam, British Columbia
Prime land assembly opportunity in a highly desirable, family-friendly neighborhood! This large 8,461 sq. ft. lot with a back lane offers excellent redevelopment potential, either on its own or combined with neighboring lots. Just a 2-minute walk to both elementary and secondary schools, with easy access to Evergreen SkyTrain, shopping, and parks. Located in a safe, quiet community, perfect for families. Well-kept home with 4 bedrooms up, spacious living areas, and a large backyard. Can be purchased individually or together with 3513 & 3525 Stevenson for a larger development site. Don´t miss this rare investment opportunity! (id:60626)
Nu Stream Realty Inc.
3525 Stevenson Street
Port Coquitlam, British Columbia
Prime land assembly opportunity in a highly desirable, family-friendly neighborhood! This large 8,100+ sq. ft. lot with a back lane offers significant redevelopment potential, either on its own or combined with neighboring lots. 2-minute walk to Westwood Elementary and Maple Creek Middle School, with easy access to Pinetree Secondary, Douglas College, Evergreen SkyTrain, Coquitlam Centre, and parks. Nestled in a safe, quiet community, ideal for families. Well-maintained home with spacious living areas and A/C, lots renovation done in 2006. Can be purchased individually or as part of a land assembly with 3513 & 3537 Stevenson. Rare investment opportunity-don´t miss out! (id:60626)
Nu Stream Realty Inc.
47 Toporowski Avenue
Richmond Hill, Ontario
Dare Find Beautiful 4-Bedroom Detached Home in Bordentown. Direct Access from Garage. Newly Painted interior With a Gas Fireplace. Pot Lights on the 11' Ceiling main floor. 9'ceiling on the second floor. Circular Staircase to the Rained Basement(a lot of window lights and face south). with overlook backyard. There is a wooden deck(2022)with stairs to the backyard. Back on Soccer field with lots of trees boundary. (id:60626)
Right At Home Realty
4328 Fortune Avenue
Richmond, British Columbia
Welcome to this beautiful family home located on a quiet street of Steveston North. Very functional layout with 5 bedrooms (3 ensuite) and 4 bathrooms. Main floor has a 3 pcs bathroom with sauna. Large living area with extra large office on main floor. Sunny 5827 sq. ft. corner lot in a quiet West Richmond, just steps away from elementary school and high school. It is very close to public transportation and shopping mall. (id:60626)
Multiple Realty Ltd.
Ph 1268 W Broadway Street
Vancouver, British Columbia
Welcome to "City Gardens," a concrete mid-rise in Vancouver´s Fairview neighborhood. This penthouse offers over 2,300 square ft of living space and more than 1,400 square ft of outdoor area, featuring breathtaking 360-degree views of False Creek, Downtown Vancouver, and the North Shore Mountains, creating a dynamic backdrop for relaxation and entertainment. The open-concept layout seamlessly integrates the 18-foot vaulted ceilings of living, dining, and family rooms, fostering an inviting gathering atmosphere. A private elevator for direct access. Situated just two blocks from South Granville's vibrant shopping and dining district, and within walking distance to Granville Island, this location offers unparalleled convenience. (id:60626)
Nu Stream Realty Inc.
307-308 - 10376 Yonge Street
Richmond Hill, Ontario
INVESTMENT OPPORTUNITY LEGAL "WORK/LIVE" excellent medical facility spa, treatment center, limestone floors throughout, plenty of parking, FULL KITCHEN RESIDENTIAL SUITE AND COMMERCIAL SUITE CONDO RARE ZONING,2 SEPARATE METERS, PLENTY OF WINDOWS CORNER UNIT, HIGH-QUALITY FINISHES WILL NOT BE DISAPPOINTED. OFFICE 2177 SQFT 2 underground PARKING WITH LOCKER AND FRONTING YONGE ST IN THE HEART OF DOWNTOWN RICHMOND HILL, STEPS TO PERFORMING ARTS CENTER, TRANSIT.note space is divisible. (id:60626)
RE/MAX West Realty Inc.
Lot 3 Black Forest Road Lot# 3
Big White, British Columbia
Luxury Ski-In/Ski-Out Chalet at Big White – Built by Award-Winning H&H Homes - Experience the ultimate in alpine living with this exclusive opportunity. It is perfectly positioned on a non-strata freehold lot off Gondola Way. This custom chalet promises exceptional craftsmanship, premium finishes tailored to mountain living and is fully covered under 2-5-10 year new home warranty. The main home features 3 spacious bedrooms plus an office/flex room, ideal for remote work or extra guests. The primary suite boasts an oversized bedroom, walk-in closet, and a spa-inspired 5-piece ensuite with heated floors. The open-concept living, dining, and kitchen area is designed for entertaining, while the full bootroom offers thoughtful storage with a built-in bench, heated boot rack, and ample shelving to keep your gear organized. A full laundry room with extra storage adds even more convenience. Durable quartz countertops and luxury vinyl plank flooring run throughout the main house, combining style with resilience—perfect for mountain living and rental use. The oversized covered deck is designed for year-round enjoyment, featuring a 7-man Beachcomber hot tub and a convenient gas outlet for effortless BBQ gatherings. This property also features a separate 766 sq ft 1-bedroom legal suite with its own entrance, bootroom, great room, kitchen, bathroom, and stacking laundry machines. With a separate heating system, separately metered power, enhanced soundproofing, and separate ski-in/ski-out area, this suite offers privacy and comfort—ideal for generating rental income or hosting guests. (id:60626)
RE/MAX Kelowna
712 4685 Valley Drive
Vancouver, British Columbia
Welcome to MARGUERITE HOUSE by Polygon. Charming penthouse unit with 2 bedrooms and 2 bathrooms. This lovely home features over 9ft high ceiling, granite countertop, top of line stainless steel appliances, a solarium from kitchen. You can see the breathtaking Quilchena Park from your balcony. Walking distance ro Quilchena Park, Prince of Wales School, the Arbutus Club and Arbutus shopping centre. Don't miss this gem! (id:60626)
Lehomes Realty Premier
Lot A Burnett Road
Sechelt, British Columbia
Rare Opportunity here for this 1.6 acre low bank walk on waterfront lot on beautiful Porpoise Bay. First time on the market in decades. 5 minutes to town and directly beside a nice sandy beach. Ideal for swimming, kayaking, paddle boarding & crabbing . Fabulous building opportunity with plenty of room & privacy. Potential for subdivision or 2 homes. Over 150 ft of ocean frontage and 530 ft along a quiet paved access along Burnett Road. Not many sizeable waterfront lots 5 minutes from Sechelt and 2 minutes to nearby marinas. Opportunity to build a private family legacy property in a wonderful recreational area just down the road from Porpoise Bay provincial park. (id:60626)
Warning: Trying to access array offset on value of type bool in /home/welcomehomelondo/public_html/wp-content/plugins/realtypress-premium/public/templates/default/partials/property-result-list.php on line 188
WordPress database error: [You have an error in your SQL syntax; check the manual that corresponds to your MySQL server version for the right syntax to use near '' at line 1] SELECT * FROM wpcl_rps_office WHERE `OfficeID` =
Warning: Trying to access array offset on value of type bool in /home/welcomehomelondo/public_html/wp-content/plugins/realtypress-premium/public/templates/default/partials/property-result-list.php on line 189
Deprecated: explode(): Passing null to parameter #2 ($string) of type string is deprecated in /home/welcomehomelondo/public_html/wp-content/plugins/realtypress-premium/public/templates/default/partials/property-result-list.php on line 189
Warning: Trying to access array offset on value of type bool in /home/welcomehomelondo/public_html/wp-content/plugins/realtypress-premium/public/templates/default/partials/property-result-list.php on line 188
WordPress database error: [You have an error in your SQL syntax; check the manual that corresponds to your MySQL server version for the right syntax to use near '' at line 1] SELECT * FROM wpcl_rps_office WHERE `OfficeID` =
Warning: Trying to access array offset on value of type bool in /home/welcomehomelondo/public_html/wp-content/plugins/realtypress-premium/public/templates/default/partials/property-result-list.php on line 189
Deprecated: explode(): Passing null to parameter #2 ($string) of type string is deprecated in /home/welcomehomelondo/public_html/wp-content/plugins/realtypress-premium/public/templates/default/partials/property-result-list.php on line 189
489&485 Maple Dr Drive
Cape George, Nova Scotia
Luxurious and Serene Executive Home with Guest House on Bras DOr Lake Peninsula Discover your own piece of paradise on Cape Breton Island with this extraordinary executive home and guest house situated at the end of a peaceful peninsula, just minutes away from the charming village of St Peter's. Boasting breathtaking views of the pristine Bras D'Or Lake, this property offers a truly idyllic setting for those seeking a tranquil and upscale lifestyle. Main Residence:Step inside the main residence and be captivated by the meticulous attention to detail and impeccable craftsmanship showcased throughout. This modernized home features spacious and open-concept living areas, designed to seamlessly blend elegance and comfort. Large windows invite an abundance of natural light, while framing picturesque views of the surrounding lake and landscape. Accommodate family and guests with ease in the generous dining area, perfect for hosting memorable gatherings. Retreat to the luxurious master suite, complete with a private ensuite bathroom and a private balcony overlooking the serene waters of Bras D'Or Lake. Additional bedrooms and bathrooms provide ample space for family and guests. Guest House: Adjacent to the main residence, the guest house offers a private and independent living space for visitors or extended family. With its own well-appointed kitchen, living area, bedroom and bath provides a comfortable and welcoming retreat. Outdoor Oasis:The exterior of this exceptional property is equally impressive, with landscaped grounds that enhance the natural beauty of the surrounding area. Enjoy panoramic lake views from the expansive deck, perfect for al fresco dining, entertaining, or simply relaxing while taking in the stunning sunsets over the Lake and watch the boats pass into the St Peters Passage leading to the ocean (id:60626)
Cape Breton Realty
32 Argue Drive
Ottawa, Ontario
A rare offering in the heart of Ottawa! This custom-built home blends modern luxury with exceptional function, featuring approx. over 4,500 sq. ft. of living space plus a fully self-contained lower level 3-bedroom apartment with a private entrance, separate hydro meter, furnace and A/C, which is currently rented for $1,650/month. The foyer opens into a stunning living and dining area with soaring 19' coffered ceilings, perfect for entertaining. The chef-inspired kitchen is loaded with premium features: a Dekton waterfall island and backsplash, quartz countertops, built-in appliances, walk-in pantry and ample sisez cabinetry. The family room is both stylish and comfortable with a sleek fireplace and gleaming hardwood floors. A main floor den and powder room complete the level. The upstairs offers 4 large bedrooms, 3 with walk-in closets and ensuites, plus a fully remodeled primary bath designed for total relaxation. A spacious laundry room completes the second floor. Finishes throughout include hardwood and porcelain tile flooring, upgraded lighting, and a beautifully detailed stone and brick exterior. Whether you're looking for multigenerational living, rental income, or space to grow, this home delivers on every level. (id:60626)
Royal LePage Performance Realty
140 Kootenay Avenue
Banff, Alberta
Prime Investment Opportunity in Banff - Exceptional Redevelopment Potential. This character home offers a rare combination of potential significant future development and rental income. Situated on a beautifully landscaped corner lot just under 12000 sq. ft. in one of Banff's most sought-after locations can't go unnoticed. The southern exposure affords views of the famous Banff Springs Hotel and the iconic Mt. Rundle. Currently configured as a six-bedroom home with multiple living spaces, a double-attached garage, and a sprawling landscaped yard, this residence provides steady rental potential while plans for redevelopment take shape. Whether you are considering multi-unit residential redevelopment or renovating or building your dream home this property is positioned for strong future value and growth. An unparalleled chance to secure a high-value property in one of Canada's most iconic mountain destinations. Invest now and capitalize on Banff's evolving real estate landscape. (id:60626)
Coldwell Banker Lifestyle
106 Celestine Drive
Toronto, Ontario
Nestled In The Desirable Willowridge-Martingrove-Richview Neighborhood Of Toronto, 106 Celestine Drive Presents A Truly Exceptional Opportunity For Those Seeking Modern Luxury And Income Potential. As You Approach The Home, You'll Notice Its Elegant Brick And Natural Stone Exterior, Complemented By A Private Driveway Offering Space For Up To Three Cars, Along With A Single Garage. Step Inside To Discover A Beautifully Designed Main Floor With Soaring 10-Foot Ceilings, Large Windows, And An Inviting Gas Fireplace In The Spacious Living Room. The Open-Concept Dining And Kitchen Area, With Seamless Flow And Abundant Pot Lights, Is Perfect For Entertaining. Upstairs, The Home Boasts Three Generous Bedrooms, Including A Primary Suite With A Large Balcony Offering Stunning Views, Along With A Bonus Family Room. The Fully Finished Basement, Featuring A Separate Entrance, Holds Immense Potential With Four Units And Shared Amenities, Including A Kitchen And Two 3-Piece WashroomsIdeal For Additional Rental Income. The Home Is Equipped With A Tankless Water Heater, Ample Storage On Each Level, Centralized Vacumm Cleaner And A Garage Electric Charging Point For EVs. This Home, Built From Scratch In 2022, Is Designed With Modern Living In Mind And Is Just Steps Away From Key Amenities. (id:60626)
Anjia Realty

