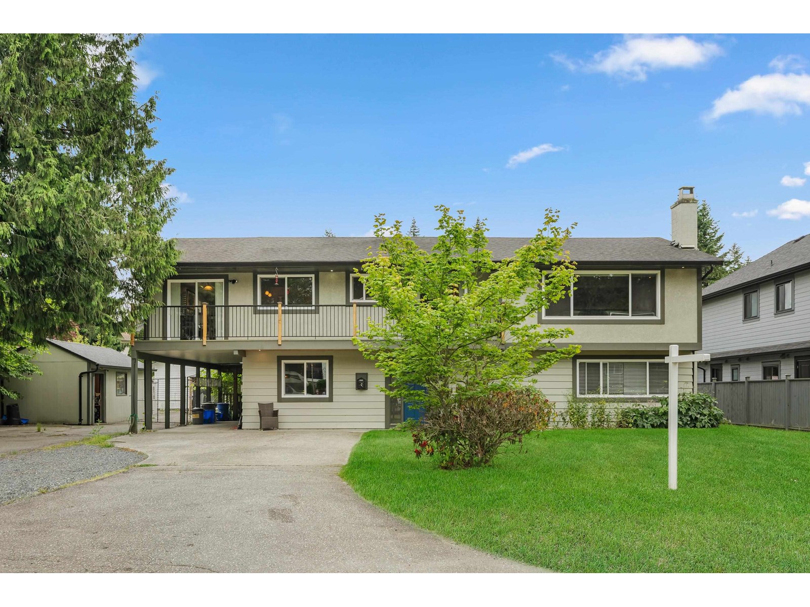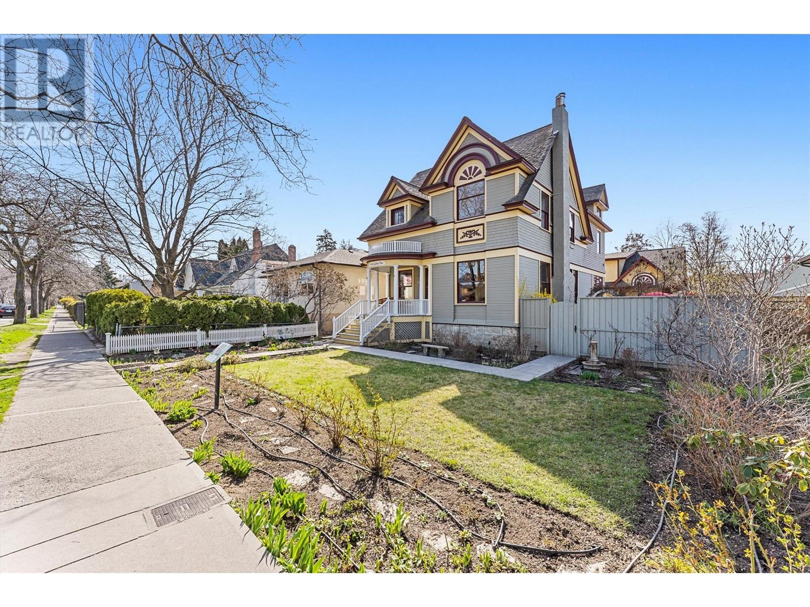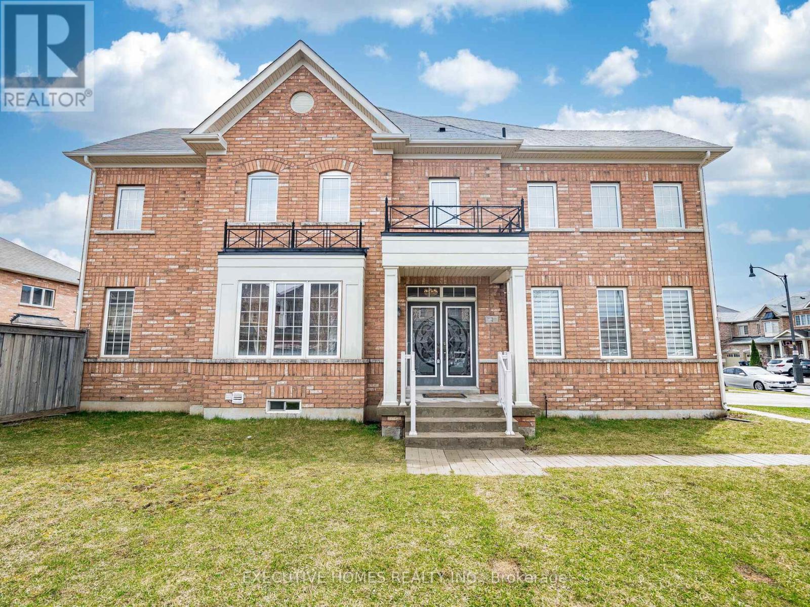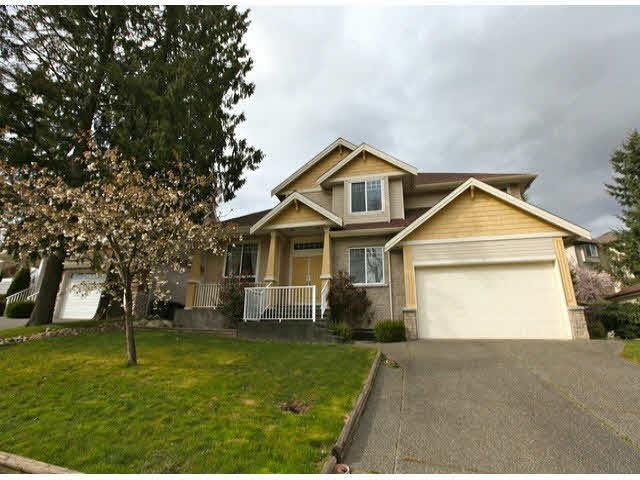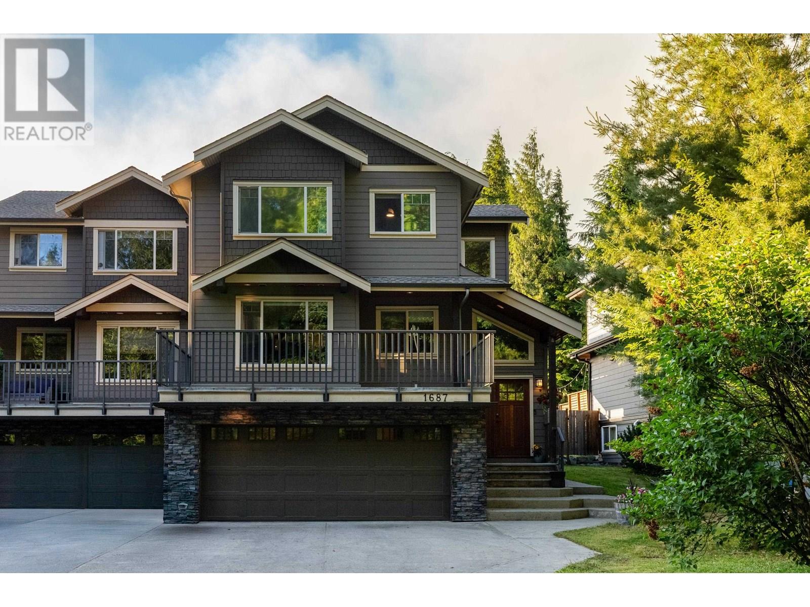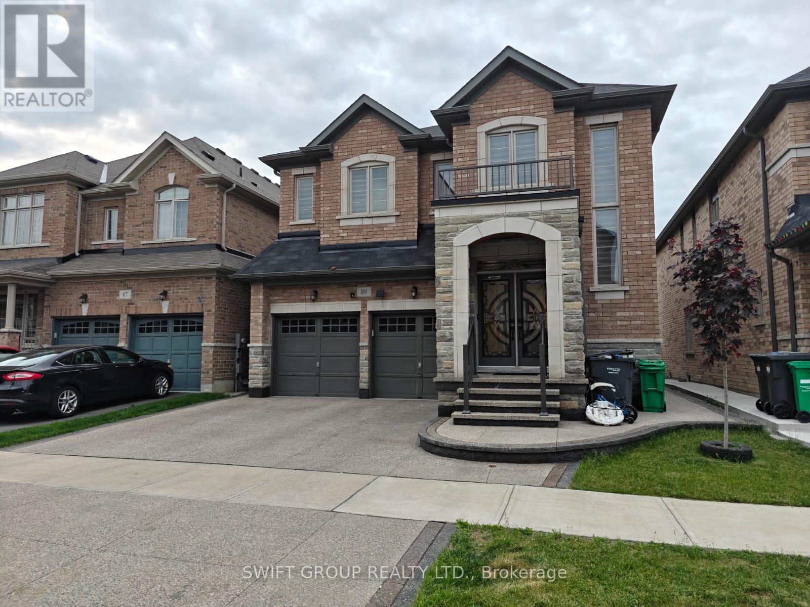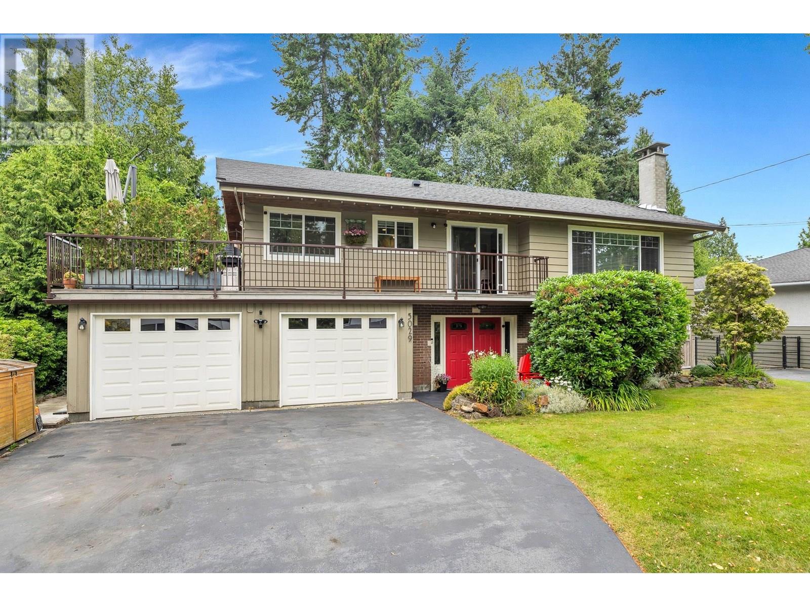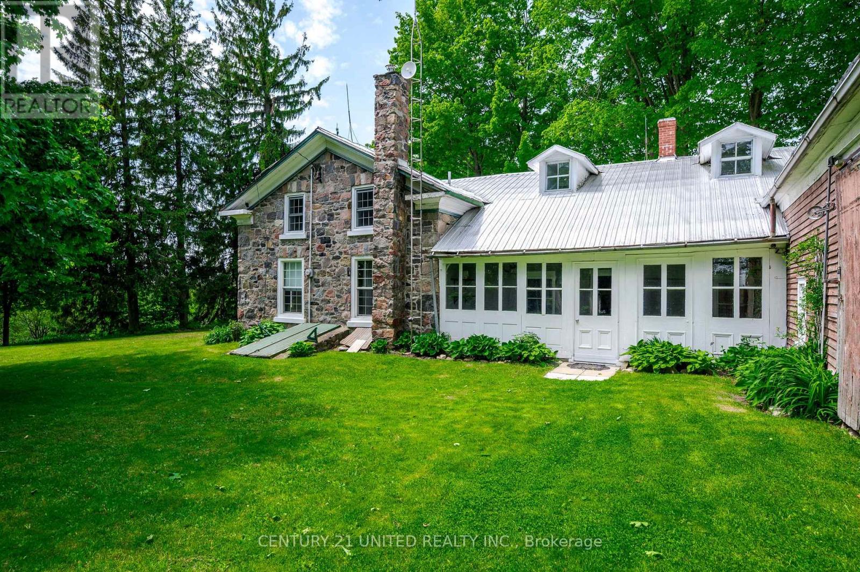20900 45a Avenue
Langley, British Columbia
Amazing 95x135 = 12,825 sqft Flat lot with CITY WATER NO SPETIC TANK in the highly desirable Uplands area offers a fully renovated home, a 1 bedroom ground-level basement suite Option to make 2 Bedroom, and a detached 1 bedroom carriage home. Updates throughout include new electrical, plumbing, flooring, modern lighting, fresh paint, and a sleek kitchen with high end Jenn-Air appliances and two fireplaces. The basement suite features a brand new kitchen, updated flooring, and sound proofed ceilings. Outdoors, the property boasts fresh exterior paint, a new front deck with railing, and a charming back deck with a gazebo. The private backyard is perfect for entertaining, with a pool, hot tub, 20x10 workshop and plenty of parking. OPEN HOUSE JUNE June 21/22- 2-4pm (id:60626)
Century 21 Coastal Realty Ltd.
781 Bernard Avenue
Kelowna, British Columbia
An iconic blend of timeless elegance and modern sophistication in the heart of Kelowna. The Leckie House (circa 1906) is a masterfully restored Queen Anne estate, rich in history and architectural detail, paired with a bespoke 2007 carriage home and three-car garage. Showcasing exquisite craftsmanship throughout, the main residence can be used for private or commercial use and features wood-sash double-hung windows, ornate floral eaves, bevelled shingles, and a grand semi-circular veranda with classical columns. Distinctive gables, dormers, and a random-coursed stone foundation elevate the home’s stately presence. Inside, you'll find five spacious bedrooms, two elegant family rooms, a dedicated office, and a character-filled wine cellar. The primary suite includes a private deck and spa-like ensuite. The landscaped yard is a showstopper with vibrant perennials, annuals, and a spacious patio ready for summer evenings—plus a hot tub rough-in. The carriage home offers private garage access, its own outdoor living space, and exceptional flexibility for guests, extended family, or executive home office use. A truly rare offering of heritage luxury in an iconic location! (id:60626)
Cir Realty
781 Bernard Avenue
Kelowna, British Columbia
An iconic blend of timeless elegance and modern sophistication in the heart of Kelowna. The Leckie House (circa 1906) is a masterfully restored Queen Anne estate, rich in history and architectural detail, paired with a bespoke 2007 carriage home and three-car garage. Showcasing exquisite craftsmanship throughout, the main residence can be used for private or commercial use and features wood-sash double-hung windows, ornate floral eaves, bevelled shingles, and a grand semi-circular veranda with classical columns. Distinctive gables, dormers, and a random-coursed stone foundation elevate the home’s stately presence. Inside, you'll find five spacious bedrooms, two elegant family rooms, a dedicated office, and a character-filled wine cellar. The primary suite includes a private deck and spa-like ensuite. The landscaped yard is a showstopper with vibrant perennials, annuals, and a spacious patio ready for summer evenings—plus a hot tub rough-in. The carriage home offers private garage access, its own outdoor living space, and exceptional flexibility for guests, extended family, or executive home office use. A truly rare offering of heritage luxury in an iconic location! (id:60626)
Cir Realty
18 Cecil Sinclair Drive
Markham, Ontario
Beautiful Single Family Detached Home, Springwater In Victoria Square Community In North Markham. A Very Commutable Area. Minutes To Hwy 404. Close To Top Ranked Schools, Shopping Centre, Costco, Home Depot, Supermarkets, Public Transit And Parks Etc. oak stairs, granite countertop, 200 amp, ecobee smart thermostat, smooth ceiling, hardwood floors, 9' ceilings ground and 2nd floor, move in condition. Geothermal energy home. (id:60626)
Century 21 Kennect Realty
804 Closson Road
Prince Edward County, Ontario
Lacey Estates Winery enjoys a prime location along Closson Road, one of the most sought-after wine routes in the heart of Prince Edward County. The property spans just under 60 acres, with rolling hills and panoramic vistas that showcase the beauty of the region. This area is known for its ideal growing conditions, particularly for grape varietals that thrive in cooler climates, such as Pinot Noir, Chardonnay, and Gewurztraminer. Lacey Estates Vineyard, perched on the highest elevation of the property, benefits from ideal soil conditions and exposure to sun and wind, which help produce grapes of exceptional quality. The estate offers sweeping views of the surrounding vineyards and the tranquil countryside, making it a truly serene and picturesque setting. The property's elevation provides a unique microclimate that contributes to the distinctive wines produced here, creating the perfect conditions for crafting wines that reflect the richness and complexity of the land. At the heart of the Winery is the inviting and stylish tasting room, where visitors are treated to a personalized wine-tasting experience. The tasting room is designed to complement the natural beauty of the surrounding landscape, with large windows that allow guests to enjoy sweeping views of the vineyard while sampling the winery's exceptional product, and an outdoor area for enjoying the warmer weather. The intimate setting encourages conversation and exploration, with knowledgeable staff on hand to guide visitors through the winery's diverse portfolio of wines. Founded in 2003, Lacey Estates Winery has established itself as one of the premier wineries in Prince Edward County, a region renowned for its distinctive terroir and world-class wines. The winery has cultivated a business that prioritizes quality over quantity and a true passion for creating wines that reflect the unique characteristics of the land. (id:60626)
Chestnut Park Real Estate Limited
1 Orangeblossom Trail
Brampton, Ontario
Client Remarks** Stunning 5-Bedroom Corner Lot Home in Desirable Area** Prime Location** Nestled in the sought-after **Credit Valley** neighborhood, close to top-rated schools, parks, shopping, and highways. **Premium corner lot** offering extra privacy, natural light, and spacious outdoor space. This exquisite home offers Over 4000 sq ft ( including basement) of living space **5 large bedrooms, including a luxurious primary suite with a walk-in closet and ensuite. The bright, open-concept main floor has a modern kitchen (Quartz Countertop /stainless steel appliances), spacious living/dining areas, and large windows. **Legal finished basement** with **2 bedrooms + DEN and has separate laundry perfect for an in-law suite, rental income, or extended family. High-end finishes throughout: hardwood floors, pot lights, upgraded fixtures, Quartz vanity in all Bathrooms **Outdoor Oasis**, Extra Large Backyard for entertainment space ideal for summer BBQs. Double-car garage + ample driveway parking. **Investment Potential** Income-generating basement or multi-generational living opportunity. Don't miss this exceptional home! Schedule a viewing today. (id:60626)
Executive Homes Realty Inc.
16711 57a Avenue
Surrey, British Columbia
Welcome to this charming 2-level beautifully home has been well maintained and offers a lovely traditional layout - high ceilings, crown mouldings, beautiful laminate flooring. Kitchen is a chefs dream with shaker cabinets, SS appliances, eating nook and opens to the family room. Off the kitchen is the fenced back yard and charming back patio - perfect for summer BBQ's and all the kids and pets! It has1 bedroom side suite! Upstairs is FOUR large bedrooms! The master is tastefully decorated, includes a charming window seat, and walk in closet! Walking distance to amazing schools, parks and minutes to shopping and golf! (id:60626)
Century 21 Coastal Realty Ltd.
1687 Edwards Road
Squamish, British Columbia
Large versatile BRACKENDALE DUPLEX. Nestled on a quiet, dead-end street in Brackendale, this thoughtfully designed 3 bedroom + den, 3 bathroom duplex offers the perfect balance of comfort, style, and functionality-with NO strata fees. Step into the inviting open-concept kitchen and living area, where heated concrete floors and a double-sided fireplace create a cozy and modern ambiance. Upstairs, the primary bedroom & bathroom also feature a double-sided fireplace, perfect for winding down in luxury. Enjoy seamless indoor-outdoor living with three expansive decks, a full backyard, and sunny garden space. A shed in the backyard offers extra storage for tools and outdoor gear. Dbl car garage and lots of parking. (id:60626)
Rennie & Associates Realty
89 Deer Ridge Trail
Caledon, Ontario
Experience Unmatched Luxury in This Stunning 5+2 Bedroom Home with Legal Basement Suite!Step into this breathtaking residence where elegance, comfort, and modern design blend seamlessly to create the ultimate living experience. Boasting 5 spacious bedrooms upstairs plus 2 in the fully legal basement, this home offers incredible versatility for families, professionals, or investors.Enjoy the luxury of two primary bedrooms, a bright and airy living room, a warm family room, and a formal dining area perfect for entertaining. The chef-inspired kitchen is a showstopper, featuring built-in stainless steel appliances, quartz countertops throughout, sleek cabinetry, and contemporary tiled finishes.Upgraded hardwood floors, a striking hardwood staircase, and pot lights on the main floor and basement enhance the homes elegant ambiance. Zebra blinds add a sleek, modern touch throughout. Step outside to a beautifully landscaped backyard with interlocking at the front and back and a natural gas BBQ hookupideal for summer gatherings.Upstairs, youll find three full washrooms, all upgraded with luxurious quartz finishes. The legal basement apartment includes a spacious bedroom, a full washroom, and its own private entrancean excellent opportunity for rental income. The other half of the basement is reserved for the homeowner, offering a private lounge area and an additional upgraded washroomperfect for relaxation or a home office.This exceptional home is the perfect blend of thoughtful upgrades, abundant living space, and unbeatable potential. Dont miss outschedule your private viewing today! (id:60626)
Swift Group Realty Ltd.
5029 6 Avenue
Delta, British Columbia
Tastefully updated family home on a spacious 9,085 sq.ft. landscaped lot. Thoughtful enhancements over the years include a modernized kitchen, updated flooring, refreshed bathrooms, resurfaced deck, stone fireplace surround, and bright one-bedroom suite. 621 sq.ft. garage with parking for four more in the driveway. Move-in ready with nothing to do but enjoy. Ideally located near prestigious English Bluff with tennis courts, Fred Gingell Park with ocean access, and in the catchment for English Bluff Elementary offering the sought-after IB program. DEVELOPER ALERT! Can be purchased w/5041 6th Ave MLS R3019883 an excellent development opportunity, potential for subdivision, duplexes/single-family homes w/coach homes/garden suites. Ideal investment properties to hold today & build tomorrow (id:60626)
Sutton Group Seafair Realty
2419 Regional Road 20 Road
Clarington, Ontario
Scenic 76.95 acre stone house family farm nestled in prime location just minutes to Hwy 407 and 15 minutes to Bowmanville. This farm offers a nice mix of timeless charm and great opportunity for updating. The stone farm house offers a foyer entry, country kitchen, dining room, living room, full bathroom, and an attached drive shed. The second level offers two bedrooms, a bonus room, 2 pc powder room, and studio potential while the basement offers utility and storage space. The property features 65 workable acres, wooded area, and a peaceful stream. Multiple outbuildings include barn, drive shed, and storage shed. The property includes a private maintained road that is serviced by the township. (id:60626)
Century 21 United Realty Inc.
10221 Shoreline Drive
Lambton Shores, Ontario
SOUTHCOTT PINES PREMIUM LOCATION 1 ROW FROM LAKEFRONT | GRAND BEND DEEDED BEACH LIVING AT ITS BEST w/ MASTER BED WINDOW 100 MTRS FROM THE SOUND OF WAVES LAPPING UP ON SHORELINE | EXQUISITE & YOUNG ARTS & CRAFTS 4 SEASON CUSTOM HOME BY STEEPER | 2 MASTER SUITES | IN-FLOOR HEAT | SENSATIONAL OCTAGONAL 21 FT FIREPLACE GREAT ROOM w/ FLOOR to CEILING WINDOWS FRAMING IN A PRIVATE FOREST | EXCEPTIONALLY SECLUDED LOT! This 4 bath 3 bed (+ "4th bed" bunky/sleeping area in lower) offers 2800 SQ FT of impeccably well-kept & well-finished living space w/ another 600 SQ FT of unfinished floor space to grow into in lower (3452 SQ FT floorspace total). The layout offers something for everyone in the family w/ a main level master w/ ensuite bath, a spacious cherry kitchen/dining area walking out to the natural gas serviced BBQ deck & featuring tasteful granite & a large island + tons of cabinet space & a premium cabinet ready fridge, a large sitting room/formal dining room/or 4th bed, mud room, addt'l bathroom, & main level laundry. The most impressive main level space however, which is possibly one of the most extraordinary rooms in Southcott Pines, is the 21 FT high octagonal fireplace great room walking out to a large sundeck & overlooking mature pines & oaks w/o a neighbor in sight! This room alone is a feature that was a significant upgrade on this impressive custom home, along w/ the Romeo & Juliette balcony style bedroom looking down into this incredible space from the 2nd floor. Also on floor 2, you get a 2nd master suite w/ ensuite bath & walk-in closet + a handy office area at the top of the open staircase. The lower level, all over in-floor radiant gas heat, offers a large open space w/ a family room + a sleeping area (4th bed), a full bath (4th bath) along w/ a separate entrance from the garage fostering massive potential for a 2nd suite! Serious value here folks, w/ low maint. gorgeous stone & perennial landscaping to enjoy as you take that 1 min walk to the beach! (id:60626)
Royal LePage Triland Realty

