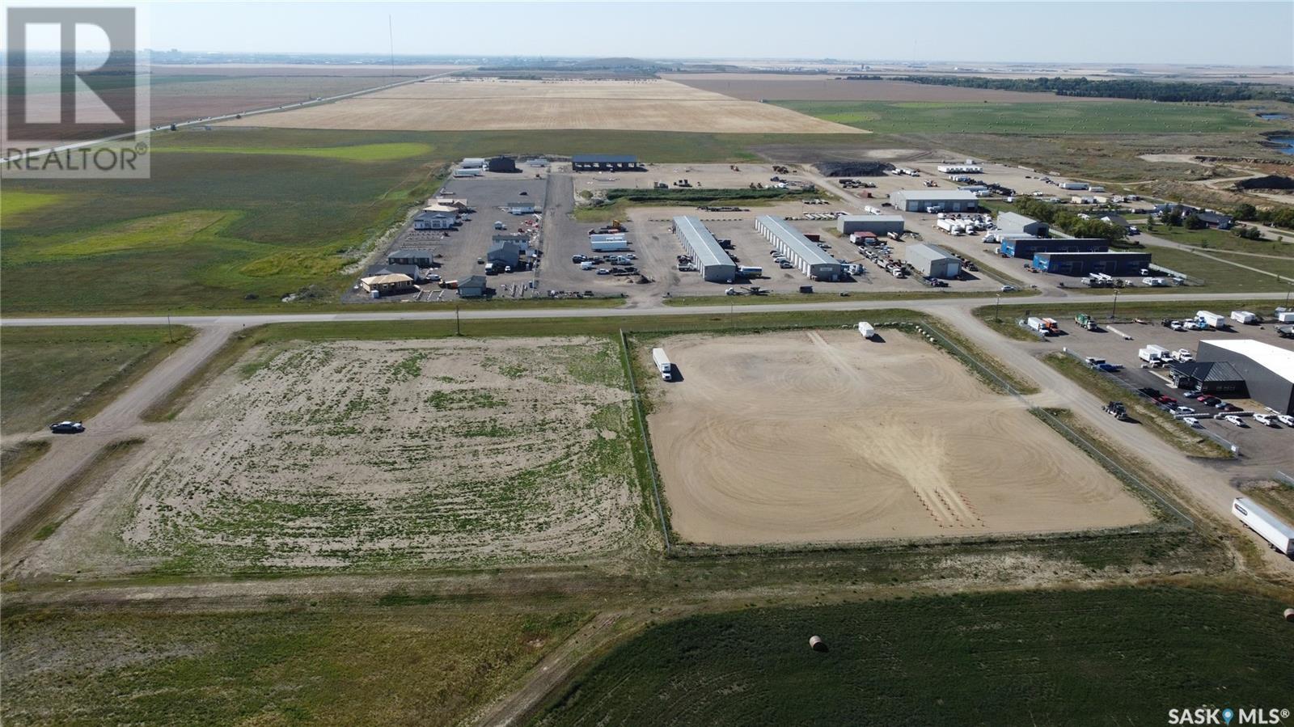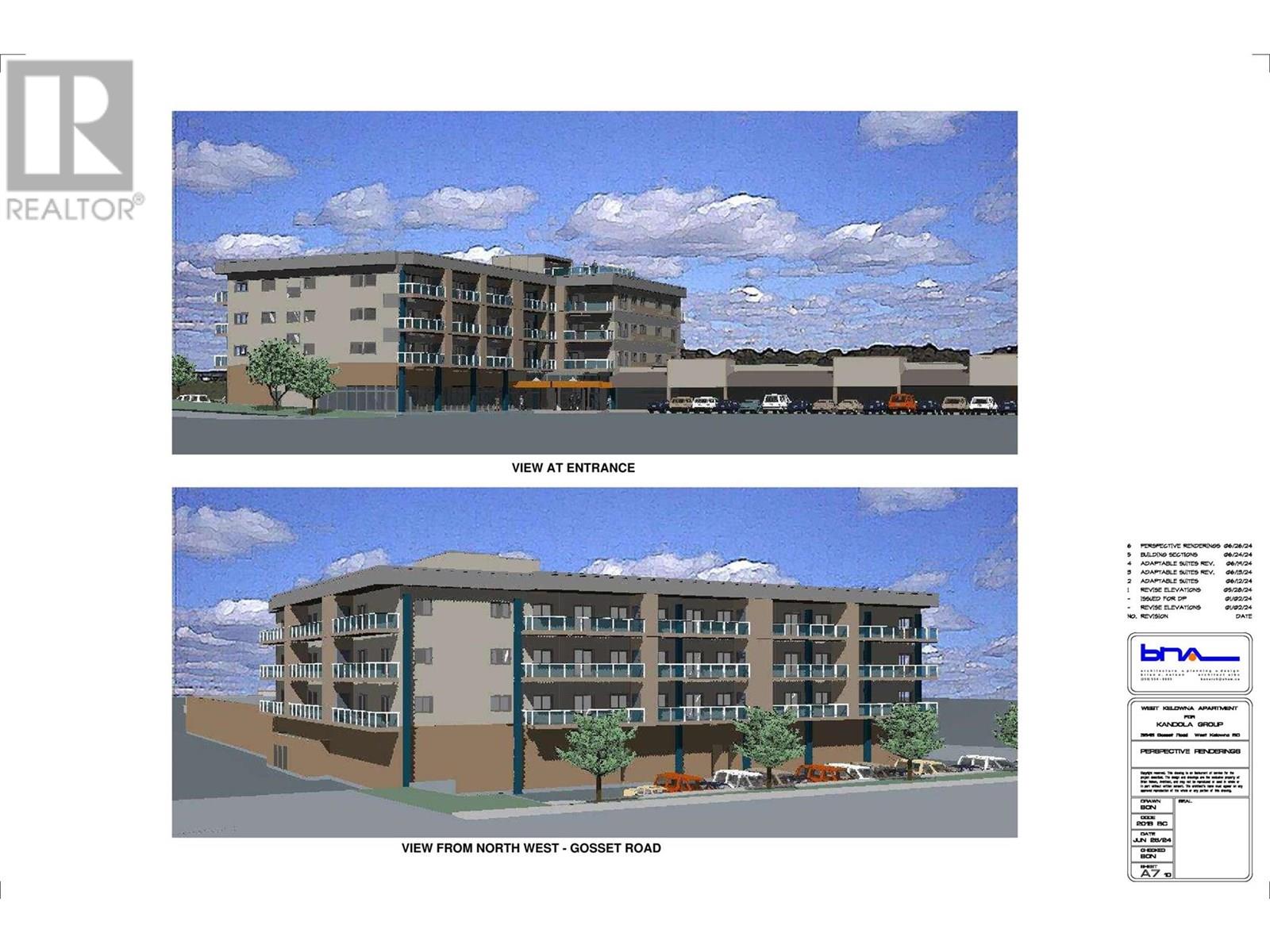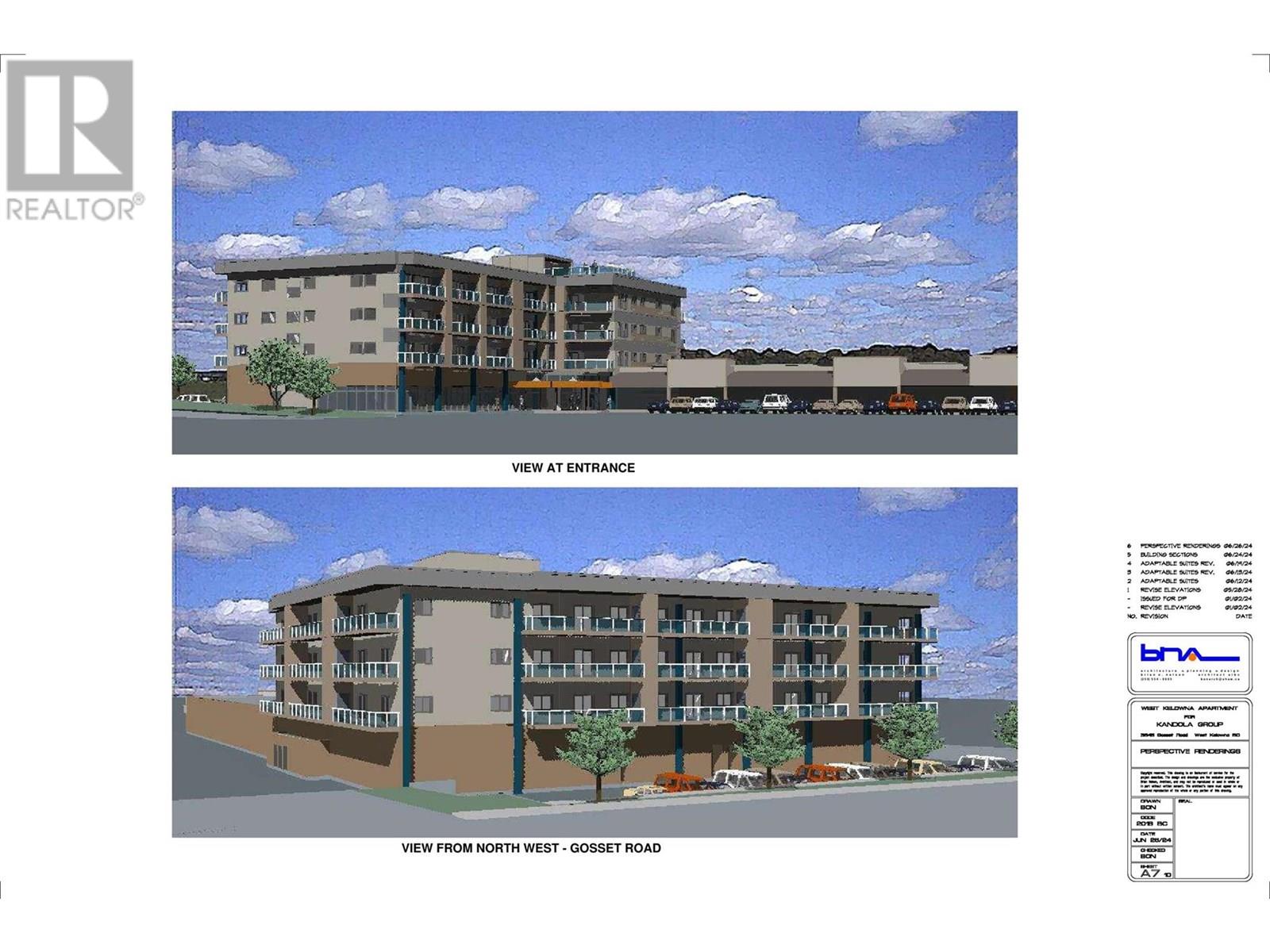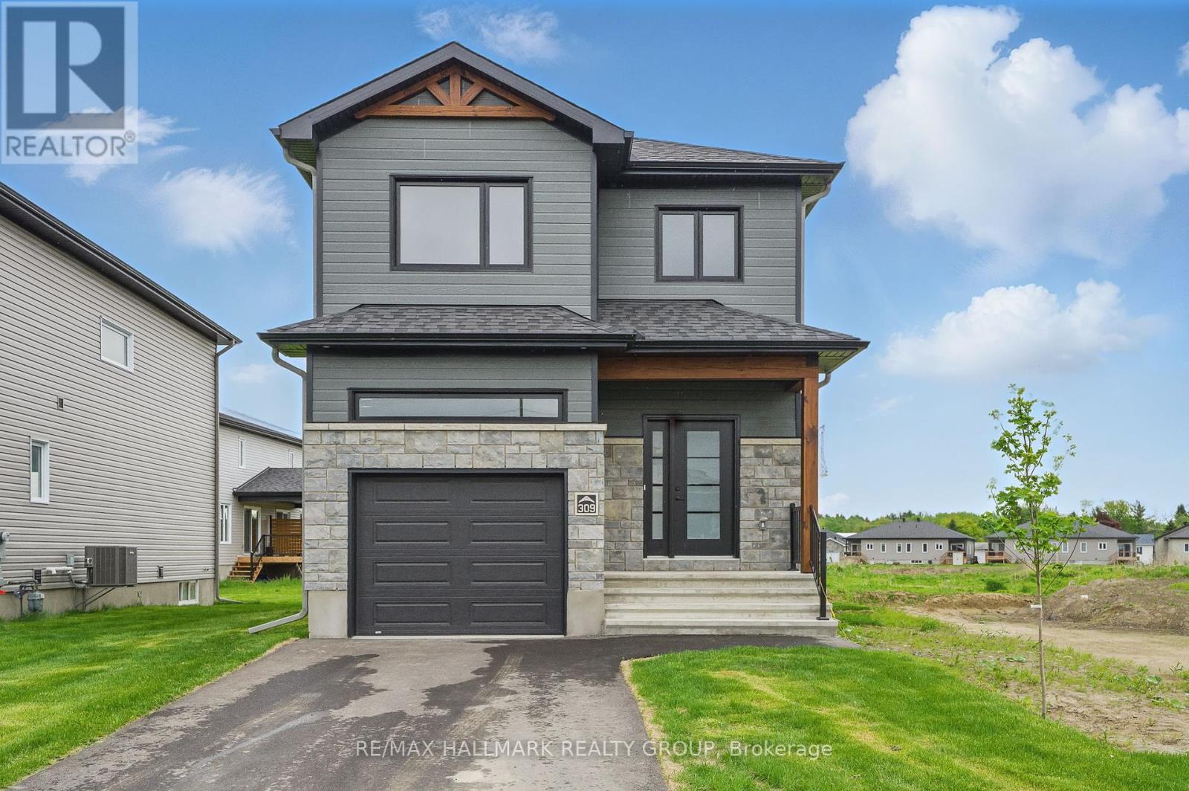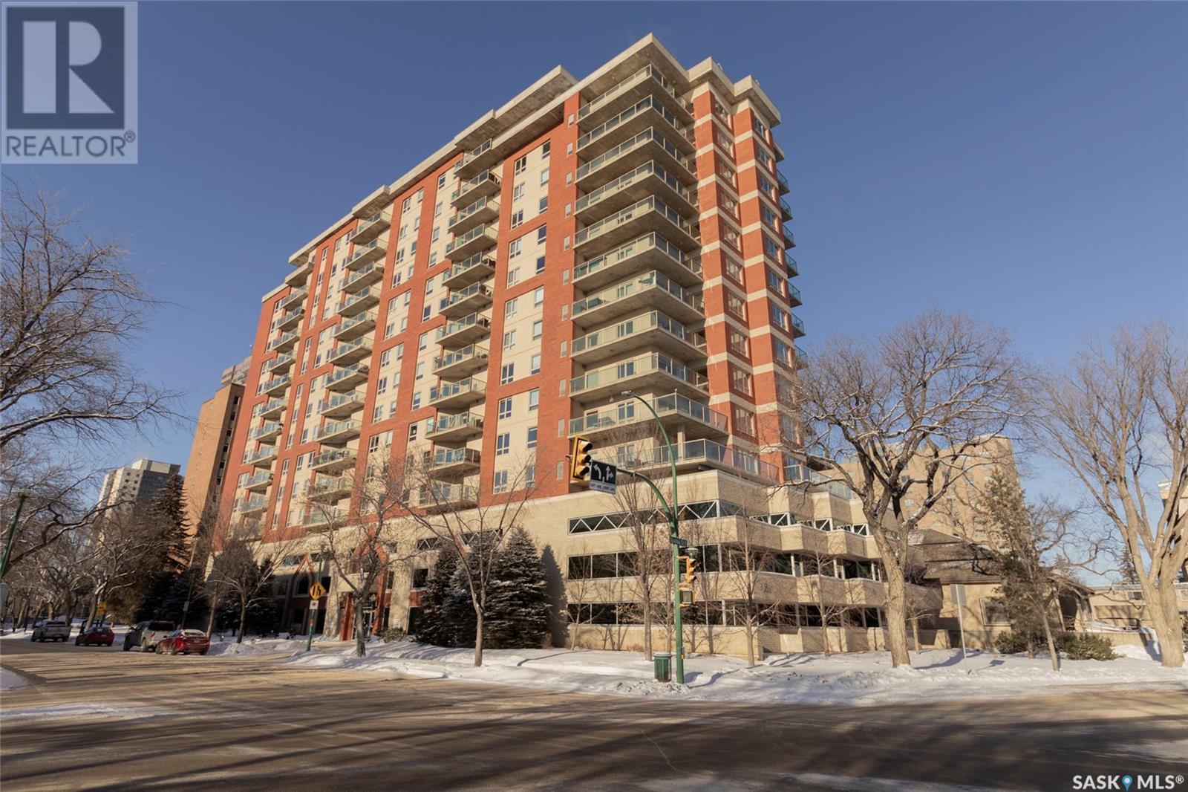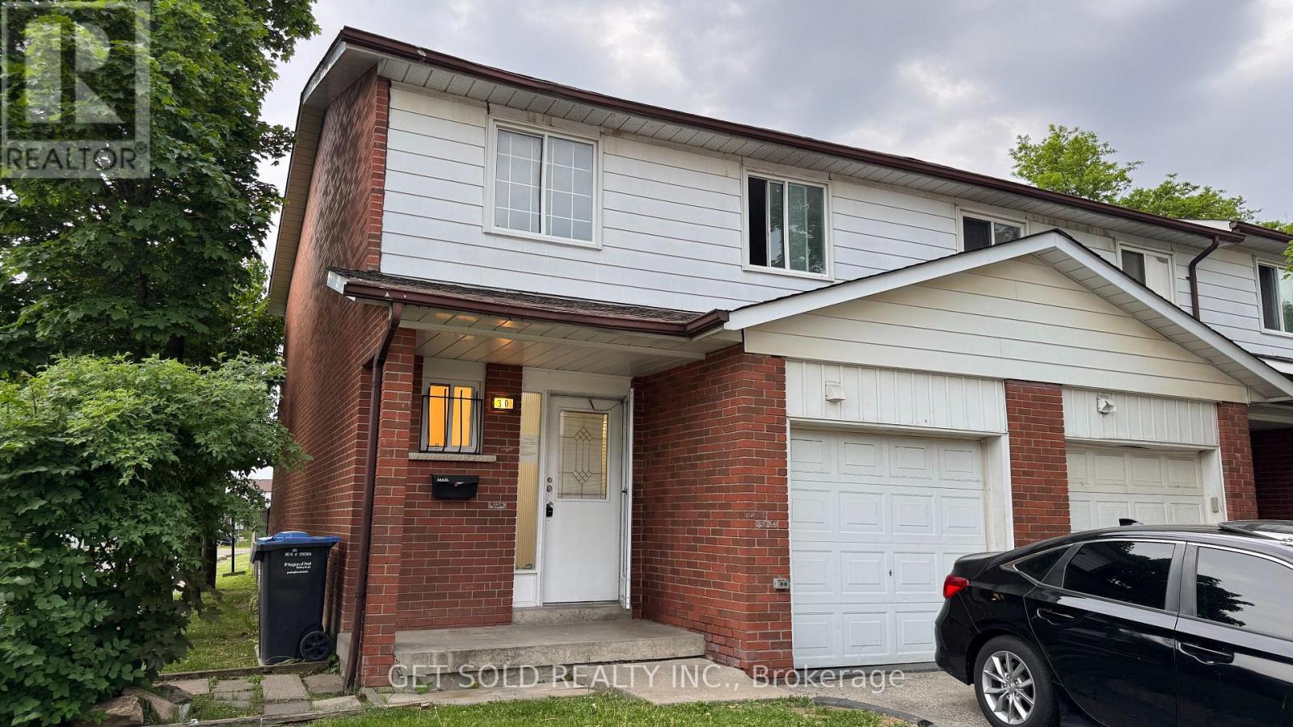103 516 Foster Avenue
Coquitlam, British Columbia
Charming ground-level corner unit in Coquitlam West! This immaculate 1-bed + den townhome-style condo with private entrance, features an open layout with 9' ceilings, chef's kitchen (gas stove, soft-close cabinets, large island), and a spacious east-facing patio (18'x21') opening to a quiet inner courtyard. Enjoy modern comforts including in-suite laundry, soaker tub, and laminate flooring. Pet-friendly and rental-approved with low $304 strata fees covering gas/hot water. Prime location just steps to transit (50 ft) and Coquitlam Centre. Perfect for first-time buyers or investors - don't miss this turnkey opportunity! (id:60626)
RE/MAX City Realty
76 Masters Manor Se
Calgary, Alberta
**OPEN HOUSE SUNDAY JULY 6th 1-4PM** Welcome to the lifestyle you’ve been waiting for—where comfort, function, and community come together in perfect harmony. This beautifully maintained and thoughtfully upgraded home is nestled on a quiet, tree-lined street in the highly sought-after lake community of Mahogany. Surrounded by young families and just minutes from the beach club, shopping, dining, schools, and parks, this is the kind of place where memories are made. From the moment you arrive, the curb appeal sets the tone—with mature trees framing the front yard and a charming front elevation that welcomes you in. Step inside to discover a sunny, open-concept main floor designed for everyday living and easy entertaining. The front living room is bright and spacious, featuring oversized windows and a cozy electric fireplace framed by a raw wood mantle—a perfect spot to gather and unwind. Centrally located, the dining room comfortably fits a large table and sits beneath a modern light fixture, seamlessly connecting the living room to the heart of the home: the kitchen. With white cabinetry, white quartz countertops, a stylish mini brick subway backsplash, stainless steel appliances, and a sleek hood fan, this kitchen checks all the boxes. Pot lights and rich laminate floors run throughout the main floor, adding warmth and elegance. Tucked away just off the stairs, you’ll find a smart and efficient pocket office—ideal for working from home or organizing daily life. Upstairs, the primary bedroom is a peaceful retreat with a generous walk-in closet custom-designed by California Closets, and a private ensuite featuring a walk-in shower. Two additional bedrooms overlook the nicely landscaped backyard and are serviced by a full bathroom and a convenient upper laundry room. Downstairs, the fully developed basement offers flexible living space with a large rec room perfect for movie nights or workouts, a fourth bedroom, and another full bathroom—making it great for guests, te enagers, or extended family. Step outside and enjoy a two-tiered backyard experience: a raised deck for BBQs (with a dedicated gas line already installed!) and lounging, and a lower stamped concrete patio ideal for evening fires or summer dinners under the stars. Additional outdoor features include a hot water line perfect for rinsing off sandy feet after a day at the lake, and central air conditioning to keep you cool all summer long. This home offers a functional floor plan (crafted by Hopewell) with features that blend timeless style and modern convenience. Whether it’s the prime location close to the lake, the mature street setting, or the cozy, inviting interiors—this one is truly special. Don’t miss your chance to make it yours. Homes like this in Mahogany don’t come along every day! (id:60626)
Real Broker
1701 - 231 Fort York Boulevard
Toronto, Ontario
Wow - look at that view! Welcome to the gem of Fort York @ Atlantis - this open concept & bright unit features all the space you need, with a view of beautiful lake Ontario. Upgraded flooring, stainless steel appliances compliment a large open concept & renovated kitchen that won't make you feel stuffy - it's the perfect setup for entertaining! Floor to ceiling windows bring in light all day long - the spacious bright bedroom features a corner view of the lake & lots of storage, the functional den is perfect as a work-from-home space or reading nook. Includes Parking & Locker! Steps from brand new Loblaws, Shoppers, Bentway, Waterfront, Restaurants & TTC. Fantastic unit for first time homebuyers, upgrading & investors alike. Enjoy 24 hour concierge/security - amenities are hotel-like, and include an indoor pool, large gym, outdoor terrace with bbqs, sun deck, hot tub, theatre room, games room, yoga studio and guest suite. (id:60626)
Royal LePage Signature Realty
1 Apprentice Avenue
Pilot Butte, Saskatchewan
Prime 3.74-acre industrial lot available, ideally suited for trucking companies, storage facilities, or warehouse operations. Located in the R.M. of Edenwold off Highway 46, just north of Pilot Butte and a quick 4-minute drive east of Regina city limits, this property is surrounded by thriving businesses. Priced at $169,500 per acre, the expansive lot offers ample space for large vehicles with easy truck and trailer access. Its level, open layout is perfect for high-capacity storage, warehousing, and logistics. With a strategic location near major highways, the site ensures seamless transportation and distribution. The owner is also willing to build to suit with a long-term lease agreement, offering flexibility for businesses looking to maximize efficiency and streamline operations. An outstanding opportunity to establish or expand a central hub for trucking, storage, or logistics in this prime location. (id:60626)
Coldwell Banker Local Realty
310 - 381 Front Street W
Toronto, Ontario
Enjoy the best of both worlds in this fabulous 1+1 bedroom suite at Apex. The spacious den can easily function as a second bedroom or home office, and the rare 20 x 8 ft private terrace offers the perfect outdoor space to relax or entertain. Located on a convenient lower level, this unit allows for quick access without long elevator waits. Freshly updated with brand new floors and stainless steel appliances, including a fridge, stove, built-in dishwasher, and micro-hood fan, ready for your gourmet touch! Just steps to Torontos Entertainment & Financial District, Union Station, TTC, Billy Bishop Airport, the waterfront, and more. Parking, locker, and all utilities included. Building features 24-hr concierge, indoor lap pool, gym, and top-tier amenities. (id:60626)
Four Seasons Real Estate Ltd.
3645 Gosset Road Unit# 309
West Kelowna, British Columbia
Contact your Realtor to be registered for PRE SALES!! Proposed 4 Storey 39 unit - Bachelor, 1 & 2 Bedroom Condominium building planned to begin construction Spring of 2025. Proposed rezoning with WFN Council to include Short Term Rentals (TBD by Jun 2025) Developer is expecting completion June/July 2026 (id:60626)
RE/MAX Kelowna
3645 Gosset Road Unit# 408
West Kelowna, British Columbia
Contact your Realtor to be registered for PRE SALES!! Proposed 4 Storey 39 unit - Bachelor, 1 & 2 Bedroom Condominium building planned to begin construction Spring of 2025. Proposed rezoning with WFN Council to include Short Term Rentals (TBD by Jun 2025) Developer is expecting completion June/July 2026 (id:60626)
RE/MAX Kelowna
145 Main Street
Gananoque, Ontario
A rare opportunity to own a three unit, fully rented Victorian semi, just steps from the St.Lawrence. A short stroll to the Gananoque Marina, library & museums, parks, restaurants, and downtown amenities, this versatile semi-detached property Zoned RC (Residential/Commercial) offers excellent potential for a business, professional office, or continued income as a multi-unit rental.The property features three self-contained units, each with private entrances, that generate a strong monthly income. Access and walkability to everything Gananoque has to offer. Can be easily converted to a large single family home. On-site parking, charming curb appeal, and a location that's truly unmatched, make this property an ideal blend of lifestyle and long-term value. Whether you're looking to invest, live in one unit and rent the rest, or take advantage of the RC zoning to run your business from home, this one checks all the boxes. (id:60626)
Royal LePage Proalliance Realty
319 Zakari Street
Casselman, Ontario
Welcome to 319 Zakari Street; this brand new to be built two story 1,600 sqft 3 bedroom, 2 bathroom detached home is located in the new Project Cassel Home Lands in Casselman; Located ONLY approx. 35mins from Ottawa. This gorgeous home features aspacious open concept design with with gleaming hardwood & ceramic flooring throughout the main level! Open concept kitchen withisland over looking the dining/living room. Upper level also featuring hardwood & ceramic throughout; oversize primary bedroom withwalk-in closet; 2 goodsize bedrooms; a full 5 piece bathroom & a convenient laundry area.Partly finished lower level; 3 piece rough-infor future bathroom, plenty of storage;fully drywalled & awaits your finishing touch! INCLUDED UPGRADES: Gutters, A/C, InstalledAuto Garage door Opener, Insulated garage with drain, Drywall & window casing in basement, Rough in in basement, 12x12 Coveredporch, NO CARPET, Hardwood staircase & in all rooms. BOOK YOUR PRIVATE SHOWING TODAY!!! (id:60626)
RE/MAX Hallmark Realty Group
408 902 Spadina Crescent E
Saskatoon, Saskatchewan
Enjoy living in one of the best locations in the city at the Riverfront on Spadina Crescent. This luxury condo truly has it all! This south/east facing corner condo is on the 4th floor and has amazing river views. This condo has the largest wrap around balcony in the building and floor to ceiling windows to take in the views and tons of natural light. With over 1300 sq ft this great layout features a large bright living room, that is open to the kitchen and dining area. The kitchen is a great size, has plenty of cabinets and as an extra bonus brand new appliances: stainless steel fridge, stove, microwave and dishwasher. You will also find a den with great views to enjoy while you work from home. Down the hallway you will find a 4 piece bath, laundry and 2 good sized bedrooms. The primary bedroom also has fantastic views, a large walk in closet, and 3 piece en suite. The suite comes with 1 underground parking spot and storage unit in the parking garage. This amazing building includes a guest suite, wheel chair accessibility and exercise room. Immerse yourself in a lifestyle of luxury, convenience and breathtaking views in this fantastic property. Book your showing today. (id:60626)
Coldwell Banker Signature
30 - 7560 Goreway Drive
Mississauga, Ontario
Welcome to 7560 Goreway Drive #30, a rare 4 bedroom and 2.5 bath corner-unit townhome located in the heart of Mississauga's vibrant Malton community. Perfect for growing families, investors, or renovators seeking a solid property with room to add value, this 2-storey home offers a generous 1,316 sq. ft. of above grade living space plus a partially finished basement with a full bath and recreation area. Set on a quiet corner within a well maintained complex, this home features a private fenced backyard with a walk-out from the kitchen, a concrete patio, and a built-in garage with a single-car driveway. Inside, the main level boasts a bright living/dining space with wood parquet floors, a functional kitchen, a convenient powder room, and freshly painted interiors throughout offering a clean canvas for your personal touch. Upstairs features four spacious bedrooms and a semi-ensuite 4-piece bath. Enjoy the perks of low monthly maintenance fees (approx $305), which include water, building insurance, common elements, and parking. The Malton neighbourhood provides access to excellent transit, schools, shopping, places of worship, and major highways all just minutes away. Whether you're looking for the perfect starting canvas or looking to capitalize on a fantastic rental opportunity, this property is full of potential. Being sold under Power of Sale Where-Is, As-Is, this opportunity won't last long. (id:60626)
Get Sold Realty Inc.
2337 Harlem Road
Rideau Lakes, Ontario
This historic and charming 2 -storey stone home offers over 2,400 sq ft of bright, spacious living space and the most stunning extra deep window sills you've ever seen. Built circa 1879, the home retains its original character with tasteful modern updates, featuring four bedrooms and 2 bathrooms. The main floor has hardwood and tile floors, a formal living room with a cozy wood-burning fireplace, and an open-concept dining and kitchen area with ample counter space, gas cooktop, and in-wall oven, ideal for entertaining. On the main level is a convenient 2-piece bath, large family room with second wood burning fireplace and walk-out to the backyard, plus a three-season sunroom opening to a deck, provide versatile living options. On the second level, the primary bedroom includes a den/sitting area perfect for relaxing, 3 additional bedrooms and a beautiful full bath.The partially finished basement has a laundry area and potential for a gym or entertainment space. The property boasts mature trees (including apple, mulberry & pear), lush landscaping, low-maintenance perennial flower beds, a productive vegetable garden (featuring a large asparagus patch), & a 20' x 30' heated & insulated garage w/ separate electrical panel great for hobbies or storage. You will also find 3 additional storage buildings for your wood, hobbies & toys. Enjoy outdoor living with a new 10x14 hard top gazebo, while the landscaped lot provides privacy and tranquility. This historic yet modern home offers the perfect rural retreat in the scenic Rideau Lakes area. There have been countless updates and upgrades since purchase- see attached document for full list. Schedule your showing today! (id:60626)
RE/MAX Hometown Realty Inc




