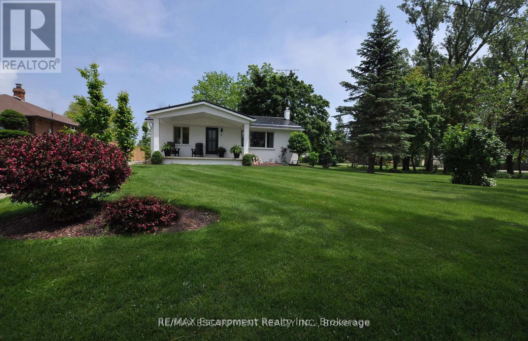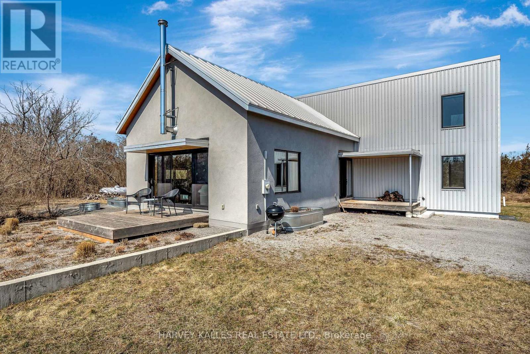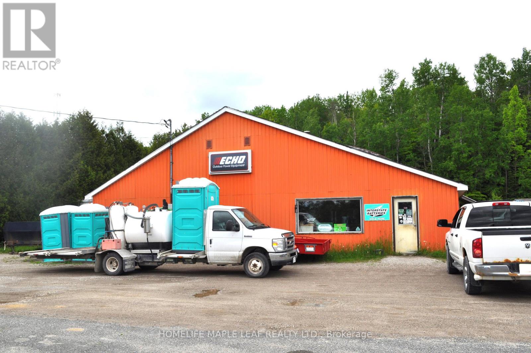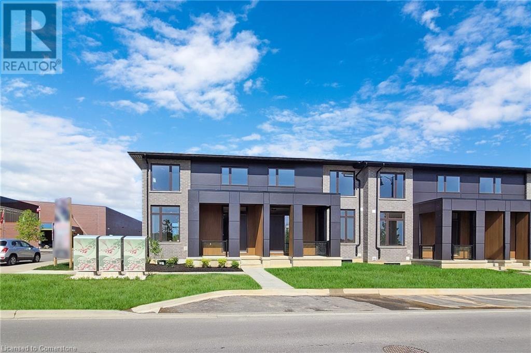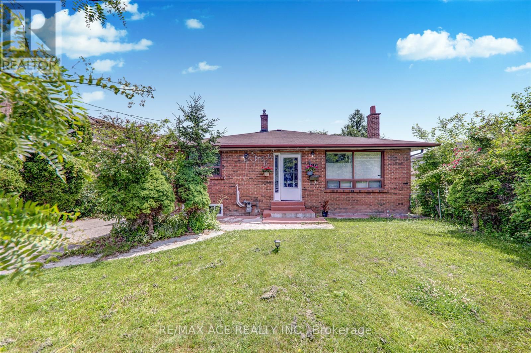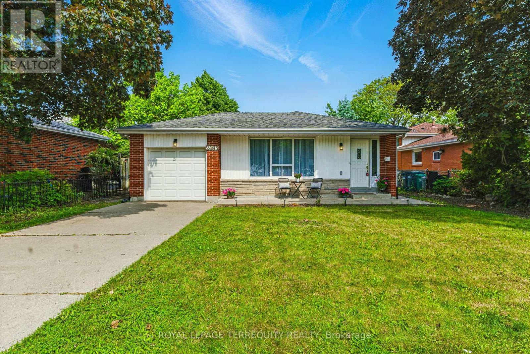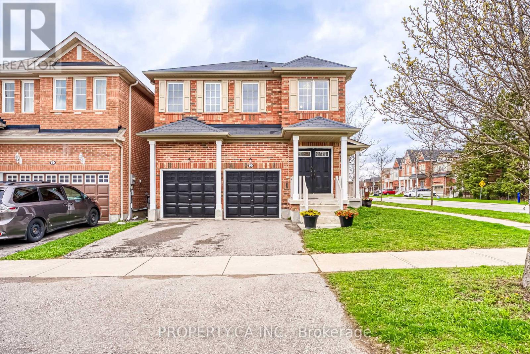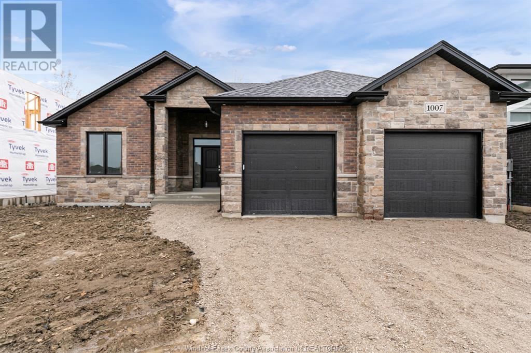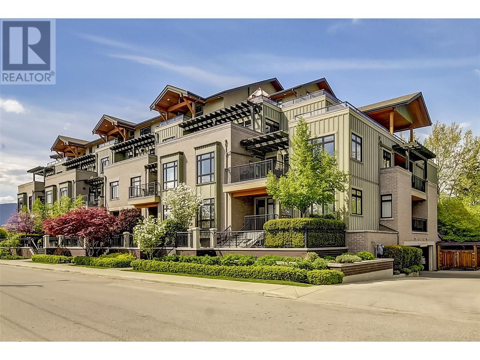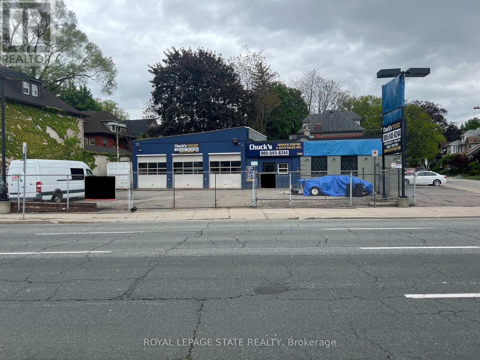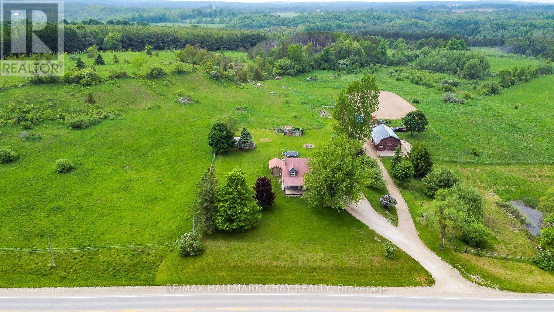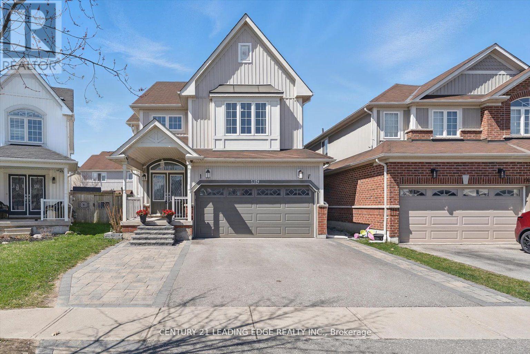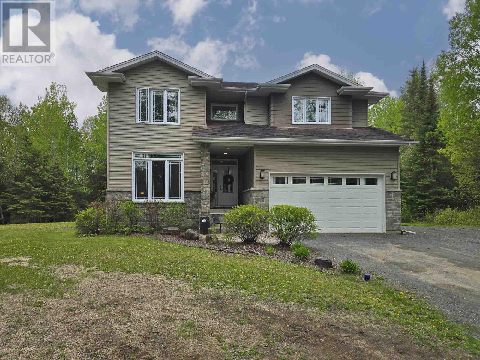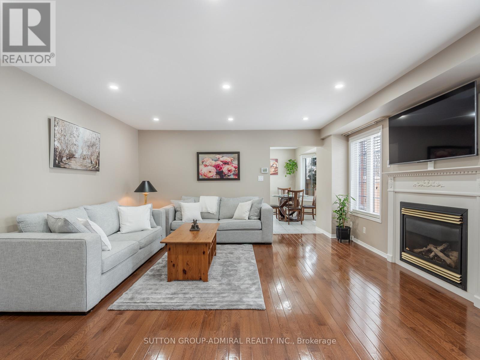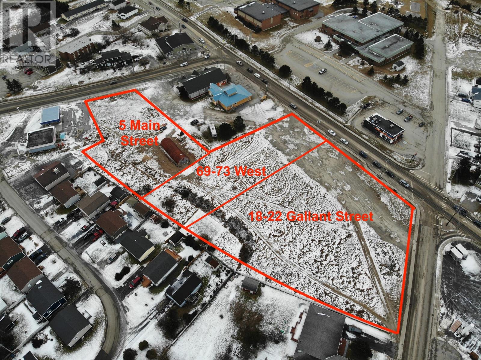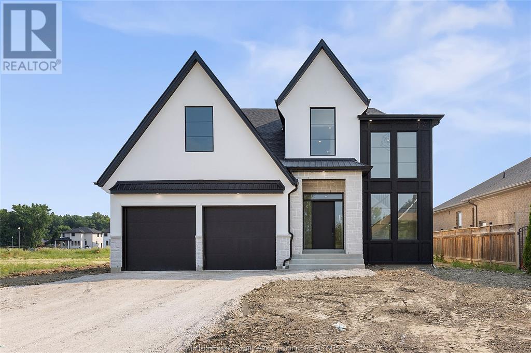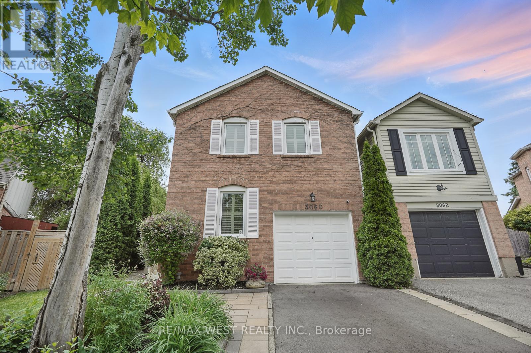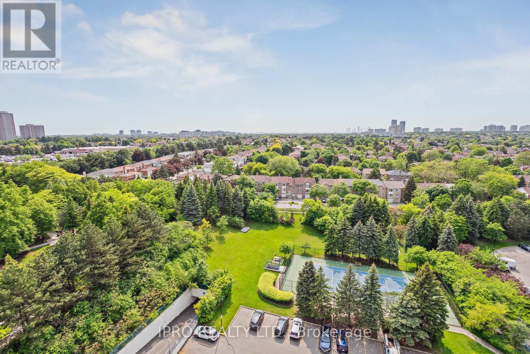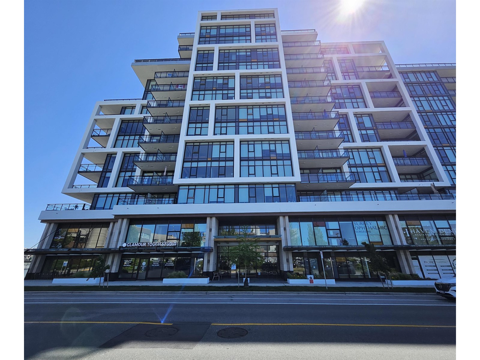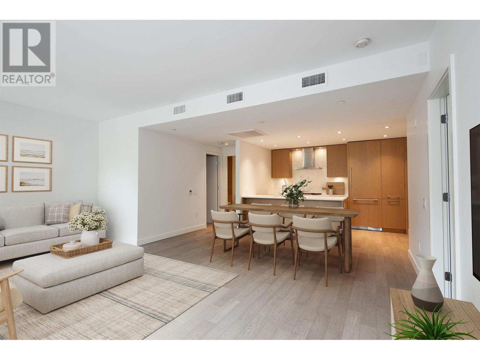26 Baycroft Boulevard
Essa, Ontario
Priced to Sell. Best Value on the Angus Market. Apx 3100sqft (not including Walk-Out Basement) Brand New Home Backing onto Environmentally Protected Greenspace & Creek - No Neighbours Behind! Deep 140' Pool-Size Backyard. All Modern Stainless Steel Appliances - Fridge, Wine Fridge, Stove, Dishwasher, Washer & Dryer. Full & Functional Main Floor Plan includes a Home Office with Glass Door Entrance, Open Living Room & L-Shaped Dining Room leading to a lovely Servery, Kitchen & Breakfast Area w/ Walk-Out to Deck. Family Room includes Natural Finish Hardwood Floors, Natural Gas Fireplace & Huge Windows Providing a Beautiful View of the Lush Protected Greenspace behind. 4 Beds, 4 Baths (incl. 2 ensuite & 1 semi-ensuite). Large Primary Bedroom Features a Double-Door Entrance, His & Her's Walk-In Closets, Huge 5-pc Ensuite w/ a beautiful Tempered Glass Shower, Free Standing Tub, His & Her's Vanities overlooking the beautiful view ; plus a Separate Toilet Room w/ it's own fan for added privacy & convenience! Wall USB Charging Plugs in Master Bedroom & Kitchen. ***Brand New Luxury White Zebra Blinds Installed T/O (White Blackout in All Bedrooms)*** Upgraded Designer Architectural Shingles. Premium Roll Up 8' Garage Doors w/ Plexiglass Inserts. Unspoiled Walk-Out Basement w/ Huge Cold Room, Large Windows O/L Yard & 2-Panel Glass Sliding Door W/O to Deep Pool-Size Backyard. Brand New Freshly Paved Driveway. Builder will Sod Brand New Grass at no added cost to the Purchaser & will install a Brand New Deck to Walk-Out from Main Floor Breakfast Area to the Brand New Wood Deck O/L Backyard and EP Land. Complete Privacy & Peace w/ no neighbours behind, backing South-West directly onto Creek w/ ample sunlight all day long! Truly the Best Value for the Price. See next door neighbour sale price at 22 Baycroft Blvd w/ no appliances nor blinds for reference of recents. Survey, Floor Plans & Site Map attached. Tarion New Home Warranty. Showings Welcome Anytime. All Offers Welcome Anytime (id:60626)
Royal LePage Your Community Realty
3 Howey Avenue
Norfolk, Ontario
Move in Ready, turn key! Just move right in and enjoy year round! Welcome home to 3 Howey Ave in Long Point. Professionally landscaped four season home perfect for entertaining. Steps to sandy Long Point beach, close to marinas, provincial parks, wineries and the bird observatory. Enjoy fishing, boating, walks on the beach and bird watching. Ample parking for your boat and vehicles on the 120ft cement driveway, 30x30 car port, full back deck measuring 13 x 41 feet, perfect for entertaining including barbeque and patio furniture, also with fire pit area. The 2 story garage was built as "MACHINE SHOP" with custom chain fall hoist and swing arm spanning the entire area of the garage and 100 amp service and 3 220 outlets. Double garage with one regular size garage door and the second door is 9 feet high. The finished loft above garage, comprising 500 additional square feet of finished living space currently being used as a bedroom including a 2 piece bathroom. Underground sprinkler system. Offers anytime. Quick closing available! Heated garage with Hot and Cold water to Garage for laundry hook up with a laundry sink. (id:60626)
RE/MAX Escarpment Realty Inc.
2465 County Rd 7
Prince Edward County, Ontario
Just listed and trust me, you've never seen anything quite like this. Once a historic school house, now a stunning blend of vintage charm and thoughtful modern expansion, this one-of-a-kind home sits on nearly 3 acres of private forest, winding trails, and its own peaceful pond along with vegetable and perennial gardens. Inside, you'll find original character beautifully woven into a warm, updated layout with 3 bedrooms, 1.5 baths, and plenty of space to live, create, and unwind. It features soaring ceilings, a beautiful screened in porch and two decks that allow you to step outside with coffee in hand and become one with your pastoral surroundings. The kind of property that turns heads and hearts. Don't miss the chance to own a piece of history reimagined. (id:60626)
Harvey Kalles Real Estate Ltd.
Hwy 542 - 5919 King Street
Central Manitoulin, Ontario
Discover a remarkable opportunity in the heart of Manitoulin Island town with this property boasting business in portable toilet rental-with over 30 years of proven profitability. Acquiring these established enterprises means securing a stable and consistent income stream meticulously crafted by the owners over three decades. With a loyal customer base and operational systems in place, you can step into a turnkey operation ready for immediate success. Beyond financial security, you inherit a respected local presence and opportunities for further growth in these specialized markets. Embrace this chance to invest in a prosperous future and the unique lifestyle of Manitoulin Island. **EXTRAS** Property presents an exceptional business opportunity with its commercial zoning, ~4000 Sqft of covered pace. With Retail area, 2 offices and well-equipped back work area with operational tools and machines. (id:60626)
Homelife Maple Leaf Realty Ltd.
39 Wellspring Way
Pelham, Ontario
A new meaning to luxurious living can be found at our beautiful two in one townhomes in Fonthill. We are offering two separate units in one: A primary unit between 2004 and a secondary unit between 520 sqft + an uncovered balcony. This project is one of a kind with exceptional touches and details throughout this multi-generation design. This development is seconds away from the Meridian Community Centre, 3 minutes away from Glynn Green Public School, 8 minutes away from E.L. Crossley Secondary School, 5 mins from the 406 highway, less then 40 mins to all the beautiful wineries in Niagara-on-the-lake, 23 mins to Niagara falls and the Rainbow Bridge to USA. (id:60626)
RE/MAX Escarpment Realty Inc.
3215 Parkerhill Road
Mississauga, Ontario
Rarely offered, 3215 Parkerhill Rd is a sprawling bungalow with a self-contained 3+3 bedroom apartment, ideally located in downtown Mississauga. This versatile home features spacious, sun-filled rooms full of character, perfect for multi-generational living, rental income, or investment. Set on a generous lot, the property offers future development potential ideal for building a larger custom home. Conveniently situated near Square One Mall, top-rated schools, shops, and restaurants, with easy access to the GO Train, QEW, Highways 400, 401 & 403, and Pearson Airport. A rare opportunity in a high-demand area with endless possibilities for homeowners, builders, or investors alike. (id:60626)
RE/MAX Ace Realty Inc.
2495 Bromsgrove Road
Mississauga, Ontario
Beautifully Maintained 3-Level Backsplit in Prime Clarkson Location. his detached 3-level backsplit sits on a generous 51.26-foot frontage lot in the heart of the sought-after Clarkson community. Impeccably thoughtfully updated, this home offers a smart layout and inviting flow, perfect for family living. Step inside to a bright, main level where a large panoramic front window fills the living and dining areas with natural light. The combined space is ideal for entertaining or relaxing, with hardwood floors newly refinished along with the stairs to the upper level. The refreshed kitchen, just off the dining room, includes a cozy break area and convenient walkout to the fully fenced backyard-a quiet and private retreat ideal for outdoor enjoyment. Upstairs, you'll find three spacious bdrms and a full bathroom. The primary suite features a his-and-hers closet and semi-ensuite access to a beautifully appointed bathroom with double sinks. The lower level offers a bright and versatile finished space with laminate flooring throughout. A generous recreation room, dedicated office area, second full bathroom, and laundry room are complemented by a massive crawl space for all your storage needs. The entire home is carpet-free for easy maintenance and modern appeal. This turn-key home is just minutes from Clarkson GO Station, top-rated schools, parks, trails, shopping, and a lively restaurant scene along Lakeshore Road. With quick access to the QEW, Lakeshore, and nearby conservation areas like Rattray Marsh. Clarkson is a well-established, family-friendly neighborhood offering a unique village charm and vibrant community atmosphere. Enjoy walkable access to many independent shops and eateries, excellent transit connections, abundant green spaces, and strong schools. Whether you're a first-time buyer, growing family, or downsizing, Clarkson welcomes you with open arms and a strong sense of belonging. Photos represents when property was staged. (id:60626)
Royal LePage Terrequity Realty
2 Horn Street
Whitchurch-Stouffville, Ontario
A Must See!!! Fabulous Detached Home, Corner Lot 43.32*83.97*18.7*32.85*60.74 total 3484, Full Brick, 4 Bedroom, 4 Bathroom, 1908 Sq Ft Of Living Space above ground plus 9 Ft. Ceilings On Main Floor. *Finished Basement* by the Builder with 4 Piece Bathroom Offers Amazing Living Space for Entertainment, and Potential For Rental & In-laws suit with possible separate entrance, Double Car Garage, 2nd Floor Laundry, Double Door Entry, Hardwood Floors Throughout except basement, Chandeliers in The Hallway and Kitchen. Master bedroom Features 5 Piece Ensuite, Beautiful Layout. Owned Water Softener. Close To Go Station (5 Min Drive), Schools, Parks, Transit, Conservation, Shops And So Much More! (id:60626)
Property.ca Inc.
5919 King Street Unit# Hwy 542
Manitoulin, Ontario
Discover a remarkable opportunity in the heart of Manitoulin Island town with this property boasting two thriving businesses-one in farm supply and the other in portable toilet rental-each with over 30 years of proven profitability. Acquiring these established enterprises means securing a stable and consistent income stream meticulously crafted by the owners over three decades. With a loyal customer base and operational systems in place, you can step into a turnkey operation ready for immediate success. Beyond financial security, you inherit a respected local presence and opportunities for further growth in these specialized markets. Embrace this chance to invest in a prosperous future and the unique lifestyle of Manitoulin Island. Property presents an exceptional business opportunity with its commercial zoning, ~4000 Sqft of covered pace. With Retail area, 2 offices and well-equipped back work area with operational tools and machines. (id:60626)
Homelife Maple Leaf Realty Ltd
2504 Mayfair South
Lasalle, Ontario
WELCOME TO SIGNATURE HOMES WINDSOR ""THE ROWAN"" AT TRINITY WOODS LASALLE SURROUNDED BY NATURE AND CONSERVATION AREAS. SIGNATURE HOMES WINDSOR PROUDLY PRESENTS THE ROWAN RANCH CUSTOM BUILT HOMES. WE HAVE SEVERAL OTHER MODELS AVAILABLE TO CHOOSE FROM. CONSTRUCTION HAS NOT YET BEGUN SO YOU CAN DESIGN YOUR HOME WITH US OR CHECK OUT ALL OUR MODELS AT WWW.SIGNATUREHOMESWINDSOR.COM. THIS RANCH DESIGN HOME FEATURES GOURMET KITCHEN W/LRG CENTRE ISLAND FEATURING GRANITE THRU-OUT AND WALK-IN KITCHEN PANTRY AND BUTLER PANTRY FOR ENTERTAINING. OVERLOOKING OPEN CONCEPT FAMILY ROOM WITH WAINSCOT MODERN STYLE FIREPLACE. 3 MAIN LEVEL BEDROOMS, 2 FULL BATHS AND MAIN FLOOR LAUNDRY. STUNNING PRIMARY BEDROOM WITH TRAY CEILING, ENSUITE BATH WITH HIS AND HER SINKS AND CUSTOM GLASS SURROUND SHOWER WITH SOAKER TUB. * PICTURES NOT EXACTLY AS SHOWN, FROM PREVIOUS MODEL** TRINITY WOODS LOTS AVAILABLE LOTS 12-14 OKE, LOTS 16-21 MAYFAIR SOUTH. 2508 MAYFAIR SOUTH IS AVAILABLE TO VIEW AS A PRE-SOLD MODEL (id:60626)
Manor Windsor Realty Ltd.
2901 Abbott Street Unit# 302
Kelowna, British Columbia
This stunning, recently renovated home blends modern luxury with thoughtful functionality in one of Kelowna’s most coveted locations—just steps from the lake, Waterfront Park, and vibrant Pandosy Village. Designed with style and efficiency in mind, the Carolyn Walsh kitchen is a showstopper with sleek built-in cabinetry, quartz countertops, and top-of-the-line stainless steel appliances including a Wolf gas range, steam oven, wine cooler, and a butler’s pantry/laundry room with Miele washer/dryer. The open-concept living and dining area features a sleek electric linear fireplace and expansive floor-to-ceiling windows that flood the space with natural light and tranquil views of Abbott Park. Step outside to a large, private deck with morning sun, a pergola, composite red brick flooring, and a natural gas BBQ hook-up—perfect for entertaining or relaxing in quiet serenity. Throughout the home, wide-plank hickory engineered flooring, floor-to-ceiling tile in both bathrooms, and custom LED-lit closet rods speak to the attention to detail. The spacious primary suite offers deck access, a walk-through closet with closed cabinetry, and a luxurious ensuite with heated floors (including the shower bench), a heated towel rack, motion-sensor lighting, and double sinks. The second bedroom is multi-functional, with built-in storage, a quartz-surface desk, a wall bed, hidden outlets, USB ports, and lighting—ideal as a guest room, office, or both. Additional highlights include a dedicated EV charger at the parking stall, a 5x9 storage locker, and an unbeatable location across from the lake and beside Abbott Park. This home offers an exceptional lifestyle—modern, low-maintenance, and effortlessly elegant. (id:60626)
RE/MAX Kelowna
804 King Street E
Hamilton, Ontario
Heres your chance to own a highly visible corner property with over 50 years of history as a successful automotive repair shop! Situated on a busy main street with high visibility and just a few blocks from a future LRT stop. Two units on-site operate your business in one and rent out the other for additional income. Generous space to accommodate customers and staff. Room for expansion, diversification, or new services. TOC3 zoning offers flexible development opportunities. This is not just a property purchase its an investment in a proven location to help you hit the ground running. Perfect for a new owner/operator or as a prime addition to an investment portfolio. (id:60626)
Royal LePage State Realty
405191 Grey County Road 4 Road
Grey Highlands, Ontario
CHARMING FARMHOUSE WITH 8 STALL BARN AND PADDOCKS ON PICTURESQUE 44 ACRES JUST 30 MINS FROM SHELBURNE..........Barn is 25 x 40 and has hydro and water, 6 standing, and 2 box stalls, plus side garage door with additional storage space..........The land is comprised of a mix of rolling pasture, crop (appx 34 acres workable), and trees (several Macintosh apple trees), offering versatile use and enjoyment..........Large, fenced-in, sand riding ring..........Oversized single car garage, lots of parking, including double drive at house, and additional lane leading to barn..........2-Storey home with classic floor plan, featuring wood fireplace in living room, large eat-in kitchen, 2-piece bath, and main floor laundry..........Upstairs has 3 bdrms, plus a bonus/office room, 4 piece bath, and dormers..........Basement has plenty of storage area..........Living room walks out to rear yard, featuring deck, patio, and covered sitting area..........Covered front porch..........Steel roof, new furnace and AC 2024..........Extra culvert for entry at east side at front of the property..........Click "View listing on realtor website" for more info. (id:60626)
RE/MAX Hallmark Chay Realty
1319 Gyatt Crescent
Oshawa, Ontario
Stunning 4-Bedroom Home with Exceptional Finishes in a Prime Oshawa Location! Step into luxury with a grand foyer featuring a breathtaking coffered ceiling, setting the tone for this remarkable home. The spacious living room an entertainers dream showcases a 2-way gas fireplace perfect for cozy gatherings. Flow seamlessly into the sun-filled family room, opening to a gorgeous chefs kitchen with gleaming stainless-steel appliances and a stylish eat-in area perfect for everyday living and entertaining alike. Retreat to the luxurious master bedroom, adorned with custom mouldings, a spa-inspired 4-piece ensuite, and a walk-in closet designed for ultimate comfort. Three additional generously sized bedrooms feature custom-built closets and share a beautifully appointed 4-piece bathroom. Need a home office or study space? You'll love the bright office nook, ideal for remote work or student study. Other highlights include: Separate entrance to the basement full of potential!, Private laundry facilities in the basement. Superior craftsmanship throughout. This is truly a must-see property in the heart of Oshawa! Don't miss your chance to call this beautiful house your home. (id:60626)
Century 21 Leading Edge Realty Inc.
1411 Goods Rd
Thunder Bay, Ontario
An extraordinary luxury home in the coveted John Street North sub district, this immaculate 2-storey residence offers 5 bedrooms (plus a large office as a potential 6th), 4 bathrooms, and 2,721 sq. ft. of refined living space on a private, park-like 2-acre lot. Featuring a chef-inspired GE Monogram kitchen with custom cabinetry and high-end finishes, the main level is built for both elegance and everyday ease. Upstairs, an expansive landing showcases the home’s scale and flows effortlessly to each bedroom, including a lavish primary suite with a spa-style 5-piece ensuite complete with a deep Jacuzzi tub, tiled stand-up shower, and double vanity. Outside, a covered deck with a custom awning overlooks pristine grounds and a private trail that leads to one of the most impressive garages in the city—nearly 1,800 sq ft with 15’ ceilings, epoxy floors, a dedicated bathroom (totalling 5 on the property), roughed-in kitchen plumbing, separate gas furnace, and fully outfitted with a gym, entertainment zone, arcade, pool table, putting green, and more. This detached double garage with pull-through access and a stunning fire pit area creates the ultimate setting for hosting. All this while being just minutes to city amenities—offering the perfect blend of luxury, privacy, and lifestyle. (id:60626)
Royal LePage Lannon Realty
96 Kitchener Road
Toronto, Ontario
This is what you have been waiting for! Fabulous house and location close to TTC, GO, shopping, places of worship, Hwy 401, UofT, parks - all on a quiet, safe, friendly street. Original bungalow plus addition over the garage. Main floor freshly painted, new doors and handles. Brand new central vac. Driveway resealed summer of 2024. Two entrances to basement apartment. Property approved for 1290 sq foot Garden Suite in backyard. Please allow 24 hours for showings. Thanks! (id:60626)
All-Purpose Realty Services Inc.
2 Marathon Avenue
Vaughan, Ontario
Meticulously maintained 3-bed, 4-bath family home commands a stunning 37.5-ft landscaped corner lot. Gleaming wood floors, pot lights and natural light flood the open, airy layout, creating an inviting space to live and entertain. Host memorable gatherings in the spacious living/dining room overlooking the front yard, or cook and entertain in the bright, open-concept kitchen upgraded with stainless steel appliances, breakfast area and walk-out to the deck. Step outside to the sunny, west-facing, fenced backyard perfect for relaxing or outdoor fun. Upstairs, the primary bedroom offers a walk-in closet with a 4pc ensuite bathroom featuring a deep jacuzzi tub with 12 jets and separate glass shower. Additional generously sized bedrooms offer plenty of room for work, rest, and storage. The finished basement adds even more appeal, featuring an additional living space to host family game night and a convenient 2-piece bathroom and laundry area, rounding out this fantastic home with a flexible, functional design. **EXTRAS** Other Highlights Incl: S/S Kitchen Appliances (2018), Patterned Concrete Driveway & Walkway, Roof (16), Furnace (17), Staircase W/Iron Pickets. (id:60626)
Sutton Group-Admiral Realty Inc.
18-22 Gallant Street
Stephenville, Newfoundland & Labrador
Looking to build a new building for your new business or existing business in a high exposure area? Well this land would definitely be the spot for you! Located in the heart of downtown Stephenville this over 1.39 acre of prime land has high exposure and has frontage on the main drag where the amount of car traffic is phenomenal.. making the possiblities endless. If you want your new business or existing business to hit its peek well this spot would definitely make your business stand out. Or perfect spot to build some 4 plex or even 8 plex great for investment property with the shortage of rentals in the area... (id:60626)
RE/MAX Realty Professionals Ltd. - Stephenville
2512 Mayfair South
Lasalle, Ontario
WELCOME TO SIGNATURE HOMES WINDSOR NEWEST 2 STORY MODEL ""THE SEVILLE "" NOW UNDER CONSTRUCTION IN TRINITY WOODS IN LASALLE SURROUNDED BY NATURE AND CONSERVATION AREAS . THIS 2 STY DESIGN HOME FEATURES GOURMET KITCHEN W/LRG CENTRE ISLAND FEATURING GRANITE THRU-OUT AND WALK IN KITCHEN PANTRY AND BEAUTIFUL DINING AREA OVERLOOKING REAR YARD. OPEN CONCEPT FAMILY ROOM WITH WAINSCOT MODERN STYLE FIREPLACE. 4 UPPER LEVEL BEDROOMS. STUNNING MASTER SUITE WITH TRAY CEILING, ENSUITE BATH WITH HIS & HER SINKS WITH CUSTOM GLASS SURROUND SHOWER WITH FREESTANDING GORGEOUS TUB. 2025 POSSESSION. SIGNATURE HOMES EXCEEDING YOUR EXPECTATION IN EVERY WAY! . TRINITY WOODS LOTS AVAILABLE LOTS 12-14 OKE, LOTS 16-21 MAYFAIR SOUTH .PHOTOS AND FLOORPLANS NOT EXACTLY AS SHOWN , PREVIOUS MODEL. 2508 MAYFAIR SOUTH IS ABLE TO BE VIEWED AS A PRE-SOLD MODEL CALL TO INQUIRE ! L/S RELATED TO OWNER FLOOR PLAN / LIST OF LOTS AVAILABLE AND MAP OF LOTS AVAILABLE UNDER DOCUMENTS OR REQUEST TO L/S . (id:60626)
Manor Windsor Realty Ltd.
3060 Ilomar Court
Mississauga, Ontario
Welcome to Meadowvale and this wonderful three-bedroom home, set on a quiet court with a stunning pie-shaped lot and an exceptional backyard! Inside, you will find a functional layout featuring a main floor family room and powder room, a spacious kitchen with plenty of cabinet space, an eat-in area with a bay window and stainless steel appliances, plus a living room with a gas fireplace. The dining room leads directly to a beautifully landscaped backyard complete with an outdoor wood-burning fireplace, a hot tub with pergola, and fantastic privacy - perfect for relaxing or entertaining. Upstairs, the primary bedroom offers generous closet space and a stylish three-piece ensuite with glass shower. Two additional well-sized bedrooms and a full four-piece bathroom can also be found out the second floor. The finished basement extends your living space with a large recreation room, a versatile bedroom or den, and a laundry area. Other features of this home include: California shutters throughout the main and second floors, engineered hardwood flooring in the basement, extensive hardwired lighting throughout the backyard, plus so much more. Ideally located just steps to parks, scenic trails, and MiWay Transit. You're also close to highly-rated schools like Plum Tree Public School, MiWay transit, Lisgar GO Station, highways 401 and 407, Meadowvale Town Centre, and an array of retail and grocery stores, restaurants, cafes, pubs, and more. This is the perfect blend of comfort, space, and convenience - welcome home! ** This is a linked property.** (id:60626)
RE/MAX West Realty Inc.
1611 - 7300 Yonge Street
Vaughan, Ontario
Welcome to Skyrise on Yonge Condos, an exquisite, well-maintained residence perfectly situated in the heart of Thornhill. This remarkable location places residents steps away from an array of shopping centers, restaurants, and essential amenities. With public transportation options right at your doorstep, your daily commutes become effortless. Step inside this stunning renovated 1675 sqft two-bedroom, two-bathroom condo, incorporating both modern finishes and elegant details, elevating its impressive layout. The primary bedroom features a four-piece ensuite, a walk-in closet, and an open balcony where you can unwind. The versatile second bedroom can easily be converted into a den or a home office. The large eat-in kitchen with open-concept living and dining area blends seamlessly with wall-to-wall windows that cascade natural light and picturesque views, creating a peaceful, bright and airy ambiance. In addition, this unit offers the highly coveted convenience of two parking spaces just steps from the elevator - an extremely rare find in today's market, along with a dedicated storage locker to meet all your organizational needs. Building amenities include a gym, indoor pool, library, party room, 2 squash courts, 2 pickleball courts, tennis court, outdoor terrace, and 24-hour concierge to extend your living space beyond your front door. Whether entertaining guests, working remotely, or enjoying recreational activities, these amenities will enhance your overall residential experience. EXTRAS: All new appliances - fridge, stove, integrated microwave range hood, dishwasher, washer, dryer. Central vacuum and HVAC humidifier. (id:60626)
Ipro Realty Ltd.
109 1522 Finlay Street
White Rock, British Columbia
Brand New Commercial Retail Space FOR SALE! Located on the ground floor of Atlus in White Rock! Fantastic opportunity to own your own Commercial Investment! High traffic location with residential units right above in the Atlus building and directly across from Peace Arch Hospital! Build your own business here or lease it out as an investment! This is a "Bare Shell" space totaling 1169 SF ready for your business! This is the best priced new commercial unit in the area! Call now! (id:60626)
RE/MAX Elevate Realty
106 1055 Ridgewood Drive
North Vancouver, British Columbia
Discover luxury living in this stunning 2-bedroom, 2-bathroom one-level townhome. Designed with meticulous attention to detail, this residence features a modern kitchen with elegant Italian cabinetry, Bosch appliances, and a 5-burner gas cooktop. The spacious primary suite boasts a custom walk-in closet and a hotel-like ensuite with a double vanity, marble tiles, and heated floors. Enjoy wide-plank engineered hardwood flooring throughout, adding warmth and sophistication. Benefit from year-round comfort with air conditioning and a private 199 SqFt patio, complete with a gas hookup and breathtaking mountain views. Amenities include a fitness centre and an indoor/outdoor lounge with a BBQ & fire pit. Embrace the vibrant charm and convenience of Edgemont Village living! (id:60626)
Macdonald Realty
405191 Grey County Road 4 Road
Grey Highlands, Ontario
CHARMING FARMHOUSE WITH 8 STALL BARN AND PADDOCKS ON PICTURESQUE 44 ACRES JUST 30 MINS FROM SHELBURNE..........Barn is 25 x 40 and has hydro and water, 6 standing, and 2 box stalls, plus side garage door with additional storage space..........The land is comprised of a mix of rolling pasture, crop (appx 34 acres workable), and trees (several Macintosh apple trees), offering versatile use and enjoyment..........Large, fenced-in, sand riding ring..........Oversized single car garage, lots of parking, including double drive at house, and additional lane leading to barn..........2-Storey home with classic floor plan, featuring wood fireplace in living room, large eat-in kitchen, 2-piece bath, and main floor laundry..........Upstairs has 3 bdrms, plus a bonus/office room, 4 piece bath, and dormers..........Basement has plenty of storage area..........Living room walks out to rear yard, featuring deck, patio, and covered sitting area..........Covered front porch..........Steel roof, new furnace and AC 2024..........Extra culvert for entry at east side at front of the property..........Click "View listing on realtor website" for more info. (id:60626)
RE/MAX Hallmark Chay Realty


