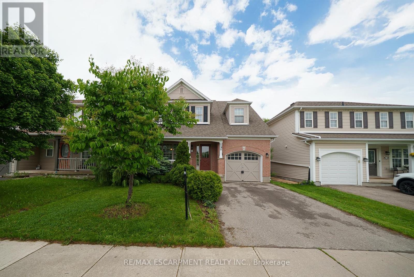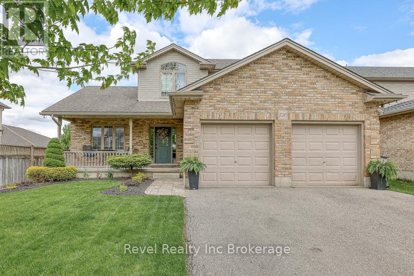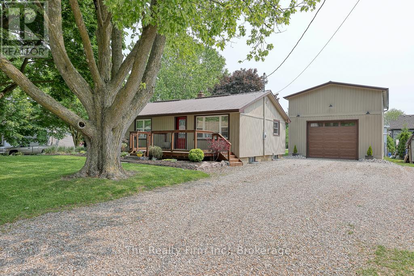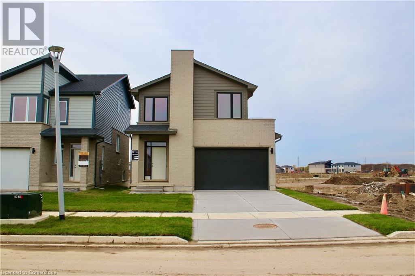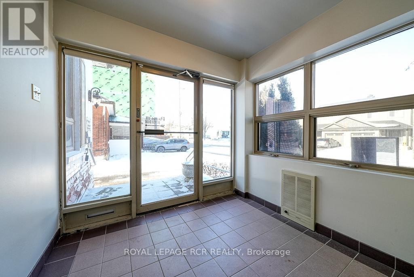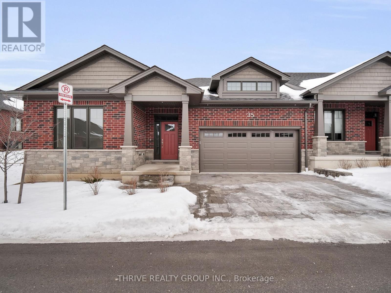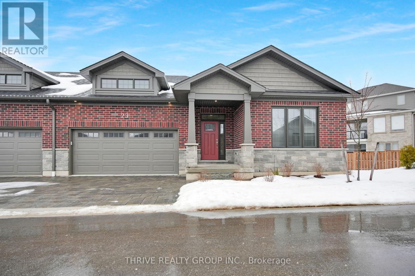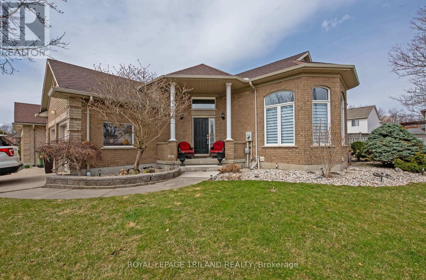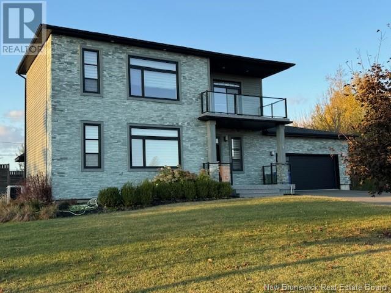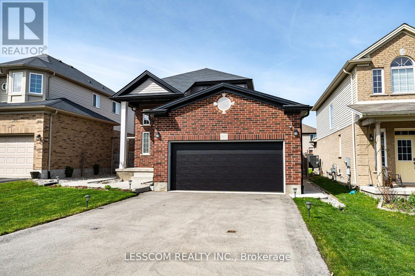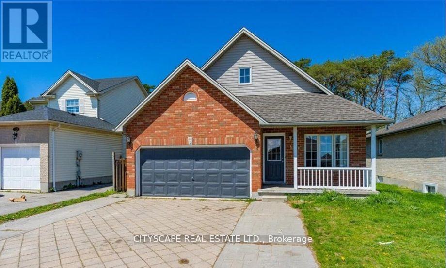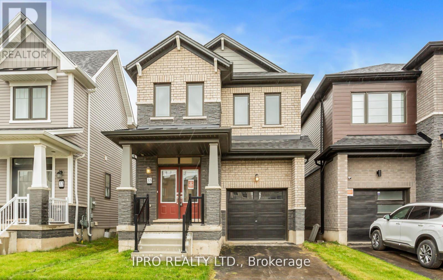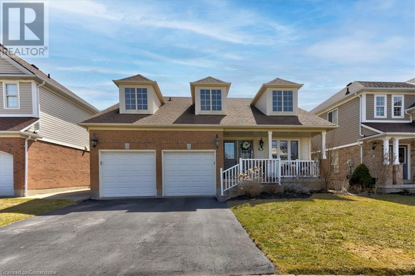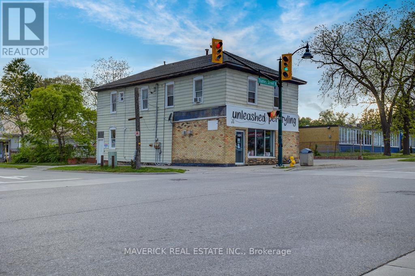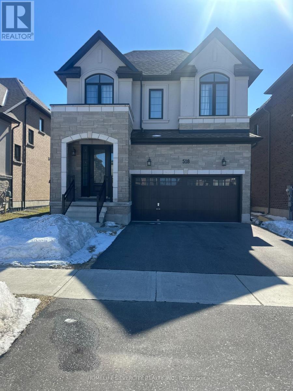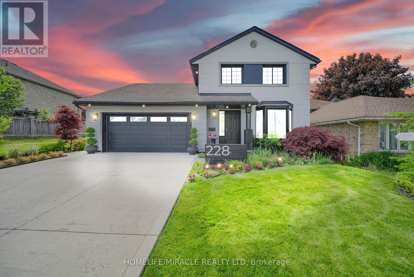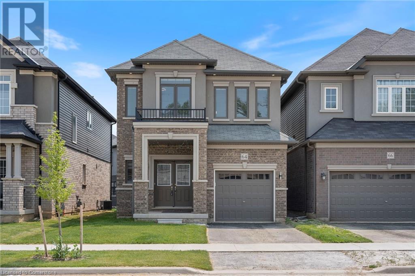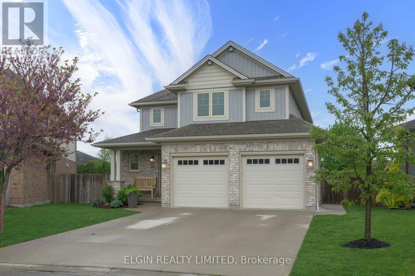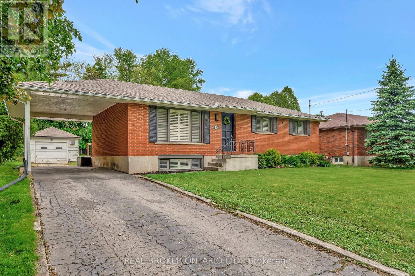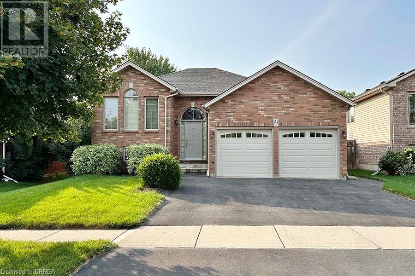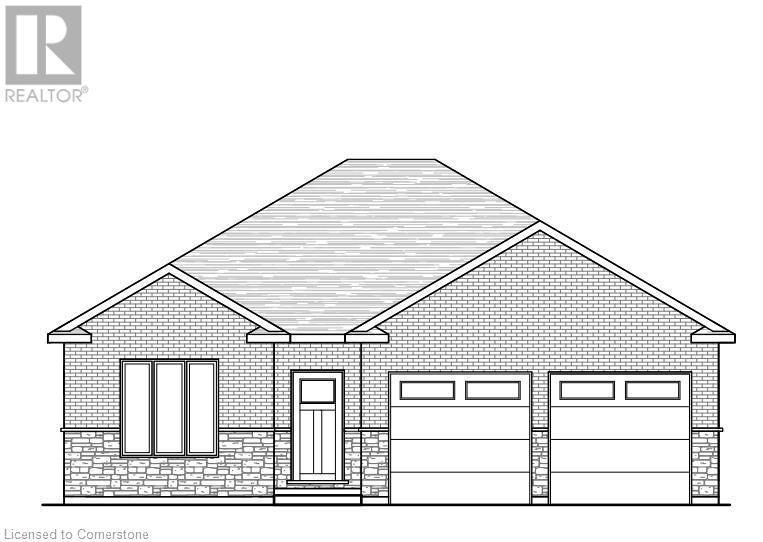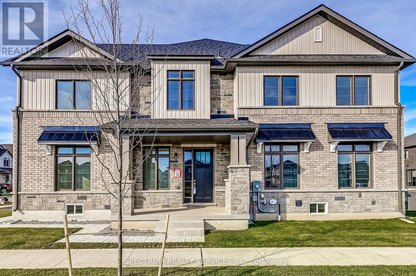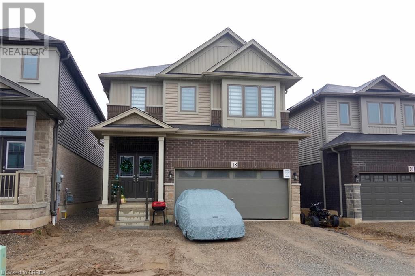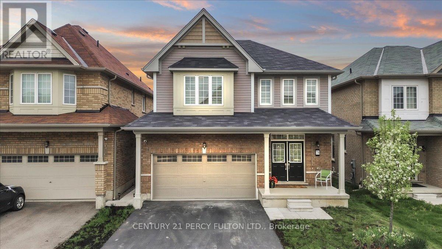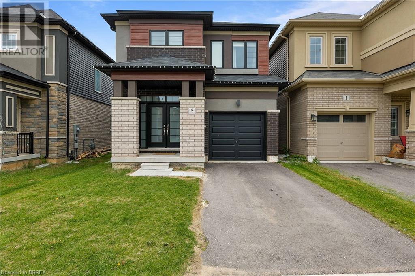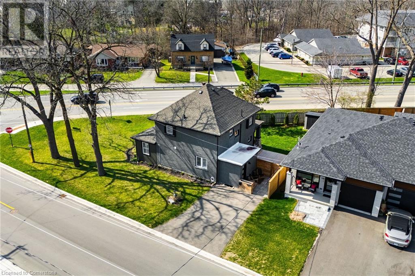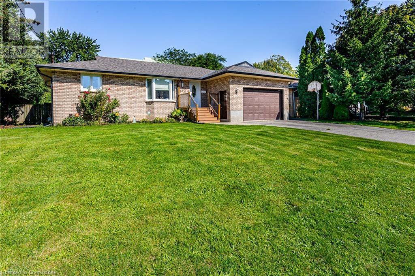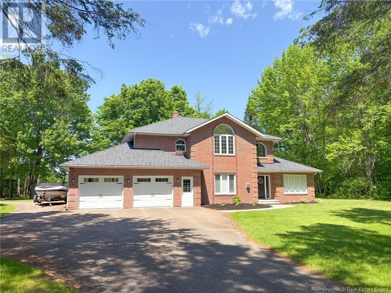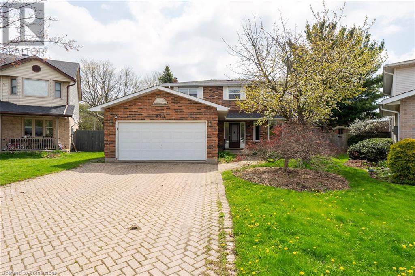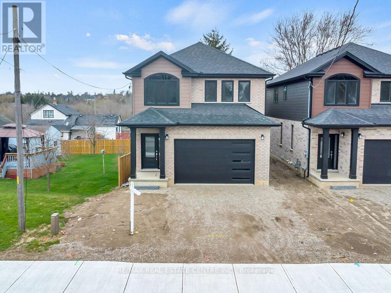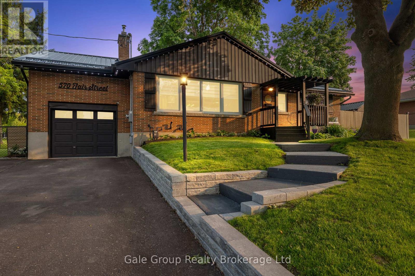12 Gaydon Way
Brantford, Ontario
Welcome home to 12 Gaydon Way! Located in Brantford's desirable West Brant neighbourhood, this 2-storey home offers 1,967 sq ft of finished living space, including 3+1 bedrooms and 3.5 bathrooms. The tidy front exterior features a covered porch and an attached single-car garage, while the rear offers a large, fully fenced backyard. The main floor begins with a front foyer and hallway that features a mirrored closet, leading to a formal dining room, a 2-piece bathroom and an open-concept kitchen, breakfast area and a living room with gas fireplace and recessed lighting. The kitchen is finished with tile flooring, ample cabinetry, tiled backsplash, matching appliances including an over-the-range microwave, and a large island with built-in dishwasher. The breakfast area provides direct access to the backyard. Upstairs, the carpeted second floor offers a family room with recessed lighting that overlooks the front of the home. A primary suite with 4 piece ensuite, plus two additional bedrooms and a separate 4 piece main bathroom complete the second floor. The finished basement includes a recreation room, a kitchenette/wet bar with sink, an additional 4th bedroom, and a 3 piece bathroom, ideal for extended family or guests. The backyard features a large green space, interlocking brick patio and garden shed. Situated close to excellent schools, parks, trails and all amenities. (id:60626)
RE/MAX Escarpment Realty Inc.
111 Erie Avenue
Brantford, Ontario
Welcome to 111 Erie Ave, a beautiful heritage-style home brimming with character and investment potential! Currently set up as a duplex, this property features a spacious 3-bedroom unit and a separate 1-bedroom unit, making it an excellent opportunity for investors or multi-generational living by turning it back into one house with a amazing in-law suit . But the potential doesnt stop there! With a third-floor space perfect for a studio unit and an 2 story garage that could be converted into an additional suite, this home offers endless possibilities. Whether youre looking to expand your rental portfolio or create additional living space, this property is a must-see. Located in a desirable area of Brantford, close to amenities, transit, and parks, this home is ready for its next owner to unlock its full potential. Buyer to conduct their own due diligence regarding additional units. Key Features: Two Existing Units: 3-bedroom & 1-bedroom. Potential for a Third & Fourth Unit (Buyer to verify feasibility) Heritage Charm & Character Throughout. Endless Investment Potential Dont miss out on this incredible opportunity! (id:60626)
Century 21 Heritage House Ltd
720 Anzio Road
Woodstock, Ontario
Quality-Built Two-Storey in Desirable Northeast Woodstock. Welcome to this beautifully maintained 3-bedroom, 3-bathroom two-storey home, ideally located in one of Woodstock's most sought-after northeast neighbourhoods. With fabulous curb appeal and a full-size double-car garage, this home offers both style and substance. Step inside the bright and welcoming foyer, which leads to a spacious living and dining area featuring soaring cathedral ceilings. The heart of the home is the open-concept kitchen and family roomperfect for entertaining or relaxed everyday living. The kitchen was fully updated in 2023 with sleek quartz countertops, abundant cabinetry for storage, and high-end appliances. New flooring was installed throughout the main floor and in all areas upstairs except the bathrooms, adding to the home's modern feel. Enjoy two distinct and generous living areas on the main level, offering flexibility for busy families. The eating area opens to a covered deck through terrace doorsideal for summer dining. There's also a convenient main-floor powder room, updated with quartz countertops. Upstairs, you'll find a large primary suite complete with a walk-through closet and a private ensuite featuring a soaker tub. Two additional bedrooms offer plenty of space for family, guests, or a home office.Other highlights include a natural gas fireplace in the family room, a natural gas BBQ hookup on the deck, and automatic sprinklers in the front yard including for hanging baskets and driveway planters. You'll also enjoy proximity to excellent schools, Toyota, Highway 401, and Highway 403. This move-in-ready home combines quality construction with thoughtful updates in a truly great location. (id:60626)
Revel Realty Inc Brokerage
22 Centre Street
Norwich, Ontario
The detached shop / garage is a showstopper but the house is just as impressive!! Located in the heart of Norwich, this move-in ready 3-bedroom bungalow comes with a fabulous 24' x 36' detached 2-storey workshop that'll have your jaw on the floor. Built in 2022, the 24' x 36' 2 storey shop features an amazing 2nd sty office/man cave, 12' x 10' overhead door, 100 amp service, propane heat, insulation, and is water lined and plumbed ready for business, hobbies, toys, or serious storage. Inside the home, you'll love the bright, open layout. The kitchen was updated in 2019 by Carver Cabinetry and flows right into the dining room ... perfect for entertaining or keeping the conversation going. The living and dining rooms feature large front windows, warm hardwood flooring, and a charming front deck adds curb appeal and cozy vibes. The main floor offers three comfortable bedrooms, a full 4pc bath, and a metal roof for peace of mind. Downstairs, the full basement is partially finished with a rec room, home office, utility/laundry area, and plenty of storage. With 200 amp service to the house, theres power for whatever your plans may be. Theres also convenient access from the back of the house to a clean, dry cold cellar - perfect for storing garden tools, seasonal décor, or outdoor gear. Set on a generous lot in a growing, bustling town, this property offers small-town living with big-time perks. The shop will stop you ... but the house will seal the deal ... small town living with big time value!! (id:60626)
The Realty Firm Inc.
29 - 1080 Upperpoint Avenue
London, Ontario
The Douglas Fir offers 1,633 sq. ft. of stylish, open-concept living designed for comfort and convenience. This thoughtfully crafted two-bedroom home features a charming front bedroom with a sloped ceiling, perfect for guests or a home office, alongside a well-appointed main bath. The spacious kitchen flows seamlessly into the oversized dining area and great room, creating an inviting space for entertaining and family gatherings. A private den offers additional versatility, while the primary suite boasts a luxurious ensuite and two walk-in closets. Main floor laundry adds to the ease of one-floor living. Located in the highly desirable west London community of Whispering Pine, this maintenance-free condominium development is designed for an active, carefree lifestyle. Surrounded by scenic forest views and natural trails, residents enjoy easy access to shopping, dining, recreation, and essential services. With its final phase now selling, this is your chance to experience the perfect blend of nature, luxury, and convenience in one of London, Ontarios most sought-after neighborhoods. (id:62611)
Thrive Realty Group Inc.
2250 Southport Crescent
London, Ontario
READY TO MOVE IN -NEW CONSTRUCTION! This impressive home features 3 bedrooms, 2.5 baths, 1.5 car garage. Ironstone's Ironclad Pricing Guarantee ensures you get: 9 main floor ceilings Ceramic tile in foyer, kitchen, finished laundry & baths Engineered hardwood floors throughout the great room Carpet in main floor bedroom, stairs to upper floors, upper areas, upper hallway(s), & bedrooms Hard surface kitchen countertops Laminate countertops in powder & bathrooms with tiled shower or 3/4 acrylic shower in each ensuite Paved driveway, Visit our Sales Office/Model Homes at 674 Chelton Rd for viewings Saturdays and Sundays from 12 PM to 4 PM/ WEND 2-5. Pictures shown are of the model home. This house is ready to move in. (id:60626)
RE/MAX Twin City Realty Inc.
590 Adelaide Street
Woodstock, Ontario
Commercial investment opportunity! Vendor Take Back (VTB) available with reasonable downpayment and qualification. Affordable stand-alone commercial building in the heart of Woodstock zoned C5 for many uses. Perfect for a medical professional/holistic health practitioner or professional service provider. Ample parking, visible signage, plenty of upgrades throughout including new roof (2024), paint, open concept space, and brand new full kitchen. This unit offers the ability to have two separate businesses with individual access. Upper unit has 2 bathrooms and kitchenette, main unit has full kitchen, 1 bathroom, reception area, large open space, 3 offices. Basement includes 2 offices and storage. Wheelchair accessible via ramp at back of building. Zoning allows for a residential component. (id:62611)
Royal LePage Rcr Realty
35 - 1080 Upperpoint Avenue
London, Ontario
The White Spruce, the largest model in the Whispering Pine condominiums, offers 1,741 sq. ft. of thoughtfully designed living space. This elegant three-bedroom home welcomes you with a grand foyer leading into a formal dining area and an open-concept great room, complete with a cozy gas fireplace. The kitchen, featuring an eat-in caf, flows seamlessly to the rear deckperfect for morning coffee or evening relaxation. The spacious primary suite boasts a luxurious ensuite and a walk-in closet, while two additional front bedrooms provide comfortable accommodations for family or guests. Located in sought-after west London, Whispering Pine is a vibrant, maintenance-free condominium community designed for active living. Surrounded by serene forest views and natural trails, residents enjoy easy access to nearby shopping, dining, entertainment, and essential services. This final phase presents an exceptional opportunity to experience luxury and convenience in one of London, Ontarios most desirable neighbourhoods. (id:60626)
Thrive Realty Group Inc.
23 - 1080 Upperpoint Avenue
London, Ontario
The White Spruce, the largest model in the Whispering Pine condominiums, offers 1,741 sq. ft. of thoughtfully designed living space. This elegant three-bedroom home welcomes you with a grand foyer leading into a formal dining area and an open-concept great room, complete with a cozy gas fireplace. The kitchen, featuring an eat-in caf, flows seamlessly to the rear deck perfect for morning coffee or evening relaxation. The spacious primary suite boasts a luxurious ensuite and a walk-in closet, while two additional front bedrooms provide comfortable accommodations for family or guests. Located in sought-after west London, Whispering Pine is a vibrant, maintenance-free condominium community designed for active living. Surrounded by serene forest views and natural trails, residents enjoy easy access to nearby shopping, dining, entertainment, and essential services. This final phase presents an exceptional opportunity to experience luxury and convenience in one of London, Ontario's most desirable neighbourhoods. (id:60626)
Thrive Realty Group Inc.
7 Grand River Street N Unit# 203
Paris, Ontario
Step into riverside luxury at Unit 203—an elegant 865 sq/ft 1-bedroom suite with a private 150 sq/ft riverside patio that brings the beauty of the Grand River right to your doorstep. This is more than just a condo—it's a lifestyle. From the moment you enter the secure, boutique building, you'll feel the difference that true craftsmanship and thoughtful design make. Inside, the open-concept layout is rich with upscale finishes: wide plank hardwood flooring, automated blinds, a chef-inspired kitchen with integrated Fisher & Paykel appliances, quartz countertops, and a spa-like bathroom complete with heated floors. Whether you're enjoying morning coffee by the river or hosting friends in your stylish kitchen, every detail in this suite is designed to impress. And with direct outdoor access and low-maintenance living, it's the perfect blend of nature and modern luxury. 5 units remain in this one of a kind 6 unit condo building in the heart of Paris! (id:60626)
RE/MAX Twin City Realty Inc
2 Galbraith Court
St. Thomas, Ontario
Charming Side-Split Home on Premium Corner Lot southside. This appealing south-facing side-split home offers the perfect blend of space, comfort, and functionality. Situated on a generous corner lot, this property provides lots of room and curb appeal. Home Highlights: 3 bedrooms and 2 bathrooms across multiple levels Premium corner lot with spacious, fully fenced yardTwo-car garage with double-wide cement drivewayThe main floor impresses with dramatic 12-foot ceilings and abundant natural light through large windows. This level includes a spacious living room. Dedicated dining area Well-appointed kitchen featuring quarts countertop, appliances (refrigerator, stove, built-in microwave, and dishwasher) French doors opening onto a substantial 24' 27' deck, perfect for outdoor entertaining Upper Level: The second level offers: Two comfortable bedrooms in an ensuite arrangementThree-piece bathroom.The lower level provides additional living space with a cozy family room with a gas fireplace, a Third bedroom, convenient laundry room with ample storage options. This thoughtfully designed home offers versatile living spaces across its split levels, making it ideal for families seeking both togetherness and privacy in a desirable neighborhood setting. (id:62611)
Royal LePage Triland Realty
1200 Sawmill Road
Brantford, Ontario
The country building lot you have been searching for! 1.2 Acre slightly rolling site offers a wide range of design possibilities for your custom house. Red stakes indicate the corners of the lot. Quiet country location just minutes away from Ancaster! (id:62611)
RE/MAX Escarpment Realty Inc.
44 Bicentennial Drive
Woodstock, New Brunswick
Executive does not begin to describe this ultra modern home in Woodstock's most prestigious neighborhood. From entering you view the 20 foot ceiling, giving the wide open spacious feel to the living room and dining area. The kitchen has built in induction stove top and convection oven as well as a built in microwave. Wide double door refrigerator. All stainless steel. Large pantry for storage. Marble countertops in kitchen and bathrooms. Master bedroom and bath with shower and whirlpool tub. Powder room and laundry room on main floor. Upper level has two oversized bedrooms with their own baths. Lower level has two bedrooms, one with ensuite, second bath with access from bedroom. Large family room, utility room, two large closets. Attached double garage and paved driveway. More than ample storage throughout. Large windows provide natural lighting. Pot lights in kitchen. Chandelier in living room. Outside you will find a large deck and gazebo (screened in) for warm summer evenings. Sound system on all three levels. (id:62611)
Century 21 All Seasons Realty
1815 Brown Drive
London, Ontario
Well kept home in one of North London's most desired neighborhoods in Foxfield. This 2 story 3 bedroom, 2.5-bath home offers a 1907 sq.ft.(top 2 floors) open layout with a gas fireplace and bright living room that's perfectly cozy. Great flow throughout the well-appointed kitchen with a dining area that opens to a patio deck overlooking the fully fenced lush garden yard. The main level features laundry, super clean tiling, and gleaming hardwood flooring. The second level boasts 3 spacious bedrooms and 2 full bathrooms. The primary bedroom with a walk-in closet & luxury 4-piece ensuite. This well-maintained excellent pride of ownership home is located near schools, community center, shopping amenities, parks, and trails makes this a perfect home for you and your family. Buyer/Buyer's agent shall verify all the measurements and numbers provided by Sellers/Listing Brokerage. (id:62611)
Lesscom Realty Inc.
174 Thurman Circle N
London, Ontario
Prime Location Walking Distance to Fanshawe College . Just steps to restaurants, groceries . Large 5 level back split with vaulted ceilings. Main level Open concept kitchen with vaulted ceiling a skylight which brings in lots of natural light. Dining and living. Top level has loft style room. Lots of living area, spacious bedrooms and two full bath. Double car garage and fenced in backyard. This contemporary home is situated on a deep lot. Definitely a must see. Great investment for student rental can generate over 4500 dollar per month easily (id:60626)
Cityscape Real Estate Ltd.
619 Bedi Drive
Woodstock, Ontario
This gorgeous detached home combines modern upgrades with exceptional comfort and luxury. It features 4 spacious bedrooms, 3 bathrooms and a double-car garage, located in a peaceful, family-friendly neighborhood. The main floor showcases a beautiful kitchen with quartz countertops, new stainless steel appliances, and a breakfast/dining area. The living room features a stunning fireplace, creating a warm and inviting atmosphere perfect for relaxing or entertaining. On the upper level, the master bedroom offers a luxurious 5-piece ensuite and a walk-in closet, along with three more bedrooms, a second bathroom, and a convenient laundry room. This property is located near Kingsmen Square shopping plaza, and directly facing towards the upcoming Gurudwara Sahib in Woodstock. It offers an ideal location for contemporary living. Don't miss this amazing opportunity! (id:60626)
RE/MAX Excellence Real Estate
35 Monteith Drive
Brantford, Ontario
Newer 4 Bedroom Detached home in Brantford's newest neighborhood, nestled by scenic trails and the Grand River. This home is Backing on to the Farm ** enjoy the scenic beauty and privacy**. bright open-concept living space with tons of natural light. Spacious Master Bedroom with Ensuite and walk -in closet . All the Bedrooms are good size ** High Ceilings** Blinds installed ** close to Schools, parks, Grocery and Public transport (id:60626)
Ipro Realty Ltd.
125 Blackburn Drive
Brantford, Ontario
Welcome to this spacious and well-maintained 4-bedroom, 4-bathroom family home offering approximately 3,500 sq ft of finished living space in a sought-after, family-friendly Brantford neighbourhood. Thoughtfully designed for comfortable living, this home features multiple family rooms, a bright living room, and an updated kitchen perfect for entertaining. The main floor boasts a large primary bedroom with a 4-piece ensuite, an additional bedroom, and a 4pc bathroom, while the second level offers a generous loft, a 3-piece bathroom, and a bedroom with a walk-in closet ideal for guests or teens. The finished basement provides even more versatility with several recreational rooms and a bonus room. Step outside to enjoy the beautifully landscaped, fully fenced yard complete with a spacious covered outdoor living area featuring a hot tub, dining space, hang out area, and a large shed. With an attached two-car garage, this home truly has it all for growing families seeking space, comfort, and style. (id:60626)
Real Broker Ontario Ltd.
101 Thames Street N
Ingersoll, Ontario
Located at the high-traffic corner of Victoria and Thames in the heart of Ingersoll, this turn-key two-storey commercial building offers an exceptional opportunity for investors, or those looking to be business owners, with a versatile live/work setup. The property features two well-maintained 2-bedroom residential units on the upper level, both pay their own utilities and are currently rented to long-term tenants with the option to vacate if desired. On the main level, there are two fully leased commercial storefronts; one home to a pet grooming business and the other to a water treatment equipment company providing immediate rental income and business continuity. The buildings corner lot location ensures maximum visibility and easy access, with two entrances and ample on-site parking for tenants, customers, or clients. Inside, the main floor boasts a carpet-free, open-concept layout with a welcoming reception area, dedicated storage space, and a separate entrance for convenience. Additional storage is available in the basement, making the property even more practical for businesses with inventory or equipment needs. This mixed-use property presents multiple possibilities: continue operating as a reliable income-generating investment, occupy the commercial space while living upstairs, or explore redevelopment options in this prime, central location. Expenses include; Gas for the calendar year 2024 total $1443.56 & Hydro $3974.07. With strong foot traffic, great exposure, and flexible zoning, this is a rare opportunity to own a truly dynamic building in one of Ingersoll's most prominent intersections. (id:60626)
Maverick Real Estate Inc.
518 Thompson Street
Woodstock, Ontario
WELCOME MUST THIS SPACIOUS 4 BEDROOM 3-YEAR-OLD HOUSE.QUITE COMMUNITY. BEAUTIFUL. GOOD SIZE KITCHEN BIG CENTERIL AND.9 FEET MAIN FLOOR CEILING. DOUBLE CAR GARAGE LOTS OF NATURAL LIGHT, OAK STAIR CARPET IN BEDROOM. STAINLESS APPLIANCES. NEAR BY ALL AMENITIES. (id:60626)
Homelife Silvercity Realty Inc.
228 Ferguson Drive
Woodstock, Ontario
Experience an incredible chance to reside in the esteemed secure enclave of Woodstock. This exquisite 3 bedroom and 3 bath residence arrives with remarkable features. Abundant natural light throughout the home. Brand new flooring, pot lights inside and outside, A fresh paint through out the house. A Sleek and spacious kitchen with an adjacent breakfast area. High End S/s Appliances. A gorgeous Backsplash. A spacious living room gives an extra space for get togethers. The primary suite indulges with a lavish spa-inspired bathroom, a sprawling walk in close. Laundry on the Lower level. Premium private lot with breathtaking view of backyard, Fully fenced with wooden gazebo, Hot tub & Beautiful Landscaping front and back. A new concreat double driveway and patio. New Stacco work front of the house. The location can not be better than this. Desirable location Close to schools, 401/403 and hospital. All amenities are close by. (id:60626)
Homelife/miracle Realty Ltd
64 Macklin Street
Brantford, Ontario
Welcome to your dream home just minutes from Highway 403! This beautifully crafted 2-storey home, built in 2023, offers the perfect blend of modern design, comfort, and convenience. Step inside to discover a bright and spacious open-concept main floor, ideal for entertaining and everyday living. The sleek kitchen flows seamlessly into the dining and living areas, creating a warm and inviting atmosphere. Upstairs, you’ll find three generously sized bedrooms, including a stunning primary suite with a private ensuite bath. With a total of three modern bathrooms, there's plenty of space for family and guests alike. Located in a thriving new community with easy highway access, this home is perfect for commuters and growing families. Don’t miss your opportunity to own a turn-key property in one of the area’s most desirable new developments! (id:60626)
RE/MAX Erie Shores Realty Inc. Brokerage
29 Bridle Path Street
St. Thomas, Ontario
Welcome to this stunning 4-bedroom, 3-bathroom home perfectly situated on a peaceful cul-de-sac, just steps from Mitchell Hepburn Public School, scenic walking trails, and nearby parks. Ideal for families, this home offers both comfort and convenience in a highly desirable neighborhood. Inside, you'll find a bright and spacious layout featuring hardwood floors throughout the main living areas and a cozy gas fireplace in the living room perfect for relaxing evenings. The open-concept kitchen and dining area provide a great space for entertaining, while the unfinished basement offers ample room for future expansion or customization. Outside, enjoy the privacy of a large, pie-shaped lot with a beautifully covered back deck featuring low-maintenance composite decking ideal for summer barbecues or peaceful mornings with a coffee. The 2-car garage adds functionality and storage, making daily living a breeze. This home blends charm, location, and potential don't miss your opportunity to make it yours! (id:60626)
Elgin Realty Limited
403 Oakhill Drive
Brantford, Ontario
Looking for your own slice of country paradise without leaving the city? Welcome home to 403 Oakhill Drive in Brantford. This charming ranch-style, all-brick bungalow is perfectly situated on a large lot in a mature neighbourhood. Enjoy a quiet residential setting just minutes from major amenities, with quick and easy access to Highway 403. Tastefully updated throughout, this home offers an inviting open-concept design that still maintains a warm and cozy feel. The main floor is filled with natural light creating a bright and welcoming atmosphere. The spacious living room is perfect for relaxing family movie nights, while the large eat-in kitchen is the heart of the home. Featuring timeless white shaker-style cabinetry, quartz countertops, a tiled backsplash, stainless steel appliances, and a generous island, this space is ideal for both everyday living and entertaining. Down the hallway, youll find three well-appointed bedrooms, including the primary bedroom, as well as a beautifully renovated spa-inspired bathroom with dual vanity, quartz countertop, and a luxurious soaker tub the perfect place to unwind. The finished lower level offers even more versatility with a large rec room and an additional finished space that can easily serve as a fourth bedroom, home office, or gym. A two-piece bathroom adds convenience on this level, along with an unfinished laundry and utility area for storage and practical needs. Step outside to your private backyard retreat. A large wooden deck provides ample space for outdoor dining and relaxation, while the detached garage and storage shed add functional value. The expansive yard offers plenty of room for kids and pets to play, making it an ideal outdoor space for families. Recent updates include a brand new septic system installed in January 2024, new basement plumbing completed in March 2024, and brand new appliances and water softener offering peace of mind for years to come. (id:60626)
Real Broker Ontario Ltd.
72 Hillcrest Avenue
Brantford, Ontario
Welcome to 72 Hillcrest Avenue in Brantford a beautifully maintained and move-in-ready side split nestled in a quiet, mature neighbourhood. This home offers the perfect balance of privacy and convenience, with close proximity to schools, parks, shopping, and major amenities. And just in time for summer, youll fall in love with the incredible backyard oasisideal for relaxing, hosting, and entertaining! Step inside to a bright and spacious foyer flooded with natural light. Just a few steps up, the main living room features a charming bow window and ample space for family gatherings. Adjacent is a generous dining room with a large bay window, seamlessly connected to the kitchen for effortless entertaining.The kitchen is both functional and stylish, featuring white cabinetry, black finishes, a tiled backsplash, and stainless steel appliances. Upstairs, you'll find three spacious bedrooms, including a serene primary suite with walk-in closet and a spa-like 4-piece bathroom. Two additional bedrooms with cozy carpet are ideal for kids or guests. A second 4-piece bathroom on this level offers dual vanities, open shelving, and a luxurious design.The lower level includes a second living room with a cozy gas fireplace and walkout access to the backyard via oversized sliding doors. A convenient 2-piece powder room completes this level. Just a few steps down, the finished basement offers versatile space for a home gym, office, or playroom. Outside, the backyard is a true retreat featuring a large in-ground pool with waterslide, expansive pool deck, a gazebo for shaded lounging, and a storage shed with pool equipment access.Opportunities like this don't come around often. Don't miss your chance to own a beautiful, well-appointed home in one of Brantford's most desirable neighbourhoods! (id:60626)
Real Broker Ontario Ltd.
139 St. Michaels Street
Delhi, Ontario
Welcome to this exquisite 4-bedroom, 3-bathroom residence, crafted with exceptional quality and attention to detail. Situated in the Fairway Estates, this home captivates with its beautiful brick and stone exterior, a well-designed concrete driveway, an attached double garage, and a delightful covered back porch featuring glass railings and remote sunshade blinds. Inside, you'll find an expansive open-concept design that offers over 2,400 sq. ft. of living space. The gourmet kitchen is a chef's dream, showcasing elegant cabinetry, luxurious granite countertops, subway tile backsplash, a generous island, and top-of-the-line stainless steel appliances. The inviting formal dining area and living room boast rich hardwood flooring, a cozy corner gas fireplace with a custom hearth, and sophisticated crown molding throughout. On the main floor, you’ll discover two spacious bedrooms, including a stunning primary suite with a walk-in closet and a stylish 3-piece ensuite complete with tiled flooring and a modern shower. A convenient 2-piece bathroom and a dedicated laundry area add to the home’s appeal. Head to the finished basement, where you’ll find a large recreation room perfect for entertaining, two additional bedrooms, a 4-piece bathroom, and plenty of storage space. This home features contemporary decor, high-end fixtures, and a built-in speaker system for your enjoyment. (id:62611)
Van Londersele Real Estate Brokerage Ltd.
23 Garner's Lane
Brantford, Ontario
Located in the heart of West Brant, 23 Garner’s Lane is a fully finished, all-brick-raised ranch offering 2,300+ sq. ft. of finished living space. The home features 5 bedrooms (3+2) and 2 full bathrooms, making it a great fit for families or multi-generational living. The main level includes oak hardwood flooring and trim, an open-concept living and dining area, a kitchen with stainless steel appliances, a moveable island, and direct access to a multi-tiered deck. The lower level includes a large rec room with a gas fireplace and oak mantle, two additional bedrooms, a 3-piece bathroom, and a laundry/storage area. The backyard is fully landscaped and includes a hot tub, patio, and an on-ground pool with a new filter, pump, and auto-chlorinator (2023). A gas line has been roughed in for a pool heater, and a 12' x 12' shed adds extra outdoor storage. Additional features include a fibreglass shingle roof with a 50-year warranty, a 20' x 20' fully insulated double garage with insulated doors and a gas rough-in for a furnace. The home is located in a family-friendly neighbourhood, close to schools, parks, shopping, and public transit. (id:62611)
Revel Realty Inc
43 Judd Drive
Simcoe, Ontario
Welcome to 43 Judd Drive, a stunning new bungalow TO BE BUILT in the quaint town of Simcoe. This modern 1512 sq. ft. home offers the perfect combination of convenience and style. Ideally located near shopping, restaurants, schools, and Highway 3 for easy commuting, this home is perfect for busy families and professionals alike. Step inside and experience the spaciousness of 9 ft ceilings throughout, with a grand 10 ft tray ceiling in the living room and raised ceiling in the second bedroom. The main floor features two generous bedrooms, including a primary suite with a luxurious ensuite bath, complete with a tiled shower and glass door. This home will feature a charming brick and stone exterior, along with a covered front porch and an expansive rear covered concrete porch—perfect for enjoying your outdoor space in comfort. The oversized garage with insulated doors provides direct access to the foyer, offering both convenience and practicality. As a new build, you’ll have the exciting opportunity to personalize your dream home by selecting cabinets, countertops, flooring, ensuite tiles, plumbing fixtures, light fixtures, front door, and paint colors. The unfinished basement provides possibilities for future expansion—whether you choose to create a cozy entertainment area, additional bedrooms, or a home office, the choice is yours. Don’t miss out on this incredible opportunity to own a brand-new home in Simcoe. Book your appointment to start picking out your finishes. (id:62611)
RE/MAX Erie Shores Realty Inc. Brokerage
18 Molnar Crescent
Brantford, Ontario
Welcome home to the stunning brand-new Spruce (Elev. A) model 4-bedroom, 2.5-bathroom hone built in West Brant Heights by Lindvest, offering 2,294 sq. ft. of modern living space. Designed for both style and comfort, this home features hardwood floors, upgraded tiles, a cozy fireplace, and a sleek kitchen with waterfall countertops. Located in a family-friendly community near schools, public transit, and retail stores, this home provides the perfect blend of convenience and charm. A fantastic opportunity for anyone looking for a fresh start in a beautifully crafted space. (id:62611)
Spectrum Realty Services Inc.
1 Sons Street
Norwich, Ontario
STUNNING RENOVATED BUNGALOW ON 1/3 OF AN ACRE IN SPRINGFORD! Only 5 min to Tillsonburg and 15 minutes to Woodstock and 401. Welcome to 1 Sons St, a beautifully updated 4-bedroom, 3-bathroom carpet-free home, meticulously renovated from top to bottom. The bright and airy, open-concept main level features a stunning all-white eat-in kitchen with black hardware, stainless steel appliances, and a generous family room with large windows for abundant natural light. The primary suite boasts sliding barn doors leading to a modern ensuite with his-and-her sinks. A fully finished basement offers two additional rooms, perfect for extra bedrooms, a gym, or a home office, plus a dedicated laundry room with ample storage. The expansive backyard features a large deck, ideal for outdoor enjoyment. Conveniently located within 10 minutes to all of Tilsonburg's amenities such as shopping, restaurants and more! Don't miss this move-in-ready gem! (id:62611)
RE/MAX Twin City Realty Inc.
18 Holder Drive
Brantford, Ontario
Welcome to 18 Holder Drive, a modern masterpiece in the rapidly growing West Brant community of Brantford. Completed at the end of 2023, this nearly brand-new home offers 4 spacious bedrooms, 3 bathrooms, and a layout designed with family living and entertaining in mind. Step through the welcoming covered porch into a bright and inviting foyer, where the thoughtful design of this home immediately shines. The heart of the home is the large eat-in kitchen, featuring an oversized island with plenty of counter space, sleek cabinetry, and a dedicated breakfast/dinette area bathed in natural light. Whether you’re hosting dinner parties or casual family breakfasts, this space is perfect for creating memories. Flowing seamlessly from the kitchen is the expansive great room, offering an ideal setting for relaxation, movie nights, or gatherings with loved ones. Upstairs, you’ll discover four generously sized bedrooms, including a stunning primary suite that boasts a large walk-in closet and a private ensuite bathroom, creating the perfect retreat for unwinding after a long day. The additional three bedrooms are spacious and versatile, perfect for growing families, guests, or even a home office. A second full bathroom and convenient laundry room complete the upper level. Storage is abundant throughout, with closets thoughtfully placed on both levels to ensure your home stays tidy and organized. The modern finishes and neutral palette make it easy to personalize the space to suit your unique style. Located in Brantford’s desirable West Brant area, this home is surrounded by family-friendly amenities, including excellent schools, parks, walking trails, and shopping. With its spacious design, premium location, and like-new condition, this property is a rare opportunity to own a home that truly has it all. (id:60626)
Royal LePage Action Realty
94 Duchess Drive
Delhi, Ontario
WELCOME TO 94 DUCHESS DRIVE – The home of this TO BE BUILT 1468 sq. ft. 2 bedroom, 2 bath home which features open concept kitchen/dining and living room with high end finishes! The primary bedroom has walk-in closet, 4pc ensuite with tiled shower and patio doors leading to covered composite deck. There is also access to the deck from patio doors coming from the kitchen for easy access to bbq's with friends and family. Other extras include quartz counters in kitchen and both baths, back splash, front porch, garage remote(s), and hot and cold running water in the 2 car attached garage. Yard will be fully sodded. Taxes are to be assessed. (id:60626)
RE/MAX Erie Shores Realty Inc. Brokerage
23 Garner's Lane
Brantford, Ontario
Located in the heart of West Brant, 23 Garners Lane is a fully finished, all-brick-raised ranch offering 2,300+ sq. ft. of finished living space. The home features 5 bedrooms (3+2) and 2 full bathrooms, making it a great fit for families or multi-generational living. The main level includes oak hardwood flooring and trim, an open-concept living and dining area, a kitchen with stainless steel appliances, a moveable island, and direct access to a multi-tiered deck. The lower level includes a large rec room with a gas fireplace and oak mantle, two additional bedrooms, a 3-piece bathroom, and a laundry/storage area. The backyard is fully landscaped and includes a hot tub, patio, and an on-ground pool with a new filter, pump, and auto-chlorinator (2023). A gas line has been roughed in for a pool heater, and a 12' x 12' shed adds extra outdoor storage. Additional features include a fibreglass shingle roof with a 50-year warranty, a 20' x 20' fully insulated double garage with insulated doors and a gas rough-in for a furnace. The home is located in a family-friendly neighbourhood, close to schools, parks, shopping, and public transit. (id:60626)
Revel Realty Inc.
78 Cooke Avenue
Brantford, Ontario
Welcome to this Upgraded 4 Bedroom, Double Garage, 3 Baths Home in Highly Desirable West Brantford. Upgrades includes Hardwood Flooring California Shutters and Stairs with Metal Railing. Eat In Kitchen with Granite Counters , Island with Breakfast bar and High End S/S Appliances. Large Formal Dining Rm. Family friendly neighborhood . Close to Shopping, Transit ,Schools and ALL convenient Amenities. Large Backyard for kids to play, plant a garden and BBQ Parties. (id:60626)
Century 21 Percy Fulton Ltd.
12 Jo Whitney Court
Brantford, Ontario
Welcome to this beautiful, move-in-ready bungalow-raised home, nestled in a highly sought-after neighborhood in Brantford. This spacious 2+2 bedroom, 2-bathroom property offers over 2300 sqft of liveable space and a perfect blend of modern style, functionality, and comfort. Ideal for families or those looking to downsize without compromising on space, this home sits on a large pie shaped lot with plenty of room to create your own backyard oasis. Upon entering, you'll be greeted by high vaulted ceilings in the bright and airy living and dining room, which is bathed in natural light thanks to large windows throughout. The kitchen features top-of-the-line stainless steel appliances, sleek granite countertops, and ample storage space. Whether you're preparing a simple meal or entertaining guests, this kitchen will impress. With 2 generously sized bedrooms on the main floor and 2 bedrooms in the lower level, there's plenty of space for family, guests, or a home office. The primary suite boasts convenient access to the main floors full bathroom, while the lower level bathroom provides additional privacy. The home also features a laundry room on the main floor for easy access and a gas fireplace in the basement. An expansive backyard, which features a charming pond, a spacious deck perfect for entertaining, and an abundance of space to create your dream backyard retreat. The large lot offers endless possibilities for gardening, outdoor activities, or relaxation. Ideally located just minutes from schools, grocery stores, restaurants, and local amenities, including the Brantford Casino. Everything is within reach. With its combination of natural light, contemporary finishes, and a prime location, this bungalow-raised home is truly a must-see! Don't miss your chance to call this gem your own.*virtually staged pictures are added along side the original pictures to give buyers an idea of what is possible.* (id:60626)
Homelife Miracle Realty Ltd
157-159 Market Street
Brantford, Ontario
Established fully rented 4 plex in downtown area of Brantford. Annual Income $69,000, Rents are 1550+1485+1435+1281= $5751/month. Lower units have washers and dryers owned by landlord. Upper units have no laundry. 4 water heaters are rented. Roof replaced in 2017. Furnace replaced in 2012. Kitchens refurbished in 2012. Bathrooms refurbished in 2012. All wiring has been updated to copper, with new electric panel. All plumbing has been updated in all units. Two 2 bedroom and 1 bath and two 3 bedroom and 1 bath. Lower units have back yard access. Potential for future development in Brantford's main corridor. (id:60626)
RE/MAX Twin City Realty Inc
77 Dereham Drive
Tillsonburg, Ontario
Welcome to this stunning two-storey home, built in 2019 and perfectly positioned just down the street from the sought-after Westfield Public School. Thoughtfully designed with family living in mind, this spacious home offers 5 bedrooms, an office, and 4 beautifully finished bathroomsproviding flexibility, comfort, and style. The open-concept main floor is bright and welcoming, anchored by a contemporary kitchen featuring quartz countertops, a large island for entertaining, and a corner pantry for added storage. The adjacent living and dining areas create an effortless flow, ideal for both everyday life and special occasions. Upstairs, the generous primary bedroom includes a walk-in closet and a private 4-piece ensuite, creating a peaceful retreat. The fully finished basement expands your living space with a modern 3-piece bathroom, complete with tile flooring and a walk-in tile shower, perfect for guests or older children. Outside, the fully fenced backyard is ready for summer enjoyment with a large deck and a convenient gas line for your BBQ. Whether you're hosting friends or enjoying a quiet evening at home, this space is designed to impress. With over 2,000 square feet of beautifully finished living space and an unbeatable location near parks, schools, and all the amenities Tillsonburg has to offer, this home checks every box. (id:60626)
Coldwell Banker Dawnflight Realty Brokerage
12 Jo Whitney Court
Brantford, Ontario
Welcome to this beautiful, move-in-ready bungalow-raised home, nestled in a highly sought-after neighborhood in Brantford. This spacious 2+2 bedroom, 2-bathroom property offers over 2300 sqft of liveable space and a perfect blend of modern style, functionality, and comfort. Ideal for families or those looking to downsize without compromising on space, this home sits on a large pie shaped lot with plenty of room to create your own backyard oasis. Upon entering, you'll be greeted by high vaulted ceilings in the bright and airy living and dining room, which is bathed in natural light thanks to large windows throughout. The kitchen features top-of-the-line stainless steel appliances, sleek granite countertops, and ample storage space. Whether you're preparing a simple meal or entertaining guests, this kitchen will impress. With 2 generously sized bedrooms on the main floor and 2 bedrooms in the lower level, there's plenty of space for family, guests, or a home office. The primary suite boasts convenient access to the main floors full bathroom, while the lower level bathroom provides additional privacy. The home also features a laundry room on the main floor for easy access and a gas fireplace in the basement. An expansive backyard, which features a charming pond, a spacious deck perfect for entertaining, and an abundance of space to create your dream backyard retreat. The large lot offers endless possibilities for gardening, outdoor activities, or relaxation. Ideally located just minutes from schools, grocery stores, restaurants, and local amenities, including the Brantford Casino. Everything is within reach. With its combination of natural light, contemporary finishes, and a prime location, this bungalow-raised home is truly a must-see! Don't miss your chance to call this gem your own.*virtually staged pictures are added along side the original pictures to give buyers an idea of what is possible.* (id:60626)
Homelife/miracle Realty Ltd
80 Frederick Street
Woodstock, Ontario
Welcome to this newer 3-bedroom side-split, located at the quiet end of town and backing onto the beautiful Upper Thames conservation area. This thoughtfully designed home features an open concept layout with soaring high ceilings, creating a bright and spacious atmosphere. An oversized attached two-plus-car garage provides plenty of space for vehicles, storage, or a workshop. Situated on a large lot, the property offers ample outdoor space and privacy. The walkout basement has excellent in-law suite potential, ideal for multi-generational living. A rare opportunity in a peaceful setting, just minutes from town amenities! (id:60626)
Gale Group Realty Brokerage Ltd
94 Vanrooy Trail
Waterford, Ontario
Welcome to Your Dream Home in Waterford! Step into this stunning newly built 1,474 sq. ft. bungalow, perfectly nestled in the sought-after Cedar Park community. This immaculate 2-bedroom, 1-bathroom home is designed with modern elegance, featuring top-of-the-line finishes and a spacious 2-car attached garage. Inside, you'll find a bright and airy open-concept layout with 9 ft. cathedral ceilings, luxury vinyl flooring, and pot lights throughout. The custom kitchen is a true showstopper, offering abundant cabinetry, quartz countertops, a stylish backsplash, soft-close cabinets, and a central island with seating. Sliding doors provide seamless access to the covered porch—perfect for morning coffee or evening relaxation. The spacious living room is ideal for unwinding, while the primary bedroom boasts a walk-in closet for ample storage. Convenient main-floor laundry adds to the home’s practicality. The unfinished lower level is framed for two additional bedrooms, a bathroom, and a generous recreational space, giving you the flexibility to customize as you desire. Situated just minutes from Waterford’s amenities and a short drive to Simcoe, Port Dover, and Brantford, this home offers the perfect balance of modern comfort and small-town charm. High-end upgrades throughout ensure this home is as luxurious as it is inviting—don’t miss your chance to make it yours! (id:60626)
Century 21 Grand Realty Inc.
3 Tarrison Street
Brantford, Ontario
Tastefully upgraded and well maintained inside and out, this three year old, LIV Homes built 4 bedroom, 2.5 bathroom home will take your breath away. With upgraded light fixtures and hardwood on the main floor, upgraded kitchen countertops and appliances, and tasteful accents in the bedrooms and living room, this modern home has all the benefits of a new build but with the warmth and decor touches of something more stylish. The spacious, unfinished basement offers endless possibilities; be it a legal in-law suite or extra living space for the growing family. Unlike many of our neighbours, the roof shingles and siding were fixed by the builder after the crazy storms last year. Seeing is believing, so book your showing today! (id:60626)
Royal LePage Brant Realty
73 King Edward Street
Paris, Ontario
A Rare Century Home with Space, Style & Soul! Welcome to 73 King Edward Street—an updated detached century home offering over 2,000 sq ft of finished living space in one of Paris’s most beloved and walkable neighbourhoods. Ideal for buyers seeking character, comfort, and a lifestyle rooted in community, this home blends timeless charm with thoughtful upgrades throughout. The main level has been fully renovated with fresh paint, updated lighting, California shutters, and a bright, open-concept kitchen featuring a large centre island and clean white-and-black accents. The layout flows easily into a flexible dining area and a cozy yet connected living room, offering space that adapts naturally to everyday life. A main-floor laundry room and convenient side entrance lead to a clean, fully fenced backyard—private, low-maintenance, and complete with a storage shed.Upstairs, you’ll find three comfortable bedrooms & 2 full bathrooms, including a peaceful primary suite with a newly renovated, spa-inspired ensuite. One of the home’s most unique features is the finished attic loft—a warm, light-filled space full of character and potential. Whether used as a studio, reading lounge, or inspiring home office, it’s the kind of room that makes a lasting impression. The unfinished basement provides potential for bonus living + generous storage space. Located on a mature, tree-lined street just a short walk from downtown Paris, the Grand River, local cafés, trails, and schools—you’ll enjoy the charm of small-town living with everything you need close at hand. With size, function, and soul at a price point rarely seen in Paris, this home is more than just a listing—it’s an opportunity to live with warmth, connection, and character. Book your showing today. Please note that some photos are virtually staged. (id:60626)
Condo Culture Inc. - Brokerage 2
594 Gordon Avenue
London, Ontario
Welcome Home! Words cannot do this amazing and wonderful bungalow justice. Each part of the home feels like its own wing, with the kitchen at the heart of it all. Everyone in your family can have their own space, but also come together after a long day to share a meal. A backyard that goes on for days and has so much untapped potential, but already features a full deck (walk out from the kitchen), oversized pool, and a fire pit. You'll be the envy of all your friends given the entertaining you'll enjoy. The family room at the back of the home is perfect for family movie night! The basement offers a full rec room, 3 pc bathroom, an additional bedroom, plus storage areas. Worried about parking, don't with a one and a half garage big enough for a car, motorcycle or additional storage, and a double wide driveway that can easily fit 4 additional cars with room to spare. And with a roof just redone 2022, all your major items are taken care of! This home has it all, except you!!! (id:60626)
Right At Home Realty Brokerage
119 Grant Street
Woodstock, New Brunswick
This stunning waterfront property along the Meduxnekeag River offers a beautifully updated home with both an attached insulated garage and a spacious detached garage. Enjoy expansive water frontage and unmatched privacy, all while being close to town. As you drive up the private, tree-lined driveway, you'll be greeted by a timeless brick home. The grand foyer leads to an open staircase and flows into bright Dining and Living rooms. The open-concept kitchen, dining, and family room features a butlers pantry/wet bar and connects to a large concrete patio, perfect for entertaining or enjoying the peaceful river views. A half bath and large back entry with ample storage complete the main floor. Upstairs, find 3 spacious bedrooms, including a luxurious primary suite with an ensuite bath, walk-in closet, and a balcony overlooking the river. The unfinished basement provides plenty of storage, and the heat pump offers year-round comfort. With direct access to the Saint John River, a snowmobile trail in the winter, and trails for biking and walking in the summer, this property truly has it all. Dont miss your chance to own this rare estate! (id:60626)
Exit Realty Platinum
276 Blue Forest Place
London, Ontario
This Recently Renovated Move In Ready 6 Bedrooms 3 Full Bathrooms Gem, Located In Prime London, Offers Spacious Bright Modern Contemporary Living, Huge Backyard With Large Inground Pool Perfect For Summer, Deck, A Gas BBQ Hookup For Outdoor Dinning And Entertainment. Recent Updates Include New Bathroom & Two Bedrooms On Main Floor, Fresh Paint & New Fence Posts. Updates From Previous Owner Include New Roof, Furnace, AC, Windows, Pool Pump, Chlorinator & Flooring. This Is Also A Great Investment Property And Comes With Furniture, Potential To Finish The Basement, Ideal For Working Professionals, Academics, Medical Professionals, Large Families And Ensures Both Convenience And Proximity. Located Minutes From The Hospital, College, Public Transit, Shopping, Dinning, Access To Highways And Much More. Book Your Viewing Today And Don't Miss Your Chance To Own This One. (id:60626)
Real City Realty Inc
599 Bedi Drive
Woodstock, Ontario
This gorgeous detached home combines modern upgrades and thoughtfully designed for families seeking the perfect balance of space, comfort, and style. It features 4 spacious bedrooms, 3 bathrooms and a double-car garage, located in a peaceful, family-friendly neighborhood. The Main floor showcases a beautiful kitchen with quartz countertops, new stainless steel appliances, and a breakfast/dining area. The living room features a stunning fireplace, creating a warm and inviting atmosphere perfect for relaxing or entertaining. On the upper level, the master bedroom offers a luxurious 5-piece ensuite and a walk-in closet, along with three more bedrooms, a second bathroom, and a convenient laundry room. Located near Kingsmen Square shopping plaza, and near the upcoming Gurudwara Sahib in Woodstock. Won't Last Long!! (id:60626)
Save Max Supreme Real Estate Inc.
256 King Street W
Ingersoll, Ontario
**BRAND NEW STAINLESS STEEL APPLIANCES INCLUDED AS IN PICS**NEWLY DONE CONCRETE DRIVEWAY**Stunning Modern Home with Income Potential! This newly built home offers 2,780 sq. ft. of finished living space, designed for both comfort and style. The open-concept kitchen features a large center island with eating space and flows into the spacious living room, perfect for entertaining. Patio doors lead to an outdoor BBQ area, ideal for gatherings. The main level also includes flexible office spaces, a 2-piece bathroom, and a large mudroom for convenience.Upstairs, enjoy four generous bedrooms, including a luxurious primary suite with a private ensuite, plus a second 4-piece bathroom and a convenient laundry area.The fully finished lower level includes a Secondary Dwelling Unit with two bedrooms, a kitchenette, rec room, 4-piece bathroom, and laundry area, offering rental income potential or space for extended family.Additional features include engineered hardwood floors, 9-foot ceilings, and easy access to local amenities and Hwy 401. This home blends modern comfort with versatility and income potential. The lot will be sodded in spring-summer 2025. Dont miss out...schedule your viewing today! (id:60626)
RE/MAX Real Estate Centre Inc.
570 Fair Street
Woodstock, Ontario
Stunning 3-Bedroom, 2-Bathroom Home with Top-to-Bottom Upgrades in Prime Location is what you have been waiting for. Welcome to your dream home! This beautifully updated 3-bedroom, 2 full bathroom residence offers the perfect blend of modern upgrades, exceptional functionality, and unbeatable curb appeal all nestled in a truly sought-after neighborhood thats ideal for families, professionals, or anyone looking for stylish comfort with everyday convenience. No rear neighbours for added privacy as it backs onto Northland Park. Recent upgrades over the past 3 years include a New steel roof, soffit, fascia & eavestrough, Widened driveway for 4 vehicles, upgraded front walkway and new front step, Fully fenced side yard and expansive backyard deck, Hot tub included for year-round enjoyment, a gazebo, new Sunroom flooring, a screen door, some blinds, a Dedicated heat pump system in the primary bedroom, Tankless water heater for energy efficiency, 200 amp hydro service panel, Reverse osmosis water purification system, Over $20,000 in high-end gym equipment included, and sauna. This incredible home has it all, don't delay! Inside the layout is both functional and inviting, with spacious living areas and natural light flowing freely into every room. The sunroom offers a bright and versatile space perfect for relaxing, reading, or entertaining guests year-round. Love spending time outdoors? You're in luck. The fully fenced side yard and expansive backyard deck provide a private oasis for outdoor entertaining and relaxation. Enjoy your evenings soaking in the luxurious hot tub, hosting summer barbecues, or simply unwinding with a good book in your own private outdoor sanctuary. This home has it all! (id:60626)
Gale Group Realty Brokerage Ltd

