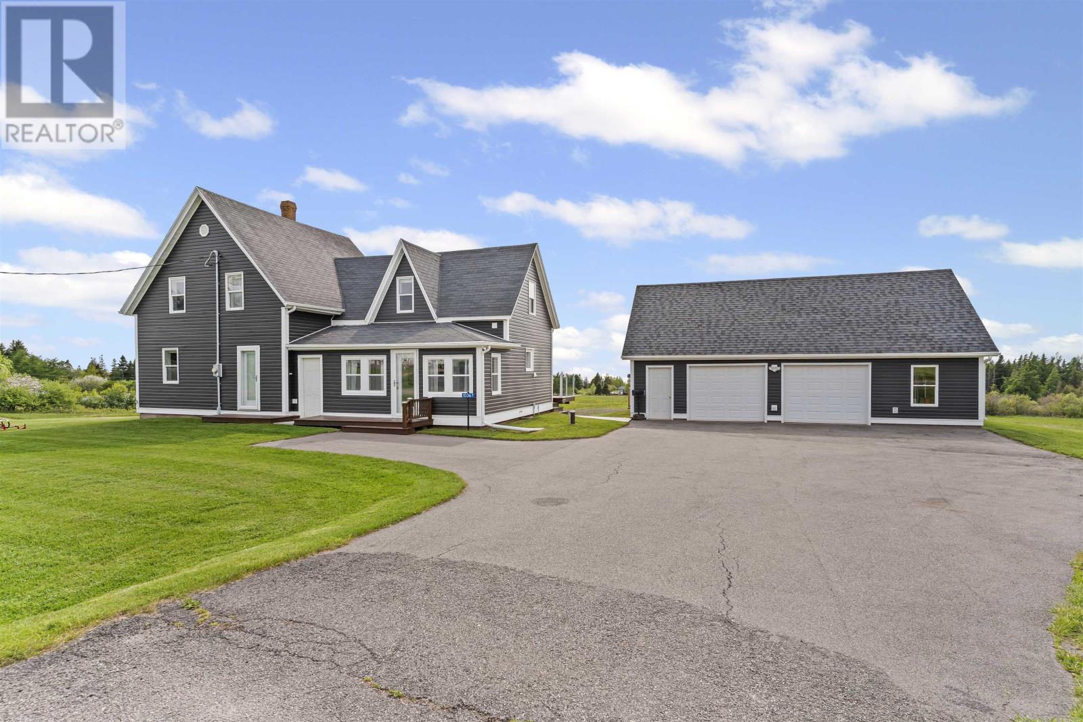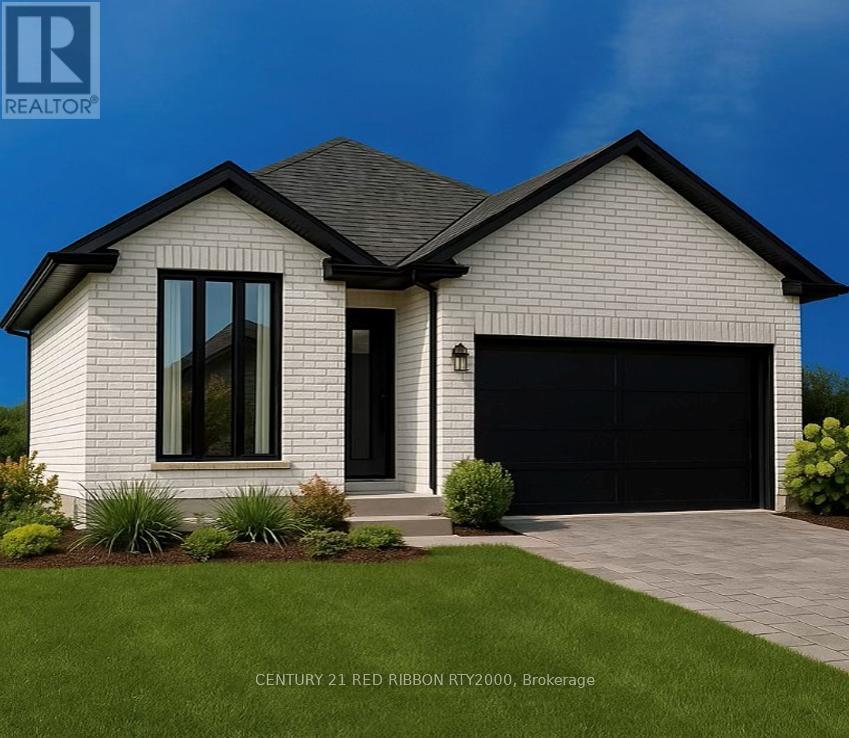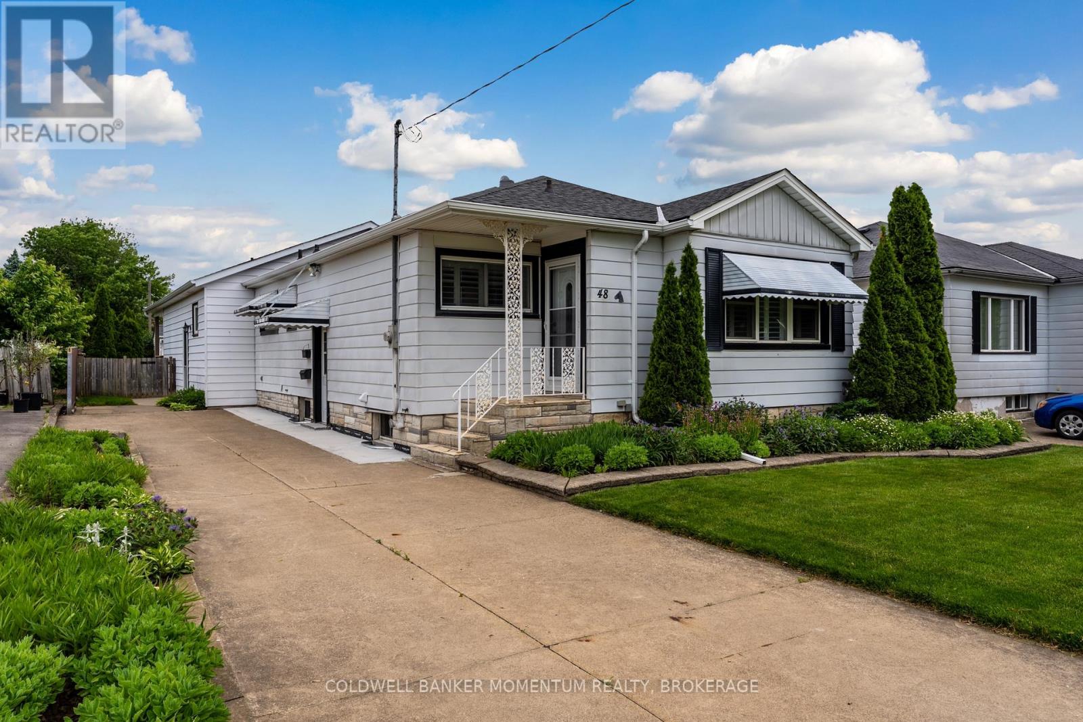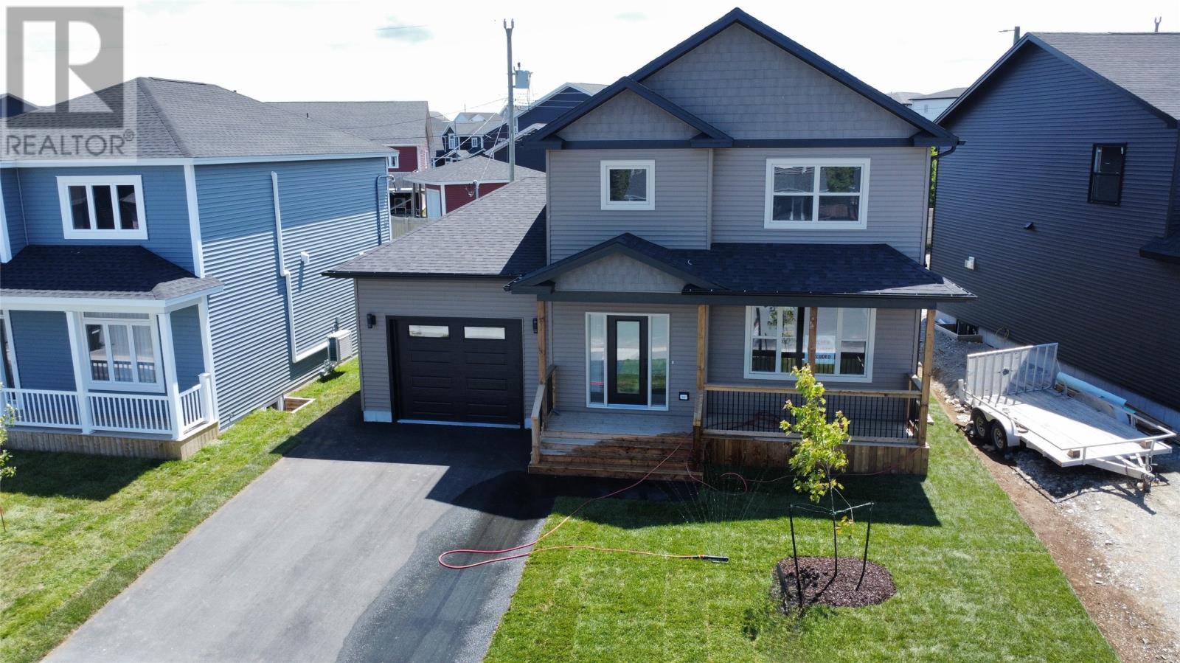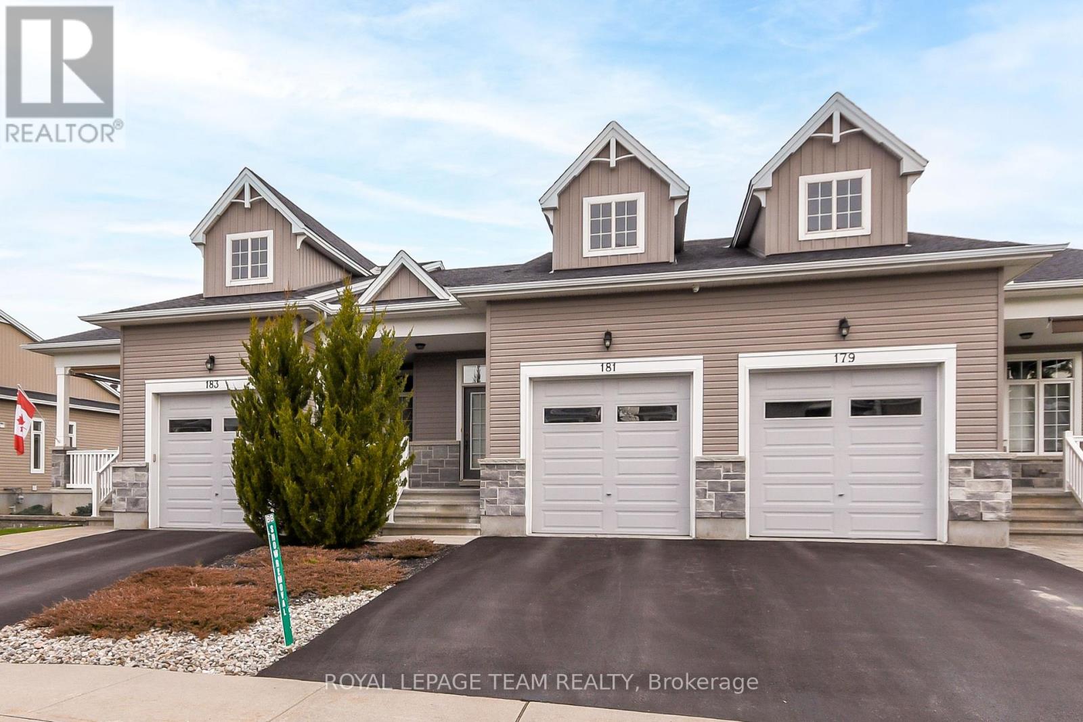337 Baneberry Way
Airdrie, Alberta
Just Listed in Wildflower, Airdrie!-Brand New | Never Lived In | Walkout | Extended Double Garage | Priced to Sell!Step into Airdrie’s most exciting new community—Wildflower—featuring:-Seasonal Outdoor Pool (Coming in near future)- Year-Round Hot Tub(Coming in near future)- Fire Pit (Coming Soon!)- New Playground, Pump Track, Sports Court & Pickleball Court – Ready to Enjoy!- 3 Bed | 2.5 Bath | Walkout Basement- Extended Double Garage – Man Cave/Workshop Ready!- Sleek Two-Tone Kitchen | 9-ft Ceilings | Grand Entry- Oversized Basement Windows | Pot Lights | Stylish Finishes- Hardie Board Exterior – Hail Resistant & Durable- Close to top-rated schools, shopping, and just 15 mins to CrossIron Mills / 25 mins to YYC Airport!- Built by Minto – Energy-Efficient, Smart Home Upgrades & Stainless Steel Appliances- Motivated Sellers – Priced to Move Quickly! (id:60626)
Cir Realty
10367 Route 11
St. Chrysostome, Prince Edward Island
Dreaming of owning your own Coastal Retreat? This beautifully renovated 6-bedroom, 2-bath farmhouse blends coastal charm with serene country living - all perched above the picturesque Northumberland Strait. Step inside and you'll be welcomed by a spacious foyer with ample storage. The modern kitchen features a large island and a bright dining area, perfect for family gatherings. Walking out from the dining room, patio doors open onto a large 12 x 22 deck overlooking the water - a wonderful sport for BBQs, entertaining, or enjoying your morning coffee while enjoying the breathtaking views. The main floor also offers a large, cozy living room, two spacious bedrooms, and a full bathroom on the main level including convenient laundry area for added functionality - ideal for guests or convenient one-level living. Upstairs, you'll find four additional bedrooms, including an impressive primary suite with its own private balcony facing the Strait - a peaceful place to unwind and take in the views. A second full bathroom completes the upper level. Beautiful customized blinds throughout the home offer both elegance and enhanced privacy. The home is heated by a combination of oil, electric heaters, and heat pump, providing added convenience and energy efficiency throughout the year. This stunning home sits on a spacious lot and includes a large double-car garage (24 x 38) with loft - a perfect space for a home office, gym, games room, or extra storage. Additional garden sheds provide even more storage for tools and equipment. Located in the heart of the Evangeline community, you're close to grocery stores, schools, banks, beaches, and other essential amenities - and just 20 minutes from Summerside. Whether you're looking for a forever home or a turnkey investment property, this fully furnished, move-in coastal retreat has it all. (id:60626)
Century 21 Northumberland Realty
161 Lester Road
Quinte West, Ontario
Located in one of Quinte Wests most desirable neighbourhoods, this beautifully finished 3-bedroom, 2-bathroom home offers a seamless blend of comfort, function, and style. Built in 2013, this home has been impeccably maintained by the original owner. A newly landscaped stone walkway welcomes you to the front entrance, setting the tone for the quality and care found throughout. Inside, the spacious foyer leads to a bright and inviting main level featuring a comfortable living area and a well-designed kitchen with granite countertops, a large centre island, built-in appliances, under-cabinet lighting, and a dedicated dining space ideal for everyday living and entertaining. Step through the patio doors to your private backyard retreat, where a large stone patio with gazebo creates the perfect setting for relaxing or hosting friends and family. The main floor also includes two well-sized bedrooms, including a primary with a walk-in closet and direct access to the main bathroom. Downstairs, the fully finished lower level offers a bright and expansive family room, a third bedroom with great closet space, a second full bathroom, laundry area, and plenty of storage. There's even flexibility to add a fourth bedroom or home office if needed. Additional highlights include a double attached garage with inside entry, natural gas heat, and a quiet, family-friendly location close to CFB Trenton, the 401, schools, parks, and shopping. With no updates needed and all the finishing touches already done, this turnkey home shows true pride of ownership. (id:60626)
Century 21 Lanthorn Real Estate Ltd.
26 - 430 Head Street N
Strathroy-Caradoc, Ontario
You are sure to love luxury living in this stunning two-bedroom, two-bathroom detached freehold condo, ideally located in the sought-after north end of Strathroy. Built by Rocco Luxury Homes, one of the area's premier builders, this property is currently framed and ready for you to select your own finishes, allowing you to tailor it to your unique vision of a dream home. The main level boasts an open concept design, featuring a spacious living room highlighted by a modern electric fireplace, perfect for cozy nights. Adjacent is a generously sized dining area that seamlessly flows into a gourmet kitchen showcasing quartz countertops, complete with an island with breakfast bar and ample cupboard space and includes a convenient pantry for all your storage needs. The primary bedroom is an inviting retreat, boasting a walk-in closet and a luxurious four-piece en-suite, equipped with dual sinks and a sleek glass shower. The second bedroom also offers comfort or could be used as an office. A full four-piece bathroom and main floor laundry room adds to the convenience of one-floor living. The spacious basement is framed and awaits your personal touch, with provisions for two additional bedrooms, another bathroom, and a family room, all of which can be finished by the builder at a reasonable additional cost. Enjoy the benefits of living in a prime location, close to well-respected schools, the 402 highway, beautiful Rotary walking trails, the Gemini arena, shopping, the conservation area and much more. This exceptional condo is more than just a house; its an opportunity to create a personalized haven in a welcoming community. Don't miss this chance to make it your own! NOTE: The photos of the interior shown are from a completed model home a few doors down. This model is framed and there is still time to choose your own finishings and can be completed in 6-8 weeks from purchase. Condo fees will apply and are currently being finalized. (id:60626)
Century 21 Red Ribbon Rty2000
10929 74 Av Nw
Edmonton, Alberta
Great investment property in the desirable community of McKernan! The upper floor offers over 1000 sq ft with 3 spacious bedrooms, a renovated 4-piece bathroom, bright living room, and a beautifully updated kitchen with brand new stainless steel appliances. The home includes new vinyl plank flooring upstairs and a new front door. The fully legal 2-bedroom basement suite has a separate entrance, its own kitchen, 4-piece bath, and cozy central living room—ideal for rental income or extended family. Major upgrades include two high-efficiency furnaces (2021), two hot water tanks (2021), and shingles approximately 10 years old. The sewer line has been replaced with PVC piping and includes a backflow valve for peace of mind. Additional features include 100 amp electrical, new windows, fresh carpet in the basement, a south-facing backyard, and an oversized single detached garage. Walking distance to U of A, LRT, Whyte Ave, and more—an unbeatable location with incredible potential! (id:60626)
RE/MAX Real Estate
48 Mcdonald Avenue
Thorold, Ontario
Excellent location and endless possibilities for this home! Located on a quiet street in a family neighbourhood in Thorold, this four bedroom bungalow (+1 downstairs) sits on a HUGE lot (deepest yard in the neighbourhood actually). 48 McDonald has been in one family since it was built and it has a layout that could suit just about any setup you can imagine! The original dwelling is a 3 bedroom bungalow with a basement and separate side entrance. The basement has a kitchen, one bedroom, living room, 3-piece bathroom and a cantina (cold room). The addition at the rear houses a large bedroom, a spacious living room w/skylights and a fireplace, an updated bathroom, a kitchen & a laundry closet. This unit has two separate entrances (one at the side, one at the back), an enclosed sunroom and a covered deck to sit out on and enjoy the peace & quiet of this gorgeous yard. A couple of other valuable features of this home are the California shutters on the main level and not to be overlooked, the hardwood floors throughout the home (the carpets can be very easily removed to expose the beautiful hardwood for those planning to renovate immediately). The flexibility of this house makes it perfect for an owner-occupied two-unit setup (with either 3bed & a 1bed unit OR two 2-bed units), its ideal to be used as a multi-generational home as there are potentially three separate units to be used by one large family, or simply a straight income property with two units above grade that will generate more monthly rent than a main & basement unit. There is lots of shopping nearby, highway access is around the corner, its on the bus route and Brock U is only 7 minutes away as well. So many great options await this homes next owner! (id:60626)
Coldwell Banker Momentum Realty
55 Pepperwood Drive
St. John's, Newfoundland & Labrador
Welcome to this stunning newly constructed home in the highly desirable Southlands neighborhood! This thoughtfully designed residence offers a sophisticated open-concept layout, seamlessly integrating a bright and spacious living area, a generous dining space, and a contemporary kitchen equipped with a stylish sit-up island and stainless steel appliances. Throughout the home, elegant matte black plumbing fixtures create a sleek, cohesive aesthetic, while the addition of 13 pot lights enhances both ambiance and functionality. The main floor also features a private office, a walk-in pantry, and a conveniently located powder room. Upstairs, the home boasts three well-appointed bedrooms, including a luxurious primary suite complete with a walk-in closet and a spa-inspired ensuite. The ensuite is designed to impress, featuring a custom shower with tiled walls, an acrylic base, and a glass door for a modern, refined finish. The second floor is further enhanced by a spacious main bathroom and a dedicated laundry room for added convenience. A single-head mini-split system ensures year-round comfort with efficient heating and cooling. With its high-end finishes, included appliances, practical upgrades, and a sought-after location in a family-friendly neighborhood, this home is a perfect blend of style and functionality. Immediate occupancy—don’t miss this exceptional opportunity! **This home qualifies under the FTHB GST Rebate** (id:60626)
RE/MAX Infinity Realty Inc. - Sheraton Hotel
323 Glen Cairn Terrace
Kingston, Ontario
Welcome to 323 Glen Cairn Terrace a meticulously maintained 3-level side-split home located on a quiet cul-de-sac in the highly sought-after Henderson neighbourhood. This charming property features 3+1 bedrooms and 1.5 bathrooms, including three generously sized bedrooms on the upper level and a spacious 3-piece bathroom with a stand-up shower. The main floor boasts recently refinished hardwood floors in the L-shaped living and dining rooms, and the kitchen offers ample storage with numerous deep drawers for pots and pans. Step outside to a beautifully landscaped, partially fenced yard filled with vibrant annuals and perennials, perfect for enjoying the serenity of nature from your stone patio. The insulated double-car garage, complete with its own sub-panel, offers excellent potential as a workshop, extra storage space, or secure parking for two vehicles. The furnace, roof shingles, A/C and Hot Water On Demand system have all been replaced in the last 5 years so nothing here to do but move in and enjoy. ** This is a linked property.** (id:60626)
Royal LePage Proalliance Realty
181 Oxford Street W
North Grenville, Ontario
Enjoy a small-town vibe with all the amenities only minutes away in the adult-oriented Country Walk community. This rare mid-row bungalow, a Brookstone, is the largest model in this Urbandale development. The home is conveniently laid out with many builder upgrades. Main level features a front room bedroom currently used as a den, laundry room, open concept kitchen/dining/living room with sliding door access to the fenced backyard. The primary bedroom, with new carpeting (2025), offers an ample walk-in closet and 5-pc ensuite. Cuddle up by the fireplace in the large family room downstairs that doubles as a guest room, especially convenient with the new 3-pc bath. Other features are the main level 10' ceilings, cork flooring in the den, upgraded stair railings, water softener & roughed-in Central Vac. Custom window blinds included. A short stroll gets you to the mailboxes and the community events building. Association fee of approx. $300/year for recreation facilities and common area maintenance. Also included: Wall Mounted Family Room TV, Security Cameras recording module and monitor. Refrigerator included as-is (only interior lights not working). (id:60626)
Royal LePage Team Realty
36 Blanchard Lane
Saint John, New Brunswick
Welcome to 36 Blanchard Lanea timeless, impeccably maintained two-storey residence nestled in the prestigious Millidgeville community. From the professionally landscaped grounds and paved driveway to the expansive rear deck with a charming gazebo and oversized storage shed, every detail of this property exudes pride of ownership and refined outdoor living. Step inside to a bright, sophisticated foyer that introduces a seamless layout. The kitchen is both functional and stylish, flowing effortlessly into a spacious living room and sunlit dining nookperfect for everyday living or elegant entertaining. The main level also offers a formal dining room, cozy sitting area, elegant powder room, and interior access to the finished garage complete with epoxy flooring. Upstairs, the private quarters feature three generously sized bedrooms, including a serene primary suite with a full ensuite, along with a second full bath and laundry. The fully finished lower level adds flexibility with a large family room, an additional half bath, and a well-appointed utility/storage room. Situated minutes from the Saint John Regional Hospital, UNB, École Samuel-de-Champlain, and the Saint John River, this exceptional home offers both prestige and practicality. Recent upgrades include custom blinds, heat pumps, a commercial-grade washer and dryer, and a newer deckdelivering elevated comfort in every corner. 36 Blanchard Lane is not just move-in readyits a home that stands apart. (id:60626)
RE/MAX Professionals
4308 72 Street
Camrose, Alberta
An exceptional find at this fully refreshed 4 bedroom bungalow in Duggan Park! Extensive recent updates here are uniquely and thoughtfully composed of custom luxury touches. The kitchen of your dreams is brand new, with a majestic 11' cedar island with built-in prep sink + RO water tap. There is a 5 burner gas stove, oven with interior camera + air fry and convection options, built in wine fridge, drawer microwave, double door fridge (also with RO water) and a large main sink with garburator. There are plentiful new soft-close cabinets with under-lighting and a convenient pantry for all your storage needs. A built in VROOM vacuum system here with 25' retractable hose + attachments will help you keep your masterpiece looking like a show room. Illuminated by recessed, wifi capable dimmable LED lighting, the glistening epoxy countertops give you all the space you'll need to create and host - chef's kiss! Engineered hard wood flooring and fresh paint span the main level where bay windows pour light in. Through the circular dining area, the patio doors lead onto the composite deck with railing (new in 2022). Enjoy grilling in the sunshine while admiring your huge, landscaped and fenced back yard that is dazzled with shrubs and trees of linden, cherry, plum, apple, pear, crab apple, amur maple, lilac, mayday, birch and more. There is a graveled and gated RV parking pad with security + access from the alley there too! Back inside, enjoy the TV room with vintage wood stove and strategically placed plugs for keeping your wall mounted TV tidy and streamlined. There is main floor laundry with 2 piece wash closet having direct access to the garage, a full bath with jet tub, and two bedrooms including the elite primary which has 2 brand new ensuites, both with walk-in showers and closets. "Hers" also has a soaker tub, chandelier, dedicated 20amp plug for future wall mounted electric fireplace & TV. Downstairs you'll find a sprawling rec room with new recessed lighting, wet bar and hot tub with built in humidistat, 2 more bedrooms, another 4 piece bath, storage room, cold storage and a staircase straight into the garage. With over 1000 sq ft, 11' ceilings, 2 overhead doors and two man doors, you can fit 4 vehicles comfortably in the heated, attached shop! Hot + cold water taps, floor drain, shelving, central vac and new smart deadbolt lock with fingerprint security and app control functions make this the ultimate man cave. All plumbing in the house has been updated, a new larger 100 amp electrical panel was installed ('22), new HWT ('23), shingles on the house, garage and shed were replaced ('22) along with gutters, down spouts, new rain barrels and exterior door locks. The gas line was upgraded to 1.5" and LED exterior lighting with manual and automatic features are in place with video and two way audio at the entrance. Pictures don't do it justice, come experience this exquisite, move in ready property while you can!! (id:60626)
Coldwell Banker Battle River Realty
4135, 4250 109 Avenue Ne
Calgary, Alberta
Discover a remarkable investment opportunity offering a well-maintained bay to acquire a bay featuring a secure 5-year lease. The property is strategically situated in Port Plaza, a thriving commercial hub known for its bustling activity and stunning location.The buyer will assume the existing tenant with a 5-year lease in place, providing immediate rental income. Additionally, the lease includes an option for another 5 years, offering the potential for extended rental stability. The current rent stands at $3,229.33 per month, with an additional $15 per sq ft for operating costs.Port Plaza is renowned for its prime location, excellent amenities, with a variety of surrounding businesses and office buildings nearby. This property enjoys excellent visibility and accessibility, being just minutes away from Deerfoot Trail, Stoney Trail and the Calgary International Airport. Don't miss out on the chance to capitalize on this prime business opportunity. (id:60626)
Propzap Realty


