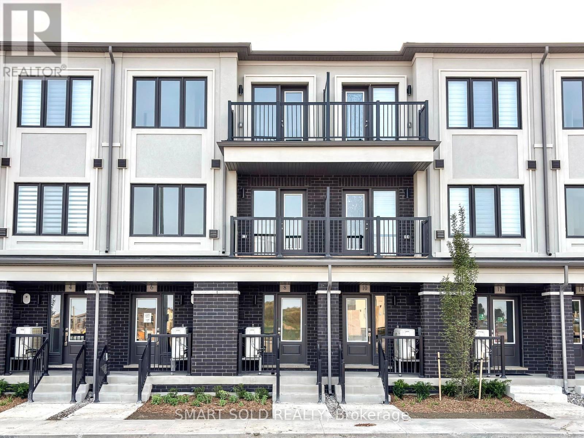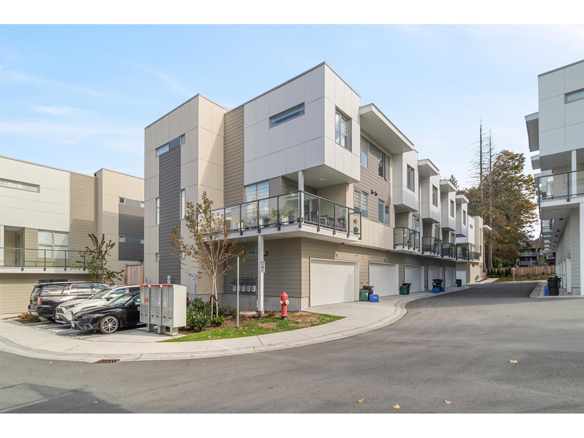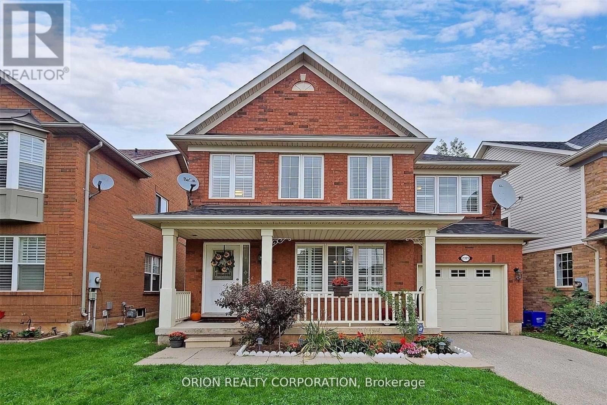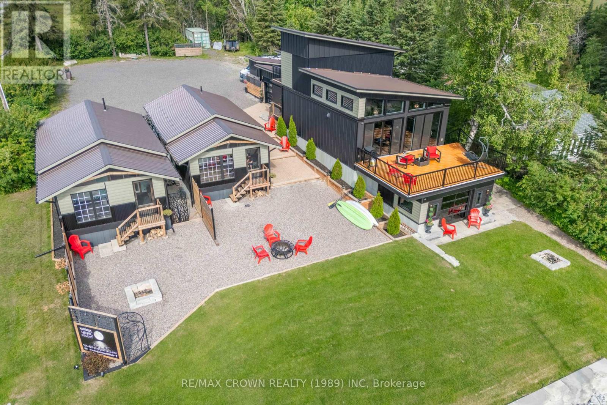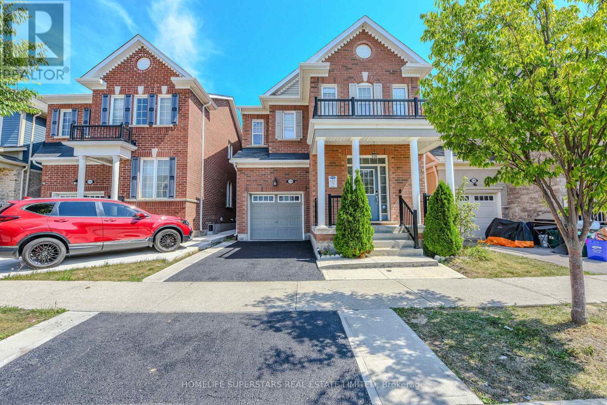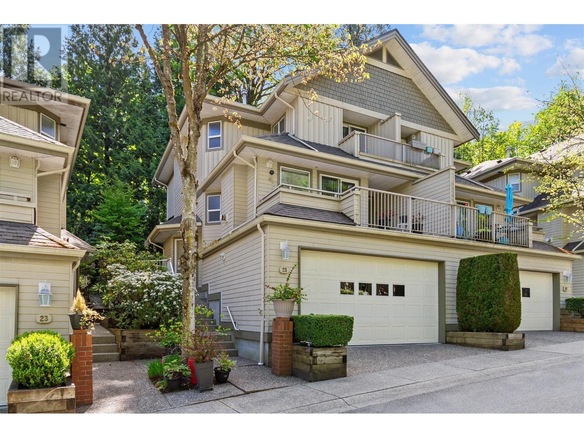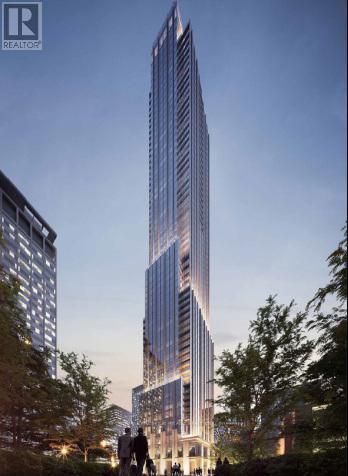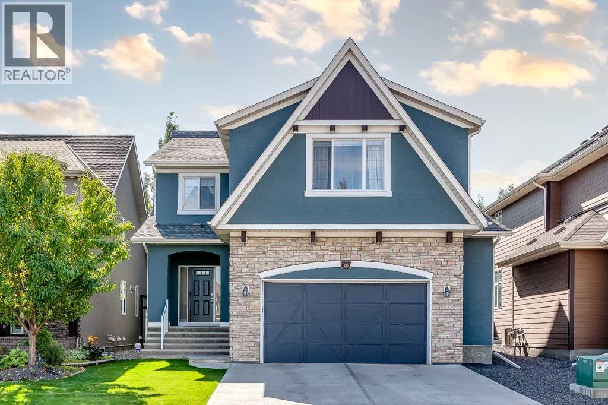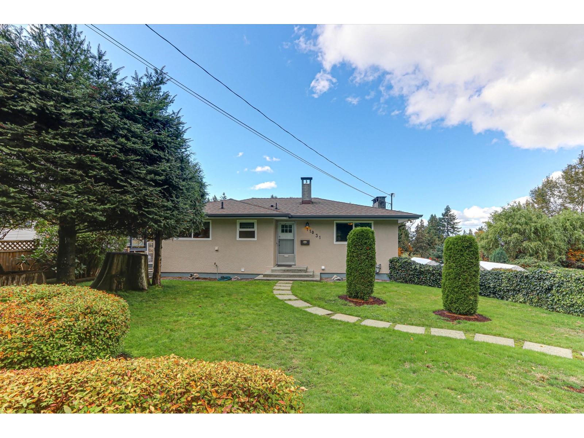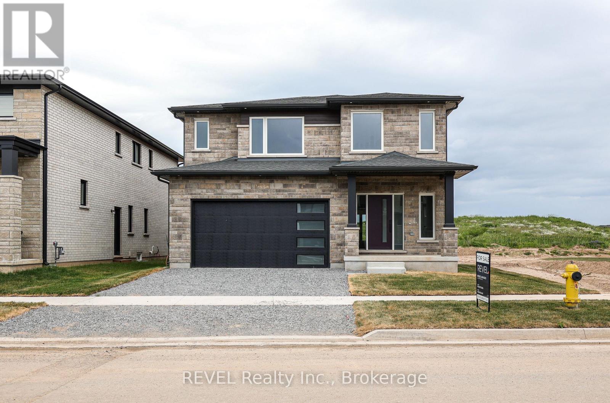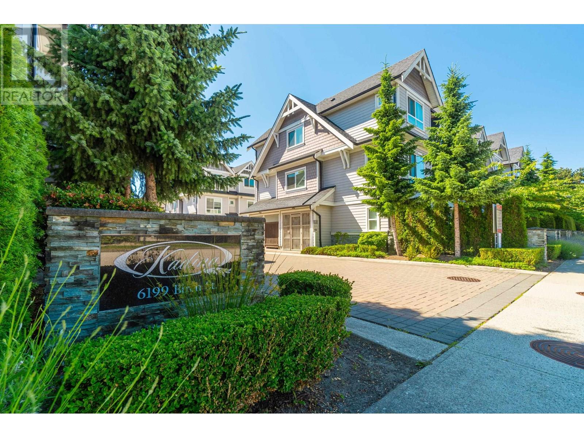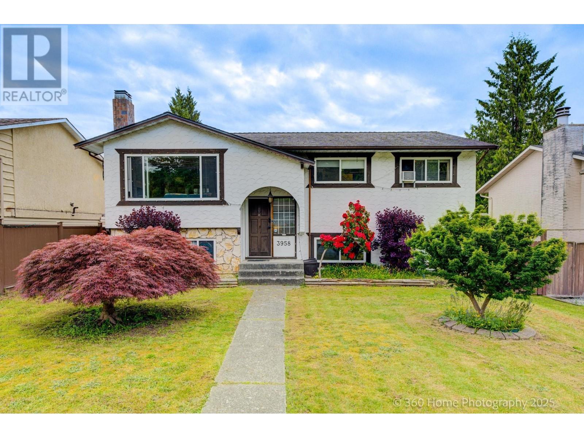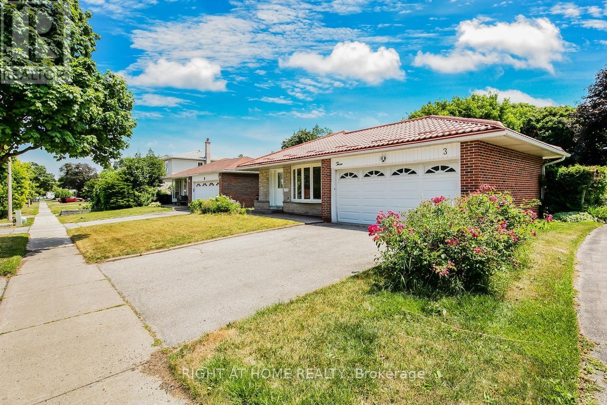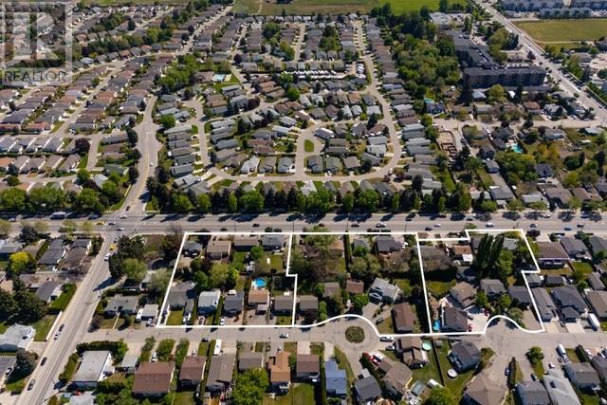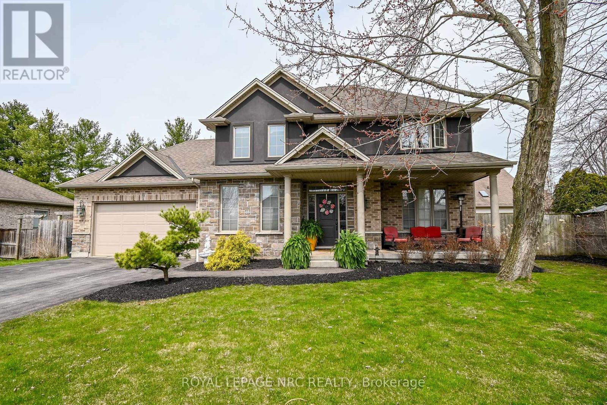8 Matawin Lane
Richmond Hill, Ontario
Brand New Luxury Townhome in Prime Major Mackenzie & Leslie! Be The First To Live In This Brand New 2+1 Bedroom (Ground Level Can Be Used as 3rd Bedroom), 4-Bathroom Townhome Situated At The High-Demand Location, This Home Offers Unparalleled Convenience. Just Minutes From Top-Rated Schools, Parks, Highway404/407, T&T, Costco, Shopping Plazas, And All Everyday Essentials. Enjoy A Bright Open-Concept Main Floor Featuring 9' Smooth Ceiling, Modern Kitchen With Quartz Countertops, Stainless Steel Appliances, And An East-Facing Bright Dining And Living Area With Upgraded Electric Fireplace, Perfect For Entertaining. Upstairs, The Primary Suite Features A Walk-In Closet And Luxurious Ensuite, Plus Another Additional Well-Sized Bedrooms And A Second Full Bath. The Ground-Level Studio With Separate Entrance Offers Incredible Flexibility Ideal For A Home Office, Guest Suite, Or 3rd Bedroom. Basement Is Fully Finished With A Full Bath .This Is Modern Living At Its Best - Brand New, Never Lived In, And Move-In Ready In One Of Richmond Hills Most Desirable Neighborhoods! Potl Fee of $189. (id:60626)
Smart Sold Realty
43 12585 104a Avenue
Surrey, British Columbia
Yale Gardens, Beautiful New development in North Surrey. One of the bigest 3-level , 4 bed, 3.5 bath townhouse appr. 2600sq ft (including Balcony & garage) Modern open concept layout with exquisite high-end finishes. Experience the luxury of stainless steel appliances, gas ranges, quartz countertops, custom millwork, & soft-close cabinets. Separate entry suite offers flexibility & potential rental income. Custom millwork & built-in bar cabinet with the comfort of energy-efficient heating & air conditioning. Centrally located near parks, schools, Scott Road, Surrey Central Station, SFU Surrey, proposed UBC Campus, & Guildford Mall. Take advantage of the courtyard, playground, & gym. Don't miss this exclusive opportunity to Own this beautiful Townhouse. (id:60626)
Exp Realty Of Canada
1095 Tupper Drive
Milton, Ontario
Welcome to this stylish and updated detached home in a fantastic location! Ideal for commuters and growing families. Just steps to local schools and parks and minutes to the 401 and 407! Great curb appeal and landscaped front and back for beauty and low maintenance! Stunning grand 2-storey foyer entrance. Modern open concept kitchen, cozy gas fireplace, crown moulding throughout, upgraded staircase with iron spindles, 9-ft ceilings on main with pot lighting. Hardwood floor under "floating" high-quality 8mm laminate tiles on main floor. Oversized primary bedroom with spa-like 5-piece ensuite and spacious walk-in closet. Bright finished basement with additional kitchen, living area, bedroom and modern 3-piece bathroom - ideal for in-laws, extended family or guests! Over $50K in upgrades since purchased in 2021 - kitchen opened up, cabinets added, new stainless steel appliances and high-tech sink fixture, new metal roof with 50-year warranty (2024), new furnace and 3-ton A/C unit (July 2021). The same high-quality laminate flooring was installed throughout the entire basement in 2023, including the cold storage room which was remodeled with insulated drywall and lighting to create a versatile "bonus" room! Other recent upgrades include front yard landscaping and porch railing, new wood privacy fence - and car lovers will appreciate this - a pristine garage with built-in wood cabinets and new epoxy floor (2023) ** Close to Milton Leisure Centre, Memorial Arena, Lions Sports Park, Real Canadian Superstore and GO station. Don't miss this fabulous opportunity in east Milton! ** Some photos have been virtually staged ** (id:60626)
RE/MAX Professionals Inc.
10 Parisian Crescent
Barrie, Ontario
Welcome to your forever home! Stunning 2-Storey Home in a Sought-After Barrie Neighbourhood! This impressive 3+1 bedroom residence offers luxury, space, and style in one of Barrie's most desirable locations, close to all amenities. Step inside to gleaming hardwood floors, elegant ceramic tile, and soaring ceilings that create a bright and open atmosphere. The grand family room features an open-to-above design, allowing natural light to pour in and enhancing the home's spacious feel. The modern eat-in kitchen boasts stainless steel appliances, upgraded dark wood cabinetry with a pantry, and a stylish backsplash. Walk out from the kitchen to a large deck and fully fenced backyard, complete with a garden shed for extra storage. The lower level features a spacious, open-concept great room, perfect for entertaining or relaxing. Other upgrades include marble floors in both the main bath and ensuite, a stone mosaic entrance, decorative pillars in the living room, and two larger basement windows for added natural light. This breathtaking Kingsview home truly has it all don't miss your chance to make it yours! (id:60626)
RE/MAX Crossroads Realty Inc.
2321 Oakhaven Drive
Oakville, Ontario
Welcome to this beautifully maintained 3-bedroom, 4-bathroom detached home located in the highly sought-after West Oak Trails community. Offering immediate possession, this home features a bright and spacious open-concept layout with hardwood flooring throughout, expansive windows, and a charming covered front porch. The finished basement provides additional living space, including a large recreation area, a dedicated office, a full washroom, and generous storage-ideal for today's dynamic lifestyles. Situated in a prime location, this home is just minutes from top-rated schools, parks, scenic trails, shopping, Oakville Trafalgar Hospital, and major highways. An exceptional opportunity for families seeking comfort, convenience, and community in one of Oakville's most desirable neighbourhoods. Please note: Photos are for reference only and were taken prior to the owner's move-out. Roof changed Oct 2018. Washer dryer dishwasher and stove changed in 2024. (id:60626)
Orion Realty Corporation
2 Paterson Road
Kapuskasing, Ontario
Welcome to Moonbeam Lakeside Resort An Unmatched Luxury Retreat with Premier Income PotentialDiscover the ultimate escape on the pristine shores of Remi Lake a rare opportunity to own a fully furnished, revenue-generating luxury property that blends comfort, elegance, and financial return. This turnkey retreat features a striking main cottage and two beautifully finished guest cottages, ideal for personal use, short-term rentals, or both.The main cottage impresses with bold architectural elements, soaring 12-foot ceilings, and an open-concept layout filled with natural light. The gourmet kitchen features a granite island, modern appliances, and generous space for inspired cooking. The spacious living area offers a refined, welcoming ambiance. On the walkout lower level, enjoy heated floors, a gas fireplace, a private kitchenette, and a luxurious hot tub perfect for relaxing or entertaining.Two guest cottages, each approx. 550 sq. ft., showcase vaulted wood ceilings, rustic beams, and fully equipped kitchens. Built to the same high-end standards as the main cottage, they offer perfect accommodations for guests or short-term rentals.The outdoor space is equally impressive, with extensive stone landscaping and unmatched curb appeal. The optional waterfront property with dock offers direct access to Remi Lake and connects to the OFSC snowmobile trails, making this a four-season destination. Just 5 km from groceries, LCBO, golf, restaurants, and local amenities, convenience is close by.Currently operated as Moonbeam Lakeside Resort, the property comes with a fully operational private booking website, adding strong rental potential and a ready-made marketing platform. Whether you continue its success as a rental business, enjoy it for yourself, or combine both the opportunity is yours.Every inch of this retreat has been crafted to the highest standards. Experience it firsthand and step into a lifestyle thats as profitable as it is unforgettable. (id:60626)
RE/MAX Crown Realty (1989) Inc
949 Zelinsky Crescent
Milton, Ontario
Beautifully Renovated 4-Bedroom Corner Home on a Quiet Crescent in Milton, this stunning detached corner home offers approximately 2,400 sq. ft. of total living space, including a stylishly finished basement. Located on a quiet crescent in one of Milton's most desirable neighborhoods, it combines comfort, functionality, and great curb appeal. Inside, you'll find bright, open-concept living/dining and family areas with large windows, fresh paint, and upgraded 5 inch baseboards. The renovated kitchen features quartz countertops, stainless steel appliances, a Moen faucet, and an undermount sink perfect for everyday living and entertaining, upstairs laundry is the bonus. Upstairs are four spacious bedrooms, including a large primary suite with walk in closet and an updated ensuite showcasing a glass shower, double quartz vanity, and built-in linen cabinet. A second full bathroom also features modern finishes. The finished basement comes with upgraded flooring and a wet bar ideal for a media room, games area, or guest retreat. Recent upgrades include: Furnace (2023), High-efficiency heat pump A/C & heater (2023),Owned 50-gallon hot water tank (2022)The corner lot enhances privacy and outdoor space, featuring a widened driveway, stamped concrete walkway and porch, and a low-maintenance backyard oasis with: 25 x 38 composite deck,7-seater hot tub , 15ft round heated above-ground salt water pool , artificial grass,10x12 gazebo, and raised garden beds. Close to parks, top-rated schools, shopping, and transit this move-in-ready home offers exceptional value in a family-friendly neighborhood. (id:60626)
Homelife/miracle Realty Ltd
53 Boyd Crescent
Oro-Medonte, Ontario
An Absolute Stunner! Welcome to your Dream Forever Home Located in the Heart of Moonstone. This custom built fully upgraded bungalow offers 2776 sq feet of thoughtfully designed living space, on a premium ravine half acre mature lot in a sought-after neighbourhood. Featuring 3 + 2 generous bedrooms and three full bathrooms, this home showcases a fabulous layout, timeless finishes, and a warm modern vibe. The open-concept design is ideal for today's lifestyle, anchored by the kitchen featuring elegant quartz countertops, custom cabinetry, quality appliances and upscale fixtures. The living room features spectacular views out your back wall of windows to the serene backdrop of your property and centers around a cozy gas fireplace accented by shiplap and a rustic beam mantelpiece. Neutral-toned engineered hardwood flooring and wall colors provide a versatile backdrop. A light-filled breakfast area with walk-out access to deck and seating areas, overlooking a professionally landscaped yard. The seller has invested in premium landscaping surrounding the home, creating a private outdoor oasis with beautiful perennial flower beds that bloom all summer long and sunsets to last a lifetime. The exterior offers truly fantastic curb appeal. A long driveway accommodates multiple vehicles, and the oversized, 3 car garage offers interior access into the home and provides ample room for vehicles ,storage, and all your outdoor gear. Retreat Downstairs to the Fully Finished Basement Offering a 4th & 5th Bdrm, A Large Aesthetically Pleasing Full Bath, Great Room w Gas Fireplace, and a Custom Built Beautifully Finished Wet Bar. Located minutes from golf, ski hills, walking trails, and snowmobile routes, this home is a haven for outdoor enthusiasts. Enjoy the convenience of being only 15 minutes from Georgian Bay, 20 min from Barrie, 45 min from Cottage Country. This is more than just a home, this is a lifestyle experience where you can truly enjoy every season right from your doorstep! (id:60626)
Keller Williams Co-Elevation Realty
Lph1 - 2 Clairtrell Road
Toronto, Ontario
Welcome to 2 Clairtrell Road, a classic well run 137 Unit Boutique Condo with a 1,440 sf. Multipurpose Room presently under design contract for refurbishment, a guest suite with a private terrace, a rooftop Terrace with BBQ's, a gym and 2 saunas, bicycle parking, 25 +visitor parking spots for your guests to enjoy. Welcome to the Bayview Village community where all your needs can be met within a few minutes. 2 Clairtrell is one block away from| Sheppard Subway and Bayview Village and just minutes to parks, choices of schools, YMCA with pool, churches, NY hospital and transportation routes. Enjoy the views and lifestyle. 24Hour Fantastic Concierge/Security. Wonderful Property Manager - Fouzia. Well managed operating & Financials. Strong Reserve Fund at $3.700.000. approx. Enjoy Private Lower Penthouse #1 Corner Unit Privacy & Lifestyle, unobstructed panoramic views southwest, west and north in a rare but true 3 Bedroom 2 Bath condo 1,320 square feet with gracious sized rooms. Rare to find Huge open Entertaining style with 9' height, overlooking luxury treed residential neighborhood, full kitchen with ample cupboards, ample countersurfaces for easy baking & serving with Full Size appliances, Custom Wine Rack & Exhaust hood and a special Pantry Laundry Bar with Com Tech oversize washer and dryer, unique Primary Bedroom with full ensuite bath and private secluded Balcony. 2 of the 3 bedrooms can easily accommodate king size beds. Finishes are modern and tasteful and include interesting LED light fixtures, square pot lights, motion and under cabinet lights. Natural light is abundant! One Owned Parking Spot also #1 and One Owned large Locker are included. Maintenance Fees include all - save for electricity at $32.00 av per mo. (id:60626)
Royal LePage Terrequity Realty
7 Pineview Drive
Oro-Medonte, Ontario
Looking for your new private retreat in Oro-Medonte ? Barrie house Hub is pleased to present 7 Pineview Drive. This lovely raised bungalow sitting on just under 2 acres has 3 bedrooms and 3 bathrooms with a fully finished basement. The main floor boasts hardwood flooring, a large tiled, eat in kitchen overlooking the family room with a gas fireplace. Off the kitchen via a set of garden doors is access to the large deck overlooking the huge treed backyard. There is a separate living room and dining room for those large family get togethers. The large primary bedroom has an ensuite with a jacuzzi tub and separate shower. The second large bedroom is on the main floor along with the main floor laundry with access to the large insulated triple bay garage.The basement of this home is completely finished with another bedroom, bathroom, family room with a second gas fireplace and very large recreation room. A second bedroom could easily be added here. This home is in amazing condition with new furnace, A/C, roof in 2016 and new water softener. This home has been an amazing family home for its current owners and will be for you as well.The village of Craighurst is literally less than 5 minutes away where the LCBO, restaurants,drug store and grocery store can be found. Skiing, golfing and Vetta spa are literally just minutes away. (id:60626)
RE/MAX Hallmark Chay Realty
1395 Chretien Street
Milton, Ontario
Absolutely stunning detached (2017 Built) home in the highly sought-after Ford community of Milton, At 2220 sq ft, your home is spacious for a family, with 4 bedrooms and 3.5 bathrooms, ideal for Miltons core demographic of young families and professionals The main floor features 9-ft ceilings, separate living and family areas, and an abundance of natural sunlight. The upgraded kitchen (quartz countertops, island, upgraded layout) and quartz countertops in all bathrooms add modern appeal increasing perceived value. , making it ideal for entertaining, Upstairs offers 4 generously sized bedrooms and 3 full bathrooms, including a luxurious primary suite with a walk-in closet and 5-piece ensuite. A second bedroom with a private ensuite makes this ideal for multigenerational living. Enjoy the privacy of no neighbors behind, A premium feature that offers privacy, natural views, and exclusivity, highly desirable in Miltons new developments.Situated in the Ford neighborhood (based on Chretien Sts location), a family-friendly area with top-rated 6 schools at the walking distance And proximity to amenities like Sherwood Community Centre, parks, and highways (401, 407). Being surrounded by six schools, a great location for families with young kids or teens. Unfinished Basement Offers potential for buyers to customize or add a legal basement apartment for rental income, a growing trend in Milton. this home is truly a must-see. Dont miss this exceptional opportunity to own a beautifully updated home in one of Miltons most desirable neighborhoods. STORAGE SHED IN BACKYARD. (id:60626)
Homelife Superstars Real Estate Limited
25 8701 16th Avenue
Burnaby, British Columbia
THE CREST "Englewood Mews" in the heart of East Burnaby. Nice & clean DUPLEX-style townhome. Almost 1900 sqft over 3 levels. 3 bdrms up + basement rec room that can be used as 4th bdrm, total of 4 bathrooms, 2 full & 2 half. Good sized kitchen with granite countertops with eating area & bar. TWO fireplaces. Lots of outdoor place - private patio off living room (for gardening), balconies off family room & primary bdrm. Laminate flooring & a floor plan that just works, real homey feel. DOUBLE garage with ample storage. Complex has newer roof, downspouts & gutters. Easy access to Hwy 1, SFU, & Lougheed Mall. Schools: Armstrong Elementary & Cariboo Hill Secondary. Private schools, John Knox & St. Michaels. Come take a look ON TUES 6:30-7:30 PM, SUN 2-4 PM, ONLY WITH A 24HRS PRIOR APOINTMENT! (id:60626)
RE/MAX Sabre Realty Group
2504 - 11 Yorkville Avenue
Toronto, Ontario
Fabulous Yorkville! -- Welcome to the Luxurious, Prestigious and Exciting -- Newly built 11/YV -- Located in the Iconic Bloor/Yorkville Neighborhood only steps to the most prestigious array of Yorkville Shops and the "Mink Mile" shops. Steps to Fine Dining, Nightlife, Exclusive Art Galleries, Entertainment and more. This beautiful Stylish and Chic Condo apartment includes clear unobstructed views, Luxury Upgraded interior finishes. Newly completed, never occupied. Premium Owned-Parking and Owned-Locker included. Enjoy use of the buildings' extensive Luxury VIP style Amenities, Media and Social areas including Lounges and Wine Tasting Room!------Approx. $231,000.00 in Upgrades! (id:60626)
Summerhill Prestige Real Estate Ltd.
532 Powell Road
Whitby, Ontario
* This one is a showstopper! * Sitting on a rare premium corner lot, this upgraded 4+1 bed, 4 bath home has the layout, space, and style you've been waiting for! * Curb appeal? Nailed it- widened driveway, fresh landscaping, black-painted front door/ garage door, and an interlocked porch that pops * Inside, it gets even better: Smooth ceilings, tall baseboards, new trim, fresh modern light fixtures, and stylistically painted throughout, setting the tone of this masterpiece (All 2025). The main floor features hardwood flrs, large windows, a cozy wood-burning fireplace, and a front bay window with views of the mature neighbourhood * Easy access with a large laundry rm on the main floor, & direct access to the garage. * The kitchen checks all the boxes: quartz countertops, S/S appliances, subway tile backsplsh, modern grey cabinetry, and a spacious pantry ready for all snacks. * Upstairs & down, this home has space for a large family! Large Living Rm, Family Rm, & Dining Rm * Over 3100 Sq Feet! * The finished basement is an entertainers dream- complete with a full wet bar, wired with 8 surround ceiling speakers, private office, bedrm, full bathrm, tons of storage, and room to hang out or host game nights. * Outside is your own private retreat, surrounded by tall hedges & a lot ready for a fresh garden pool * The backyard features a wood deck and gas BBQ hookup ideal for those summer nights * Park up to 6 cars, enjoy the quiet of the corner lot, and stretch out in one of the best layouts around! * Every detail has been thoughtfully upgraded from faucets and shower heads to new transition flooring pieces and even an integrated hallway vent * Located in the highly sought-after Kendalwood area, you're surrounded by parks, retail, great schools, shops, and quick access to transit and 401/407 * It's a quiet, family-friendly pocket that blends nature with convenience * This one feels like home the moment you walk in. * Don't miss it- homes like this don't come up often! * (id:60626)
Royal Heritage Realty Ltd.
216 Mahogany Bay Se
Calgary, Alberta
Exceptional Opportunity to live in Mahogany! One of Calgary's Premiere Lake Communities! This beautiful, well maintained, move -in-ready home is ready for you and your family now. With over 3,800 sq. ft of developed living space, you have enough space for for years to come. An exceptional highlight of this property is the private, direct lake access from your back yard. Only a minutes walk and you are accessign the beachfront from your backyard. This exceptional playground is waiting for you. This spacious and modern 2 storey home with professionally developed, fully completed basement abounds with features. Large open kitchen that boasts quartz counters, gas counter top stove, double B/I ovens, walkthrough pantry, large island and more. Attached dining space and living room is encapsulated with many large windows, allowing for an abundance of natural light. Vaulted ceilings and south facing backyard and main living area allow for a very bright, spacious and modern living space. Beautiful hardwood floors, freshly painted walls and new carpet throughout the upper and lower levels. The main floor also offers a large office/den for the professionals that work from home. Upstairs is outfitted with large Primary Bedroom with full walk-in closet and spacious, luxurious ensuite. 3 other large bedrooms provides an abundance of space for growing families and includes large Bonus Room for family time. Downstairs is outfitted with another large rec space, large bedroom and two other spacious flex rooms. Also includes another full 4 pce. bath. Great features here include, 2 furnaces, 70 gallon hot water tank, B/I sprinkler system, 2 central A/C units, remote control awning on large backyard deck, Kinetico water filtration system and more. It's time to come and check this property out today! (id:60626)
Maxwell Canyon Creek
11031 River Road
Delta, British Columbia
Price drop for this tidy property on the Trucking-Banned River road! This 4-bedroom, 2-bath, 2-kitchen, 2-level home was once set up as two units now used as one, easily converted back to a basement rental suite Enjoy a very private serene backyard surrounded by abundant greenspace. The stunning view that looks toward the North Shore Mountains, Fraser River and multiple cities are enjoyed from the large partially covered deck. This home has been meticulously maintained inside and out. Which features updated; roof on-demand HW, furnace and AC. An enclosed carport, currently used as a workshop, and enough parking area for 5 cars and some toys. This property's usage is limitless. Make it your own dream come true! (id:60626)
RE/MAX City Realty
1505, 400 Eau Claire Avenue Sw
Calgary, Alberta
Welcome to your stunning one level executive condo in Princess Island Estates! This gorgeous home boasts over 2000 square feet of exquisite living space with AIR CONDITIONING, 3 very spacious bedrooms, 3 bathrooms with BRAND NEW LUSH, SOFT CARPET, modern vinyl plank flooring, FRESHLY UPDATED MODERN PAINT THROUGHOUT, gorgeous coffered ceilings and full windows across the main floor! A bright open space with two living areas and so much space to entertain or relax. So much space that they created two living areas in it! From the moment you enter you notice the big open foyer with space to welcome guests or say a lingering goodbye. The long beautiful hallway greets you with stunning vinyl plank flooring with modern flair, a very open concept and grand living space with two thoughtfully designed living areas to entertain or enjoy with family. Shutters around all of the windows that encase the entire main floor and let in so much natural light. A timeless and NEWLY UPDATED gas fireplace is perfect for those cozy nights in and you have not one, but 2 decks off of each side of the main floor to enjoy the outdoor space and starry nights or a firepit with family. This absolute gem has 3 bedrooms and 3 bathrooms and over 2200 square feet of living - giving you a large home feel all on one level. The kitchen has NEW MODERN LIGHT cabinetry (newly updated in the kitchen and both bathrooms) with stainless steel appliances, Black handles and hinges, granite countertops and GAS stove. A large dining area off the kitchen allows for any size dining table with built in cabinetry and places for more dining storage. The primary bedroom is a very good size and has a huge walk in closet and gorgeous 5pc spa-like ensuite with steam shower, soaker tub wand dual vanity. The 2nd bedroom is a large size as well and has the use of the 2nd 3pc bath beside with large shower, vanity and is located right beside the bedroom or for guests to use if they need as well. The third bedroom is generous an d can double as an office and guest room if needed as it includes a built in MURPHY BED and desk and overlooks the courtyard and river.. An additional 2pc powder room and laundry room finish the space. This luxury living does not come along often. These prestigious suites are located right off of Princess Island Park, the river and gorgeous pathways that Calgary has to offer allowing for the best landscape and walking paths and restaurants within walking distance and right outside your door. It is also directly beside the former YMCA which is now planned to be a very prestigious Athletic Club which will continue to enrich the value of this great building and resale. The building specifically has a full time Building Manager, high security, tons of underground visitor parking, car wash station and so much more. Come and see it to appreciate. These do not come up often. Dont wait! (id:60626)
Real Broker
64 Elderberry Way
Rural Rocky View County, Alberta
This beautiful Baywest home is within walking distance to Harmony Lake and the beach, local shopping. This desirable lot backs onto the expansive green space at the back of the home. Entering through the front door you feel immediately welcomed in the large foyer which leads to the 2 piece bath and the mudroom with access to the garage and the walkthrough pantry that takes you into the gourmet cook’s kitchen. Tons of cabinet and quartz countertops and a bonus second island to compliment the huge breakfast island that seats six comfortably. Kitchen features upgraded Kitchen Aid appliances, French Door refrigerator, built in oven and microwave, gas stove top, chimney hood fan and a built-in Miele coffee maker. The east side of the main floor boasts a large dining area. The back deck is accessible through the sliding patio doors. The deck has a natural gas outlet for the BBQ and is the perfect place to relax with a morning coffee and enjoy the backyard and open green space. Back inside next to the dinning room is the bright living room with a gas fireplace. There is also a main floor office. The open rails staircase takes you to the upper level. A large bonus room is accompanied by three bedrooms and a laundry room and a Five-piece bath. To the back of the upper level is the spacious primary bedroom with stunning views of the green space and Harmony Lake. Relax in the Five-piece en-suite bath with tiled flooring, deep tub, twin sinks, quartz counters and a huge walk-in shower. The walk-in closet is well designed and will please all homeowners. The basement was developed by the builder and follows the general flow of the rest of this stunning home with a recreation room, four-piece bath, 2 bedrooms and plenty of storage. The sellers have spent approximately $100K on upgrades to this home. Please view our virtual tour and floor plans. Call your favourite Realtor today to view this wonderful lake community home. (id:60626)
Cir Realty
111 Acacia Road
Pelham, Ontario
BRAND NEW custom built executive home ready for occupancy! Welcome to 111 Acacia Road, located in the heart of thriving Fonthill. Close to all amenities, this three bedroom home features gorgeous custom two-tone kitchen, granite countertops with large island perfect for entertaining. The large white oak staircase leads to a beautiful second floor family room equipped with a gas fireplace. Each of the bedrooms are generous in size and the primary bedroom with stunning ensuite, is the perfect place to unwind and relax. No expense has been spared in this gorgeous home. This home is sure to exceed all your expectations. Home is warranted under Tarion. (id:60626)
Revel Realty Inc.
10 6199 Birch Street
Richmond, British Columbia
Welcome to this charming and beautifully maintained townhouse located in the heart of central Richmond. Situated in the sought-after Kadina complex, this home offers unbeatable convenience4 just minutes from shopping, dining, parks, and public transit. Enjoy the open-concept kitchen with ample cabinetry, perfect for everyday living and entertaining. Step outside to your own private, fully fenced backyard4 ideal for relaxation and outdoor gatherings. Brand new Reno for bathroom, Upgraded washer/dryer, Re-paint majority of the house . Don't miss the opportunity to make this delightful home. Book your showing today! Open house Sat/Sun August 9/10 2:00 - 4:00 PM. (id:60626)
Vanhaus Gruppe Realty Inc.
3958 Coast Meridian Road
Port Coquitlam, British Columbia
Bring your imagination to this wonderful family home located in Oxford Heights! Lots of space for a growing family with 4 beds/3 bathrooms. Enjoy summer nights out on the back 10 x 20 ft covered Sundeck and a fully fenced yard with a 3 x 33 ft garden to grow your veggies! The rec room downstairs allows for a family room, play area or man cave. Large laundry area which also features a laundry chute. Some recent updates include new windows with screens, tankless hotwater, furnace, two new gas fireplaces, updated appliances and tub surround. This home has lots of storage including a large workroom under the sundeck. Located steps from the bus stop, close to school and parks. Enter through the back lane and parks up to 4 cars. Great community! (id:60626)
Royal LePage West Real Estate Services
3 Glendower Circuit
Toronto, Ontario
This thoughtfully renovated detached back-split is perfect for any buyer, whether you're upsizing, downsizing, investing, or buying your first home. Ideally located with quick access to TTC transit and just minutes to Hwy 404 and 401, you're also close to Bridlewood Mall, Agincourt Mall, Fairview Mall, and a wide range of grocery stores and restaurants. Inside, the home has been updated with care and style, featuring flat ceilings, vinyl laminate plank flooring, modern trim, and pot lights galore throughout. The contemporary and functional kitchen offers solid surface countertops with a matching backsplash and brand-new stainless-steel appliances: a bottom freezer fridge, stove, and range hood. A brand new front-load washer and dryer are also included. The open-concept Great Room can be used as a living room, dining room, family room, or any combination to suit your lifestyle. Three well-sized bedrooms and a finished basement with a spacious recreation room and additional flexible-use room provide plenty of space for everyday living. Renovated stairs, steps, banister, and railing add to the fresh, modern feel. With a separate entrance to the basement, it offers the possibility of a private living space or rental suite. The deep, fully fenced backyard is perfect for summer BBQs, gardening, or relaxing under the sun. A built-in playset adds fun for the kids, and there's still room for entertaining or planning your dream outdoor oasis. Located near public and Catholic schools, including Highland Heights Jr. PS, Stephen Leacock CI, and Mary Ward CSS, to meet your children's schooling needs. Why buy a home only to spend time and money renovating? This one is already done, modern, functional, and move-in ready. What you see is truly what you get. (Note: Some photos may be virtually staged or enhanced.) (id:60626)
Right At Home Realty
2845 Bouvette Street
Kelowna, British Columbia
NEW USE and ZONING change to UC5 for this Colossal Development Opportunity! With PHASE 1 in the OKANAGAN COLLEGE TOA (Transit Oriented Area), PHASES 2 and 3 on a TRANSIT SUPPORTIVE CORRIDOR, this LAND ASSEMBLY offers a total potential of 4.331 acres or 188,658.36 sq ft of land! Each phase is now UC5, allowing 6 storey mixed use. The total Assembly has a combined FAR of 380,017.44 sellable sq ft and up to 474,346.62 sellable sq ft with bonuses up to .5 FAR added. TOTAL LIST PRICE $37,694,225 PLS NOTE: 2845 Bouvette Street is in PHASE 3 and there is the option to purchase PHASE 3 only, up to 1.498 acres or 65,252.88 sq ft. At 1.8 FAR, there is a potential 117,455.18 sellable sq ft and up to 150,081.62 sellable sq ft with bonuses up to .5 FAR added. TOTAL LIST PRICE $12,724,500 Easy walk to buses, college and high schools, beaches, restaurants, shopping, the hospital and more! Flat site, easy to build, with exceptional exposure on Gordon Dr and excellent access off Bouvette St and Lowe Ct. Buyers to do own due diligence on intended use, both municipally and provincially. Some lots not listed. (id:60626)
Royal LePage Kelowna
5 Martha Court
Pelham, Ontario
WELCOME TO FENWICK, LOCATED ON A QUIET CUL DE SAC, 87' FRONTAGE, PRIVATE BACKYARD .EXECUTIVE 2 STOREY HOME, CUSTOM BUILT BY DEHAAN HOMES, 4 BEDROOM HOME, 3 FULL BATHROOMS, MAIN FLOOR BEDROOM, WALK IN CLOSET, 3 PC ENSUITE BATHROOM, CAN BE USED AS A MAIN FLOOR OFFICE OR DEN. SPACIOUS OPEN CONCEPT LIVING ROOM AND FORMAL DINING ROOM WITH GAS FIREPLACE, MAIN FLOOR LAUNDRY ROOM, GARAGE ENTRY. SPACIOUS KITCHEN WITH ISLAND, 5 APPLIANCES INCLUDED, OVERSIZE PATIO DOORS TO ENTERTAINMENT DECK.2ND LEVEL FEATURES PRIMARY BEDROOM , LARGE WALK IN CLOSET & ENSUITE BATHROOM, JETTED TUB, SEPARATE TILED SHOWER,2 MORE SPACIOUS BEDROOMS , 4PC BATHROOM.STAIRCASE WITH WROUGHT IRON BALUSTER, MAPLE HARDWOOD FLOORS THROUGHOUT.UNFINISHED BASEMENT READY FOR YOUR FINISHES AND DESIGN.AMAZING BACKYARD TREE VIEWS, FULLY FENCED YARD, DOUBLE CAR GARAGE, DOUBLE PAVED DRIVEWAY.WALKING DISTANCE TO CENTENNIAL PARK, ENJOY THE TENNIS COURTS AND THE WALKING TRAILS, CLOSE TO ALL THE BEST GOLF COURSES AND THE NIAGARA WINERIES! QUICK ACCESS TO THE QEW. MAKE YOUR MOVE THIS SUMMER AND ENJOY THE OUTDOORS! (id:60626)
Royal LePage NRC Realty

