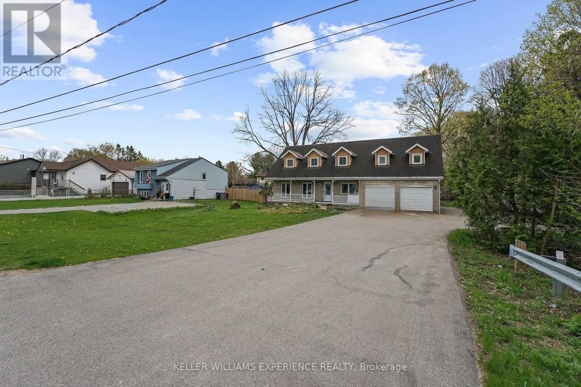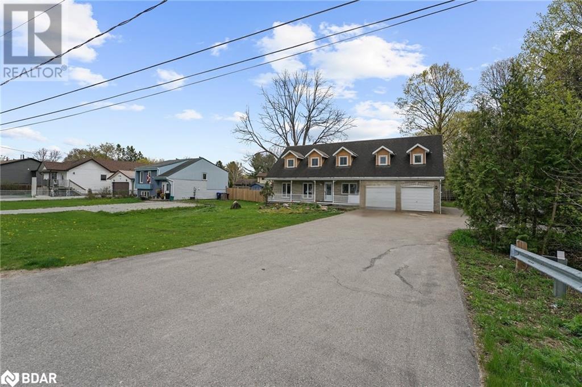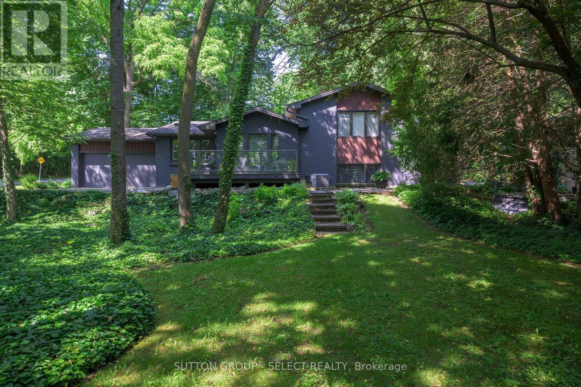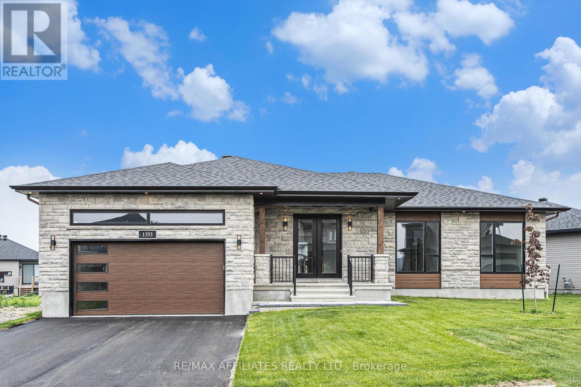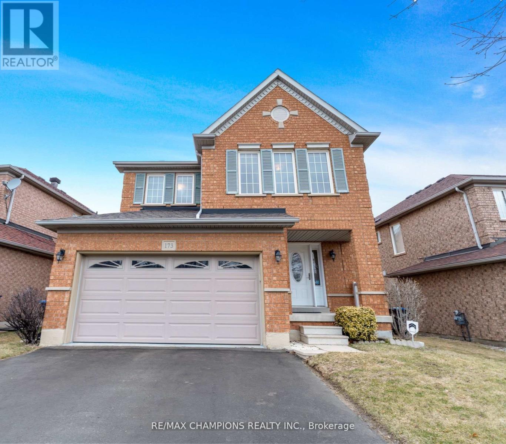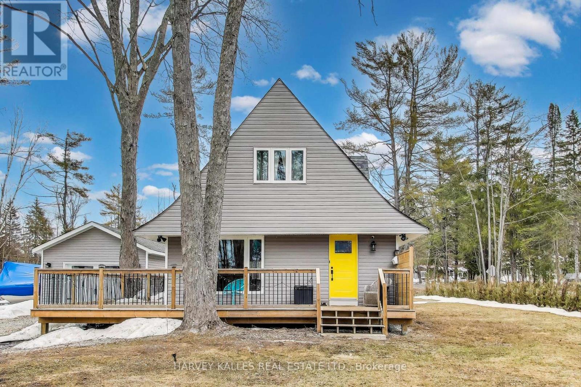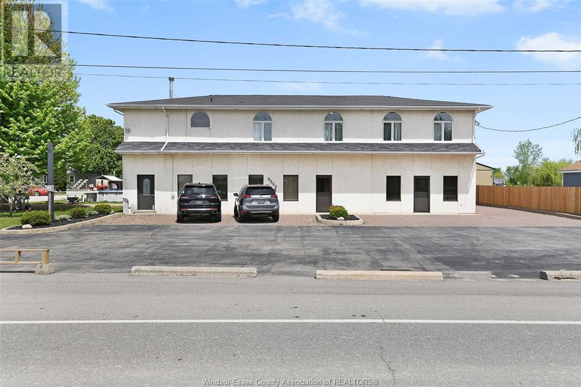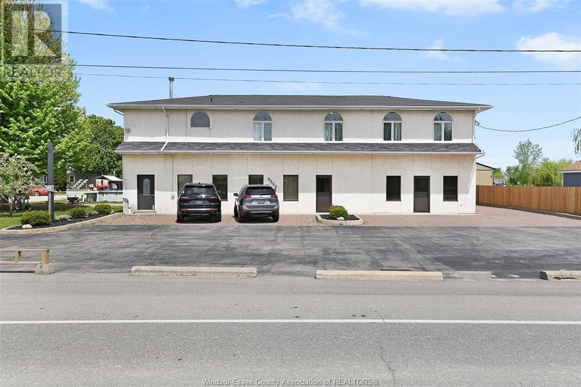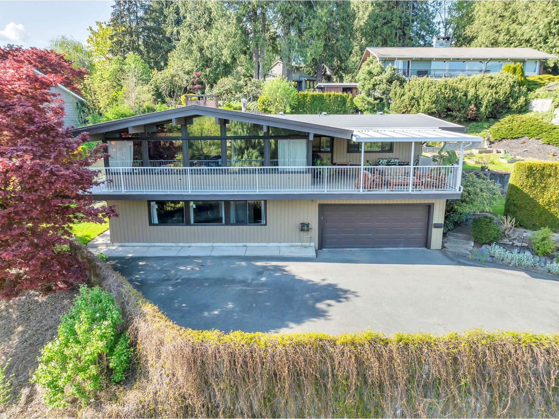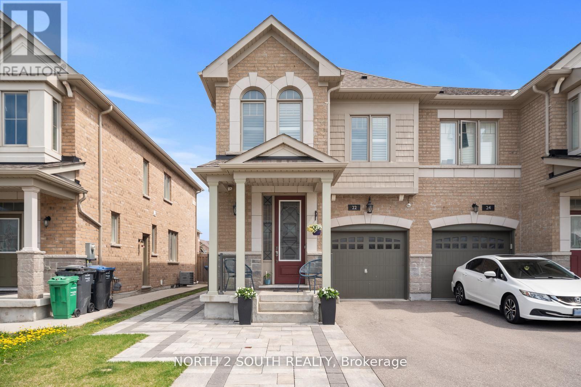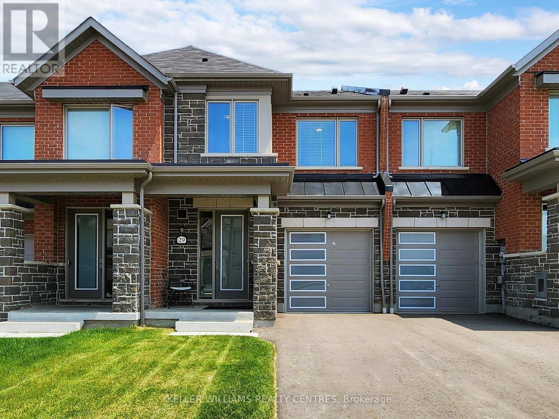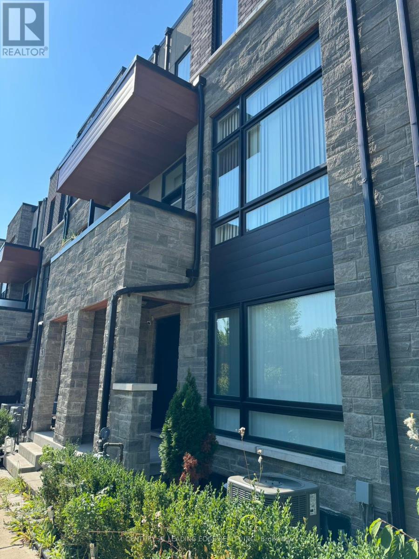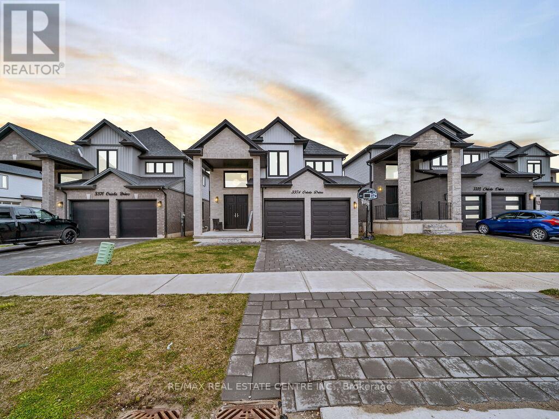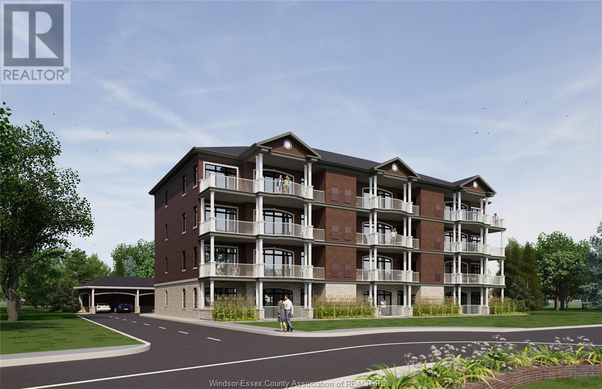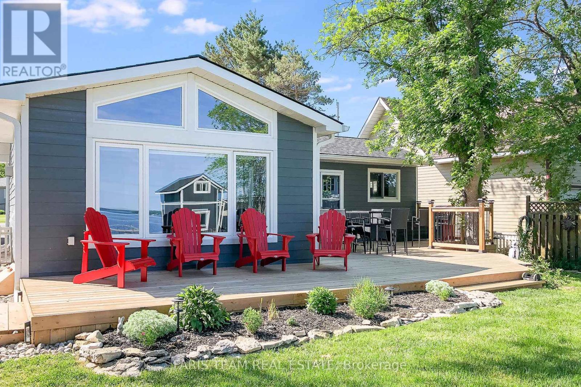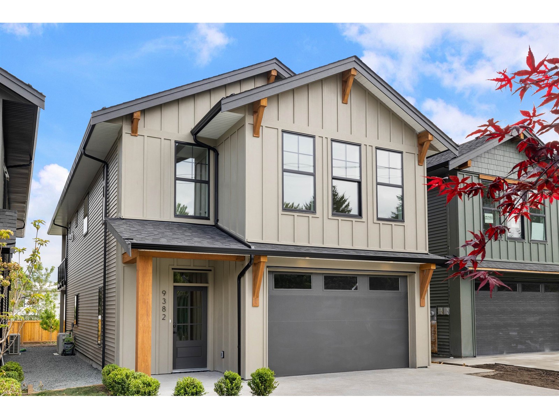190 Centre Street
Essa, Ontario
This unique family home is set on a rare, expansive in-town property beside the picturesque Nottawasaga River, offering the perfect blend of space, comfort, and natural beauty. With over 3,000 square feet of finished living space, this two-storey residence is ideal for multigenerational living, providing a flexible layout across three fully equipped levels. The main floor welcomes you with a bright and airy living room that flows seamlessly into an open-concept space, featuring a large dining area and a spacious kitchen with a walkout to the patio and generous backyard. A good-sized bedroom and full bathroom complete this level, making it ideal for guests or family members seeking single-level convenience. Upper level includes primary bedroom with his and hers closets, a walk-through leads to a cozy den, perfect for a home office or private retreat and a full bathroom. 2 additional spacious bedrooms are found on this level, along with a second kitchen and living room with a walkout to an upper deck that overlooks the yard and provides access down to the outdoor space. The finished basement adds even more value, featuring a third eat-in kitchen, a full bathroom, a large bedroom with a walk-in closet, and a massive living room - ideal for an in-law suite or independent living space. Direct inside entry from the double car garage enhances everyday convenience. Recent updates include: Shingles (2015), Windows with transferable lifetime warranty (2019-2020), Patio doors (2020-2021). Step outside and enjoy the peace and beauty of your private backyard oasis, with the river right at your doorstep - perfect for nature lovers and fishing enthusiasts. Located just minutes from schools, parks, and shopping, and a quick drive to Base Borden, Alliston, and Barrie, this home truly offers the best of both worlds: serene living with urban amenities close by. (id:60626)
Keller Williams Experience Realty
190 Centre Street
Angus, Ontario
This unique family home is set on a rare, expansive in-town property beside the picturesque Nottawasaga River, offering the perfect blend of space, comfort, and natural beauty. With over 3,000 square feet of finished living space, this two-storey residence is ideal for multigenerational living, providing a flexible layout across three fully equipped levels. The main floor welcomes you with a bright and airy living room that flows seamlessly into an open-concept space, featuring a large dining area and a spacious kitchen with a walkout to the patio and generous backyard. A good-sized bedroom and full bathroom complete this level, making it ideal for guests or family members seeking single-level convenience. Upper level includes primary bedroom with his and hers closets, a walk-through leads to a cozy den, perfect for a home office or private retreat and a full bathroom. 2 additional spacious bedrooms are found on this level, along with a second kitchen and living room with a walkout to an upper deck that overlooks the yard and provides access down to the outdoor space. The finished basement adds even more value, featuring a third eat-in kitchen, a full bathroom, a large bedroom with a walk-in closet, and a massive living room—ideal for an in-law suite or independent living space. Direct inside entry from the double car garage enhances everyday convenience. Recent updates include: Shingles (2015), Windows with transferable lifetime warranty (2019–2020), Patio doors (2020–2021). Step outside and enjoy the peace and beauty of your private backyard oasis, with the river right at your doorstep—perfect for nature lovers and fishing enthusiasts. Located just minutes from schools, parks, and shopping, and a quick drive to Base Borden, Alliston, and Barrie, this home truly offers the best of both worlds: serene living with urban amenities close by. (id:60626)
Keller Williams Experience Realty Brokerage
1665 Meadowood Way
Qualicum Beach, British Columbia
Remarkable Custom Rancher on a flat 2 acre parcel with plenty of sunny exposure in Little Qualicum River Village! An idyllic setting to create your dream life! This 2020 built home boasts a bright and open 2380 sq ft plan with 3 beds, 2 baths + den. Built solidly, with spacious 9+ ft ceilings, and plenty of upgrades! As an added bonus, this lot is unique in that it is also C1 zoning. This gives potential for a mixed use for a small business on site! There are several areas laid out for a potential shop, and a fenced in area for children and family to gather off of the rear of the home featuring stunning views of the local mountains. This community is perfect for those who want the rural lifestyle yet a short fifteen minute drive to amenities! Quartz counters, quality laminate flooring, and custom fixture choices are just some of the many features throughout. Large windows and southern exposure make this home bright and welcoming. This home does not disappoint! Measurements by Iguide. (id:60626)
RE/MAX Professionals
1625 Hillside Drive
London North, Ontario
Stunning lot, over 1/3 acre, full and lush with soaring trees & trailing gardens. Completely renovated (2015) and newly landscaped, directly across from the entrance to Helen Mott Shaw park with forest trails & playground. Walk to Masonville School, restaurants, shopping. Front of house offers a lovely deck - perfect for nature lovers having morning coffee while enjoying the forest views. Step inside the foyer addition to a brilliant and upscale open-concept design with sunlight spilling through the windows across the hardwood floors. Freshly painted throughout. Beautiful family room highlights a cathedral ceiling, romantic fireplace & opens onto dining area. Gourmet kitchen gleams with crisp white cabinetry, island seating, quartz counters & designer lighting. New speak-easy door connecting the living area to the attached garage. Step down into the sunroom overlooking the lush backyard & patios. 2nd floor adds 3 bedrooms including huge bedroom (previous 2 rooms) looking onto the grounds. 3rd bedroom suite w/ walk in closet & 3-piece ensuite. 3-piece common bath. Lower level enjoys oversized family room with large windows, 3-piece bath & a beautiful guest room with huge windows & a second fireplace. Finished basement with lots of pot lights, polished concrete floor, laundry and loads of storage with stairs to heated double garage. New catch basin, French drain, and irrigation system in the yard. Modern elegance, privacy and a mature forested landscape all come together in this sought after neighbourhood at 1625 Hillside Drive. (id:60626)
Sutton Group - Select Realty
1353 Diamond Street
Clarence-Rockland, Ontario
Quality new construction by Homestead Builders, ready for occupancy! This elegant 3+1 bed, 3.5 bath bungalow is luxury living at its finest! Engineered White Oak hardwood flooring on main and stairs. Convenient main floor laundry, powder rm & access to 2 car garage with charging station for electric car! Open concept living rm/kitchen with gas fireplace. The chefs dream kitchen offers quartz countertops, waterfall island, pot filler, microwave drawer, pantry & high end stainless steel appliances. Separate dining area with waffle ceiling & servery! The primary suite boasts walk-in closet & 5 piece ensuite including free standing tub & separate shower and double sinks. 2 secondary bedrms and 4 piece family bath. Partially finished lower level with rec rm, 4th bedrm, 4 piece bath, storage and a separate large flex room. Modern deck off the living rm. 9' ceilings throughout! AC, Eavestrough, Central Vac, Nest doorbell & thermostat included! No rental items! FULL TARION WARRANTY. A must see!! (id:60626)
RE/MAX Affiliates Realty Ltd.
173 Sunny Meadow Boulevard
Brampton, Ontario
Beautiful: 4 Bedroom Detached Home With W/Out Basement: Double Garage: Hardwood On Main Floor: Family Size Kitchen With Quartz Counter Top: Breakfast Area, Walk Out To Deck: Solid Oak Staircase: Master Bedroom 5 Pc. Ensuite, W/I Closet: Large Windows Allow For Plenty Of Natural Light, Creating A Bright And Welcoming Atmosphere Throughout The Space. Close To School, Park, Plaza, Transit, Hospital: The Neighborhood Also Offers Nearby Walking Trails And Green Spaces, Perfect For Outdoor Activities And Relaxation. (id:60626)
RE/MAX Champions Realty Inc.
1002 Chippawa Avenue
Gravenhurst, Ontario
An income-producing, turnkey opportunity just two houses from Muskoka Beach and steps from the iconic Taboo Resort & Golf Club. This fully remodelled A-frame house blends modern comfort with timeless charm - with over $300k invested in thoughtful renovations, high-end contemporary finishes and city-style comforts. Deeded right-of-way access allows for mooring just steps from the shallow shoreline of Lake Muskoka - offering the full cottage experience, without the waterfront taxes. Featuring 3 bedrooms, 2.5 baths, the home showcases a bright, open layout, heated Muskoka room, custom natural oak cabinetry with gas fireplace, and a spacious wraparound deck ideal for elevated entertaining and peaceful retreats. Nestled on a quiet, exclusive street in Gravenhurst, the property is just 2 hours from Toronto and minutes to the towns boutique shops, fine dining and year-round amenities. Offered fully furnished and move-in ready, with established rental income and property management already in place, this is a rare, hassle-free opportunity- perfect for investors or first-time cottage owners seeking both a stylish personal escape and passive income. Steps from the sand. Designed for income. Ready to enjoy. (id:60626)
Harvey Kalles Real Estate Ltd.
82 Westlake Avenue
Toronto, Ontario
Welcome to one of Toronto's strongest-built homes - crafted for life's greatest chapters and built to grow with you. This home offers versatility with privacy at every level. It boasts four bedrooms above ground, one on the main floor, multiple separate entrances, a welcoming front foyer filled with morning light, and a bright enclosed rear sunroom - a perfect spot for morning coffee, extra storage, or easy backyard access. The full washroom on each level makes everyday living and privacy extremely convenient. Enjoy the vintage charm that meets everyday function - with warm natural wood trim flowing throughout the home, classic French doors, and stylish stained glass. This home breathes character and offers real opportunity, from the solid hardwood floors to the thoughtfully designed layout with the entrance immediately splitting the main floor with the upper level. The backyard provides just the right amount of green space perfect for relaxing, gardening, or enjoying outdoor activities in your own private retreat. A home like this is made to be more than just a place to live - it's where a family can grow, roots can deepen, and a legacy can begin. Set in a quiet, well-connected neighbourhood, just a 5-minute walk to Danforth GO Station, Main St Subway Station and Gledhill Elementary school. Surrounded by parks, Taylor Creek Trail, community centers, and everyday conveniences. Minutes to the DVP, Woodbine Beach, and downtown. A rare opportunity to establish yourself in one of Toronto's most well-connected communities. (id:60626)
Royal Star Realty Inc.
126 Hawk Crescent
Ottawa, Ontario
Welcome to 126 Hawk Cr. this beautifully renovated duplex in the heart of Hunt Club, an exceptional opportunity for both homeowners and investors alike.Tucked away on a quiet street and surrounded by mature trees, this property has been completely transformed from top to bottom. The main house offers a bright and functional layout, ideal for modern family living. The spacious main floor features a private home office, convenient laundry, and a seamlessly connected living and dining area that's perfect for entertaining. The chef's kitchen is a true showstopper, with sleek quartz countertops, elegant backsplash, stainless steel appliances, and plenty of storage for everyday life. Upstairs, you'll find four generously sized bedrooms and two full bathrooms. The primary suite is a true retreat, featuring a massive walk-in closet and a beautifully updated ensuite bathroom with modern fixtures and finishes.The lower level offers a fully legal secondary dwelling with its own private entrance, perfect for multi-generational living or rental income. This unit includes three spacious bedrooms, a full bathroom, its own in-unit laundry, and an electric fireplace in the cozy living area. The kitchen, living, and dining areas flow together effortlessly, creating a warm and inviting atmosphere. Other upgrades include brand new windows, roof, appliances, and more- truly move-in ready with no detail overlooked. Located minutes from top-rated schools, shopping, public transit, the airport, and all of life's essentials, this property offers unmatched versatility and convenience in one of Ottawa's most desirable neighbourhoods. Don't miss your chance to own this turn-key duplex in sought-after Hunt Club. A perfect blend of style, space, and income potential awaits! (id:60626)
RE/MAX Hallmark Pilon Group Realty
19 Aspen Crescent
Fernie, British Columbia
This move-in ready 4-bedroom, 3-bathroom home offers just over 2,300 sq. ft. of thoughtfully designed living space in one of Fernie’s most desirable neighbourhoods. With stunning mountain views and trail access right out your back door, it’s the perfect mix of comfort, convenience, and outdoor lifestyle. The main level features a bright kitchen, dining, and living area—ideal for everyday living and entertaining. Three bedrooms are also located on this floor, including a spacious primary with ensuite, plus a second full bathroom. A large mudroom connects to the attached garage, offering great functionality and storage. Downstairs, you'll find a generous family room, fourth bedroom, third bathroom, and ample storage—perfect for guests, a home office, or a growing family. Extensive updates include newer flooring, kitchen and appliances, bathrooms, windows, siding, roof, furnace, and hot water tank—everything is ready for you to move in and enjoy. Outside, the 0.25-acre lot is a private oasis. Landscaped with mature trees and perennial beds for low-maintenance beauty, the backyard offers space to relax, play, or garden. Enjoy the mountain views from the back deck—perfect for morning coffee or evening BBQs. Located on a school bus route and just minutes from downtown, this home has it all. (id:60626)
Century 21 Mountain Lifestyles Inc.
9553 Malden Road
Lasalle, Ontario
Live, work and earn in one incredible property! Fantastic location on the border of LaSalle and Amherstburg! Features a main level commercial space with a full kitchen, dining area, service counter and washroom- ideal for cafe, take-out or boutique business. Upstairs, enjoy a spacious 3 bed home with open-concept kitchen, dining and living area with fireplace, ensuite in primary, large main bath and in-suite laundry. Use as a residence, business or both. A rare opportunity to blend lifestyle and income! (id:60626)
RE/MAX Preferred Realty Ltd. - 586
9553 Malden Road
Lasalle, Ontario
Live, work and earn in one incredible property! Fantastic location on the border of LaSalle and Amherstburg! Features a main level commercial space with a full kitchen, dining area, service counter and washroom- ideal for cafe, take-out or boutique business. Upstairs, enjoy a spacious 3 bed home with open-concept kitchen, dining and living area with fireplace, ensuite in primary, large main bath and in-suite laundry. Use as a residence, business or both. A rare opportunity to blend lifestyle and income! (id:60626)
RE/MAX Preferred Realty Ltd. - 586
22 Vange Crescent
Toronto, Ontario
Welcome to gorgeous massive Bungalow, Great opportunity For First Time Buyer's Or investors, $4000 Rental Potential From Legal basement. Description: 3 Bedrooms Plus 1 Full W/R On Upper Level, 3 Bedrooms And 1 Full W/R On Lower Level, 1 Bedroom And 1 Full W/R In Basement, Kitchen Rough INS In Basement, new 2025 Furnace, Air conditioner 2018, Fully renovated Basement, Legal separate entrance, $7000 Monthly Rental Potential From Whole House Plus Basement, Solid Brick Home, Spacious Back Split Bungalow, Roof 2016, Windows 2020, Close To many Amenities like School, Parks, Toronto Transit (TTC), HWY 40, Airport, etc., Walking To FINCH LRT. (id:60626)
Homelife Maple Leaf Realty Ltd.
201 Dundas Street
Woodstock, Ontario
Great Opportunity To Unlock Commercial Use Property In The Heart of Woodstock With C-4 Zoning. Approved For Various Uses Such As Gas Station, Auto-Service Station, Motor Vehicle Dealership, Hotel, Motel, Restaurants, Power Equipment Sales, Convenience Store, Etc. Old Gas Tanks Removed & Environmental Assessment Done. Phase 1 & 2 Done/Approved. The Site Has Constant Flow Of Traffic Giving In & Out Downtown Woodstock & Being Situated In The Middle Of Residential/Commercial Area. Easy Access to Highways. Tim Horton, Gas Station. All Big Stores Are All Nearby. The Owner Is Motivated To Sell. (id:60626)
Royal Star Realty Inc.
9995 Kenswood Drive, Little Mountain
Chilliwack, British Columbia
YOUR PIECE OF PARADISE w/ GORGEOUS VIEWS on Little Mountain! Desirable Kenswood Dr neighbourhood sets the scene for this charming & spacious 4-bedroom home, w/ 1 bed GROUND LEVEL inlaw suite w/ plenty of windows to let in lots of natural light & garden views. Situated on a .31 acre w/ potential for subdivision. (see city for details) Upstairs you'll enjoy stunning valley views from the covered front deck & floor to ceiling Low-E ultra efficient windows. Main floor is perfect for entertaining w/ an expansive living and dining room w/ 12 foot tongue and groove vaulted ceilings & a natural transition to the large deck. The yard is a gardener's dream w/ space to grow your private haven. Newer central furnace and A/C. You must see this in person to fully appreciate it--book your showing today! * PREC - Personal Real Estate Corporation (id:60626)
RE/MAX Nyda Realty Inc.
22 Bernadino Street
Brampton, Ontario
Beautifully maintained and upgraded semi-detached gem nestled in a quiet, family-friendly court. Featuring stunning hardwood floors throughout, this spacious home offers a modern, upgraded kitchen with a stylish island, perfect for entertaining or family meals. Step through the elegant patio doors and into your fully landscaped backyard oasis, ideal for summer BBQ's and relaxing evenings. Upstairs, you'll find 4 oversized bedrooms, perfect for growing families or those needing extra space to work from home. The finished basement boasts a private 3-piece bathroom and separate side entrance, offering endless potential for an in-law suite or income-generating rental. Don't miss this rare opportunity to own a move-in-ready home in a sought-after location close to schools, parks, and all amenities. Your dream home awaits! (id:60626)
North 2 South Realty
29 Flower Garden Trail
Whitchurch-Stouffville, Ontario
Premium 3 Year Old Townhouse With Custom Luxury Finishes. Bright And Spacious, Large Windows Infuse Home With Natural Light. Open Concept, Extremely Functional Layout With Tons Of Upgrades! Upgraded Kitchen With Stainless Steel Appliances, Built-in Microwave, Upgraded Countertops, Island With Breakfast Bar. Hardwood Floors Throughout Main. Large Front Foyer Leads into an Extra Office Area/Living Space. Hardwood Staircase & Metal Pickets. Nestled In A Brand New Community "Trailways" Steps To Beautiful Nature Trails for Walking, Hiking, Biking that Connect to the Rouge River Trail System. Don't Miss This One Of A Kind, Gorgeous Home Located In A Quiet And Family Friendly Neighbourhood.Short Commute to 2 Stouffville GO Stations, HWY's 407 & 404. Parks, Kids Play Areas, Splash Pads all Only a Short Walk Away for Your Children to Enjoy This Summer. Great School District with Both Public and High Schools Close by. (id:60626)
Keller Williams Realty Centres
159 Carpaccio Avenue
Vaughan, Ontario
Luxurious Double Car Garage Townhouse Located In High Demand Area, Open Concept Layout W/ Double Car Garage. Lots Of Natural Light Pouring Into Your Builder Quality Finished Home. Bright & Large Windows. Garage Direct Access To The House. Close To Go Station, Vaughan Mills, Schools, Park Churches, Wonderland, Hospital, Highway 400 And All Amenities. (id:60626)
Century 21 Leading Edge Realty Inc.
3374 Oriole Drive
London South, Ontario
Simply Gorgeous Newer Home (@A Top & Most Sought After Area In London) on a Quiet Cul-de-sac Backing onto RAVINES of THAMES RIVER with A Rare Find Finished 4 + Den/Office on Main Floor (see pics for floor plan) + 1 Bedroom Look-out Basement. Fully Loaded: Master Bedroom (With 5Pc Luxury Ensuite). 9 Ft California Ceilings On Main Floor, Quartz Counters Throughout, Wide Engineered Hardwood Floor, Extended Big Modern Kitchen With Custom Cabinets, Eat In Kitchen W/Breakfast Island, Pantry, Dining Area Adjoining Kitchen. Walk-Out To Beautiful Covered Private Cozy Patio Backing onto Ravine**NO HOMES @ BACK** Electric Fireplace, Washrooms With Quartz Counters & High Quality Cabinetry, Single Lever Faucets & Glass Shower in Master, High Quality Tiles, Tiled Electric Fireplace, wDesigner Contrasting Black Paint on Doors and Stairs, Designer Lighting Fixtures, Valance Lighting In Kitchen, Pot Lights, Decora Switches, Black Exterior Windows, Oversized Basement Windows(4/ X 3'). 5 mins off Hwy 401, 10 Mins to D/T London, Costco, Western University, Fanshawe College, New VW Electric Car Plant, Big Amazon & International Airport. (id:60626)
RE/MAX Real Estate Centre Inc.
18 Freesia Road
Brampton, Ontario
Beautiful And Very Well Maintained 3 Bedroom Detached Home Located In The Most Sought After Community Of Northwest Sandalwood Parkway Of Brampton. Desired layout Features.9 Ft Ceiling On Main Floor. Hardwood Flooring Throughout. Pot Light In Ground floor.Large Open Concept Kitchen With Breakfast Area And W/O To Backyard.Large Living&Dining Room With Gas Fireplace. 2nd Floor Features 3 Spacious Bedrooms . Primary Bedroom With 5Pc Ensuite And Coffered Ceiling.Attached Double Car Garage W/Direct Entry.Close To Hwy, Public Transit, Schools, Shopping & Amenities.No Sidewalk (id:60626)
Homelife New World Realty Inc.
1775 Edenwood Drive
Oshawa, Ontario
Welcome Home! Discover this spectacular and spacious raised bungalow nestled on a premium ravine lot in a highly desirable North Oshawa neighbourhood. Offering approximately 2,800 sq. ft. of impeccably maintained living space, this beautiful home has been lovingly cared for by the original owners and is perfect for multi-generational living or those seeking both comfort and tranquility. Step into the bright, open-concept main level, featuring a large eat-in kitchen combined with a cozy family room, complete with a walk-out to an elevated deck overlooking the serene ravine ideal for morning coffee or evening entertaining. The combined living and dining room boasts a warm gas fireplace, perfect for relaxing nights in. The primary bedroom is a true retreat, showcasing a charming bow window, walk-in closet, and a private ensuite bathroom with a luxurious soaker tub. The fully finished basement offers incredible versatility with two generously sized bedrooms ,each with their own walk-in closets and above-grade windows. A full-sized second kitchen, spacious living area and a walk-out to private backyard. The professionally landscaped and fully fenced backyard complete this inviting lower level ideal for an in-law suite or potential rental income. Located close to top-rated schools, shopping, public transit, Ontario Tech University, Durham College, Camp Samac, and Kedron Golf Club, this home offers the perfect blend of natural beauty and urban convenience. Don't miss your chance to own this rare gem in North Oshawa! (id:60626)
Royal LePage Frank Real Estate
359 Dalhousie Street Unit# 402
Amherstburg, Ontario
Experience sophisticated living at 359 Dalhousie, Nor-Built Construction’s exclusive new development. Unit 402 is a stylish 1,426 sq ft top-floor interior unit, thoughtfully designed with 10 ft ceilings and abundant natural light for a bright, open atmosphere. The kitchen is equipped with high-end appliances and premium finishes, seamlessly connecting to a spacious living area perfect for relaxation or entertaining. Located in the heart of Amherstburg, this condo provides easy access to the scenic Detroit River and downtown amenities, including dining, shops, and waterfront parks. Unit 402 offers the best of refined living in a picturesque community. Make this beautiful condo at 359 Dalhousie your new home and enjoy a lifestyle of comfort and convenience. Experience all that this exceptional development has to offer! (id:60626)
RE/MAX Capital Diamond Realty
258 Patterson Boulevard
Tay, Ontario
Top 5 Reasons You Will Love This Home: 1) Stunning waterfront retreat on Georgian Bay, offering a turn-key, fully furnished home or cottage, perfect for a summer getaway or year-round enjoyment, with exciting potential for expansion with recent bylaw amendments 2) The heart of the home, the kitchen, features breathtaking water views and is fully equipped for effortless cooking and entertaining, making it ideal for hosting family and friends 3) Year-round comfort in this spacious 4-season home, boasting a large primary bedroom, cozy guest room, and a bright family room with a cathedral ceiling and gas fireplace, plus modern updates, including a tankless hot water heater, in-suite laundry, a four-car driveway, a new septic, and an opportunity to enlarge the home and/or build a garage for added space 4) Exceptional outdoor living with a private dock and boat lift, a hot tub, charming hydro-equipped bunkie, new rock break wall, ample deck space, and storage buildings, plus an easy-walk-in waterfront with a sandy bottom and clear, weed-free water, perfect for swimming and waterfront activities 5) The best of both worlds, conveniently close to amenities, parks, highways, and scenic walking trails, offering a seamless blend of nature and accessibility. 985 fin.sq.ft. Age 61. Visit our website for more detailed information. (id:60626)
Faris Team Real Estate Brokerage
9382 Mcnaught Road, Chilliwack Proper East
Chilliwack, British Columbia
BRAND NEW BASEMENT-ENTRY HOME IN CHILLIWACK! Built by trusted local builder Eiger Construction, this brand-new basement-entry home sits on a large lot in a sought-after Chilliwack neighborhood. Enjoy Mount Cheam views from both covered patios. The bright, open main floor features 3 bedrooms and 2 full baths, including a spacious primary suite with walk-in closet and ensuite. Downstairs offers 2 more bedrooms and a large rec room with its own patio"”ideal for a future 2-bedroom unauthorized suite. Quality finishes, gas BBQ hookup, heat pump, and a quiet location with easy highway access. (id:60626)
Royal LePage - Wolstencroft

