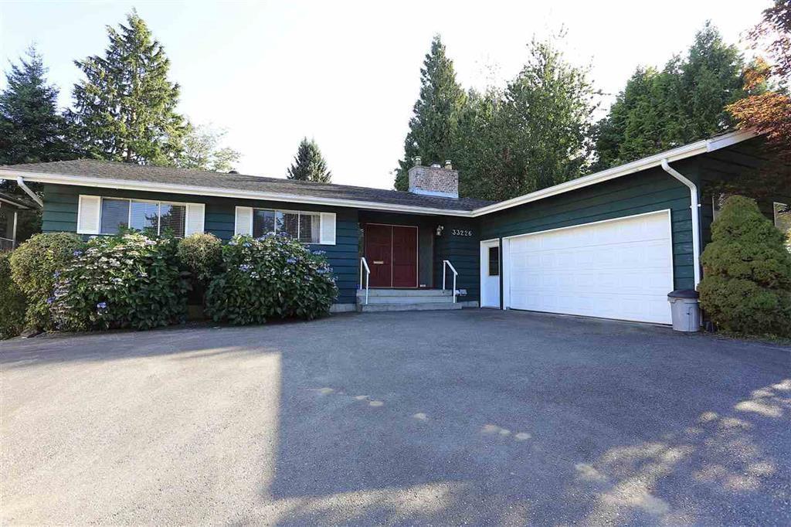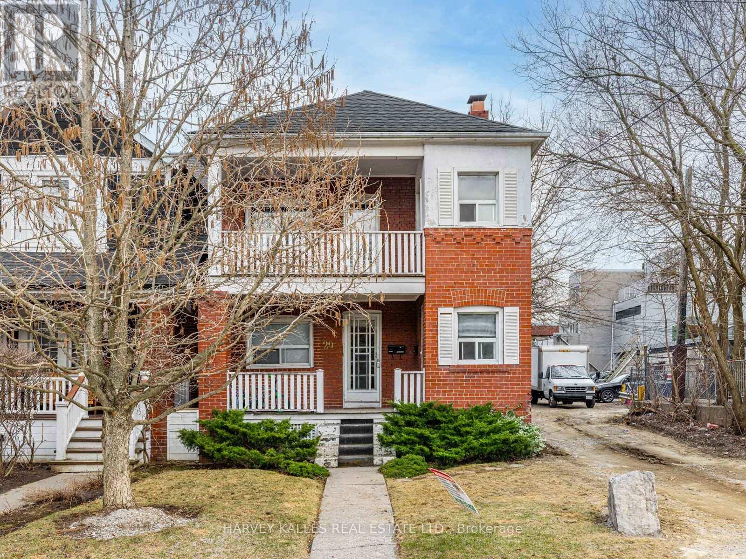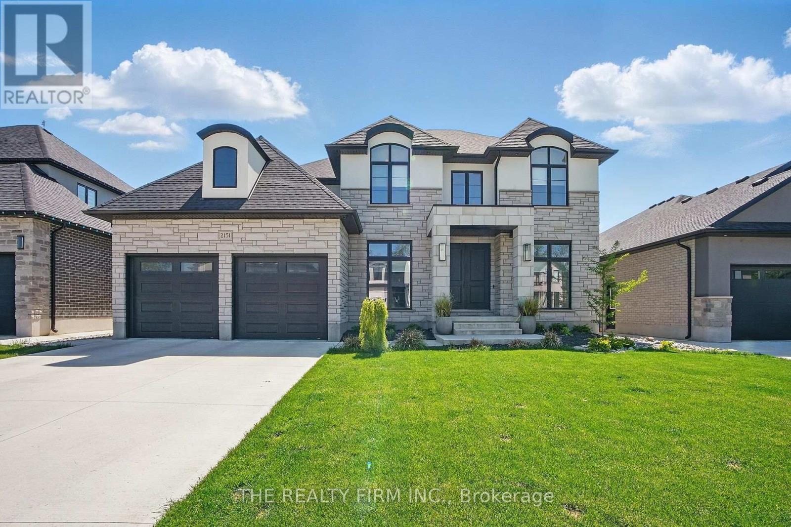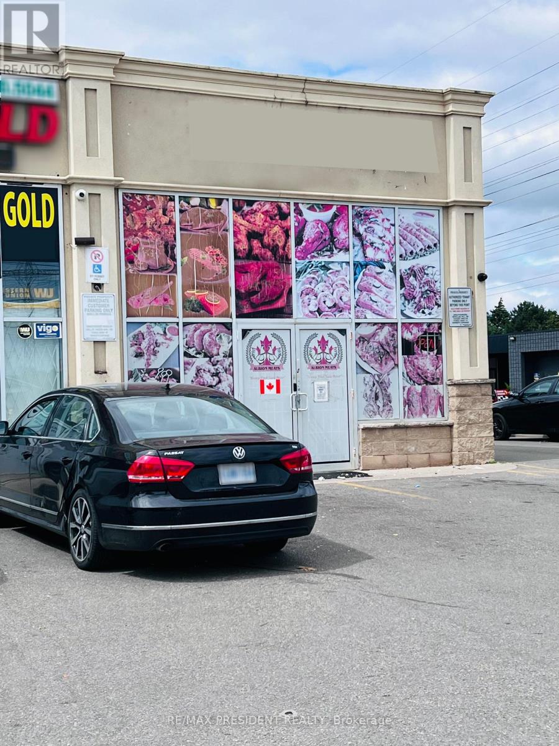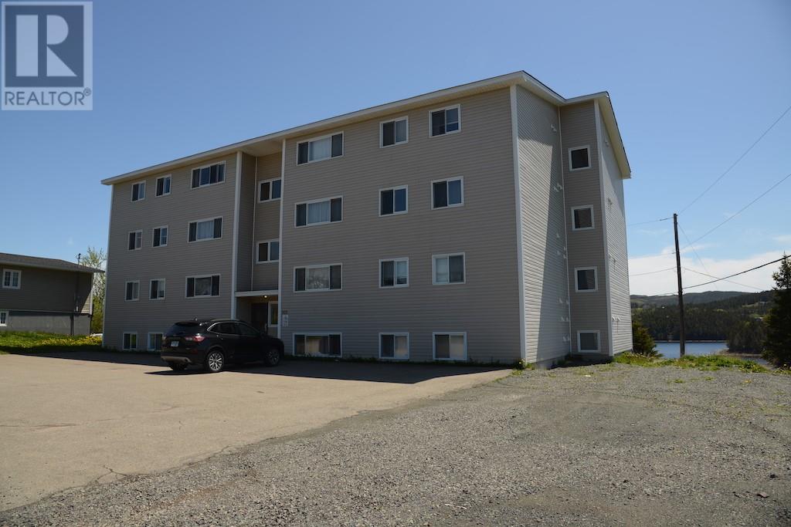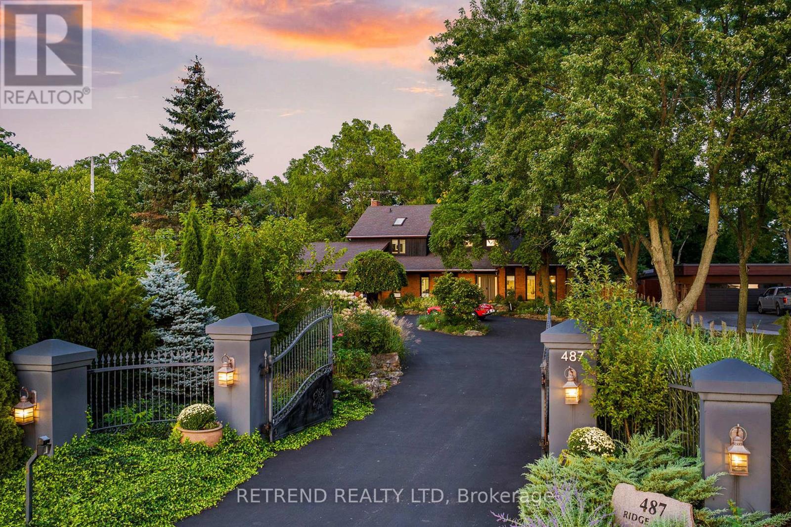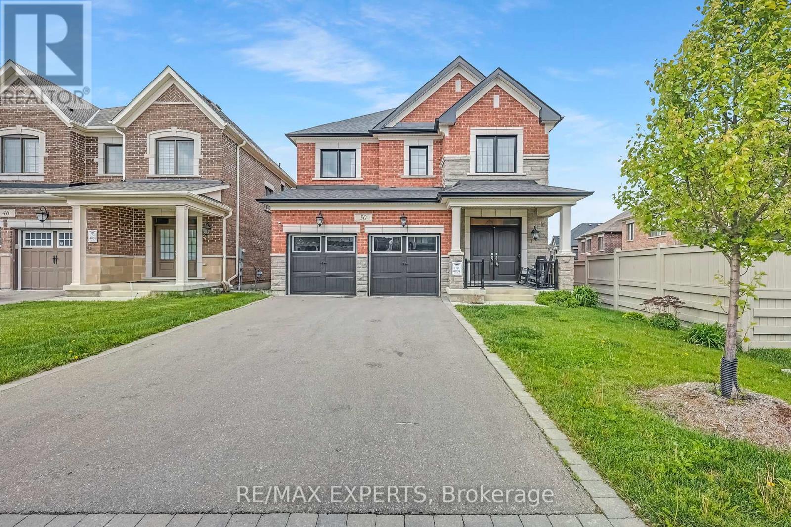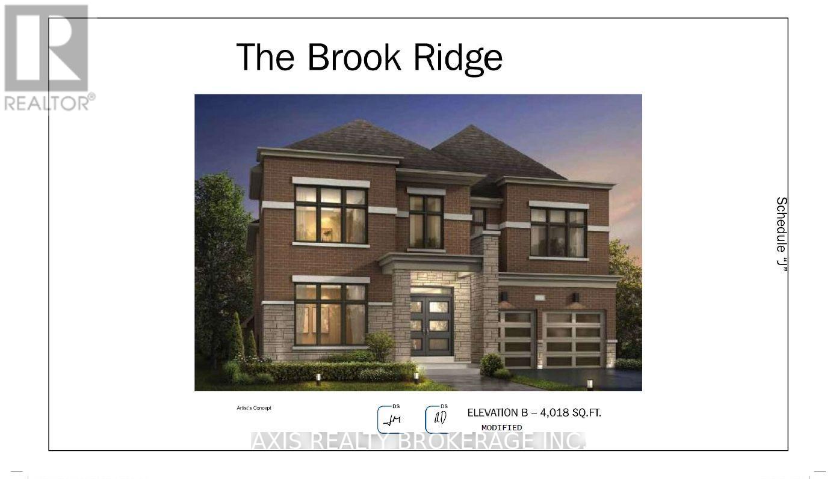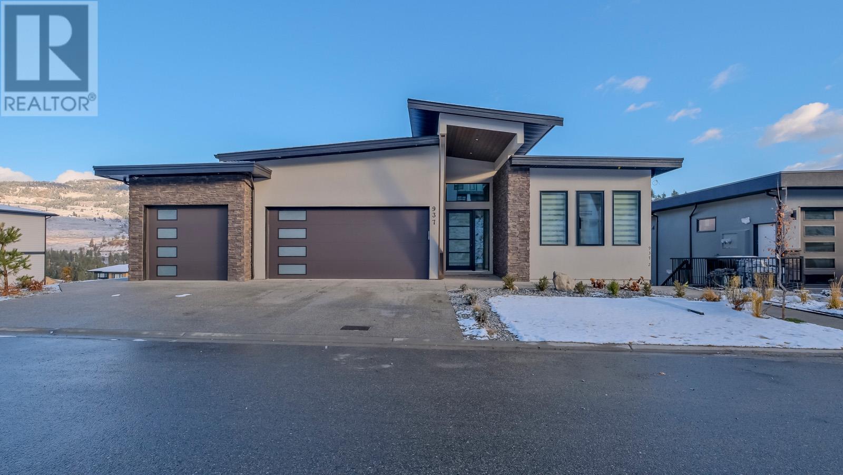33226 Ravine Avenue
Abbotsford, British Columbia
(Neighbour property 2370 ware on sale both approved for 4 lots one duplex which can sell separately call for ,ore info), Welcome to this1/4 acre rectangular lot, centrally located across the street from mill lake. Walking distance to all levels of schools, transit, seven oak mall, parks, playgrounds and much more. Current OCP designation is "URBAN 3-infill". Great opportunity for investment.(longer completion or financing available )property contains unauthorized accommodation. (id:60626)
Planet Group Realty Inc.
29 Snowdon Avenue
Toronto, Ontario
A rare opportunity in the heart of the Yonge and Lawrence neighbourhood a solid detached duplex offering both investment potential and lifestyle appeal. Ideally situated within walking distance of top-rated schools, local shops, restaurants, and convenient subway stations and bus stops, this property checks all the right boxes for both end-users and investors. The second floor, fully renovated in 2008, features a modern kitchen with updated cabinetry and appliances, a refreshed bathroom, upgraded lighting throughout, and updated electrical wiring. A large walk out, south facing deck off the kitchen and a second deck off the front, extend the living space outdoors, offering bright and airy retreats. The second floor is leased unitl June 30th 2026. The main floor is tenanted on a month-to-month lease, allowing for stable income with future versatility. The property also boasts a newer roof (2013) and a high-efficiency furnace installed in 2020, and new parging (2025) on the west side important updates that enhance long-term value and peace of mind. Irregular lot, widens to 36.00 in the rear. two car garage plus "one" parking space. Basement is unfinished. Offers anytime! 48 Hours irrevocable please, seller is out of town. Floor plans and financials are on attachments. Showings: with 30 hours notice ONLY, see Realtor remarks. Second floor rented at $1950.00 per month (id:60626)
Harvey Kalles Real Estate Ltd.
2151 Tripp Drive
London South, Ontario
A masterclass in design, space, and luxury living. You need to see this beautifully crafted 4+1 bedroom, 5-bathroom home, where every detail has been thoughtfully curated for comfort and function. This property offers a masterclass in functional layout, featuring tray ceilings, sun-filled oversized rooms, and a flow that seamlessly blends everyday living with elegant entertaining. The second floor features four generous bedrooms, each with its own private ensuite, offering unparalleled privacy and convenience. The massive primary suite is your personal retreat, complete with a luxurious ensuite and a walk-in closet that dreams are made of. On the main level, enjoy the warmth of heated floors in the front foyer, a stylish powder room, and expansive living spaces ideal for both casual family life and sophisticated hosting. The finished basement offers a large rec room, a fifth bedroom, a full bathroom, ample storage, and private garage access, making it perfect for in-laws, guests, or a nanny suite. Step outside to your resort-style backyard oasis featuring a large saltwater pool, covered patio with ceiling fan, natural gas BBQ hookup, and a spacious shed. Whether you're entertaining or unwinding, this outdoor space is designed to impress. The photos look amazing but you need to see this home in person to truly appreciate it. (id:60626)
The Realty Firm Inc.
8942 112 Street
Delta, British Columbia
Desirable Annieville neighborhood. Sitting on a sizeable 8,454 sq ft rectangular lot with over 70 ft frontage. Walking distance to Devon Gardens Elementary and Delview Secondary School. Easy access to Hwy 91. Plenty of parking. Mountain views. Massive 440 sq ft deck on the main floor and a huge private backyard. Opportunity for multi-unit development. Please confirm with the City of Delta on development potential. (id:60626)
Sutton Group-Alliance R.e.s.
51 - 1770 Albion Road
Toronto, Ontario
Prime Commercial Unit being used as a Meat shop by the current Tenant for Sale! Exceptional opportunity to own a finished commercial unit in a high-visibility plaza at a prime location (Albion & Hwy 27). Property Features: Ground-floor unit with excellent exposure zoning Ideal for Take out, Pizza, Bakery/ Coffee , Meat shop much more uses available, Unit offers office + Reception area Kitchen & Washroom and some extra space at the back and Mezzanine included in the total square feet (Currently Rented separately for additional Income. Ample parking for staff & clients Close to TTC, Tim Hortons, Restaurants, and residential area. Note Only Building is for Sale not the Business or Related equipment. All the measurements are as per Builder's Sketch. (id:60626)
RE/MAX President Realty
2229 Glenfield Road
Oakville, Ontario
Wow, a great executive family home in desirable West Oak Trails, in the heart of Oakville! This property has all the "I Wants"offering just under 2,800 sq. ft., a double car garage, parking for four cars, three full bathrooms on the bedroom level, and a fully landscaped, fenced yard. Inside, the home boasts 9-foot ceilings, Brazilian cherry hardwood flooring, a formal dining room, and a spacious kitchen with granite countertops, gas stove, built-in microwave, subway tile backsplash, and ceramic floors, all open to a cozy family room with a corner gas fireplace and engineered wood flooring. A large laundry room with garage access adds convenience. Upstairs, youll find four generous bedrooms, including a primary with double-door entry and a luxurious ensuite featuring twin sinks, a soaker tub, and a separate shower; two bedrooms share a Jack and Jill bath, and the fourth enjoys its own full bath. California shutters, an upgraded staircase, and an unspoiled basement complete the interior. The backyard is perfect for entertaining with an interlocking stone patio and mature landscaping. Close to top-rated public and Catholic schools, the Glen Abbey Rec Centre, Oakville Hospital, and highways 403, 407, and the QEWthis location is perfect! (id:60626)
RE/MAX Aboutowne Realty Corp.
503-507 Ville Marie Drive
Marystown, Newfoundland & Labrador
The Bayview is a well maintained 16 unit Apartment Building that consists of 8 two-bedroom and 8 three-bedroom apartments that have historically been occupied by local mining and fishery companies and include internet, utilities and furnishings including oven, refrigerator, washer & dryer. Property was built in the mid-1970's. Recent interior renovations have the property with an effective age of 15 years. The .57 acre lot is zoned "Residential Traditional Community" and backs onto the rocky coastline of Creston Inlet. Paved parking with some landscaping and a detached building used for main electrical service (800 amp main panel). 3576 sq ft on level one, two & three and 3430 sq ft in partially above ground basement for a total of 14,158 sq ft. Based on the current pro-forma statement, this property is projected to achieve a capitalization rate (CAP Rate) of 7.4%, reflecting its potential return on investment relative to the purchase price. (id:60626)
RE/MAX Infinity Realty Inc.
487 Ridge Road E
Grimsby, Ontario
Renovated 1-Acre Escarpment Retreat - Modern Luxury Meets Nature. Beautifully renovated home backing onto the Niagara Escarpment and Bruce Trail, offering privacy, tranquility, and modern comfort. Featuring 17' vaulted ceilings in the living room, 3 bedrooms plus office, and a fully insulated triple garage with double entry doors. The custom kitchen is equipped with glossy white cabinetry, quartz countertops, waterfall island, and built-in appliances. The spacious primary suite includes a soaker tub, waterfall shower, floating vanity, and walk-in closet.Additional upgrades include energy-efficient heat pump, Tesla charger, Starlink internet, water filter, UV sterilization, and water softener for peace of mind. Gated entrance with ample parking, stone patio with pergola, rear deck with garden views, and a charming gazebo perfect for entertaining or relaxing. Located on a private 1-acre lot, this property offers direct access to nature while being minutes from town conveniences. A neighbouring field across the road is reportedly planned for vineyard development (to be confirmed), enhancing future value and appeal. A rare opportunity to enjoy a private, modern home surrounded by natural beauty. (id:60626)
Retrend Realty Ltd
1963 Buckhorn Road
Selwyn, Ontario
If a picture paints a thousand words, these ones speak a million. Welcome to 1963 Buckhorn Road a timeless country escape set on 103+ acres, just minutes from Lakefield, Peterborough, and the gateway to cottage country. This cherished century farmhouse blends original character with a spacious 2011 addition, offering the perfect mix of charm and comfort. The custom kitchen with island breakfast nook flows into an open living/dining room with soaring ceilings, hardwood floors, and a stately propane fireplace an ideal setting for gathering with family and friends. The newer lower level features a generous family room with theatre space, guest bedroom, and a beautifully appointed three-piece bath. Walk out to two porches, including the original with a classic porch swing, or step onto the large deck beside the above-ground pool. Lawns and gardens are in full bloom, with perennials and tree blossoms painting the landscape in colour. The original wing includes a spacious primary bedroom with a spa-like four-piece bath and soaker tub. Upstairs, additional bedrooms and a powder room make an ideal retreat for children or extended family. Outbuildings include a double garage, implement shed, and a restored, picture-perfect barn with stables and hayloft doors that open to wide, scenic views. Whether you're a hobby farmer, hiker, or dreamer this is a place to stretch out and truly feel at home. Brand new septic (tank and bed) installed July 2025. (id:60626)
RE/MAX Hallmark Eastern Realty
50 Chorus Crescent
Vaughan, Ontario
Welcome to this beautifully maintained modern home in the prestigious Kleinburg Summit Community, surrounded by luxurious multimillion-dollar estates. Bright, spacious, and welcoming, this 4-bedroom, 4-bathroom residence offers an open-concept main floor with soaring 10-foot ceilings and upgraded hardwood floors throughout. The stunning eat-in kitchen features a large custom center island, quartz countertops, a stylish oversized tile backsplash, and a walk-out to the sun deckperfect for entertaining.Thoughtful upgrades are found throughout the home, and theres ample parking available. The unfinished basement offers generous storage space, oversized windows, and a separate double-door walkout to the backyardideal for a potential in-law suite.Conveniently located near top-rated schools, parks, scenic trails, sports fields, shopping, grocery stores, restaurants, and public transit. Just move in and enjoy everything this exceptional home has to offer! (id:60626)
Exp Realty
Lot 2b Church Drive
Innisfil, Ontario
This Home Has Everything You Are Looking For! This 4-Bedroom, 4-Bathroom Detached Home Is Located On A Premium Lot At The End Of A Cul De Sac Where There Are Only 4 Lots That The Builder Is Building On. This Home Has Over 4,050 Square Feet Of Living Space On The Main & 2nd Floors (As Per Builder's Floorplan), Plus An Unfinished walk out Basement Ready For You To Design The Way You Like. All While Sitting On An Approx. 55 Wide, 127' Deep and 90' wide at back. This Home Comes Upgraded With Soaring 10' Ceilings On The Main Floor And 9' Ceilings On The 2nd Floor. Additional Features Include A Great Room Fireplace, Wine Bar, Mudroom, Servery, A Side Courtyard, and An Open To Below View From The 2nd Floor. The 2nd Floor Features A Laundry Room, Walk-In Closets, And En-Suite Bathroom Access For All Bedrooms. **EXTRAS** You Are Within Walking Distance Of Grocery Stores, Restaurants, Schools, Churches, Community Centers, Various Shops, And Killarney Beach. Being Within A Quick Drive To Hwy 400 And Bradford. (id:60626)
Axis Realty Brokerage Inc.
937 Royal Troon Lane
Kelowna, British Columbia
GST PAID! Welcome to ultimate luxury living in this spectacular 8-bed, 5-bath estate with POOL sized lot. Boasting breathtaking views, this home is a masterpiece of design, offering an unparalleled living experience. Upon entering, you're welcomed by an abundance of natural light through skylights and expansive windows. The gourmet kitchen is a culinary dream, featuring a 60-inch fridge, custom two toned cabinets, Van Gogh Veined granite countertops with waterfall edge and a butler's kitchen. Triple-car heated garage ensures convenience and comfort year-round, while the roughed-in EV charger reflects a commitment to modern living. The outdoor space is a haven for relaxation and entertainment, with a huge 18X18 deck and the backyard thoughtfully spaced for a future pool and a hot tub hookup as well as natural gas BBQ hookup. Beautiful theatre room and bar complete with high-end surround sound. Custom lighting, true high end finishes, modern fireplaces, Feature walls and granite throughout bathrooms, custom built ins, and highend flooring are just some of the many features in this home. The lower level of the home offers versatility with the potential for an additional in-law suite, featuring another separate entrance way. There is a spacious 2 bedroom LEGAL suite downstairs with completely separate entrance and parking allowing for the perfect mortgage helper with complete privacy. 1 bedroom 1 bathroom Separate in-law suite also available. (id:60626)
Royal LePage Kelowna

