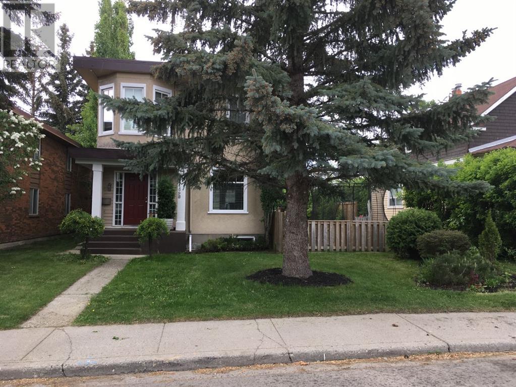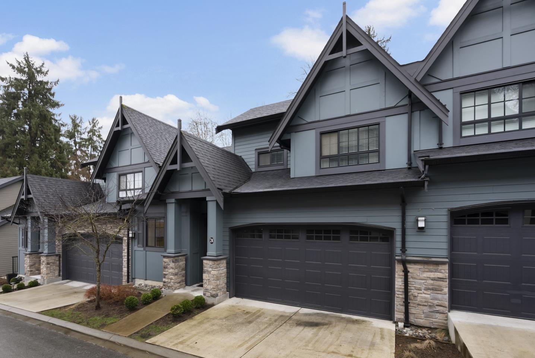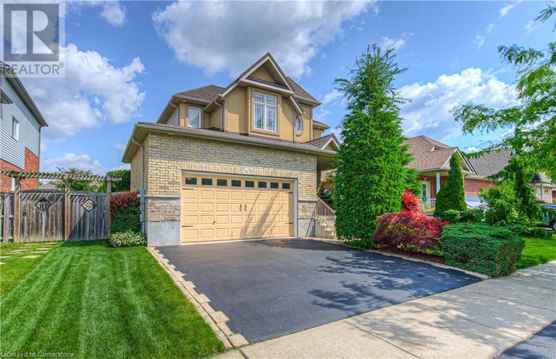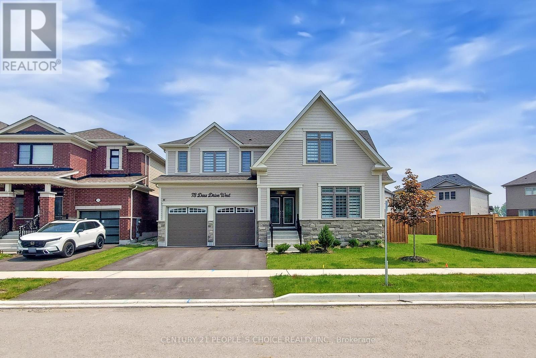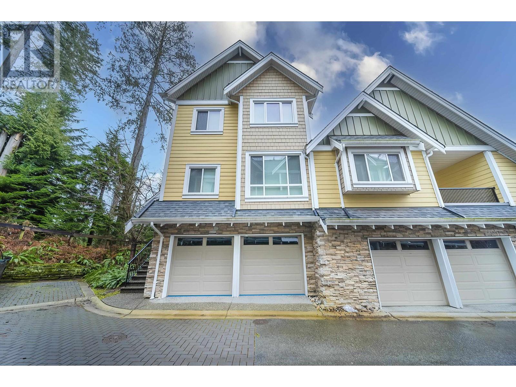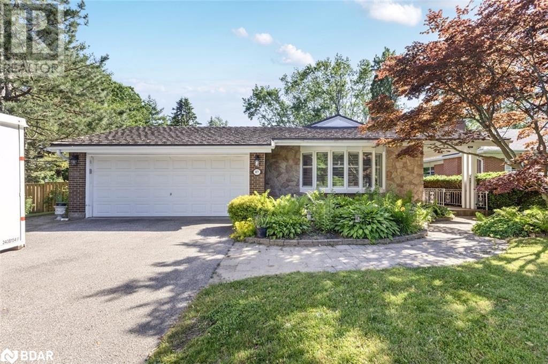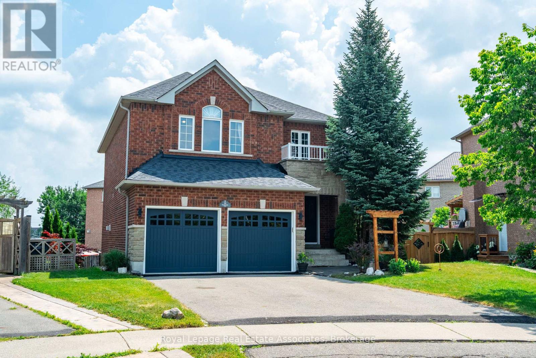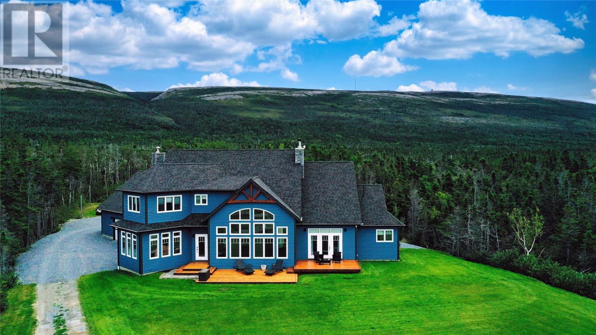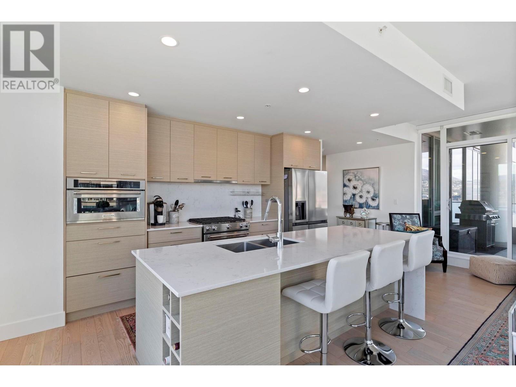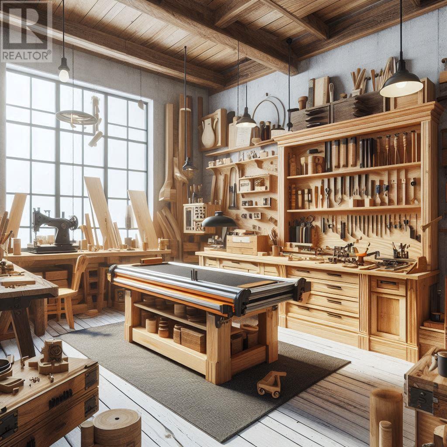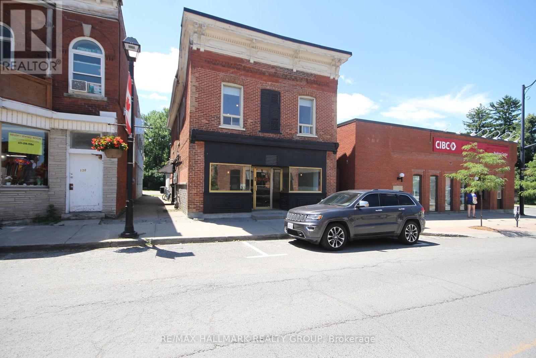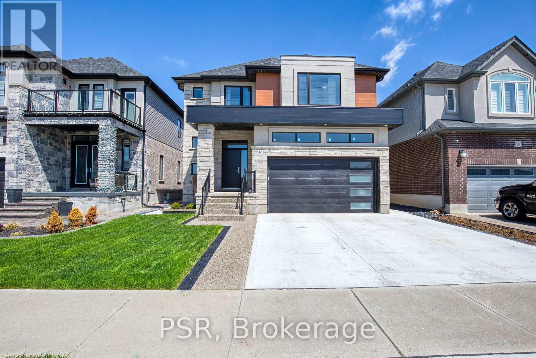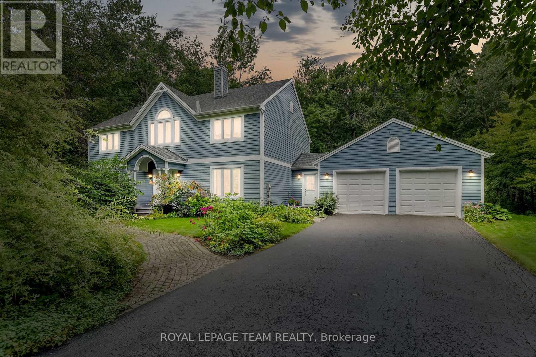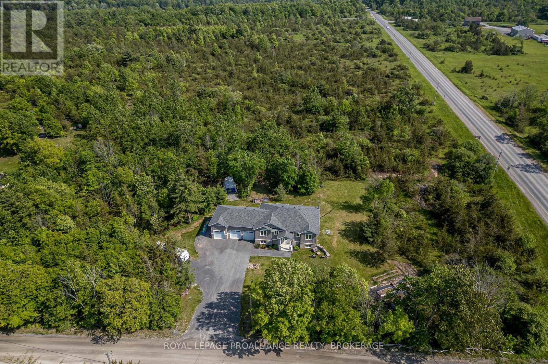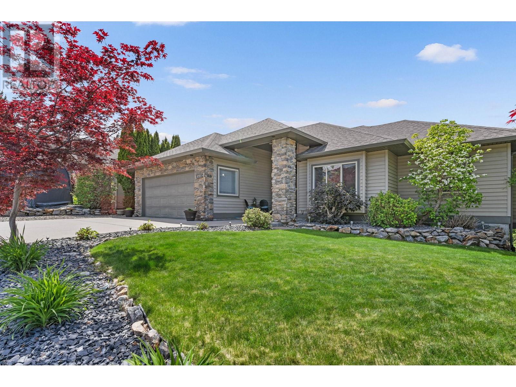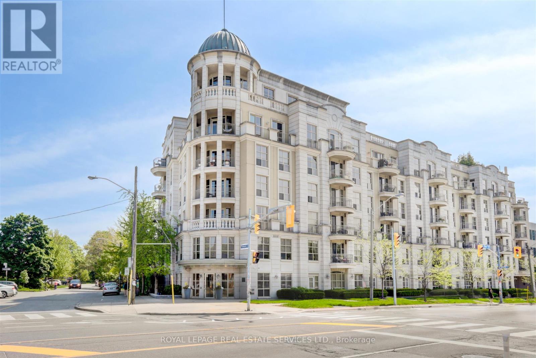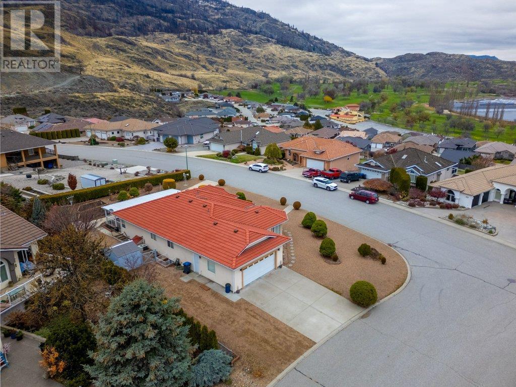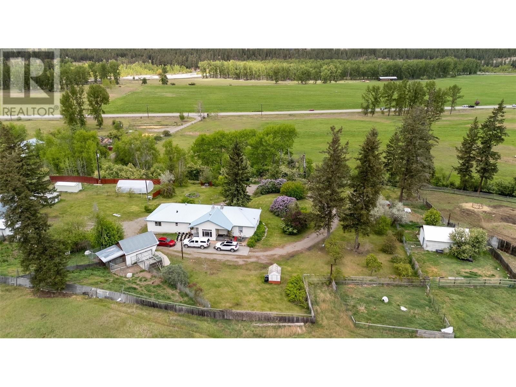2125 36 Avenue Sw
Calgary, Alberta
Unlock the potential of this rare gem nestled in the heart of prestigious Altadore—a neighborhood synonymous with luxury redevelopment and urban sophistication. This 2-bedroom + den, 2-bathroom home spans 1,287 sq ft above grade, offering immediate move-in comfort with hardwood floors, a sunlit living space, and a finished basement. But the true value lies in its expansive 50' x 125' lot—a developer’s dream in one of Calgary’s most coveted inner-city neighbourhood.Zoned M-C1, this oversized parcel presents a blank canvas for visionary buyers: imagine crafting a stunning modern infill, a luxury duplex, or even a multi-unit project (subject to city approval), capitalizing on Altadore’s skyrocketing demand for $1M+ properties. M-C1 Zoning allows for "maximum density for parcels designated M-C1 District is 148 units per hectare" with municipal approval. The lot’s generous dimensions and flat terrain minimize site prep costs, while its prime location—just steps from Marda Loop’s vibrant shops, cafes, and dining—ensures unbeatable future resale value. Proximity to River Park, Sandy Beach, and top-tier schools like Altadore School further elevates its appeal for redevelopment targeting executive families or investors.Currently, the home offers a functional layout with a large, south-facing backyard and a detached garage—perfect for rental income or personal use while plans take shape. Savvy buyers will see the dual opportunity: live comfortably now, redevelop later. Altadore’s transformation into a luxury hotspot is well underway—$1.5M+ infills dot the streetscape—making this a strategic foothold in a market poised for growth. With Calgary’s population booming and sophisticated buyers flocking to Alberta, this property is your chance to build equity or a legacy home in a neighborhood that defines prestige. Don’t just buy a house—invest in Altadore’s future. Explore this redevelopment opportunity today! (id:60626)
Stonemere Real Estate Solutions
24 7979 152 Street
Surrey, British Columbia
Discover luxury living at The Links townhouse community. This spacious 5bd, 4bath townhome offers an open concept design with high vaulted ceilings, double garage & a private yard with tranquil greenbelt views near Guildford Golf Course. The main floor boasts a gourmet kitchen with high end appliances, a quartz island & a dining area overlooking protected green space. Retreat to the master bedroom on the main floor, featuring a spacious walk-in closet & a spa-like 5pc ensuite with heated flooring. Enjoy comfort & elegance in this prestigious setting. (id:60626)
Exp Realty Of Canada Inc.
Exp Realty Of Canada
3938 Burdette Terrace
Mississauga, Ontario
Beautiful 4 Bdrm Semi-Detached in Churchill Meadows Community. 1909 Sqft by Green Park Builder. Double Door Entry, Pot lights throughout main floor, Open concept Living/Dining, Family Room With Fireplace, Garage direct access, Master Bedroom W/4 Pc Ensuite, Laundry main level. Close to parks, shopping, highways, and schools. No sidewalk, 2 cars on driveway, huge backyard, 3mins drive to ridgeway plaza, 1 minute walk to the new Churchill Meadows Community Centre, public transit, and nearby to Credit Valley Hospital. (id:60626)
Royal LePage Signature Realty
56 Marriott Place
Paris, Ontario
Stunning Family Home with exceptional upgrades and impeccable curb appeal! Welcome to this beautifully maintained home-proudly offered for the very first time! Nestled on a peaceful, quiet street while being just steps away from a vibrant plaza featuring a variety of restaurants, health care providers, and other essential amenities. From the moment you arrive, you'll be captivated by the striking curb appeal, lush landscaping, and mature trees that frame this inviting property. Step inside to discover 9 and10-foot ceilings and a carpet-free interior, boasting a sense of spaciousness and modern elegance. The main level features generous living and dining rooms, perfect for family gatherings and entertaining guests. The gourmet kitchen is a true highlight, especially the granite countertops, the breakfast bar, the maple cabinetry and the generous size pantry, stylish finishes that blend functionality with flair. Upstairs, you'll find three spacious bedrooms, each designed for comfort and relaxation. The second level features two thoughtfully designed 4-piece bathrooms, including a private ensuite for the primary bedroom-offering both convenience and luxury for the whole family. The fully finished basement offers incredible features, including a spa-like bathroom, a large recreation or family room, and a versatile den -ideal as a home office or extra bedroom. Enjoy outdoor living on the well-maintained deck, surrounded by vibrant plantings and mature trees in the fully fenced backyard. The lush grass and private setting create a peaceful retreat for your enjoyment. Additional features include a double asphalt driveway, a double garage, and a premium metal roof with a transferable lifetime warranty-ensuring peace of mind for years to come. Every detail of this home has been thoughtfully updated and meticulously cared for, offering a truly move-in-ready experience! Don't miss your opportunity to own this exceptional property, book your showing today! (id:60626)
Century 21 Heritage House Ltd.
78 Dass Drive W
Centre Wellington, Ontario
*Welcome to 78 Dass Drive West, Fergus A Showcase of Modern Elegance and Functionality*Located in the sought-after *Storybrook subdivision* and built by *Tribute Homes, this beautifully designed *Williams layout offers meticulously crafted living space* on a premium *oversized corner lot*. Blending contemporary luxury with everyday comfort, this 4-bedroom, 3.5-bathroom home is ideal for growing families or those who love to entertain.Step inside and be greeted by soaring ceilings, *vinyl laminate flooring throughout, and a stunning **oak staircase* that adds timeless charm. The heart of the home is the *gourmet kitchen, featuring **quartz countertops, **GE Café Series appliances, and **counter-height vanities* in the adjoining bathrooms. Entertain in style with a seamless flow into the open-concept living and dining areas, accented by *custom feature walls, **pot lights, and a cozy **gas fireplace with custom media centre*.Retreat upstairs to spacious bedrooms with *custom closets, designer bathrooms equipped with **Moen Rizon faucets, and a **custom glass shower enclosure* in the primary ensuite. Thoughtful upgrades like *zebra blinds, an **oversized patio door, and a **separate mudroom entrance* add both luxury and practicality. The fully fenced yard features an *irrigation sprinkler system* and plenty of space for outdoor enjoyment. With an *upgraded electrical panel, **EV-ready setup, **water softener, **purifier*, and more this home is future-ready. This is not just a home its a lifestyle upgrade in one of Fergus most desirable communities. (id:60626)
Century 21 People's Choice Realty Inc.
7159 Spyglass Crescent
Mississauga, Ontario
Welcome To This Beautifully Updated 3+1 Bedroom, 4-Washroom Detached Home Offering An Inviting Open-Concept Layout Ideal For Modern Living* The Main Floor Boasts A Stunning Chef-Inspired Kitchen With Quartz Countertops, Custom Range Hood, Stainless Steel Appliances, And A Center Island Perfect For Entertaining* The Living And Dining Areas Are Enhanced With Pot Lights, Stylish Flooring, And Elegant Finishes Throughout* The Spacious Primary Bedroom Features A Cozy Sitting Nook And Abundant Natural Light* A Fully Finished Basement Provides Additional Living Space, Ideal For A Recreation Room, Home Office, Or In-Law Suite* Step Outside To A Generous Backyard With A Patio And Gazebo, Perfect For Year-Round Enjoyment* Located Close To Top-Rated Schools, Scenic Parks, Public Transit, And Minutes To Highways 401/403/407* This Is A Home That Blends Comfort, Style, And Convenience! (id:60626)
Exp Realty
10 Legacy Forest Heights Se
Calgary, Alberta
*OPEN HOUSE SATURDAY & SUNDAY FROM 12PM-5PM - SHOWHOME ADDRESS IS 13 Legacy Ridge Heights SE* A stunning new home is coming soon to Legacy, with plenty of time to customize and select your finishes! Crafted by Veranda at Legacy, a quality homebuilder offering over 50 years of expertise in creating timeless, elegant, quality-built homes. Experience refined living in this elegantly designed ‘Elm’ floorplan, featuring over 2,600 sq ft above grade w/ triple car garage, all in a gorgeous estate section of the community bordering the environmental reserve and located just mins to all kinds of amenities. Inside, natural light fills the open-concept living space on the main, where thoughtful design elements like luxury vinyl plank flooring, 3” low-glare led pot lights, and 8’ lacquered doors create a sophisticated feel. The gourmet kitchen is a true showpiece, featuring a custom hood fan surround, soft-close cabinetry including garbage and recycling pull outs, quartz or granite counters, and premium KitchenAid stainless steel appliances including your choice of a gas or induction cooktop. A walk-through pantry connects to the mudroom for easy grocery unloading, and for added convenience, it can be converted into a fully functional spice kitchen. The 2-storey living room is a breathtaking space featuring soaring ceilings, abundant natural light, and a striking 42” gas fireplace with a custom mantle. The dining area is perfect for family meals and offers seamless indoor-outdoor living with access to the rear concrete patio and backyard. A main floor office is discretely tucked away to allow for privacy and concentration while working from home, or would make a great playroom where the kids toys can be hidden away while hosting visitors. Upstairs, 3 spacious bedrooms provide room to grow, with the option to convert the bonus room to a 4th bedroom if desired. The primary suite is a luxurious retreat, boasting a walk-in closet and spa-inspired en-suite with a freestanding soaker tub, a beautifully tiled shower with a solid-surface bench, and elegant Delta faucets. 2 other bedrooms offer quick access to the main 4-piece bath, and upper floor laundry makes laundry day less of a chore - all with the luxury of quartz or granite counters. The large basement offers endless possibilities and can be fully developed (at an additional cost) to include a large rec room with the option for a wet bar, a dedicated gym space, an additional bedroom, and a well-appointed 4pc bathroom. The triple-car attached garage with 8’ tall doors offers ample vehicle storage, while the maintenance-free rear concrete patio provides the perfect outdoor space. This fantastic home also integrates energy efficiency with numerous features including Lux energy-saving LoÉ triple-pane windows, a Lennox two-stage variable speed high-efficiency furnace, and more. This home is located in the thoughtfully planned community of Legacy, offering numerous amenities and a vast 300-acre environmental reserve. (id:60626)
RE/MAX House Of Real Estate
402 1405 Dayton Street
Coquitlam, British Columbia
Welcome to Erica, it is a stunning-maintained spacious 3-bedroom duplex-style townhouse locates in the central Burke Mountain area and offers amazing city/mountain views which is settled next to Greenbelt. The main floor features with open-concept gourmet kitchen, an oversized dining room with den area, and a bright living room. There is a Rec room in the basement. There are three large-sized bedrooms upstairs with 2 full bathrooms, newly upgraded laminate flooring and paint throughout the space. This property is beside Smiling Creek Elementary; easy access to nearby parks, public transit, shopping plaza, future Burke Village and etc. It is an ideal home for a family whom wants to settle down in Burke Mountain area. OH: Jul 26 2;30-4pm (id:60626)
Nu Stream Realty Inc.
308 Parkridge Green Se
Calgary, Alberta
EXECUTIVE 2-STOREY on an 8,900sf CORNER LOT, JUST STEPS OFF FISH CREEK PARK. Nestled on one of the most sought-after streets in PARKLAND, this FULLY RENOVATED property offers a once in a lifetime opportunity to live a few short steps from Fish Creek Park. Residences in this location FRONTING a GREENBELT, RARELY COME TO MARKET, and it is easy to see why. From the moment you arrive, you will feel the undeniable charm of this executive home, set against a stunning backdrop of mature trees and landscape, lush greenery, and steps to BREATHTAKING PARK VIEWS. With over 2,300sf of elegantly developed living space, this gem has been RENOVATED THROUGHOUT, blending modern comfort with the serenity of nature. Step inside to a bright and airy living space, where oversized picture windows flood the home with natural light, creating the perfect spot to sip your morning coffee. Beyond the inviting entryway, the spacious living and dining rooms seamlessly transition into a modern inspired kitchen, designed to bring people together. This functional space features granite countertops, gas stove with a professional hood fan, and ample storage. Whether you are cooking a family meal or hosting a dinner party, this room was designed for connection and conversation. The adjoining family room becomes a cozy retreat, centered around a GRAND STONE WOOD BURNING FIREPLACE. On warm summer evenings, slide open the door and step onto the custom designed cobblestone patio in the PRIVATE SOUTH FACING yard, where the sounds of nature and a cool breeze invite you to enjoy dinner al fresco or relax with friends around the barbecue which features a gas hook up for your convenience. A third bedroom and new 3-piece bathroom completes the main level. Ascend to the upper floor, where the large primary suite feels like a private retreat with oversized windows framing stunning garden views and featuring a spa inspired 4-piece bathroom and a large walk-in closet in addition to custom built in shelving and draw ers, ensuring that everything is tidy and within reach. A second generously sized bedroom with an en-suite offers a bright and comfortable space for family or guests. The thoughtfully designed fully finished lower level presents even more space to enjoy. A large family room makes it the perfect place for movie nights or future gym and workout area as well as ample storage space. This meticulously maintained home offers many upgrades including, an impressive custom cobblestone driveway, pathways and backyard patio, double and triple pane windows, copper wiring, new fencing and exterior painting in 2021 in addition to new Harwood, Luxury Plank, Ceramic flooring and brand-new carpets. This is not just a home, it is a lifestyle. With Fish Creek Park at your doorstep, you are connected to miles of walking and biking trails, The Ranche Restaurant and Annie’s Cafe. There is also Park 96, Parkland’s playground which offers tennis, pickleball and basketball courts, barbecue pits, skating and hockey rinks & more. (id:60626)
2% Realty
87 Tutela Heights Road
Brantford, Ontario
Welcome to this beautiful property nestled in the highly sought-after Tutela Heights neighbourhood where the charm of country living meets the convenience of the city. Surrounded by mature trees, rolling fields, and scenic walking trails, this home offers peace, privacy, and easy access to amenities. The historic Graham Bell Homestead Museum, family parks, shopping, and banks are all nearby. This well-maintained home features 3+2 bedrooms, 3 bathrooms, and a bright, open-concept kitchen on the main floor, with another full kitchen in the basement. Between both kitchens, you'll find (2) stainless steel refrigerators, (2) stainless steel stoves, (1) stainless steel dishwasher, and an abundance of cupboard and counter space ideal for family living, entertaining, or multi-generational families. The cozy sitting room boasts a beautiful wood fireplace and two oversized skylights that flood the space with natural light, creating a warm and inviting atmosphere. Recent updates include new windows installed in 2023, providing energy efficiency and modern appeal. Outside, the expansive driveway offers parking for up to 6 vehicles with no sidewalks. The private backyard is perfect for summer entertaining, complete with an inground pool. This is a rare opportunity to enjoy the tranquility and spacious lots that Tutela Heights is known for, all while being just minutes from the conveniences of city life. (id:60626)
Exp Realty Brokerage
16 Sandyside Crescent
Brampton, Ontario
Welcome to 16 Sandyside Crescent, located in the sought-after Meadows of Fletchers Creek! This stunning 4 bedroom, 2.5 bathroom home is filled with pride of ownership and nestled on a beautifully landscaped lot that backs onto a serene ravine with no rear neighbours. Step inside to Italian porcelain tiles that carry through the foyer, powder room, and into the chef-inspired kitchen. The living and dining areas feature rich hardwood flooring, perfect for both entertaining and relaxing. The upgraded kitchen is a showstopper with stainless steel appliances, quartz countertops, an undermount granite sink, and a stylish breakfast bar for extra seating. A new patio door leads to a raised deck overlooking the lush, private backyard oasis. Upstairs, you'll find four spacious bedrooms, including a serene primary suite with a spa-like ensuite. All bathrooms are thoughtfully finished with solid oak vanities. And there's more! The walkout basement is a hidden gem with endless possibilities. Whether you're envisioning an income-generating suite, space for multi-generational living, or a personalized retreat like a home gym, theatre, kids playroom, or chill pad, this space is ready for your vision. This is the one you've been waiting for. A perfect blend of style, comfort, and natural beauty! Kitchen updated '17, washer & dryer '19, appliances '20-21, laundry updated '23, windows '25, furnace & A/C ' 18, patio door '25 and roof '17. (id:60626)
Royal LePage Real Estate Associates
3 Point Au Mal Road
Point Au Mal, Newfoundland & Labrador
Visit REALTOR website for additional information. Welcome to this exquisite oceanfront executive home, where luxury meets sustainability. Step into this executive home with vaulted ceilings for a spacious and sophisticated feel. It features three comfortable bedrooms, including a stunning primary suite with ocean views and a luxurious ensuite bathroom. The living space above the garage is versatile and includes a full kitchen, bathroom, and a hidden Murphy bed. With 4.5 baths, premium fixtures, and a three-car garage, this home combines luxury and functionality. It's energy-efficient with in-floor heating, triple pane windows, and a heat pump system. The true highlight is the oceanfront location, offering breathtaking panoramic views from your private deck for unforgettable moments. (id:60626)
Pg Direct Realty Ltd.
1191 Sunset Drive Unit# 1706
Kelowna, British Columbia
Experience unparalleled Okanagan living at One Water. This stunning corner unit boasts breathtaking, unobstructed views of Okanagan Lake and Knox Mountain from every room. Featuring 3 bedrooms, 2.5 baths, and meticulously curated finishes, this residence offers a lifestyle of refined comfort which includes 2 parking stalls. Enjoy quartz countertops, a waterfall kitchen island, and premium stainless steel appliances, including a dual fuel stove with steam option. Floor-to-ceiling windows with custom electric blinds bathe the space in natural light, while a massive covered deck with a gas BBQ hookup invites outdoor entertaining. The primary suite, with its spa-like ensuite and walk-in closet, offers a private sanctuary. Residents enjoy exclusive access to The Bench, a 1.3-acre oasis with pools, a health club, and more. Located in the heart of downtown Kelowna, this home is steps from the waterfront, dining, and entertainment. This is a rare opportunity to own a piece of paradise. (id:60626)
Sotheby's International Realty Canada
754 8th Concession Road W
Hamilton, Ontario
Welcome to your hilltop sanctuary! This charming 3+2 bedroom, 2 bathroom ranch bungalow is nestled on a serene 3/4 acre lot, offering peace, privacy and spectacular views. Perched above it all, this home features a wraparound deck perfect for morning coffee or sunset entertaining. The main level boasts a bright, open-concept layout with spacious living and dining areas and three bedrooms, two with walkouts. The finished lower level includes two additional bedrooms, a full bath and walkouts to the lush backyard Ideal for guests, in-laws or extra living space. Surrounded by nature and flooded with natural light, this home is a rare retreat just minutes from town. Originally constructed with passive solar options in mind, the expansion opportunities are endless. This is your chance to put your own stamp to create your beautiful home and combine with the breathtaking scenery to be enjoyed in any season. RSA. (id:60626)
RE/MAX Escarpment Realty Inc.
1553 Harvey Avenue Unit# C/o RE/MAX Kelowna #100
Kelowna, British Columbia
High-End Custom Woodworking Shop for Sale in the Okanagan, B.C. This well-established woodworking business has been a cornerstone of the Okanagan Valley since 1997. Originally launched as a cabinet-making enterprise, it has evolved into a renowned provider of fine solid wood products and exotic hardwood sales, thanks to a passion for crafting exceptional pieces using only the highest-quality materials. Serving all of Western Canada and offering shipping to nearly any location, this business has cultivated a robust customer base with its commitment to creating distinctive, long-lasting wood products. Featuring exclusive designs and utilizing premium exotic woods, it delivers bespoke creations tailored to fit unique spaces and visions. The skilled team behind the business includes dedicated artisans and perfectionists who bring both expertise and heart to their craft. Their efforts have fostered a reputation for unmatched craftsmanship and attention to detail, making this business a trusted name in custom woodworking. For potential buyers, this sale presents an exciting opportunity to take over a thriving business with a legacy of excellence, a growing customer reach, and the potential for continued success. (id:60626)
RE/MAX Kelowna
128 - 126-128 Prescott Street
North Grenville, Ontario
Great opportunity if you are looking for a luxurious residential apartment to live in while also opening the business you always dreamed of to do some day! The commercial main level and the ultra luxurious residential 2-bedroom & 2-bathroom apartment unit feature recently updated air conditioners, flooring, light fixtures, bathroom vanities and so much more. The upper floor residential apartment features sparkling hardwood floors, a gourmet Kitchen with luxurious floor to ceiling cabinetry, granite countertops and high quality appliances. Don't make the mistake that many entrepreneurs' often do by working so hard to build the successful business of their dreams and then most of the value created by their hard work ends up benefiting the owner of the building they are renting for their business location. Build a great reputation for your special business and generate long term value you can count on when the time comes for you to enjoy a well deserved retirement because you can not only sell the successful business that you worked so incredibly hard to promote in this beautiful community but also sell a valuable building that you personally own. Or, rent out both spaces and enjoy a great investment opportunity in this well designed & highly renovated building that is located in a prime location of downtown Kemptville, one of the fastest growing communities in Eastern Ontario. Located near many other professional businesses, parks & communities facilities where many special community events happen. Surrounded by trendy cafes, boutique restaurant, and just next door to one of Canada's top financial institutions. The properties highly sought location includes a rare large lot with ample private parking and the neighborhood also features plenty of street parking and public parking lots.The ground floor offers 2 versatile commercial spaces totaling approx. 1,500 sq ft. Zoned C1-Downtown Commercial this property offers excellent flexibility for Developers & Investors (id:60626)
RE/MAX Hallmark Realty Group
669 Gibson Crescent
Milton, Ontario
Your perfect family home is waiting at 669 Gibson Crescent! Built in 2015 and located on a quiet, family-friendly street in Milton's desirable Coates neighborhood, this well-maintained home offers over 1,878 sq. ft. of living space above grade plus a fully finished basement with a 3-piece bath and a functional spice kitchen. Just steps from parks, trails, top-rated schools, the Milton Sports Centre, and everyday conveniences, it's an ideal location for growing families. Inside, you'll find a bright and spacious main level featuring 9-foot ceilings, hardwood flooring, and a smart layout with a separate home office that can double as a guest room or playroom. The kitchen is a true highlight, offering a centre island, tall cabinets, and a large breakfast area that opens to a private, fenced backyard with an extended patio-perfect for summer entertaining. The upper level includes three generous bedrooms. The primary suite offers a walk-in closet and an updated ensuite for added comfort. An upgraded main bathroom and the convenience of second-floor laundry complete the upstairs. The finished basement offers great flexibility, featuring a large rec room, a bar, and a spice kitchen-ideal for extended family living, entertaining, or creating an in-law suite. It also has the potential for a separate entrance through the garage. With space to park three vehicles on the driveway, this home is move-in ready in a vibrant, walkable community close to both public and Catholic elementary schools. A fantastic opportunity to settle down and grow in one of Milton's most loved neighborhoods. (id:60626)
Spectrum Realty Services Inc.
80 Arlington Parkway
Brant, Ontario
OPEN HOUSE: Sunday, July 27th, 2:00 PM - 4:00 PM. Nestled in the heart of the prettiest little town in Canada, this beautiful home offers the ideal mix of small-town charm, natural beauty, and modern comfort. Located at the junction of the Grand and Nith River, Paris is known for its historic architecture, unique shops, cozy cafés, and endless outdoor activities all just minutes from the city. This thoughtfully designed home showcases a modern elevation with a double car garage, concrete driveway, and an exposed aggregate walkway that enhances its clean, contemporary curb appeal. Inside, 10-foot ceilings and an open-concept layout create a bright, airy atmosphere, while coffered ceilings and a sleek tiled electric fireplace add refined character and warmth. The kitchen is both stylish and functional, offering extended cabinetry, a large island, and a charming butlers pantry perfect for entertaining or everyday ease. Continuing on the main floor, youll find a great sized office and mudroom off the garage. Upstairs, spacious, light-filled bedrooms include a serene primary suite with a glass walk-in shower and a freestanding soaker tub for a spa-like retreat (4 bedrooms + loft and 3 full bathrooms). Outdoors, enjoy the covered concrete patio, ideal for relaxing or hosting gatherings in any season. This home is a rare opportunity to enjoy refined living in a welcoming, close-knit community surrounded by nature and history. (id:60626)
Psr
5517 Cedar Drive
Ottawa, Ontario
Set within an established subdivision in Manotick South, this well-maintained home is situated on a treed estate lot of just over two acres. Positioned well back from the road, it offers a quiet, private setting just minutes from the Rideau River and the family-oriented amenities of Manotick Village. This energy-efficient, airtight home was designed by Bruce Gough of Energy Building Group and features triple-glazed windows, R40 insulation in the exterior walls, R60 insulation in the attic, and the basement wrapped in R20 styrofoam to ensure excellent thermal performance. Designed with everyday living in mind, the interior offers a thoughtful layout with light-filled rooms, four bedrooms, and four bathrooms. The main floor includes inviting living areas accented by decorative mouldings, a kitchen with quartz countertops, a dedicated laundry room, and a practical family entrance with direct access to the attached two-car garage. A fireplace adds warmth and character to the home, while the finished lower level provides additional versatile space to accommodate a range of uses. On the second level, you will find four generously sized bedrooms and a main bathroom. The primary suite features a walk-in closet and an ensuite bathroom. Outdoors, a spacious, low-maintenance composite deck with a natural gas hookup for a barbecue creates an ideal area for entertaining. Surrounded by mature trees and natural landscaping, this welcoming exterior space offers a quiet and relaxing retreat. (id:60626)
Royal LePage Team Realty
12 Petworth Road
Stone Mills, Ontario
Your Dream Rural Retreat Awaits! Escape the hustle and embrace a life of tranquility in this stunning 4-bedroom, 2.5-bathroom raised bungalow, built in 2021 by Harmsen Construction. Nestled on 3.6 acres, this home offers the perfect blend of modern elegance and rustic charm. Step inside and be captivated by the 9-foot ceilings and rich hickory hardwood floors, setting the tone for warmth and sophistication. The living room exudes comfort with its grand propane fireplace, wrapped in a beautiful stone surround and solid wood mantle the ideal spot to unwind after a long day. The spacious dining area flows effortlessly onto the deck, inviting you to enjoy intimate family dinners or lively gatherings. In the heart of the home, the chefs kitchen dazzles with quartz countertops, a white subway tile backsplash, stylish cabinetry, and a centralized island perfect for meal prep and conversation. The primary suite is a true retreat, featuring a walk-in closet and an indulgent 5-piece ensuite with tile floors, a soaker tub, and a glass-enclosed shower. Two additional generous-sized bedrooms and a convenient laundry room with garage access complete the main level. Venture downstairs to discover an expansive recreation space, warmed by a cozy wood stove and featuring a walk-up to the backyard. An additional sunlit bedroom, a 2-piece bathroom, and a practical mudroom/storage area enhance the functionality of this level. Outside, natures beauty unfolds create your own vegetable garden, host gatherings on the limestone patio, or simply soak in the breathtaking landscape. Located just minutes from Yarker and a scenic 20-minute drive to Kingston, this home is a rare opportunity to claim your own slice of paradise. Don't wait schedule your viewing today and step into the lifestyle you've been dreaming of! (id:60626)
Royal LePage Proalliance Realty
5200 Cobble Court
Kelowna, British Columbia
Tucked away on a quiet cul-de-sac in Kelowna’s Upper Mission, 5200 Cobble Court is a warm and welcoming rancher that offers four bedrooms, three full bathrooms, and a fully finished walkout basement. It’s the kind of home that feels comfortable the moment you walk in. The main floor has a bright, open layout with plenty of natural light, vaulted ceilings and great views. The kitchen has granite countertops, stainless steel appliances, and a large island that makes a perfect spot for casual dining or entertaining. Hardwood and tile floors run throughout the main living areas, adding a nice touch of character and durability. The primary suite comes complete with a walk-in closet, large rain shower, and a soaker tub. Downstairs, the finished basement adds a ton of extra living space, including a big rec room, two more bedrooms, and a full bathroom. There’s direct access to the backyard from here too, making the basement feel just as bright and open as the main level — perfect for guests, teenagers, or a home office setup. The beautifully landscaped yard is easy to enjoy with both an upper deck and a lower patio. The double garage offers lots of parking and storage, with enough driveway space for your RV. You’re close to great schools and outdoor recreation, but still tucked into a peaceful spot with very little traffic. If you're looking for a home that’s spacious, flexible, and in a great neighbourhood, this one’s definitely worth a look. (id:60626)
Coldwell Banker Horizon Realty
303 - 3085 Bloor Street W
Toronto, Ontario
Exceptional SOUTH-FACING suite with views of garden, OVER 1,200 SQ/FT of bright, tranquil living space in highly desired boutique condominium building -- The Montgomery. Soaring ceilings, large windows and natural light highlighting serene views of the private garden and the fountain below. The thoughtfully designed layout includes a spacious KING-SIZED PRIMARY bedroom, complete with a luxurious four-piece ensuite featuring a deep soaker tub, large walk-in shower, a walk-in closet, linen closet and a sunny quiet south exposure. From the welcoming foyer, step into a well-appointed kitchen with stainless steel appliances, stone countertops and a breakfast bar. It seamlessly connects to the open-concept living and dining rooms and flexible den or formal dining area for large family occasions all enhanced by picturesque garden views. The 2nd bedroom is generously sized, offering a double closet, hardwood floors and another large window overlooking the peaceful gardens. Suite 303 exudes calm, comfort, and sophistication ideal for those looking to downsize without compromise. The Montgomery offers a true boutique lifestyle with 24/7 concierge and security, an exercise room, rooftop party room with expansive terrace, landscaped gardens and a barbecue area -- perfect for large celebrations or simply enjoying a sunset. Steps to shops, restaurants and amenities of The Kingsway and Memorial Pool & Healthclub, Brentwood Library and Royal York Subway Station. (id:60626)
Royal LePage Real Estate Services Ltd.
11900 Olympic View Drive
Osoyoos, British Columbia
Spacious Osoyoos Home with Suite Potential, RV Parking & Patio Access from the Primary Bedroom Welcome to your ideal Osoyoos retreat—where low-maintenance living meets exceptional space and functionality! This bright and spacious 4-bedroom, 3-bathroom home offers over 3,840 sq ft of combined living space on a flat, beautifully landscaped lot. Perfect for those with mobility concerns, the main-level primary bedroom includes direct patio access, allowing for smooth transitions from indoors to outdoors—ideal for morning coffee or relaxing evenings under the covered patio. With large windows throughout, natural light pours in and frames peaceful views of the yard and surrounding area. The main floor offers two welcoming living rooms, a formal dining area, and a cozy breakfast nook that overlooks one of the living spaces—ideal for entertaining or family time. The spacious, finished basement (1,872 sq ft) features a separate entrance, kitchen, storage, and rec area, making it perfect for an in-law suite or potential income opportunity. Outside, enjoy a low-maintenance yard with underground sprinklers, a garden area, and ample room for all your toys—RV, boat, trailer—you name it! There’s even an RV sanitary sewer hook-up for added convenience. The double garage provides extra storage and parking. Located just minutes from the Osoyoos Golf Club and local amenities, this home checks all the boxes for full-time living or a part-time getaway. (id:60626)
Faithwilson Christies International Real Estate
1167 Highway 3
Princeton, British Columbia
Discover your ideal multi-purpose sanctuary just east of Princeton, BC! A mere ten-minute drive puts you in town, while an hour's journey takes you to the breathtaking Okanagan Valley, and the stunning Fraser Valley is just two hours to the west. Nestled away from the highway on over 7 acres that border crown land and are enveloped by expansive farmland, this impressive 4-bedroom, 3-bathroom home awaits its next family. Recently added, a self-contained 1-bedroom, 1-bath in-law suite has its own private entrance, making it perfect for guests or extended family. The property also features multiple outbuildings, a turnkey kennel business, and greenhouses—ready for you to step in or adapt with your unique vision! With backup power catering to every structure and two high-yield water wells, you can embrace a lifestyle of self-sufficiency and even live off the grid. Surrounded by fruitful trees, flourishing gardens, a powered greenhouse, and a fully fenced perimeter, this remarkable property is primed for anyone seeking to cultivate their dreams. It’s more than just a home; it’s an opportunity to foster a self-sustaining lifestyle. Don’t miss your chance—come see the potential for yourself! (id:60626)
Royal LePage Princeton Realty

