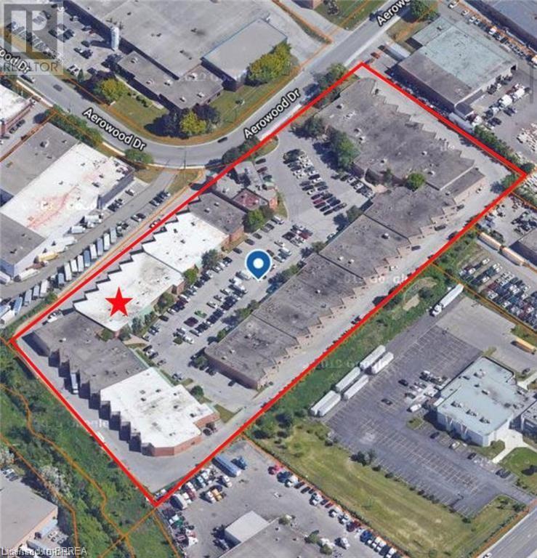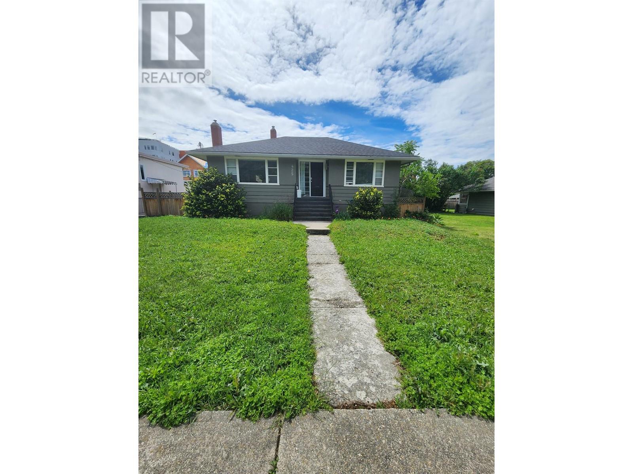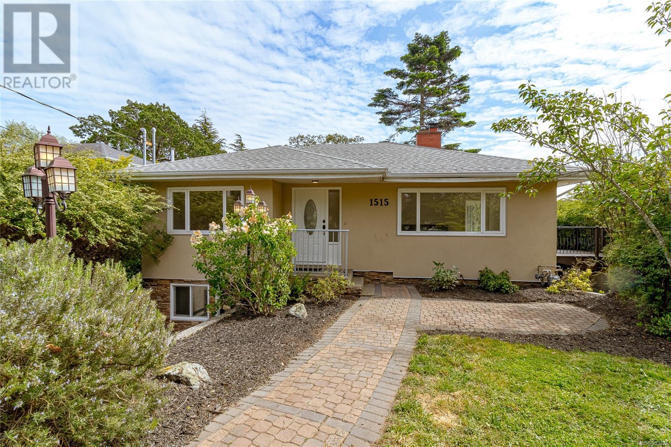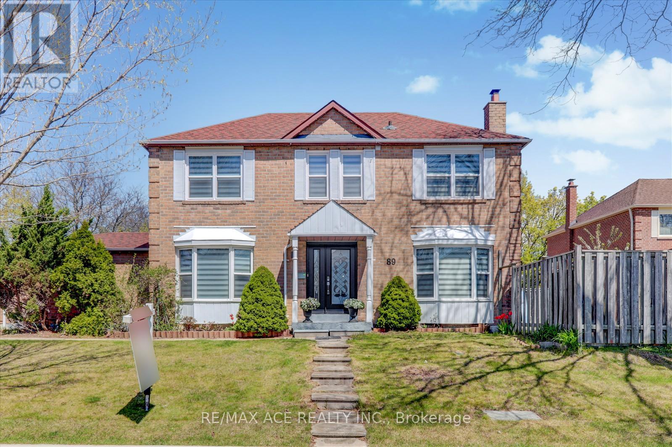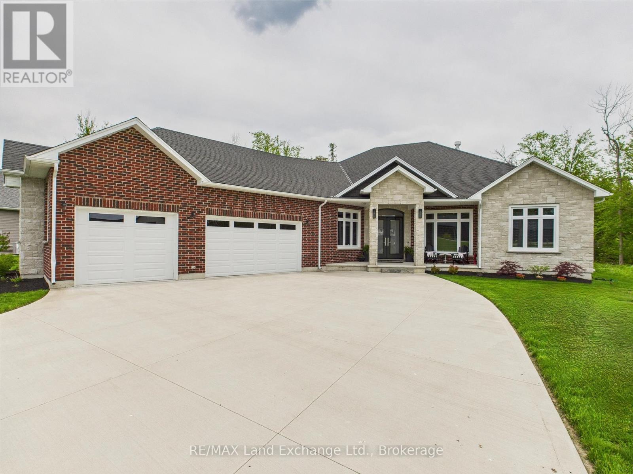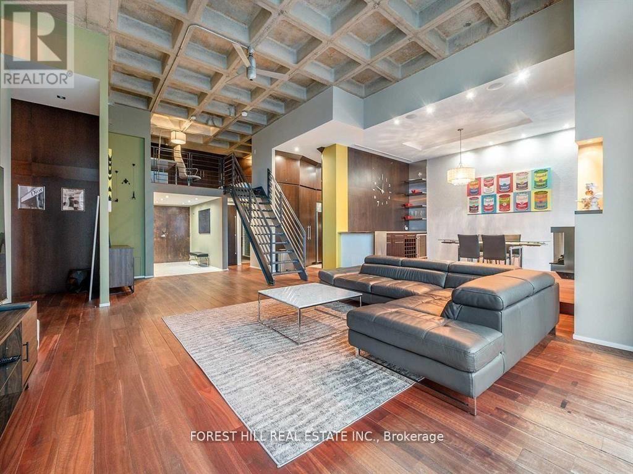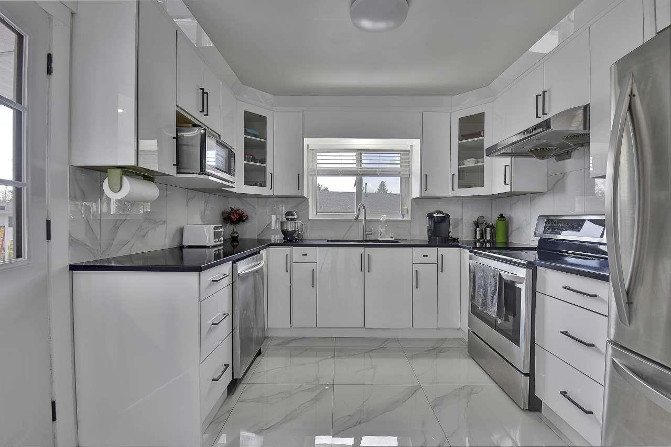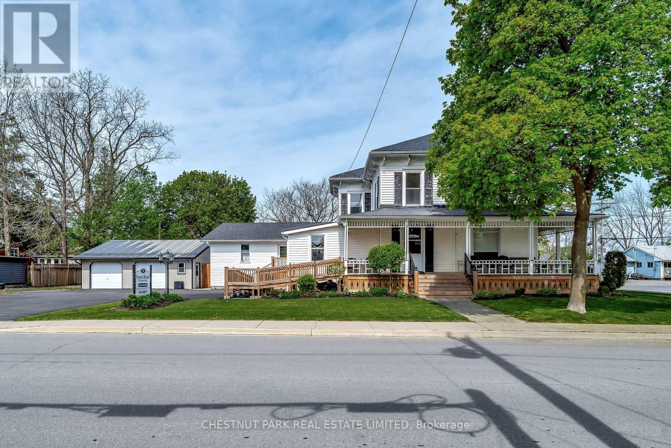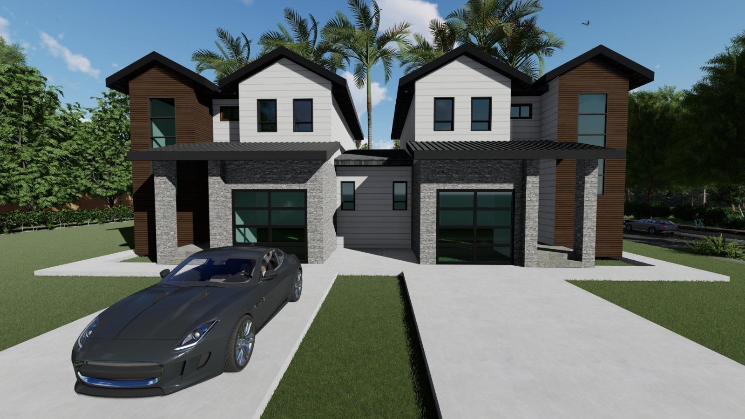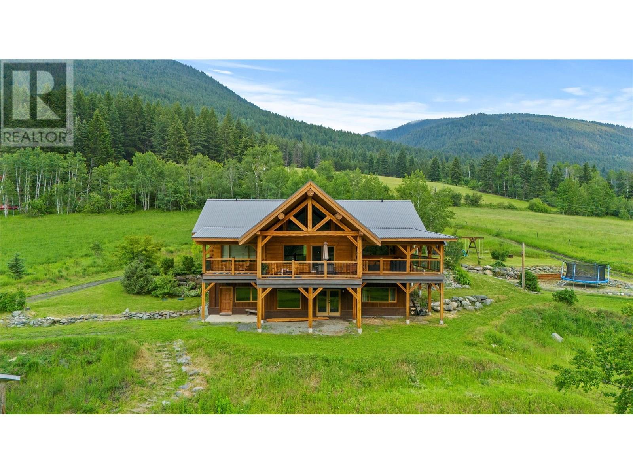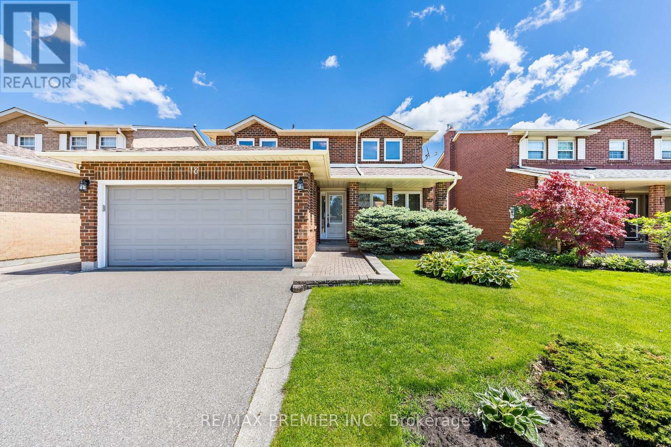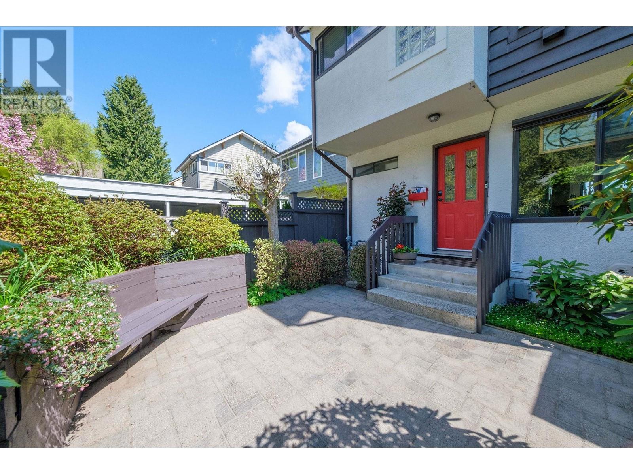1200 Aerowood Drive
Mississauga, Ontario
Excellent opportunity to own a 2,624 sq. ft. industrial unit in Mississaugas sought-after Northeast business district. Features include front office space, 2 washrooms, 2 offices, change room, and rear warehouse with drive-in door and high ceilings. Zoned M2 ideal for various uses. Easy access to major highways and transit. (id:60626)
Revel Realty Inc.
1283 Maple Road
Innisfil, Ontario
Beautiful private treed lot with Gorgeous Sandy bottom Lake Simcoe waterfront*South east exposure with an island view*Completely renovated 3 Bedroom, 3 bath*Open concept living area with vaulted ceiling and lots of windows for natural light and views of the lake*Gas furnace and central air*Municipal water and sewer*Lovely 20 x 8 covered porch overlooking the lake*Shallow water with beautiful hard sand bottom for swimming*Walk to synagogue and Camp Arrowhead* (id:60626)
RE/MAX Hallmark Chay Realty Brokerage
1200 Aerowood Drive Unit# 38
Mississauga, Ontario
Excellent opportunity to own a 2,624 sq. ft. industrial unit in Mississauga’s sought-after Northeast business district. Features include front office space, 2 washrooms, 2 offices, change room, and rear warehouse with drive-in door and high ceilings. Zoned M2 – ideal for various uses. Easy access to major highways and transit. (id:60626)
Revel Realty Inc.
6290 Highwood Dr
Duncan, British Columbia
This beautiful home offers a spacious open floorplan with panoramic lake views from the front patio. The upstairs has 3 bedrooms and main-floor living, with direct access to the walk-out backyard—ideal for supervising children or entertaining. The backyard features a garden with an apple tree, raspberries, strawberries, and herbs. The walk-out basement includes a mudroom, large bedroom/gym/office, and a large flex space; perfect for a media room / rec-room for teenagers, an area to entertain guests, or as an in-law suite. A 1-bedroom mortgage helper with a private entrance generates $1500/month and is fully self-contained with appliances and a washer/dryer. Located in The Properties, just a 10-minute walk to Maple Bay Elementary, parks, and trails, plus close to local farms and artisan shops. Enjoy high-end living in nature’s heart. Reach out today to secure your dream home! (id:60626)
Exp Realty
3117 Marks St
Hilton Beach, Ontario
Location! Location! Location. 10-unit (2) storey motel overlooking the Hilton Beach Marina, port of call on Lake Huron. Separate (2) storey building boasts a deck with the best darn view! And a turnkey restaurant/bar with seating for 127 guests with a 1200 sq. ft. apartment above. No commute to work! The sky’s the limit at this picturesque idyllic locale. Boating, fishing, snowshoeing, skiing, biking & and hiking all at your doorstep! St. Joseph Island hosts a bevy of extraordinary events to attract overnight guests to the Inn. (id:60626)
Streetcity Realty Inc.
425 Glenwood Avenue
Kelowna, British Columbia
Welcome to this rare opportunity of prime development property with huge potential in the prestigious Kelowna South. With recent zoning changed to MF4, this property offers tremendous potential for redevelopment, ranging from infill housing to six-story apartments. Ideally located just few steps away from Kelowna General Hospital, pristine beaches, Abbott Corridor, and only minutes from downtown and the vibrant Pandosy Village, this home is at the heart of everything you need. The current home features two spacious bedrooms upstairs and a 1 bedroom in-law suite downstairs. The basement suite includes its own laundry and a private entrance. The entire home is rented to month-to-month tenants. This property with Rear laneway access is ideal for rental income while it awaits redevelopment . (id:60626)
Exp Realty Of Canada
1515 Arrow Rd
Saanich, British Columbia
Set on a spacious, landscaped lot, this well-maintained 1950s home offers four fully self-contained units—a versatile property with plenty of options for multi-generational living, rental income, or long-term flexibility. The main level features a thoughtfully updated kitchen with new cabinetry, countertops, and appliances, along with refreshed bathrooms and bright, comfortable living areas. A spacious patio off the kitchen and dining area creates an ideal space for outdoor entertaining or everyday use. On the lower level, two self-contained bachelor suites each enjoy private entrances. The former garage has been converted into a one-bedroom garden suite, completing a layout that’s well-suited for long-term rentals or multi-generational living. With strong income potential and a central location close to UVic, transit, shopping, and everyday amenities, this is a compelling opportunity in one of the city’s most consistently desirable neighbourhoods. (id:60626)
Pemberton Holmes Ltd. - Oak Bay
89 Fishery Road
Toronto, Ontario
Modern, elegant, and eye-catching, this corner home stands out in every way. Located in the Highland Creek community, its within walking distance of the UOFT and Centennial College, close to gyms like the Pan Am Centre, offers catwalks to local primary schools, TTC access, and the nearby Toronto Public Library. Newly installed wider front door, double-sized garage door, updated outdoor lighting, and a spacious 4-car driveway, the exterior sets the tone for whats inside. Step in to discover a brand-new kitchen featuring sleek quartz countertops, a stylish backsplash, and new stainless-steel appl (excluding the white washer and dryer). The main floor also features a renovated powder room, a new staircase with refinished railing pickets, and elegant 24" x 24" tile flooring that flows seamlessly with new engineering hardwood in the living, dining, and family room. Every room is enhanced with upgrades, including LED lighting in the bedrooms, pot lights in the living, Kitchen and family rooms, and a chic chandelier in the dining room. Theres newly installed zebra blinds on every window and the house has been freshly painted from top to bottom (bsmt included), a clean, modern look. The finished bsmt includes three bedrooms, two full washrooms, a kitchen, new vinyl flooring (excluding the kitchen and hallway), a separate entrance, and its own washer and dryer. Windows replaced in 2019, Shingles replaced 2019 and AC in 2022.This home is move-in ready with lasting value with a total finished area of approx. 2,600 sqft. Finished Basement with Separate Entrance. Access from Fishery Rd to Ellesmere Rd, Plaza (corner of Morris and Ellesmere). This is the perfect family home offering luxury, privacy and an unbeatable location. (id:60626)
RE/MAX Ace Realty Inc.
48 Emeline Crescent
Markham, Ontario
Welcome to this stunning family home located on a beautiful tree-lined street in Markham Village!! Key features include:- Spacious separate living, dining, and family rooms- Large upgraded kitchen with breakfast area & custom pantry+granite countertops- Bedrooms 4 upstairs + 2 rooms + 2 cozy living areas with full bathroom in basement - Convenient main floor laundry - Grand foyer with open concept design. Additional highlights:- Huge balcony off the master bedroom overlooking the backyard - Deck in the backyard with 2 access points - Extra-large closets in bedrooms, Granite and Quartz Counter tops. A perfect blend of space, functionality, and comfort - this home has it all!. Minutes to 407, 404, Community Centre, Markham-Stouffville Hospital, Great schools, shopping etc. (id:60626)
Century 21 Leading Edge Realty Inc.
7366 141 Street
Surrey, British Columbia
Tucked away in a quiet East Newton cul-de-sac, this beautifully updated 3 bed, 3 bath home (with 4th bed potential) offers comfort, style, and suburban charm. Surrounded by greenery, it features a renovated kitchen/living space, 2 gas fireplaces, upgraded bathrooms and master ensuite, front windows, siding, flooring, appliances, built-ins & more. The garage doubles as a workshop with driveway parking for up to 6 cars! Enjoy the sunny fenced yard, gas BBQ hookup, EV charger, built-in speakers/TVs, and hot tub-ready patio - BONUS - A/C on main level. A perfect family-friendly retreat in a sought-after neighbourhood. OPEN HOUSE - SATURDAY, JULY 26TH FROM 2-4PM (id:60626)
Renanza Realty Inc.
3504 1288 West Georgia Street
Vancouver, British Columbia
Downtown prime location with unobstructed 180 degree panorama view of Coal Harbour and English Bay. This 2 bedroom 2 bathroom, with one balcony unit is a sub-penthouse on 35th Floor with air-conditioning. Top of the line appliances, kitchen cabinets, wine fridge, engineered hardwood, and auto blinds in living and dining areas. Heated floors in both bathrooms and one of the bathrooms showers is also Sauna option. Steps to sky-train stations, Stanley Park, Seawall, and numerous shops and restaurants. OPEN HOUSE Sunday July 27th from 12pm to 2pm (id:60626)
Lehomes Realty Premier
42 Hillside Drive
Brampton, Ontario
Stunning Executive Family Home in Coveted Bramalea Woods! Fall in love with this breathtaking 4-bedroom executive family home situated in the prestigious Bramalea Woods community! This beautifully maintained property is the perfect blend of luxury, comfort, and practicality. Step into the extensively landscaped oasis featuring a gorgeous in-ground pool, composite deck, and plenty of space for outdoor relaxation and entertainment. The backyard also boasts a huge storage shed, offering ample space for all your outdoor needs. Inside, the spacious living and dining rooms are ideal for hosting gatherings, while the huge eat-in kitchen with a walk-out to the backyard offers convenience and charm. Work from home in style with the stunning formal office, or unwind in the family room that features a cozy gas fireplace and another walk-out to the beautiful backyard. Retreat to the owners suite for ultimate relaxation, while the additional 3 generous bedrooms provide comfort for the whole family. The bright recreation room is perfect for teenagers or a personal gym. The finished basement adds even more versatility, featuring a 3-piece washroom and a bedroom with a walk-in closet, making it a perfect space for guests or a private retreat. This home has been lovingly upgraded with tasteful finishes throughout, showcasing quality and attention to detail at every turn. Don't miss this incredible opportunity to own a piece of luxury in one of Brampton's most sought-after neighborhoods! (id:60626)
Ipro Realty Ltd
Ipro Realty Ltd.
12 Sunset Place
Huron-Kinloss, Ontario
Experience the perfect blend of luxury, comfort and innovation in this stunning, executive bungalow just a short stroll from the Lake Huron beaches in Point Clark. This beautifully designed home has exceptional curb appeal and features a striking stone and brick front facade, a triple car garage providing ample space for vehicles, storage and complete with EV charger, plus a welcoming porch with extra high main door. Step inside the grand foyer and be greeted by 10' ceilings, the expansive floor plan blending indoor and outdoor spaces, the abundance of large windows that flood the living areas with natural light, elegant LVP flooring adding a modern touch and ease of maintenance, and the convenient access to a well-appointed office, powder room and the laundry room. Be impressed by : the dining room with tray ceiling centered around the dual fireplace visible from the dining and great room; the great room offering a soaring cathedral ceiling, ceiling speakers, 80" LG TV, and patio doors to your backyard paradise; the gourmet kitchen is a chef's delight: extended ceiling height cabinetry, quartz countertops, a spacious island perfect for entertaining, CAFE appliances and a large walk-in pantry. The luxurious primary bedroom w spa-like ensuite is designed with floating double vanity, free-standing soaker tub, large custom shower and further complimented by the huge walk-in closet offering ample storage and organization options. The two additional bedrooms are generously sized, each with its own walk-in closet and ensuite bathrooms for added comfort. Step into your private oasis in the backyard with vinyl privacy fence, games and lounge areas plus stunning swim spa promising endless fun and relaxation; enhancing the atmosphere is the covered porch, with ceiling speakers, designed for lounging and entertaining. The added touch: smart home convenience allowing you to control lighting, temperature and security. Don't miss the chance to make this exquisite home yours. (id:60626)
RE/MAX Land Exchange Ltd.
Ph7 - 8 Wellesley Street E
Toronto, Ontario
Welcome to the entertainer's dream loft. This stunning 2+1 penthouse loft is in the heart of the city and just steps to Yorkville. Boasting 1,507 sq.ft of exquisite space, this boutique condo offers an unparalleled blend of style, comfort, and convenience. 8 Wellesley is a rare investment opportunity as it falls into a small group of condominiums which allow for STRs (short term rentals). Capitalize on Toronto's thriving hospitality industry and maximize your investment potential with ease. Whether you're looking to generate passive income or establish a place to call home in this lively neighbourhood, this residence offers endless possibilities. Soaring 13.5-foot concrete coffered ceilings and an expansive layout provides ample space for relaxation, work, and entertainment. Experience the meticulous attention to detail throughout, including a custom industrial iron staircase to the mezzanine, mahogany flooring, a fully upgraded 6 piece ensuite in the primary bedroom, and a beautiful galley kitchen. The large windows flood the interior with natural light, creating a warm and inviting ambiance. From trendy cafes and boutiques to world-class cultural institutions, everything you desire is just steps away. Embrace the vibrancy of city living while enjoying the tranquility of your private sanctuary. (id:60626)
Forest Hill Real Estate Inc.
Engel & Volkers Oakville
624 Armour Crescent
Kelowna, British Columbia
Renovated from top to bottom, this open-concept 3-bed, 2-bath home sits in a quiet cul-de-sac just steps from beaches, parks, and shops. Enjoy a fully modernized interior with granite countertops, high-end appliances, marble-tiled ensuite, and a chef-style kitchen. The primary suite features a large lighted closet and spa-inspired bathroom. Outside, a professionally landscaped yard offers a private retreat with a new 2-tier deck, fire pit, flowers, ambient lighting, and a brand-new swim spa + Jacuzzi. The carport, long driveway, and detached workshop provide ample storage and parking—even for a boat. Ideal for outdoor living, with easy access to dog parks, gyms, pools, schools, and so much more! Quiet, family-friendly, and walkable—this is Lower Mission living at its best! (id:60626)
RE/MAX Kelowna
10121 127b Street
Surrey, British Columbia
"Location, location! This 7-bed, 5-bath house is located in the heart of Surrey on a spacious 7392 sq ft +lot. The renovated home offers a perfect combination of comfort and elegance. It features separate living spaces with 3-bed, 2-bath layouts on both the upstairs and downstairs levels, complete with living rooms, dining areas, and kitchens. In addition, there is a detached 1-bed suite on the ground level and a one bedroom garden suite, perfect for generating rental income. The fully fenced yard provides ample space for gardening and outdoor enjoyment. It is just a few minutes away from both levels of school, KPU, downtown Surrey, shopping, and with easy access to highways." (id:60626)
Exp Realty Of Canada
71 Queen Street
Prince Edward County, Ontario
WELCOME TO 71 QUEEN STREET, PICTON! This outstanding historic property with exceptional curb appeal dates back to 1880 and showcases one-of-a-kind original character both inside and out. Large principal rooms and period features include beautiful built in cabinetry, ornate trim, wide baseboards, soaring high ceilings and two unique staircases, all adding to the timeless charm. Outside the wrap around porch offers the perfect opportunity to relax and entertain while taking in the beauty of the landscaped grounds and the majestic trees. Boasting an expansive layout, the main residence, currently zoned as a retirement home, offers 12 spacious bedrooms and 12 bathrooms, plus two lower-level apartments, a two and a three bedroom ideal for extended family, guests, or rental income. The property is nestled in a quiet and highly desirable neighbourhood is located just two blocks from Main Street in Picton, providing easy access to superior dining establishments, coffee shops, pubs, libraries, art galleries, boutiques and all that this amazing community has to offer. Additional highlights include an insulated double car garage also providing extra space for a workshop and storage, abundant surfaced parking for residents and visitors, a private fenced in yard and a generous double lot with plenty of room to further develop or customize to suit your vision. Whether you're seeking a turnkey investment, a unique development opportunity, or a grand family home, this property is brimming with possibilities. Don't miss your chance to own a piece of Pictons history schedule your private tour today! (id:60626)
Chestnut Park Real Estate Limited
1 8801 Brooke Road
Delta, British Columbia
Brand New 5 Bed, 5 Bath Duplex with Legal Suite in Prime North Delta! Welcome to this stunning Brand New half-duplex featuring an open-concept main floor with a gourmet kitchen, spice kitchen, spacious living/dining areas, and high-end finishes throughout. Upstairs you'll find 3 spacious bedrooms including a luxurious primary suite with spa-inspired ensuite. The home also includes a legal 2-bedroom suite with an option to keep 1 bedroom for upstairs use with full bath .perfect extended family needs. Other features include air con, EV charger, BBQ lines XL Covered decks on both levels & much more , 2-5-10 New Home Warranty Take advantage of the NEW $50,000 federal rebate! This is your chance to save big on your dream home (id:60626)
RE/MAX Bozz Realty
5056 Heffley Creek Road Road
Barriere, British Columbia
For the Nature Lovers — Surrounded by lush hay fields, stunning mountain views, and a tranquil creek, this 14.28-acre country haven offers serenity and privacy. Step into a custom 3,600+ sq. ft. log home featuring 4 bedrooms and 3 bathrooms, crafted for comfort and charm. The sunlit living area boasts massive windows, soaring vaulted ceilings, and a striking rock fireplace that invites cozy gatherings. Enjoy the seamless indoor-outdoor flow with a ¾ wrap-around covered deck—perfect for soaking in nature’s beauty with your morning coffee or a summer BBQ. The lower level provides a private retreat with its own entry, a bedroom with exceptional views, den/office, games room, and cold storage—ideal for a suite or B&B. Radiant in-floor heating via wood & electric boiler keeps things toasty year-round. Located just 15 minutes from Sun Peaks and 45 minutes from Kamloops, this is the ultimate escape combining nature, luxury, and convenience. (id:60626)
Royal LePage Westwin (Barriere)
374 Spadina Avenue
Toronto, Ontario
Prime Corner Lot in the Heart of Kensington Market! Exceptional opportunity to acquire a high-profile vacant land parcel at the bustling intersection of Spadina Ave. & Baldwin St. one of Toronto's most vibrant and culturally rich neighborhoods. This rare corner site offers premium street exposure at the entrance of the Kensington Market, strong pedestrian traffic, and unmatched development potential. Zoned CR (Commercial Residential), this property is ideal for a mixed-use development with retail at grade and residential or office above. Surrounded by trendy cafes, restaurants, boutiques, and cultural landmarks, and just steps to Chinatown, U of T, Queens Park, and TTC access, this location is a proven hotspot for innovation and urban living. Developers, take advantage of this strategic position in a high-growth, high-demand urban core perfect for boutique condos, purpose-built rentals, or flagship commercial. End-users and land bankers welcome this is a long-term asset in a timeless location. Don't miss this legacy opportunity in one of Toronto's most dynamic corridors. (id:60626)
Century 21 Atria Realty Inc.
35 Manor Forest Road
East Gwillimbury, Ontario
Absolutely stunning from the moment you walk in!! Approximately 4,500 sq ft of luxurious living space including a professionally finished walk-out basement, this pristine fully upgraded smart home truly has it all including a 3 car garage. Backing onto a scenic ravine with breathtaking sunset views, enjoy the serenity from your composite deck or unwind in the beautifully landscaped pool sized backyard. The custom chefs kitchen with center island features high-end Miele and KitchenAid appliances and premium finishes, while the open-concept layout is perfect for entertaining. The walk-out lower level offers a stylish wet bar with games room, open concept rec room with full 4pc bath ideal for hosting. This home is fully automated, loaded with modern conveniences, and showcases meticulous attention to detail throughout. A must-see masterpiece in the heart of Mount Albert! Truly turn key!! No disappointments here!!! (id:60626)
Century 21 B.j. Roth Realty Ltd.
65 Seaview Drive
Port Moody, British Columbia
A Perfect Match! Beautifully maintained family house nestled near Burquitlam in the highly sought-after College Park neighborhood of Port Moody. Spacious house offering over 2,600 sqft of space on a generous, sun-drenched lot-perfect for families, investors, or builders. Welcome to a bright, functional layout feat. 4 spacious bedrooms, 3 bathrooms, and multiple living and entertaining areas. The updated flooring flow effortlessly into the dining and living rooms, is the perfect space for everyday comfort or hosting gatherings. BIG windows bring in abundant natural light, while the cozy fireplace adds warmth and charm. Downstairs offers a separate entry with suite potential, ideal for in-laws, rental income, or home office. Large backyard, ideal for kids and pets. Come & See it today (id:60626)
Sutton Group-West Coast Realty
18 Mathewson Street
Vaughan, Ontario
This beautifully maintained 4 bedroom residence in the desirable "Gates of Maple" showcases true pride of ownership. Step inside to discover a functional layout, including a large family sized eat in kitchen with stainless steel appliances. The breakfast area walks out to a large wooden deck and a private, fully fenced backyard, perfect for entertaining . Relax by the traditional fireplace in the cozy family room, or enjoy the bright and spacious living room. The formal dining room, conveniently located off the kitchen, easily accommodates large family gatherings. Convenient main floor laundry/mud room has a separate entrance. Downstairs, the professionally finished basement offers a bright, open space for recreational enjoyment, private utility room with workbench, and sink. Separate walk-up entrance to the backyard. Upstairs, all bedrooms are bright and spacious, with the primary bedroom featuring a luxurious five piece ensuite and a large walk in closet. This hidden gem is being sold by the original owners. Won't last long! (id:60626)
RE/MAX Premier Inc.
4560 Garden Grove Drive
Burnaby, British Columbia
Prime development opportunity! This lot has been rezoned to R-5, allowing for the potential construction of up to four dwellings. Perfect for investors or developers looking to maximize value. Customize your dream home on a spacious corner lot. This partially renovated home sits on a flat park-like corner lot with ample parking-an ideal opportunity for buyers to add their own finishing touches. The upper level features a wood burning insert in a bright living room that connects to a customizable kitchen layout, a spacious primary bedroom with an en-suite bath,charming clawfoot tub, and a second bedroom complete with its own half-bath. Downstairs, you'll find a flexible layout with a large recreation room including a woodstove, around the corner is additional living space. (id:60626)
Sutton Group-West Coast Realty



