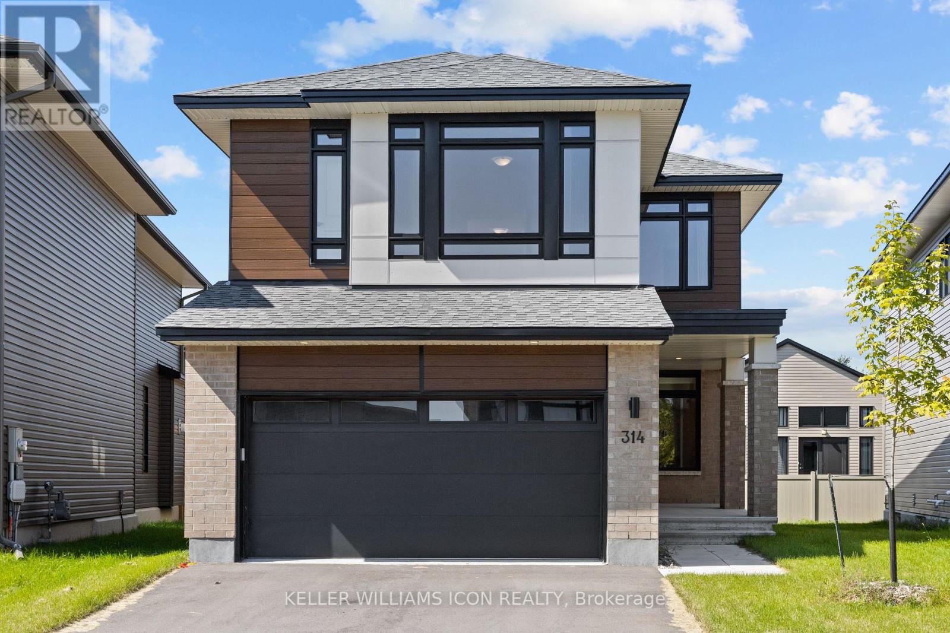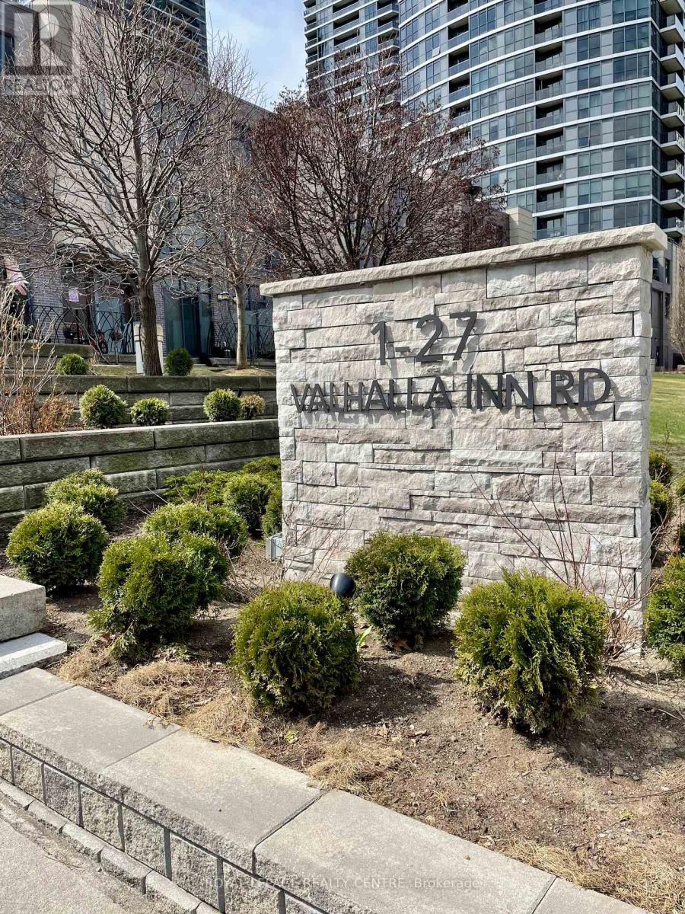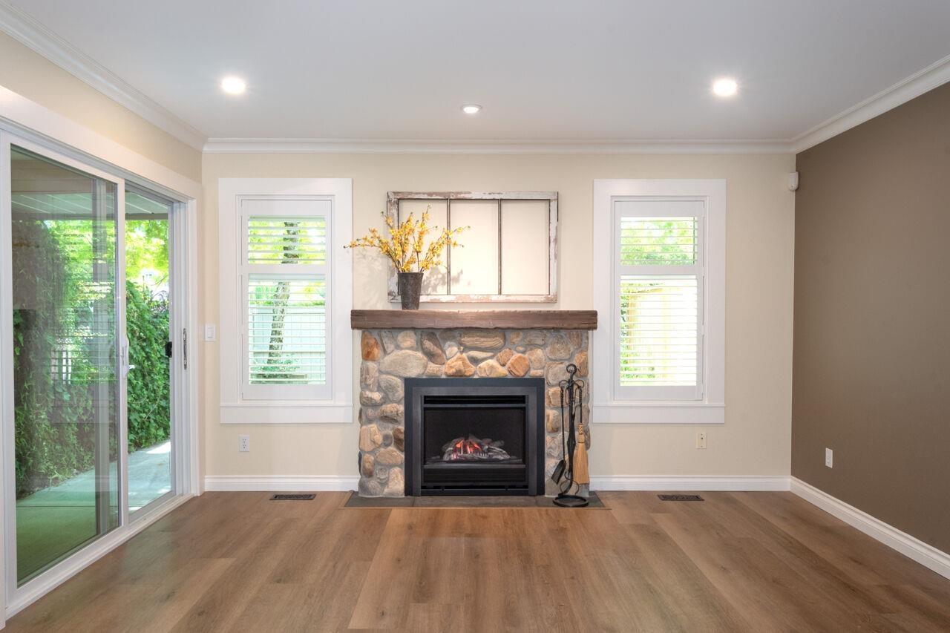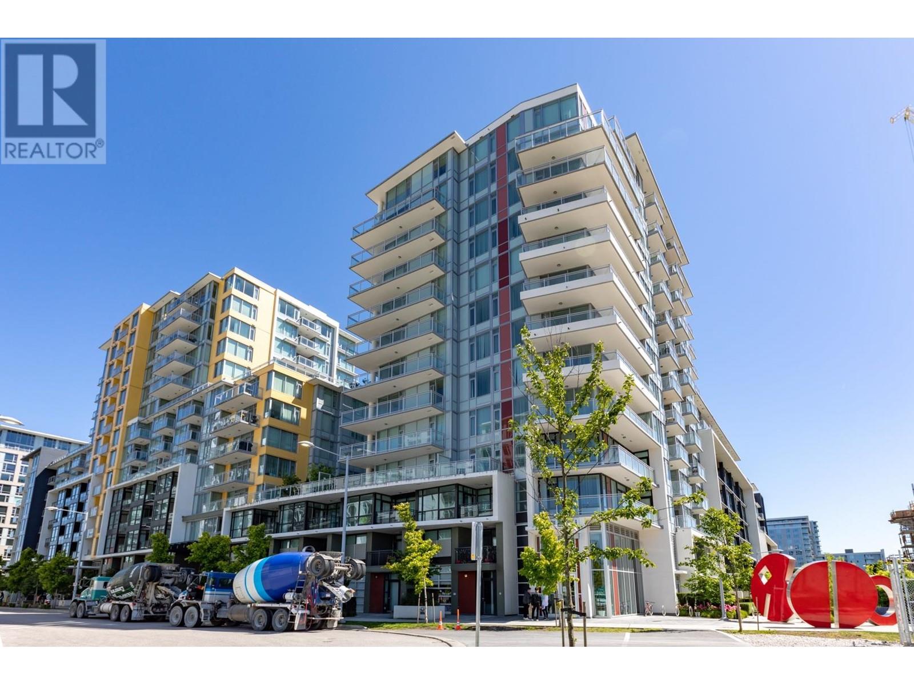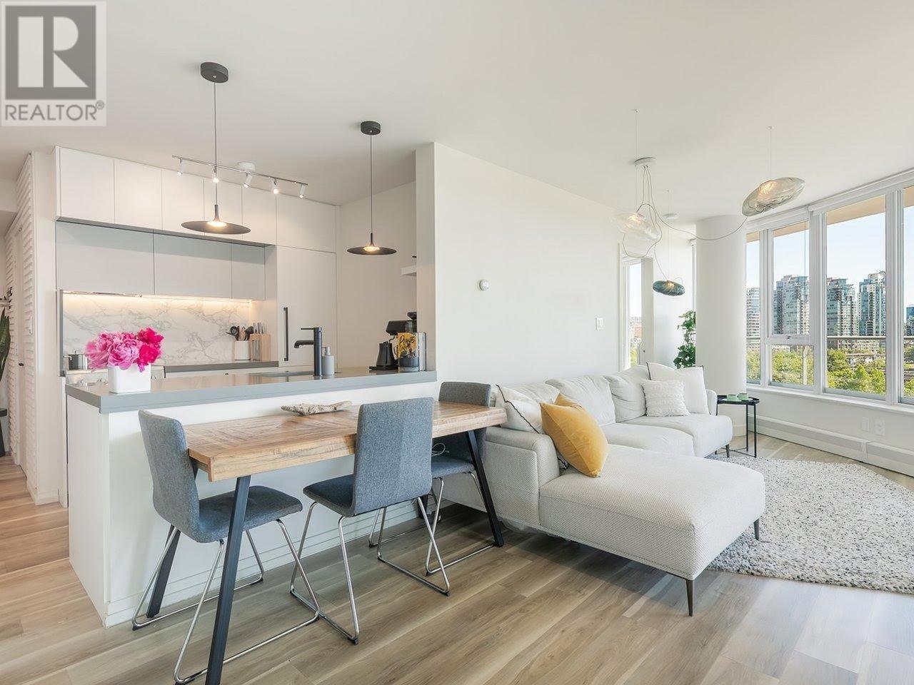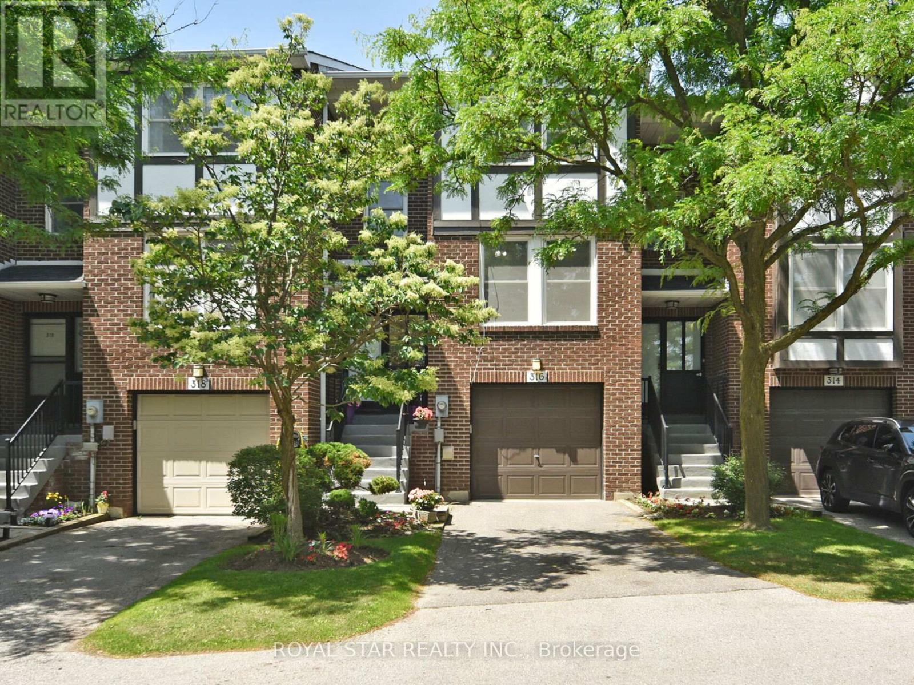75 Samson Crescent
Toronto, Ontario
This home offers the ultimate in flexibility - use as beautiful, single-family home or as a home with both a large three-bedroom family unit upstairs and a large in-law suite downstairs. One wall is all that is needed to create two separate entrances. Seller is willing to put up the wall at seller's expense prior to close. The home is a warm and inviting 3-bedroom, 2-bathroom bungalow tucked in the heart of family-friendly Woburn. Offering over 2,000 square feet of total living space (main floor and lower floor combined), 75 Samson Crescent is perfect for growing families or anyone seeking the ease of bungalow living. The main floor features freshly painted walls, large windows allowing plenty of natural light and open living and dining areas. Step through the sliding doors into your enclosed porch and private fenced-in backyard; the perfect spot for summer evenings. The finished basement offers a new second kitchen, generous rec room, a renovated 4-pc bathroom, an additional bedroom and a large utility/storage space with a dedicated work room for weekend projects or hobbies. The private driveway fits three cars with ease. Just steps from Willow Park Junior Public School, this home lets you watch the kids safely arrive at school from the comfort of your front porch. Outdoor lovers will enjoy the nearby ravine and the abundance of parks in the area. You're only minutes away from Cedarbrae Mall, local shops, restaurants, Highway 401 and Kingston Road. Everything you need is close to home. (id:60626)
Royal LePage Signature Realty
314 Whitham Crescent
North Grenville, Ontario
Welcome to your Dream Home, where Luxury Meets Functionality! This stunning double garage detached home offers the perfect blend of modern elegance and family comfort. Boasting 4 spacious bedrooms, 3.5 beautifully appointed bathrooms, and a fully finished basement, this home is designed to meet the needs of every lifestyle. From the moment you enter, you'll be captivated by the open-concept layout, soaring ceilings, and huge windows that flood the home with natural light. Whether you're hosting a dinner party or enjoying a quiet night in, the airy and inviting living space provides the perfect backdrop. Also enjoy nearly $150K in high-end upgrades, including premium appliances, designer finishes, and thoughtful touches throughout that elevate this home to the next level. The gourmet kitchen is a chef's dream, while the finished basement offers additional living space perfect for a home theatre, gym, or guest suite.Don't miss the opportunity to make this exceptional property yours. Book your showing today! (id:60626)
Keller Williams Icon Realty
35 - 19 Valhalla Inn Road
Toronto, Ontario
Amazing, Rare Find Two-Storey Unit Available! 2 Floors, 3+1 Bedrooms, 3 Baths With Front Terrace And Private Back Deck With A Walk-Out From Den. Close To All Amenities: Shops, Transit Route, School Bus Pick Ups, Highways (401,427,27, QEW), Libraries & Schools. This Units The Luxury Of Privacy With All The Extras, Pool, 3 Gyms, 2 Party Rooms, 3 Guest Suites, Games Room, Theatre, 4th Floor Terrace For Barbeque, Concierge, Underground Parking, Playground, & Dog Run For Dog Lovers. Close To Parks And Tennis Courts. Lots Of Visitor Parking. Laminate Flooring For Easy Cleaning. 3 Large Closets And Big Storage Under The Stairs. Also A Shed In The Back Deck That Will Stay. All Appliances Included. Brand New Furnace Installed Oct 2024. Feel Free To Visit! (id:60626)
Royal LePage Realty Centre
2 9045 Walnut Grove Drive
Langley, British Columbia
First time on the market, beautiful one owner family home. This pristine townhome in the heart of Walnut Grove has it all, a great strata and many recent upgrades. Enjoy the open floorplan and thoughtful custom finishings, inc. luxury wide plank vinyl flooring, new paint, trim, doors, windows & LED lighting thru-out. All improvements done by licensed and professional trades/builders. Spacious living & dining room, a powder room & a chef's kitchen with S/S Maytag & Bosch appliances on the main floor. Upstairs 3 bdrms & 2 more baths, w/heated floors in the ensuite. And a tranquil patio/yard off the living room. Attached garage, loads of storage, B/I vac, custom shutters & blinds, pet & rental friendly. Just minutes to restaurants, schools & shopping. OPEN HOUSE Sat/Sun, July 19/20, 11am-1pm. (id:60626)
Sutton Group-West Coast Realty
914 8628 Hazelbridge Way
Richmond, British Columbia
LOCATION! AFFORDABLE! SORRENTO WEST by prestigious Pinnacle. Corner unit North East Exposure LARGE 2 Bedrooms + Den & 2 Bathrooms. Open layout 9 ft ceiling with floor to ceiling windows & huge wrap-around balcony featuring comfy AC & heating system, high-end appliances & deluxe material & workmanship. EX-L Den can be used as a 3rd bedroom. Amenities including big Club House, Gym, indoor pool, hot tub, sauna room, multiple-purpose court, basketball court, yoga room & BBQ area. Easy to get to Airport, Downtown & other parts of the city. Step to supermarket, restaurants, Skytrain Station, Costco... Comes with 1 Parking & 1 Storage locker. ACT FAST! WON'T LAST LONG! (id:60626)
Multiple Realty Ltd.
1002 58 Keefer Place
Vancouver, British Columbia
Stunning sleek 2 Bed + Den with Breathtaking Views at The Firenze! Enjoy 180 degree views of the city, water, marina, and Science World from this beautifully updated 2 bedroom, 2 bath, + den home in the heart of downtown. Sunny and so bright south- west facing .Renovated by its interior designer owner, it features a sleek, space efficient kitchen with modern finishes, compact appliances, and updated spa-like bathrooms. the smart layout offers privacy with bedrooms on opposite ends, a bright home office nook, plus an additional den. Airbnb friendly building with top tier amenities: indoor pool, sauna, gym, media room, and tranquil gardens with a pond. The location is unbeatable! Steps to the Seawall, Skytrain, Costco, Rogers Arena, BC Place, Chinatown, Gastown, and Crosstown Elementary School. Includes 1 parking. Move-in ready or a fantastic investment. A pleasure to show anytime. (id:60626)
Heller Murch Realty
1567 Denison Place
Milton, Ontario
Welcome to this exceptional freehold 3-storey townhome located in the sought-after Bowes community. This modern and stylish CARPET FREE home that offers a perfect combination of sophistication and functionality. Sitting on a 21 x 44.09 ft lot, the property features 3 generously sized bedrooms, 2.5 bathrooms, and sleek, upgraded finishes throughout. Step into a spacious great room with contemporary hardwood flooring and pot lights that enhance the open and airy layout. The chef-inspired kitchen boasts quartz countertops, high-end stainless steel appliances, and a grand design ideal for entertaining. The adjacent dining area provides seamless access to a large terrace-perfect for relaxing or hosting guests. Upstairs, the third level offers a serene primary retreat complete with a 3-piece ensuite, walk-in closet, and private terrace for added peace and privacy. Two additional well-appointed bedrooms with closer mirror doors, another 3-piece bathroom, and cathedral ceilings complete the upper level. All bathrooms feature upgraded vanities and premium countertops. Additional highlights include a built-in garage with extra storage and a private driveway for a total of 2 parking spaces, central air conditioning, gas heating. (id:60626)
RE/MAX Twin City Realty Inc.
316 Simonston Boulevard
Markham, Ontario
Discover 316 Simonston Blvd an impressive executive townhome situated in the desirable German Mills community. This home offers over 1,600 square feet of well-appointed living space, including three generously sized bedrooms and three bathrooms. Inside, you will find laminate and tiled flooring, a spacious eat-in kitchen, and a seamless open-concept layout that connects the living and dining areas. A sunlit walk-out basement leads to a private, fenced backyard ideal for quiet relaxation or entertaining. Maintenance is effortless thanks to a diligent Condo Corporation that takes care of exterior upkeep, including window replacement, roof maintenance, landscaping, gardening, garage door replacements, and snow removal for the driveway and front steps. Residents also enjoy access to a shared outdoor pool and several parks scattered throughout this family-friendly neighborhood. The location is unmatched, offering quick connections to Hwy 404, TTC transit, highly rated schools, Seneca College, Fairview Mall, the GO Station, a community center, and a public library blending lifestyle, accessibility, and modern living all in one address. (id:60626)
Royal Star Realty Inc.
1675 Stayman Road
Kelowna, British Columbia
First Time on the Market – Beautifully Updated Family Home with Suite Potential! Tucked away on a quiet street in a family-friendly neighbourhood, this lovingly maintained 4-bedroom, 3-bathroom home is being offered for sale for the first time and is truly move-in ready. With thoughtful updates throughout and a flexible layout ideal for growing families, this property offers comfort, space, and excellent value. The bright and airy main floor features an open-concept design perfect for everyday living and entertaining. The renovated kitchen (2019) includes modern cabinetry, ample counter space, and flows seamlessly into the dining and living areas. Step out onto the Duradek-covered patio (2019) and enjoy outdoor dining while overlooking the fully fenced, flat backyard—spacious enough to add a pool! One of the home’s highlights is the enclosed sunroom, offering a cozy space to unwind and enjoy the spectacular Okanagan sunsets throughout the year. The main level also includes two bedrooms, including a primary bedroom with a brand-new ensuite (2024) and a stylishly updated main bathroom (2019). Downstairs, you’ll find two more bedrooms, a fully renovated 3-piece bathroom (2024), and a large rec room with new flooring and fresh paint (2024). With its separate entrance, the lower level offers great suite potential—ideal for extended family, guests, or an income helper. HWT (2024) (id:60626)
Coldwell Banker Horizon Realty
66 Hanson Crescent
Milton, Ontario
Welcome to this beautifully upgraded Heathwood townhome featuring the highly sought-after Sandpiper Model. With exceptional attention to detail and modern finishes throughout, this home is truly move-in ready. Step inside to a welcoming covered porch and tiled foyer that leads into a spacious open-concept 9' Smooth ceiling living and dining area perfect for use as a formal entertaining space or cozy great room. The hand-scraped hardwood floors add warmth and character, complementing the stunning gourmet kitchen with granite countertops, stainless steel appliances, and a sunlit breakfast area w/Extended Cabinets. Enjoy seamless indoor-outdoor living with a walk-out to the fully fenced backyard which offers a rare unobstructed view (Back to gardens) perfect for relaxing, entertaining, or simply enjoying the open space year-round. Upstairs, from hardwood stairs to the expansive primary suite offers a peaceful retreat, complete with a large walk-in closet w/organizer and a luxurious spa-like ensuite. Modern neutral tones flow throughout the home, creating a serene and stylish atmosphere. Additional features include a generous garage, covered front entry, and countless upgrades that must be seen to be appreciated. Unfinished basement w/larger window and potential separate entrance from garage to be finished as per your desire. (id:60626)
Homelife/bayview Realty Inc.
75 Blackburn Dr W Sw
Edmonton, Alberta
Expansive, custom-built ravine backing bungalow featuring 4 bedrooms & 3 full bathrooms! Step inside to a grand tiled foyer with 14' ceilings. The open-concept layout is flooded with natural light & is enhanced by refinished cherry hardwood floors, 10' ceilings & a host of thoughtful upgrades throughout. The living room is anchored by a natural gas fireplace, Monte Carlo ceiling fan, Hunter Douglas blinds and elegant lighting upgrades. Enjoy a chef-inspired kitchen with rich cherry cabinetry, granite countertops, gas cooktop, & premium Miele dishwasher. The luxurious primary suite includes a jetted tub and newly renovated (2023) ensuite with quartzite countertops. Outdoors, relax on the beautiful cedar deck & stone patio - offering exceptional privacy & a natural gas hookup. Additional highlights include a recent retaining wall upgrade, dual furnaces & A/C (2022), & an oversized garage with tandem parking (3 vehicles), plus a generous loft storage area. An absolute gem in a premium location! (id:60626)
RE/MAX Preferred Choice
1020 Victoria Street
Ayton, Ontario
The perfect home for an extended family or simply a fantastic mortgage helper. This super raised bungalow with a ground floor in-law suite/apartment could be the home for you. The main floor starts with a great bright open concept foyer, kitchen, dining room, living room space with sliders opening out to a composite deck with a beautiful view of the countryside. The Kitchen boasts new appliances a propane gas stove, large Centre Island and granite countertops. The master has a spacious 3-piece ensuite and the 3rd bedroom is currently used as an office. Now let's move to the basement, again an open spaced kitchen living area with another great view of the countryside, 3 more bedrooms and laundry room with stackable appliances. The home is a legal duplex, this apartment will be a great mortgage helper or a super space for an extended family. The main floor runs on a tankless water heater and combo boiler (id:60626)
Peak Realty Ltd.


