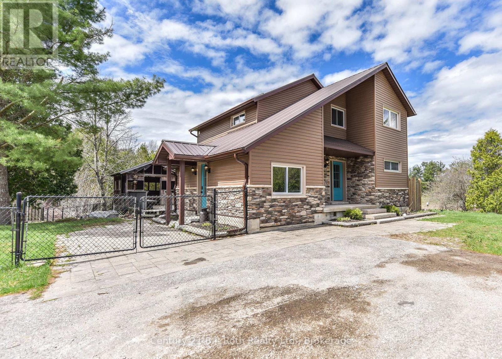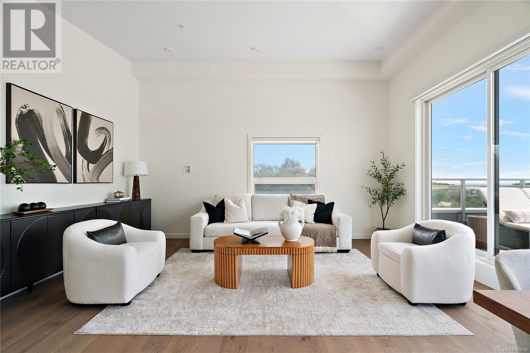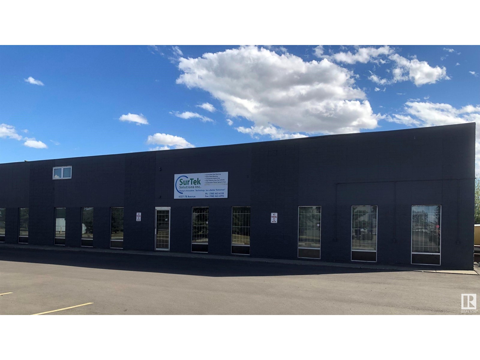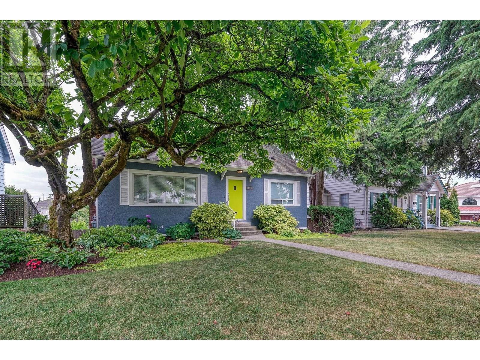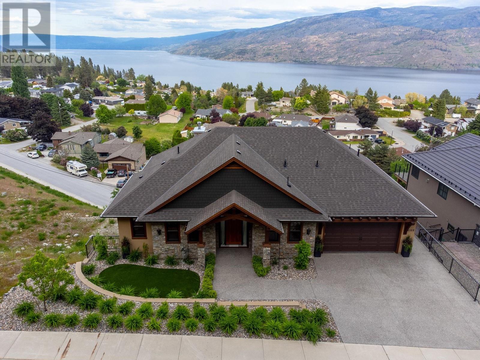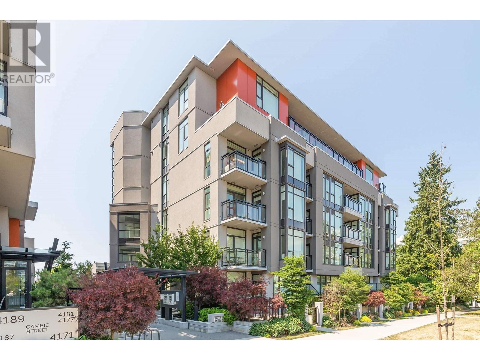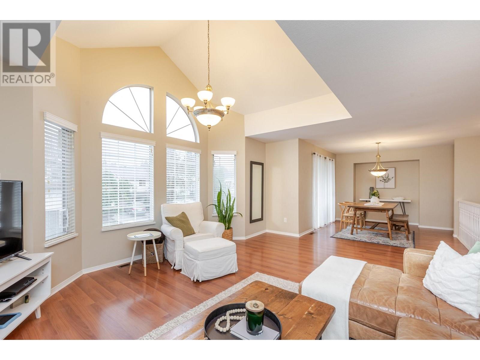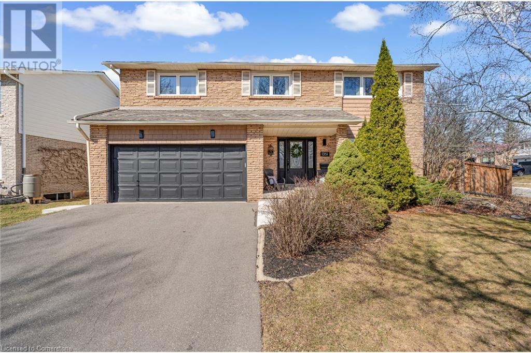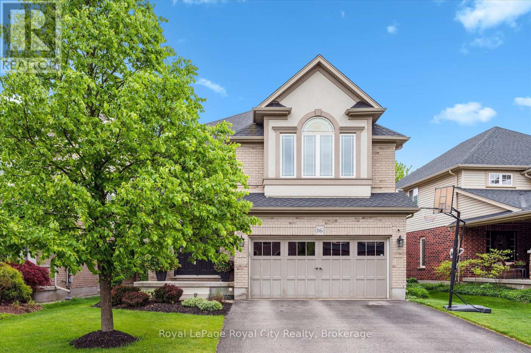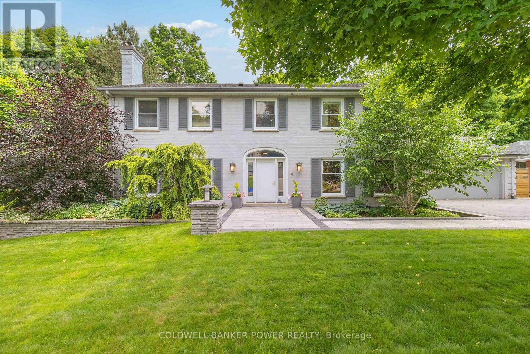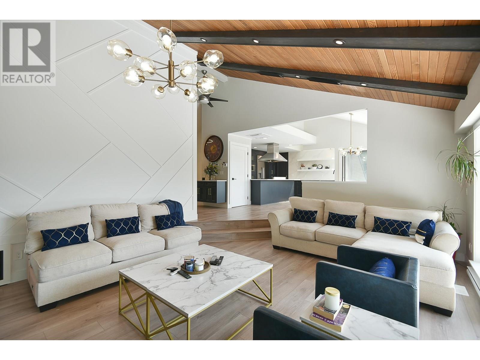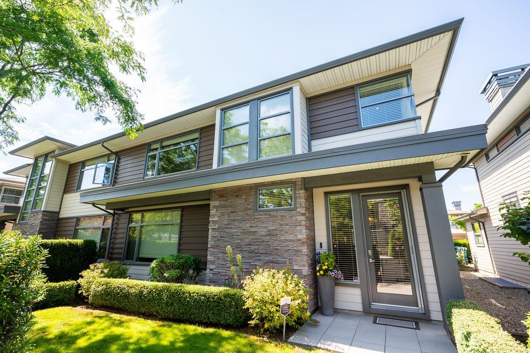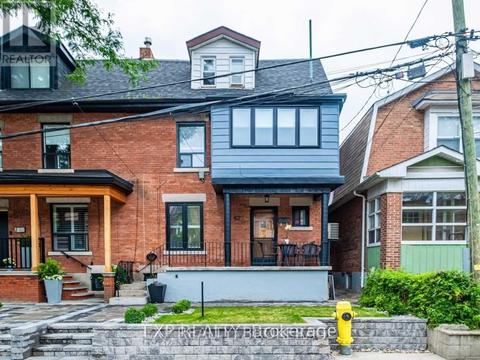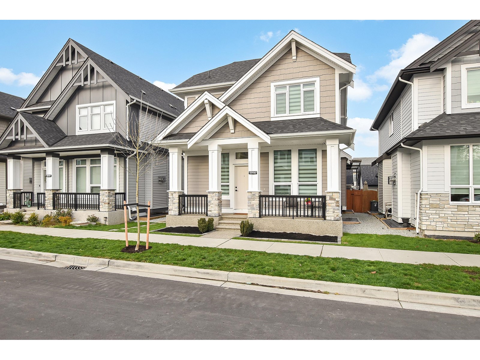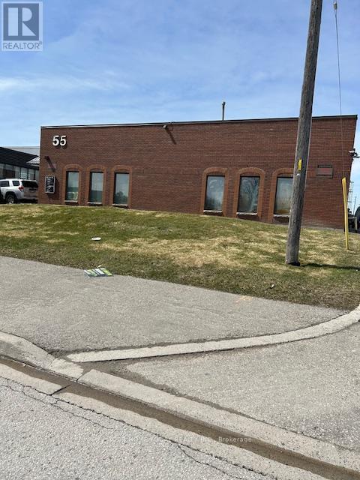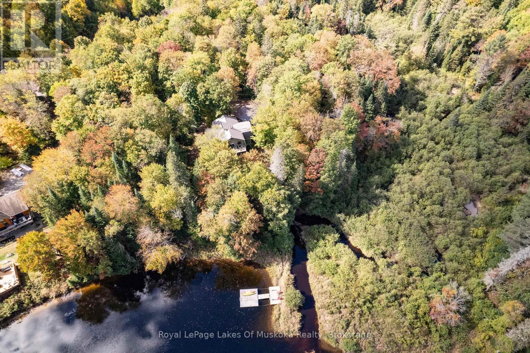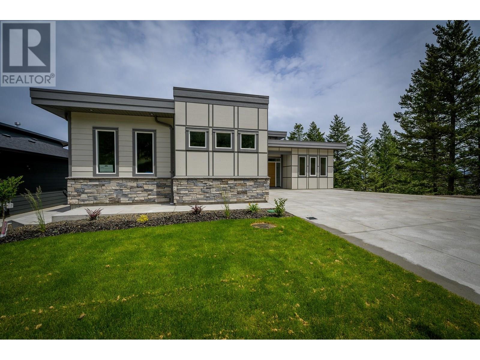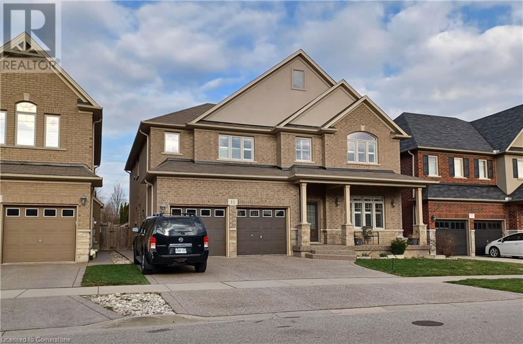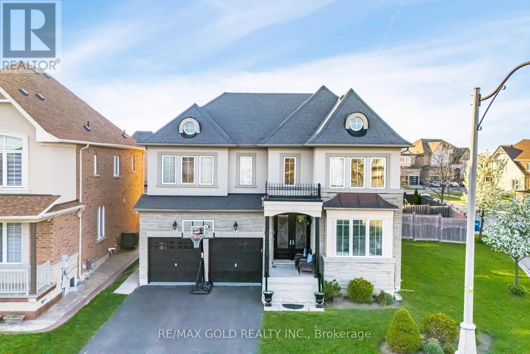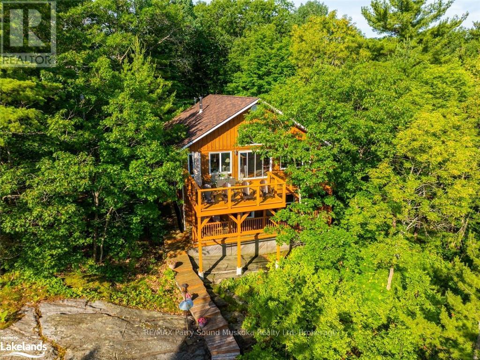1872 Anderson Line
Severn, Ontario
Country Living Meets Business Opportunity Beautiful Home with a Mechanics Dream Shop Close to the growing Village of Coldwater. Welcome to your ideal blend of country living and business potential! Situated on 1.433 acres, minute to the charming Village of Coldwater, easy access to Orillia and Barrie, at the Hwy 400 N and Hwy 12 W junction.This well-maintained country home offers the peace and privacy of country and features 3 bedrooms and 1 and a half bathrooms, and home office, with a cozy, functional layout designed for comfort and simplicity. Enjoy morning coffee on the private deck or in the hot tub - unwind in the generous backyard, surrounded by open skies and mature trees.What truly sets this property apart is the massive shop, designed and properly zoned for the heavy equipment motor vehicle repair. Boasting high ceilings, reinforced concrete floors, drive-thru oversized doors, and ample power supply, its built to handle big projects. Whether you're working on trucks, tractors, busses or cars, this space is ready to go. Large shop 72 X 36 main building with 4 12 wide by 14 high driver thru doors, a 25,000lb 4-post lift and a 7,000lb 2 post lift, new radiant heat, large compressor and employee lunch room.South Side addition includes a 12 by 30 Tool room, a 12 by 8 Used Oil storage room and a 34 by 12 lean-to with storage container.North Side addition of 72 by 14 includes an additional shop bay with a 10 wide by 12 high door and a length of 46 including a 4500 lb 2-post lift, Utility Room with a back-up generator, and an office/reception area.Whether you're looking to simplify your lifestyle, start a home-based business, or just enjoy more space to work and live, this property delivers. Move in, set up shop, and start living your country dream today! (id:60626)
Century 21 B.j. Roth Realty Ltd.
Bph1 1102 Esquimalt Rd
Esquimalt, British Columbia
Step into a life of luxury in the south facing 2 bed + den, 3 bath Bellus penthouse unit at The Proxima. This unit truly has it all from the massive 621 sqft, sun-drenched balcony w/ straight view down to the ocean, to the soaring vaulted ceilings, oak engineered hardwood flooring, and two parking spots. Superior space planning & modern finishes by Spaciz Design, the kitchen offers two-toned cabinetry, quartz countertops, a large waterfall eat-in island, and top of the line stainless steel Fisher & Paykel appliances. Located in the heart of Esquimalt Village, The Proxima is perfectly positioned for a life full of adventure, experiences, & amenities w/ Saxe Point Park, local breweries, Esquimalt Market, shopping, & the Archie Browning Sports Centre just a stone’s throw away. Brought to life by GT Mann Contracting, whether relaxing on the sunny balcony, working out in the state-of-the-art gym, visiting the atrium or courtyard, residents can live life their way at The Proxima. (id:60626)
Coldwell Banker Oceanside Real Estate
4327 78 Av Nw
Edmonton, Alberta
INVESTMENT OPPORTURNITY: For sale 4 industrial condo bays 25 ft x 90 ft, 16' ceiling, with a decade old long term tenant, NOI of $113,750 (Cap 7.11%.) At the heart of Weir Industrial neighborhood, IM zoning. Well maintenance, low condo fee, concrete block exterior building with steel beam roof support and Q-deck, newly paved parking lot plus $260,000 Upgraded 480V 3 phase power at 1,200 Amps capacity. Also upgraded forced air ceiling heating and Tankless hot water system. 3 grade level loading doors 12' x 12'. Excellence access to 50 Street, Sherwood Park Fwy and Anthony Henday Dr. (id:60626)
RE/MAX Excellence
1838 Edinburgh Street
New Westminster, British Columbia
Great location and value in the sought after West End neighbourhood of New Westminster, blocks to schools, parks, recreational facilities and shopping. Big south facing lot bathed in sunshine with partial view and potential for more, beautifully landscaped with mature trees (magnolia, evergreens and cherry), and river stone walls. Loads of character in this family sized home with original hardwood flooring, large principal rooms, complete with dine in kitchen and bright family room flowing through to sundeck and rear yard. Renovated bathrooms, professionally painted inside and out, partially finished basement with bath, bedroom and separate entry. Dormered top floor is perfect for the kids! Wiring has been replaced under permit, newer high efficiency furnace and on-demand hot water system! (id:60626)
Sutton Group-West Coast Realty (Surrey/24)
6166 Seymoure Avenue
Peachland, British Columbia
Over the top build quality with class, rich decor, soaring cedar beam ceilings and lavish finishings and elevator! Extremely rare and unobstructed views from Summerland to Kelowna on a peaceful cul de sac street. At over 4000 sq. ft. this home shows skilled craftsmanship and quality design. Maple hardwood floors, Kettle Valley Granite feature walls up and down and luxuriously decorated throughout. Enter into the main floor through an impressive 8 ft. solid hardwood door and be welcomed by the stunning lake views from the wall of wood windows in every room. Soaring 15 ft. vaulted ceilings, Gourmet custom kitchen off the dining room is complete with never used and WIFI controlled S/S Thermador appliance package including gas range with pot filler, granite counters, corner pantry, soft close cabinets and numerous windows for picturesque mountain and lake views. Ease of access from the living room & kitchen to the massive concrete stamped deck with natural gas BBQ hookups. Primary suite and second bedroom/office on main floor, 5-piece ensuite and spacious walk-in closet. Take the elevator downstairs to be greeted with unobstructed views, massive deck, another primary bedroom suite, full kitchen/wet bar (minus range), 2nd laundry set, high ceilings, spacious recreation room with stone wall huge gas fireplace. Canada's best waterfront strip and shops/dining is minutes away and with suite, there's room for the whole family. Suspended slab, 24"" concrete build quality...What a home! (id:60626)
RE/MAX Kelowna
403 4171 Cambie Street
Vancouver, British Columbia
Experience urban West side living in this spacious 3 Bedroom and Den unit at Parc 26. Situated on the quiet side, this home offers tranquility and NW views. The modernist interiors boasts an open layout, 9-ft ceilings, floor-to-ceiling windows, engineered hardwood flooring and a chef's kitchen with quartz countertops and Bosch appliances. Enjoy year-round comfort with air conditioning, and benefit from 2 parking spots and a storage locker. Conveniently located near King Ed Station, QE Park, Hillcrest Pool and Community Centre, shops, and restaurants. Easy access to Oakridge, downtown Vancouver and YVR. School catchment: Edith Cavell Elementary & Eric Hamber Secondary. Indulge in a home filled with abundant natural light and embrace the modern lifestyle that awaits you. (id:60626)
Magsen Realty Inc.
1350 Sutherland Avenue
Port Coquitlam, British Columbia
Welcome to this beautifully updated 5 Bed 3 Bath home in desireable Oxford Heights. Inside you´ll enjoy a tastefully renovated kitchen 2 sleek baths and laminate flooring throughout-There's nothing to do but move in! The vaulted ceilings & large windows bathe the living & dining areas with natural light creating a bright & inviting atmosphere. Below you'll find a spacious 2-bed mortgage helper with dedicated laundry & separate entrance. The large private yard is a peaceful retreat perfect for gardening entertaining or simply unwinding. Truly a nature lover's delight, surrounded by walking/biking/hiking/trails at your doorstep with all levels of school within walking distance and countless dining/shopping options just minutes away! Don´t miss out on this gem! (id:60626)
Team 3000 Realty Ltd.
1351 Bryanston Court
Burlington, Ontario
Located in the highly sought-after Tyandaga neighbourhood, this beautifully updated 4+1 bedroom, 3+1 bathroom home offers the perfect blend of modern style and everyday convenience. With recent upgrades, contemporary fixtures, and a stunning backyard, this home is designed for comfortable family living. Step inside to find an inviting layout, filled with natural light and sleek modern finishes throughout. The gourmet kitchen features a custom island, contemporary cabinetry, coffee nook, stainless steel appliances, and ample counter spaceperfect for cooking and entertaining. The primary suite is a relaxing retreat with a newly updated ensuite and a large walk-in closet, while the additional bedrooms offer plenty of space for family, guests, or a home office. Enjoy outdoor living in the beautifully landscaped backyard (recent updates include fencing and a spacious stone patio), ideal for summer gatherings, gardening, or simply unwinding after a long day. Located just minutes from major highways, top-rated schools, shopping, parks, and more, this home is perfect for commuters and families alike. Move-in ready and designed for modern living, this is a must-see! Book your showing today! (id:60626)
Keller Williams Edge Realty
1351 Bryanston Court
Burlington, Ontario
Located in the highly sought-after Tyandaga neighbourhood, this beautifully updated 4+1 bedroom, 3+1 bathroom home offers the perfect blend of modern style and everyday convenience. With recent upgrades, contemporary fixtures, and a stunning backyard, this home is designed for comfortable family living. Step inside to find an inviting layout, filled with natural light and sleek modern finishes throughout. The gourmet kitchen features a custom island, contemporary cabinetry, coffee nook, stainless steel appliances, and ample counter space—perfect for cooking and entertaining. The primary suite is a relaxing retreat with a newly updated ensuite and a large walk-in closet, while the additional bedrooms offer plenty of space for family, guests, or a home office. Enjoy outdoor living in the beautifully landscaped backyard (recent updates include fencing and a spacious stone patio), ideal for summer gatherings, gardening, or simply unwinding after a long day. Located just minutes from major highways, top-rated schools, shopping, parks, and more, this home is perfect for commuters and families alike. Move-in ready and designed for modern living, this is a must-see! Book your showing today! (id:60626)
Keller Williams Edge Realty
16 Hall Avenue
Guelph, Ontario
Welcome to 16 Hall Avenue Where Style Meets Function in Guelphs South EndPerfectly designed for the modern family, this beautifully finished home offers both elegance and practicality. A classic brick façade and double door entry open to a bright foyer with soaring two-storey ceilings.Host with ease in the formal dining room, featuring a tray ceiling and statement chandelier. The space flows into a spacious great room with herringbone-patterned hardwood floors and custom millworkone of many upscale details throughout. At the heart of the home is a gourmet eat-in kitchen with custom cabinetry, Caesarstone Quartz counters, undercabinet lighting, and a glass tile backsplash. The central island and bright breakfast area open to the large rear deck ideal for indoor-outdoor living. A practical mudroom with garage access, built-ins, and a utility sink keeps busy households organized. Upstairs, the primary suite is a relaxing retreat with backyard views, a walk-in closet with built-ins, and a spa-like ensuite witha soaker tub, walk-in shower, and gold fixtures. Three additional bedrooms share a 5-piece bathroom with double vanity, and a second-floor laundry room adds convenience. The fully finished basement offers luxury vinyl plank flooring, pot lights, and big windows for natural light. Enjoy the sleek fireplace in the rec room, and host movie nights in the adjacent theatre room (or optional fifth bedroom). A modern 3-piece bath and bonus space for an office, gym, or playroom complete the level. The fully fenced backyard includes a custom trellis and generous deck perfect for dining, play, or gardening. Walk to schools, parks, and amenities, with easy access to commuter routes. 16 Hall Avenue is the full package! (id:60626)
Royal LePage Royal City Realty
214 Mississaga Street W
Orillia, Ontario
Are you an investor? Looking for an investment where the numbers finally work? 1) Presenting an exquisite 5-plex investment property where you have the opportunity to set your own rents, fully reimagined with meticulous attention to detail. This property boasts four legally recognized units, with the front of the house being gutted to the studs and rebuilt new, and the back half is newly built to the highest standards, with luxurious finishes. 2) Step into each unit and be welcomed by stunning kitchens, outfitted with top-of-the-line stainless steel appliances and stylish cabinetry. The renovations extend to every aspect of the units, including individual air conditioning units, in-suite washers and dryers, and elegantly appointed bathrooms with towel warmers. And Triple-glazed front windows ensure quiet interiors, even with the property's prime location. 3) This property is approved for short-term rental and meets all requirements, fully compliant with the City of Orillia regulations. Units 1, 2, 3, and 4 are being offered fully furnished, and the property features a new metal roof, new upgraded flooring, new floor joists, new electrical, new plumbing, spray foam insulation, a high-end security camera system, and a sprinkler system, ensuring peace of mind and energy efficiency. 4) The property's separately metered 200-amp service allows for precise control over heating and hydro, facilitated by an energy-efficient on-demand hot water boiler with durable aluminum radiators for longevity. State-of-the-art access control technology enables remote management, making ownership effortless. 5) Situated in the heart of the city, directly across from the hospital, this property benefits from HC2 zoning, permitting a wide range of uses and offering excellent potential for future development. This 5-plex is more than just a place to live - it's an exceptional investment opportunity where every detail has been crafted to offer both luxury and practicality. (id:60626)
Royal LePage Quest
4 Linksgate Road
London North, Ontario
Stately Georgian 5 bedroom in MUCH SOUGHT AFTER SHERWOOD FOREST neighbourhood. Gorgeous mature lot (NEARLY 1/3 OF AN ACRE) offering the ultimate in seclusion and nature. Beautifully spacious floor plan with over 4000 square feet of finished space including 5 bathrooms. Meticulously and exquisitely re-crafted throughout with the finest of materials and cabinetry by McKaskell-Haindl Design as well as extensive re-design of landscaping, driveway and patio front and back. Huge entry foyer, main floor den with coffee and drink bar as well as cozy woodburning fireplace. Large sunken great room with woodburning fireplace open to expansive dining room which overlooks huge landscaped and canopy covered patio. Professional chef style kitchen with cherry custom cabinetry as well as burled walnut cabinet feature and marble countertops, built-in ovens and induction cook-top. Large mudroom off main as well as oversized garage. This virtually carpet free home offers 5 bedrooms and 3 bathrooms on SECOND LEVEL including huge primary bedroom with full ensuite and walk-in closet. Lower level family room retreat with polished concrete floor, 2 piece bathroom, wet bar and custom wood ceiling. Updates include: new windows throughout, hardwood flooring throughout home, 2 piece bath on main in 2020, roofing shingles in 2008, new furnace and central air approximately 3 years ago, updated bathrooms and extensive renovation throughout home. Convenient upper floor laundry. 7 appliances included. RARE OPPORTUNITY! (id:60626)
Coldwell Banker Power Realty
10801 Guilbride Dr
Ladysmith, British Columbia
Get ready to fall in love with your forever home! Imagine waking up in a peaceful, resort-like haven, yet being just minutes from the charm of Ladysmith and Chemainus. Nestled on a 0.4-acre mostly level lot with breathtaking panoramic views, this near-new custom build welcomes you with an open-concept layout, soaring ceilings, and in-floor heating throughout. From the moment you step inside, you’ll be captivated by the gourmet kitchen, complete with ample storage and workspace, plus built-in speakers that make every gathering a party. Cozy up by one of the three fireplaces, or head outside to soak in the scenery on the expansive covered balcony or the entertainment-ready patio equipped with a fire pit—perfect for year-round enjoyment. With over 5,600 sqft, there’s plenty of space to live, work, and play. The primary suite on the main floor boasts an ensuite to die for, and the upper loft—with its own full bath—offers stunning vistas, day or night. Downstairs, the 9-foot ceilings and a ready-to-go one-bedroom suite (furniture negotiable) deliver endless versatility: think Airbnb, multigenerational living, or that dream home office. Recent exterior repainting ensures this home feels fresh and modern, and the oversized garage plus ample parking means there’s room for all your vehicles and toys. A security system and sauna are just a few of the extras that set this home apart. Picture the perfect blend of upscale style and everyday comfort, all just moments from pristine beaches and the best of Island living. This is the forever home you’ve been waiting for—don’t miss your chance to make it yours! (id:60626)
Exp Realty
7305 Redrooffs Road
Halfmoon Bay, British Columbia
Step into luxury living with this stunning 7 bed, 7 bath, 4,400 square ft ocean view home with heated swimming pool situated on a beautifully landscaped .63 acre property. Discover the epitome of modern elegance in this beautifully designed open kitchen, featuring stainless steel appliances, two-toned shaker style cabinets and luxurious quartz countertops with matching backsplash. This beautifully designed home boasts half vaulted ceilings, tile floors, stunning light fixtures and a luxurious ensuite. There is potential to create a one or two bedroom suite in the upper part of the home which adds versatility to this already incredible home. The thoughtful design choices and zoning for an accessory dwelling unit make this home an exceptional opportunity. This property represents coastal living. (id:60626)
Royal LePage Sussex
9 2603 162 Street
Surrey, British Columbia
Wow! Stunning End-Unit Duplex Townhome in Vinterra! This beautifully updated 3,879 sq ft home features 3 spacious bedrooms + den and 3.5 baths, with over $50K in recent upgrades including new flooring, custom shelving, fresh paint, and more! The bright, open-concept main floor boasts a vaulted living room with statement fireplace, gourmet Jenn-Air kitchen with quartz counters, formal dining room, and a cozy den/home office with its own fireplace. Step out to your private southwest-facing patio complete with built-in outdoor kitchen-perfect for summer entertaining! Upstairs you'll find two oversized primary bedrooms, each with its own ensuite, plus convenient upper laundry. The basement is an entertainer's dream with a full bar, media room, rec space, guest bedroom, and bath. Double garage plus street parking right out front. Prime Grandview location-walk to shops, dining, gyms, parks, and Sunnyside/Grandview/Southridge Schools. A rare find! (id:60626)
RE/MAX Treeland Realty
3421 Rupert Street
Vancouver, British Columbia
Best deal in East Van! 5 bedrooms including a large 2 bed suite, a superior location & the lot is larger than the standard! First time this fantastic home in Renfrew Heights has ever been on market. Waiting for you to either move in with the family, hold for future development or build your dream home. Upstairs has living room, kitchen, dining room, family room & 3 bedrooms. Downstairs has 2 bedrooms, dining area, living room & what italian home would be complete without a cantina or 2? This 2 storey home with Mountain Views, lane access & detached garage has always been cared for meticulously by the owners. Can't beat location, close to groceries, Transit (Rupert Skytrain Station), Hwy 1 Access, Community Centre, Renfrew Elementary & Windermere/Van Tech High Schools. Do not miss out! (id:60626)
Sutton Centre Realty
62 Aziel Street
Toronto, Ontario
Welcome to 62 Aziel Street, a rare and versatile semi-detached home in the heart of High Park North. With 3 full kitchens, 3 full bathrooms, and a flexible multi-level layout, this property functions beautifully as a duplex or multi-family residence. Currently owner-occupied on the main, second, and third floors, with the basement rented at market value to AAA tenants who are clean, respectful, and willing to stay or vacate with notice. Buyers have the option to convert the main floor into a self-contained 1-bedroom unit and use the upper levels as a spacious 4-bedroom suite ideal for families, investors, or live/rent combinations. Located on a quiet, tree-lined street just steps from Bloor Street, High Park, the Junction, and multiple TTC options. A standout opportunity in one of Torontos most sought-after west-end neighbourhoods. (id:60626)
Exp Realty
20541 77b Avenue
Langley, British Columbia
A stunning 2-story home built by Foxridge Homes, located in Willoughby in one of the most desirable areas to raise a family. This home features an open-concept layout that flows into a gourmet kitchen, SS appliances, kitchen pull-outs, quartz counter-tops, a large pantry, 10 Ft ceiling, large window throughout, den on the main with custom French doors, HW flooring, pot lights, modern light fixtures, custom built-ins, floating mantel, feature shiplap wall, custom blinds throughout. Upstairs boast a generous Primary bedroom, with a vaulted ceiling, WIC, and a spa bathroom with a huge WI shower, laundry with built-in cabinets, and lots of storage throughout. Hot water on demand, AC, double garage, with 2 extra spots outside, stamped concrete pad, composite deck with covered patio, high-end turf/putting green, stone paver path & crush rock. The basement has a 1 bedroom legal suite that comes with a dream tenant, close to shopping, all levels of schools, and transit, this home is loaded with so many updates. (id:60626)
Royal LePage Little Oak Realty
#13 & #14 - 55 Sinclair Avenue N
Halton Hills, Ontario
Excellent opportunity to own a well maintained industrial condo in Georgetown. EMP1 Zoning (Employment One Zoning designation is governed by the Town of Halton Hills' Comprehensive Zoning By-law 2010-0050) allows for a variety of uses: business offices, fitness centre, daycare centre, retail store etc. This offering is comprised of 2 separately deeded units (#13 & #14) totaling approx. 2,880 sq feet. There are 2 grade level doors & 6 parking spaces. Bell Fiber High Speed has been installed in the building. Foyer offers a 2 pc bathroom and access to both units. Unit # 13: Office area: approx. 15'5" x 14'7", Bay Area: approx. 39'5" x 21'1", shop door 12' x 10'. Man door (replaced), 13'5" ceiling, concrete floor, small mezzanine for storage above office (has been closed off), hydro panel for both units, utility closet for both units. Unit #14: Office area: approx. 19' x 14'7", Bay Area: approx. 38' x 24', shop door 10' x 10', man door (replaced), 13'5" ceiling, concrete floor, small mezzanine for storage above office (has been closed off). Easy access to major Highways 401 & 407. (id:60626)
Your Home Today Realty Inc.
195 River Valley Drive
Huntsville, Ontario
Ultimate privacy & rare opportunity with this stunning custom built home on 59 acres with 550 feet of frontage on the Muskoka River-Port Sydney! Located between Bracebridge & Huntsville & only minutes from Port Sydney, this one of a kind property makes for an amazing opportunity. Tastefully positioned for excellent privacy with gentle access to the water's edge with a natural peninsula & floating dock is perfect for canoeing, kayaking, sun bathing & swimming. Featuring over 3,995 sq ft of finished living space over 3 floors makes this custom built home perfect for a large family or discerning buyer. Bright & open concept main floor design featuring; level entrance foyer & large mud room w/ample storage, a gorgeous gourmet kitchen with stainless appliances, gas stove, large island & loads of cupboard space. Formal dining area, large living room w/lots of natural light, gas fireplace & walkout to screened in room overlooking the Muskoka River. Main floor laundry, 2pc bath + a delightful main floor primary bedroom suite with a walk-in closet & a gorgeous 3 pc en-suite bath. 2nd floor offers a large & open family room area w/walkout to balcony, separate den/office, 3 spacious bedrooms & a 5pc bathroom. Full basement has a finished rec room w/walkout, 2 office/exercise rooms, 2pc bath, storage/workshop & utility room. Detached oversized double garage (24' x 34'), drilled well, forced air propane & auto-start back up generator. Nature right from your back door with trails, natural rolling hills with ravines, mixed hardwood forest with lots of maple trees + a year round stream with a natural waterfalls in the north west corner make up just some of the beauty of this amazing property! (id:60626)
Royal LePage Lakes Of Muskoka Realty
2140 Linfield Drive
Kamloops, British Columbia
Large, spacious Aberdeen home with sweeping views and the potential for 2 additional suites while leaving a lot of space for the main home area. Walk through the main door of this home and you will find beautiful sight lines straight through the large picture windows taking in the city, river and valley views. There is engineered hardwood throughout most of the main floor. The main floor has a large kitchen with stone counters, island and good sized pantry. There is a dining room space and living room which has 14-foot ceilings and fireplace. Walk off the dining room to the large, covered deck. The main floor consists of 3 bedrooms, 4-piece main bathroom and a mud room/laundry off of the large garage (21x31’6). The primary bedroom has a walk-in closet and a large stunning ensuite with double sinks, soaker tub and custom tile shower. Down a level you will find 2 bedrooms, a 4-piece bathroom where if suited would be part of the main home. There is a large family room/games room space where all the rough ins are there to make a suite just need the kitchen. There is a separate bedroom, 4 piece bathroom and laundry. Down one additional floor you will find 2 more bedrooms, a large rec room with rough in plumbing for a wet bar, a 4 piece bathroom and laundry closet. Each level has it’s own separate entry, 10 ft ceilings and large covered patio. One of the suites could be a legal suite (see City of Kamloops) and is set up for this. This home is ready for it’s new owners, flexible possession. (id:60626)
Century 21 Assurance Realty Ltd.
11 Redtail Street
Kitchener, Ontario
Nestled in the esteemed Kiwanis Park neighborhood, this exquisite 5-bedroom, 5-bathroom residence epitomizes luxury and comfort. As you enter, you're greeted by an expansive living room that seamlessly transitions into a spacious dining area, perfect for hosting gatherings. The gourmet kitchen, equipped with a modern breakfast bar, flows into a bright breakfast nook that opens to a backyard oasis featuring an elegant exposed aggregate patio. Adjacent to the dining area, a cozy family room awaits, ideal for relaxed evenings. The main level also offers a sophisticated library/office space, a convenient laundry room, and a stylish powder room. Upstairs, the luxurious master suite serves as a private retreat, boasting a serene sitting area, dual walk-in closets, and an opulent 4-piece ensuite that offers a spa-like experience. Four additional generously sized bedrooms share two well-appointed Jack and Jill bathrooms, ensuring both privacy and convenience. The expansive basement presents a world of possibilities. Partially finished, it includes a functional kitchen and a 3-piece bathroom, making it ideal for an in-law suite or future customization. The home's exterior is complemented by an elegant exposed aggregate front porch, driveway, and side walkway, enhancing its sophisticated charm. A spacious double-car garage provides ample parking and storage solutions. Situated close to top-rated schools, premier shopping destinations, and offering effortless highway access, this property combines luxury living with unparalleled convenience. Don't miss the opportunity to own this exceptional home in the heart of Kiwanis Park. (id:60626)
Keller Williams Innovation Realty
4 Fanfare Place
Brampton, Ontario
Aprx 3000 Sq Ft!! Welcome To 4 Fanfare Pl, Fully Detached Luxurious Home Built On Premium Corner Lot. Comes With Finished Basement With Separate Entrance. Main Floor Offers Separate Living, Sep Dining & Sep Family Room. Fully Upgraded Kitchen With Quartz Countertop, S/S Appliances & Breakfast Area. Second Floor Offers 4 Good Size Bedrooms, 3 Full Washrooms & Spacious Loft. Master Bedroom With Ensuite Bath & Walk-in Closet. Finished Basement Comes With 2 Bedrooms & Washroom. (id:60626)
RE/MAX Gold Realty Inc.
48 Fred Dubie Road E
Carling, Ontario
Beautiful 5-bedroom, waterfront home/cottage on Georgian Bay. Nestled on the shores of Georgian Bay/Deep Bay area. Situated on a year-round municipal road, ideal for enjoying all-season activities at your doorstep. Gentle access into the water, with rippled sand perfect for young ones to play and deeper waters at the end of the dock ideal for boating enthusiasts and jumping in to refresh on a hot summer afternoon. Vaulted ceilings, open-concept layout enhance the spaciousness, while large picture windows flood the interior with natural light. Recently renovated with local pine and Oak hardwood floors. Lower living area with walkout for accommodating guests. Rough in for a second bathroom on the lower level. Upper and lower decks provide ample space for outdoor dining, relaxation, and taking in breathtaking views. Surrounded by mature trees, the property offers great privacy. A solid foundation pinned to granite rock. New hot water tank, pressure tank.Central vacuum system, Pacific energy, wood stove, solar shades. Granite stone integrated into landscaping. Storage shed at dockside, steel storage shed. Enjoy the unparalleled beauty of Georgian Bay's 30,000 Islands with seemingly endless boating and great fishing. Area activities include snowmobiling, ATVing, cross-country skiing, hiking, and more. Nearby marinas and crown land islands to explore. Imagine boating to a nearby restaurant. Go skating at the Carling ice rink, have fun at the Carling community centre for all ages, and join the community and cottage association for updates. The fun doesn't end there, Killbear Provincial Park is nearby. A short drive to the town of Parry Sound with schools, shopping, hospital, theatre of the arts and much more. A meticulously maintained property, renovated in 2010 by a skilled contractor. This doesn't have to be a once-in-a-lifetime experience it can be yours forever. (id:60626)
RE/MAX Parry Sound Muskoka Realty Ltd

