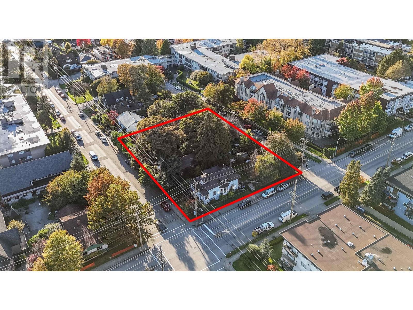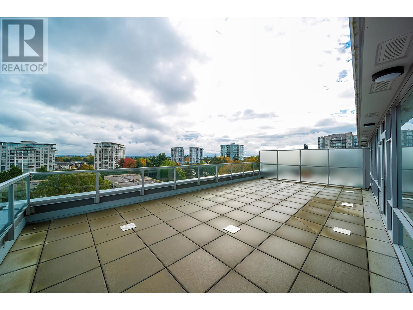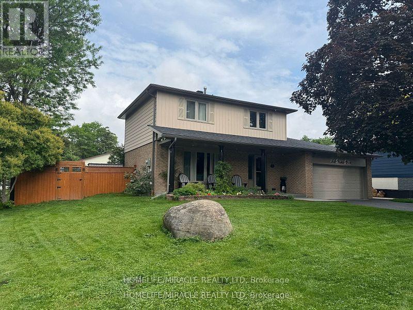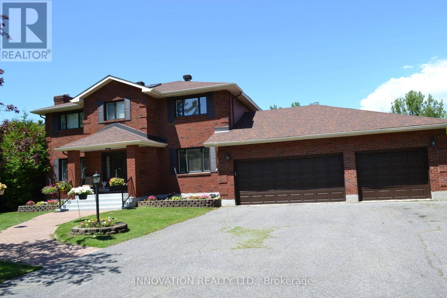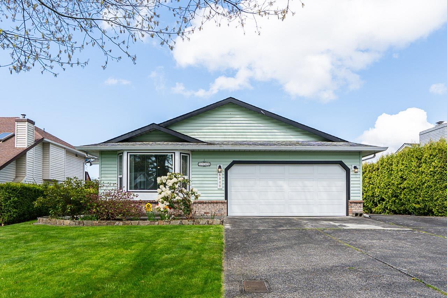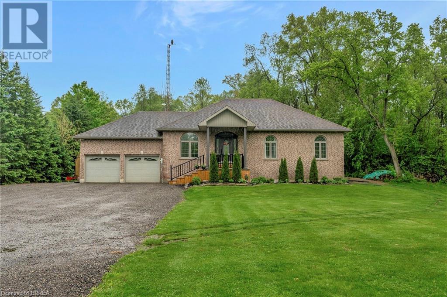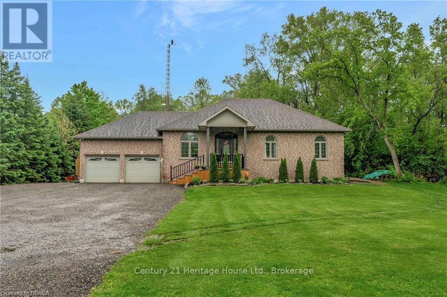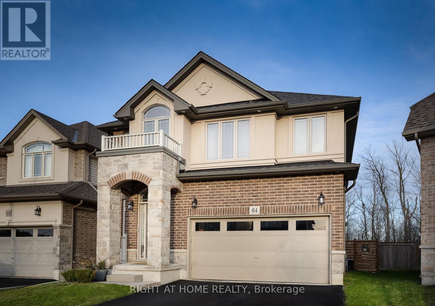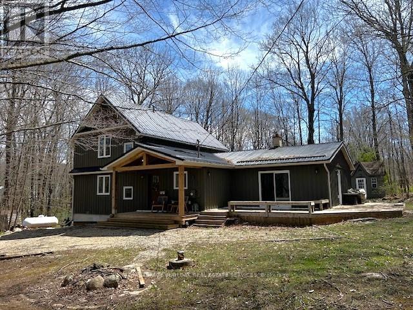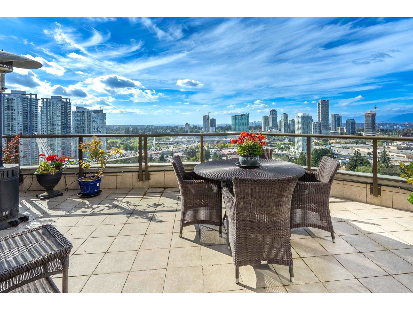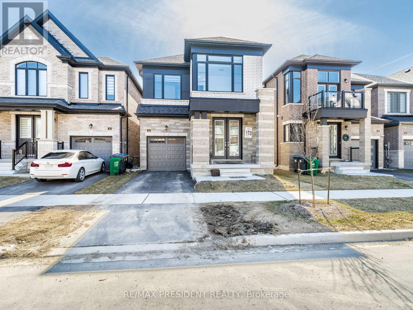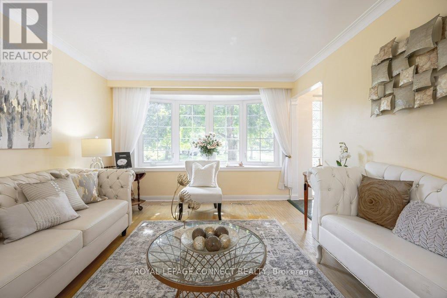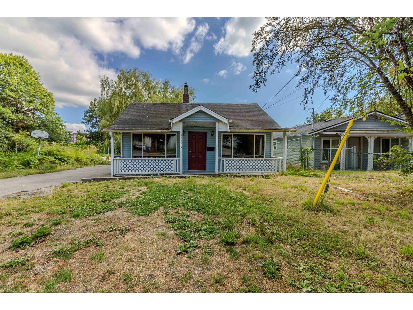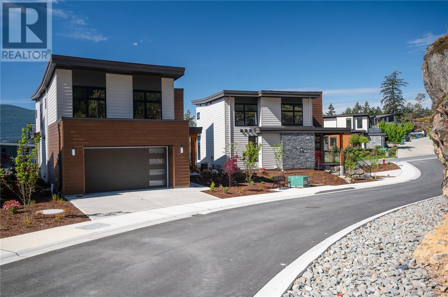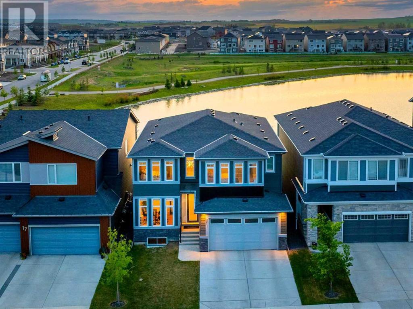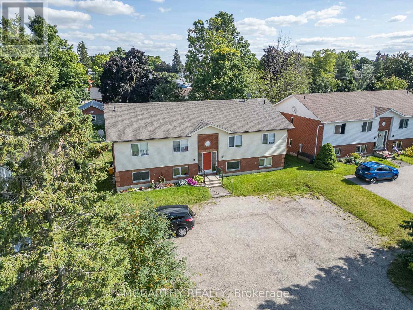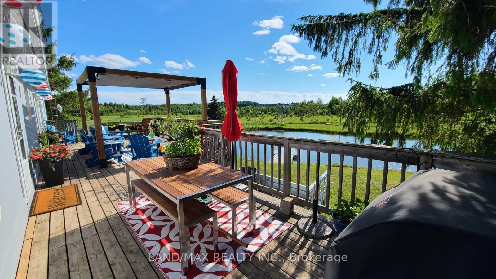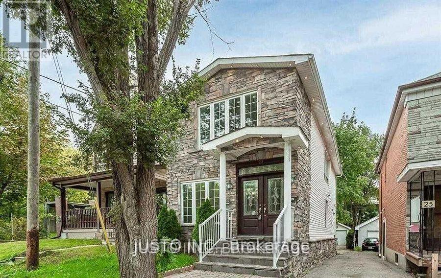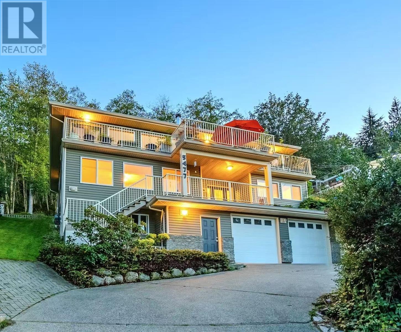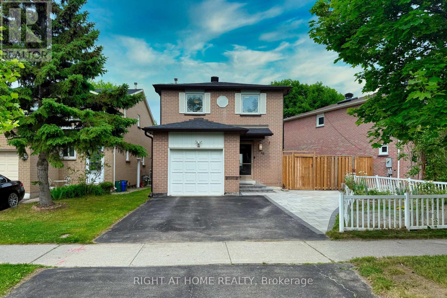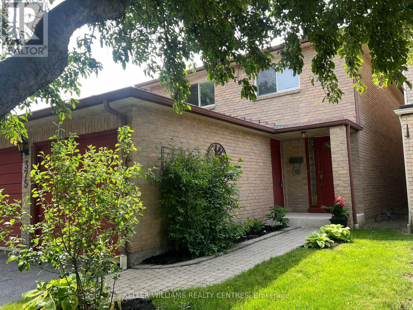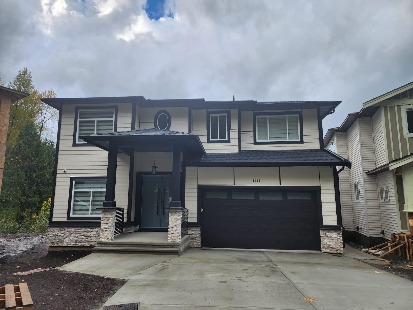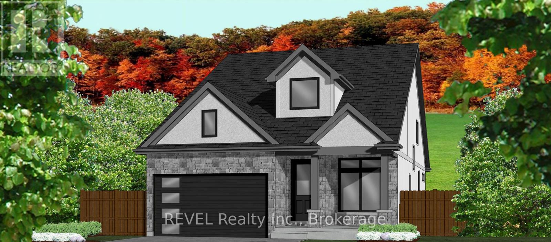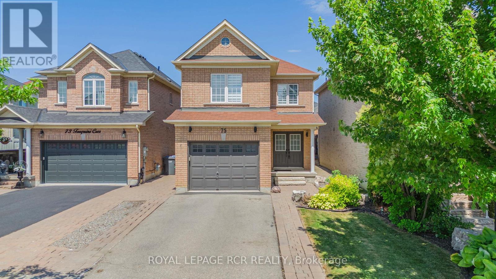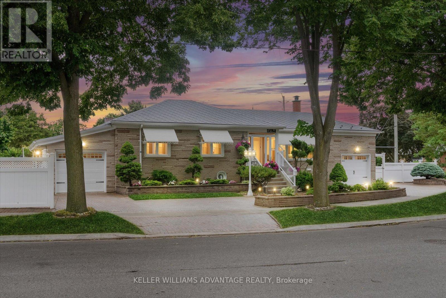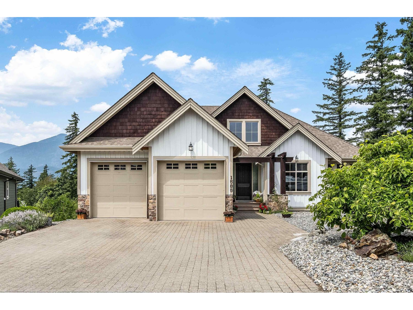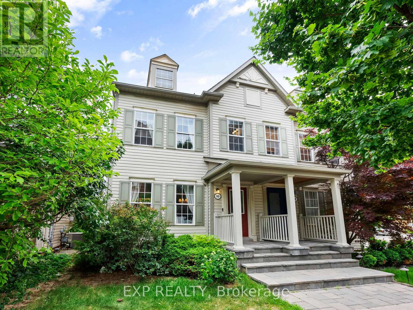1005 Fifth Avenue
New Westminster, British Columbia
Land Assembly steps from Moody Park. More than ½ an acre (~23,000 square feet) with potential for RGO (Residential Ground Oriented Infill) per OCP. Currently zoned RS-1. Within 400m of a FTN (Frequent Transit Network). FSR negotiable. Amazing central New West location at "The Brow of the Hill", steps to Moody Park, shopping and transit. Great possibilities await in this fabulous neighbourhood. Opportunity to use preliminary plans and work with architect familiar with the property. Buyers to do their own due diligence with the City of New Westminster for all matters relating to the subject homes. Please do not walk on property. (id:60626)
RE/MAX Real Estate Services
1007 6833 Buswell Street
Richmond, British Columbia
Welcome to PRIMA, a beautifully crafted concrete building in the heart of downtown Richmond. This 10th-floor northeast corner unit offers a spacious layout with a generous 597 sq.ft. outdoor terrace-perfect for entertaining and enjoying stunning mountain views. Inside, the bright open-concept floor plan features 8.5' ceilings, floor-to-ceiling windows, and high-quality finishes throughout. The modern kitchen is equipped with premium brand-name appliances and ample storage. No carpet, just elegant wide-plank laminated wood flooring and sleek tile in the bathrooms. Residents enjoy access to a rooftop garden, fitness center, and multipurpose room. Conveniently located steps away from Richmond Centre, Brighouse Skytrain Station, and Minoru Park. Easy to show! (id:60626)
Nu Stream Realty Inc.
44 Harpin Way E
Centre Wellington, Ontario
Stunning NEWLY BUILT Home is Sure to Impress LARGEST MODEL BUILT Featuring OVER 3500SF, 3 CAR GARAGE, 5 BEDRMS, 4 BATHS, MAIN FLR OFFICE + All Major Principal Rooms on PREMIUM 50X125 FT LOT, LOADED w/ UPGRADES on Desired Street in Newly Developed Family Friendly Community. Greeted by A Beautiful Elevation, Walk in through Double Door w/ Glass Inserts into Lovely Foyer, 9 Ft Ceilings, Modern Flooring, Millwork & Fixtures, Attractive Roller Blinds T/O, MAIN FLOOR delivers Private Office O/L Front Yard, Pot Lights, Formal Dining Rm, Feature Panel Wall, A STUNNING Grand Kitchen Open to Breakfast & Family Room Offering Beautiful Large Island w/ Granite Waterfall Feature, Solid Slab Granite Backsplash, Premium SS Built in Appliances w/ Oversize Fridge, Gas Cooktop, BI Microwave + BONUS Extra B/I Pantry, Modern Shaker Style Cabinetry & Hardware, Elegant Fixtures, A Real Showpiece. Family Rm Feats B/I cabinets, Gas F/P, Pot Lights & O/L the Backyard which Features a Lovely Interlock Patio & Sitting Area + Bonus Main Floor Laundry Rm w/ BI Cabinets, Sink & W/O to Backyard. SOLID OAK STAIRS w/ Iron Spindles Leads TO 2nd Flr Delivering a LARGE Primary Bedrm w/ His/Hers Walkin Closet & Beautiful 5pc Ensuite w/ Glass Shower, Free Standing Tub, Granite Tops + 4 LARGE BEDROOMS w/ W/IN Closets, ENSUITE Privileges & Granite Tops on all Baths, Spectacular Layout Offering Vast Space. The Basement is Fully Opened w/ Great Ceiling Height ++ Additional Upgrade Feats Include: SMART HOME lighting & blinds, 3.5 Ton Heat Pump System for Efficient Heating & Cooling, Entire Home Reverse Osmosis Water Filtration Sys, 24Kw Gas Backup Generator for Entire Home, Security System & Alarm, Garbage Compactor, Garburator, HRV & Humidifier, Smart Dryer & More. Great Features & Finishes T/O all in Prime Neighbourhood w/ New schools, parks, shops, dining, rec centres & all amenities offered in this great community + Easily commute w/ major highways nearby. A must-see great home in a great community! (id:60626)
Sam Mcdadi Real Estate Inc.
56220 Rge Road 231
Rural Sturgeon County, Alberta
INCREDIBLE COUNTRY ESTATE PROPERTY!! Only 25 minutes from Edmonton! Situated on 16.18 ACRES (zoned AG). This impressive gated home with long paved driveway offers 3500 square feet plus a FULLY FINISHED basement. Massive SHOP & BARN! PERFECT FOR HORSE LOVERS! Trout pond too! Amazing backyard in a treed setting with beautiful panoramic country views to enjoy! Featuring a traditional style 2 storey with high ceilings & an abundance of natural light. Big eat-in country kitchen, spacious living room with gas fireplace & formal dining room. There are a total of 5 bedrooms & 5 bathrooms. Great home for generational families & those who love to entertain! $150K has been invested in home & system upgrades. POWER-GENERATOR, water distiller, R/O system, hot water on demand, central A/C, drilled well & cistern and more! HEATED & OVERSIZED double attached garage plus RV parking! Just 10 minutes to schools, restaurants, gas station, super market & Tim Horton's. OUTSTANDING VALUE! Come see this piece of paradise today! (id:60626)
RE/MAX Elite
104 Stuart Street
Whitchurch-Stouffville, Ontario
Wow! Absolutely Stunning 4+1 Bedroom Home with Incredible Backyard Oasis! One-Of-A-Kind Meticulously Maintained from Top-To-Bottom, Inside and Out. No Detail Has Been Overlooked. You Will Be Captivated Right from The Front Door Entering an Open Concept Layout with A Gorgeous Kitchen. Access To Garage from House, finished basement with In-Law Potential, Close to Park, Summit view School, Daycare Centre and Main Street and Go Station. Corner lot with beautiful mature yard on 60 foot frontage & Secluded Patio Lounge Area. Fridge, Stove, Built in Dishwasher, Washer, Dryer, All Elf's, All Window Coverings, Freezer, Security System, EV charging port, Garage Remote, 6 Sheds, Gazebo. Hwt Rental. (id:60626)
Homelife/miracle Realty Ltd
7 Grierson Lane
Ottawa, Ontario
WELCOME TO 7 GRIERSON LANE, A 4 BEDROOM, 3 CAR GARAGE, BRICK HOME. LOCATED IN RURAL KANATA ONLY A FIVE MINUTE DRIVE TO KANATA SHOPPING, RECREATION CENTER AND THE KANATA NORTH BUSINESS PARK. WITH OVER 2 ACRES OF OPEN SPACES AND TREES ONE CAN ENJOY THE BEAUTIFUL NATURAL SURROUNDINGS IN PEACE AND QUIET. THE HOME FEATURES NEW VERDUN PVC TOP QUALITY WINDOWS INSTALLED IN 2025 WITH A FULL 25 YEAR WARRANTY, A GENARAC 24kw FULL HOME GENERATOR with 200A AUTOMATIC TRANSFER SWITCH INSTALLED IN 2024, KITCHEN COMPLETLY REMODELED IN 2024 WITH HIGH END CABINETRY AND QUARTZ COUNTERTOPS, BUILT IN OVEN, MIRCOWAVE, FRIDGE , AND LARGE PANTRY. NEW SEPTIC SYSTEM IN NOVEMBER 2020, NEW ROOF IN 2016 WITH OWENS CORNING DURATION LTD LIFETIME SHINGLES WITH TRANSFERABLE WARRANTY. THERE IS A MAIN FLOOR DEN ,AN ATTACHED 3 SEASON SUNROOM , WITH HARDWOOD FLOORING THROUGHOUT MOST OF THE HOME AND NEW TILE AND PREMIUM VINYL PLANK FLOORING WITH HIGH TRAFFIC DURABILITY. (id:60626)
Innovation Realty Ltd.
38, 64009 Township Road 704
Rural Grande Prairie No. 1, Alberta
Tranquility awaits at your own private oasis just min from City limits in the peaceful County neighborhood of the The Ranch. This custom built 2 storey home has jaw-dropping curb appeal on an irreplaceable 2.97 acre treed corner lot off a quiet cul-de-sac. Just a short drive South on pavement past the Nordic Ski trails you can find this custom built 2 storey home with all the features you could dream including City water! Upon entering the treed driveway you are greeted with concrete planters, retaining walls, center planter for turn-around drive and stunning covered veranda surrounded by gorgeous river rock features and composite decking. Large front entry welcomes you with tile flooring, convenient main floor office/den, 1/2 bath and down the hall is large main floor laundry room with sink & cabinets plus extra storage room with access to the massive 28'x45' fully finished, heated and meticulously maintained garage with 12' ceilings, built in storage cubbies, large mudroom area and brilliant back dog room with access to exterior dog run! Main floor living room features stunning hardwood flooring, large feature stone fireplace and beautiful West facing windows overlooking the patio and fully treed backyard. Open concept layout carries into the timeless kitchen with luxurious cabinetry, large center island with granite countertops. fabulous walk-in pantry and huge dining nook with access to the picture perfect rear patio. Upper level features 4 bedrooms, 3 oversized rooms with main bath and hotel like primary suite over 700 sq.ft with corner fireplace, massive walk-in closet, and beautiful ensuite featuring 4x8' shower, dual sinks, vanity station and dbl jacuzzi tub. Basement is fully developed and features 5th bedroom, 3rd full bath, large rec room with pool table, wet bar with additional fridge, quartz countertops and modern storage shelving just off the recently completed theatre room! This space features 10' screen, JVC projector, 10 speakers, 2 subs and 2 ti er theatre seating! Enjoy the game or your favorite family movie night in this exceptional space that can easily accommodate 8-10 guests! Outside is truly breathtaking! Upon exiting your oversized "man-cave" garage you can stroll the 2.97 acres while your family pup is safely secured in the oversized shaded dog run. Plan family gatherings around the 20x20' octagon firepit pad or take your ATV's out for a ride just min from the riverbank with tons of quading and hiking trails! This lot has been cleared of all the deadfall, features a great slope and has space ready for 40x40' shop with bump out on septic already in place! Built with love and attention to detail this home is sure to impress and offers a beautiful space for large family or a couple that loves to entertain! Call today for your personal tour! (id:60626)
RE/MAX Grande Prairie
5949 169 Street
Surrey, British Columbia
West Cloverdale rancher w/shop! 3 bedroom/2 full bathroom rancher on a big 7,547 sq ft private lot with 20' x 28' SHOP(220V power)! 1,454 sq ft w/adjoining living room & dining room, big open kitchen w/bright south facing eating area. Double garage plus BONUS shop out back with access from the side for extra cars, boat, or ? Sought after West Cloverdale location close to schools, transit, and shopping! Don't wait! (id:60626)
RE/MAX Treeland Realty
57 Fuller Drive
Ingersoll, Ontario
You must see it to believe it! This home is HUGE! Welcome to 57 Fuller Drive, an exquisite custom-built brick bungalow with nearly 4,000 sq. ft. of impeccably finished living space! Featuring 6 spacious bedrooms and 4 beautifully appointed bathrooms, this residence is perfect for multigenerational living or those who love to entertain. Step inside to soaring 9-foot ceilings, expansive windows, and an open-concept layout bathed in natural light. The main floor boasts rich maple hardwood, neutral designer tones, and a chefs dream kitchen with solid wood cabinetry, stainless steel appliances, large island and a pantry. The inviting eat-in area complements a formal dining room ideal for memorable gatherings. The serene primary bedroom offers a walk-in closet and private ensuite, while two additional bedrooms provide generous space and comfort. A well-appointed laundry room and elegant 4-piece bath complete the level. From the foyer, there is a large and bright family room with a powder room for family movie nights. There's MORE! There is a fully finished in-law suite with a private entrance featuring 8 foot ceilings and luxury plank flooring throughout. A second primary bedroom, 2 additional bedrooms, a full kitchen, living room, 4-piece bathroom and in-suite laundry offer a complete and stunning second living space. Outside, the meticulously landscaped, fully fenced backyard is a private oasis with a covered porch, expansive deck, and custom-built shed. This exceptional home is a rare gen - luxury living at its finest. Quick access to major highways, schools, parks, and playgrounds. (id:60626)
Century 21 Heritage House Ltd Brokerage
30 Douglas Street
Brantford, Ontario
Welcome home to this beautifully updated brick bungalow on a private 1.61 acre lot, complete with the perfect blend of rural living and modern convenience. 30 Douglas St is tucked away at the end of a peaceful dead-end road, offering privacy, space and the convenience of being just 5 minutes to Burford, 15 minutes to Brantford, and 10 minutes to Highway 403. Step inside and be wowed by the bright, open-concept main floor, designed for both everyday living and entertaining. The stunning kitchen is a chef’s dream, featuring soft-close white cabinets, quartz countertops, a pot filler for easy cooking, stylish backsplash, and all included appliances. The spacious living room is warm and inviting, accented by a custom ship lap detail and electric fireplace, and patio doors to your large backyard deck. This home offers three generous bedrooms on the main floor, including a primary suite with a private walkout to the back deck, a walk-in closet, and a spa-like 3-piece ensuite bathroom. The fully finished basement (updated in 2024) adds even more living space, featuring a fourth bedroom, third full bathroom, a flex space ideal for a home office or gym, a gas fireplace, a brand-new dry bar, fresh carpeting, stylish railings, and pot lights throughout. Outside, the possibilities are endless! Enjoy quiet evenings around the large fire pit, explore the beautiful wooded area, or embrace country living with your very own chicken coop and chickens! The long driveway provides ample parking, and the attached 2-car garage ensures plenty of space for vehicles and storage. Bonus Upgrade: brand new septic tank installed May 2025 and brand new AC unit installed June 2025. If you’re looking for a move-in ready home with modern upgrades, tons of space inside and out, and a peaceful rural setting, this is your dream home! (id:60626)
Century 21 Heritage House Ltd
30 Douglas Street
Brantford, Ontario
Welcome home to this beautifully updated brick bungalow on a private 1.61 acre lot, complete with the perfect blend of rural living and modern convenience. 30 Douglas St is tucked away at the end of a peaceful dead-end road, offering privacy, space and the convenience of being just 5 minutes to Burford, 15 minutes to Brantford, and 10 minutes to Highway 403. Step inside and be wowed by the bright, open-concept main floor, designed for both everyday living and entertaining. The stunning kitchen is a chefs dream, featuring soft-close white cabinets, quartz countertops, a pot filler for easy cooking, stylish backsplash, and all included appliances. The spacious living room is warm and inviting, accented by a custom ship lap detail and electric fireplace, and patio doors to your large backyard deck. This home offers three generous bedrooms on the main floor, including a primary suite with a private walkout to the back deck, a walk-in closet, and a spa-like 3-piece ensuite bathroom. The fully finished basement (updated in 2024) adds even more living space, featuring a fourth bedroom, third full bathroom, a flex space ideal for a home office or gym, a gas fireplace, a brand-new dry bar, fresh carpeting, stylish railings, and pot lights throughout. Outside, the possibilities are endless! Enjoy quiet evenings around the large fire pit, explore the beautiful wooded area, or embrace country living with your very own chicken coop and chickens! The long driveway provides ample parking, and the attached 2-car garage ensures plenty of space for vehicles and storage. Bonus Upgrade: brand new septic tank installed May 2025 and brand new AC unit installed June 2025. If you're looking for a move-in ready home with modern upgrades, tons of space inside and out, and a peaceful rural setting, this is your dream home! (id:60626)
Century 21 Heritage House Ltd.
64 Winslow Way
Hamilton, Ontario
Step into a home that feels like a dream from the very first moment! Soaring cathedral ceilings greet you at the entrance, setting the tone for a space that's equal parts grand and inviting. This beautifully maintained 4-bedroom home backs directly onto a serene ravine, offering rare privacy and peaceful views right from your backyard oasis. An Executive-style home nestled on a quiet street in Stoney Creek. Designed for discerning buyers, this 4-bedroom property offers unparalleled luxury and functionality. Step into the dreamy chefs kitchen, complete with high-end appliances, ample counter space, and modern finishes ideal for creating gourmet meals or hosting intimate gatherings. Whether you're enjoying morning coffee or golden hour dinners, the sunshine follows you throughout the day. The sun-filled family room invites relaxation, featuring large windows overlooking the serene ravine and a cozy fireplace for those chilly evenings. Wake up to nature every day: two of the spacious bedrooms overlook the ravine, while the expansive primary suite features a luxurious ensuite and walk-in closet. Enjoy the convenience of main-floor laundry and a spacious double-car garage, while the finished basement provides extra living space for entertainment or leisure. Sip your morning coffee on the wooden deck facing the tranquil wooded private backyard. This home is perfect for professionals or families seeking luxury living with all the comforts of home. Close to shopping, dining, and entertainment options. Located just minutes from the highway, this home offers easy access to Toronto, giving you the opportunity to enjoy a larger, more luxurious home at a better value while staying connected to the city. This home is a walking stroll to Felker's Falls and scenic hiking trails, it blends comfort, nature, and convenience in one perfect package. Don't miss this opportunity to call this exquisite property home! (id:60626)
Right At Home Realty
234 Canrobert Street
Grey Highlands, Ontario
Spectacular Family Retreat in Eugenia Village. Beautifully renovated in 2019, this 2,100+ sq ft showstopper home boasts 5 Bedrooms & 3 Full Bathrooms. The open kitchen with an extra-large Island is ideal for entertaining. Featuring White Oak plank throughout the main floor and a stunning 2 story brick fireplace with w/frameless Town & Country gas fireplace. Gorgeous Master retreat, private lower-level Suite, Bunky w/hydro, 2 firepits, and a large wooded lot. Explore all of the activities this area has to offer, then relax in style, in your own 6 person hot tub This is a great opportunity for those seeking a retreat from the City whether it be a convenient weekend getaway or a full-time residence. Steps to Lake Eugenia beach, known for its crystal-clear waters and picturesque landscapes. Ideal for swimming, fishing, kayaking, boating, paddleboarding, hiking and Nature walks along the Bruce Trail and Eugenia Falls Conservation Area. Just 7 minutes to Beaver Valley Ski club and close to other winter recreation spots perfect for skiing, snowboarding + snowshoeing. This is a solid Real Estate investment opportunity and this areas popularity as a getaway destination means that it is also ideal for rental income if you are looking for a dual-purpose property (id:60626)
Royal LePage Burloak Real Estate Services
234 Canrobert Street
Eugenia, Ontario
Small-Town charmer in Eugenia Village. Beautifully renovated in 2019, this 2,100+ sqft showstopper home boasts 5 Bedrooms & 3 Full Bathrooms. The open kitchen with an extra-large Island is ideal for entertaining. Featuring White Oak plank throughout the main floor and a stunning 2 story brick fireplace with w/frameless Town & Country gas fireplace. Gorgeous Master retreat, private lower-level Suite, Bunky w/hydro, 2 firepits, and a large wooded lot - very private yard! This is a great opportunity for those seeking a retreat from the City whether it be a convenient weekend getaway or a full-time residence. Steps to Lake Eugenia beach, known for its crystal-clear waters and picturesque landscapes. Ideal for swimming, fishing, kayaking, boating, paddleboarding, hiking and Nature walks along the Bruce Trail and Eugenia Falls Conservation Area. Just 7 minutes to Beaver Valley Ski club and close to other winter recreation spots – perfect for skiing, snowboarding + snowshoeing. This is a solid Real Estate investment opportunity and this area’s popularity as a getaway destination means that it is also ideal for rental income if you are looking for a dual-purpose property (id:60626)
Royal LePage Burloak Real Estate Services
2921 Prior St
Victoria, British Columbia
A home that stirs the soul—this enchanting 1912 character home sits proudly on a picturesque, elevated lot that feels like a private wildflower meadow. Perched on a peaceful street and surrounded by mature trees, this beautifully preserved residence offers luxury updates that will please the most discerning buyers. Step inside to admire original millwork, wood trim, and baseboards that speak to the home’s heritage. The main floor features three bedrooms, a stunningly renovated bathroom with white oak cabinetry, a concrete vanity, and a sun-drenched open-concept kitchen/dining area. Vaulted ceilings and a large picture window frame the backyard’s natural beauty, while quartz counters, stainless appliances, and tile floors elevate the culinary space. A sweet sunroom off the side of the house offers the perfect perch for your plants or additional storage. Outdoors, enjoy the fully fenced yard, ideal for pets or protection from curious deer, with an abundant veggie garden, mature apple, pear, fig, and plum trees, and a newer TimberTech deck perfect for morning coffee or evening unwinding. Downstairs, a freshly renovated 1-bed, 1-bath suite offers additional accommodation with laminate floors, a separate entrance, and a gas fireplace. It’s move-in ready and roughed-in for a stove. Practical updates include electrical, plumbing and PVC perimeter drains by the previous owner, a gas furnace (2024 with a 10-year warranty), windows (2019), floors (2024), a gas fireplace surround (2020), and a renovated main kitchen (2021). The garage at the front of the lot offers handy storage, and the fully enclosed yard offers peace of mind. With nature at every window, timeless character, and all the right updates, this is the kind of home that captures hearts and keeps them. (id:60626)
Royal LePage Coast Capital - Chatterton
Royal LePage Coast Capital - Oak Bay
2101 13880 101 Avenue
Surrey, British Columbia
Perched atop "ODYSSEY TOWER" in the heart of City Centre, this stunning PENTHOUSE offers unparalleled convenience! Steps to the Skytrain, SFU, library, arts centre, recreation, hospital, and shops. Revel in breathtaking 270° views of the City, Mountains, Gulf Islands, Vancouver Island, Mount Baker, and the Cascades from your expansive 1,000 sq ft PRIVATE ROOFTOP GARDEN. Inside, enjoy luxurious upgrades including high-end AC/heating, new flooring, and stone countertops. The former 3rd bedroom is now a custom mahogany office. Includes 2 parking stalls and storage. Building boasts a pool, guest suite, gym, and games room. (id:60626)
Sutton Group-West Coast Realty
128 Robert Simone Way
Ayr, Ontario
Stunning Family Home on a 1/4 Acre Lot with Saltwater Pool & Designer Finishes! Welcome to 128 Robert Simone Way-a beautifully upgraded home nestled on a quiet, family-friendly street in Ayr, offering over 3,300 sq ft of living space with a fully finished basement, all set on a rare 1/4 acre pie-shaped lot with a backyard built for entertaining! From the moment you arrive, youll appreciate the charming stonework on the front facade, the 2-car garage with epoxy floors, and the clean, modern curb appeal. Step inside where wide plank hardwood flooring (2016) and updated lighting set the tone throughout the main level. The living room features a cozy gas fireplace, perfect for relaxing evenings, while the kitchen is a true standout with Quartz countertops, 24 ceramic flooring, a spacious eat-up island, and patio doors that lead to your backyard oasis. Main-floor laundry and a convenient 2-pc powder room. Upstairs, youll find 4 generous bedrooms, including a flex space at the top of the stairs-ideal as a playroom, study, or chill-out zone. The primary suite is a retreat of its own, featuring an accent wall, a walk-in closet with built-in shelving, and a luxuriously renovated ensuite (2023) with hexagon tile flooring, a niche in the herringbone-tiled walk-in shower, and sleek, modern finishes. The 4-piece bath also features an accent wall, and one of the secondary bedrooms is currently being used as a home office with its own statement wall. Downstairs in the finished basement you'll find stunning accent walls, a barn door, and luxury vinyl plank flooring (2023). A stylish and functional space for movie nights, game time-complete with a rec room, gym area, and 2-pc bathroom. And the backyard paradise! This pie-shaped lot offers endless opportunities for outdoor fun. Dive into the 16 x 36 saltwater pool with 89' depth, lounge under the pergola, host BBQs on the exposed concrete patio, or enjoy games on the large grassy area. Shed. Pool Heater (2025). Irrigation system. (id:60626)
RE/MAX Twin City Realty Inc.
RE/MAX Twin City Realty Inc. Brokerage-2
1 41333 Skyridge Place
Squamish, British Columbia
RARE Ridge plan end townhouse at SKYRIDGE - 1 of only 4. Bright, modern + expansive 2100 sq.ft. on 3 levels. Enjoy the abundant light from 6 extra windows + 9 ft ceilings in open plan living w/doors to upper south deck w/mtn views. Additional south patio + option for private fenced yard off lower level rec room with roughed in 4th bathroom. Primary bedroom features vaulted ceiling, transom windows + 5 pce ensuite. Wake up to VIEWS of the Chief, Shannon Falls + Tantalus Range and enjoy all day sun! Featuring gas fireplace + stove, Kitchen Aid SS appliances, modern cabinets, quartz counters, pantry, heated tile flrs, wool carpets, h/w fls. 20 ft driveway + single garage. Steps to Skyridge Montessori school. Enjoy living steps to forest,world class MTB trails + Alice Lake. Easy highwy access! (id:60626)
Sutton Group-West Coast Realty
14 & 15 Murry Road, 15 Murry Road
Martins Point, Nova Scotia
Exceptional Opportunity in Martins Point Two Oceanfront Properties with Limitless Potential. Perfectly positioned on Nova Scotias stunning South Shore, Martins Point offers a prime coastal location. Just minutes from the iconic Oak Island, only 10 minutes to Mahone Bay, and 15 minutes to the charming seaside village of Chester, this property provides convenient access to the best of the region. Plus, with Halifax just an hour away, its the ideal seaside retreat, full-time residence, or destination investment. Discover the rare chance to own two stunning properties in the sought-after Martins Point community, offering direct southern exposure and unparalleled oceanfront living. Boasting 120 feet of pristine shoreline, an 85-foot private dock, and an inground pool, this exceptional offering includes both 14 Murry Road and the adjoining 15 Murry Road, formerly a charming guest house. With mixed-use zoning, the possibilities are endlesscreate a multi-generational family estate, launch a unique business venture, or expand your real estate portfolio with a high-potential investment. This unique opportunity combines natural beauty, flexibility, and investment valueall in one remarkable package. Dont miss the virtual tour for breathtaking aerial views, which showcase this extraordinary coastal property. (id:60626)
The Agency Real Estate Brokerage
262 Richard Clark Drive
Toronto, Ontario
Welcome to this beautiful detached gem - a spacious 3-bedroom bungalow nestled in a quiet, highly sought-after neighbourhood. Situated on a generous lot with fantastic income potential, this home has been thoughtfully updated with a brand-new A/C (2024), basement kitchen, and pot lights throughout. The fully independent basement apartment, complete with a private entrance, is perfect for generating rental income or accommodating extended family. Step outside to enjoy the oversized, custom-made wood pergola, fully enclosable for year-round use. Ready to move in or customize to your taste, this property is bursting with income potential! (id:60626)
RE/MAX Premier Inc.
203 Jenkins Road
Scotland, Ontario
This charming home, sitting on just shy of 2 acres, is surrounded by 200 acres of cropland, offering picturesque views. The interior features gorgeous chestnut woodwork throughout, high ceilings, and 5 spacious bedrooms, including a fully converted attic. There are 2 newly renovated, upscale bathrooms and new flooring throughout. The 2022 addition includes 3 private rooms ideal for offices or personal use, and there are 3 sets of laundry facilities. A balcony off the upper level offers the perfect spot to enjoy a beverage while taking in the views of the property. On the exterior, you’ll find a wraparound porch with a built-in hot tub, serene landscaping, a fully fenced portion of land great for kids or pets, and a large 3-car garage perfect for car storage or a workshop, with a social loft upstairs. Two grand river sheds provide extra storage, and a newly paved asphalt laneway and parking area complete the picture. Updates include a new septic system, drilled well, water softener, furnace, central air, electrical system, Generac backup system, appliances, metal roof, windows, both bathrooms, and much more. Located just 45 minutes from Hamilton, 9 km to Waterford, 15 minutes to Brantford, and 10 minutes to Highway 403, this property is perfect for those seeking a peaceful country home with easy access to the city. If you enjoy fishing, canoeing, or pond hockey this home is also located less than a km from the Smith Mill Pond. (id:60626)
RE/MAX Escarpment Realty Inc.
30 Camino Real Drive
Caledon, Ontario
This stunning, nearly-new 4-bedroom, 4-bathroom detached home in Caledon featuring two primary suites offers spacious, modern living perfect for families. With a chefs kitchen, elegant finishes, and a warm, open layout, every detail is crafted for comfort and style. Located in a vibrant, family-friendly neighborhood near Highway 410, parks, and a new school coming soon, this home is truly a rare find. Too many upgrades to list a must-see! (id:60626)
RE/MAX President Realty
20813 47 Avenue
Langley, British Columbia
Spacious 3,050 sq ft home (5 bed/4 bath) on an 8,897 sq ft lot in Upper Newlands. Includes a renovated LEGAL 1 bed/1 bath suite and 1 bed/1 bath in-law suite. This property is ideal for families or savvy investors. Step inside to a bright, open layout with large windows, a covered deck, and a private yard perfect for entertaining. Recent upgrades include a new furnace and hot water tank. The detached workshop and extra storage provide plenty of space for all your needs. Conveniently located near shopping, top-rated schools, and Newlands Golf Course, this home is in the coveted Uplands Elementary, HD Stafford Middle, and Langley Secondary catchments. (id:60626)
Renanza Realty Inc.
Royal LePage - Wolstencroft
2 Ailsa Craig Court
Toronto, Ontario
Discover this charming semi-detached home nestled on a quiet, family-friendly cul-de-sac in the heart of North York! This unique rarely offered home has 4+3 bedrooms with 2 full bathrooms, 2 kitchens and a separate entrance. This home boasts has a functional layout, and endless potential for flexibility for families of all sizes, or savvy investors. Step inside to a sun-filled main floor featuring a large bay window in the living room that fills the space with natural light , crystal chandelier in the dining room, hardwood floors on main, and a cozy eat-in kitchen with stainless steel appliances. The finished basement offers 3 other bedrooms and a den and a recreation room. Enjoy your private backyard with fully fenced yard, a shed and space to garden, relax or host summer gatherings. Located in a sought-after neighbourhood just steps to transit, top-rated schools, parks, rec centres, plazas, shopping, DVP/401/407/400 and all amenities! This home is the perfect balance of privacy and convenience. Don't miss this opportunity to own a lovingly maintained home in one of North York's most desirable enclaves! Its a true hidden gem with potential to make it your own! GARDEN SUITE POTENTIAL. See Report (id:60626)
Royal LePage Connect Realty
125 Strathlea Court Sw
Calgary, Alberta
Experience timeless design and modern upgrades in this meticulously maintained two-storey luxury home, tucked away on a quiet court-style cul-de-sac in the established and distinguished community of Spring Haven. This executive property offers exceptional space, comfort, and sophistication for today’s growing family. Step into a bright and welcoming open-concept layout featuring a vaulted ceiling in the grand foyer, soaring ceilings in the great room, a formal dining area perfect for entertaining, and a dedicated main floor office for the remote professional. The upper level boasts three generously sized bedrooms, an expansive bonus room, and a conveniently located laundry room—fully upgraded with custom cabinetry and modern finishes. Downstairs, the partially finished basement offers flexible space—including a nearly self-contained nanny or guest suite—ready for your personal touch. Recent Upgrades & Premium Features:- Brand new roof and dual high-efficiency furnaces (2025) - Central air conditioning for year-round comfort - Warm maple hardwood floors throughout main living areas - Chef’s kitchen with custom Tuscan maple cabinetry, antique glaze, granite countertops, limestone accents, and stainless steel appliances - Great room with custom built-ins, soaring ceilings, and integrated wired audio system throughout the home - Upgraded bathrooms and laundry room with designer finishes - Vaulted ceiling in the main foyer for a stunning first impression - Enhanced insulation and soundproofing between levels - Oversized attached garage with extra storage space - Central vacuum system for added convenience - Professionally landscaped front and back yards with private patios, underground irrigation, built-in storage under the rear deck, and gas BBQ hook-up Unmatched Location & Lifestyle:Spring Haven is known for its quiet, tree-lined streets, strong community spirit, and unbeatable convenience. Minutes from top-rated schools, parks, walking trails, and rec reation facilities. Easy access to shopping, grocery stores, cafés, and the C-Train makes commuting downtown a breeze. This home offers the perfect blend of elegance, functionality, and long-term value—all in one of the city’s most desirable family-friendly neighbourhoods. (id:60626)
RE/MAX House Of Real Estate
17464 58 Avenue
Surrey, British Columbia
INVESTORS ALERT & FIRST TIME HOME BUYERS ALERT!! Hold for future development! Zoning already approved for Townhouses, please check with City of Surrey. Why buy a townhouse when you can proudly OWN a DETACHED single family home. Don't miss this rare chance to own a piece of land with endless possibilities and small livable rancher. Whether you're a hobby farmer, a vintage home enthusiast, or someone with a vision for renovation, this rancher is ready to be transformed into your ideal retreat. Schedule your visit today and explore the charm and potential of this unique property! This is a great value. Act fast as this Won't last!! Value mainly in land. OPEN HOUSE: Sep 14th SAT- 2:00PM TO 4:00PM Sep 15th SUN - 2:00PM TO 4:00PM (id:60626)
Ypa Your Property Agent
102 1220 Manzanita Pl
Nanaimo, British Columbia
Hidden away, yet minutes from all of life's conveniences, experience the tranquility and coastal charm of this newly built home in stunning Rockwood Heights. Crafted by Momentum Design Build, this energy-efficient single-family home offers a thoughtful and spacious floorplan, with ample space for families, hosting guests, relaxing, and working from home. With a walk-in pantry, mudroom, bonus room, and generous crawl space, you'll never run out of storage; plus, the garage provides additional vaulted space for outdoor recreation equipment and parking for 2 vehicles. Soak up ocean and mountain views through picture windows and from two large south-facing decks, and enjoy living in a parklike setting surrounded by the expansive trail network of Linley Valley and a short drive to Nanaimo's best beaches. As an owner in a complex of 5 stratified yet private homes, the flexibility of lock-and-leave living allows you to take off on a whim with the peace of mind, knowing your home is safe. (id:60626)
Sutton Group-West Coast Realty (Nan)
21 Lucas Cove Nw
Calgary, Alberta
Check out the stunning video for this luxury home! NW Luxury Pond-Backed Home | 3205 SQFT | Morrison Built | $100K+ in Upgrades | 3 Bed + 3.5 Bath | Open-to-Below | Full-Width Composite Deck | Oversized Double Garage + Hardie Board SidingWelcome to 21 Lucas Cove NW — a stunning Morrison-built west facing estate backing directly onto the pond in Calgary’s thriving community of NW Livingston. Boasting over $100,000 in premium upgrades, this 3,205 sq ft luxury home blends high-end design, quality craftsmanship, and exceptional attention to detail.Curb appeal shines with Iron grey Hardie board siding and an inviting modern exterior. Inside, the open-to-below design makes an immediate statement — flooding the home with natural light and showcasing picturesque water views.The chef-inspired kitchen is as functional as it is beautiful, featuring upgraded finishes, a walk-through pantry with coffee nook, and an effortless connection to the main living space. Step outside to your full-width composite deck with topless glass railing, offering uninterrupted views of the tranquil pond — an ideal setting for relaxing or entertaining.Upstairs features three spacious bedrooms including a luxurious primary retreat and a second bedroom with its own private ensuite and walk-in closet — perfect for guests, teens, or multi-generational living. A third bedroom and additional full bath complete the upper level. The oversized double attached garage adds convenience and storage.Located in the vibrant, amenity-rich community of Livingston, you’ll enjoy access to the 35,000 sq. ft. Livingston Hub with a skating rink, gymnasium, splash park, and community events. With future LRT service, schools, parks, and shopping nearby, this is a location designed for growth and lifestyle.Luxury. Comfort. Unmatched Views. This is pond-side living at its finest. (id:60626)
Real Broker
209 Sarah Court
Shelburne, Ontario
Fourplex Apartment building, Brick and vinly with Ashphalt shingled, Parking for 6+ cares, paved driveway, 4 apartments all leased to good long term tenants. Each Apartment is approx 800 sq ft with ensuite laundry, two bedrooms, 4 pc bathroom, Storage room, Kitchen, living room and Dining room, with walk out to a deck or patio. Own hydro, and Shared water. Comfortable living in Court with other 4 plex's, close to shopping, downtown, school, parks. 2 Units up and 2 units down. Great for someone to live and rent out, or investor for 4 great units in Shelburne. (id:60626)
Mccarthy Realty
516236 County Rd 124
Melancthon, Ontario
Escape The City To The Tranquility Of 16+ Acres Of Breathtaking Natural Beauty. A Sanctuary Where You Can Hike, Snowshoe, Or Snowmobile Right On Your Own Property As Well As Exploring Many Nearby Trails At Your Leisure. This Meticulously Maintained 3+1 Bdrms And 2 Bath. The Sunken Living Room With Large Front Window and Beautiful High Ceilings Creates An Inviting Ambiance, Perfect For Relaxation Or Entertaining. Cozy Up Next To The Vermont Casting Gas Fireplace In The Finished Basement That's Large Enough For The Whole Family. Large Above Ground Windows In The Rec Area As Well As The Extra Large 4th Bedroom. In Need Of An Office? No Problem, Use Your Imagination To Set Up An Awesome Office Space For Yourself Or To Share As There Is Plenty of Room. This Summer Entertain Friends And Family With Ease On The Expansive Party-Sized Deck, Ideal For Hosting Unforgettable BBQ Gatherings, While Watching The Kind Of Sunsets You Only See On Southern Vacations. The Kids Will Never Be Bored Canoeing, Swimming In Their Very Own Pond And Their Playground. Set Up The Side Field For a Game Of Soccer, Baseball, Volleyball As There's Plenty of Room. Don't Be Deceived By Its Exterior; This Home Is Larger Than It Looks, Offering Ample Space For All Your Needs As Well As High Speed Fibre Internet Up To 1GB Speed For Remote Work From Home. There's Truly Nothing Left To Do But Move In And Start Living Your Best Life In This Idyllic Retreat. And It's Literally Minutes From Shopping, Restaurants, Schools, Rec Centre, Library , Shelburne. Only A 15-Minute Drive To Orangeville And 45 Minutes To Brampton, Blue Mountain, And Wasaga Beach. (id:60626)
Land/max Realty Inc.
23 Mccormack Street
Toronto, Ontario
3 + 2 Bedroom Detached Home. Must See, Hardwood Floors Thru-Out, Pot Lights, Crown Molding, Tastefully Renovated, Beautiful Kitchen With Quartz Counter Top, Backsplash And Walk-Out To Deck And Backyard, Double Car Garage, Basement Apartment With Separate Entrance, Thermal Windows, Open Concept, Walk To Stockyards Mall & St Clair. Close To Hwy, Ttc. (id:60626)
Justo Inc.
4685 Scottswood Pl
Saanich, British Columbia
Welcome to 4685 Scottswood Place, a rare opportunity in the peaceful Scottswood Village enclave of Broadmead. This 2+ bed, 2-bath home offers well-designed one-level living perched above—a light-filled staircase leads to a southwest-facing space with a sunny, treehouse-like feel. The main floor features skylights, new large windows, hardwood floors, a renovated kitchen with stone counters and modern cabinetry, and updated bathrooms. The spacious, private primary suite offers a full ensuite and generous closet space. On the entry level, a flexible family room is ideal for guests, office, or media. Additional updates include Hunter Douglas blinds, a new roof, and deck. Set on a quiet cul-de-sac with mature landscaping, this low-maintenance home is steps to Lochside Elementary, McMinn Park, and Lochside Trail, and minutes to Mattick’s Farm, Broadmead Village, Saanich Commonwealth Pool, and only 15 minutes to UVic. A rare gem in one of Saanich’s most desirable neighbourhoods. (id:60626)
Royal LePage Coast Capital - Chatterton
5477 Norton Rd
Nanaimo, British Columbia
Welcome to this exceptional custom-built home in prestigious North Nanaimo, offering breathtaking 180-degree panoramic ocean views. This spacious 5-bedroom, 4-bathroom residence features a bright open-concept layout filled with natural light, ideal for comfortable family living and entertaining. The gourmet kitchen is a true showpiece, featuring custom maple cabinetry crafted from timber milled right on the property—adding warmth and elegance. A brand-new air conditioning system has been installed, ensuring year-round comfort. The home includes a roughed-in suite, providing potential for rental income or extended family accommodation. High-end finishes, thoughtful design, and stunning views make this home a rare find. Located close to top schools, shopping, and beaches, this is West Coast living at its finest. Don’t miss this opportunity to own a piece of paradise in one of Nanaimo’s most desirable neighbourhoods. (id:60626)
Exp Realty (Na)
88 Sunshine Drive
Richmond Hill, Ontario
Beautiful Detached Home in the Heart of Richmond Hill! Meticulously maintained and thoughtfully upgraded, this stunning detached home features 3 spacious bedrooms and 3 modern bathrooms. Located in a highly sought-after neighborhood, this move-in-ready gem boasts quality finishes and stylish updates throughout. Thousands Spent on Upgrades!!! * Key Features & Upgrades Include: * New Roof (2022): 30 boards replaced and fitted with a durable metal ventilator * Composite Deck (2021): Maintenance-free, complete with waterproof tape and metal screening * Elegant Professional Interlock (2023) * Energy-Efficient Windows (2018) * New Basement Flooring & Fresh Paint (2022) * Kitchen Cabinets Repainted with Stylish New Handles (2025) * New Fence Door (2023) * Smooth Ceilings on Main Floor & Second-Floor Hallway * Custom Built-In Closet in Primary Bedroom * Quartz Countertops (2019) * Upgraded Appliances: Dryer (2020), Washer (2015) * Brand-New Main Bathroom Vanity (2025). This beautifully upgraded home is perfect for families or investors looking for a turnkey opportunity in a prime location. Don't miss your chance--book your private showing today! (id:60626)
Right At Home Realty
375 Huntsmill Boulevard
Toronto, Ontario
Welcome to 375 Huntsmill Boulevard, a 3-bedroom, 2.5-bathroom home nestled in a vibrant Toronto community and conveniently located close to Public Transit, Highways, Schools and Recreation Activities. This charming residence features a custom kitchen with elegant cabinetry, perfect for home chefs and family gatherings. Enjoy a relaxing evening in the sunken Family Room or take advantage of the extra living space in the spacious, finished basement, which offers options for entertainment, a home office, a home gym, or guest accommodations. Ideally located close to amenities, including T&T Supermarket, Foody Mart, Pacific Mall, parks, golf course, and a variety of restaurants. A great family home ready for your touches, don't miss your chance to call it home. ** This is a linked property.** (id:60626)
Keller Williams Realty Centres
569 Lees Lane
Oakville, Ontario
Fabulous location on sought after street in family friendly Bronte West. No homes in front as you look westward from the living room. Gorgeous pool sized 61 x 131 foot lot. Current owner in home for 64 years. Beautifully maintained. Furnace (12) Shingles (13) Garage roof (23). Opportunity exists to renovate or build your dream home. Three plus bed allows much flexibility. Back entrance allows potential for in law situation. All lower level windows are on grade, affording plentiful natural light. East/West exposure. Lower level has spacious rec room, bedroom and 3 pc bath. Situated close to well rated elementary and secondary schools. Walk to parks, recreational facilities, 6 minute drive to Bronte GO. Oversized garage with space for car and work shop. Don't miss out! (id:60626)
Keller Williams Edge Realty
31 Chartwell Road
Toronto, Ontario
Seize The Opportunity To Own A Delightful Bungalow In The Coveted Stonegate-Queensway Area Of South Etobicoke! This Meticulously Maintained Home, Cherished By The Same Owners For Over 30 Years, Sits On A Generously Sized Lot That Offers A Serene Green Oasis Close To All Major Routes & Amenities, Including Highly Rated School. Boasting A Spacious, Sun-Drenched Living Room And Dining Room, This Residence Is Perfect For Both Relaxing And Entertaining. Unwind In A Finished Basement, With The Flexibility Of Additional Rooms To Be Used As You See Fit. Between The Homes' Condition And Abundance Of Space It Is An Ideal Choice For Families, Investors, Or Those Envisioning A New Build. Whether You're Seeking A Welcoming Family Retreat Or A Prime Investment Opportunity In A Sought-After Neighbourhood, This Bungalow Provides Endless Possibilities. Don't Miss Out On The Chance To Call This Charming Property Your Own! *Bonus - Free of Rental Contracts, Allowing You To Move In And Make It Your Own Without Any Hassle. **EXTRAS** Brand New High Efficiency Furnace & Mitsair Inverter AC (Transferrable Warranties), Wired/Monitored Alarm System, Security Camera System, Hot Tub, Central Vac (id:60626)
Manor Hill Realty Inc.
66 Milligan Street
Bradford West Gwillimbury, Ontario
Welcome to Your Private Oasis at 66 Milligan Street! Nestled at The End of a Quiet Cul-De-Sac Court In the Heart of Bradford's Most Coveted & Mature Neighbourhood in Grand Central. This Charming Fernbrook Home is Situated on a Private & Premium-sized Lot. Step Into This Stunning, 4-Bedroom, 2-Storey, Detached Home, that Offers the Perfect Blend of Space, Privacy, and Comfort. From the Moment you Arrive, you'll be Captivated by the Serene Setting & Inviting Curb Appeal. This Beautiful Home Features a Spacious Functional Layout Ideal for a Growing Family & Home Office. The Open Concept Main Level Showcases a Generous Dining Area, Bright & Spacious Kitchen Adjoining The Family Room w/ Cozy Fireplace, that is Perfect for Family Gatherings & Entertaining. The Eat-In Kitchen w/ Island Breakfast Area Steps Out to a Generous Outdoor Living Space. Discover The Expansive & Private Backyard w/ Large Deck, Complete w/ Plenty of Room for Outdoor Activities & Gatherings. This Premium Lot Provides Great Potential for a Pool & Creates an Atmosphere of Serenity & Tranquility. The Basement Enhances Future Living Space for a Growing or Multi-Generational Family OR Ideal for Future Rental Income Potential. Located In the Sought-after Neighborhood In Bradford, This Charming Fernbrook Home is Close to Schools, Recreational Facilities & Parks. Enjoy Easy Access to Amenities, Major Highways, Public Transit, Hospitals, Restaurants & Shopping. Tucked Away in a Peaceful Enclave, Don't Miss this Rare Opportunity to Own this Ideal Home On One of the Most Desirable Courts In Bradford! (id:60626)
Red Apple Real Estate Inc.
8587 Forest Gate Drive, Eastern Hillsides
Chilliwack, British Columbia
Welcome to a luxurious house with mountain views offering comfortable living in the demanding neighbourhood of Chilliwack. This home features spacious Living & Dining areas, a Family room with high ceiling. The gourmet kitchen is a chefs delight, featuring high-end appliances, elegant countertops, and plenty of storage space. Includes a spice kitchen. Upstairs 3 bedrooms with huge walk in closets and 1 Bedroom with full washroom in the basement for upstair use. 2 Bedroom legal suite. Excellent opportunity to own a LUXURIOUS LIVING!!! (id:60626)
Ypa Your Property Agent
130 Swanwick Avenue
Toronto, Ontario
Fantastic Beach property with fully waterproofed and newly finished basement, new full bath and separate entrance with income or in-law suite potential! The property has had a substantial makeover. This one stands out from the crowd with immaculate and tasteful finishes throughout, new flooring, clean smart finishes at every turn. This loved home exudes taste and style. There is nothing that would need to be done but move right in! This chic Beach retreat has everything you could ask for with classic Beach front porch, large eat in kitchen, sweet green space at the back, shared parking is currently exclusively used by the sellers, and also street parking is never an issue for guests! Incredible location, steps to Malvern (French Option), Adam Beck (French Option). A short 10 min walk to Danforth GO and Subway making the commute to the downtown core in 13 min! With over 80K in recent improvements, Substantial improvements in 2023 include new furnace, ac/heat pump, water heater, all appliances, new drains, full waterproofing, brand new basement with modern bathroom 2025, this one is a gem! Fab home inspection available via email. (id:60626)
Royal LePage Estate Realty
Lot 20 Anchor Road
Thorold, Ontario
Why spend your best years in the hustle and bustle of the city when you could be surrounded by peace and serenity with all of the same amenities you have come to love. Welcome to the heart of Niagara. Allanburg is a quaint little town situated just five minutes from Welland/Fonthill/Thorold/Niagara Falls/St. Catharines, and only 15 mins from Niagara on the Lake and Jordan Bench wine country. Surrounded by scenic country feels and bordering the Welland Canal this exciting new master planned community provides peace and serenity while being only minutes away from world class dining, wine and entertainment. Perfectly planned by one of Niagara's elite custom luxury home builders, with excellent lot sizes and a plethora of designs for inspiration, you have the opportunity to build the home of your dreams and choose everything from the outset of exterior design through the floor plan and right through the materials and finishes. We walk side by side with you to bring your vision to life! ***BUILD TO SUIT*** IMAGES ARE FOR INFORMATIONAL PURPOSES ONLY AND ARE FROM RECENT BUILDS FOR EXAMPLE OF STYLE AND QUALITY. HOME STILL TO BE BUILT TO YOUR SPECIFIC PREFERENCES. (id:60626)
Revel Realty Inc.
75 Tarquini Crescent
Caledon, Ontario
Welcome to this beautifully renovated, turnkey 3-bedroom + loft home that exudes true pride of ownership. The open-concept main floor features elegant hardwood flooring and pot lights throughout, creating a warm and modern ambiance. Relax in the stylish living room with a sleek electric LED fireplace, and enjoy the sophistication of wrought iron pickets on the staircase.The spacious kitchen is designed for both everyday living and entertaining, featuring a large island and built-in speakers throughout the home. Upstairs level family room provides space for movie watching or potential 4th bedroom, and three bedrooms. Primary bedroom features walkin closet and 5 pc ensuite with his and hers sinks. Step outside to a private backyard with a covered porch + pot lights, shed and and walkway perfect for outdoor enjoyment. (id:60626)
Royal LePage Rcr Realty
1 Montvale Drive
Toronto, Ontario
Welcome to 1 Montvale Dr, a beautifully maintained 3-bedroom, 3-bathroom gem situated on a spacious corner lot in one of Scarborough's most sought-after neighbourhoods. From the moment you arrive, you'll be impressed by the meticulously landscaped yard, fully fenced backyard, and undeniable curb appeal, perfect for those who value both style and privacy. Step inside to discover a thoughtfully designed interior featuring well-kept hardwood floors throughout the main living spaces, enhancing the homes warmth and charm. The bright and functional layout flows seamlessly from room to room, offering ample space for families of all sizes. The bathrooms are beautifully appointed, including a spa-inspired soaker tub ideal for relaxing after a long day. With two full kitchens, this home is perfectly suited for multi-generational living, rental income, or entertaining with ease. A separate entrance adds even more flexibility for future opportunities. You'll also enjoy the rare bonus of two separate garages and lots of parking, providing convenience for multiple drivers or visiting guests. Located just minutes from the Scarborough Bluffs, and close to schools, parks, shopping, restaurants, public transit, and much more, this home offers the perfect balance of comfort, functionality, and location. A true Scarborough treasure you wont want to miss. (id:60626)
Keller Williams Advantage Realty
437 Dockside Drive
Kingston, Ontario
Welcome to Riverview Shores from CaraCo, a private enclave of new homes nestled along the shores of the Great Cataraqui River. The Gladstone, a Limited Series home offers 3,200 sq/ft, 4 bedrooms + den and 3.5 baths, set on a premium 50ft lot backing towards the river. This open concept design features ceramic tile, hardwood flooring and 9ft wall height on the main floor. The kitchen features quartz countertops, centre island, pot lighting, built-in microwave and walk-in pantry adjacent to the dining room with sliding doors. Spacious great room with a gas fireplace, large windows and pot lighting plus separate formal living room and den/office. 4 bedrooms up including the primary bedroom with an oversized walk-in closet and 5-piece ensuite bathroom with double sinks, tiled shower and soaker tub. All this plus quartz countertops in all bathrooms, an additional bedroom with its own 4-piece ensuite, a second floor laundry room, main floor mudroom w/walk-in closet, high-efficiency furnace, HRV and basement with 9ft wall height and bathroom rough-in. Make this home your own with an included $20,000 Design Centre Bonus! Ideally located in our newest community, Riverview Shores; close to the park, schools, downtown, CFB and all east end amenities. (id:60626)
RE/MAX Rise Executives
6 Silverthorne Court
Haldimand, Ontario
Custom Built country home on .9 Acre lot in executive court location! Amazing open concept bungalow with vaulted ceiling, and 15.5 ' x 15.5' Aztec Sunroom (2017) to enjoy the sunsets and escape the elements, then sneak out to the Hot Tub from the sunroom. Relax in the large living room with gas fireplace that is also open to the dining room and kitchen boasting great cabinet space and island. Primary bedroom offers ensuite, large walk in closet and darkening blinds for the weekend sleep in! Need space to park the cars and the toys, one extra deep bay ready your boat, this triple car garage equipped with garage door openers on all the doors. Tons of room for storage shelves as well a gas line for your BBQ inside garage or ready for the future garage heater. Upgrades and Updates include, easy clean luxury vinyl flooring, gas fireplace with remote control and blower, Flare Hot Tub 2021, whole home surge protector 2021 and 14 KW Generac Generator 2022, custom eclipse roller blinds, lower level rec room and den/office finished in 2021, concrete walkways in front and back with easy maintenance gardens. Be sure to check out the floor plans for this amazing home layout with bedroom on both sides of the home. (id:60626)
RE/MAX Escarpment Realty Inc.
15 Glebeholme Boulevard
Toronto, Ontario
Welcome To One Of The Largest Semi-Detached Homes In The Area! Fully Renovated And Move-In Ready, This Rare Gem Offers Style, Space, And Serious Curb Appeal. With No Neighbours Behind, You'll Enjoy Added Privacy Along With An Elevated Front Walkway And Solid Brick Construction. Inside, You'll Find Quartz Countertops, Engineered Hardwood Floors, And Large Windows That Flood The Home With Natural Light. It's One Of The Few Homes In The Area With A Main Floor Powder Room, Plus 3 Oversized Bedrooms And 3 Bathrooms Throughout. Main Bathroom Even Has A Double Vanity! The Separate Basement Entrance Offers Incredible Flexibility That's Perfect For An In-Law Suite Or Future Rental Potential. Located Within Walking Distance To Both Donlands And Greenwood Subway Stations And In The Highly Sought-After Wilkinson Public School, Earl Grey Middle School And Riverdale High School Districts, This Home Checks Every Box For Convenience, Comfort, And Long-Term Value. Driveway Is 7 Ft Wide and Can Fit A Smaller Vehicle. Basement Is Approximately 6"8' Feet High. Open House Saturday/Sunday 2-4PM. (id:60626)
Royal LePage Signature Realty
1585 Woodside Place, Mt Woodside
Agassiz, British Columbia
Stunning 5 Bed 3 Bath Rancher with a basement and breathtaking views on a HUGE LOT in a cul-de-sac! Over 3,500 sq ft of elegant living in Harrison Highlands. Bright open floorplan w/ MAIN-FLOOR LIVING, exposed wood beams, radiant heated floors, and wood ceilings. Livingroom has soaring vaulted ceilings, a gas fireplace & large windows. Kitchen has GRANITE COUNTERS, GAS RANGE, pot filler, 64in Fridge, 2 sinks & 2 ovens. Primary has a 5-piece ensuite, WIC, and access to balcony. Walk-out lower level features 3 bedrooms, a large REC ROOM w/ a fireplace, full bath, 2nd laundry, and 450+ sq ft of unfinished space easily SUITE-ABLE. Large balcony and covered patio overlooking mountain views. Deep Double garage + RV/BOAT parking! Minutes from Sandpiper Golf Course, Harrison Hot Springs & Hemlock. (id:60626)
RE/MAX Nyda Realty Inc.
90 Georgian Drive
Oakville, Ontario
Nestled on one of Oak Parks most sought-after streets, this freshly painted one of a kind Nottingham model offers 4 spacious bedrooms and 4 bathrooms. The open-concept main floor features rich hardwood flooring, generous living and dining areas, and a bright eat-in kitchen with added pantry space. On the second floor you will find 3 bedrooms and 2 bathrooms, one of the bedrooms could also double as an additional living space or second primary as it features an ensuite 4 pcs bathroom. The third-floor primary retreat is a true showstopper - spanning the entire level and thoughtfully designed in collaboration with renowned Canadian interior designer Candice Olsen. This serene space features smooth ceilings, a built-in wardrobe, walk-in closet, cozy fireplace, and a luxurious spa-inspired ensuite with heated floors, double vanity, soaker tub, and a glass-enclosed shower. The finished basement offers versatile space ideal for a home office, recreation room, or gym. This home also features a charming private courtyard off the kitchen, leading to a detached 2-car garage. Located near top-ranked schools, parks, shopping, and transit this is the perfect family home in Oak Parks vibrant and coveted community. (id:60626)
Exp Realty

