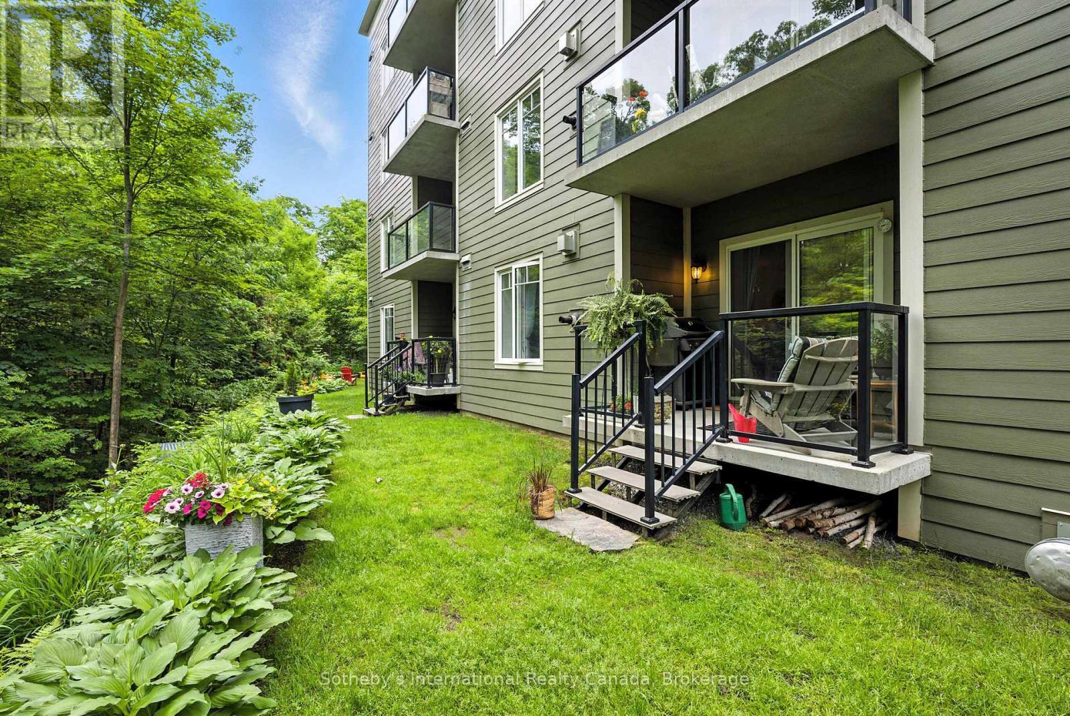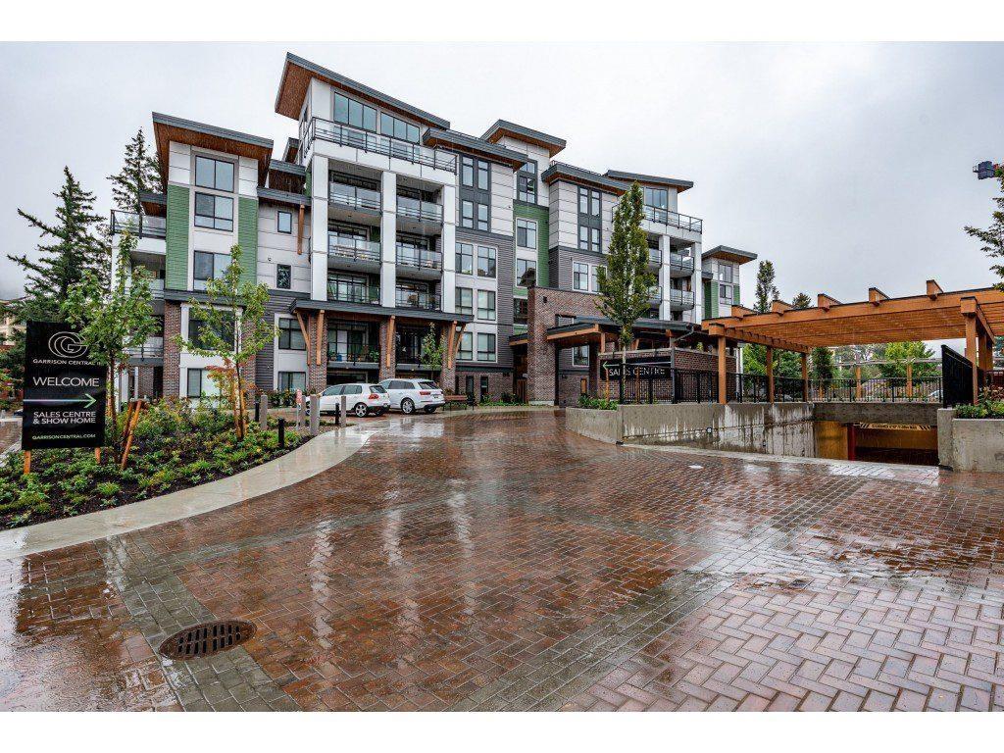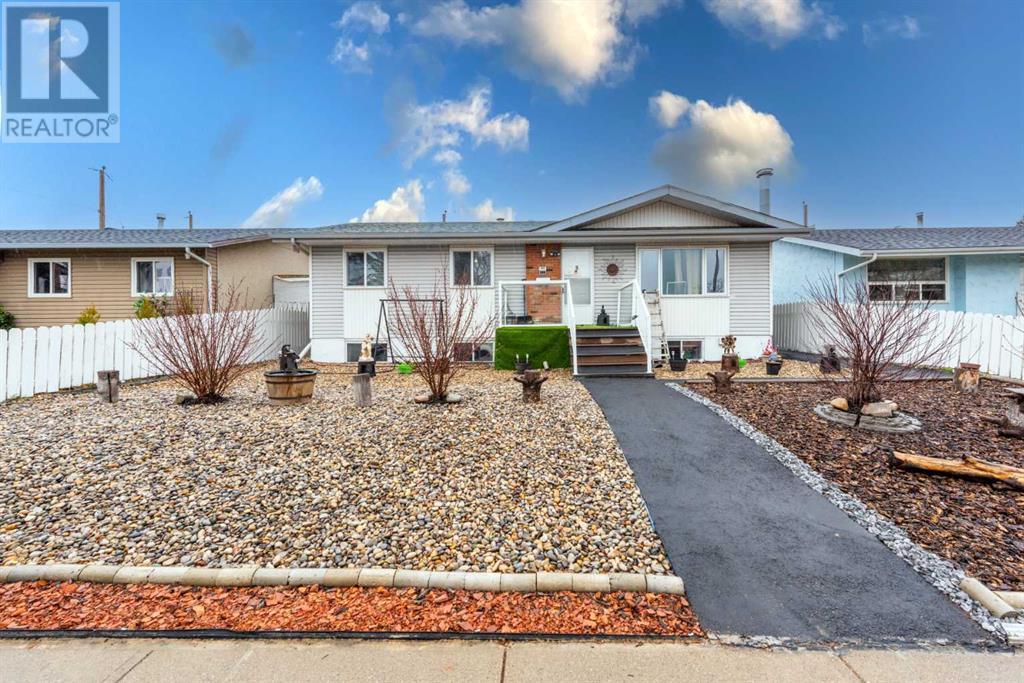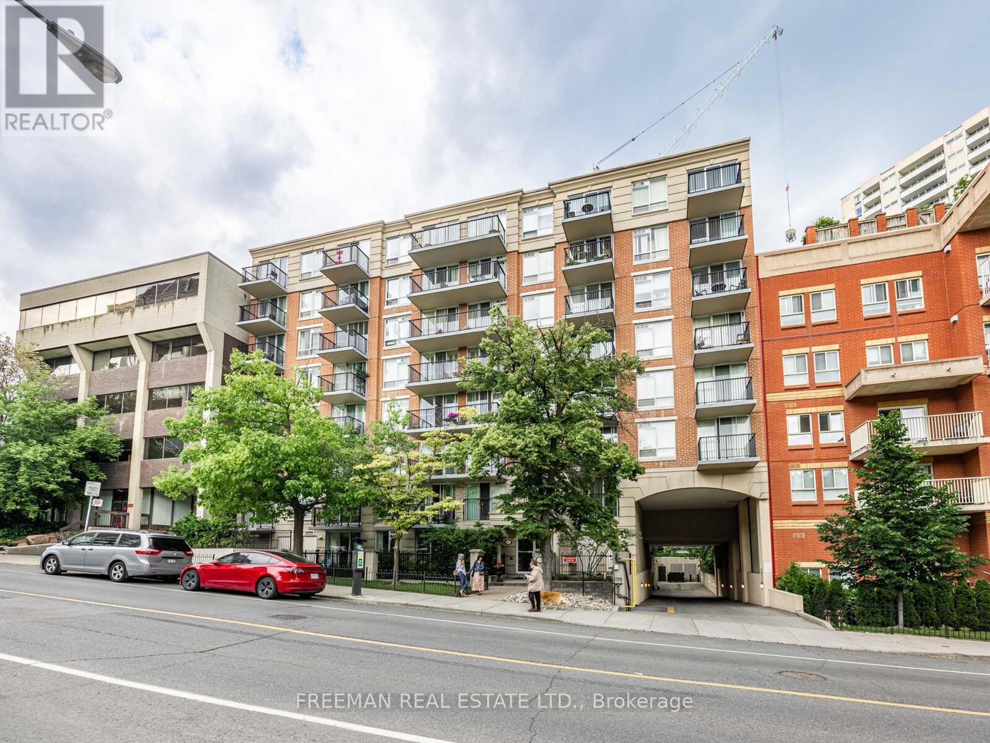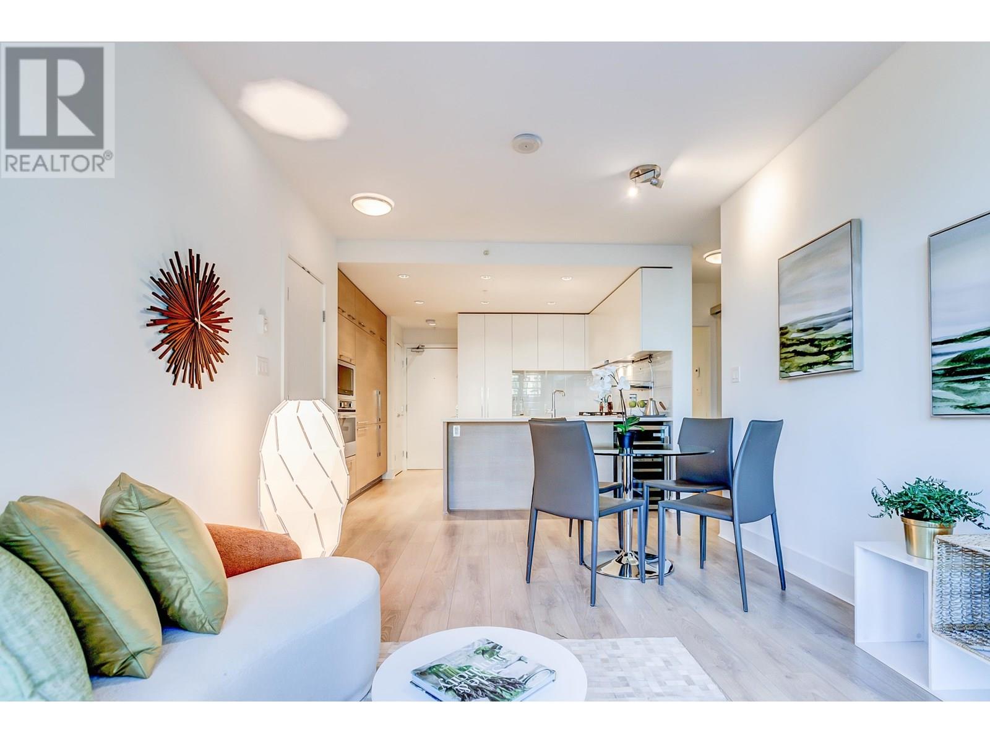Da-57 193 Darner Drive
Beaver Bank, Nova Scotia
Rooftight Homes is proud to introduce "Katie" in Carriagewood Estates, Beaver Bank Halifax Nova Scotia. This thoughtfully designed 3-bedroom, 4-bathroom 2-storey home, finished on all three levels and packed with incredible value. With nearly 2,000 sq/ft of living space, this home is under construction and will be ready by August 21! This home starts at $629,900, this model includes upgrades (front custom woodgrain door painting $2000, Trim Pro Package $2500, and Flooring Pro Package $2000) finished on all three levels. More lots are also available. This build is well underway and price includes the front door custom painted woodgrain interior & exterior, trim pro package, and flooring/tile pro package! The main level includes a bright, open-concept layout with a powder room discreetly placed off the entryway. Upstairs, you'll find the three bedrooms, a full main bathroom, and a primary bedroom with an ensuite bathroom & walk-in closet. The walk-out lower level offers a versatile recreation room, a second powder room, and ample storage. Situated on a city-serviced lot (no well or septic to maintain) and backing onto plenty of greenery, this home is located just minutes from Lower Sackville, Bedford Commons, and Highway 102 access. This is an incredible opportunity to own a quality new build in a hidden gem of a community. Most selections have been completed, as completion is a few short months away! (id:60626)
Royal LePage Atlantic
106 - 391 James Street W
Gravenhurst, Ontario
Looking for a private, quiet place to call home? Love the feel of nature just outside your door? Live in luxury within a small community in this spacious 1385 square foot ground floor walk out condo. An open concept floor plan features a large eat in kitchen with a 12 foot granite peninsula that easily accommodates seating for six. The dining room/ living room features a cozy gas fireplace with a lovely balcony that views a tree lined ravine and beautifully appointed perennial gardens. Recently renovated bathrooms offer gorgeous ceramic tile and stone topped vanities. This three bedroom 2 bath unit comes with a heated underground parking space and spacious indoor storage locker. Granite Trail is perfectly situated between the town core and the Muskoka Wharf all within walking distance. This unit and been meticulously maintained and cared for. Don't miss your chance to own a piece of the Muskoka dream. (id:60626)
Sotheby's International Realty Canada
310 45510 Market Way, Garrison Crossing
Chilliwack, British Columbia
Garrison Central. Rare and highly desirable 3 bedroom unit. Great private corner location surrounded by trees. This great home is located steps away from transit, shops, grocery, restaurants, professional services and the Cheam Leisure Center. 2 parking stalls and a huge private storage locker in front of one of your parking spaces make this perfect for family or rental investment. No rental restrictions and 2 pets allowed with no size restrictions on dogs. Property is off the market. (id:60626)
RE/MAX Aldercenter Realty
7 - 397 Garrison Road
Fort Erie, Ontario
Perfectly positioned near the Peace Bridge, major highways, shopping, dining, Lake Erie, beautiful beaches, schools, and nature trails, this 3-bedroom, 2.5-bath Bungaloft townhouse is ideal for first-time buyers or those looking to downsize. Offering 1,491 square feet of well-planned living space, the home features an open-concept kitchen and great room, a dedicated dining area, and the door that lead to the back yard perfect for relaxing or entertaining. A convenient 2-piece powder room is also located on the main level. The main-floor primary bedroom includes a 3-piece ensuite and closet space, providing both comfort and accessibility. Upstairs, the loft area features two additional bedrooms and another full 3-piece bathroom, offering privacy for family or guests. Additional features include e 9-foot ceilings, ceramic tile flooring, an attached garage, and more. Lookout is included, which offers large windows and natural sunlight. (id:60626)
Save Max Bulls Realty
307 125 Aldersmith Pl
View Royal, British Columbia
There’s a quiet charm to this seaside-inspired 2 bdrm, 2 bath suite—where morning light filters through treetops and the rhythm of coastal living gently shapes your day. The kitchen is a warm gathering place, flowing effortlessly into a sun-kissed great room where stories are shared and moments linger by the fire. With a split-bedroom layout for peaceful privacy, the primary suite becomes a true retreat—soaker tub, glass shower, and space to breathe. New carpets underfoot, fresh paint on the walls, and subtle smart features reflect the care within. This is a home that feels good—welcoming, calm, and ready for new chapters. Secure parking and ample storage add ease. Just steps from nature paths, beaches, and the salty breeze of Thetis Cove. Walk to your favourite café, pick up fresh groceries, or catch the bus downtown. Here, life unfolds beautifully—at your pace, in your place. (id:60626)
RE/MAX Camosun
1149 Iron Ridge Avenue
Crossfield, Alberta
***NEW PRICE***Welcome home to the peaceful fast-growing community of Iron Landing in Crossfield. Featuring this crafted Juniper Model front attached garage Lane home, brought to you by Homes by Creation. Offers 1,613 Sq Ft, 3 bedrooms, and 2.5 bathrooms, this home offers a seamless fusion of comfort and style. 20ft high ceiling on entrance foyer; Great open-concept layout, large windows for natural lights which accentuates the well-crafted design elements throughout. Main floor features 9’ high ceiling, Island with tasteful finishes. Upper-level features master bedroom, with a generously sized walk-in closet and a luxurious 4-piece ensuite bathroom. Two additional well-sized bedrooms provide ample space for your family, with another full bathroom for added convenience. There are arrays of amenities in Crossfield within walking distance, including parks, playgrounds, walking paths, easy access to schools, shopping, dining, and major transportation routes. All that you need are just moments away. Don't miss out on the chance to own a piece of luxury, quiet and peaceful living in Crossfield. Inquire to experience the modern elegance where your dream home awaits you. Visit the ShowHome to view this property model today. (id:60626)
Cir Realty
3 - 800 Petrolia Road
Toronto, Ontario
This Fully Improved, Single-Floor Commercial Unit Offers Over 1,000 Sq Ft Of Versatile Space In A High-Visibility, Easily Accessible North York Location. Designed With Convenience In Mind - No Stairs, No Barriers - The Layout Features A Sun-Drenched Reception Area Leading To Up To Four Private Offices Plus A Kitchenette, Providing The Perfect Setup For A Wide Range Of Business Operations. Located Just Steps From Major Arterial Roads And Public Transit, And Only Minutes To Highways 407, 400, And 401, This Property Ensures Effortless Connectivity Across The GTA And Beyond. Whether Serving Clients Locally Or Regionally, The Prime Location Supports Both Customer Access And Efficient Logistics. M3 Zoning Offers A Remarkable Breadth Of Permitted Uses From Light Industrial And Warehousing To Offices, Showrooms, And Service-Based Businesses Giving Entrepreneurs And Growing Companies The Flexibility To Tailor The Space To Their Vision. Prefer A Different Layout? The Open Floor Plan Can Easily Be Reconfigured Or Rebuilt To Meet Your Specific Needs - It May Be Possible To Construct A Mezzanine For Additional Space When A Growing Business Requires. Ideal For Business Owners Looking To Launch, Relocate, Or Expand, This Rare Opportunity Combines Strategic Location, Flexible Space, An Abundance Of Parking, And Dynamic Zoning To Help Take Your Business To The Next Level. (id:60626)
Royal LePage Your Community Realty
5848 Maddock Drive Ne
Calgary, Alberta
**Beautifully Updated 5-Bedroom Bungalow with Double Detach Garage, RV Parking, and Covered Deck on a Large Lot in a Prime Community!**Welcome to this meticulously maintained and thoughtfully upgraded home, ideally located in one of the city’s most desirable neighborhoods. Situated on a generous 4,994 sq ft lot, this property features 5 spacious bedrooms, 2 full bathrooms, and a versatile layout—perfect for growing families and multi-generational living.The main floor includes 3 bright bedrooms, a 4-piece bathroom, and a modern kitchen equipped with stainless steel appliances, sleek new cabinetry (2023), new sink with a motion-sensor faucet and a range hood vented to the exterior. The large living room, with French doors connecting from the foyer and leading to the dining area, creates a warm and inviting space for daily living and entertaining.Downstairs, you’ll find a cozy and functional basement retreat complete with 2 additional bedrooms, a flexible office/den, a full bathroom, and a charming fireplace—ideal for movie nights or a quiet reading nook.Step outside to the huge 26x12 covered deck, which is easily accessible from the primary bedroom. Whether you’re enjoying your morning coffee or entertaining guests, this covered space provides comfort and privacy year-round. The expansive backyard is beautifully landscaped and includes RV parking with convenient back-lane access—perfect for outdoor enjoyment and additional storage.Additional highlights of this pet free & smoke free home include an insulated double detached garage, a BBQ gas line hookup on the deck, a water softener, and numerous recent upgrades such as exterior paint (2024), garage door (2024), roof shingles (2022), hot water tank (2018), updated flooring (2024), and much more.Enjoy the convenience of being within walking distance to schools, shopping, and public transit, making daily errands and commuting a breeze.With its spacious lot, thoughtful updates, and unbeatable location, this home is a rare find. Don’t miss your opportunity—call your favorite Realtor today to schedule a private showing! (id:60626)
Creekside Realty
714 Maple Street
Sicamous, British Columbia
Spacious family home in the heart of Sicamous offers comfort, charm, and a fantastic location nestled between Shuswap Lake and Mara Lake. With five bedrooms and two full bathrooms, it’s an ideal space for families and entertaining alike. The oversized kitchen, designed with oak cabinetry, a center island sink, under-counter recessed lighting that flows seamlessly into the cozy living room and dining space. A three-sided fireplace adds warmth to the kitchen nook area and dining room, which is bathed in natural light from two skylights and opens onto a covered back deck for year-round enjoyment. New flooring, interior and exterior paint, and stylish new light fixtures—giving it a refreshed, move-in-ready appeal. Keeping warm is never a concern in this home, boasting three propane fireplaces, a pellet stove and baseboard heating. The large backyard features a brick patio and fire-pit, offering the perfect setting to embrace the beauty of Shuswap living. For gardening enthusiasts, this property is a dream come true, showcasing raised garden boxes, fruit trees, a greenhouse and more. A wired and insulated additional 20'x10' workshop/shed provides additional space for hobbies. Storage options abound with a 23'8x17'7 garage. This home is within walking distance to the lake, shopping, public beaches, boat launches, schools and parks. With its blend of spacious living, thoughtful design, and an unbeatable location, this home is waiting to become yours. Vacant for quick possession (id:60626)
Coldwell Banker Executives Realty
508 - 260 Merton Street
Toronto, Ontario
Elegant & Intimate Boutique Style Building On Sought-After Merton St. Large 1 Bedroom Plus Den End Unit. Large Balcony Overlooks Merton St. & Entrance To Kay Gardner Beltline Trail. Parking & Locker Included. New kitchen, floors and appliances. Steps To Subway, Minutes To Hwys, Walk To Beltline Trail, Shops, & Amenities Of Yonge, Davisville & Mt.Pleasant. In this generous layout, the den can be used as 2nd bedroom or home office. Make this condo your home with approximately 725 sq ft of well planned living space. This building is well run by the original property manager. (id:60626)
Freeman Real Estate Ltd.
Th9 - 1031 Midland Avenue
Toronto, Ontario
PRIME LOCATION of Lawrence..Handyman delight..approx 1400-SF..3bdrm+2.5 bathrooms & a finished basement in a 2storey large townhome Walkout to backyard..Master w/ 4pc enste..No Shoveling in winter..Ideal for Senior Or Professional on the Go..Monthly Potl Fee of $351.00/month that covers Roof, Garbage disposal, Shoveling Snow, Road Maintenance..No more shoveling in winter..Ideal for Senior or professionals on the go..Attached Single Garage with Private Paved Driveway..Open concept large Living/Dining room combined..Kitchen has breakfast area walkout to yard..Main floor powder room & 2 full Bathrooms on 2nd..Skylight over stairway to 2nd floor..Large Finished basement can be future in-laws apartment..Basement w/ Large cold room for wine storage..Central Air & Gas Force air heating (as is)..Minute to 401/Kingston Rd, Scarborough Town Center Mall..Major public transportation take you to Warden or Kennedy Subway..Ideal for Professionals on the go, Investors, Retiree!!! (id:60626)
Century 21 Leading Edge Realty Inc.
2206 1188 Pinetree Way
Coquitlam, British Columbia
Experience elevated living in this stunning 1-bed + den home at M3 by Cressey in Coquitlam. Designed with the renowned CresseyKitchen, this stylish residence features a functional layout, European appliances, a wine fridge, and heated bathroom floors Enjoy resort-style amenities with access to the 9,000 sqft Summit Club, featuring a Club House, fully equipped Exercise Centre, Playground, and Recreation Center-all perched at the top of the tower. Located just steps from Lincoln SkyTrain Station, Coquitlam Centre, T&T, the library, Douglas College, and Pinetree Secondary. Whether you're investing or settling in, this home offers unbeatable convenience and sophistication.Open House Saturday July 5th 2-4 pm. (id:60626)
RE/MAX City Realty


