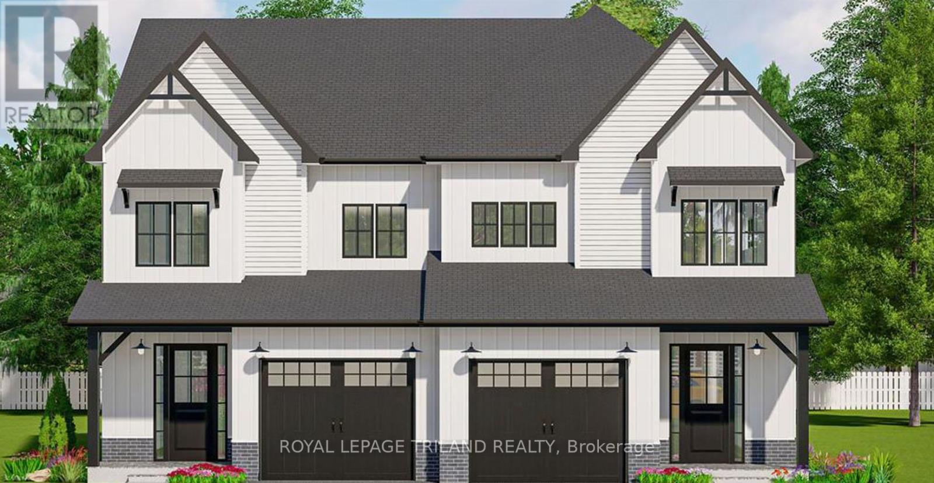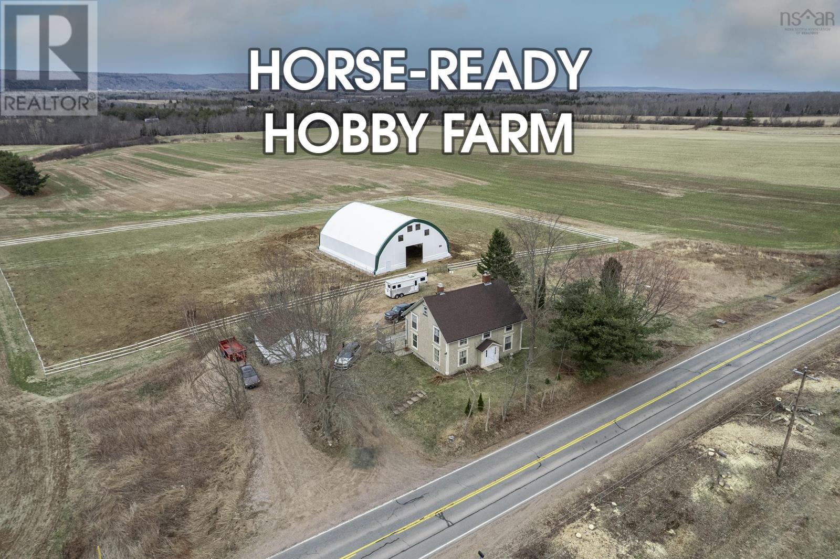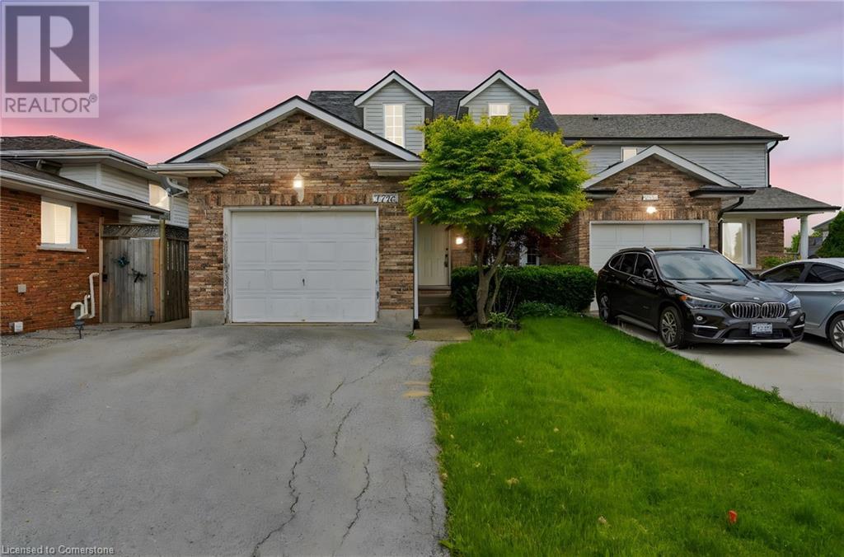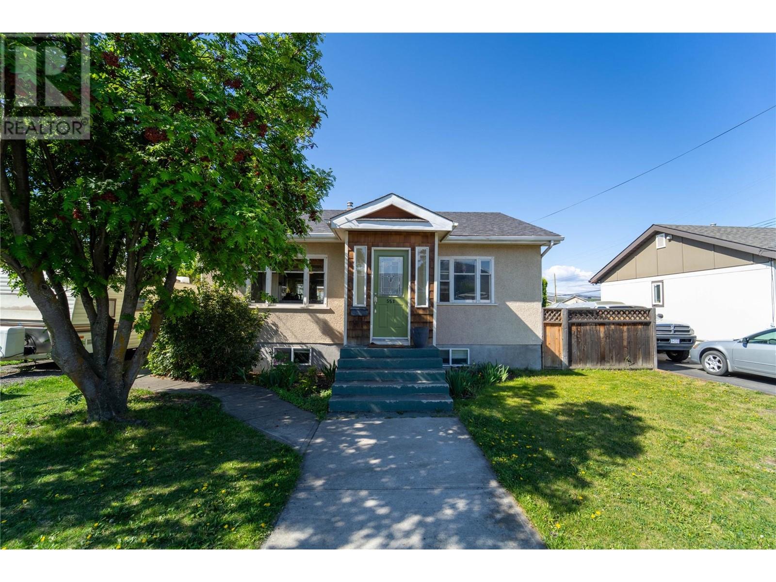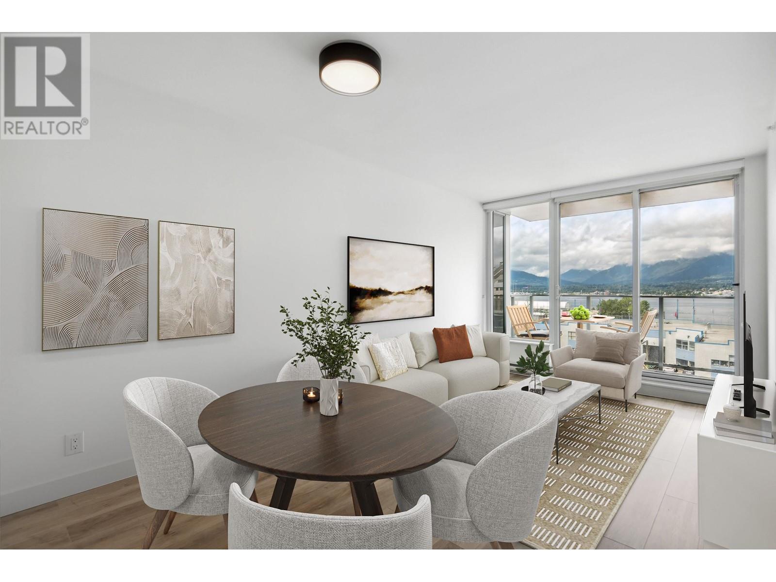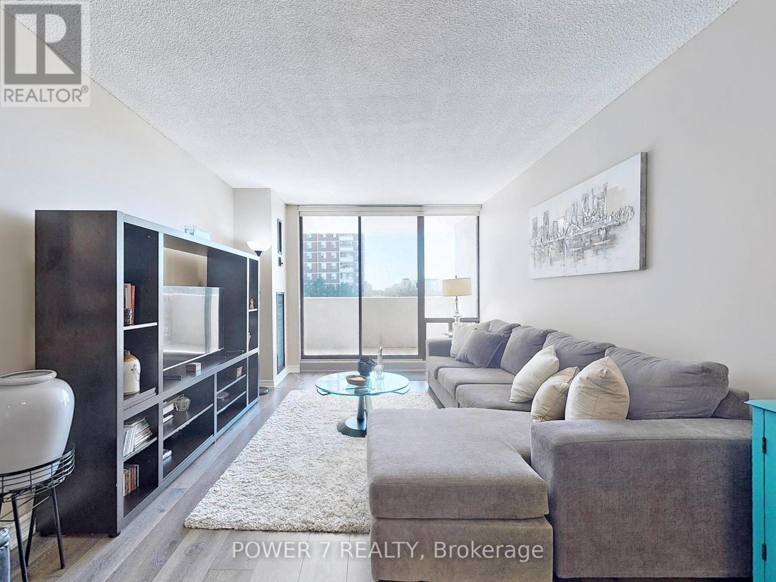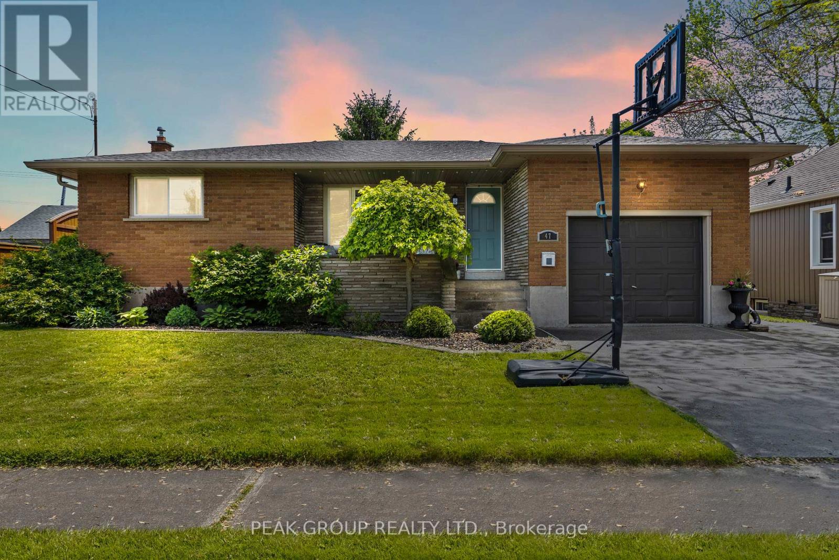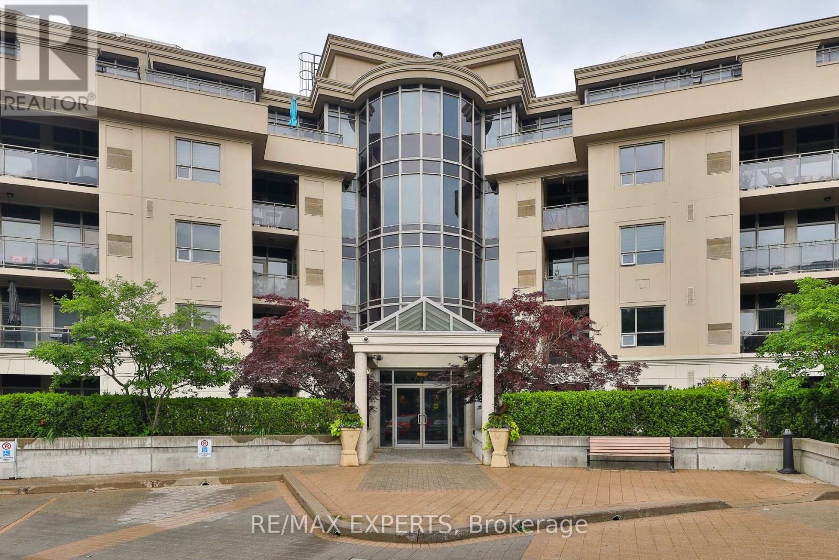228a St George Street
West Perth, Ontario
Truly unbeatable value in picturesque Mitchell, Ontario. This stylish, new, spacious four bedroom, two plus one bathroom semi detached home is the affordable new construction you have been looking for. This home will be set nicely back from the road allowing for a good sized front yard and parking for 3 cars in the driveway plus one additional car in the oversized one car garage. The main floor features a well designed open concept kitchen, spacious living room and dining room area. The kitchen features quartz countertops, a large island for additional counter space and a great place to eat at. With plenty of cabinets and pantry space this kitchen provides both the modern style and great functionality you're looking for. The second floor continues to set this home apart. Featuring four generously sized bedrooms, including a master bedroom with private ensuite and walk-in closet. The additional three bedrooms are perfect for children, guests or home office use and share the second full bathroom. The laundry is also located on the second floor. The builder does offer the option to finish the basement to the buyer's liking at an additional cost. Pricing to finish the basement is not included in the list price and will vary depending on the layout and features. Please don't hesitate to reach out for additional information. Limited lots available. Please refer to the floor plans/drawings for additional details and specifications. The 3 dimensional renderings are concept only and may not represent the finishes of the final product. (id:60626)
Royal LePage Triland Realty
4414 N 97 Highway
Quesnel, British Columbia
* PREC - Personal Real Estate Corporation. One of Quesnel's most iconic properties can now be yours! Step inside this beautifully renovated home on 6.17 fully usable acres, perfectly set up for animals and horses. This bright and airy 3-bedroom, 2-bathroom home also features a den that could serve as a 4th bedroom. Enjoy a new white kitchen with stainless steel appliances, new flooring, modern fixtures, and a jaw-dropping iron curved staircase. Step out onto your covered deck and take in stunning panoramic views. An artesian well provides abundant water. Property includes a 24’x26’ detached heated garage/shop, a pristine barn with loft (potential for a future suite), fenced pasture, stable, and multiple well-maintained outbuildings. This is the type of property that rarely comes on the market, don't wait on this one! (id:60626)
Century 21 Energy Realty(Qsnl)
5995 Highway 201
Paradise, Nova Scotia
Nestled in the charming countryside of Paradise Nova Scotia, heart of the fertile Annapolis Valley, this picturesque 4.56-acre hobby farm is a dream come true for those seeking a storybook setting with modern comforts. The beautifully updated century home offers 4/5 bedrooms and two baths, blending history with thoughtful upgrades to the electrical, roof, hot water heater, heating, insulation, kitchen/baths, and flooring. Cozy up by one of two wood stoves or step out onto the spacious rear deck to soak in the pastoral views. The impressive 72x60 Britespan coverall barn, complete with box stalls and SystemFlex-fenced paddocks, is perfect for horse lovers or hobby farmers alike. A full basement with a walk-out adds convenience, while the detached garage provides space for vehicles and tinkering on projects. Just a short drive to the amenities of Bridgetown, this enchanting property invites you to embrace country living at its finest! (id:60626)
RE/MAX Banner Real Estate
7778 Yvette Crescent
Niagara Falls, Ontario
Two-Story, Semi-Detached in a Sought-After Niagara Falls Neighbourhood. Nestled in one of the most coveted pockets of Niagara Falls, this home offers the perfect blend of potential and location. Whether you're a first-time buyer, investor, or someone looking to add your personal touch, this property presents an exciting opportunity to create your dream home. Step onto the lovely front porch, ideal for morning coffee or unwinding in the evening. The main floor features an inviting eat-in kitchen with a walk-out to the back deck, perfect for entertaining or enjoying quiet family meals outdoors. The basement awaits your vision, complete with a roughed-in bathroom, offering ample space to expand your living area or create a custom retreat. Located just minutes from the highway, parks, public transit, and top-rated schools, this home provides both convenience and a family-friendly atmosphere. Don’t miss your chance to secure a property in a prime Niagara Falls location and make it your own. (id:60626)
Michael St. Jean Realty Inc.
551 Linden Avenue
Kamloops, British Columbia
Welcome to this charming and versatile 3-bedroom home in desirable North Kamloops, offering R2 zoning and endless potential. The main floor offers 2 spacious bedrooms, a bright 4-piece bathroom, and an open-concept kitchen and living area—ideal for everyday living and entertaining. The lower level includes a 1-bedroom suite with a separate entrance, 3-piece bathroom, and shared laundry—perfect for those looking for a mortgage helper or in-law suite. Enjoy the fully fenced backyard with alley access, a dog run, underground sprinklers, new roof in 2023, and a large sundeck—ideal for unwinding or savoring your morning coffee. Situated on a quiet street, just minutes from shopping, schools, recreation, and transit. Don’t miss out—call today to schedule your private showing! All measurements are approximate and should be verified by the buyer if important! (id:60626)
Royal LePage Westwin Realty
553 955 E Hastings Street
Vancouver, British Columbia
Vancouver is at your doorstep at Strathcona Village with Downtown, Gastown, Chinatown, East Village & Commercial Drive within walking distance. UPDATED MOVE IN READY North facing 1 Bedroom + Den + flex floorplan with 582 square feet of living space, plenty of windows, & a balcony to enjoy your beautiful DIRECT & UNOBSTRUCTED views of the Harbour & the North Shore Mountains. Gourmet kitchen with stainless steel appliances, tons of counter & cabinet space with bar seating & den/office with for those who work from home. Updated include new laminate flooring & designer paint. Unit is move in ready! Amenities include fitness centre, meeting rooms, landscaped rooftop terrace & even garden plots to grow your own fruits/vegetables. 1 parking included. (id:60626)
Rennie & Associates Realty Ltd.
407 - 10 Tangreen Court
Toronto, Ontario
Welcome to Unit 407 of 10 Tangreen Court! This Home Has Been Remarkably Well Kept & Meticulously Cared For. A Sun-filled, West Facing Unit W/ A Full Wrap Around Balcony, Custom Cabinetry, Upgraded Washroom & Ensuite Baths. 1065 Sq. Ft Of Fully Finished Living Space Surrounded By A 200 Sq. Ft. Balcony. Two Parking Spots Included! Enjoy Being Steps to Centerpoint Mall, Both TTC & YRT Transit Lines, RJ Lang E & MS and Newtonbrook SS. Rec Centre & Amenities On Site! Salt Water Pool w/ Toronto Swimming School, Water Babies Swimming Program, Tiki's Daycare & More. (id:60626)
Power 7 Realty
47 David Street
Welland, Ontario
Welcome to this beautifully maintained 3+1 bedroom, 2 full bathroom bungalow, nestled in a sought-after, family friendly neighbourhood, just a short walk away from schools, grocery stores, restaurants, and all major amenities. Inside, you'll find bright, spacious rooms and a warm, eat-in kitchen that's perfect for everyday family meals. The lower level offers additional living space with its own separate entrance, presenting excellent potential for a self-contained in-law suite or income-generating rental unit. An attached garage provides plenty of storage space, while the large backyard includes an additional shed perfect for storing outdoor tools, equipment, or seasonal items. The fully fenced yard also features a relaxing hot tub and patio area, ideal for entertaining guests or unwinding at the end of the day. This move-in ready home offers comfort, convenience, and peace of mind, thanks to numerous updates including newer windows, roof, soffits, eavestroughs, fascia, insulation, and furnace. Don't miss your chance to own this versatile and inviting home in a location that truly has it all! (id:60626)
Peak Group Realty Ltd.
1043 Lincoln Drive
Kingston, Ontario
This well-maintained two-storey home offers generous living space with 4 large bedrooms and 1.5 baths, perfect for growing families or those seeking extra room to spread out. Recent updates within the past two years include a new roof, several new windows, a new patio door, and a freshly installed railing on the deck. The main floor showcases beautifully updated wood flooring throughout and a classic centre hall plan with expansive principal rooms. The bright, updated kitchen features refreshed cabinetry and opens to a large deck that overlooks the private backyard ideal for entertaining or relaxing outdoors. Just off the kitchen, the formal dining room is currently used as a den/office, offering flexible space to suit your needs. A convenient half bath and main floor laundry complete the main level. Upstairs, you'll find four spacious bedrooms with hardwood floors and ample closet space, along with a full 4-piece bathroom. The finished basement includes a large rec room and walkout access via a new patio door to the backyard, adding valuable additional living space. (id:60626)
RE/MAX Finest Realty Inc.
34 Bridlington Road
London South, Ontario
Set in a family-friendly neighbourhood and backing onto green space, this spacious five-level back split offers room to grow and features you'll love. A custom addition above the garage creates a private retreat with a full ensuite bathroom, a gas fireplace, and access to its own balcony, perfect for morning coffee or evening unwinding. Upstairs, you'll find three generously sized bedrooms, a full bathroom, and a versatile den that works well as a home office, study nook, or play space. On the main floor, the bright kitchen flows into the living area with direct access to the garage for added convenience. The lower level offers a large family room with a cozy gas fireplace, a classic wet bar, and a convenient three-piece bathroom, creating the perfect space for entertaining or relaxing with family. The lowest level includes laundry, extra storage, and a flexible bonus room that could be used for hobbies, a home gym, or seasonal storage. Step outside to enjoy a fully fenced yard with a deck and gazebo, all overlooking the green space behind the home with no rear neighbours. A charming front deck also adds extra outdoor living space and curb appeal. (id:60626)
Streetcity Realty Inc.
319 - 8201 Islington Avenue
Vaughan, Ontario
Welcome To Terraces On The Green! Boutique Style Condo. Spacious & Bright, 1+Den, With Over 700Sf Of Living Space. All Brand New Appliances, Freshly Painted & Cabinets Refinished! Eastern Views From The Balcony That Overlooks The Humber River & Ravine. 2 Parking Spots & Locker. MUST BE SEEN. Located In Prime Islington Woods, Close To Shops, Restaurants, Transit & More! (id:60626)
RE/MAX Experts
195 Erb Street E Unit# A
Waterloo, Ontario
Offering nearly 1180 sq ft of thoughtfully designed living space above grade, this charming semi-detached home features 2 spacious bedrooms, 1.5 bathrooms, and a fully finished basement—perfect for recreation, or guest space. Skip the condo fees and enjoy the perks of freehold ownership, including parking for four vehicles and a generous backyard - ideal for entertaining, gardening, or relaxing in your own private oasis. Inside, you'll find stylish updates throughout, including a renovated kitchen with quartz countertops, stainless steel appliances, and a fully renovated bathroom on the second floor. Step out onto the newer deck and take in your expansive yard, offering endless possibilities for outdoor enjoyment! Key mechanical updates—such as a new furnace and central A/C (2019)—provide comfort and peace of mind. Located just minutes from the highway, universities, shopping, and vibrant Uptown Waterloo, this home is a fantastic opportunity for first-time buyers and savvy investors alike. Don't miss your chance to call this move-in-ready gem your own—schedule your private viewing today! (id:60626)
RE/MAX Twin City Realty Inc.

