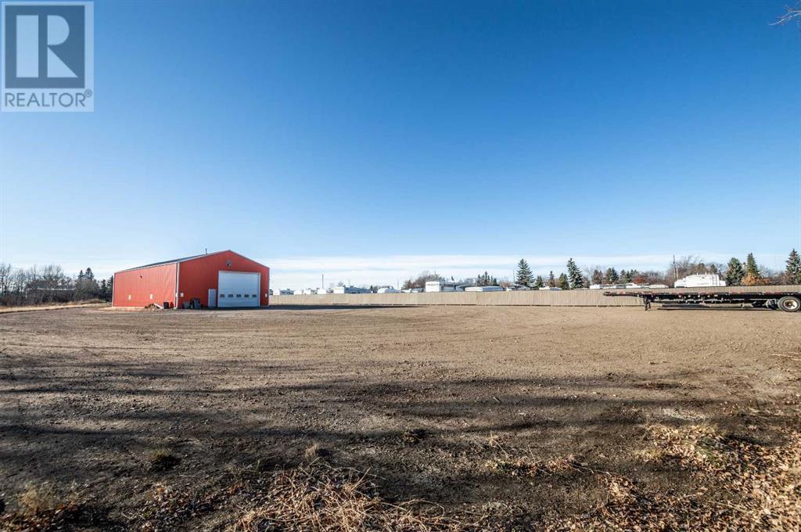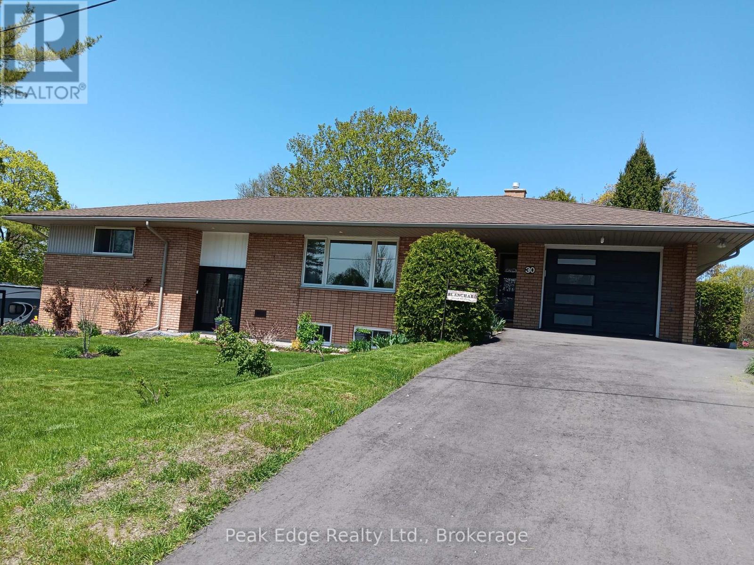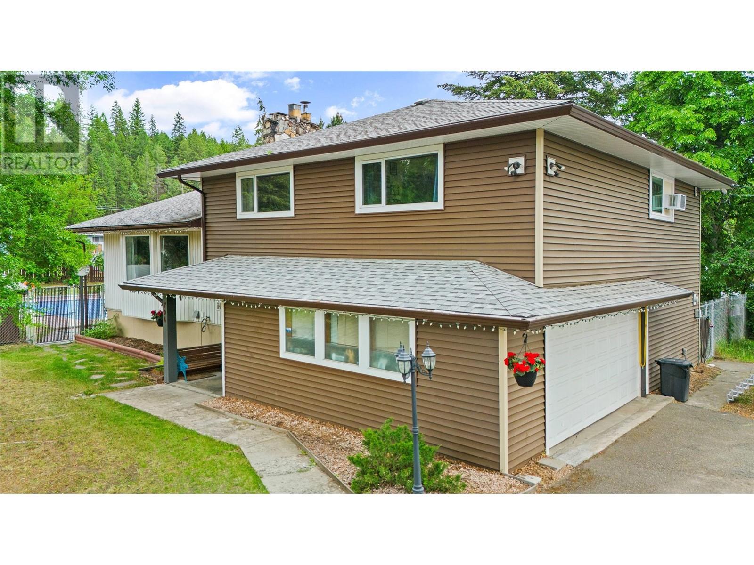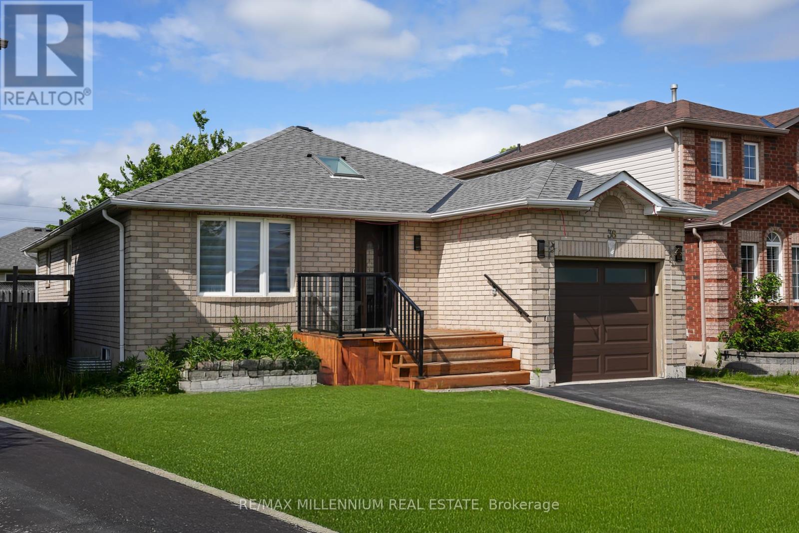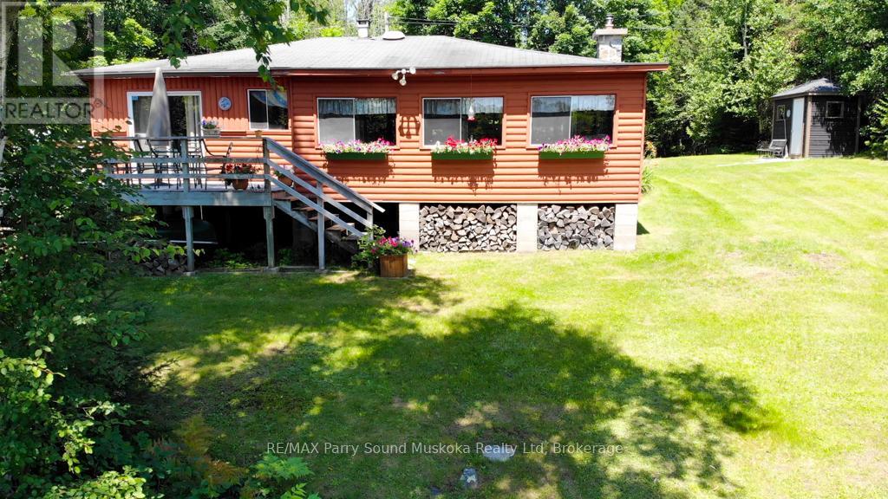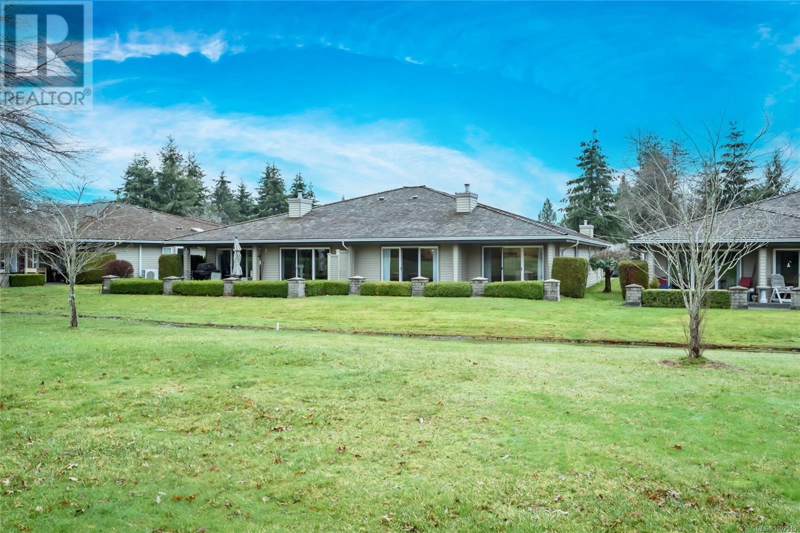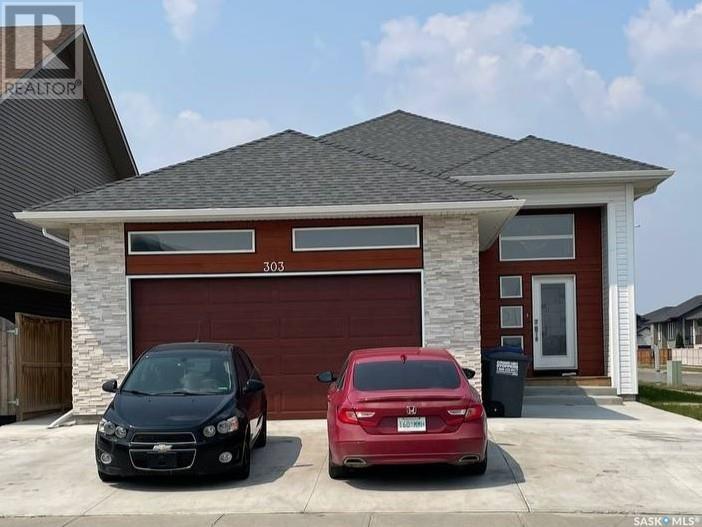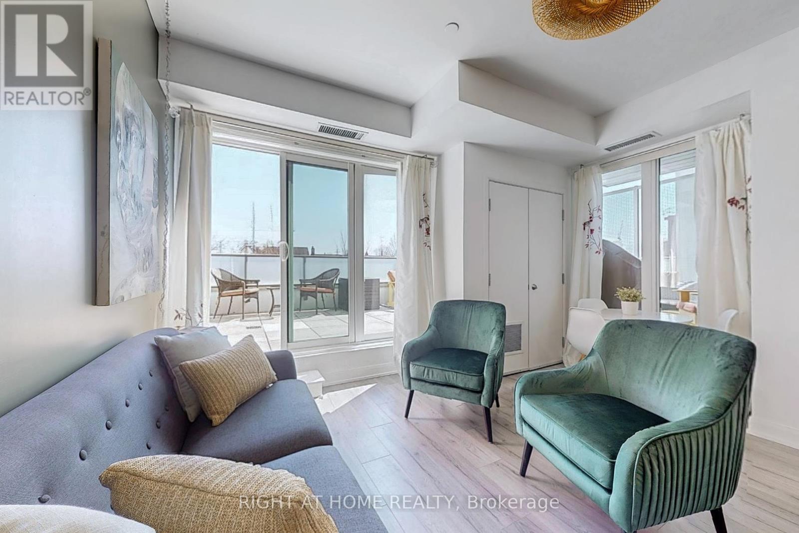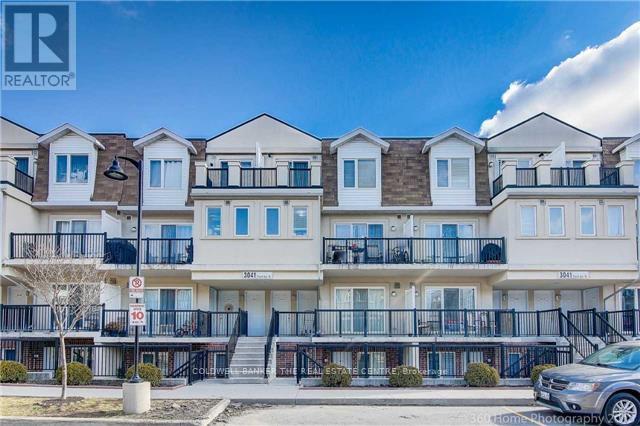79 - 200 Veterans Drive
Brampton, Ontario
Modern European-Style Spacious 3Bdrm + 3Bath Condo-Townhouse Situated Near Mount Pleasant Go. Beautifully Well Maintained With Broadloom, Oak Stairs, W/O To Balcony & Patio. Great Room W/Living, Huge Kitchen & Eat-In Breakfast Area. 2 Parking Spots. ** Lower Bungalow Unit That Has Easy Access To Home Through Garage***Huge Windows & Eat In Area. Perfect For Small- Family, First-Time Home Buyers & Investors. Dont Miss It (id:60626)
Homelife Superstars Real Estate Limited
4204 50 Avenue
Stettler, Alberta
This is a large, 6 acre lot in the East Industrial Park in Stettler. It is zoned Industrial so is ideal for a variety of businesses. It is level, graveled and is easily accessible. The 82ft x 42ft shop has metal siding and roof, is heated with radiant heat, and has bright LED lighting. One end has a16ft x 20ft overhead door and a man door, while the other end has a 12ft x 12ft overhead door and a second man door. There is also an office with windows to the shop area. The lot has a huge area fenced off for RV storage and has an electronic pin pad to open the gate. This storage brings in over $18,000 in revenue per year. A nice location to start up a new business or expand your existing company. (id:60626)
RE/MAX 1st Choice Realty
30 7 Th Street
Hanover, Ontario
Do you enjoy seeing beautiful sunsets from either the living room or dining room window. This is the home is for you. Do you enjoy evening walks? You will be just steps away from the Hanover trail that follows the river. You can see ducks and geese and maybe a beaver on the river. For bird watchers there are many different types of birds flying from tree to tree. If you are looking for a beautiful updated large family home in a great location with a legal 2 bedroom basement apartment this may be your next place to call home. Main home consists of approx. 1650 square feet plus of main floor living space along with 3 bedrooms and 2 bathrooms(one being an ensuite). Semi open concept makes this a large and inviting space. The main home also has a rec room on the lower level with a 2 PC. bathroom. Main floor laundry with walkout to the deck area. There have been many recent updates to this home on a large lot in a quiet residential area of Hanover. Recent upgrades are shingles, some windows, most flooring throughout and paint. Newer large deck(23' x 24') and fenced yard round out the back yard large enough for family fun and quiet time. The legal, 2 bedroom apartment has its own address(26 TH 7 TH street), its own driveway and apartment entrance plus its own laundry. Perfect for extra family or a family member or rent out to help pay the mortgage. Outside is a paved circular driveway with loads of parking, am attached single car garage and nice landscaping to go along with this property. Pride of ownership shows when you walk in the door. (id:60626)
Peak Edge Realty Ltd.
704 Bradford Road
Barriere, British Columbia
Nestled on a spacious 0.46-acre lot, this immaculate 2,300+ sq. ft. split-level home blends warmth and sophistication. Thoughtfully maintained and tastefully updated, it features a 36' x 18' in-ground pool for summer relaxation. Inside, a bright foyer leads to a stunning floor-to-ceiling fireplace in the living room, creating a cozy yet elegant ambiance. The contemporary kitchen, complete with a coffee bar and high-end stainless-steel appliances, flows seamlessly into the dining area. Upstairs, three spacious bedrooms include a primary suite with a walk-in closet and spa-inspired en-suite with double pedestal sinks. Two additional full bathrooms ensure comfort for family and guests. The ground level offers a welcoming family room, laundry area, and powder room, while the basement boasts his-and-hers craft rooms plus cold storage—ideal for hobbies and organization. Auxiliary wood heat and has central AC. Located in a desirable, family-friendly subdivision, this home is within walking distance to local amenities, offering both privacy and convenience. A must-see for refined country living! (id:60626)
Royal LePage Westwin (Barriere)
38 Ambler Bay
Barrie, Ontario
Step Inside and Be Amazed! This beautifully updated home offers a perfect blend of modern design and everyday functionality. The reimagined IKEA kitchen is a true showstopper, featuring a built-in 3-door fridge, sleek cabinetry, and an open-concept layout that flows seamlessly into the dining and living areas all adorned with bamboo hardwood floors. From the kitchen, walk out to your stunning 3-tiered deck and enjoy the private, fully fenced backyard, complete with brand-new storage space and lush landscaping. Upstairs, you'll find 3 spacious bedrooms, ideal for a growing family. The fully finished basement adds incredible versatility, offering two additional bedrooms, a new 3-piece bathroom, and a dedicated workout area perfect for an in-law suite or extended family living. Located just minutes from Royal Victoria Hospital (RVH) and Georgian College, this home is move-in ready with major upgrades already done: New Roof (2019) Furnace, A/C & HRV System (2021) Water Softener (2019) Total Finished Living Space: 2,250 sq ft (approx.) Lot Size: Up to 1/2 Acre This property is a must-see for buyers looking for style, space, and convenience in one package. Don't miss your chance to call this stunning home yours! (id:60626)
RE/MAX Millennium Real Estate
20 Golden Horseshoe Lane
Whitestone, Ontario
Full of rustic charm and happy memories, this beloved cottage is ready for a new chapter, yours! Tucked near the end of Golden Horseshoe Lane in the picturesque Hamilton Bay on Whitestone Lake, this cozy retreat offers a warm, welcoming escape. Step inside to an open-concept kitchen and family room where a stone fireplace sets the scene for game nights, shared meals, and laughter with loved ones. Unwind on the spacious screened-in porch or soak up the sun on the large deck, surrounded by vibrant blooms and morning birds songs, your coffee never tasted so good. Included with the cottage is a 13' Misty River aluminum boat with a 9.9 HP Honda motorperfect for exploring the expansive waters of Whitestone Lake, known for boating, fishing, and water sports, with easy access to the scenic Whitestone River. In winter, enjoy sledding trails right across the lake and prime ice fishing. Nearby, you'll find all the essentials: the Duck Rock General Store and Restaurant, a fantastic library, community centre, place of worship, LCBO, marina, and town office. Come see it for yourself, book your showing today, and be sure to check out the video! (id:60626)
RE/MAX Parry Sound Muskoka Realty Ltd
13 Sunset Place
Barrie, Ontario
Welcome to 13 Sunset Place, a rare find nestled on one of the largest lots in the desirable Holly neighbourhood of Barrie. A beautifully upgraded 3-bedroom, 3-bathroom end unit townhome with a fully finished basement, tucked away on a quiet cul-de-sac. Set on an incredible 94.91 ft x 380 ft lot, this home offers rare outdoor space with endless potential zoned to build a secondary unit, add a pool, or create your dream backyard oasis. Step inside this bright and spacious 1,260 sq ft home, where an open-concept main floor awaits.The inviting living and dining area features a gas fireplace and flows seamlessly into an eat-in kitchen with a walk-out to the expansive backyard. A convenient main floor powder room completes the space. Upstairs, you'll find 3 generously sized bedrooms, including a primary suite with semi-ensuite access to the full 4- piece bathroom ideal for families or first-time buyers looking for comfort and functionality. Recent upgrades include new windows (Fall 2024), laminate flooring (2024), all three bathrooms renovated (2023) and a finished basement (2021). Located in a family-friendly community, close to parks, schools, trails, and with easy access to HWY 400 and local amenities, this home offers the best of privacy and convenience. Surrounded by new development - great investment or family home! Book your private showing today! (id:60626)
Keller Williams Experience Realty
19 3100 Kensington Cres
Courtenay, British Columbia
Luxury Living at Crown Pointe Patio Homes. Nestled within the platinum-rated Crown Isle Golf Course, Crown Pointe offers a tranquil lifestyle in a small, exclusive community of beautifully designed patio homes. Surrounded by the lush fairways of the 16th, and 11th holes, this development is ideal for golf enthusiasts or those seeking refined living. This well-managed strata features a community clubhouse, perfect for social gatherings and fostering connections with neighbors. The homes are thoughtfully designed, offering over 1700 square feet of living space on one level with 2 bedrooms, 2 bathrooms, and a versatile den with fireplace. Enjoy the comfort of radiant in-floor heating throughout, complemented by soaring vaulted ceilings in the great room. The living and dining areas are enhanced by the warm ambiance of hardwood floors and a natural gas fireplace, while two sliding doors open to an expansive patio, ideal for dining, relaxing or entertaining. The kitchen is a welcoming space, complete with an adjoining eating nook or cozy family room, perfect for casual dining or relaxation. With ample room off the living area for a formal dining space, entertaining is effortless and elegant. There is a 2 car garage, parking for 2 more in the driveway and plenty of visitor parking across from this unit. Crown Pointe patio homes combine elegance, comfort, and an unbeatable location for the ultimate in luxury living. (id:60626)
RE/MAX Ocean Pacific Realty (Cx)
1601 - 60 Queen Street E
Toronto, Ontario
CONSTRUCTION HAS STARTED! Tridel's Queen Church building is a 57-storey sharp looking condo residence located in downtown premium location that offers unparalleled convenience, remarkable amenities, modern finishes, and flexible open-concept layouts. Near perfect transit and walk scores. Large co-work spaces, BBQ area, party room. S1 Design, Studio, approx. 412 sqft. as per builder's plan. Occupancy Summer 2028. (id:60626)
Del Realty Incorporated
303 Gillies Crescent
Saskatoon, Saskatchewan
Welcome to this beautifully maintained 6-bedroom, 4-bathroom bi-level home, ideally located on a corner lot in the highly sought-after neighborhood of Rosewood. The main floor features a bright and inviting living room with a stunning light fixture, seamlessly flowing into the dining area, all accented by rich hardwood flooring. The kitchen is a chef’s delight, offering stainless steel appliances, a stylish backsplash, granite countertops, a spacious island, and ample cabinetry for storage. The primary bedroom includes a walk-in closet and a 4-piece en-suite. Two additional well-sized bedrooms and another 4-piece bathroom complete the main level. Downstairs, you’ll find a fourth bedroom and an additional full bathroom designed for the main floor residents. On the other side of the mechanical room is a fully legal 2-bedroom, 1-bathroom basement suite with its own private entrance, offering great potential for rental income or multigenerational living. Conveniently located close to schools, parks, and shopping amenities, this home offers comfort, space, and flexibility for today’s modern family. Don’t miss out—contact your favorite REALTOR® today to book your private showing!These photos were taken prior to the tenants move in. (id:60626)
Realty One Group Dynamic
202 - 385 Osler Street
Toronto, Ontario
Welcome to Suite 202 at The Scoop where modern living meets mindful design in the heart of Torontos vibrant Junction neighbourhood.This rare split 2-bedroom, 2-bathroom layout offers the perfect blend of functionality and flow, ideal for first-time buyers, young professionals, downsizers or growing families. The standout feature? A spectacular 450 sq.ft. private terrace with a gas line for BBQ your own serene outdoor oasis in the city, perfect for entertaining or simply unwinding after a long day.Inside, youll find a chef-inspired kitchen with quartz countertops, a sleek island for casual dining, and a stylish ceramic backsplash that ties the whole space together. The open-concept living area is bright and welcoming, designed for both comfort and conversation.This unit checks all the boxes for sustainable-smart living, and with only 72 boutique suites in the building, youll enjoy an elevated sense of community and privacy. TTC is right at your doorstep, and you're just minutes from Bloor GO Station, Black Creek Drive, and an endless list of trendy cafes, shops, parks, and local gems waiting to be explored.Suite 202 isnt just a condo its a lifestyle upgrade.Bonus: Furniture available for sale separately. Adirondack not included or available for sale Pls inquire with LA for details.Come experience this hidden gem in the Junction. Thoughtful design, unbeatable location, and a one-of-a-kind terrace this is home. (id:60626)
Right At Home Realty
1024 - 3041 Finch Avenue W
Toronto, Ontario
Bright & Spacious Townhouse in Harmony Village!Welcome to this well-maintained 2-bedroom + den, 2-bathroom townhouse located in a quiet, family-friendly complex in Harmony Village. This open-concept home offers a functional layout, perfect for families, first-time buyers, or investors.Enjoy two separate walk-outs to a private backyard and private front yard, ideal for outdoor relaxing or entertaining. The den offers flexible use as a home office, guest room, or potential third bedroom. Features include stainless steel appliances, ensuite laundry, and a generously sized primary bedroom with a walk-in closet and semi-ensuite 4-piece bathroom.Conveniently located close to TTC, shopping, schools, and parks, with low maintenance fees and a welcoming community atmosphere.A must-see come take a look and make it yours! (id:60626)
Coldwell Banker The Real Estate Centre


