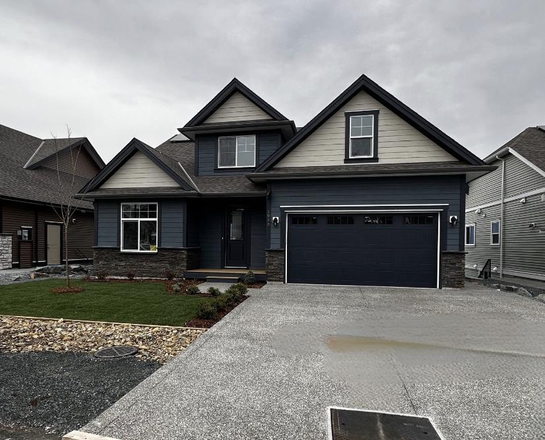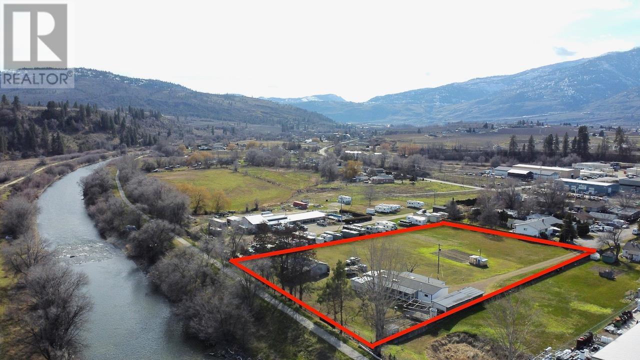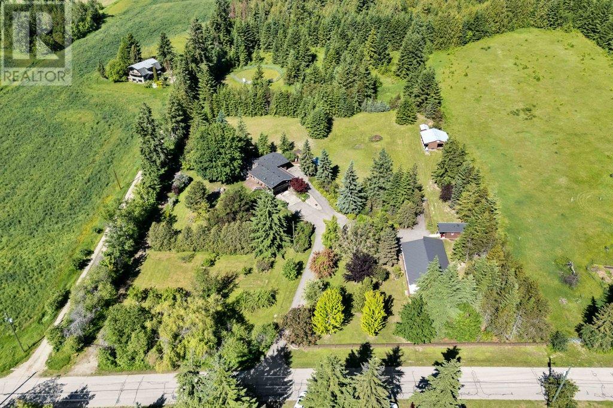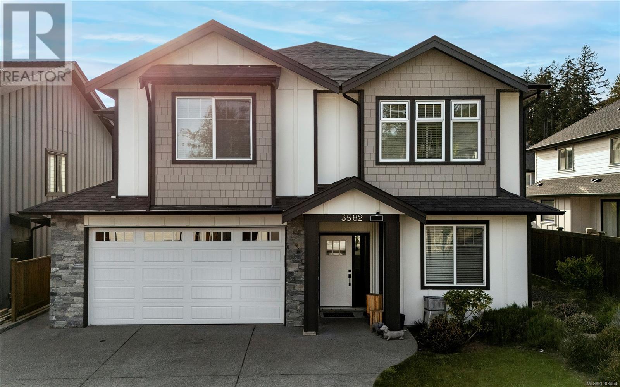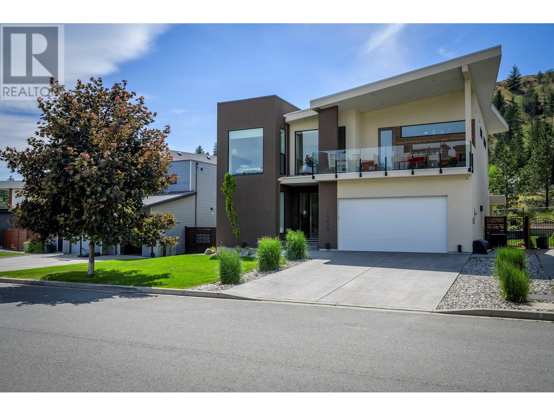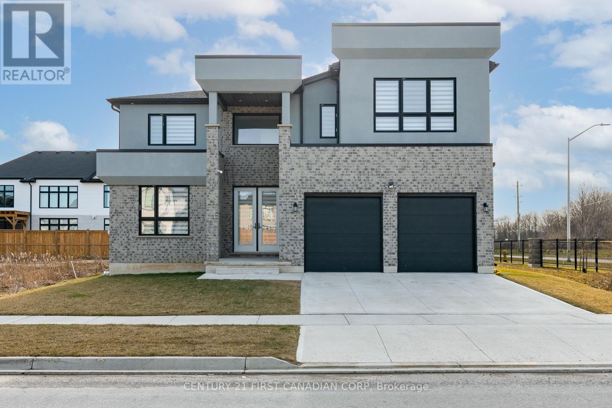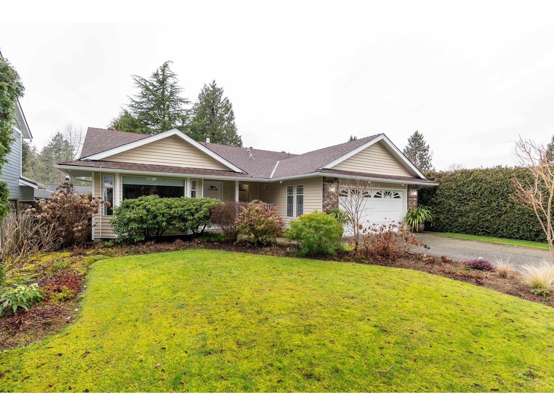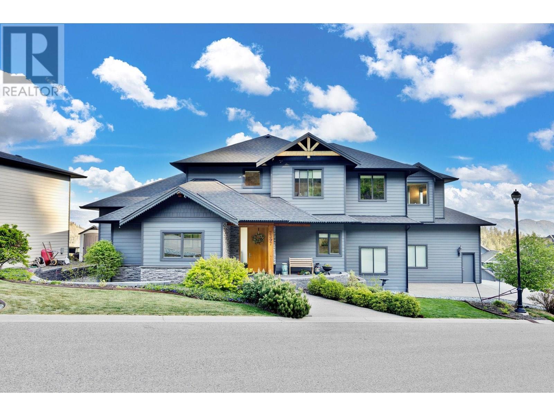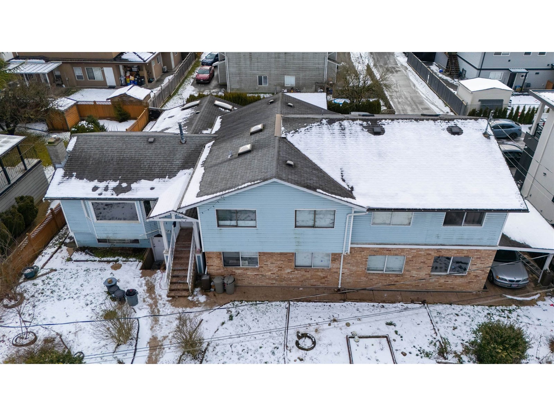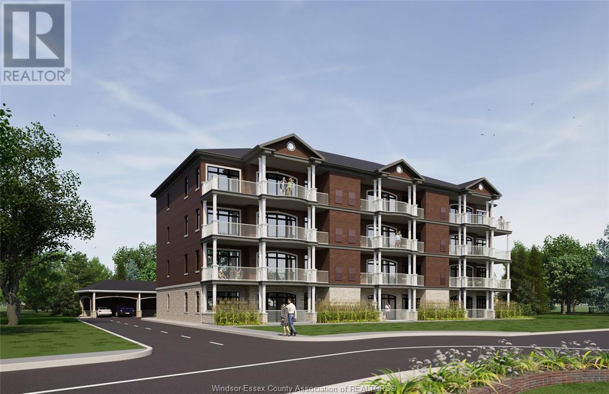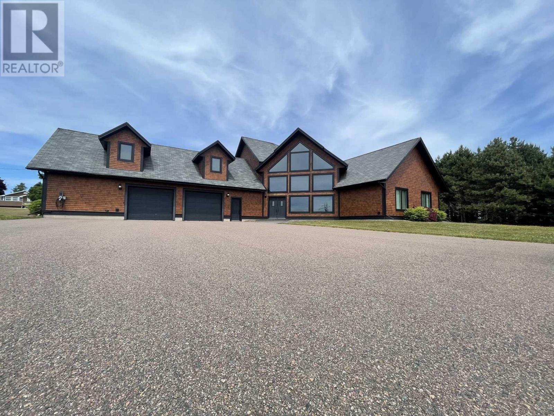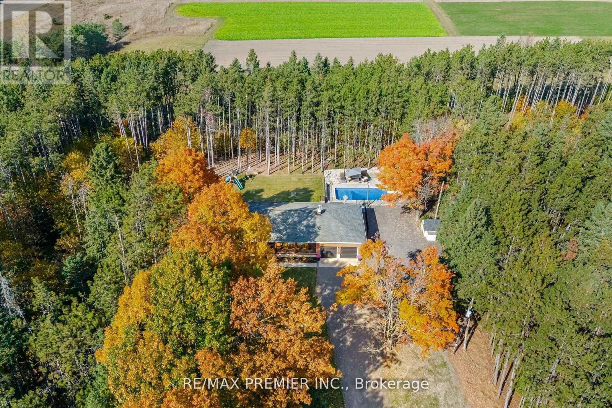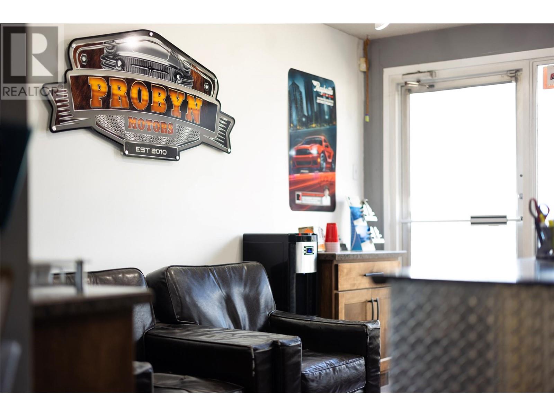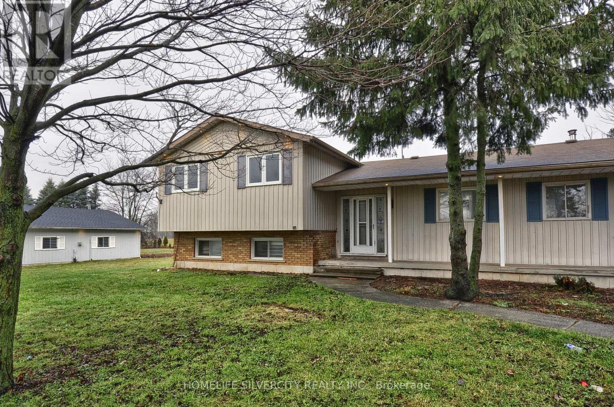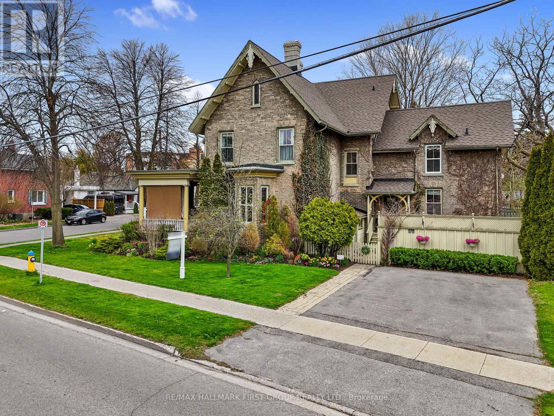5504 Maclachlan Place, Promontory
Chilliwack, British Columbia
At the top of Promontory, you will find Maclachlan Place with impressive views of the entire valley!! This is a brand new custom build by Domae homes. Offering 4 beds, 4 baths, 2 dens, including a 1bed, legal suite. This home backs greenbelt & has been thoughtfully designed with all of the highest quality materials to include, quartz countertops, stainless steel appliances, vinyl plank flooring, Napoleon Gas fireplace, covered decks to enjoy the incredible views, AC, tankless hot water. Open concept main with 2 covered decks, den and powder room. Up 3 beds including an impressive primary and stunning 5pc ensuite w/ double shower! Down; Den, Large Entry and 1 bed Legal suite. Check it out today! (id:60626)
Century 21 Creekside Realty Ltd.
20 Suburban Drive
Mississauga, Ontario
Beautifully renovated solid brick bungalow sitting on a large corner lot in the highly sought after Riverview Heights area of quaint Streetsville. Neutral oak hardwood floors throughout the main brighten the open concept main floor and LVP neutral tones bring warmth yet durability to the finished basement. Large windows throughout the main floor with a gorgeous bay window in the living room allow natural light to fill the home. Gorgeous kitchen with a massive peninsula, brand new S/S appliances, natural gas stove and quartz counters that will please any cook in the family. The open plan main living area is fantastic for entertaining with easy access to the deck from the kitchen extends the entertaining space. Rare double car garage and driveway for a bungalow in this area with a separate entrance to the basement that can allow for a secondary unit to be completed. Bright basement with tons of space, a separate bedroom with a huge walk-in closet. Large corner lot with a fully fenced in side yard. This is a perfect home for any family and ideal single story for transitional living. Sprinkler system in the landscaped front gardens. Conveniently located close to schools, downtown Streetsville's shopping and dining & GO station. (id:60626)
Royal LePage Real Estate Associates
1945 Peregrine Place, Mt Woodside
Agassiz, British Columbia
Enjoy your Million Dollar VIEWS of Fraser & Harrison rivers, Mountains & Valley and the amazing sunset. This gorgeous custom-built Odessa 4 bdrm/3 bthrm + office home features 15ft vaulted ceilings in open Living room with fireplace, solar panels. Heat Pump. R/I Central Vac. SS appliance. Spa inspired ensuite including dual porcelain sinks, heated floors, soaker tub and walk-in shower. Zoned heating system on the sundeck, finished concrete patio, RV parking and more. Located only minutes from Mt. Woodside trails, leading to beautiful lookouts. 5 minutes from Sandpiper Golf course & Kilby Beach/ boat launch that leads to world class fishing. 15 minutes from beautiful Harrison Hot Springs and Town of Agassiz. Quick possession. Book your showing today and call now. (id:60626)
Royal Pacific Realty (Kingsway) Ltd.
129 Walnut Place
Oliver, British Columbia
Riverfront Residential. Zoned for Single Family, conducive for Duplexes, Townhouses or Condos Amazing Holding Property. Develop now, or in the future. Flat 1.96 acres with Sewer and Water Nearby. Not in ALR. 1986 De-registered 3 bedroom 2 bath manufactured home with 2 covered patios, featuring 2 living rooms, large kitchen, breakfast nook, and large dining room. Gas Forced Air Furnace and Air Conditioning. Dead End Road Property. Exceptional amount of Storage- 52' x 12' garage workshop and 36x35 garage workshop. All outbuildings have power. Updated Electrical System to home and all buildings, completed 2024. Shallow Well with Jet pump. Garden Shed, amazing fruit tree collection in yard. Walk out onto the Riverfront Hike and Bike Trail from your yard. This is your opportunity to take part in the development of the community of Oliver, the Wine Capital of Canada. Clear title, no easements or non-financial charges on title. Buyer should consult civil engineering firm for lot layouts and servicing plans for future development. Lot layouts flexible based on your future plans. New 4 plex developments under permit within 100 meters of property boundaries to the South and West. (id:60626)
RE/MAX Wine Capital Realty
21 Sprucelands Avenue
Brampton, Ontario
Beautiful Detached 4 + 3 Bedroom house with 3 Bedroom Finished Basement Apartment and 2-3pc Bath top floor. 2 full bath main floor. 3Pc bath basement with Separate Entrance.Elevator From Main Floor to Top Floor.Concrete patio. Huge eat-in Kitchen. Family Room with Fire Place.Close to all Amenities. Note: New Paint on Main Floor& Top Floor. New Laminated floor on Top Floor. Main Floor Hardwood, Kitchen Ceramic Floor. (id:60626)
RE/MAX Real Estate Centre Inc.
3681 40 Street Ne
Salmon Arm, British Columbia
RARE FIND – PRIME ACREAGE IN NORTH BROADVIEW! Discover this beautiful and hard-to-find 2.96-acre property in Salmon Arm’s highly sought-after Northeast sector. This exceptional acreage offers a spacious 4-bedroom, 2-bathroom bi-level home with a fully self-contained 2-bedroom, 1-bathroom suite—perfect for extended family, guests, or rental income. The main residence features an updated kitchen with patio doors leading to a covered sundeck equipped with a hot tub and natural gas hookup for your BBQ. The generous dining area with a gas fireplace flows into a sunken living room and office nook, also warmed by a second gas fireplace. You’ll appreciate the updated laundry room, a modern main bath, two additional bedrooms, and a large primary suite with a renovated 3-piece ensuite. The lower level adds flexibility with an extra bedroom or office, a cozy family room, and ample storage. The bright and spacious 2-bedroom suite offers a separate entrance, side parking, a full kitchen, living room with gas fireplace, and access to its own private patio. The outdoor space is equally impressive and includes: A 32’ x 50’ shop with 16’ ceilings, 12’ x 14’ overhead door, mezzanine, and roughed-in plumbing for a bathroom, A 12’ x 28’ detached studio with a 2-piece bathroom, mini-split heating/cooling, and its own washer/dryer – ideal for a home office, art studio, or guest accommodation, Chicken coops, multiple garden sheds, a barn with waterer, secure dog run, and raised garden beds, A beautiful open field offering space for hobby farming or simply enjoying the peace of country living. This property is on city water, zoned A2, and located within the ALR (Agricultural Land Reserve). A rare opportunity to enjoy privacy, functionality, and the charm of rural life just minutes from all Salmon Arm amenities...Don’t miss your chance to own this truly exceptional property! (id:60626)
RE/MAX Shuswap Realty
3562 Delblush Lane
Langford, British Columbia
Welcome to this like-new 5-bedroom, 4-bathroom family home featuring a bright and spacious self-contained 1-bedroom legal suite. The lower level includes a bonus bedroom or office, a 4-piece bathroom, and a well-appointed suite with separate entrance, kitchen, laundry, and generous living space, ideal for extended family or rental income. Upstairs, the open-concept main level showcases a beautifully finished kitchen with a large island, tiled backsplash, under-cabinet lighting, painted maple cabinetry, and premium appliances. The expansive living room features a 42” natural gas fireplace and flows into a generous dining area, perfect for entertaining. The primary bedroom offers a walk-in closet and a 4-piece ensuite, complemented by two additional bedrooms, a laundry room, and another full bathroom. With engineered hardwood floors, quartz countertops, gas on-demand hot water, a two-zone heat pump, and ample parking, this home blends modern luxury with thoughtful functionality. (id:60626)
Exp Realty
1358 Rockcress Drive
Kamloops, British Columbia
Showcasing an exceptional blend of design, comfort, and smart functionality, this beautifully finished home backs directly onto protected green space in Kenna Cartwright Park—offering an uninterrupted natural backdrop with no future development behind. The large, level backyard and expansive 12’ x 25’ covered deck (added in 2024) create an ideal setting for outdoor living and entertaining. Inside, the home exudes modern elegance with a dramatic two-story great room, floor-to-ceiling windows, and an open-concept layout designed for effortless flow. The kitchen is a true showpiece, featuring a full-length window backsplash, quartz countertops, premium appliances, ceiling-height cabinetry, and a spacious island. A pass-through pantry conveniently connects to the mud room. The primary suite offers a private retreat with natural light, a large walk-in closet, heated tile floors, a freestanding soaker tub, and access to a covered deck. The fully finished basement provides versatile additional living space—perfect for a media room, gym, or family lounge. This home also includes a new central vacuum, garage floor epoxy , and smart home features such as a Nest thermostat, custom window shades are installed throughout for both style and function. Ideally located just steps from the trails of Kenna Cartwright Park, this home offers a seamless connection to nature alongside refined, modern living. (id:60626)
Royal LePage Westwin Realty
3765 Crystal Beach Drive
Fort Erie, Ontario
Welcome to 3765 Crystal Beach Drive, lakeside living at its finest! The beautifully designed home sits nestled above the shore, offering breathtaking waterfront views enjoyable in every season. Originally built in 1906 during the golden era of the Crystal Beach Amusement Park, the home was fully reconstructed and expanded in 2000. The iconic tented roofline and board-and-batten exterior, both original to the cottage, evoke the whimsy of the parks historic pavilions. This is a rare and artful property where history and design meet. With over 1,500 sq ft of thoughtfully crafted living space, the open-concept interior features hardwood floors and plenty of natural light. In the same family for over 60 years, the home is ideal for peaceful solitude or joyful gatherings. The hand-laid stone fireplace anchors the living area with cozy charm, while the kitchen offers both beauty and function perfect for meals inspired by the lake views. The primary suite is a true retreat with stunning water views and a spa-like en-suite with antique details. Two more bedrooms, a second full bath, gas-forced air heating, and central A/C add comfort and flexibility. A full walkout basement offers room for future living space or storage, and the rare attached garage brings day-to-day convenience. This thoughtfully designed home is charming and memorable, and within comfortable walking/biking distance to both Ridgeway and Downtown Crystal Beach. Its more than just a location; its a lifestyle. The sand and glacial rock beaches are excellent for walking and discovery of that which is truly Canadian. This friendly, walkable community is known for its locally owned shops, vibrant restaurants, and a relaxed pace of life. Only 20 minutes to Buffalo and 30 to Niagara-on-the-Lake, you're at the heart of it all. Don't miss this rare opportunity to own a piece of Crystal Beach paradise. Start your lakeside living journey today! (id:60626)
Royal LePage NRC Realty
3415 Isleworth Road
London South, Ontario
Immaculate 2-year-old home, located on a premium corner lot in South London's prestigious Silverleaf Estates. Offering 2,700 sq ft of thoughtfully designed living space, it features 4 spacious bedrooms and 3.5 bathrooms the perfect blend of modern style and everyday comfort.In pristine condition, the main level boasts an open-concept gourmet kitchen with a walk-in pantry and a bright dinette area, which flows seamlessly into a formal dining room ideal for hosting and family meals. The dinette opens to a covered deck and backyard, ready for your personal landscaping vision. The great room features a cozy gas fireplace, creating a warm and welcoming space for relaxing or entertaining.Upstairs, you'll find four generously sized bedrooms, including a stunning primary suite with a walk-in closet and a 5-piece ensuite featuring a soaker tub, double vanity, and glass shower. Additional bathrooms and an upper-level laundry room provide extra convenience for busy family life. Located in a sought-after neighbourhood, this home offers easy access to shopping, parks, schools and is just minutes away from Highways 401 and 402. (id:60626)
Century 21 First Canadian Corp
1135 163b Street
Surrey, British Columbia
McNally Creek rancher doesn't get any better than this. Great well maintained home with fabulous private backyard with new fence. Classic front veranda for morning coffee with 3 large bedrooms and 2 full bathrooms. Large living room with full sze dining room leading into another eating area and the kitchen has upgraded appliances and Oak cabinets. Family room has stacked stone fireplace with insert that can heat the home. Sliding patio doors leads to gorgeous backyard with low maintenance plants and shrubs, with southfacing extra large sundeck to sit and enjoy this private Oasis. All of this plus 3 good size bedrooms, large laundry room with sink, extra long double car garage, lots of storage and driveway that can park 4 cars. Fabulous Ocean Village neighbourhood is quiet and safe. (id:60626)
RE/MAX Colonial Pacific Realty
2397 Big Sky Drive
West Kelowna, British Columbia
Welcome to elevated Okanagan living! This beautifully crafted home in prestigious Tallus Ridge offers over 3,700 sq. ft. of thoughtfully designed living space with stunning lake, valley, and mountain views. Perfect for multi-generational living, the flexible layout includes a 1-bedroom + den suite with separate entrance, laundry, and private access. The main home features 4 bedrooms and 2.5 bathrooms, wide-plank hardwood floors, soaring 16’ vaulted ceilings, and large windows that flood the home with natural light. The chef-inspired kitchen boasts black stainless appliances, quartz island, and quality cabinetry. The open dining area flows seamlessly onto a covered sundeck ideal for outdoor meals or relaxing with family. Upstairs, the primary suite offers a spa-like ensuite with heated floors, soaker tub, oversized tiled shower, and walk-in wardrobe. Two additional bedrooms and a full bath complete the upper level. A fourth bedroom or office is located near the entry, along with a stylish powder room and laundry. Additional features include built-in ceiling speakers in the ensuite, great room and on the sundeck, a staggered double garage with raised storage platform and plenty of additional parking. Located on a quiet no-thru road, just minutes from schools, hiking and biking trails, Shannon Lake Golf Course, parks, wineries, shopping and a variety of dining and recreation options. Call today for more information and to arrange your private viewing of this gorgeous home! (id:60626)
Coldwell Banker Executives Realty
11789 86 Avenue
Delta, British Columbia
DEAL ALERT! 4505 sqft house situated on a huge 10255 sqft lot. Current house features 8 bedrooms and 5 bathrooms & centrally located, walking distance to shopping centers and restaurants, and has easy access to the highway. Please check with the city for development possibilities. Book your private showing today! (id:60626)
Woodhouse Realty
359 Dalhousie Street Unit# 403
Amherstburg, Ontario
Welcome to top-floor living at 359 Dalhousie, a premier development by Nor-Built Construction! Unit 403 is an impressive 1,974 sq ft end unit featuring breathtaking views of the Detroit River. Enjoy 10-ft ceilings, an open-concept layout, and expansive windows that fill the space with natural light. The gourmet kitchen, equipped with premium appliances, is ideal for hosting or cozy nights at home. A spacious private balcony allows for relaxing water views, blending luxury with tranquillity. Located near downtown Amherstburg, 359 Dalhousie offers easy access to local dining, shopping, and scenic parks along the river. Unit 403 is crafted for those who value elegance and a vibrant community. Embrace upscale living at 359 Dalhousie and make this stunning unit your new home! (id:60626)
RE/MAX Capital Diamond Realty
15613 18 Avenue
Surrey, British Columbia
Bright and inviting south-facing classic basement entry home located on a tranquil street in South Surrey, offering abundant potential! This property boasts a 60x120 rectangular lot, totaling over 7,200 square feet, making it ideal for families and builders alike. The well-maintained home features three bedrooms and two bathrooms on the upper level, an updated kitchen with direct access to the sun deck, a spacious family room, and dining room, along with one bedroom and a recreation room in the basement. Recent updates include a new roof and furnace from 2018, along with renovated kitchen, bathrooms, and flooring. Enjoy a large backyard with plenty of space for gardening or play. Located within the catchment areas for Jesse Lee and Earl Marriott schools. (id:60626)
Homelife Benchmark Realty Corp.
6624 Pe-13
Mayfield, Prince Edward Island
When Viewing This Property On Realtor.ca Please Click On The Multimedia or Virtual Tour Link For More Property Info. This custom-built 3-bed, 4-bath home offers luxury living with a gourmet kitchen, open-concept design, and stunning country views. The spacious master suite features a private balcony, while the bonus room above the triple garage adds versatile space. Enjoy outdoor living with a stamped-concrete patio, stone firepit, and above-ground pool. Energy-efficient with geothermal heating. A 60×40 detached shop includes a kitchen, bath, laundry, mezzanine, and RV hookup?perfect for hobbies or business ventures. Just minutes from Cavendish beaches and a short commute to Charlottetown. Your dream PEI lifestyle awaits. (id:60626)
Pg Direct Realty Ltd.
4904 10th Side Road
Essa, Ontario
Discover this stunning lot with this beautiful all-brick 3 br bungalow, set on a serene 10-acre property- 8 acres of dry land! - . New custom kitchen, complete with new floors, potlights, coffe station, quartz counters/backspash, & stainless appliances-flowing seamlessly into a large dining area that offers breathtaking views of nature! With an open concept layout, elegantly designed and freshly painted-finished from top to bottom. Renovated bathroom with newly installed tub. Expansive, bright windows creating a warm and inviting living space. Large Living room with beautiful scenic views of the front yard. The impressive lower level features exquistite design & attention to detail, including separate entrance into the basement with a cozy rec room with a wood-burning fireplace, exercise room and additional bedroom perfect for an extended family. This impeccably maintained home provides ample space for growing families and inspires creativity for artists or hobbyists. This impeccably maintained home provides ample space for growing families and inspires creativity for artists or hobbyists. This is a peaceful spot to relax, read or enjoy fresh air on your own private walking trails and watch the vibrant birdlife & (id:60626)
RE/MAX Premier Inc.
1710 Kosmina Road Unit# 101 & 102
Vernon, British Columbia
Imagine stepping into the shoes of a successful business owner in the heart of Vernon, BC. Here lies an incredible opportunity to acquire Probyn Motors, a thriving mechanic business that has been a staple in the community for years. Probyn Motors isn't just any mechanic shop; it's a well-oiled machine. The business boasts a dedicated skilled team made up of 1 diesel tech, 1 front end alignment tech, 2 general techs and 2 efficient front office staff. The shop is fully equipped with all the necessary tools, including 4 state-of-the-art vehicle lifts, ensuring that no job is too big or too small. But what truly sets Probyn Motors apart is its established reputation and secure fleet contracts, guaranteeing a steady stream of business. Included in the sale are 4 service cars. This versatile opportunity comes with flexible purchasing options. You can choose to buy the business for $749,900 and lease the shop area, or you can take it a step further and purchase the business along with one side of the bay for $1,399,900 while leasing or buying the 2nd bay, which can also be sold for $520,000. Probyn Motors is a fully operational business, and to ensure the smooth running of daily operations, viewings are by appointment only after hours. For those serious about this opportunity, an NDA is available upon request. Seize this chance to become the proud owner of a flourishing mechanic business in Vernon, BC. Contact us today to schedule your viewing. (id:60626)
Exp Realty (Kelowna)
48-50 Erie Boulevard
Long Point, Ontario
Live at the lake! Waterfront at one of the most beautiful Ontario beaches at Long Point, Lake Erie. Picture yourself breathing in the fresh air off the lake watching the sunrise with your morning coffee, launch the boat from your private boat launch and catch some perch for supper. Short term vacation rental income available on your property with 1, 2 and 3 bedroom turn key furnished cabins. This property is truly living a dream life. Located on the inner bay with beach access across the road the main building offers spacious rooms, 4 bedrooms, 2 bathroom and two kitchens. Lots of opportunity to create in the main great room to be a wonderful entertaining space for family and friends or your own private living room with view of the lake. Great room can also become a space for more revenue as a store, shop or common area space for short term rental guests. This offering comes complete with furnishings for all 9 suites & main house, water crafts, outdoor furnishings, 7 BBQs, 5 boat slips, fire pit rings, fish cleaning hut, appliances, linens, 8 TVs, dishes and all decor. Live in the main house and the let the income pay the bills! Firewood and ice sales also an option for further income. Private boat launch can support turn around of up a 24 ft. Tons of on site parking. Come and see Norfolk County's best kept secret of the Canadian Caribbean, the stunning beaches of Long Point home to thousands of visitors each year. Popular short term rental location. (id:60626)
Royal LePage Brant Realty
24 Sour Springs Road
Brantford, Ontario
Welcome to 24 Sour Springs Rd, Brantford, a rare 11-acre property that offers the perfect combination of space, comfort, and tranquility. This fully renovated 3-bedroom, 2-bathroom home features a spacious layout with an eat-in kitchen and a formal dining room. The property boasts three entrances from the front and side, along with an additional rear entrance from Greenfield Rd. The farm portion of the land is currently leased, adding to the appeal of this expansive property. Outside, enjoy ample parking with a detached garage featuring 6 spaces and a large driveway that can accommodate up to 10 vehicles-ideal for families, business owners, or those with large vehicles. Located near commercial buildings, a truck shop, and Cow Dairy, this property offers convenience without sacrificing the peacefulness of the countryside. Enjoy open green space and scenic farmland views, providing privacy and a connection to nature, all while being close to local amenities. Whether you're looking for a spacious home, a business opportunity, or a quiet retreat, 24 Sour Springs Rd is a rare find!Propane Cylinder are rental. (id:60626)
Homelife Silvercity Realty Inc.
198 Bagot Street
Cobourg, Ontario
This iconic 1870s heritage home is a beautifully preserved piece of Cobourg's history, blending old-world charm and modern convenience. Ideally located moments from West Beach, the boardwalk, and downtown amenities, this distinguished property presents a rare opportunity to own a character-filled residence with flexible living potential. Inside, intricate trim work, soaring ceilings, and plaster mouldings showcase the craftsmanship of a bygone era. The formal living room features a bay window, elegant chandelier, and a decorative fireplace. In contrast, the adjacent family room opens to the covered front porch through French doors, blending indoor and outdoor living. The spacious, light-filled dining room is perfect for hosting unforgettable dinner parties. The custom chefs kitchen, featuring ceiling-height cabinetry, high-end stainless steel appliances, dual convection wall ovens, a warming drawer, and a convection microwave, ideal for entertaining and everyday living, walkouts lead to the deck and patio, ideal for outdoor entertaining. Upstairs, the principal suite offers a peaceful retreat with a decorative fireplace and an ensuite bath. Four additional bedrooms, two with ensuites and a second-floor laundry room provide comfort and flexibility for family or guests. The spacious attic/loft offers untapped potential for a home office, studio, or retreat. Outside, the fenced, meticulously maintained landscaped yard is surrounded by mature trees offering a tranquil refuge in the heart of downtown. A patio and deck are perfect for summer gatherings, and two driveways provide ample off-street parking. This heritage gem offers warmth, character, and modern comfort - an exceptional opportunity in one of Cobourg's most sought-after locations. (id:60626)
RE/MAX Hallmark First Group Realty Ltd.
3333 Roncastle Road
Blind Bay, British Columbia
3333 Roncastle Road – Welcome to a prime McArthur Heights home! This oversized half-acre lot stretches all the way from Roncastle Road down to McBride, providing two separate street access points. The lake and mountain views are even more breathtaking than you can imagine, and the sense of privacy is unmatched. This custom-built 2005 home boasts solid construction and features 4 bedrooms, 3.5 baths, a double garage, RV parking, and an under-the-garage workshop. Enjoy natural gas fireplaces on both levels, forced air heating and central air. The deck includes a natural gas hookup for your BBQ, allowing you to fully enjoy the covered deck. The basement features 10-foot ceilings, while the crawlspace beneath provides easy access for any future needs. The Neighbourhood of McArthur Heights is one of the best communities. At the top of the subdivision, a trailhead gives you direct access to miles of recreational trail systems. A walk or bike ride down to the bottom of McBride leads to the Rocky Point public beach access. Marinas, boat launches, golf courses, and grocery stores are all conveniently nearby. Experience the Blind Bay lifestyle—check out the 3D tour! (id:60626)
Fair Realty (Sorrento)
117 - 111 Civic Square Gate
Aurora, Ontario
Elegant Ground Floor Suite with Poolside Terrace. Step into this elegant 2-bedroom + den, 2-bathroom ground floor suite, where timeless design and upscale comfort come together seamlessly. 10' smooth ceilings, crown moulding and hardwood floors throughout enhance the sense of space and sophistication, while floor-to-ceiling windows flood the interior with natural light and connect you effortlessly to the outdoors.The chefs kitchen is both functional and striking, featuring premium stainless steel appliances, stone countertops, and custom cabinetry. The primary suite offers a serene escape with a spa-inspired ensuite and a spacious walk-in closet, while the second bedroom and versatile den provide flexibility for guests or a home office.Step outside to your private gated terrace overlooking the saltwater pool, framed by lush landscaping that adds privacy and beauty. Whether enjoying morning coffee, alfresco meals, or quiet evenings, this large outdoor retreat is a highlight of the home.With direct ground-level access and resort-style amenities including a swimming pool, fitness facility, party room, library and even a dog spa, this suite offers a rare blend of elegance, comfort, and convenience in a highly desirable location. (id:60626)
Exp Realty
224 Edmonton Trail Se
Airdrie, Alberta
Explore the rare chance to invest in the highly coveted Edmonton Trail retail zone of Airdrie. This 83' x 150' site is ideally situated within the city's commercial district, mere steps from surrounding development and quickly accessible to Queen Elizabeth 2 Highway. The sizeable 13,986 SF lot comes fully equipped with a 2,133 SF restaurant in pristine condition and 10 on-site parking stalls. An attractive destination with super high visibility for advertising and endless customer crossover from surrounding businesses. Existing tenant is a well known franchise that has been in place since 2005. At the expiration of the lease, the building owner will be positioned to increase the rent significantly to reflect current market rates. Don't pass up on this valuable opportunity to own the ideal asset in an active suburban community. (id:60626)
Cir Realty



