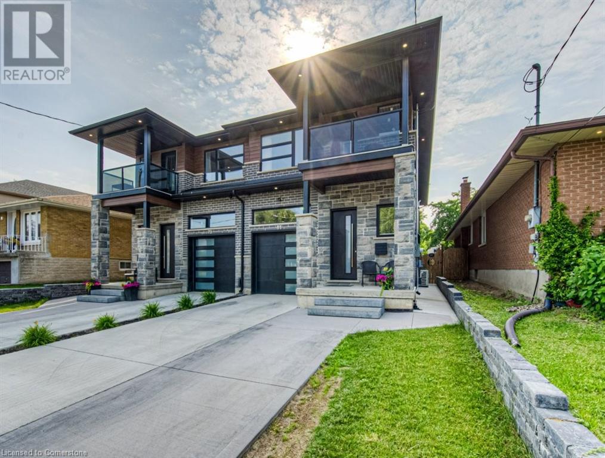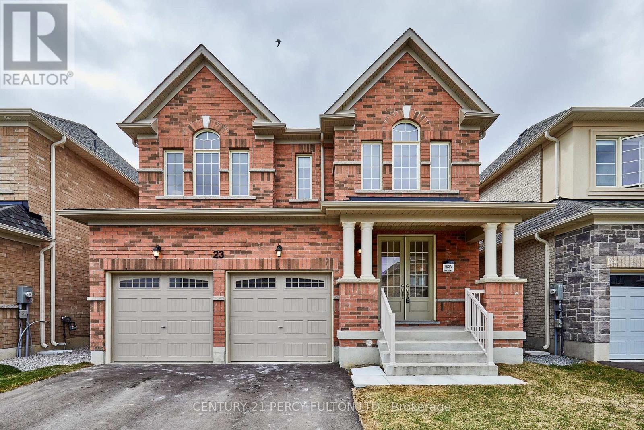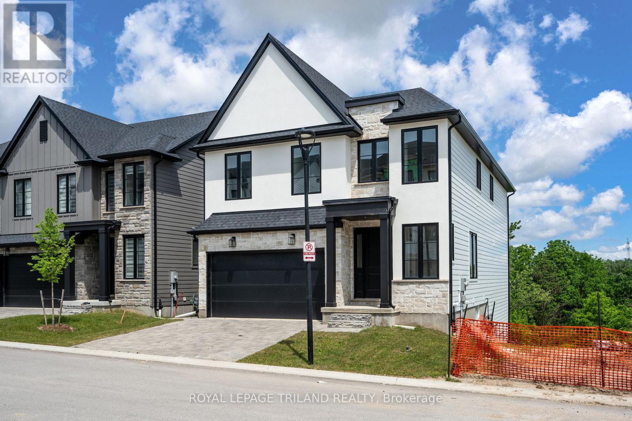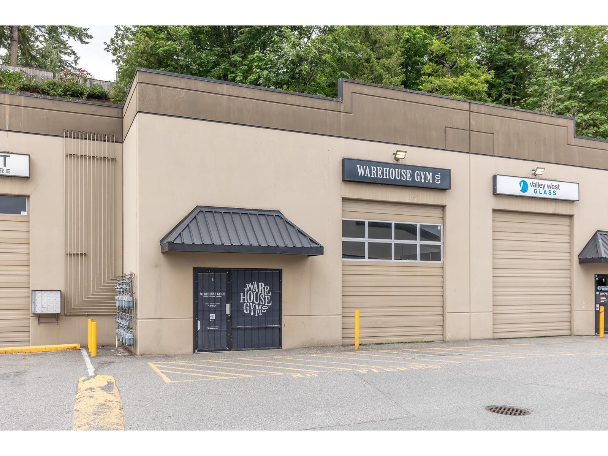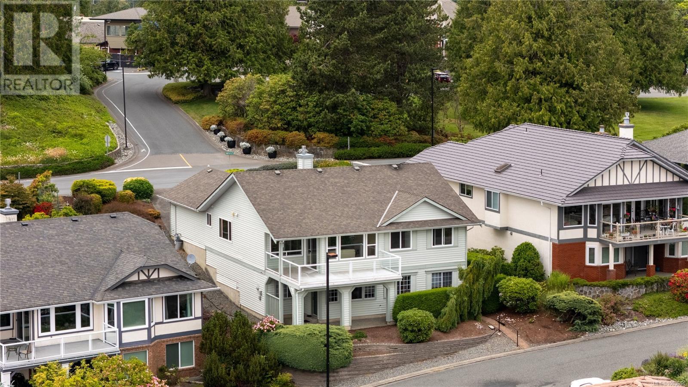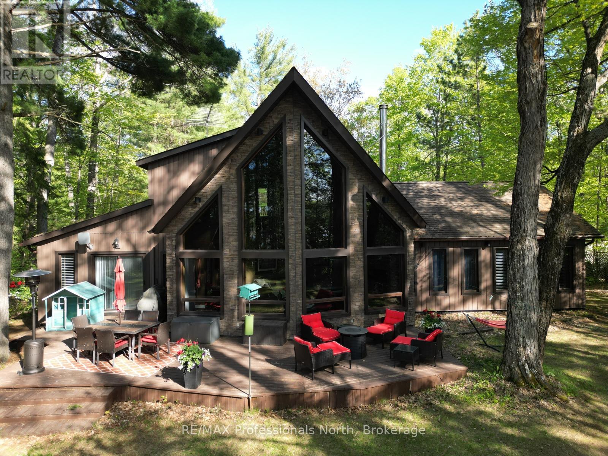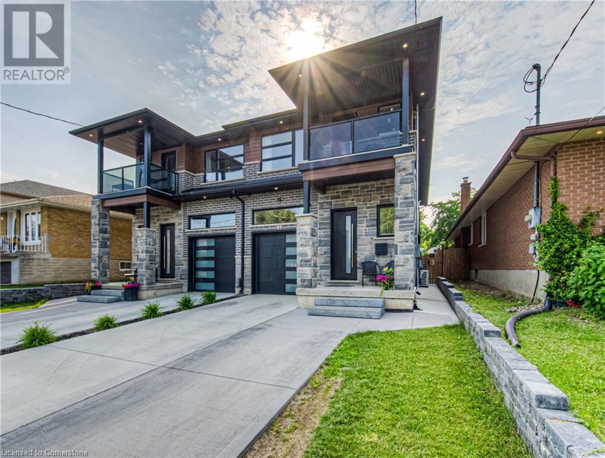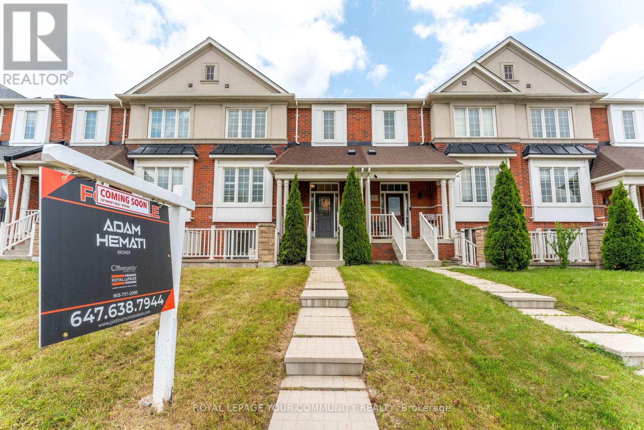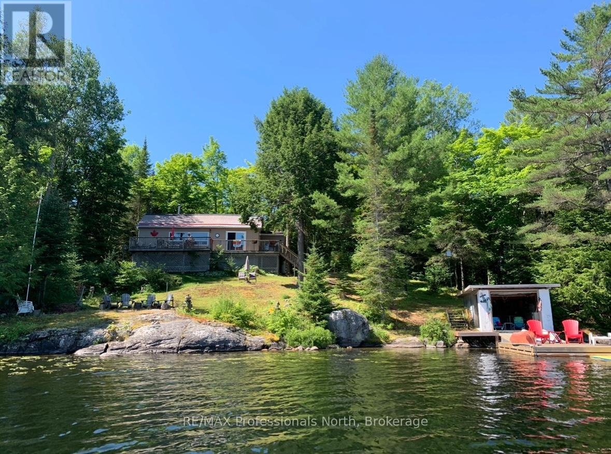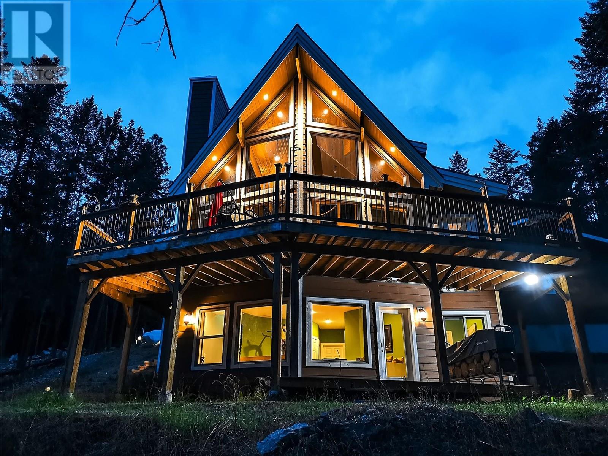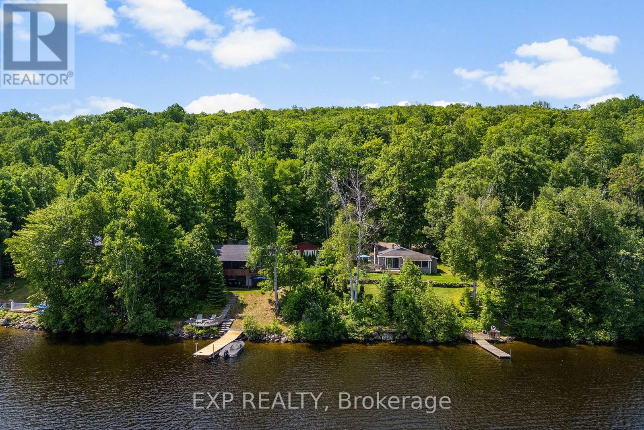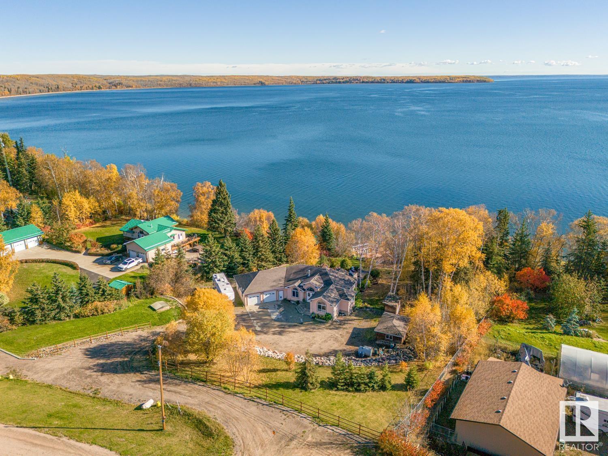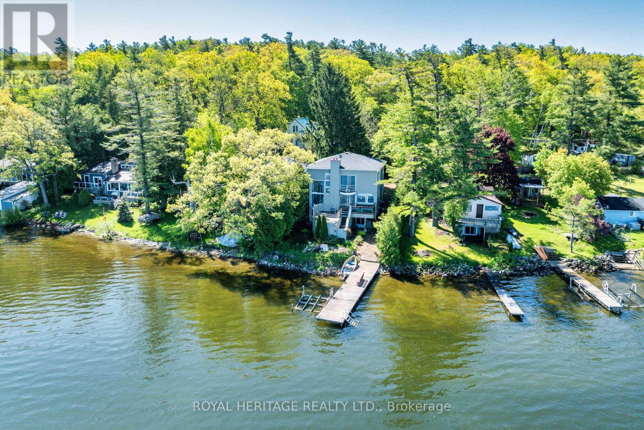81 Fifth Avenue
Kitchener, Ontario
Step into this beautifully crafted, custom-built legal duplex that perfectly blends modernity with thoughtful, functional design and income potential. Built only 3 years ago, this modern stunner spans over 3,100 sq. ft. total space and offers the flexibility to comfortably share space with extended family or benefit from a mortgage helper—while maintaining privacy with separate entrances. The main floor features a bright, open-concept layout anchored by a large island, stainless steel appliances, sleek cabinetry, and a generous walk-in pantry. 9’ ceilings, upgraded 8’ doors, and 8’’ baseboards elevate the living space with a refined finish. Upstairs, you'll find three spacious bedrooms, upper-level laundry, and a large family room that opens onto a glass balcony. The primary bedroom includes a luxurious ensuite with a freestanding bathtub, sauna, and walk-in tiled shower. Outside, the rear yard features a concrete patio and walkway and can easily be subdivided into a fully fenced yard. The lower-level unit which is over 1,000 sq. ft. has an excavated garage for extra space, a separate furnace and ductwork, a large bedroom with oversized windows, a tiled shower, private laundry, and a full kitchen. The party wall has upgraded insulation, Sonopan soundproofing with resilient channel on all levels. Built with intention, high-end finishes, and quality throughout, this home is perfect for families or buyers seeking a smart investment in a family-friendly community—close to highway access, schools, shopping, and parks. (id:60626)
Citimax Realty Ltd.
6602/6594 Goose Lake Road
Vernon, British Columbia
Calling all DIY dreamers, and renovation enthusiasts, this is your golden opportunity to own a truly unique home! This architecturally-designed home boasts a large lot with nice panoramic Valley views in popular Bluejay subdivision. As an added bonus, it comes with an already-subdivided building lot right below it: you could fix up the main house and put a revenue property or in-law home, (rancher) right below it without spoiling your view. or even sell off the lot... Your choice! Step inside and be transported back in time with a sunken living room and soaring vaulted ceilings! The home is solid, It's a three bedroom, three bath multilevel split home, with high vaulted ceilings, wood features and some great retro style. Upstairs you'll find a Primary suite complete with a walk-in closet, full ensuite bath plus 2 additional bedrooms. Outside, the home has a pool and hot tub off the deck, but it hasn't been used in decades, and may need to be decommissioned. The basement is partial and mostly unfinished, but perfect for a rec room or a bedroom. The crawlspace is easily accessible and provides great storage. Outside, there's lots of yard space and parking: It has an attached double garage, a carport off the back, as well as a separate double garage with a small residential suite above, including a kitchen and bathroom perfect for guests or in-laws! This one’s got the bones and bonus features to make it something special... Bring your hammer and get started! (id:60626)
Canada Flex Realty Group
23 Bruce Welch Avenue
Georgina, Ontario
Welcome to 23 Bruce Welch Drive in South Keswick, where luxury living meets lakeside lifestyle. Nestled in a vibrant waterfront community, this executive detached 4+1 bed 5 bath brick home is just a one-hour boat ride away from the world-class Friday Harbour Resort. Featuring a spacious double garage with parking for up to 6 cars, an open-concept layout with gleaming hardwood floors, a cozy gas fireplace, & a chefs dream kitchen with quartz countertops & stainless steel appliances, every detail invites you to live in comfort & style. The primary suite is a true retreat, offering dual walk-in closets & a spa-like ensuite. All four bedrooms are generously sized with ensuite access, ideal for family living. The finished basement with a private separate entrance is perfect for extended family, visiting guests, or for added entertainment space. The main Floor Laundry adds even more convenience to the space that is already loaded with function. Enjoy a large backyard ready for entertaining and a prime location close to parks, schools, trails, and shops. This is more than a home; it's a lifestyle waiting for you. Don't wait for this one, book your private tour today! **** note the pictures depict furnishings that have since been removed**** (id:60626)
Century 21 Percy Fulton Ltd.
5 - 2835 Sheffield Place
London South, Ontario
Welcome to LUXURY LIVING in VICTORIA on the THAMES! This professionally designed 2-storey masterpiece offers over 3,500 sq. ft. of finished living space, with 5 spacious bedrooms, each with its own ensuite bathroom along with an additional bedroom on the main floor that could also serve as an office; perfect for large families or multi-generational living. This never-been-lived-in home backs onto the picturesque Thames River and is surrounded by Meadowlily Woods, offering serene views and privacy on a quiet dead-end cul-de-sac in desirable South London. Showcasing stunning curb appeal with Hardi-board siding, Covington slate paving stone driveway, and oversized windows that flood the home with natural light. Inside, enjoy attractive hardwood flooring, a natural gas fireplace, and a chef-inspired kitchen that's ideal for entertaining. Walk-outs on every level offer seamless indoor-outdoor living with future balconies or decks in mind. Other highlights include second-floor laundry, and a rough-in for a bar or kitchenette in the basement, making it perfect for a future in-law suite. Easy access to Hwy 401 makes this a commuter's dream. This home truly checks all the boxes; a must-see! (id:60626)
Royal LePage Triland Realty
272 Wiltom Drive
Madawaska Valley, Ontario
This private, spacious and well laid out five bedroom 3 bath waterfront home provides plenty of room for comfortable living and entertaining. The Great Room overlooks the lake with glass doors to the deck from both the dining and the living room. Heated by a cozy propane fireplace it is complimented by an oak kitchen with a live edge wood island. It is steps to the 200 feet of Sandy Beach from the deck and lovely stone landscaping creates private seating spaces. The sauna is wood fired and close to the water too! The primary bedroom features a 5 piece exquisitely tiled ensuite bathroom with panoramic views of the lake. Two additional bedrooms are on the main floor and a second 4 piece bath . On the lower level, two more bedrooms, 1/2 bath, lovely family room with a bar and wood stove and a spacious laundry room. 200 feet of sandy beach to enjoy summertime water activities and relax by the welcoming firepit area. There is a dock and a raft for even more fun. With a massive garage / workshop for all your toys and equipment, and a spacious lot with north facing frontage on the crystal clear spring fed Trout Lake, this property is the perfect setting to gather and enjoy life at the lake year round. A brook runs beside the property as well. Septic 2021, HWT 2024, 200 amp service, automatic generac generator, insulated ice shack included, sauna 2024, electrical updated 2020, most renos 2020, includes siding, bathrooms, new entranceway, ceilings, baseboards, flooring, wood stove 2017, wall furnace 2018, landscaping 2018. A short drive to Barry's Bay for shopping, restaurants, post office, bank, hospital, and other services. (id:60626)
Queenswood National Real Estate Ltd
8715 Saskatchewan Dr Nw
Edmonton, Alberta
47'x190' VACANT LOT. Flat, development ready site. No ASBESTOS, no demolition, just submit your plans to the city and BUILD. Listed for way less than the City of Edmonton tax assessment. With the potential for breathtaking views, located on one of Edmonton's most iconic drives.. this one is a no brainer. The large 47' frontage allows for a full sized house and the 190 foot backyard offers tons of potential with room for a green space, huge back patio, plus a triple car garage and even an over the garage suite, all with room to spare on this massive 835 Sq M lot. DO NOT MISS YOUR CHANCE! (id:60626)
Logic Realty
2 34100 South Fraser Way
Abbotsford, British Columbia
Wonderful opportunity to purchase a warehouse with a finished mezzanine in Central/East Abbotsford just off the Sumas Way freeway exit. C4 Zoning allows for many varied uses: animal hospital, assembly (church), automotive, brewery, building supply, child care, coffee shop, courier & delivery, garden centre, indoor recreation, landscape supply, liquor store, mobile food vendor, non-permanent commercial, nursery, personal service, pet daycare, printing, recycling, restaurant, retail, trade school & more. The unit has a total of 2151 sq.ft. with 1663 sq.ft. on the main floor plus 518 sq.ft of mezzanine, 12' x 14' grade-level loading door, plus ample parking for staff and customers. This unit is currently tenanted and the neighboring unit is also for-sale. Contact for more information. (id:60626)
Homelife Advantage Realty (Central Valley) Ltd.
3635 Arbutus Dr N
Cobble Hill, British Columbia
Perched in the sought-after 55+ gated community of Arbutus Ridge, this meticulously maintained 3-bedroom + den home offers panoramic ocean views and a flexible layout ideal for full-time living or a lock-and-leave lifestyle. The main level features a bright, open-concept living space with a gas fireplace, brand-new kitchen appliances, and a custom primary ensuite. Enjoy the convenience of one-level living with two bedrooms and a den on the main, while the lower level offers a spacious rec room, third bedroom with ensuite, and ample storage. Just a short stroll from the oceanside 18-hole golf course and a wealth of amenities—including tennis courts, gym, pool, activity centre, wood shop, marina access, RV parking, and more—this vibrant, secure community offers the ultimate West Coast lifestyle. With 24/7 security and endless opportunities for recreation and connection, Arbutus Ridge is perfect for travelers, snowbirds, or second-home owners seeking peace of mind and natural beauty. (id:60626)
The Agency
15111 Highway 35
Minden Hills, Ontario
This spacious home is set on a private, well-treed lot between Carnarvon and Minden just a short walk to Twelve Mile Lakes public beach and the popular Peppermill restaurant. Tucked back off the highway for added privacy, the property also includes an 8 right of way to the lake, where you'll find a gorgeous shoreline and beautiful views of the sought-after three-lake chain. With approximately 2,800 sq ft of living space, this 4-bedroom, 3-bathroom home offers a functional layout ideal for both everyday living and entertaining. The open-concept living room is filled with natural light thanks to soaring floor-to-ceiling windows and 20 cathedral ceilings. A Juliette balcony off the second-floor primary suite overlooks this stunning space, and the suite also features a private ensuite bath. Two wood stoves add warmth and charm, and the large dining area provides plenty of room for hosting. A 48 x 24 garage with an attached woodshed offers ample space for vehicles, storage, or hobby use. With lake access, a scenic setting, and room to stretch out, this property offers a great blend of privacy and proximity to local amenities. (id:60626)
RE/MAX Professionals North
169 East 8th Street
Hamilton, Ontario
Welcome to this stylish and spacious 2-storey home, built in 2009 and ideally located in one of Hamilton Mountains most desirable neighbourhoods near the Escarpment Brow. Set on a 40 x 100 ft lot, this beautifully maintained property offers over 3,000 sq ft of finished living space, including a 951 sq ft fully self-contained in-law suite with private entrance and 3-piece bath ideal for extended family or income potential.The main floor features a renovated kitchen (2018) with quartz countertops, a contrasting island, stainless steel appliances, and a bright dinette with walkout to a 336 sq ft deck. Step outside to your fully fenced backyard retreat, complete with a heated 12 x 24 kidney-shaped inground pool (2021) and a charming gazebo, perfect for entertaining or relaxing in the sun.Also on the main level is a cozy living room, a stylish 2-piece bath, and a spacious mudroom repurposed from the former double garage (easily convertible back if desired). Upstairs offers a unique open-concept family room, a generous primary bedroom with walk-in closet and 3-piece ensuite, two additional bedrooms, a full 4-piece bath, and a convenient second-floor laundry with brand new washer & dryer (2023). The lower level includes a full kitchen, living/dining area, bedroom, 4-piece bath, and a utility/storage room all with its own separate entry for privacy and flexibility. Recent upgrades include: popcorn ceiling removal, modern pot lights (main & basement), a full security system with 4 cameras + DVR + monitor, garage door opener, and professionally landscaped backyard with gazebo. Extras: paver stone driveway, 200-amp electrical, central A/C, and close proximity to schools, parks, shopping, transit, and LINC/Red Hill. A true move-in-ready home offering style, space, and smart living! (id:60626)
Royal LePage Signature Realty
81 Fifth Avenue
Kitchener, Ontario
Step into this beautifully crafted, custom-built legal duplex that perfectly blends modernity with thoughtful, functional design and income potential. Built only 3 years ago, this modern stunner spans over 3,100 sq. ft. total space and offers the flexibility to comfortably share space with extended family or benefit from a mortgage helper—while maintaining privacy with separate entrances. The main floor features a bright, open-concept layout anchored by a large island, stainless steel appliances, sleek cabinetry, and a generous walk-in pantry. 9’ ceilings, upgraded 8’ doors, and 8’’ baseboards elevate the living space with a refined finish. Upstairs, you'll find three spacious bedrooms, upper-level laundry, and a large family room that opens onto a glass balcony. The primary bedroom includes a luxurious ensuite with a freestanding bathtub, sauna, and walk-in tiled shower. Outside, the rear yard features a concrete patio and walkway and can easily be subdivided into a fully fenced yard. The lower-level unit which is over 1,000 sq. ft. has an excavated garage for extra space, a separate furnace and ductwork, a large bedroom with oversized windows, a tiled shower, private laundry, and a full kitchen. The party wall has upgraded insulation, Sonopan soundproofing with resilient channel on all levels. Built with intention, high-end finishes, and quality throughout, this home is perfect for families or buyers seeking a smart investment in a family-friendly community—close to highway access, schools, shopping, and parks. (id:60626)
Citimax Realty Ltd.
20 St Mark Place
Brampton, Ontario
Welcome to this beautifully upgraded detached home, perfectly situated on a quiet court and nestled on an impressive pie-shaped lot with 135 ft depth and 92 ft across the back. The backyard oasis is ideal for summer entertaining with an on-ground swimming pool, extensive decking, newly completed concrete walkway at the side of the home, and plenty of space to host unforgettable family BBQs, lounge in the sun, or create the backyard of your dreams. Inside, enjoy new flooring, a modern kitchen with new stainless steel appliances, a sleek updated staircase, and a brand-new air conditioning unit. The oversized driveway offers parking for 6 vehicles, plus 2 more in the double car garage - perfect for multi-family living or hosting guests. The finished basement adds even more flexibility with a large rec room, full washroom, and a spacious bedroom that can serve as an office, along with a kitchen rough-in - making it ideal for an in-law suite, basement apartment, or an incredible space to entertain. This home blends thoughtful upgrades, comfort, and versatility, all in a family-friendly neighbourhood. Don't miss this opportunity to own a home with rare outdoor space and endless potential! (id:60626)
RE/MAX Real Estate Centre Inc.
74 Carnaby Crescent
Kitchener, Ontario
Attention to investors who are looking for a Purpose-built triplex in the quiet Chicopee/Lackner Woods neighbourhood near all amenities !Very quiet mature neighbourhood and walking distance to parks. This building consists of: Two -2 bedrooms apartments and One-1 bedroom apartment. Separate hydro meters. This Purpose-built Triplex is a great way to reduce your monthly expenses with Owner Occupying one unit and leasing out the other two units or fully leasing the building for the ideal investment property. The current Owner occupies one of the two bedroom apartments and rents out the other two apartments. The financial upside is evident with current rents of $1,450 per month & $827 per month plus Hydro, showcasing significant potential for growth in rental income and market value. Additionally, the owner has had Blueprints completed for the ultimate Owner occupied investment property. These plans would include a 4 car garage with a 3 bedroom apartment in the rear of the property. Proforma attached to show the potential ! Please check out the RES-4 zoning with the City of Kitchener for a future of possibilities with this property. This property is a fantastic opportunity that investors should not pass up. Property being sold AS IS , WHERE IS' (id:60626)
Keller Williams Innovation Realty
6 Bellchase Trail
Brampton, Ontario
Rarely Offered Opportunity In A Prestigious And Family Friendly Neighbourhood. Welcome to 6 Bellchase Trail. 3 Bedroom Above + 1 Bedroom Below With A Separate Entrance And Walk out Basement! Great Rental Potential Or In Law Suite! Great Property For Multi Generational Family Or Investors. Possible 3 Car Parking In Driveway Plus 1 Car Garage. Close To Highway And Future Bus Terminal. School, Shopping, Banks, Park And Rec Centers. You Don't Want to Miss Out On This Opportunity! (id:60626)
Royal LePage Your Community Realty
2598 Glamorgan Road
Highlands East, Ontario
Welcome to Stormy Lake in Highlands East - an ideal waterfront property offering 212 feet of shoreline and a lifestyle centered around the lake. Known for excellent fishing, swimming, and watersports, Stormy Lake is a sought-after destination for year-round enjoyment. Situated on a municipal year-round road, this property is just 10 minutes from the Village of Haliburton, where you'll find grocery stores, restaurants, healthcare services, and local schools everything you need for comfortable, full-time living or a weekend escape. This 3-bedroom, 2-bathroom home features an open-concept kitchen, dining, and living area with stunning views of the lake. A bright sunroom leads to a spacious deck overlooking the water, while a dedicated laundry room adds everyday convenience. Outside, you'll find a lakeside firepit for relaxing evenings, a dry boathouse at the waters edge, and an 18' x 14' bunkie for extra guests or flexible space. An oversized garage offers ample storage for vehicles, tools, or recreational gear. A well-rounded property with both comfort and recreational appeal - ready for your next chapter on the lake. (id:60626)
RE/MAX Professionals North
34355 Old Yale Road
Abbotsford, British Columbia
PRICED UNDER ASSESSED VALUE! Home needs work BUT VALUE IN PROPERTY!! Designated Town House Zoning in OCP; perfect for Land Assembly with neighboring three properties. VEIW OF MT. BAKER - PRICELESS. Only property with clear, unobstructed, beautiful view. Excellent Investment! Vendor will consider Rent Back. (id:60626)
Royal LePage - Wolstencroft
2239 32 Street Sw
Calgary, Alberta
This stunning semi-detached home in the heart of Killarney is anything but cookie cutter. Thoughtfully designed with elevated features throughout, it offers exceptional comfort, functionality, and high end finishes that are rarely found in similar homes. As you step inside, you will be greeted by soaring 10 foot ceilings creating an expansive and airy atmosphere. The main floor is elegantly finished with wainscoting, a sleek gas fireplace, and built-in high-quality speakers which are throughout the home, a perfect space to entertain or unwind. The beautiful Brazilian Cherry hardwood flooring is found on all levels of the home. The chef inspired kitchen has premium appliances, a large walk-in pantry, and is complemented by a custom granite dining table. There are beautiful granite counter tops found throughout the home, offering a feel of elegance. A private half bath on the main adds convenience for guests. Upstairs, the laundry room is ideally located, and each bedroom is a retreat in itself. The primary suite features a luxurious ensuite with a jetted tub, large tile walk in shower, and double vanities. The walk-in closet is fully outfitted with built-ins. Secondary bedrooms include built in desks, step-in and walk-in closets, and large or corner windows. The window coverings in the bedrooms match those throughout the house with added blackouts for a good night’s sleep. The fully developed basement features a rec room with a built-in multimedia centre, electric fireplace, custom wet bar with dual-zone beverage fridge and a built-in office desk. The basement bedroom has a large walk-in closet. The full bathroom features the same finishes as seen throughout the home. You’ll also find an audio rack for the home audio system, and under-stair storage with custom shelving. Enjoy the warmer weather with your friends and family in your private backyard oasis under the pergola and lights, with built-in outdoor speakers. The double garage is drywalled and insulated and i ncludes tire racks. The paved back lane includes a nook for your City collection bins, a thoughtful detail for organized living. More features of the home include home security pre-wiring, high end speaker setup on all levels of the home, including patio. Triple pane windows, Central Air Conditioning, Hot Water On Demand, water softener and stylish zebra blinds throughout the home. This one of a kind property provides the occupants with luxury, tech, and design in one of Calgary’s most desirable inner-city neighbourhoods. Come see the difference quality makes. Please see the Video and 3D tour. (id:60626)
Real Broker
286063 County Road 10 Side Road
Mono, Ontario
Fully Renovated 3+2 bedroom and 3 Bathroom Bungalow On Over An Acre Lot!! Freshly Painted, Remodelled Bathrooms, No Carpet!! Fully Finished Basement With Separate Entrance and Kitchen. Detached 1 Car Garage W/Additional Storage and Over 12 Car Parking on Driveway!! Large Iron Door Entry, Minutes To Hwy 10, Grocery Store, Cafes Pet Store and Retail Stores. (id:60626)
RE/MAX Gold Realty Inc.
9881 Osprey Landing Drive Lot# 21
Wardner, British Columbia
Welcome to Your Lake Koocanusa Retreat! This charming home, thoughtfully built in the quiet Osprey Landing community, offers peaceful lake views and a relaxing lifestyle. With professional painting scheduled for July to give the home a bright and neutral palette, this 4-bedroom, 4-bathroom getaway perfectly balances comfort and functionality for either weekend escapes or full-time living. Inside, you’ll find an open-concept kitchen with granite countertops, a glass-top electric range, ample storage, and top-quality stainless steel appliances. The spacious living area, complete with a wood stove, creates a cozy atmosphere after a day of outdoor adventures. Additional features include on-demand hot water, a generous 400 sq ft rear deck ideal for entertaining, and an oversized 2-car garage for all your recreational gear. Two bedrooms feature ensuite bathrooms, while the walk-out basement level provides extra living space and added privacy. This home is pre-wired for both a hot tub and air conditioning, making it comfortable year-round. Set on a quiet, wooded lot just 20 minutes from Cranbrook and 40 minutes from Fernie, it offers the peace of a private cabin while still being close to amenities. Don’t miss the opportunity to own this beautiful lake country escape! (id:60626)
RE/MAX Elk Valley Realty
225 Karl Rose Trail
Newmarket, Ontario
Welcome to 225 Karl Rose Trail, a beautifully upgraded two-story home nestled on a quiet, highly desirable, family-friendly street in the sought-after Woodland Hill community. This sun-drenched property offers three spacious and bright bedrooms, a generous living room with a cozy gas fireplace and a custom entertainment wall (2024), a large dining room, and a large white kitchen with upgraded light fixtures and pot lights (2025). Step outside to a 21' x 12' deck with stairs (2024) leading to a vibrant backyard featuring a modern steel pergola, storage shed (2021), and a kids' jungle gym perfect for young families and entertaining family fun. The home has seen numerous updates, including a new furnace and built-in central humidifier (2022), an owned hot water tank (2023), and fully renovated bathrooms (2025). The primary bedroom boasts a custom walk-in closet organizer (2025), while the top two floors, along with the front door and garage, have been freshly painted. The finished basement adds a multi-use recreation space with durable vinyl flooring and pot lights. This property also features a large driveway that provides ample parking, completing this fabulous package. Don't miss your opportunity to own this exceptional home! (id:60626)
Coldwell Banker Ronan Realty Brokerage
1128 Kamaniskeg Lake Road
Hastings Highlands, Ontario
A truly rare and versatile waterfront property where breathtaking views meet boundless potential on the pristine shores of Kamaniskeg Lake. Whether you're looking for a multi-family getaway or a smart income-generating investment, this property offers exceptional value and flexibility.The main home features 3 bedrooms and 1.5 bathrooms, with a spacious raised deck and a screened-in porch that provide uninterrupted views of the lake perfect for entertaining or simply soaking in the natural beauty.Just steps away, a cozy 3-season cottage offers 2 bedrooms, 1 bathroom, and an open-concept layout ideal for extended family, guests, or potential rental income.Adding even more potential, the property includes additional acreage across the road perfect for future development, recreational use, or extra privacy.Located on sought-after Kamaniskeg Lake, enjoy over 90 km of boating, excellent fishing, and access to nearby communities offering local dining, shopping, and year-round recreation. Only 3.5 hours from Toronto and 2 hours from Ottawa, this is a one-of-a-kind opportunity to live, gather, and earn all in one stunning location. (id:60626)
Exp Realty
33 65311 Rr 420
Rural Bonnyville M.d., Alberta
Lakefront Paradise! This incredible property is a rare find, just 100 feet from the water! This bungalow features a convenient walk-out design and offers over 2,250 sqft on each level. The home is adorned with ceramic tile and hardwood flooring, complemented by in-floor. You'll find four spacious bedrooms, including a grand primary suite with an beautiful ensuite. Both the kitchen and dining areas are generously sized. Enjoy stunning lake views through the tall windows spanning the kitchen, dining, and living rooms. Step outside through the double doors to the expansive 28' x 38' deck, or down to the 38' x 50' aggregate concrete pad, which includes a fire pit and cozy sitting area. The heated garage features a workbench, full fridge, and plenty of storage for tools and accessories. Additionally, there's a charming 10' x 12' guest cabin and a separate quad shed with an overhead door. Your dream home awaits you on the shores of Cold Lake - where you will be met with peace, tranquility and privacy (id:60626)
Royal LePage Northern Lights Realty
2481 Ethel Street
Kelowna, British Columbia
Experience modern living in this stunning 4-bedroom 3-bathroom home featuring high-end finishes and thoughtful design. Enjoy the warmth of engineered hardwood throughout most of the home, with cozy carpet in the bedrooms and sleek tile in the bathrooms. The open-concept island kitchen is equipped with a gas stove, refrigerator, dishwasher, and ample storage, while a built-in wet bar in the living room makes entertaining a breeze. Stay comfortable year-round with a gas fireplace, and soak up the Okanagan sun from the rooftop patio or fully fenced backyard. Upstairs, the spacious primary suite boasts a walk-in closet and a luxurious ensuite with heated tile floors, dual sinks, dual shower heads, and free standing soaker tub, plus 2 additional bedrooms and another full bathroom with dual sink vanity. The laundry is also located upstairs for added convenience. The garage is currently set up as a home gym, offering versatile use. Conveniently located within walking distance to the South Pandosy shops, the beach, Okanagan College, with the bike path right outside your front door. Don't miss out on this exceptional home! (id:60626)
RE/MAX Kelowna
180 - 8018 Taits Beach Road
Hamilton Township, Ontario
Large Custom Home conveniently located on the Southern Shore of Rice Lake. Benefiting from 50 feet of Direct Clean Waterfront with fantastic swimming off the dock . This 4 Season Home is loaded with natural light and floor to ceiling windows. The Main floor is open concept with clear views of the lake from every room and a cozy wood burning stone fireplace. 3 Spacious bedrooms and a 4pc bath on the second floor that also features a balcony with overhead views. Finished basement with a kitchenette, bedroom, rec room and Walk Out to Yard. Easy Access to 401 & 407. Quick access to Toronto and all amenities. Dock & Boat Lift included. Heat Pump and 2 Wood Stoves. Quiet and mature tree lined street. (id:60626)
Royal Heritage Realty Ltd.

