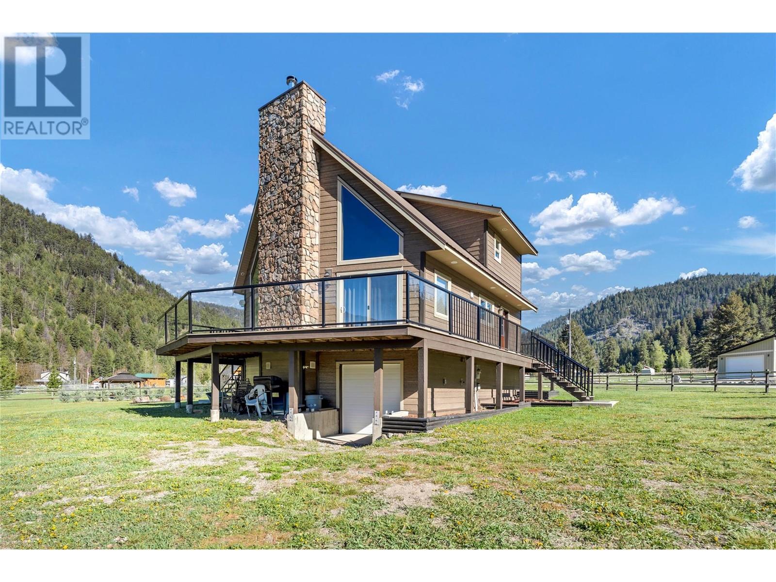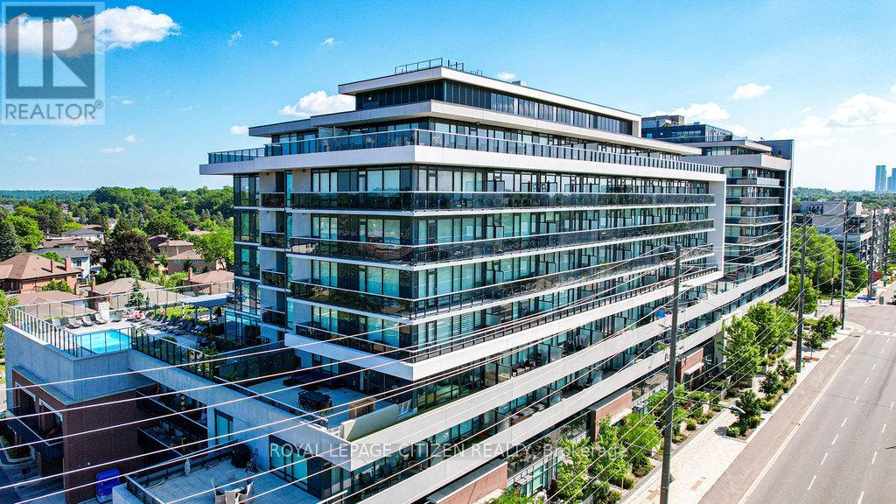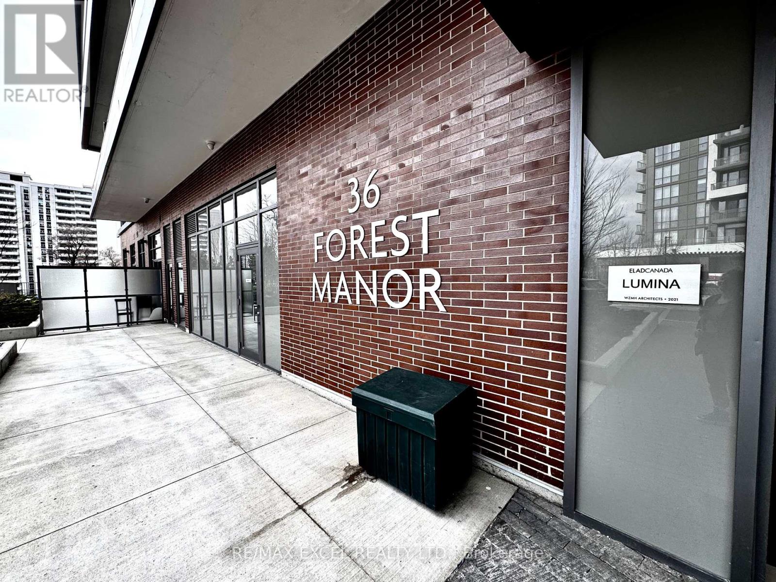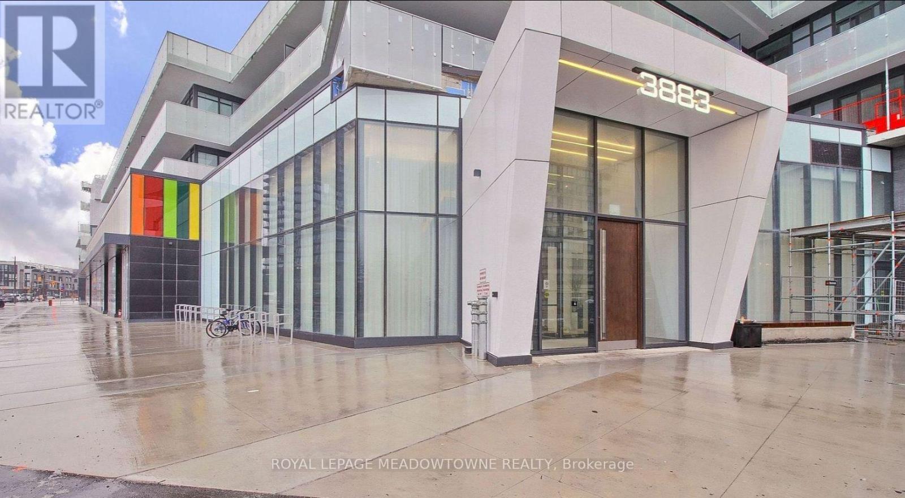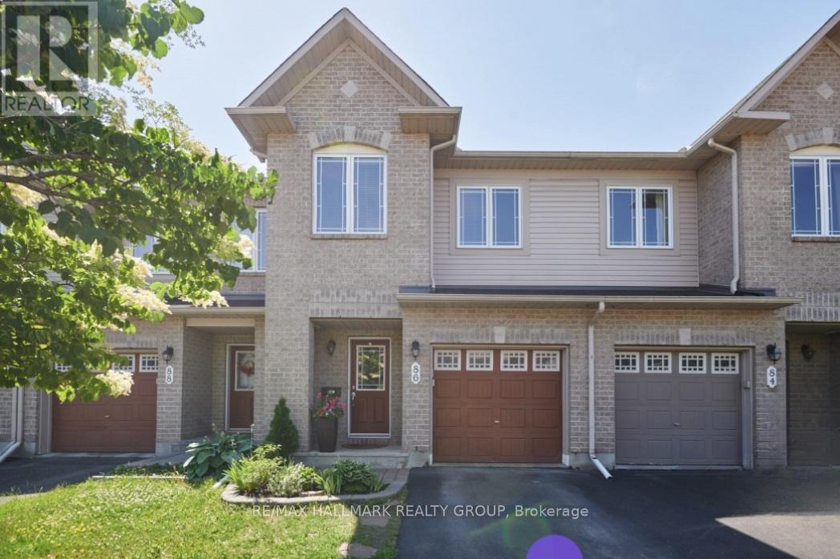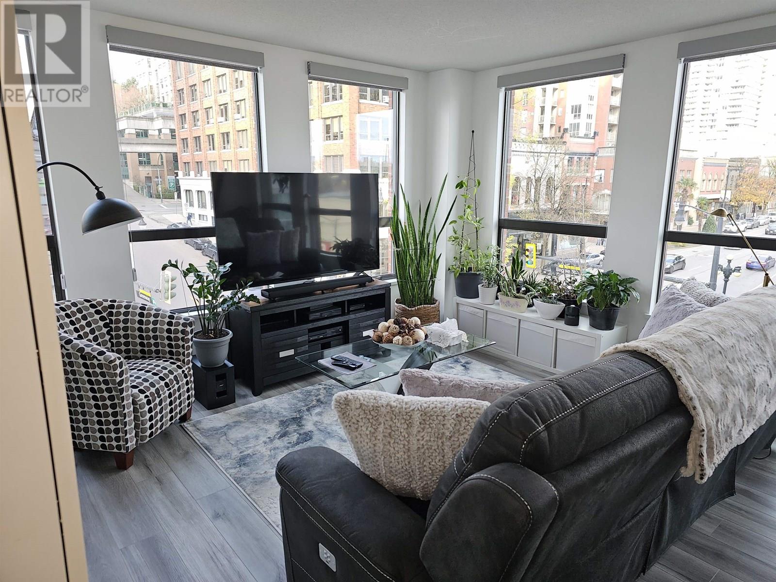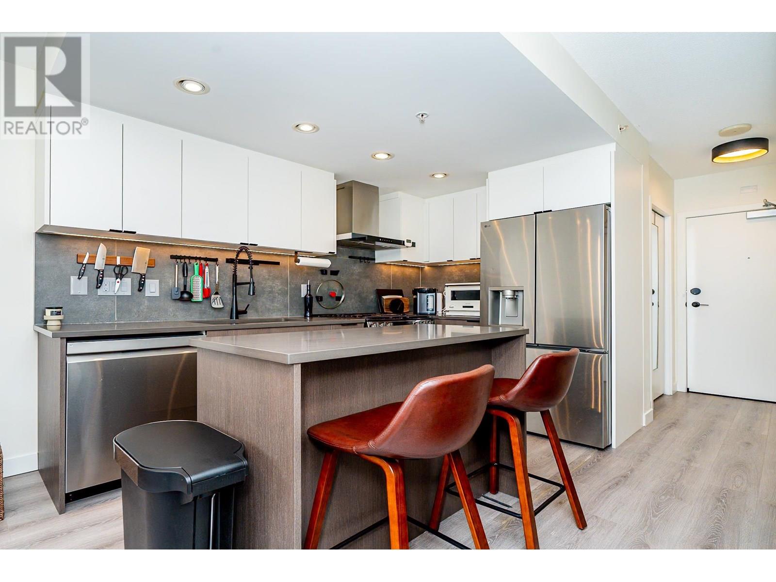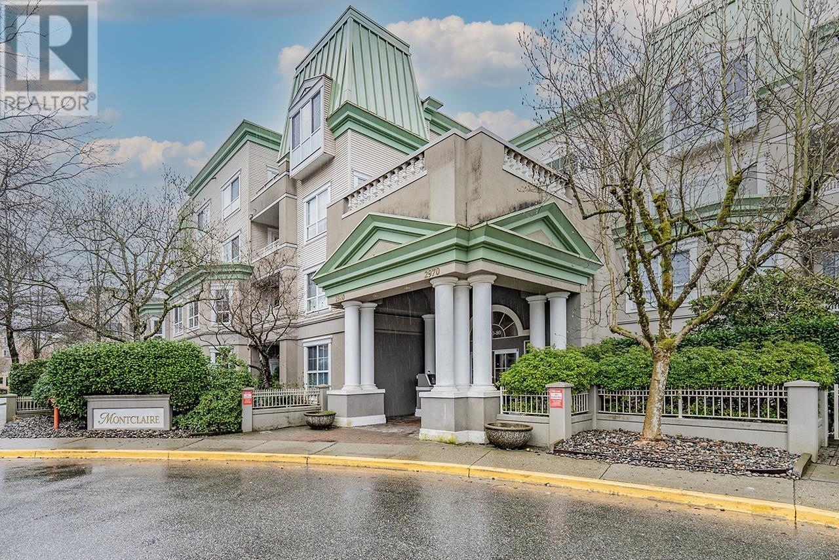628 Buffaloberry Manor Se
Calgary, Alberta
Welcome to The Copeland. Built by a trusted builder with over 70 years of experience, this home showcases on-trend, designer-curated interior selections tailored for a home that feels personalized to you. This energy-efficient home is Built Green certified and includes triple-pane windows, a high-efficiency furnace, and a solar chase for a solar-ready setup. With blower door testing that may be eligible for up to 25% mortgage insurance savings, plus an electric car charger rough-in, it’s designed for sustainable, future-forward living. Featuring a full suite of smart home technology, this home includes a programmable thermostat, ring camera doorbell, smart front door lock, smart and motion-activated switches—all seamlessly controlled via an Amazon Alexa touchscreen hub. Stainless Steel Washer and Dryer and Open Roller Blinds provided by Sterling Homes Calgary at no extra cost! $2,500 landscaping credit is also provided by Sterling Homes Calgary. The executive kitchen boasts stainless steel built-in appliances, a sleek chimney hood fan, and a gas cooktop. Enjoy the convenience of pots and pans drawers and a beautiful tile backsplash. The undeveloped basement of this home features 9' ceilings, a convenient side entrance, 2nd furnace, laundry and kitchen rough-ins —perfect for future development. Step outside to a rear deck with a BBQ gas line. Inside, you'll find a spacious bonus room with a vaulted ceiling, paint-grade railing with iron spindles, and Luxury Vinyl Plank (LVP) flooring throughout the main floor and wet areas. Plus, your move will be stress-free with a concierge service provided by Sterling Homes Calgary that handles all your moving essentials—even providing boxes! Don't miss out on the opportunity to make this stunning home yours. Photos are a representative. (id:60626)
Bode Platform Inc.
58 Cottonwood Court Sw
Medicine Hat, Alberta
IMMACULATE IS THE PERFECT WORD TO DESCRIBE THIS METICULOUSLY MAINTAINED 5 BEDROOM (2+3) 3 BATH HOME! This 1415 SQ FT RAISED BUNGALOW HAS AN ATTACHED 24X26 GARAGE, RV PARKING AND A SUMMER KITCHEN (OR COULD BE AN AWESOME WET BAR)! This beautiful raised bungalow is built with ICF construction, insulated concrete forms, and the walls are 11 3/4" with a R factor of R50. The large Low E windows allow in tons of natural light throughout the home along with the GORGEOUS CUSTOM BLINDS that accentuate the living space. The main floor has vinyl plank throughout as well as a spacious living room with vaulted ceilings and a gas fireplace, while the kitchen boasts tons of pristine cabinets/counter space, stainless steel appliances, gas stove and a large island with eating bar! The spacious dining area allows for lots of family and friends to gather around while the door to the deck is conveniently located next to it ! The large UPDATED 4 PCE main bath looks fabulous! Primary bedroom offers a large 5’9”x4’10” walk in closet, plus a 4 pc ensuite, & the good sized second bedroom on this level has lots of space (currently used for an office) Completing the main floor is the large mudroom with 2 closets, and plenty of room for a potential main floor laundry! There are 3 more LARGE bedrooms in the finished basement, one has a walk in closet, and the HUGE WINDOWS make it easy to forget that it’s the lower level! The fully equipped summer kitchen could easily be a huge wet bar, and the expansive living room allows for lots of space for entertaining family and friends. There’s a super spacious 3 PCE bath with sizeable walk-in shower ( NEW IN 2023) on this level. Tons of storage, plus a finished laundry room with 2 sinks and a long metal folding table! The full sized stacked washer and dryer can be easily changed to sit beside each other by taking out the removable/false walls that are enclosing them. 24x26 attached garage is insulated, 220 wiring and has a NEW HEATER IN 2024! And don’t forget the RV PARKING ! UPDATES ALSO INCLUDE: SHINGLES & EAVES 2017, Vinyl plank flooring in 2021, newer HWT, pot lights, Solid oak treads on basement stairs in 2020, raised toilets in the upstairs bathrooms, gas fireplace maintenance and cleaning done in 2024. ROOM IN THE BACKYARD FOR AN ADDITIONAL GARAGE!! Enjoy your summer nights on the large partially covered deck that boasts a gasline to BBQ and has enclosed storage underneath (on concrete and with a light), and new deck stairs. It is also easy to add a hot tub as it is wired and ready for one (it even has it’s own box outside and all permitted!) The underground sprinklers mean easy summer care, and the water lines in the flower beds are a bonus! THIS IS THE ONE YOU HAVE BEEN WAITING FOR! Call today!! (id:60626)
Royal LePage Community Realty
101 Skye Blue Loop
Princeton, British Columbia
Welcome to your very own slice of paradise at Allison Lake! This delightful half-acre retreat features 3 cozy bedrooms and 2 full baths, perfect for making unforgettable memories. Step inside this charming 4-season home and on the main level, you’ll love the convenience of having laundry just a hop away from the primary bedroom, which boasts an electric fireplace and a sliding glass door that beckons you to the deck and outdoor gas firepit. The heart of the home is the impressive 21ft stone wood fireplace, surrounded by an open concept living and dining area filled with natural light. Venture upstairs to discover 2 additional bedrooms and a full bath, ideal for family and friends. Complete with heated floors in the main bathroom and kitchen—talk about toasty toes! Step outside onto the wrap-around composite deck, where you can soak in the stunning mountain views. There's also great storage underneath and easy access from the drive-in basement door—perfect for stowing away your adventure gear! This property is thoughtfully equipped with all the modern conveniences: LED lighting, built-in vacuum, security system, weather station, water softener, and even an optional powerful 7500W generator. Outside, you’ll find a fully fenced yard with 2 gates, RV parking with hookups for power, water, and sewer—everything you need for a fun-filled getaway! The basement features a cozy rec room, workshop, plenty of storage, and your very own sauna for those relaxing moments after a day of play. You're just steps away from the lake and boat launch, and only minutes from beautiful ATV trails, hiking, biking, and the Provincial Park & Campground. The lake is a haven for kayaking, fishing, and boating enthusiasts! This isn’t just a property; it's your gateway to adventure! Come experience the joy of lake living today! (id:60626)
Royal LePage Princeton Realty
715 - 4800 Highway 7
Vaughan, Ontario
Welcome To 4800 Highway 7 #715 A Stunning 2 Bed, 1 Bath Condo With Exceptional Upgrades Thought the Entire Unit! This Bright & Spacious Unit Features A Functional Open-Concept Layout, Modern Kitchen With Quartz Counters, Stainless Steel Appliances, Upgraded Backsplash imported from italy and an extended island for extra convenience . Enjoy An Unobstructed Balcony View Overlooking Residential Homes & Green Space No High-Rises In Sight! Upgraded Flooring Throughout, Custom Lighting, Designer Bathroom with tiles imported from Italy, And Floor-To-Ceiling Windows That Bring Natural Light Into Every Corner. For you convenience enjoy hand held light controls you you never have to get up to turn your lights off. Two Generous Bedrooms With Ample Closet Space. Located In The Heart Of Woodbridge Close To Transit, Shopping, Restaurants, And Major Highways. A Perfect Blend Of Comfort, Style, And Convenience! (id:60626)
Royal LePage Citizen Realty
A03 - 36 Forest Manor Road
Toronto, Ontario
Experience refined living in this beautiful unit featuring 1 master bedroom and a den with a door, perfect for second bedroom or a home office. The open-concept kitchen is adorned with large, modern cabinets and premium finishes throughout. The master bedroom features an ensuite bathroom and is bathed in natural light, creating a warm, welcoming space. Enjoy a large, private balcony that feels like your own backyard oasis unblocked by any buildings, it's ideal for relaxing, entertaining, or simply enjoying the open view. As part of a luxury building, residents have access to a range of top-tier amenities, including a sparkling swimming pool, rejuvenating jacuzzi, a fully equipped gym, a serene yoga room, and a stylish rooftop terrace perfect for soaking in the skyline or hosting memorable gatherings. (id:60626)
RE/MAX Excel Realty Ltd.
4206 - 3883 Quartz Road
Mississauga, Ontario
Discover modern living in this spacious 2 bedroom, 2-bathroom condo in Mississauga, offering elegant interior space and balcony. This condo sits on the upper most floor provides a direct, head-on, unobstructed view of Lake Ontario. The versatile space provides an ideal setup for a home office or additional living space. The expansive balcony is accessible from the living room and both bedrooms while spanning the width of the entire unit and showcasing panoramic views of the Lake as well as downtown Toronto. The primary bedroom features a large closet and big window access, creating a serene retreat. The sleek kitchen with stainless steel appliances and a built-in Refrigerator/Freezer flows seamlessly into the dining area, perfect for entertaining. Luxury finishes and flooring throughout add sophistication, complemented by in-suite laundry and a dedicated underground parking spot. There are 9 elevators total, but residents enjoy speedy access via 3 express elevators exclusive to the upper floors. The building is centrally located near Square One Mall and offers a movie theatre, 24hr concierge, sports bar, fitness centre w/ weights, yoga & steam room, dining lounge with chef's kitchen, outdoor dining lounge Area with BBQs, fire features, rooftop pool and a seasonal skating rink. (id:60626)
Royal LePage Meadowtowne Realty
D210 8150 207 Street
Langley, British Columbia
Discover luxury living at Union Park by Polygon! This stunning 2BD 2BA home spans 834 sqft and offers refined comfort and modern design throughout. The open concept kitchen boasts a generously sized island, perfect for entertaining, while the spacious primary bdrm features a walk-in closet and a spa-inspired ensuite. Enjoy the convenience of 1 parking & 1 locker, adding exceptional value to this remarkable home. As a resident, you'll have exclusive access to the impressive 12,000 sq ft Union Club, featuring resort-style amenities such as an outdoor pool, full-size basketball court, state-of-the-art gym, music room, games room, and more. Perfectly situated just minutes from Highway 1! (id:60626)
Sutton Premier Realty
86 Indigo Street
Ottawa, Ontario
Impressive, Well-Designed Living in a Prime Location. This contemporary 3-bedroom, 3-bathroom townhome is set on a quiet street among executive-style homes in sought-after Beacon Hill South. From the moment you step inside, you'll appreciate the thoughtfully designed layout that blends style and function. The open-concept main level features gleaming hardwood floors and a spacious living and dining area filled with natural light. The kitchen is a highlight, offering a large island, ample cabinetry, and bright views overlooking the private garden perfect for both entertaining and everyday comfort. Step outside to a beautifully landscaped backyard with a generous interlock patio, ideal for summer BBQs or evening relaxation with friends. Upstairs, the primary suite features a walk-in closet and its own ensuite bath. Two additional bedrooms and a full bathroom provide flexibility for family, guests, or a home office. The lower level surprises with a generously sized family room complete with a gas fireplace an inviting space for cozy evenings, games, or movie nights. Located in a prime, walkable neighbourhood with excellent access to parks, fitness centres, coffee shops, restaurants, Costco, Farm Boy, hospitals, CSIS, and major government offices all just minutes away. Easy access to transit, Blair LRT station, and Highway 174 make commuting simple. This is low-maintenance living with all the right features in one of Ottawa's most convenient locations.24-hour irrevocable and Schedule B to accompany all offers. (id:60626)
RE/MAX Hallmark Realty Group
2606 520 Como Lake Avenue
Coquitlam, British Columbia
Welcome to "THE CROWN" by Beedie, this spacious north-facing 1-bedroom SUB-PENTHOUSE features a practical open floorplan with floor to ceiling windows and private balcony with breathtaking views of the mountains. One EXTRA foot of ceiling height compared other units in the building. Sleek modern kitchen features large kitchen island with quartz countertops, S/S appliances and an integrated 5-burner gas range. Bedroom fits a KING size bed equipped with ample storage space and has a sliding door to access the balcony for extra convenience. Hotel-inspired amenities which include a Club House, Fitness Centre, Yoga Studio, Outdoor Fireplace, BBQ, and Guest Suites. 2 minute walk to Burquitlam Skytrain Station and public transit to SFU. Steps to Safeway, Shoppers Drug Mart, Dollarama, Liquor Store, Saku and more! Don´t miss this opportunity to own one of the most UNIQUE SUB-PENTHOUSES in the fastest growing neighborhoods. 1 Parking + 1 Storage Locker included. (id:60626)
Oakwyn Realty Ltd.
404 14 Begbie Street
New Westminster, British Columbia
Welcome to "The InterUrban" in the heart of Downtown New Westminster. Just across Anvil Civic Centre, Skytrain Station and bus terminal that makes easy commuting experiences. This beautiful corner 2 bdrm and 2 full bathrm unit have lots of window that bring tons of natural lights. Layout creates open concept functionality and spacious feel. Brand new fridge, stove, washer and dryer, luxury vinyl plank flooring, window blinds, and newly painted. Steps to Quay boardwalk, market, restaurants, cinemas and other urban amenities . Very close to Douglas College and other school level. (id:60626)
Royal Pacific Realty (Kingsway) Ltd.
608 1133 Homer Street
Vancouver, British Columbia
Welcome to the H&H, Yaletown's gem! This 1-bed + flex unit has been impeccably renovated, boasting new laminate floors and a gourmet kitchen with gas range & stainless steel appliances. The spa-like bathroom features a double vanity & walk-in shower. In the bedroom, a stylish barn door reveals a large custom closet, and the space comfortably accommodates a California King bed. Enjoy top-floor privacy with no unit above, just a stunning rooftop garden. Building amenities include a fully equipped fitness center and access to the roof gardens. Steps from Yaletown's best dining, shops, Seawall & Skytrain. Includes one parking. Perfect for first-time buyers or investors. Call today! (id:60626)
RE/MAX Crest Realty
402 2970 Princess Crescent
Coquitlam, British Columbia
Beautiful top-floor 2 bed, 2 bath home in Montclair by Polygon! This spacious unit faces a serene courtyard with peek-a-boo mountain views and plenty of natural light, plus a skylight in the foyer. Features quartz countertops, vaulted ceilings, and an open-concept layout for an airy feel. The large primary bedroom boasts a walk-in closet & 5-piece ensuite. Extra storage in-unit + a locker on the same floor. Includes 2 secure side-by-side parking spots. Prime location near SkyTrain, Lafarge Lake, Douglas College, shopping, dining & more. A fantastic opportunity in a sought-after community!**OPEN HOUSE | Jul 12 Sat | 2-4pm (id:60626)
RE/MAX City Realty



