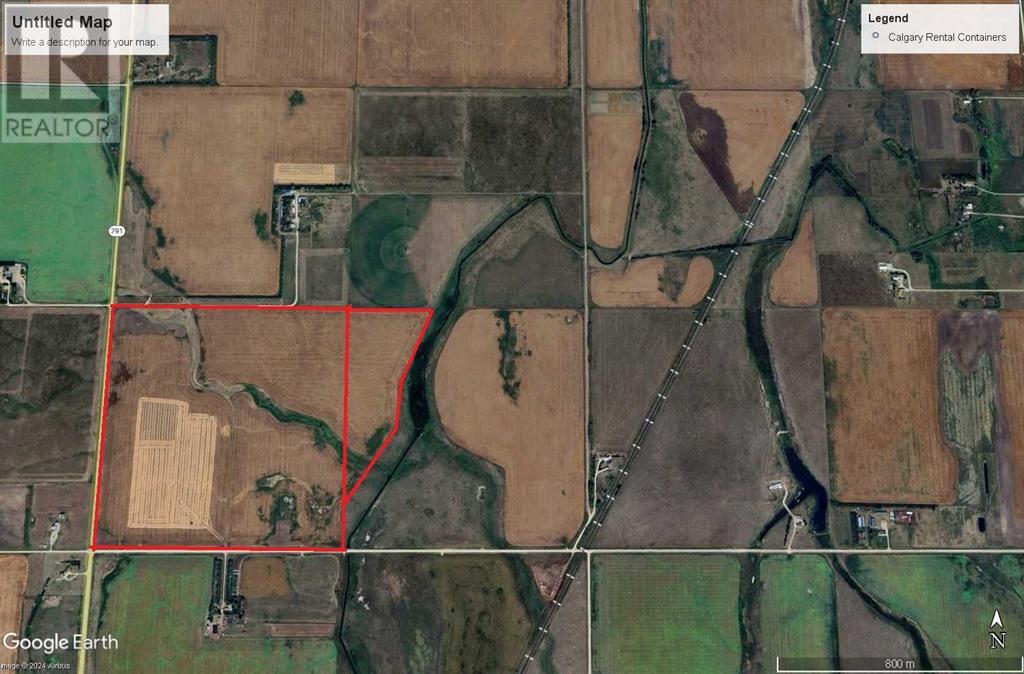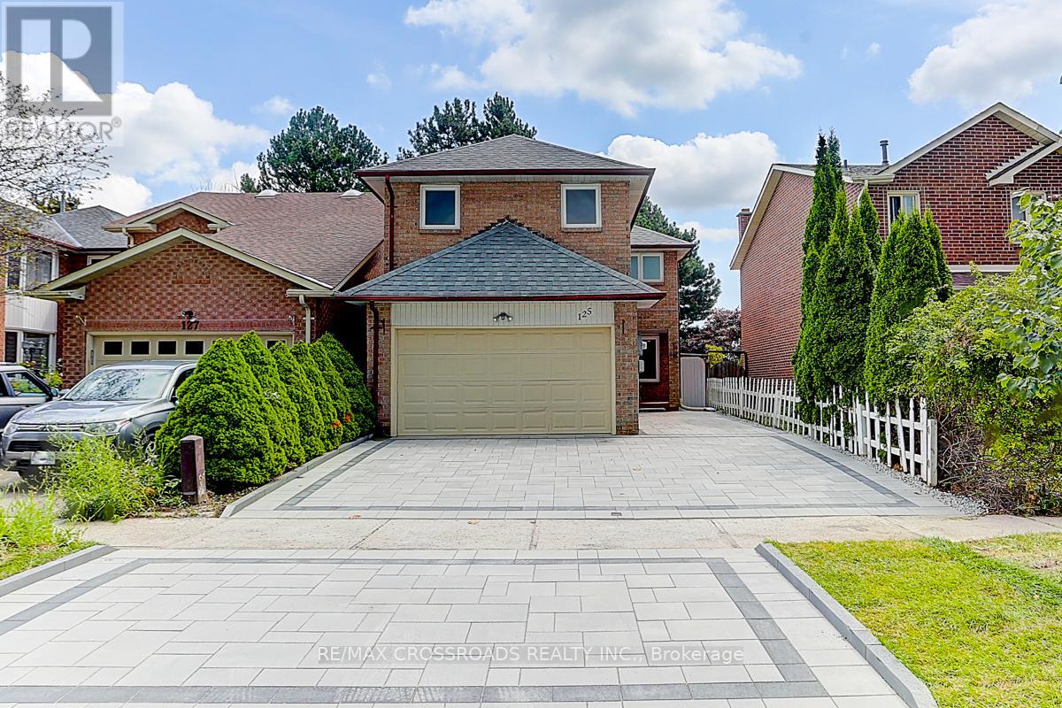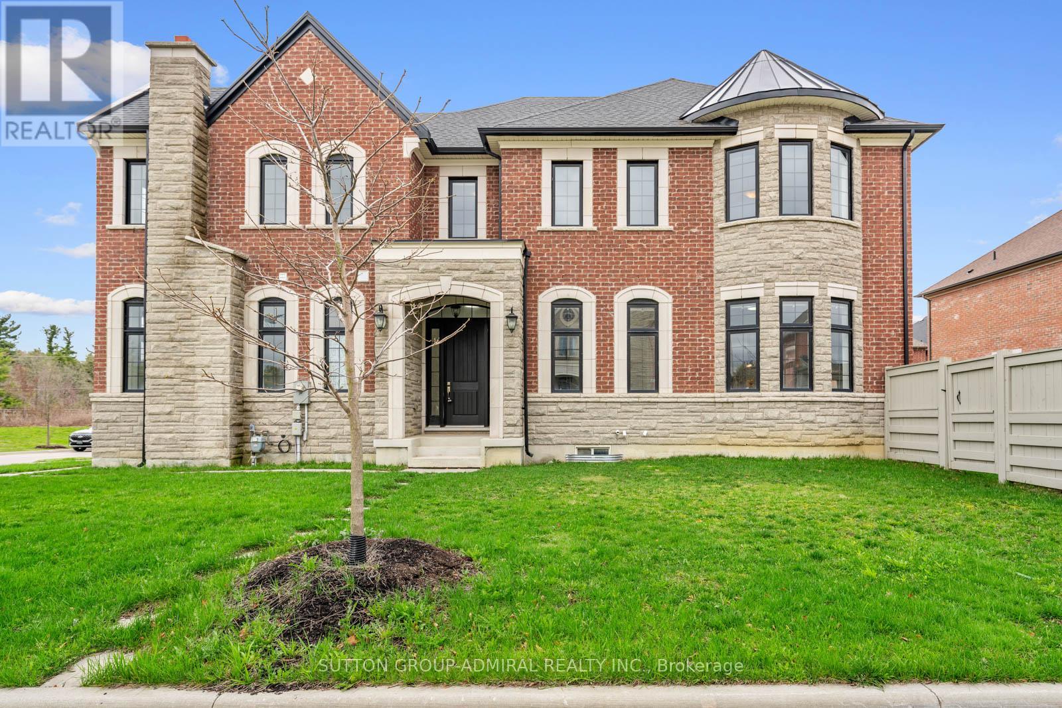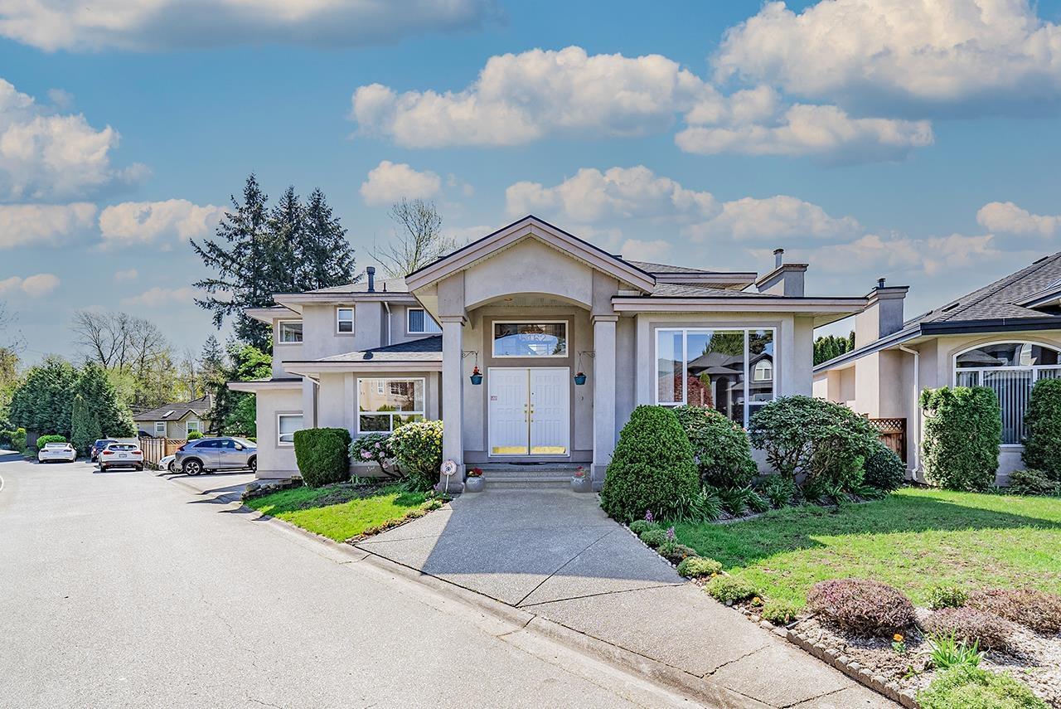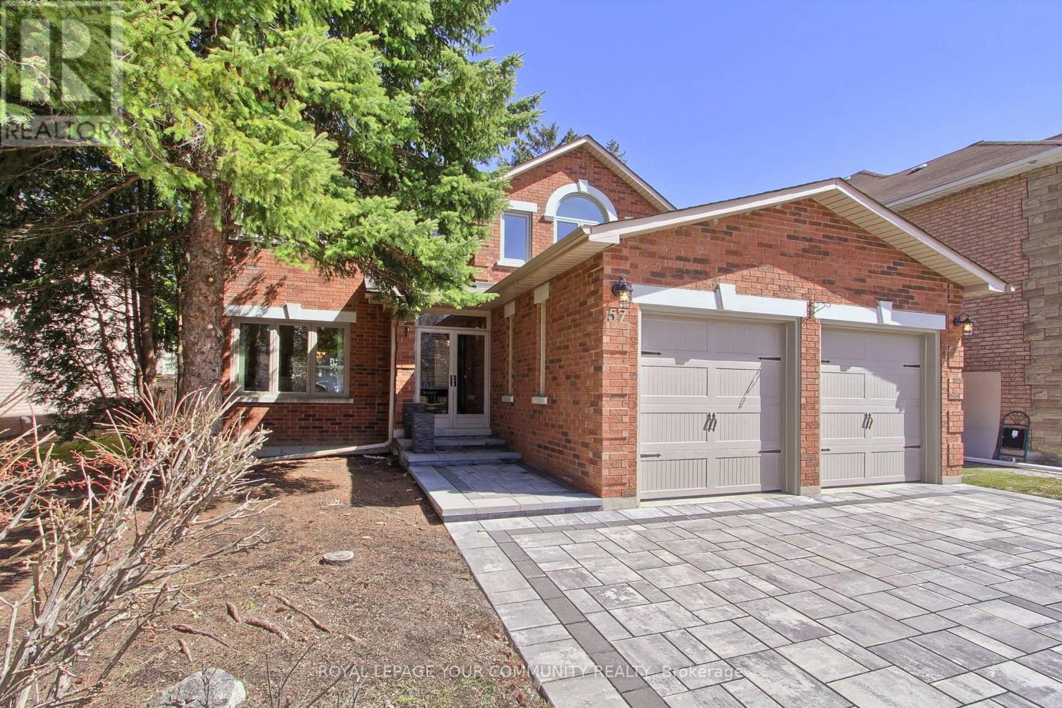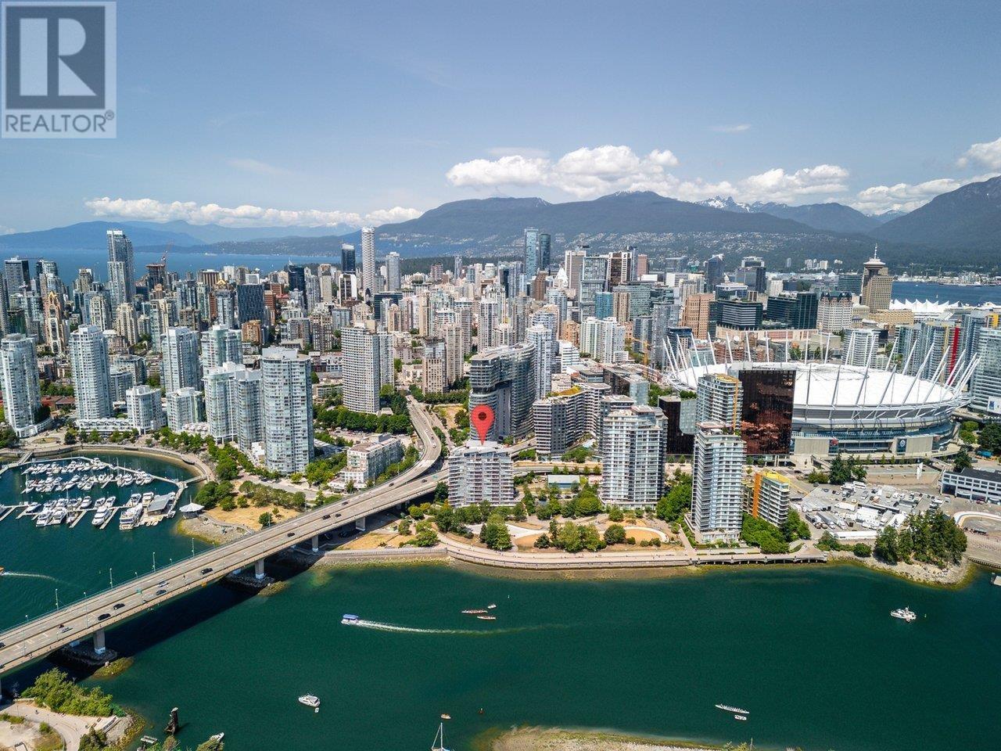51016a Twp Rd 490
Vermilion, Alberta
Extremely well-developed Home Quarter. Why build, it's already done & waiting for you! Stunning Modern 2009 Home (4 bdrms/5 baths) and walkout Basement leading to new Pool. High end appliances, Quality Finishings, and 3 Ensuites. Home Entertainment Room. -Beautiful covered full length front east side deck & decorative dormers. -Excellent west facing deck off Dining area & Master bedroom with incredible view. -Well designed & Heated 2009 Shop with 3 Overhead Doors and large enclosed mezzanine. -Tremendous full set of Utilities with extensive auxillary coal heating system, PLUS Reverse Osmosis and ultraviolet Water treatment systems. Full Qtr of Land (159.97ac) with 80 acres of cropland #3 Soil, plus fenced pasture. -2 Yards with additional livestock corrals, heated waterer, extra single garage & Large Barn. -Main Yard is extremely well landscaped with open graveled driveway & parking areas to easily move larger equipment & trucks. -Annual Surface Lease Revenues. -Skeet Shooting & other recreational opportunities. Make this your Forever Home Quarter; Act now, avoid having any regrets!!! Take a Virtual Home Tour, click on this link:) https://youriguide.com/51016a_township_rd_490_vermilion_ab/ (id:60626)
Real Estate Centre - Vermilion
5530 Pettapiece Crescent
Ottawa, Ontario
Welcome home to Manotick Estates! Your new home offers an ideal location, just a short walk from the shops and restaurants in the heart of beautiful Manotick. You'll find a wonderful array of shopping and dining experiences awaiting you. This exceptionally well-maintained 3,425 sq ft, four-bedroom, three-bathroom home has been thoughtfully updated with over $100,000 in improvements. Features include a convenient main floor office/study with a palladium window and crown moulding, a large living room with a palladium window, and a large dining room, perfect for entertaining. The sunken family room boasts vaulted ceilings and a stunning brick floor-to-ceiling fireplace with a raised hearth, ideal for family gatherings. The kitchen features beautiful granite countertops, an updated backsplash, stainless steel appliances, a Jen-Air stove top, KitchenAid double ovens (self-cleaning and convection), an island, and a solarium-style eating area with 4 windows and a side door to the large cedar rear deck with awnings and a gas line for BBQs. Upstairs, the master bedroom's 5 windows has a bayed sitting area which overlooks the backyard's perennial gardens and is completed with double walk-in closets and a 5-piece updated ensuite bathroom with ceramic floors. Three additional bedrooms and another bathroom provide ample space for the whole family. The downstairs offers an additional 1,920 sq ft with a workshop and storage area, of which 360 sq ft is a finished additional family room with the potential for a fifth bedroom or guest suite. (id:60626)
Royal LePage Team Realty
Range Road 280
Rural Rocky View County, Alberta
Great opportunity to own a QUARTER with and additional 27 acres +/- for a total of 187 acres +/-. Located SW of Kathryn on the corner of RR 280 and TWP RD 260, this is a great location being only a mile and a half off pavement. The property is cultivated with a small draw (see google earth shot). Opportunities to obtain large scale land have become a rarity in recent years, don't miss out on this one! (id:60626)
RE/MAX Rocky View Real Estate
401 Cinnamon Crescent
Ottawa, Ontario
Stonewalk Estates welcomes GOHBA Award-winning builder Sunter Homes to complete this highly sought-after community. Offering Craftsman style home with low-pitched roofs, natural materials & exposed beam features for your pride of ownership every time you pull into your driveway. \r\nOur ClearSpring model (designed by Bell & Associate Architects) offers 1711 sf of main-level living space featuring three spacious bedrooms with large windows and closest, spa-like ensuite, large chef-style kitchen, dining room, and central great room. Guests enter a large foyer with lines of sight to the kitchen, a great room, and large windows to the backyard. Convenient daily entrance into the mudroom with plenty of space for coats, boots, and those large lacrosse or hockey bags.\r\nCustomization is available with selections of kitchen, flooring, and interior design supported by award-winning designer, Tanya Collins Interior Designs.\r\nAsk Team Big Guys to secure your lot and build with Sunter Homes., Flooring: Ceramic, Flooring: Laminate (id:60626)
Royal LePage Integrity Realty
125 Green Bush Crescent
Vaughan, Ontario
*Rarely Offered Fully Renovated 5 Bedrms Home In Thornhill* Open Concept Home Brighten Up W/Lots of Natural Lights* 1 Yr New Kit W/Chef Collection of Apps* Lots of Cabinets W/Storage Space* Extended Ctr Island* Pot Lights T/O Main Flr* New Bathrooms (Yr 2024)* New 2 Bedrm Bsmt Apt W/Sep Entr* New Front / Back Interlocking (Yr 2024) * Roof Yr2013 / Furnace Yr 2020 / CAC Yr 2020/ Newer Wdws* Sep Sitting Area In Huge Size Master Bedrm* Fully Fenced Yard W/Lots of Privacy* Walking Distance to Yonge/Steels, Mins Drive to 407/Finch Subway.... (id:60626)
RE/MAX Crossroads Realty Inc.
Realty Associates Inc.
137 Faust Ridge
Vaughan, Ontario
Welcome to 137 Faust Ridge, nestled in the prestigious Kleinburg Summit community by Mattamy Homes. This stunning corner-lot 4 bedroom - 4 bathroom residence offers luxury and functionality with 10 ft ceilings on the main floor and upgraded 9 ft ceilings on the second level. Featuring hardwood flooring throughout the main level, a beautifully oak-stained staircase, and an open concept living area with a bay window and cozy fireplace. The versatile main floor den can be used as an office or additional sleeping space. The chefs kitchen is a highlighted with granite counters, a centre island, pantry and upgraded cabinetry. From here, step out onto the yard, perfect for summer BBQ's and outdoor gatherings. Upstairs boasts a convenient laundry room, a master retreat with a walk-in closet and lavish 5-piece ensuite, and three additional spacious bedrooms with semi-ensuites. A bright study/nook area adds charm and practicality. Professionally painted throughout, with a fenced backyard and a large garage. Close to Hwy 427, 400, and Kleinburg Village, this is perfection at its finest! **EXTRAS Listing contains virtually staged photos of 3 bedrooms** (id:60626)
Sutton Group-Admiral Realty Inc.
15162 81a Avenue
Surrey, British Columbia
Beautiful 3-level, 3,970 SF home on a 7,535 SF south-facing lot in a quiet cul-de-sac. Great curb appeal in the front and greenbelt views in the back. Very private yard with a creek and full professional landscaping-perfect for relaxing or entertaining. Main floor has a bright family room, dining area, den, and marble-floor kitchen with island. Upstairs offers 4 spacious bedrooms and 3 full bathrooms, including a large primary with walk-in closet and jetted tub. Basement has 2 separate rental suites-ideal mortgage helper. Features include granite entry, crown moulding, pot lights, and more. Updates: furnace & hot water tank (2022), roof (2022), fence (2025), and lawn/landscaping (2025).Clean and well-maintained home, motivated seller! Open house 2-4 pm by Appointment Sat July 12 (id:60626)
Lehomes Realty Premier
236 Stonewalk Way
Ottawa, Ontario
Stonewalk Estates welcomes GOHBA Award-winning builder Sunter Homes to complete this highly sought-after community. Offering Craftsman style home with low-pitched roofs, natural materials & exposed beam features for your pride of ownership every time you pull into your driveway. Our Evergreen model (designed by Bell & Associate Architects) offers 1850 sf of main-level living space featuring three spacious bedrooms with large windows and closest, spa-like ensuite, large chef-style kitchen, dining room, and central great room. Guests enter a large foyer with lines of sight to the kitchen, a great room, and large windows to the backyard. Convenient daily entrance into the mudroom with plenty of space for coats, boots, and those large lacrosse or hockey bags. Customization is available with selections of kitchen, flooring, and interior design supported by award-winning designer, Tanya Collins Interior Designs. Ask Team Big Guys to secure your lot and build with Sunter Homes., Flooring: Ceramic, Flooring: Laminate (id:60626)
Royal LePage Integrity Realty
47 Nova Scotia Road
Brampton, Ontario
Welcome Home to Where Comfort Meets Elegance. Tucked away on a quiet, tree-lined street in the heart of Streetsville Glen, this beautifully designed bungaloft backs onto serene green space offering the perfect blend of nature, privacy, and charm. Thoughtfully landscaped with an irrigation system, the grounds are ideal for quiet mornings or lively gatherings. Inside, natural light fills the open-concept layout, where soaring 17-ft ceilings and a chef-inspired kitchen set the stage for memorable meals and meaningful moments. The main-floor primary bedroom offers calm and comfort, while the airy loft above is perfect for guests, a cozy reading nook, or your dream home office. Enjoy evening barbecues with a convenient gas hook-up on the upper deck. The walkout basement remains unfinished ready to become whatever your future holds. With 200-amp service for a future EV charger, this home is ready for what's next. Close to parks, golf, and major highways, this is where your next chapter begins. (id:60626)
Royal LePage Meadowtowne Realty
57 El Dorado Street
Richmond Hill, Ontario
Welcome to this Exceptionally well built and meticulously maintained home with 2,893 sq. ft. of Spacious above grade Living in Westbrook, Richmond Hill. Enter into a bright and open 17'two-storey foyer with a sweeping spiral staircase. The home showcases 9-foot ceilings on the main floor, a convenient main floor office and large main floor laundry room with access to the garage. The kitchen overlooks the backyard and adjacent is a family room with fireplace and large dining and living rooms ideal for entertaining your guests. Generously proportioned principal rooms featuring large windows provide plenty of natural light. Private backyard with a patio for outside dining. The newer garage doors and interlocking driveway add both function and curb appeal. The full yet unfinished basement allows designing and building to suit your unique needs and completing it to your exact specifications. This is a great family home located on a wide 52' lot with mature trees. Perfectly located close to top-rated schools, parks, shopping, Mackenzie Health Hospital. Excellent transportation options, this home combines space, comfort, and location in one exceptional package. (id:60626)
Royal LePage Your Community Realty
1006 980 Cooperage Way
Vancouver, British Columbia
YALETOWN WATERFRONT - Absolutely stunning & gorgeous unobstructed False Creek water views from this beautifully renovated 1,192 SF 2 bed/2 bath piece of heaven. Bright, quiet SE CORNER home filled with natural light & floor to ceiling windows,. Extensively renovated (over $200k) in 2021. Move in ready - nothing needs to be done! Both parking & oversized locker conveniently located on P2. Everything Vancouver has to offer is at your doorstep: shopping, restaurants, Skytrain, seawall, casino, Rogers Arena, BC Place Stadium. Enjoy use of the concierge, 14K SF Esprit Club (gym, pool, sauna, hot tub), bowling alley, theatre, party rooms and kayaks! Olympic Village & Granville Island are a stroll/ferry ride away. The home & location you've been waiting for! OPEN HOUSE 2-4PM Sat 12th. (id:60626)
RE/MAX Real Estate Services
1156 Allgard Rd
Qualicum Beach, British Columbia
17 stunning acres divided by the meandering Little Qualicum River! On one side, enjoy a private 2acre level property featuring a magnificent 3,038 sq ft, 3 bed, 4 bath home. You'll be captivated by the home's exquisite details; timber framed entry, engineered hardwood flooring, elegant coffered ceiling in the dining room, quartz counters & stainless steel appliances. The living room boasts 11-foot ceilings, stylish wainscoting, wood stove insert, & expansive southern exposure windows providing lots of natural light. The primary bedroom includes a luxurious ensuite & spacious walk-in closet. This home also provides a large den & a bonus room; perfect for extra bedrooms, home office, hobbies or play room for the kids! Enjoy outdoor living on the covered patio & unwind in the hot tub. Looking for adventure? Walk the trail to the river for fishing or a swim! Cross the river to access your own private 15acres: explore & hike for hours. Located just minutes from down town Qualicum Beach! (id:60626)
Royal LePage Parksville-Qualicum Beach Realty (Qu)



