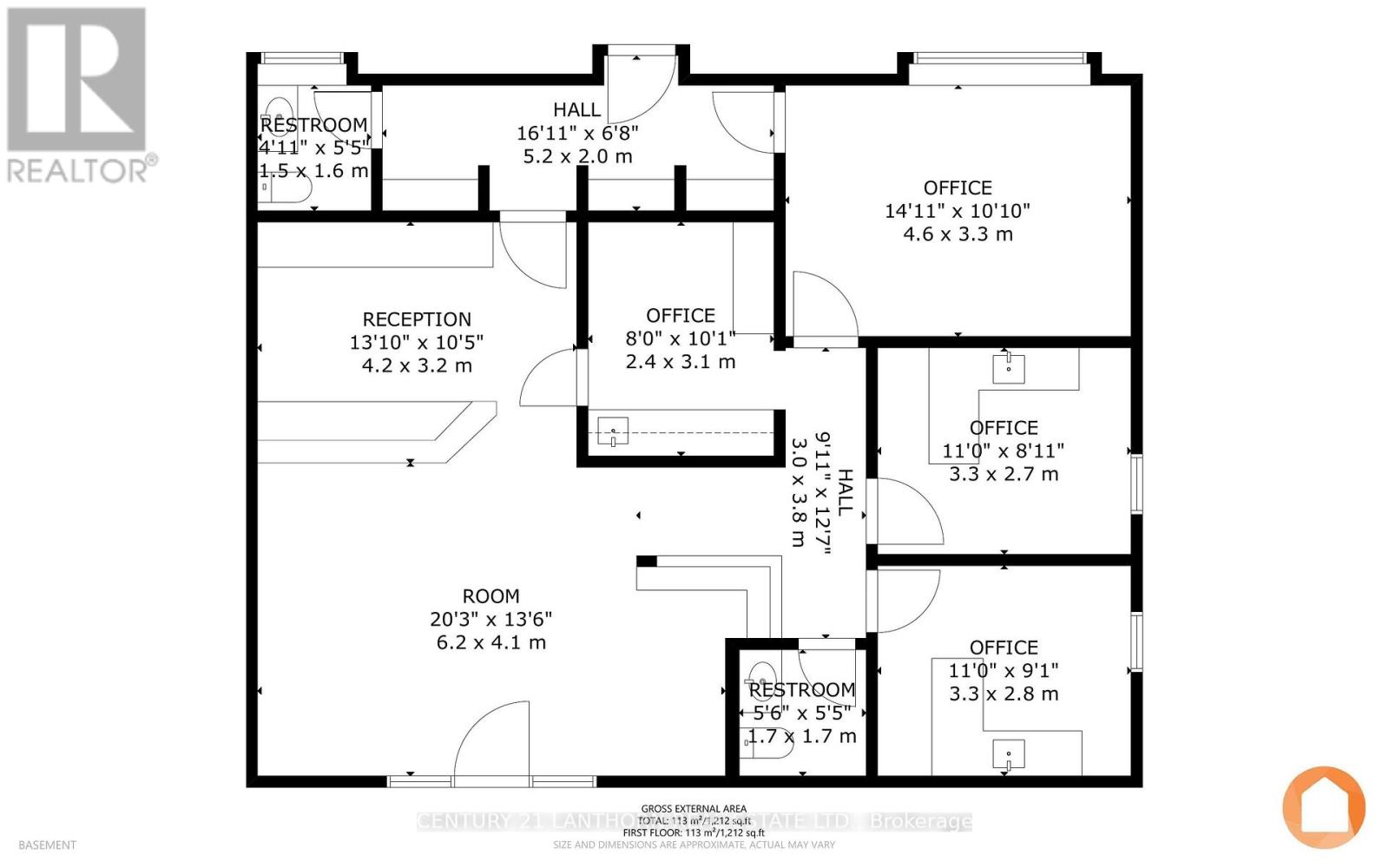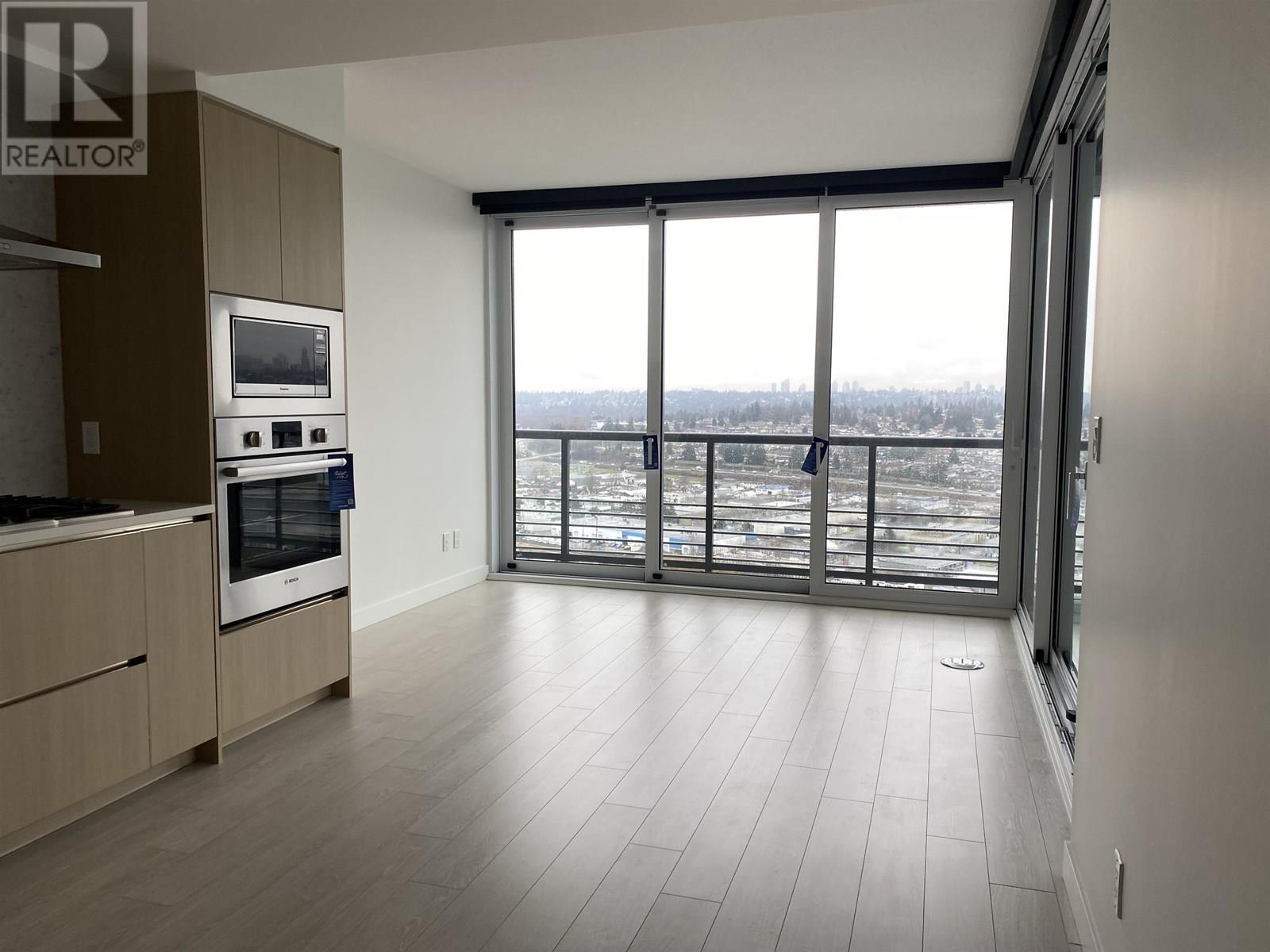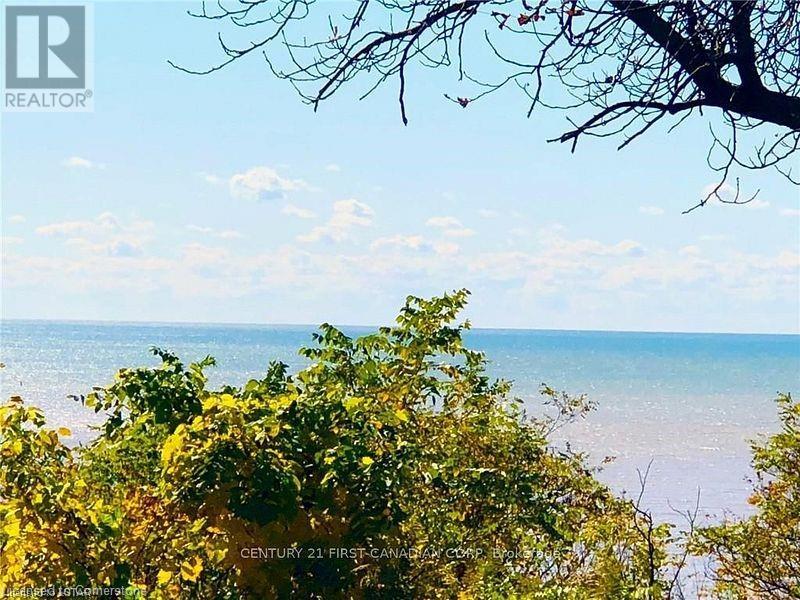389 Unit-9 Picton Main Street
Prince Edward County, Ontario
Now freshly painted! ($16/sq.ft Base Rent + $15.16/sq.ft (TMI) Taxes, Maintenance & Insurance) This is a welcoming professional atmosphere that is conductive to healthcare services. Whether you're a general practitioner, a specialist or part of a professional group. Envision the possibilities in this exceptional suite. This is a great opportunity to lease a versatile unit spanning 1,732 square feet. This medical unit benefits from excellent proximity to complimentary businesses such as a pharmacy, life labs, a hospital and more. This is a prime location with ample parking. Welcome to your future practice! **EXTRAS** Other professional services welcome too! (id:60626)
Century 21 Lanthorn Real Estate Ltd.
22 Jones Court
Aurora, Ontario
Fabulous 3 Bedroom detached brick home, located in the heart of Aurora. Hardwood floor thru out Main and Second levels. Newly finished basement with rec room and 3 pc washroom. Close to schools, transit, shopping & all amenities. (id:60626)
Exp Realty
2102 4730 Lougheed Highway
Burnaby, British Columbia
Two years new 2 bedroom corner suite @ Concord Pacific Brentwood's Hillside West Tower 2! Enjoy the combination of the functional interior & generously sized outdoor space, along with the the superb location by Brentwood Mall & Skytrain Station. As you approach the grand building entry, you will first be met with the concierge desk, followed by 2 levels of amenity space. This Southeast facing corner suite located on the 21st floor offers beautiful far reaching views overlooking the City, with a jaw dropping 300+sqft balcony. Sleek finishing throughout with great cabinet and storage solutions for today's urbanite. Suite comes with 1 EV parking spot and 1 large locker. To top it all off, a quick 5 min walk to Brentwood Station & and all the Brentwood Town Centre has to offer. (id:60626)
Oak West Realty Ltd.
151 Agro Street
Hamilton, Ontario
Enjoy modern living in this stunning 3-bedroom, 2.5-washroom semi-detached home in Waterdown. Boasting a contemporary elevation, the main floor features 9-foot ceilings, a generously sized living area adorned with pot lights, and a cozy gas fireplace. The pristine white kitchen is equipped with stainless steel appliances and a central island, creating an ideal space for both cooking and entertaining. Ascend the hardwood staircase to discover spacious bedrooms, including the primary bedroom with an ensuite and walk-in closet. Convenience is key with second-floor laundry, and the tasteful updates throughout the house make it a must-see property. Perfectly situated near schools, public transit, and shopping, this home offers a harmonious blend of style and functionality for modern living. Includes garage and driveway to park 2 cars. Basement is not included. (id:60626)
RE/MAX Real Estate Centre Inc.
208 - 115 Larchmount Avenue
Toronto, Ontario
One Month Free Rent if Moved in by July 1! Welcome to 115 Larchmount, a new 6-storey boutique residence thoughtfully designed by the acclaimed architecture firm Superkul. Located in the vibrant heart of Leslieville, this purpose-built rental offers an elevated living experience for those who value design, comfort, & community. Enjoy year-round comfort with a state-of-the-art geothermal heating and cooling system, ensuring efficient and eco-friendly temperature control in every season. This exclusive purpose-built rental, built and managed by Hullmark, is perfect for those seeking both style and substance in an intimate setting. The unit features hardwood floors, heated bathroom floors, custom closet built-ins and stainless steel appliances. Residents will appreciate the modern conveniences that make daily living effortless. A dedicated delivery room provides private lockers, including refrigerated spaces for grocery deliveries, ensuring that your packages and perishables are safely stored. For those who prefer to commute by bike, a secure bike locker room is located on the ground floor. The building also features a stunning rooftop terrace with panoramic views of the city, offering the perfect space to relax or entertain. Additionally, a beautifully designed lounge and party room is available for residents to host gatherings or enjoy quiet moments. Every detail has been thoughtfully designed to enhance your living experience! **EXTRAS** Parking is available for $250 / month. This property is a purpose-built rental apartment building. (id:60626)
Realosophy Realty Inc.
215 - 664 Spadina Avenue
Toronto, Ontario
***SPACIOUS 1 BEDROOM ONE MONTH FREE RENT!***Be the first to live in this brand-new, never-occupied suite at 664 Spadina Avenue, ideally located in the dynamic Harbord Village and University District of downtown Toronto.This stylish and spacious rental offers the perfect blend of modern comfort and urban convenience ideal for professionals, families, and students looking to enjoy everything the city has to offer. With a trendy restaurant right at your doorstep and a cozy shared lounge space for socializing, this building is designed for both lifestyle and community.Step inside and be welcomed by a bright, open-concept layout, enhanced by floor-to-ceiling windows that flood the space with natural sunlight. The sleek, contemporary kitchen is fully equipped with premium stainless steel appliances and minimalist cabinetry perfect for everyday cooking or hosting dinner nights.Each of the three large bedrooms offers ample closet space and privacy, while the two bathrooms are beautifully finished with modern fixtures, providing a spa-like atmosphere to unwind in after a long day.Located directly across from the University of Toronto's St. George campus, this suite offers unbeatable access to one of the city's most sought-after areas. Families will appreciate the proximity to high-ranking schools, while everyone can enjoy iconic Toronto destinations like the ROM, AGO, Queen's Park, and more.Nature enthusiasts will love being close to green spaces such as Trinity Bellwoods, Christie Pits, and Bickford Park. With St. George and Museum subway stations just minutes away, commuting to the Financial or Entertainment District is a breeze.Whether you're exploring the luxury boutiques of Yorkville or enjoying the historic charm of Harbord Village, this location offers something for everyone. (id:60626)
Royal LePage Signature Realty
168 Harwood Avenue
Woodstock, Ontario
Brand new 4 bedroom and 2.5 washrooms Detached Home Infront of the pond for Lease in Woodstock. Step Inside To Discover Rich Hardwood Flooring Throughout The Main Level And Staircase, Setting A Refined Tone From The Moment You Enter. The Gourmet Kitchen Is A Standout Feature Designed For Both Functionality And Style With Quartz Countertops, Upgraded Appliances, And Plenty Of Space For Cooking And Entertaining. Soaring 9-Foot Ceilings On Both Levels Create A Bright, Open Atmosphere, While The Smart, Spacious Layout Ensures Everyday Comfort. Each Generously Sized Bedroom Includes Its Own Private Ensuite, Complete With Upgraded Glass-Enclosed Showers For A Spa-Like Experience. Throughout The Home, 8-Foot Doors Contribute To A Grand And Luxurious Feel. Don't Miss Your Opportunity To Own This Beautifully Upgraded Home In One Of Woodstocks Most Sought-After Neighborhoods Where Modern Design Meets Timeless Comfort. (id:60626)
Homelife/miracle Realty Ltd
233 Harwood Avenue
Woodstock, Ontario
Beautiful Brand New Brick Stone 2 Storey House with 4 Bedroom and 5 Bathroom. Beautiful Kitchen with Island. Separate Family Living Area on Main Floor .9ft Ceiling on main floor, Fireplace, Oak Stairs with Iron spindle, Hardwood on main Floor, Double Car garage. Tenant Pays All Utilities and Hot water tank rent. Brand New S/S Fridge, Stove, Built-In Dishwasher, New Washer and Dryer, Light & Fixtures included. (id:60626)
Century 21 Green Realty Inc.
Main - 34 Irvington Crescent
Toronto, Ontario
House For Rent At Bayview/Sheppard Area,Detached Double Garage Renovated Bungalow On Child Friendly St,Step To The Bayview Subway,Bayview Village Shopping Centre,Ymca And 401,Truly An Oasis In The Middle Of All Conveniences.Modern Kitchen With Granite Countertop,Hardwood Floor Through Out In Main Level,3 Bedroom With Renovated Washroom,Etc. (id:60626)
RE/MAX Elite Real Estate
16 Fairway Court
Brampton, Ontario
Experience this stunning 3-bedroom, 3-bathroom townhouse, ideally located beside the prestigious Turnberry Golf Course on a peaceful court. Featuring elegant hardwood floors and a spacious layout, the home offers a bright living room with a cozy fireplace. Step outside to a private backyard retreat surrounded by mature trees and natural beauty. The primary bedroom includes a walk-in closet and an en-suite bath. Situated in a fantastic neighborhood with transit just a 2-minute walk away and quick access to Hwy 410. High-speed internet is included In the rent. (id:60626)
RE/MAX Realty Services Inc.
2 - 236 Norwich Avenue
Woodstock, Ontario
Prime commercial/retail space on busy Norwich Ave in Woodstock. Close to 401, Walmart, Canadian Tire. Unit for lease is approximately 1500 Sq.ft. and the zoning allows for a wide range of uses. Don't miss out on this excellent opportunity. (id:60626)
T.l. Willaert Realty Ltd Brokerage
389 Front Street
Port Stanley, Ontario
Immediately Available. Furnished Outstanding Panoramic Lake Views from this house! This open-concept 2 bedroom, 1 bath, Bungalow with an attached 1.5 car Garage, double car driveway with interlocking Brick And a Large breezeway is bigger than it looks! Sporting a 40' wide house front on an 80 foot frontage on the corner lot. Spectacular water views are visible all year round from several large west and south-facing windows, and from two wide porches. Very bright inside with lots of natural light! Solid Oak Hardwood flooring throughout the Livingroom, Dining room, and Bedrooms. Large room sizes. Very large Master Bedroom, with a walk-in closet and 2nd closet. 2nd bedroom faces the water, is open into hallway for air / light flow, easy to re-enclose it. Solid Oak cabinets in the Kitchen. Bbq is allowed in the backyard. New Shingles done recently (2020). Side yard boasts a large deck for outside entertaining, a nice lawn & garden, a partially fenced yard.This house comes with appliances, laundry, a Forced Air Gas Furnace, lots of natural light from many windows, updated plumbing and breakers. Approx total square footage is 1420sf of int living space, garage adds another 310sf, Total 1730 SQFT (id:60626)
Ipro Realty Ltd














