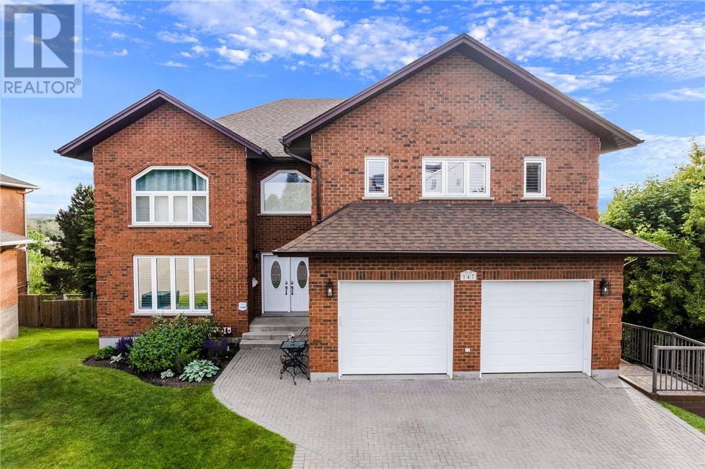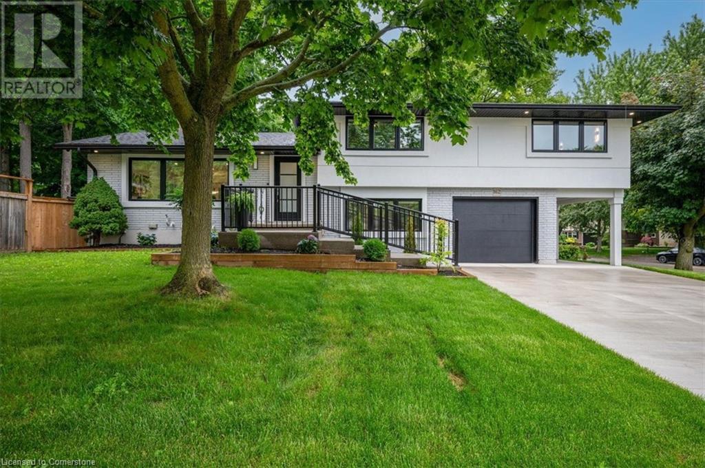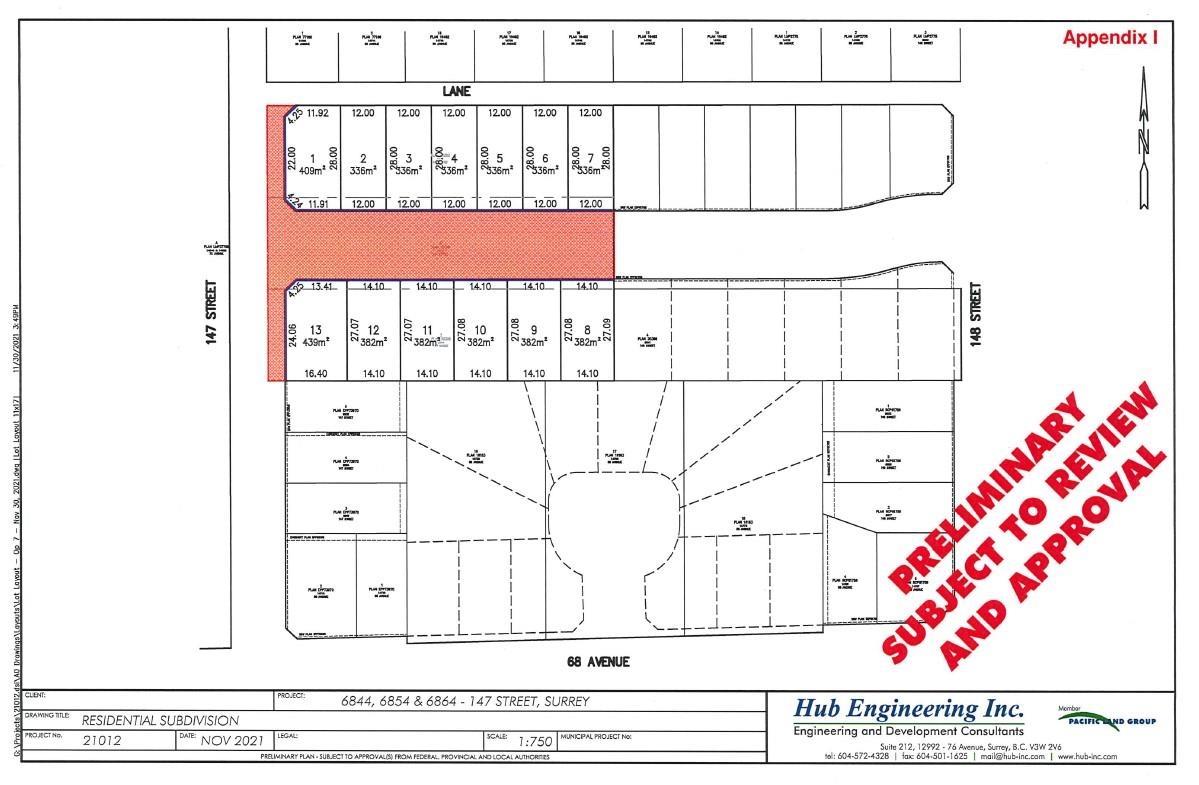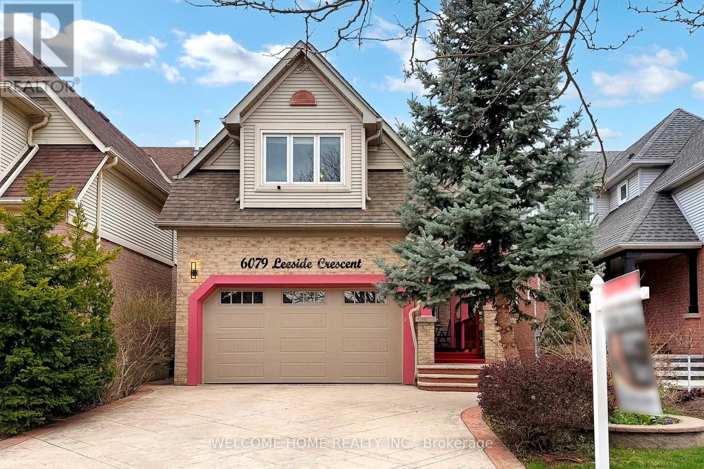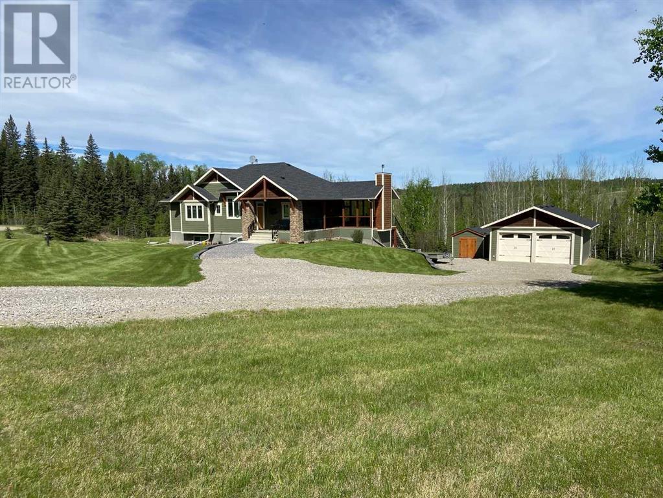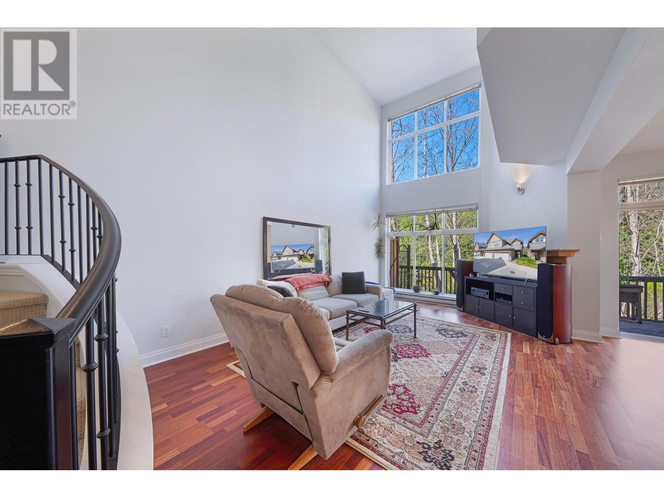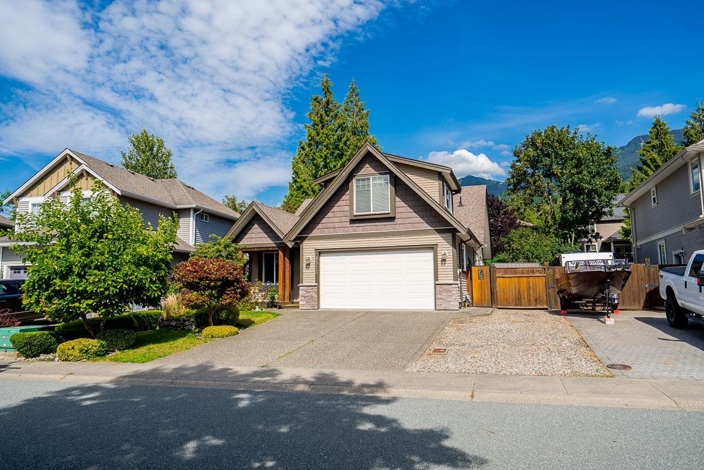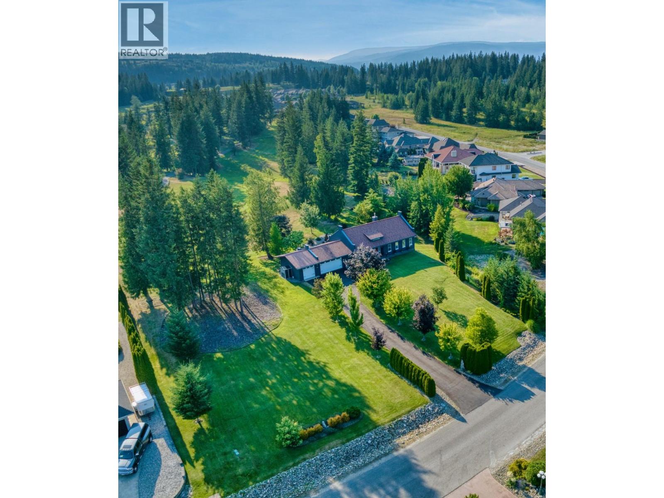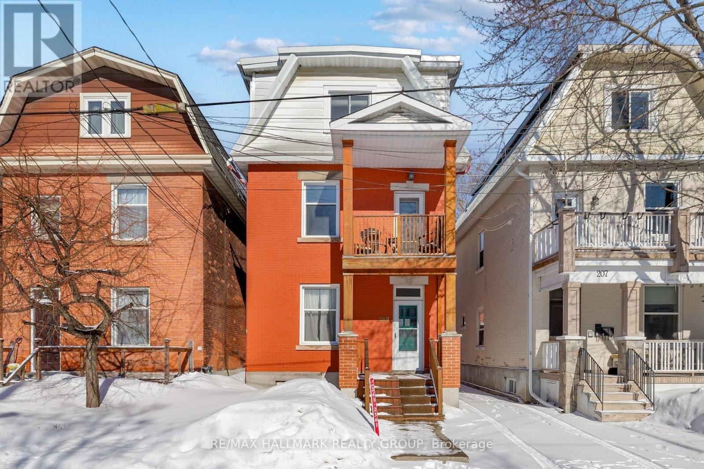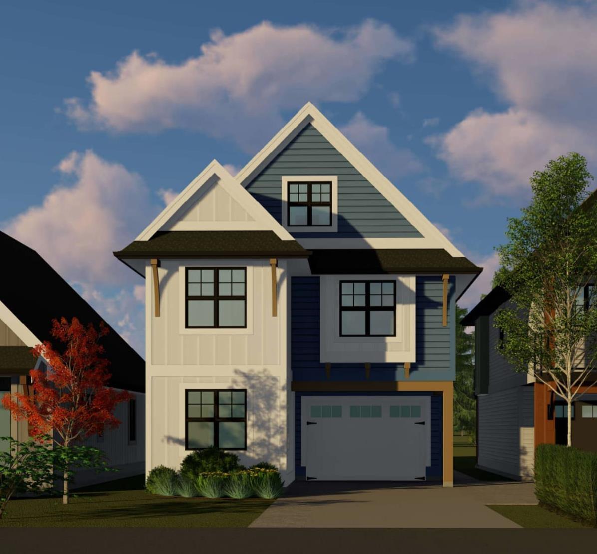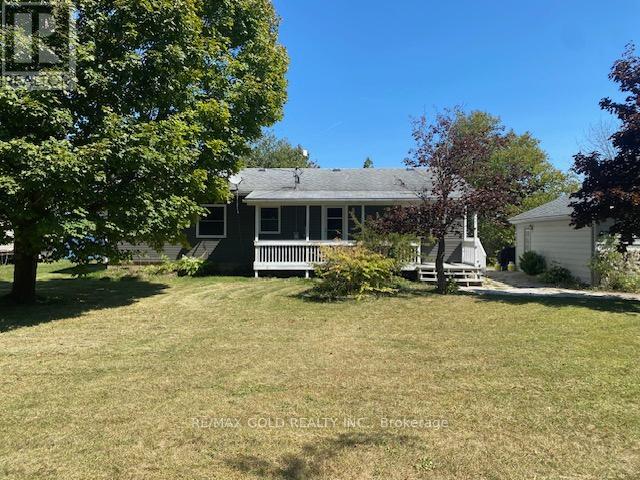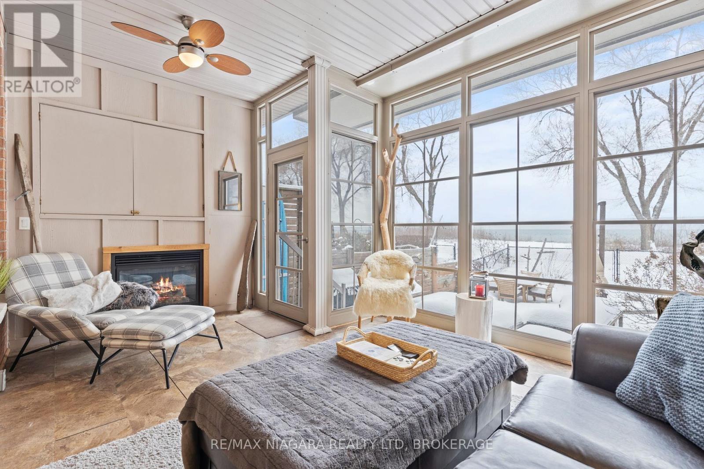147 Forestdale Drive
Sudbury, Ontario
Welcome to 147 Forestdale—a stunning all-brick home offering almost 5000 square feet of beautifully maintained living space. Enjoy the comfort of in-floor heating on all three levels, zoned for optimal efficiency, with A/C units for both upstairs and down. The custom kitchen by La Cuisine (2023) is absolutely breathtaking and features only the highest end appliances, including, dacor, thermador and Bosch. The former dining room has been transformed into a stylish butler’s pantry with second dishwaher, fridge and built in coffee/espresso machine. Off the kitchen and butler pantry you have patio door leading out the most beautiful and private west facing views. The main level also features a generous dining room area, pantry, powder room and access to your 2 car garage. The Hardwood cherry stairs, engineered flooring, and California shutters add warmth and elegance throughout. The spacious primary suite includes dual walk-in closets and a spa like en-suite with both a soaker tub and walk-in shower. The upper level has a total of four massive bedrooms and 2 full bathrooms. The lower level featuring a massive rec room with anther bathroom a bar, sauna, and walkout to a private patio and built in fire pit. This home is perfect for entertaining and family gatherings. The decks are composite, and the roof and most of the windows have been updated. This is truly one of New Sudbury’s most exquisite homes with an amazing layout, tons of storage and only the finest finishes. (id:60626)
RE/MAX Crown Realty (1989) Inc.
162 Greenbrook Drive
Kitchener, Ontario
Mature and desirable forest hill location meets fully modernized side split on beautiful, wooded lot. 162 Greenbrook drive has undergone an addition and major renovation adding square footage to transform the primary bedroom to include an oversized walk in closet and 3 piece luxury ensuite. An elegant stucco exterior compliments the brick, enhances R value, and accents the newly replaced windows and overhanging soffits. Luxury vinyl plank and hardwood stairs span majority of the carpet free home with pot lighting and modern light fixtures distributed throughout. The elegant eat in kitchen, features floor to ceiling cabinets with a shaker door style, centre island with quartz countertops and stainless steel appliances. Entertainment space extends from this space to the oversized fully fenced yard through the sliding patio door. One level up leads to 3 bedrooms, a 5 piece main bathroom and 3 piece ensuite with heated floors, beautifully finished with designer tile, bath tube and shower niches, and glass enclosures. The ground level consists of the 4th bedroom, 3 piece bathroom, and leads to the beautifully finished epoxy floor garage. The basement level offers maximum versatility with a direct family room back door to outside access, fully finished laundry and office; giving you the ability to offer a potential separate living space. The updates are pristine and consistent throughout. Roof and windows new in 2023, gas stove, dryer, and BBQ hook up. This home checks lots of boxes, move in and enjoy! (id:60626)
RE/MAX Twin City Realty Inc.
210 Spindrift Circle
Ottawa, Ontario
Welcome to pure luxury in the heart of Manotick's prestigious Mahogany Estates! This exquisite home is perfectly situated with no front neighbours, just a peaceful park view right outside your door. From the moment you step inside, youll be captivated by the bright open layout, stunning hardwood floors, elegant finishes, & natural light streaming through large windows. The main floor is made for modern living and effortless entertaining. Enjoy the cozy ambiance of the fireplace in the living room, while the gourmet kitchen impresses with stainless steel appliances, quartz countertops, a spacious island with breakfast bar, & pantry. A large welcoming foyer, stylish powder room, & inside access to the double heated garage complete the main level. Upstairs, the 2nd floor features 9ft ceilings! The luxurious primary bdrm offers a peaceful retreat with a spa-like ensuite featuring a soaker tub & walk-in glass shower. And the showstopper? An incredible custom walk-in closet once the 4th bedroom now transformed into a boutique-style space designed to spoil and indulge. Or picture it as a convenient office or nursery. The lower level offers a bright, finished space with 2 large windows perfect for family gatherings, movie nights, or a cozy hangout. Plus, enjoy plenty of storage and a convenient bathroom. The backyard is nothing short of a private oasis. Thoughtfully designed with relaxation and entertaining in mind, it features a heated inground pool, hot tub, a modern shed, beautiful interlock stonework, a pergola for cozy evenings around the fire, & a stunning gazebo perfect for outdoor dining. Its the kind of space you'll never want to leave. Located just minutes from the charm of Main Street Manotick with its unique shops, restaurants, & cafes & steps to the picturesque Rideau River, this home offers not only luxury, but lifestyle. Dont miss your chance to experience this dream home. Be sure to watch the video & see for yourself what makes this home truly unforgettable. (id:60626)
Right At Home Realty
472 Legacy Woods Circle Se
Calgary, Alberta
Welcome to your private retreat! This beautifully designed fully finished walk-out home offers elevated living surrounded by natural beauty. Situated on a spacious, 7071 sq ft, tree-lined lot, this property blends refined comfort with the tranquility of a forested setting. Step inside to discover a thoughtfully crafted floor plan with expansive windows that flood the home with natural light and offer picturesque views of the large, nature inspired yard. Enjoy seamless indoor-outdoor living with direct walk-out access to your backyard oasis—perfect for entertaining or quiet evenings under the stars. Upstairs, the elevated main living area boasts soaring ceilings, elegant finishes, and an inviting open-concept layout ideal for both relaxation and hosting. The chef’s kitchen flows effortlessly into a cozy living room with a fireplace and a dining area with forest views and sliding patio doors to your 26ft deck. The ease of entertaining blends naturally from the expansive prep island to the extended flush eating bar showcasing the Ivory Coast Quarts counter tops, ample cabinetry with a 36" KitchenAid gas cooktop,Built-in wall oven with microwave combo,dishwasher with stainless steel interior,counter depth refrigerator with internal water and ice and a Venmar Chef 36" designer hood fan. The walk-in pantry blends seamlessly with the kitchen area while the upgraded black matt hardware throughout adds a distinct style and modern feeling. Truly a home that features an urban decor while maintaining a classic and timeless ambiance. The floor to ceiling Kingsman feature fireplace with stone surround brings you back to the woods feel while the abundance of windows added to this home and sleek selections offer you a hotel inspired stay. Retreat to a spacious primary suite featuring a spa-like ensuite including dual vanities,make-up niche, over sized bath,stand alone shower and huge walk-in closet that connects to the 2nd floor laundry. Additional bedrooms and centralized Bonus Ro om separating the the two wings for added privacy is always appreciated. Tray ceilings compliment the Primary Bedroom and Bonus Room along with double French Doors. A fully developed lower level offer room for family, guests,or home office. Dual Primary Suites are featured with each having their very own en suite and a secondary laundry room along with a cozy living room area that opens up to the back yard. For the hobbyist or car enthusiast,the triple attached garage provides ample space for vehicles,tools,and storage. Next to new, this Jayman BUILT home offers over 3500+sqft of extraordinary living space. The complete package being fully finished, walk-out, triple attached garage, Hardie Planked in Legacy Woods with an immense list of custom, chosen upgrades allowing you to move into a newer build without the wait or timeline. Located in a serene, soon to be established neighborhood, yet just minutes from city amenities, this home truly offers the best of both worlds—privacy, space, and modern luxury. (id:60626)
Jayman Realty Inc.
2522 Bronzite Pl
Langford, British Columbia
Ready Fall 2025! Experience incredible views and elevated living in this modern, exceptionally designed townhome with 4 beds, 4 baths, & nearly 2400 sq ft. The main level showcases an open-concept layout to capture the view, with spacious living and dining areas, elegant modern kitchen and large deck overlooking the mountains and valley. Upstairs, the luxurious primary suite features a walk-in closet and ensuite, accompanied by second & third bedrooms, bathroom, laundry room, & versatile flex space idea for home office space. The lower level includes a rec room, additional bedroom & bathroom and outdoor patio. This home includes a garage, crawl space, a multi-head ductless heat pump for heating & cooling, fireplace, and a Whirlpool appliance package with a wall oven & gas range. The strata amenities include gym, community gardens, a bike and dog wash, & an outdoor patio. Located near Bear Mountain, you’ll enjoy two Championship Golf courses, endless recreational opportunities, and convenient shopping. (id:60626)
Royal LePage Coast Capital - Westshore
Unit 11 3907 Cedar Hill Rd
Saanich, British Columbia
OPEN HOUSE SUN JULY 27th 2-4pm. MOVE IN TODAY! Discover the epitome of modern elegance with Seba Construction’s latest creation – Twelve Cedars. This exquisite collection finds its home in the thriving heart of Saanich’s Cedar Hill community. Each townhome is a masterpiece of contemporary design, artfully infused with classic elements, creating a living space that is both timelessly stylish and comfortably homey. Nestled in the scenic Cedar Hill region, Twelve Cedars emerges as a premier townhome development, perfectly blending suburban peace with the perks of urban life. Ideal for home buyers seeking new townhomes in Saanich BC and Victoria BC, this community offers a unique balance where the calmness of nature meets the convenience of modern amenities. Surrounded by parks and elite golf courses, Twelve Cedars isn’t just a residence—it’s an invitation to a lifestyle replete with comfort and luxury. Experience the best in contemporary living with our spacious, elegant townhomes. SHOWINGS BY APPOINTMENT ONLY (id:60626)
Exp Realty
32084 Balfour Drive
Abbotsford, British Columbia
**Best Location in West Abbotsford**This five-bedroom rancher, situated in Fairfield Estates, boasts a spacious full basement. The upstairs features three bedrooms, a living room, and a family room. The basement includes a two-bedroom legal suite with a recreation room and a half bathroom for the exclusive use of the upstairs occupants. The property is fully fenced and encompasses a 7,000 square foot corner lot, conveniently located near all levels of schools. Don't miss out. (id:60626)
Royal LePage Global Force Realty
Lt.12 6864 147 Street
Surrey, British Columbia
New Subdivision in highly sought-after neighborhood in Sullivan. Lot will be Fully serviced in 4-5 months. Lots will allow 3 level homes with legal suite & also you can build side by side duplex home with garden suite. Great opportunity to build your Dream Home in this quiet and Desirable location close to schools, parks, gurudwara, golf courses and offers easy access to all major routes. (id:60626)
Royal LePage Global Force Realty
Sutton Group-Alliance R.e.s.
46930 Sparta Line
Central Elgin, Ontario
Discover the charm of this 1500-square-foot bungalow nestled on 1.38 acres of serene countryside. This fully renovated 3-bedroom, 2-bathroom home offers the perfect blend of modern comfort and natural beauty. Ideal for hosting family gatherings, the spacious open-concept design ensures a seamless flow between the kitchen, dining, and living areas. The upgraded GCW/Casey kitchen features designer cabinetry, pull-out drawers can increase space to work with and make it easier to access stored items. Cork floors and a stunning quartz-top island, serving as the heart of the home and a perfect spot to overlook the picturesque fields. Relaxation is a given with a private hot tub on the upper back deck, while the walk-out basement provides a vast, fully-finished space complete with a cozy gas fireplace, a built-in wet bar for entertaining and an oversized laundry area with access to a lower level double garage. Nature enthusiasts will appreciate the tranquillity of the surroundings, with fields and trees enveloping the property. Step into the backyard oasis and find the perfect spot for enjoying beautiful evenings: below a pergola with a covered seating area, complete with a fire pit for cozy fires. Entertain guests or unwind in this charming space, enhancing the outdoor experience. Located only 15 minutes from Port Stanley, this property offers proximity to local gems such as the popular Sparta candle store, the fragrant lavender farm, and the charming Quai De Vin Winery. Seize the opportunity to entertain and unwind in this extraordinary home where every detail has been thoughtfully executed. (id:60626)
Exp Realty
2 St. Remy Drive
Ottawa, Ontario
Welcome to this beautifully redesigned smart home nestled on a premium 80 x 100 ft corner lot in one of Barrhaven's most desirable neighborhoods. Boasting over 3,000 sq ft of exquisitely finished living space, this 4 bed 4 bath (3 full baths) luxury home is a true showstopper. Step inside to a dramatic grand foyer with soaring double-height ceilings, a hardwood staircase & sleek modern lighting that sets the tone for the rest of the home. Every inch has been meticulously renovated & freshly painted in elegant, neutral tones to complement any style.The heart of the home is a state-of-the-art kitchen designed with both functionality & style in mind featuring clean modern lines, quartz countertops, high-end stainless steel appliances including a gas stove, a spacious pantry & a convenient breakfast bar. Separate living, dining, and family rooms offer the ideal layout for both daily living and entertaining guests.This home features two primary suites each with private ensuite bathrooms & oversized balconies perfect for morning coffee or evening relaxation. The main retreat includes a spa-inspired 5-piece ensuite with a custom walk-in shower dual rainfall shower heads, plus a jaw-dropping walk-in closet with custom shelving organizers.Upstairs, you will find two more generously sized bedrooms, beautiful hardwood floors & a dedicated laundry room. The fully finished basement offers a versatile space for a home theatre, gym, or games area comes complete with a stylish wet bar & an additional full bathroom. Outside, enjoy your own private oasis fully fenced and professionally landscaped with interlock patios, lush gardens, and a custom storage shed.The heated double garage adds even more flexibility, making it ideal for a workshop or year-round useEvery detail in this home has been thoughtfully curated with luxury, comfort, and functionality in mind. Don't miss your opportunity to book a private showing today & experience this incredible property for yourself. (id:60626)
RE/MAX Hallmark Realty Group
1019 Zimmerman Crescent
Milton, Ontario
Welcome to this beautiful, well laid out 4 bedroom home on a wonderful pie shaped lot just minutes away from all your amenities and necessities in the community of Beaty. Spacious front entrance with a wide foyer overlooking an open concept kitchen, eat in area and huge great room. Walkout out from the kitchenette to an expansive large backyard, with a 2 level deck and a covered sitting area. Main floor laundry with access to the garage. Full unspoiled basement, with a cedar-wood lined cold cellar room, is ideal for an in-law suite or an apartment with a potential side door entry. Very well maintained home, new insulated garage doors, A/C replaced 2021, furnace 2019, owned hot water tank, no leaks as it is an elevated lot, weeping tiled properly and with a sump pump. Great for a large family, with good schools, parks and community areas... all close by. Lastly, this home also offers 6 parking spots, 4 on the driveway plus 2 more in the garage. (id:60626)
Right At Home Realty
6079 Leeside Crescent
Mississauga, Ontario
Discover this move-in-ready 3+1 bedroom, 3 bathroom home, perfect for families and entertainers! The open-concept main level features a bright and spacious living and dining area that flows into the kitchen with stainless steel appliances and lots of cupboard space. Upstairs, the primary bedroom features a 4-piece semi-ensuite and double closets, complemented by two additional spacious bedrooms.A spacious second-floor family room offers a cozy retreat with a gas fireplace, perfect for unwinding. The finished basement/rec room features a wet bar, perfect for entertaining, and a flexible +1 bedroom ideal for guests, a home office, or a gym. Step out from the main level to a fenced backyard with a deck and lovely gazebo, ideal for BBQs and outdoor fun. Nestled in a lively, family-oriented community close to schools, parks, shops, and transit. (id:60626)
Welcome Home Realty Inc.
691 Rideau River Road
Montague, Ontario
This stunning waterfront executive home (2023) on 7.96 acres presents a rare opportunity: the perfect blend of artistic elegance, quality construction & waterfront lifestyle! Take the winding drive to privacy and serenity: it features 4 bedrooms, 3 bathrooms, a gracious foyer with radiant floor heat, a gourmet kitchen with quartz counters, stainless steel appliances, farmhouse sink & incredible pantry & a dining room with a sliding door to an expansive deck! The gorgeous living room with soaring windows & vaulted shiplap ceiling offers incredible waterfront views! Vinyl & ceramic floors & wood accents throughout! The main floor primary bedroom suite with its private waterfront deck, walk-in closet & expansive ensuite is truly spa-like! Enjoy a loft style sitting room with waterfront views on the 2nd level next to two more large bedrooms & full bath. Take the wood hewn stairs to the lower level walkout family room, expansive recreation room, guest bedroom & massive gym; all with waterfront vistas! This private oasis, where you can watch loons, herons and osprey from your expansive deck is a short drive from Merrickville, a historic, artisan community! Luxury and lifestyle await! (id:60626)
Royal LePage Team Realty
224 James River Ridge
Rural Clearwater County, Alberta
Whether you are looking for outdoor adventure in the great outdoors or quiet relaxation in anatural environment, this custom-built walkout with 3500 square feet of living space provides it all.At only 7 years old, this home for you comes with quality touches such as:• Hardy Board siding• Triple pane low E windows• Air conditioning• Generac 16KW of emergency power• Open concept design with large windows to capture the views• High ceilings throughout the home• Large kitchen with a 9x5ft quartz island• Custom built cabinets throughout• Dining area with seating for 8 or more• Durable Luxury Vinyl Plank flooring throughout the home• Wonderful 3 season enclosed porch area with a fireplace• Fireplaces in living room and downstairs den area including wet bar• Large west facing deck• Large mud room• Shower built into the laundry room for dirty dogs or humans• Large 2 car heated garage• Additional 150 sq ft shed built to emulate the home design• Plenty of indoor storage• Large outdoor firepit• High end Kitchen Aid appliances including 2 dishwashers, 2 Fridges with freezers,Gas range / oven, Electric wall oven. Wall mount Microwave, Washer w gas DryerThis amazing home is located on 2.77 acres within the James River Retreat (20 minutesnorthwest of Sundre) and adjacent to Crown land that allows for miles of adventure andexploration. The James River Retreat is a vibrant community of full and part-time residentsAnd...if you like the way it's furnished, all furniture can be purchased as well so your move could be painless!Call to book your viewing of this exceptional property before it’s gone. Be sure to watch the video! (id:60626)
Cir Realty
125 Colle Melito Way
Vaughan, Ontario
Beautifully Maintained 20 x 101 2 Storey Townhouse w/ Double Car Detached Garage, Open Concept Main Level w/ 3 Spacious and Bright Bedrooms on 2nd Floor. Fully Finished Bsmt, With the Convenience of 3 Pc Washroom, Is Made for Recreational Use and Extra Office Space If You Wish. Enjoy the Morning in The Sun-filled Breakfast Nook Overlooking the Garden. Excellent Family-Oriented Neighbourhood in Quaint Cul-De-Sac of Sonoma Heights. Just West Of Islington, North Of Rutherford Ave, This Lovely Home is Mins From Excellent Schools, Shops, & Transit. With 1694 Sqf Above Grade, Perfect for Large, Multi-Gen or Growing Families, Look No Further & Book A Showing Today! Visit Open House Sat 2-4pm (id:60626)
RE/MAX West Realty Inc.
1932 27 Street Sw
Calgary, Alberta
Welcome to this professionally designed architectural gem, perfectly positioned on a quiet street in the highly sought-after inner-city community of Killarney. Showcasing superior craftsmanship, incomparable quality, and an air-conditioned, thoughtfully curated floor plan, this 4-bedroom, 3.5-bathroom home offers over 2,800 square feet of luxurious living space. From the moment you arrive, the striking curb appeal sets the tone. Step inside and experience the elegance of coffered ceilings, stunning millwork, beautiful hardwood floors, a dramatic curved staircase, and a custom stone fireplace that anchors the spacious and sun-filled main level.The chef-inspired kitchen is a true dream — outfitted with full-height, wood cabinetry, sleek Quartz countertops, and premium stainless steel appliances, including a commercial-style gas range and professional side-by-side fridge/freezer. A built-in coffee maker adds a touch of daily indulgence, while the granite farmhouse sink, hot water pot filler, garburator, and expansive 12’ island make this kitchen as functional as it is beautiful — perfect for everyday use or entertaining guests. The dining area offers seamless access to a fully landscaped backyard oasis, complete with a deck and patio, ideal for summer gatherings. A custom mudroom with built-in bench and closet, plus a stylish 2-piece powder room, complete the main floor. Upstairs, retreat to your private owner’s sanctuary featuring a generous primary suite with a walk-in closet and custom storage. The spa-like 5-piece ensuite boasts heated floors, dual vanity sinks, a freestanding soaker tub, a private water closet, and a large steam shower. Two additional bedrooms, a well-appointed 4-piece bathroom, and a convenient laundry room with sink round out the upper level. The fully finished, functional basement includes in-floor heating, a spacious family/media room, wet bar with a bar fridge, a 4th bedroom boasting a large window and walk in closet, and a 4-piece bathroom. Enjoy the convenience of a finished double detached heated garage and embrace all that the vibrant Killarney community has to offer — from top-rated schools and beautiful parks to the Killarney Aquatic & Recreation Centre and quick access to downtown Calgary via the C-Train or all major roadways, and the mountains. (id:60626)
Royal LePage Benchmark
21 40750 Tantalus Road
Squamish, British Columbia
Here's a terrific opportunity for families, upsizers, and downsizers alike! This comfortable, original owner 1/2 duplex has an open living plan & backs onto a private, forested greenspace. This home lives larger than its stats, with oversized rooms and soaring ceilings, as well as an over-height 2 car garage. There are generous living spaces on the main level and a loft and bedrooms up (currently 2 bedrooms, but yearning to be 3). Recent updates have been done to the primary ensuite (including Nuheat floors), as well as newer appliances and interior paint. Enjoy 2 gas fireplaces and good natural light through the double height windows. Settle into this great community with easy access to amenities, recreation & so much more! Open house Saturday July 26, 1:30-3pm. (id:60626)
One Percent Realty Ltd.
8512 Bradshaw Place, Eastern Hillsides
Chilliwack, British Columbia
Spacious 3 Bed, 3 Bath Home with Loft, Basement & Private Backyard! Enjoy comfortable main level living with a versatile loft & basement. The bright kitchen features custom cabinetry, backsplash, hardwood flooring, & a garburator, plus detailed moulding & wall paneling. The semi formal dining area opens to a great room with a coffered ceiling & gas fireplace. Upstairs, the loft includes an electric fireplace, perfect for work or relaxation. Step outside to a private fenced backyard with stamped concrete, a shed, & a park like setting ideal for outdoor living & soaking in the hot tub. The main floor primary suite offers a sitting area & double sink ensuite. The basement provides finished living space plus an unfinished area for customization. Extras include RV parking. Call today to view! * PREC - Personal Real Estate Corporation (id:60626)
Pathway Executives Realty Inc.
2726 Golf Course Drive
Blind Bay, British Columbia
There is literally no place like this one on Golf Course Drive, Blind Bay with both the largest lot, and a very unique custom home with a nod to Spanish Colonial architecture! 0.99 acre, fully landscaped lot backs onto the 3rd hole of Shuswap Lake Golf Course. Gorgeous move-in ready 3139 sq. ft. 3 Bed / 3 Bath Rancher is set well back from the street for privacy. And it has features galore including fully finished daylight, walk-out lower level. Main floor has vaulted 14' ceilings, Brazilian Cherry hardwood floors, an open concept Kitchen with island, Dining Area with alcove, Living area anchored by a gas fireplace, bright Library/Office with French doors, massive Primary Bedroom Suite with 5 pc Ensuite, Laundry Room, & 2 pc ""powder room"". Raised deck with glass railings and retractable awnings overlooks the fairway. Lower level has Family Room, 2 more Bedrooms, Exercise Room and a full 4 pc Bath. Covered lower patio boasts a 6 person Beachcomber hot tub. Attached triple Garage and fully paved driveway. Just minutes to various beaches, marinas, boat launches, parks, tennis, shopping and dining, and the TCH. Located approximately half way between Calgary and Vancouver, this is the perfect home for the active family (id:60626)
Fair Realty (Sorrento)
209 Fifth Avenue
Ottawa, Ontario
Client RemarksWelcome to 209 Fifth Avenue, a well-maintained fourplex in a sought-after location near Carleton University, Bank Street, Lansdowne Park, and the Rideau Canal. This fully rented property features three spacious 2-bedroom units with hardwood flooring and large living areas, plus a revamped bachelor unit in the basement. Recent updates include window replacements, roof improvements, kitchen and bathroom upgrades, and electrical enhancements. A turn-key investment with strong rental demand, this property offers excellent long-term growth potential in one of Ottawas top rental markets. GOI 72,141.6, insurance 1800/yr, Hydro 1,669/yr, heat 2,564/yr, water 2,000/yr, HWT rental 766/yr, snow removal 493/yr, taxes 10,313/2024 (id:60626)
RE/MAX Hallmark Realty Group
38 Ward Avenue
Hamilton, Ontario
Fantastic Home in Westdale Community Close to Nature trails, Parks, Hospital, Shopping, Mcmaster and restaurants etc.! One of the Largest Lots in the area with 60 ft. Double Wide Driveway! A Fully Heated 2 Car Garage with Workshop Area and Large Storage! This 6 bedroom home with 1+1 full kitchens and 3 full baths with Large Front Porch and Large Gazebo in the Backyard Oasis! Very Well Cared For and Maintained Home with Lots of Money Spent on Upgrades! (id:60626)
Union Capital Realty
5951 Carter Road, Sardis South
Chilliwack, British Columbia
Brand-new home on freehold land in spectacular Sardis"”ready August 2025! This quality-built, open-concept home offers a chef's kitchen with a large island, custom cabinetry, & a walk-in dream pantry. The spacious dining area opens to a patio, perfect for entertaining. The luxurious primary suite features a soaker tub, walk-in shower, & custom walk-in closets. Upstairs you'll find two large bedrooms, a full bath with glass shower, & a bright loft. The ground-level legal suite has a separate entrance with Mini Split for heat/cooling, ideal for extended family or mortgage helper. Extras include a heat pump (A/C), rough-ins for security & central vac, natural gas BBQ & range hookups, blinds, custom shelving, mirrors, & a fully landscaped yard. A rare opportunity from trusted local builders * PREC - Personal Real Estate Corporation (id:60626)
RE/MAX Nyda Realty Inc.
27 Channel Road
Northern Bruce Peninsula, Ontario
WOW !!! Half Acre - Waterfront Home on BARROW BAY! This is one of the MOST BEAUTIFUL locations on the eastern shore of the Bruce Peninsula with PANORAMIC views of the Escarpment and Georgian Bay. Over the past few years this spacious 3 bedroom, 2 bath home has undergone several major updates and renovations recently.. Beautifully decorated throughout, this home shows like a new build. A large living room with gas fireplace and large windows looking out over the bay. The chefs dream kitchen has upscale stainless appliances, granite counters, island and bar. A separate dining room with 3 walls of windows with views of the Escarpment, the Bay, channel and the landscaped yards and gardens. The cozy family room with great views, large screen TV and pull-out couch (for extra guests). A very bright and airy open concept bungalow with great views. A Bunkie provides a 4th queen size bedroom and the detached garage doubles as a man/woman cave complete with big screen TV. **EXTRAS** Neighbourhood Assoc. has a boat launch on the road for larger craft. Home is being sold fully furnished and fully equipped. Along with driveway and garage parking, there are 4 more spaces along front fence.Truly 'turn-key' and move in ready (id:60626)
RE/MAX Gold Realty Inc.
1069 Beach Boulevard
Hamilton, Ontario
Stunning Waterfront Views! Upscale Townhome on Hamilton Beach. Wake up to breathtaking, unobstructed waterfront views in this beautifully appointed two-storey freehold townhome backing directly onto Hamilton Beach! Experience the serenity of lakeside living with direct access to the beach for swimming and kayaking, as well as the waterfront trail for walking and biking all just minutes from downtown Burlington.This 1,729 sq. ft. home (plus a fully finished lower level with a rec room and 3-piece bathroom) offers the perfect blend of luxury and comfort. The open-concept main level features a chefs kitchen with quartz countertops, stainless steel appliances including a Viking gas range and a stylish glass tile backsplash. The four-season sunroom with a cozy gas fireplace opens to a peaceful lakefront yard and deck, perfect for relaxing or entertaining against the backdrop of stunning lake views.Upstairs, the spacious primary bedroom boasts a 4-piece ensuite and an oversized walk-in closet. You'll also find an upper-level laundry room and an office/study area, making everyday living convenient and functional. Additional highlights include 9 ceilings on the main floor, engineered hardwood throughout, a single garage with inside entry and a large loft/storage area, plus a driveway with parking for two cars.Situated in the revitalized Hamilton Beach Community, this 2-bedroom, 3.5-bathroom home offers a unique cottage lifestyle with city conveniences at your doorstep. Don't miss your chance to own a piece of waterfront paradise! (id:60626)
RE/MAX Niagara Realty Ltd

