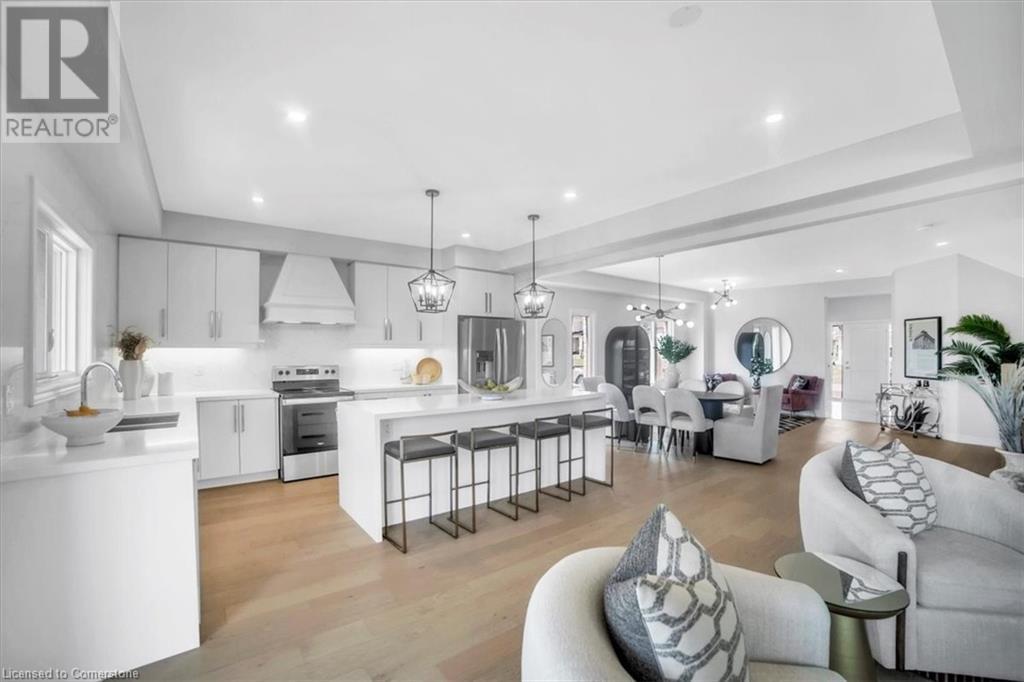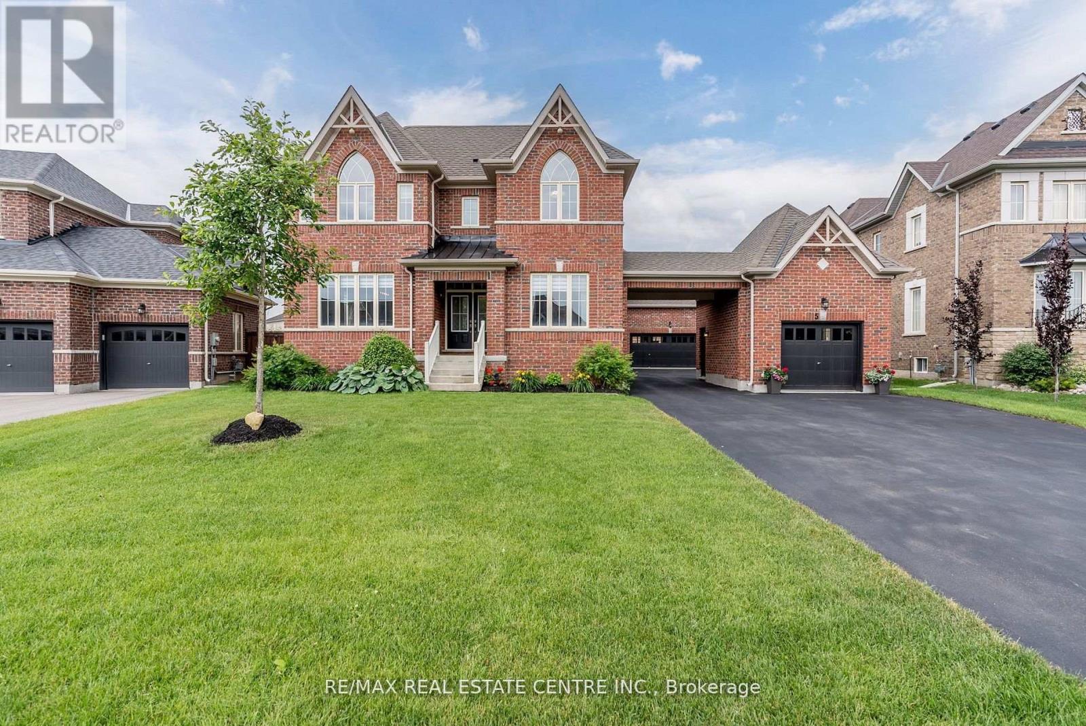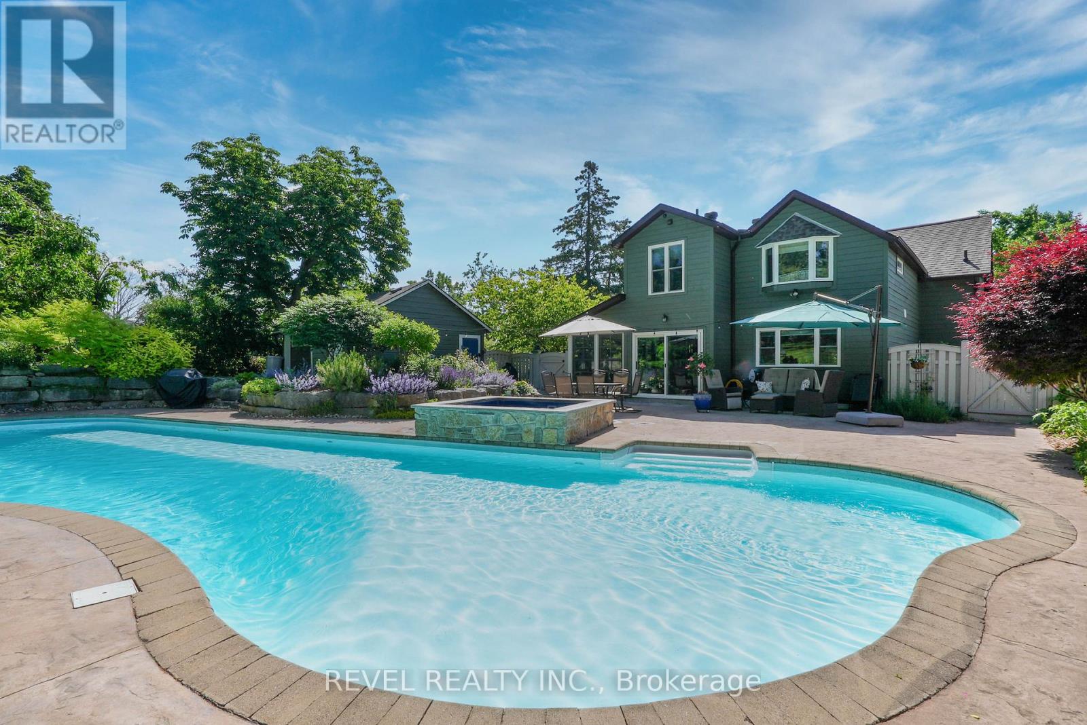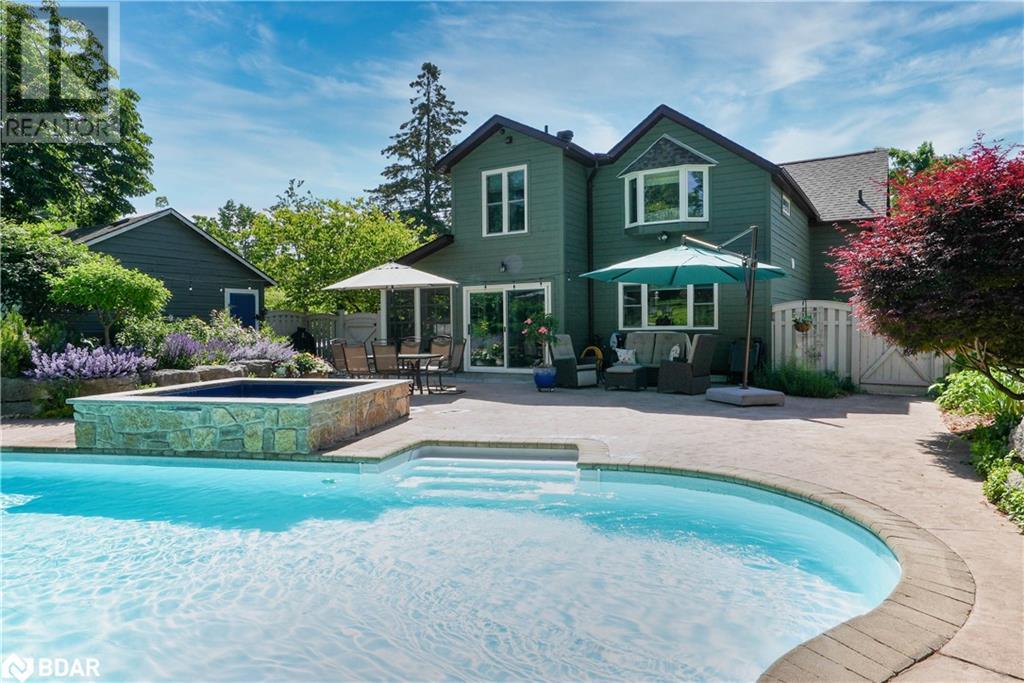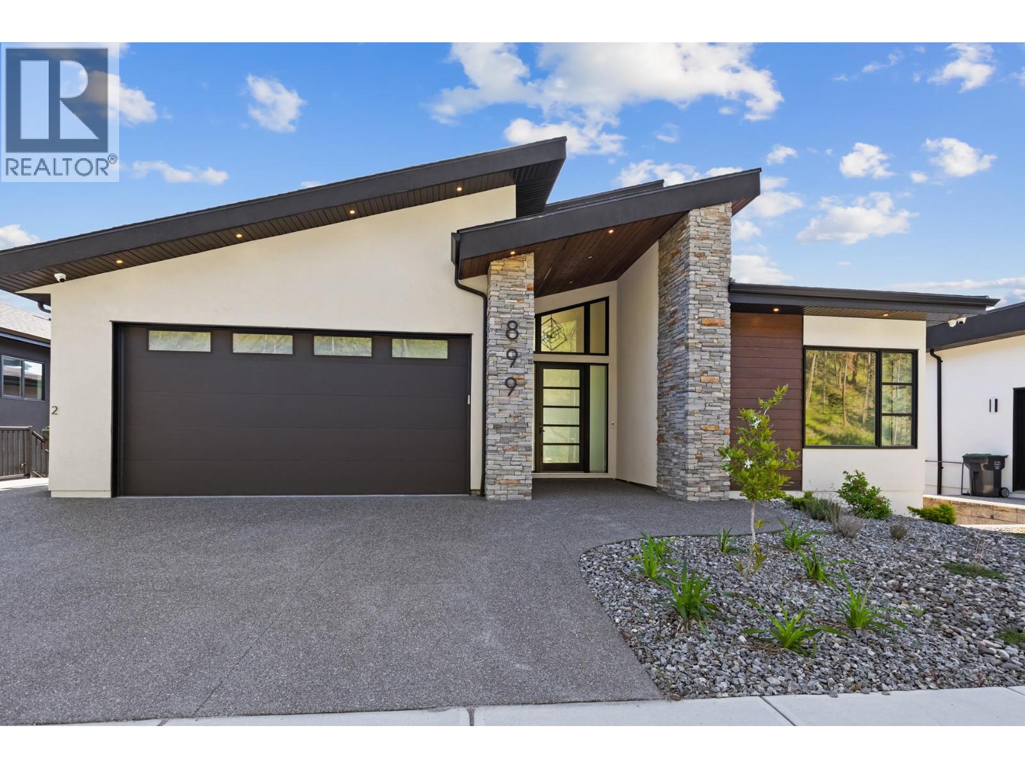91 Aquasanta Crescent
Hamilton, Ontario
Saving the best for last… DiCenzo Homes is proud to unveil the Amalfi — the final luxury release in their coveted Stonegate Park community on Hamilton’s West Mountain. Set on a widened premium lot with no rear neighbours, this residence backs directly onto protected natural green space, offering sweeping views and true privacy rarely found in the city. The home’s exterior pairs timeless elegance with architectural presence, combining smooth stucco, stone, and brick. Inside, nearly 3,000 square feet of meticulously designed living space await. The main floor is completely open concept, ideal for both entertaining and daily living. Expansive windows invite sunlight and showcase the unobstructed views, while wide-plank hardwood flows throughout. At the heart of the home is a chef’s kitchen, featuring custom painted maple cabinetry, taller uppers, deep pots and pans drawers, a built-in microwave drawer, and a striking stone slab backsplash that extends seamlessly into the waterfall island. A wood canopy hood anchors the space with a bespoke feel.Upstairs, the primary suite is a true retreat, complete with a private glass-panel balcony overlooking the ravine and a spa-inspired ensuite with dual vanities, a freestanding tub, glass-enclosed shower, and water closet — all designed to capture the serenity of the setting. Three additional bedrooms offer hardwood flooring and functional layouts; two share a jack-and-jill ensuite while one enjoys a private bath, making it ideal for guests or teens. The unfinished basement offers a rare 9-foot ceiling height, opening the door to future living space such as a home gym, theatre, or in-law suite. Fully complete and ready for occupancy in as little as 30 days, 91 Aquasanta Crescent delivers an exceptional opportunity to own a statement home in a serene, established neighbourhood. (id:60626)
Coldwell Banker Community Professionals
626 Vanderburgh Drive
Burlington, Ontario
Welcome to 626 Vanderburg Drive. Located in beautiful South Aldershot. This lovely family friendly home is set on a private, full fenced, pool sized lot. Featuring 3 spacious bedrooms, 2.5 baths with plenty of room for everyone. There is nothing to do but move in and enjoy. You will love the open concept design in this carefully curated home. The main level boasts a classic white kitchen with solid surface counters & stainless appliances. The over-sized island is a complimentary colour and is an excellent place to entertain family and friends. Sun floods into the spacious living room with an over-sized window with California shutters. The dining room is adjacent to the kitchen and has large patio door that provides access to the deck and the backyard. On the upper level, there are 3 spacious bedrooms. The master is a tranquil place with plenty of room for a king sized bed and ample closet space. The 2nd bedroom is a perfect place to relax. The 3rd bedroom is currently being used as a home office but is also a great size. Luxuriate in the renovated 5 piece main bathroom with custom glass shower, acrylic tub, white vanity with 2 sinks and solid surface counter. The ground level provides a separate entrance, making this a great space for a home office. It features a powder room, a wet bar and an additional door to the back yard, as well as an inside entry to the attached garage. But that's not all, there is another level with a huge family room. . . Great for movie nights. There is an extra 3 piece bathroom on this level as well as a utility/laundry room. This multi-purpose room could be a teen retreat or even an extra bedroom, depending on your needs. This home has been tastefully updated, freshly painted and well cared for. There is nothing to do but move in and enjoy! Burlington has many amenities to enhance your lifestyle including, schools, shopping, worship, easy access to major highways as well as Lake Ontario, Burlington Golf & Country Club. (id:60626)
RE/MAX Escarpment Realty Inc.
9 Mayflower Gardens
Adjala-Tosorontio, Ontario
Now Vacant and Refreshed! Step into luxury in this 3,524 sq ft modern home nestled in the prestigious Colgan Crossing a serene community where contemporary design meets upscale country living. Boasting over $160K in premium upgrades, this newly built residence offers exceptional value and immediate occupancy for those ready to make a move. From the moment you enter, you're welcomed by 10-ft ceilings, an elegant open-concept layout, and high-end finishes throughout. A dedicated home office or flex room with soaring 12-ftceilings adds versatility to the main level. The bright and airy dining room flows seamlessly into a well-appointed butlers pantry with stone countertops and built-in cabinetry perfect for entertaining or family dinners. The chefs kitchen features a large breakfast bar, walk-in pantry, and walk-out to the backyard blending indoor and outdoor living. The spacious living room is ideal for relaxing or hosting guests. A functional mudroom offers direct entry to the 3-car garage, which includes a tandem bay and rare access to the yard through the garage ideal for backyard projects, storage, or added convenience. Upstairs, you'll find 4 generously sized bedrooms, each with a private ensuite. The primary suite boasts a luxurious 5-piece ensuite and a large walk-in closet, while two additional bedrooms also feature walk-in closets. Hardwood flooring runs throughout the second floor, and a dedicated laundry room adds everyday convenience. Tucked into a peaceful neighbourhood surrounded by nature and minutes from schools, golf, and local amenities, this refreshed, move-in-ready home is a rare find. Don't miss your chance to own in one of Colgan's most desirable communities! (id:60626)
Royal LePage Signature Realty
254 Arkona Court
Lakeshore, Ontario
This exclusive 2-storey home is situated on a large lot in a secluded cul-de-sac and offers - 4000 sf above grade (premium flooring throughout), plus a fully finished 1,882 sf basement. With 7 bedrooms (+ theatre room) and 6.5 bathrooms, it blends luxury and functionality across all levels. The main floor welcomes you with soaring 18-ft ceilings in both the foyer and family room, a spacious open-concept formal living and dining area, a main-floor bedroom with private ensuite, and a stylish powder room. The designer kitchen features quartz countertops throughout, top-of-the-line appliances, and a large walk-in pantry. Upstairs, you'll find four generously sized bedrooms, each with its own ensuite bath, plus a convenient second-floor laundry room. The basement includes two additional bedrooms with egress windows, a 3-piece bath, and a theatre room. A 3-car tandem garage offers ample space for vehicles, storage, or a workshop. (id:60626)
Remo Valente Real Estate (1990) Limited
11108 Greenwood Drive
Mission, British Columbia
Exclusive Artisan Log Home on 4.5 Acres! This beautifully renovated log home, with $100K in upgrades, offers a grand living room with a floor-to-ceiling rock fireplace and a chef's kitchen featuring a gas stove, oversized island, and granite countertops. The primary bedroom includes a 2-piece ensuite (roughed-in for a tub), ample storage, and an 815 sq. ft. sundeck. A flex space off the bedroom is perfect for a home office or reading nook. Downstairs, you'll find two spacious bedrooms and a rec/theatre room. The property also features a triple garage, fenced backyard, and a large workshop with a work pit, mezzanine, and 600-amp power. Don't miss this rare opportunity-book your viewing today! (id:60626)
RE/MAX Magnolia
5 Skelton Street
Mono, Ontario
A Very Rare "Cambridge" Model On A Premium Lot. 3-Car Garage With A Unique Porte Cochere Leading Into A Quaint Courtyard & An Additional Direct Side Entrance To Kitchen For Added Privacy. 4 Bedrooms Plus Office, Which Can Be Converted Into A 5th Bedroom. Painted In Neutral Colours. Bright White Kitchen With Quartz Countertops & Modern Backsplash. Open Concept Living/Kitchen/Breakfast Area With Bow Window & Fireplace. Upgraded LED Light Fixtures. Main Floor Laundry With Second Coat Closet, Added Cabinetry, & Separate Entrance To The Garage. Oversized Primary Bedroom With Sitting Area, His & Hers Closets, & 5Pc Ensuite With Frameless Glass Shower & Tub. Lots of Windows Throughout To Enjoy The Sunlight. Large Lot with Back Frontage of 95ft. Located On A Quiet Street With No Sidewalk At The Front. Walking Distance To Park And Island Lake Conservation Area For Fishing, Hiking & Community Events. Close To Hospital, Schools, & All Town Of Orangeville Amenities. (id:60626)
RE/MAX Real Estate Centre Inc.
42 Dalton Street
Barrie, Ontario
This rare, updated century home in the heart of Barrie offers the perfect blend of historic charm and modern luxury on a private 0.62-acre lot. Tucked away on a quiet, tree-lined street, the home is surrounded by mature trees, perennial gardens, and flagstone walkways, with outstanding curb appeal and a welcoming traditional front porch. Inside, the newly renovated kitchen features engineered laminate floors, a 9-foot island, farmhouse sink, built-in coffee station, and views of the backyard oasis. The main floor includes a family room, separate office, laundry area, and a screened three-season porch with an infrared heaterideal for relaxing in any weather. The home has been freshly painted and fitted with custom California shutters and blinds throughout. Upstairs, there are three bedrooms, including a grand primary suite with walk-in closet and a spa-style ensuite offering an oversized glass shower, his-and-hers sinks, Roman tub, makeup vanity, and large windows for natural light. A total of 3.5 bathrooms ensures comfort and convenience for the entire household. The finished basement provides a second family room with gas fireplace, a full in-law kitchen, and a flex room perfect for guests or a gym. The backyard is a true retreat featuring a 60-foot inground pool with swim lane and waterfall, an 8-person hot tub, and a cedar-lined pool house with a changeroom and bathroom. Poured and stamped concrete surrounds the outdoor space, along with two custom wood sheds and vibrant perennial landscaping framed by armour stone. Additional highlights include a double car garage, Generac 20kW natural gas generator, and whole-home water filtration system. This is a rare chance to own a character-filled home that delivers on privacy, space, and lifestyleright in the heart of Barrie. (id:60626)
Revel Realty Inc.
42 Dalton Street
Barrie, Ontario
This rare, updated century home in the heart of Barrie offers the perfect blend of historic charm and modern luxury on a private 0.62-acre lot. Tucked away on a quiet, tree-lined street, the home is surrounded by mature trees, perennial gardens, and flagstone walkways, with outstanding curb appeal and a welcoming traditional front porch. Inside, the newly renovated kitchen features engineered laminate floors, a 9-foot island, farmhouse sink, built-in coffee station, and views of the backyard oasis. The main floor includes a family room, separate office, laundry area, and a screened three-season porch with an infrared heater—ideal for relaxing in any weather. The home has been freshly painted and fitted with custom California shutters and blinds throughout. Upstairs, there are three bedrooms, including a grand primary suite with walk-in closet and a spa-style ensuite offering an oversized glass shower, his-and-hers sinks, Roman tub, makeup vanity, and large windows for natural light. A total of 3.5 bathrooms ensures comfort and convenience for the entire household. The finished basement provides a second family room with gas fireplace, a full in-law kitchen, and a flex room perfect for guests or a gym. The backyard is a true retreat featuring a 60-foot inground pool with swim lane and waterfall, an 8-person hot tub, and a cedar-lined pool house with a changeroom and bathroom. Poured and stamped concrete surrounds the outdoor space, along with two custom wood sheds and vibrant perennial landscaping framed by armour stone. Additional highlights include a double car garage, Generac 20kW natural gas generator, and whole-home water filtration system. This is a rare chance to own a character-filled home that delivers on privacy, space, and lifestyle—right in the heart of Barrie. (id:60626)
Revel Realty Inc.
899 Loseth Drive
Kelowna, British Columbia
This stunning 4,900 sq. ft. home offers three distinct living spaces, perfect for multi-generational living, rental income or extra space for a growing family. Choose from four different Builder upgrade packages to customize this beautiful home to suit your style and needs. Designed to allow for natural light throughout, the home feautres soaring vaulted ceilings, hardwood flooring, wrought iron railings, and a linear fireplace with a floor-to-ceiling plaster surround, the open-concept main floor is both elegant and inviting.The gourmet kitchen features two-toned cabinetry with champagne hardware, a 66-inch fridge/freezer, built-in wall oven, microwave, and 6-burner gas cooktop. A large prep kitchen offers extra counter space, a sink, and rough-ins for a second fridge and oven. The primary suite boasts stunning views, a spa-like ensuite with dual vanities, floating tub, glass walk-in shower, and walk-in closet. Two additional bedrooms, a full bath, a spacious laundry room, and a powder room complete the main floor.The lower level includes a legal 2-bedroom suite with a full kitchen, bright white cabinetry, separate laundry, and a large living space. There is an additional 3-bedroom suite that offers a living room with patio access, dining area, and a wet bar that functions as a second kitchen with a fridge and dishwasher. Located in Black Mountain, home to an award-winning golf course, an expansive trail system, and a stunning regional park. (id:60626)
Macdonald Realty Interior
17 Summit Avenue
South Huron, Ontario
Welcome to your ideal retreat in the exclusive, gated lakeside community of Oakwood Park in Grand Bend. Just a 4-minute walk to a private sandy beach and steps from the golf course, this spacious cottage is perfectly situated for relaxation and recreation. Set in a quiet, family-friendly neighborhood, its an easy stroll to local shops and restaurants. This well-maintained home features 3+1 bedrooms and 2.5 bathrooms, offering plenty of space for family and guests. Two bedrooms are conveniently located on the main floor, while the upper level hosts the primary suite with a walk-in closet and ensuite, along with a generous loft area perfect for additional living or office space. The finished lower level is designed for entertainment and comfort, featuring a spacious recreation room with a pool table, projector, and movie screen ideal for movie nights or watching the big game. There is also a guest bedroom and a half bath, making it perfect for hosting visitors. Main-floor laundry and a central vacuum system add everyday convenience. Built with quality and comfort in mind, the home features ICF (Insulated Concrete Forms) construction on both the main and lower levels, and in-floor heating throughout including the double-car garage. A built-in speaker system runs throughout the home for added enjoyment. Outdoors, the property includes a stamped concrete driveway, adding both style and durability. After a day at the beach, unwind in your private hot tub or enjoy a peaceful evening under the stars. Whether you are relaxing solo or entertaining guests, this home offers the perfect blend of luxury, comfort, and lakeside living. (id:60626)
Streetcity Realty Inc.
1610 County Road 2
Front Of Yonge, Ontario
Welcome to your peaceful paradise in Mallorytown, ON! This expansive property offers a rare opportunity to own 190 acres of diverse and fertile land, perfectly blending natural beauty with practical amenities. \r\nA tranquil river gently meanders through the land, creating a picturesque setting enhanced by exploring the small but bountiful apple orchard, bee hives, and sprawling 100-acre field dedicated to crops and pasture.\r\nFor those interested in sustainable agriculture or starting a profitable venture, the land includes 30 acres of thriving sugarbush, ideal for maple syrup production, and 60 acres of lush forest, perfect for conservation or recreational use.\r\nJones Creek runs through a portion of the property, further enhancing the serene ambiance and offering additional opportunities for fishing or simply enjoying nature's splendor. Positioned close to amenities, this property provides the best of both worlds – seclusion and convenience.\r\nWith its low taxes and numerous options for development, this land is a canvas waiting for your vision. Whether you dream of building your ideal home, establishing a profitable cash crop farm, or tapping into the sugar bush, the possibilities are endless.\r\nThis property is not just a piece of land; it's a gateway to a lifestyle filled with potential and tranquility. Don't miss your chance to own your slice of countryside heaven in Mallorytown. (id:60626)
Lpt Realty
944 Stewart Avenue
Coquitlam, British Columbia
BEST VALUE! 66 x 122 ft. lot with lane access is one of the best values in the neighborhood! Located on the desirable low side of Stewart Avenue. RT-1 zoning and is now aligned with SSMUH (Small-Scale Multi-Unit Housing) regulations opening the door for exciting possibilities like duplexes, triplexes, fourplexes, and more. Surrounded by new developments, including a brand-new fourplex next door, this area is transforming fast, making it an ideal investment for builders, developers, and savvy homeowners. The existing home is clean, easily rentable or livable while you plan your dream build or future project. Conveniently located with quick access to freeways, schools, shopping, parks, and other key amenities. All offers must be subject to probate. Call L.S. for timing and details. (id:60626)
Royal LePage West Real Estate Services

