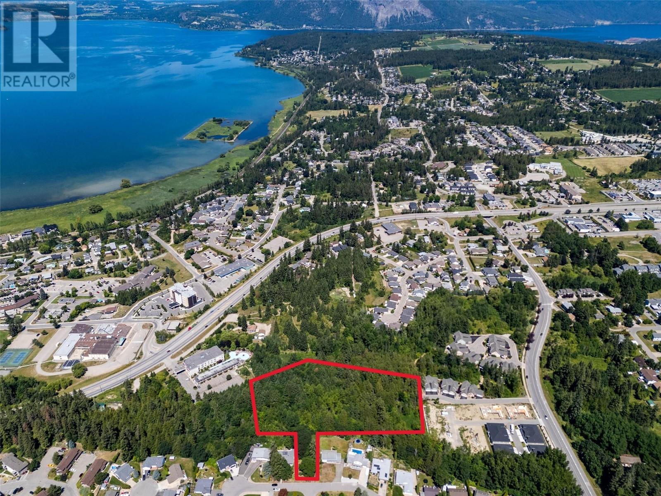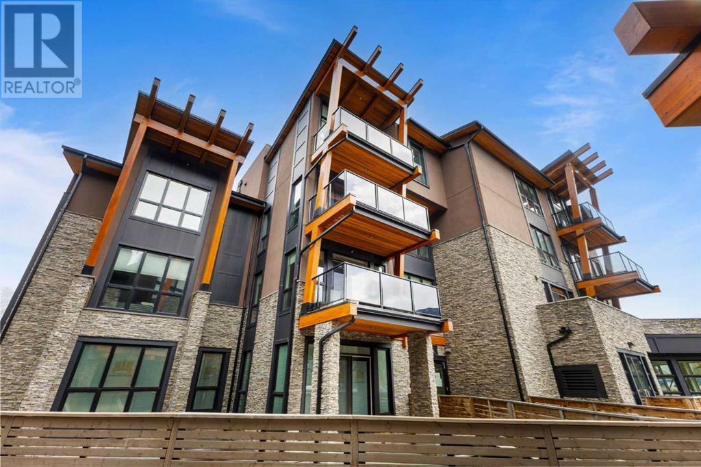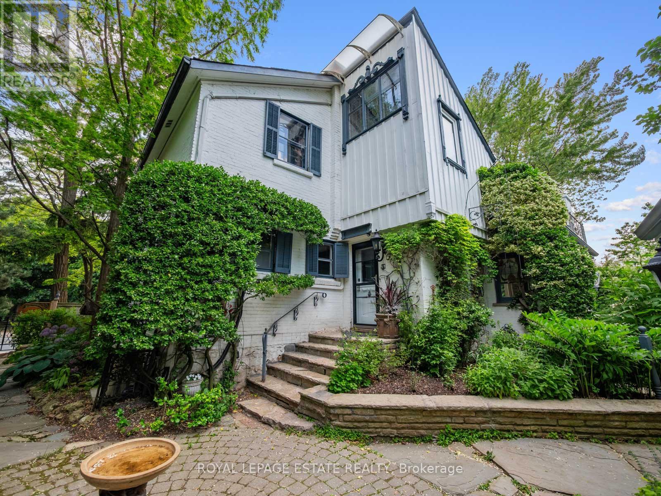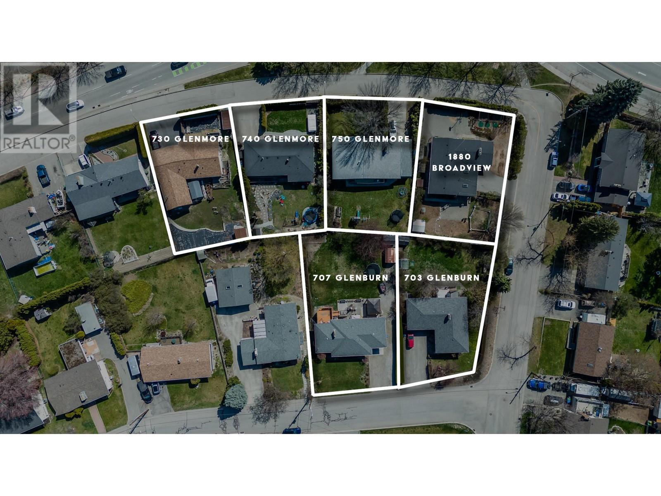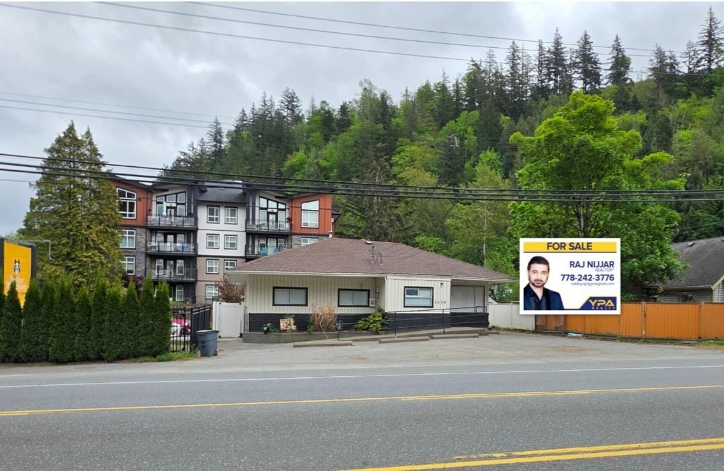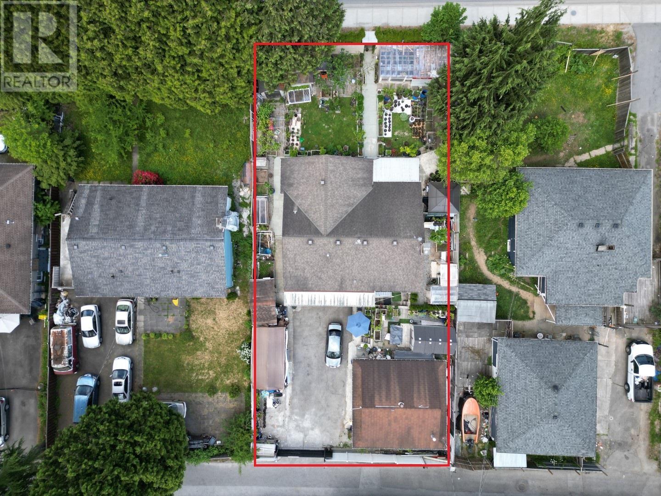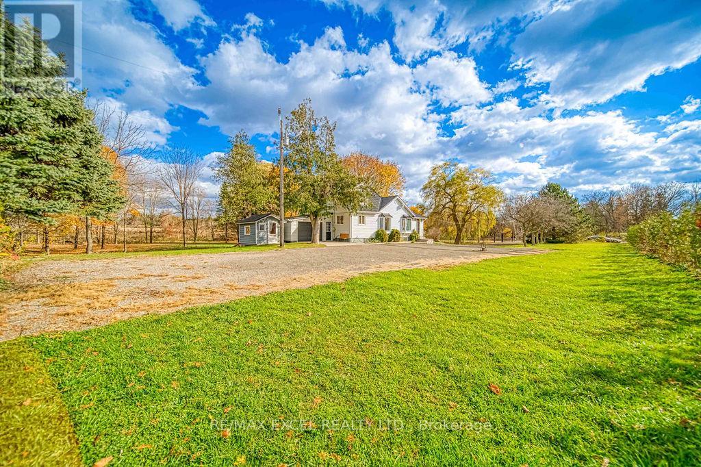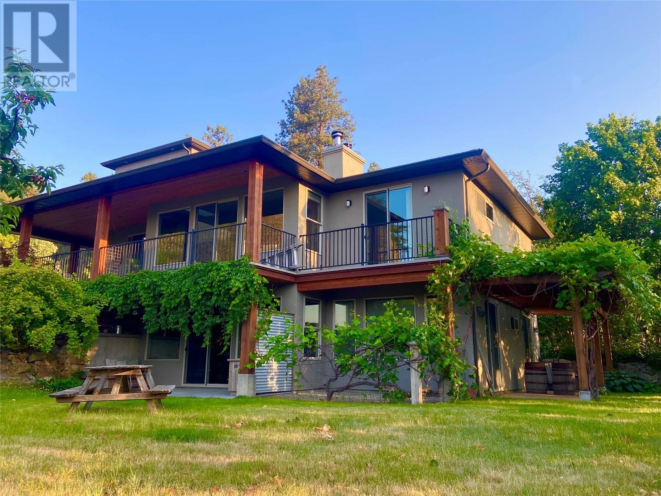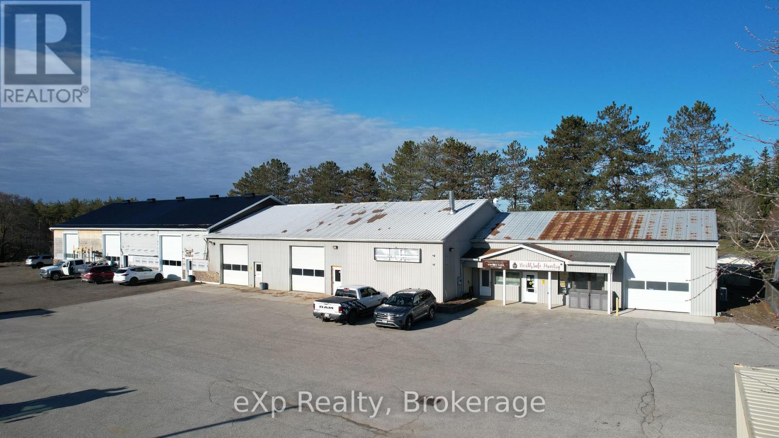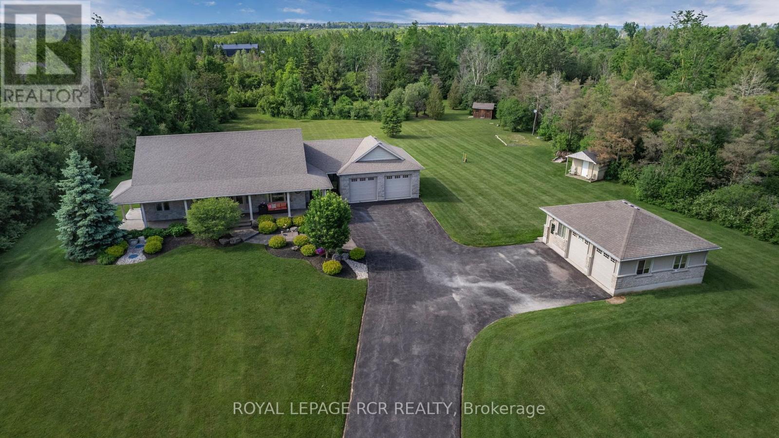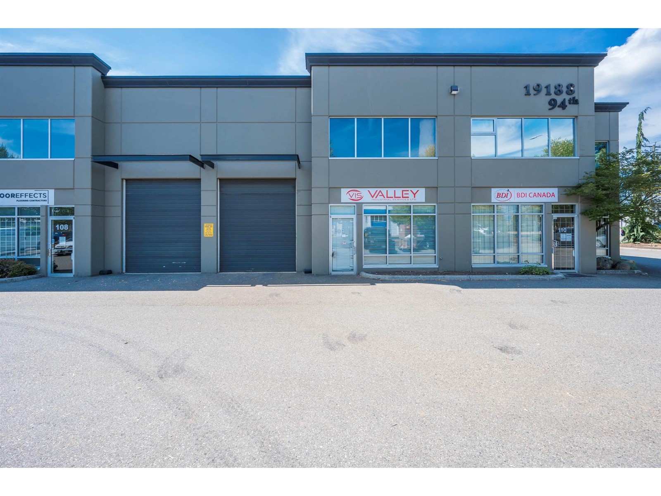Proposed Lot South 2 Avenue Ne
Salmon Arm, British Columbia
What an opportunity! This portion of the Turner Creek property is poised to become one of the most impactful projects in Salmon Arm. This proposed portion of the Turner Creek development plan, spanning approximately 5.9 acres with approval for 120 units of medium-density housing, including townhouses and medium-density apartments, has panoramic views and offers an unparalleled combination of beauty and connectivity. Strategically located in the center of Salmon Arm, it allows walkability to the downtown core while taking advantage of what the uptown has to offer. The site is within walking distance to schools, the hospital, sports arena, and other important amenities. Turner Creek has officially received municipal approval, marking a significant milestone in its development journey. Additionally, all necessary provincial government requirements have been met, and zoning approvals are in place to support Turner Creek’s full potential. With two titles and multiple access points, this property is ideal for phased development, offering flexibility for financing and project management. Turner Creek is a rare opportunity to create a mixed-use community in one of the most desirable locations in Salmon Arm. The combination of location, zoning, and support makes this an ideal opportunity for any developer. (id:60626)
Royal LePage Westwin Realty
Royal LePage Sterling Realty
102, 101a Stewart Creek Rise
Canmore, Alberta
Welcome to the beautiful Canmore Renaissance. This stunning 3 bed, 3 bath ground level unit is conveniently located in the Abruzzo building. Offering exceptional mountain views along with unmatched accessibility & high-end finishes. This 2083 SQFT unit offers the very best of mountainside living. Featuring a stunning open concept kitchen & family room - highlighted by TONS of natural sunlight and a cozy gas fire place - this space is absolutely breath taking. The large island and super functional kitchen offer granite counter tops, high-end Wolf built-in appliances, surrounded by captivating cabinetry (with tons of storage) making this space perfect for entertaining friends & families of all sizes! The massive master bedroom is the perfect place to unwind at the end of a long day on the trails or slopes, including a generously sized walk-in closet & spa inspired (5) piece master ensuite with a large walk-in shower, and stand alone soaker tub - an absolute oasis! Down the hall you will find a (2) piece bathroom & large laundry room, along with two additional guest bedrooms & a (4) piece bathroom. You will love the easy access to the fitness centre & rec room (just outside your door) + elevator access taking you directly to the heated underground parkade (this unit offers an assigned double tandem parking spot). Other mentionable features include: High end engineered hardwood floors (with in-floor heat throughout), LARGE ground level patio (with gas rough in for BBQ), convenient street parking just outside your door. Recently renovated & exceptionally well maintained unit - pride in ownership shown throughout. YOU DON’T WANT TO MISS THIS ONE! - Book your showing today! (id:60626)
Exp Realty
89 Main Street S
Markham, Ontario
Timeless Charm Meets Modern Comfort in This Classic 1863 Home. This is the one you've been waiting for. Set on a rare, private treed corner lot in the heart of town, just a short walk to historic Main Street. This Classic Revival residence offers authentic period details alongside thoughtful modern upgrades. Crafted with enduring quality, the home features triple-brick construction on the main floor, double-brick on the second keeping the home soundproof and peaceful. Soaring 9-foot ceilings in the dining room showcases the home's grand scale. Original millwork, 12-inch baseboards, and two fully operational fireplaces retain the home's historic character, while large windows invite natural light throughout. The layout includes 3 spacious bedrooms, 2 bathrooms, a main floor office, and generous principal rooms perfect for both everyday living and entertaining. Modern updates include: energy efficient boiler (2019), Three-pack air conditioning units (2022), 200-amp electrical service (2011), 40-year fiberglass roof shingles (2017), upgraded insulation (2011). Outside, enjoy more than a third of an acre of fully private, manicured grounds surrounded by mature trees, an in-ground sprinkler system, and a detached 2-car garage with 5 total parking spaces. A rare opportunity to own a meticulously cared-for piece of local history, with quick access to nature trails, Hwy 407, Hwy 7, and GO Transit. Ideal for those who value architectural integrity, craftsmanship, and timeless charm. (id:60626)
Royal LePage Estate Realty
750 Glenmore Drive
Kelowna, British Columbia
EXCITING DEVELOPMENT OPPORTUNITY! Prime corner location at Glenmore Drive and High Road offers a 1.4-acre land assembly opportunity. Potential for a 6-story residential building with ground-level commercial upon rezone to MF3 Zoning. Strategically positioned on a transit supportive corridor with easy access to downtown Kelowna, UBC Okanagan, and Kelowna International Airport. Walking distance to Knox Mountain and Kelowna Golf and Country Club. Stunning views of Knox Mountain and Dilworth Cliffs enhance its desirability. Must be acquired alongside other properties for comprehensive development. A premium prospect boasting accessibility to key amenities and promising returns. (id:60626)
Royal LePage Kelowna
5430 Vedder Road, Vedder Crossing
Chilliwack, British Columbia
**INVESTERS ALERT***FUTURE DEVELOPMENT SITE***COMMERCIAL C2 ZONING **.Book your private showing today! this property boasts 3 rental units(FOR $3750/month) literally steps from Garrison Crossing. This property has endless potential with frontage right on Vedder road could be converted to a commercial business or held for development!! Walking distance to UFV, shopping, and 5 minute drive to Cultus Lake this property will not last. (id:60626)
Ypa Your Property Agent
22056 Lougheed Highway
Maple Ridge, British Columbia
Enormous possible future potential with land assembly both ends of the block already assembled. Multi-family condo building and/or mixed use /commercial on 8,712 sf lot (66'x132') with direct access to Lougheed Hwy PLUS lane access. Note OCP, this property is located directly on Maple Ridge's most important future transit/commercial corridor. Almost 2008 sqft house with a basement on 8700 sqft lot in Maple Ridge. Verify with the City if important. (id:60626)
Sutton Group-West Coast Realty
5472 19th Avenue
Markham, Ontario
Country Living with City Convenience!Experience the best of both worlds in this beautifully upgraded home, nestled in a park-like setting with a year-round stream, surrounded by greenbelt and proposed parkland. Situated on a stunning 1.19-acre lot with mature trees, expansive countryside views, and breathtaking sunsets, this property offers the ultimate in privacy and tranquility.This charming 1.5-storey home has been fully renovated from top to bottom, featuring a bright open-concept layout, cathedral ceilings, and sun-filled windows throughout. The newly upgraded kitchen boasts custom oak cabinets and a walk-in pantry, perfect for everyday living and entertaining. Enjoy the finished walk-out basement, complete with a unique spiral staircase from the living room to the spacious recreation area.Offering 3+1 bedrooms, a second-floor loft with built-ins, a main floor office, and plenty of flexible space for family or guests. Step outside to a professionally landscaped yard, private south-facing deck, and a secure private gate leading to a long driveway with ample parking.Whether you want to move in, build, or expand, this home presents endless possibilities. A true gardeners delight and a wonderful place to host family and friends.Conveniently located with easy access to Hwy 404, 407, and all major amenities, yet feels a world away.Tastefully updated and move-in ready a rare opportunity not to be missed! (id:60626)
RE/MAX Excel Realty Ltd.
19560 Matsu Drive
Summerland, British Columbia
Stunning, custom built lake & vineyard view home on a rare to find 1.21 acre parcel of land! Ideally located a mere 3 min drive to town while offering a coveted rural lifestyle, this 3 bd + den, 3.5 bth walkout rancher has been thoughtfully built to capture the surrounding picturesque landscape. On the main level of this quality built home, you'll find an ample sized primary bdrm w/4 pc ensuite & view deck, a craftsman quality kitchen w/large sit up island & pantry, open concept living room w/cozy wood FP, unique turret feature above dining room area adding extra natural light & sliding doors off both the dining & living room to a massive covered entertaining deck with endless views! Being located on the infamous bottleneck drive, the basement presents some exciting potential opportunities for extended stays or BNB with both bdrms having their own ensuites & sliding doors to outside patio space. This level also offers a good sized recreation room w/wood stove for ambience & a wet bar that's perfect for morning coffee. Outside this breathtaking property you'll find numerous old growth cherry trees, beautiful stonework landscaping, a tranquil sitting area w/fire pit for those long evening chats and a garden area for fresh veggies & flowers. Plenty of room for vehicles, RVs & ATVs with detached garage (complete with side workshop area & convenient 3pc bth), long driveway which has been recently paved & additional allotted parking area by entryway. Come view today! Contingent. (id:60626)
Skaha Realty Group Inc.
7 Bruce Road 22
Brockton, Ontario
This 2.18-acre property, on the edge of Hanover, features over 10,000 square feet of space with 6 large bays, offering excellent flexibility for industrial, retail, and commercial uses with its ACI-26 zoning. With plenty of room to expand or upgrade the existing building, its a prime opportunity for investors or business owners looking to grow. Whether you're planning to enhance the current setup or build onto it, this property delivers both immediate functionality and long-term potential. (id:60626)
Exp Realty
245327 5th Side Road
Amaranth, Ontario
Welcome to this stunning bungalow offering exceptional curb appeal, nestled on a scenic 2.72-acre lot just minutes from Orangeville. Situated on a paved road, this beautifully maintained home combines country serenity with everyday convenience. Step inside to an open concept main level that's as stylish as it is functional. Gleaming hardwood floors flow seamlessly throughout, creating a warm and cohesive feel. The heart of the home is the entertainment-sized kitchen, featuring a centre island with breakfast bar, vaulted ceiling, and pot lights - ideal for hosting family and friends. Adjacent to the kitchen, the dining room offers patio doors to the backyard, while the living room invites you to unwind by the gas fireplace. This home offers 3 plus 2 bedrooms and 4 bathrooms, including a spacious primary suite complete with a walk-in closet and a private 4 piece ensuite. The main level also features a convenient laundry room paired with a 2 piece powder room. The fully finished lower level adds incredible living space with large above-grade windows that bring in plenty of natural light. Here you'll find a rec room wired for surround sound - perfect for movie nights, a 3 piece bathroom, space for an office area, and two additional bedrooms. The attached 2 car garage offers inside entry to the home and a man door providing direct access to the peaceful backyard. Outside, a heated detached 2 car garage is ideal for hobbyists, extra storage, or workshop use. This is the kind of property that offers both lifestyle and functionality in equal measure - inside and out. (id:60626)
Royal LePage Rcr Realty
8358 144 Street
Surrey, British Columbia
Spacious 3Level Home in Bear Creek Green Timbers area. This 3980sqft home sits on a approx 4500sqft. The main floor features a large living and dining room with high ceilings and also the family room, kitchen, spice kitchen, spacious bedroom, full bathroom. Enjoy the big covered sundeck for outdoor relaxation. Upstairs, there are 4 bed and 3 bath and 1-bedroom at main floor with full bathroom . Great mortgage helper with (2+1Bedroom suite). Monthly rent ($1700+$1300) $3000. Located near Brookside Elementary School , Enver Creek Secondary School , Bear Creek Park, Hindu Mandir, and Sikh Gurdwara. House situated off the main 144 St but offers great exposure can supports the business like day care, beauty parlour etc. (id:60626)
Century 21 Coastal Realty Ltd.
109 19188 94 Avenue
Surrey, British Columbia
This 2,556 Sq. Ft. concrete tilt-up industrial strata unit, built in 2005, features a 12' W X 10' H grade-level loading door, four reserved parking stalls, three-phase power, and approx. 20' clear height. A rare opportunity to buy a shell unit that allows for mezzanine space addition-design and build your own mezzanine at cost, rather than paying a premium for existing one. This can help reduce your per Sq. Ft. acquisition cost and add value. Located at the southwest corner of 192nd Street and 94 Avenue, the unit offers excellent exposure on 192nd Street in Port Kells, adjacent to the HWY #1 on/off ramp. Port Kells is a highly desirable industrial area, centrally located with easy access to major transportation routes, the U.S. border, complementary industries, and nearby amenities! (id:60626)
Royal LePage - Wolstencroft

