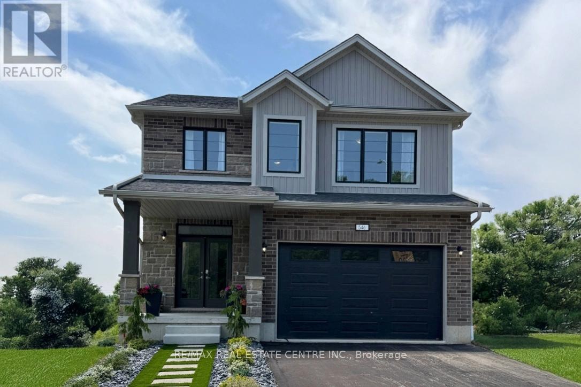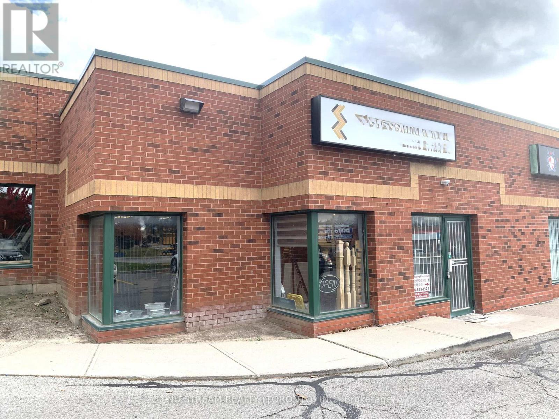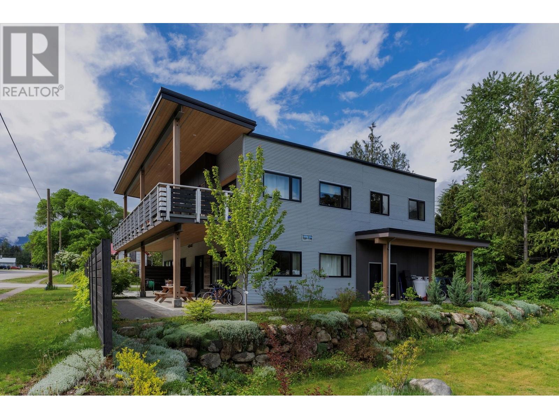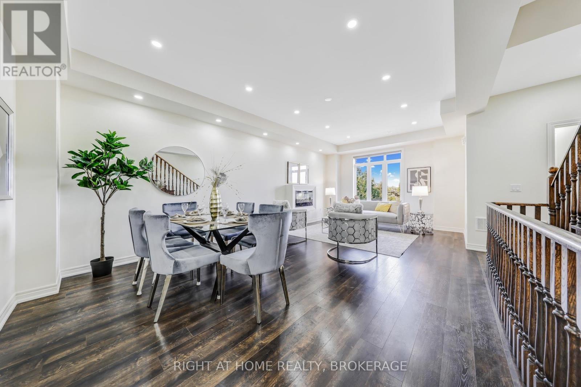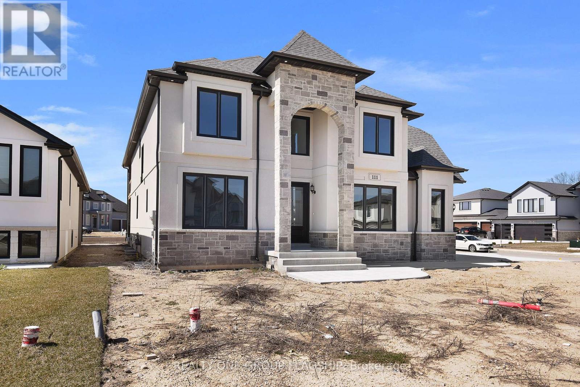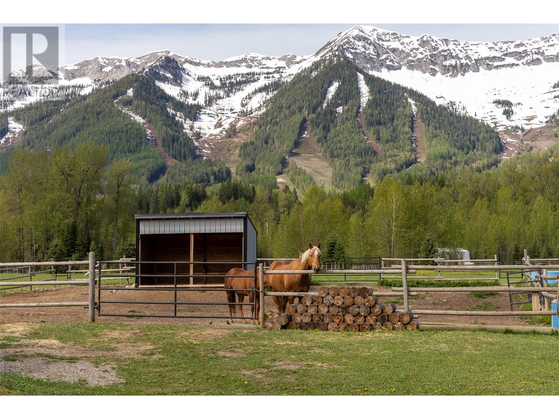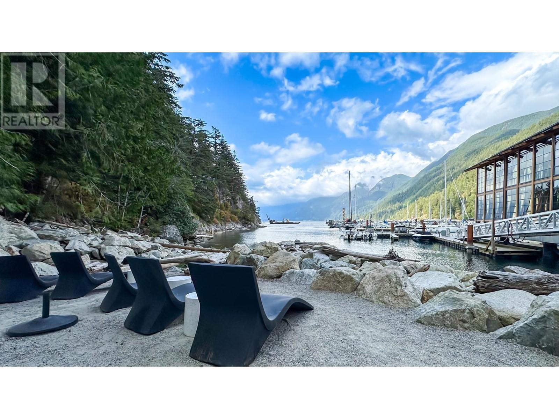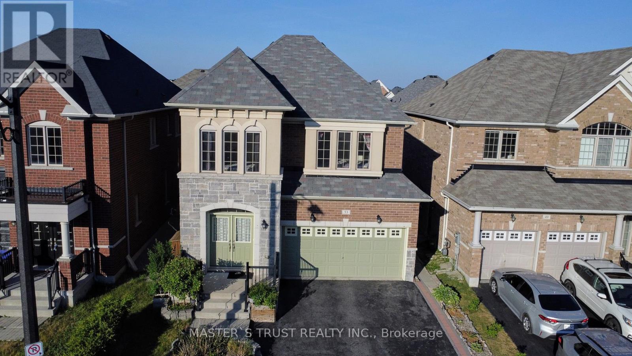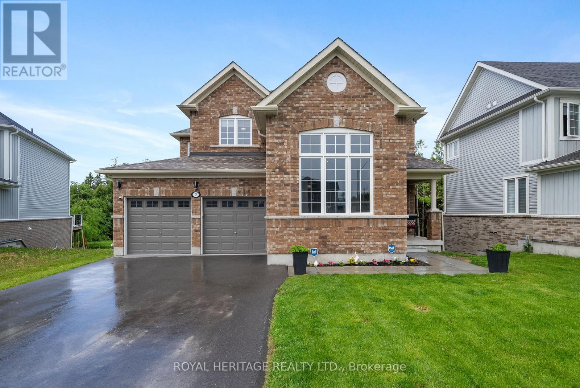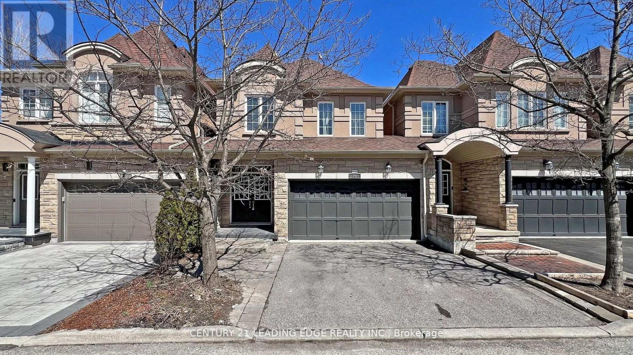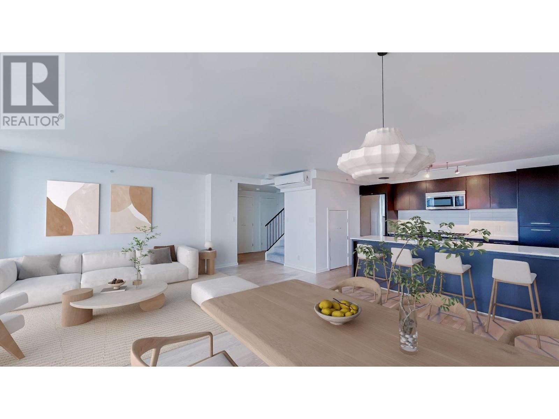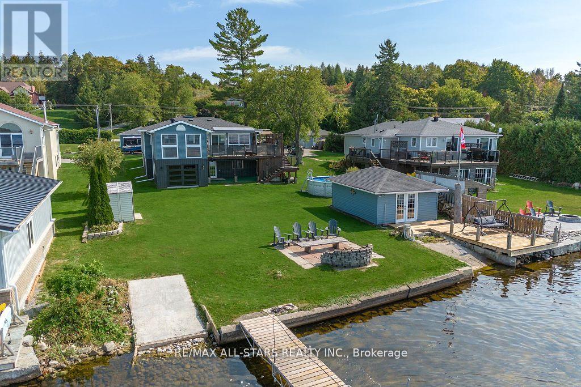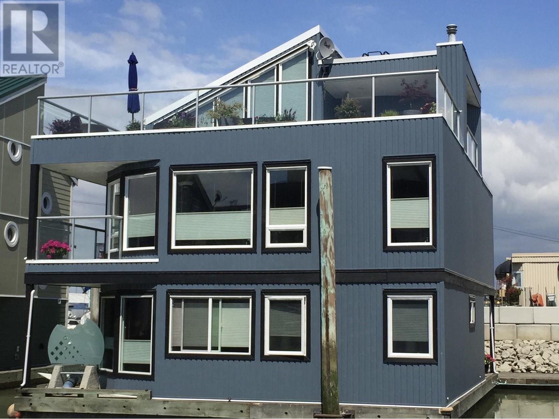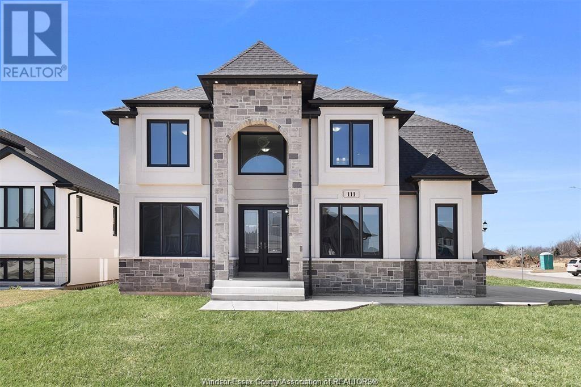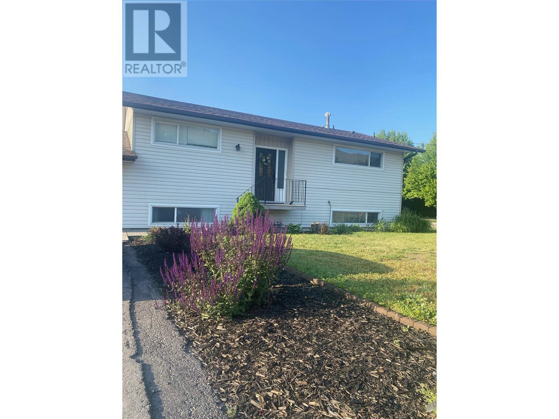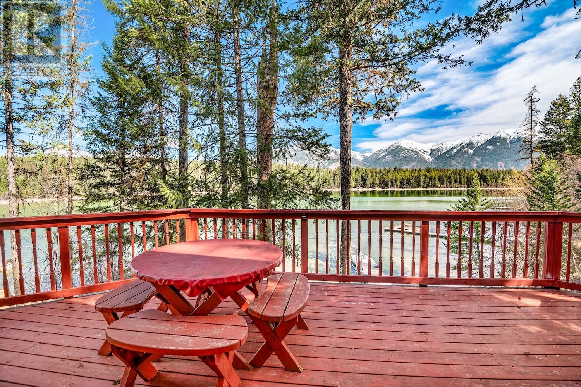546 Benninger Drive
Kitchener, Ontario
Discover the Foxdale Model Home, a shining example of modern design in the sought-after Trussler West community. These 2,280 square foot homes feature four generously sized bedrooms and two beautifully designed primary en-suite bathrooms, and a Jack and Jill bathroom. The Foxdale impresses with 9 ceilings and engineered hardwood floors on the main level, quartz countertops throughout the kitchen and baths, and an elegant quartz backsplash. The home also includes an unfinished basement, ready for your personal touch, and sits on a walkout lot, effortlessly blending indoor and outdoor spaces. The Foxdale Model embodies superior craftsmanship and innovative design, making it a perfect fit for the vibrant Trussler West community. Other Floor plans available. (id:60626)
RE/MAX Real Estate Centre Inc.
29 - 160 East Beaver Creek Road
Richmond Hill, Ontario
Rarely Find A Industrial Condominium In Beaver Creek Business Park! Bright And Spacious Unit With M-1 Zoning Ideal For Showrooms Or Small Office Or Other Multiple Uses. Current Lease Expired On July 2027 Plus 3 Yrs Option. Low Maintenance Fee. Close To Restaurants, Many Business & Shopping Malls In The Area. Easy Access To Highways 404 & 401. Close To Everything. (id:60626)
Nu Stream Realty (Toronto) Inc.
617 Harold Street
Slocan, British Columbia
This is truly a one-of-a-kind opportunity for adventurous investors. Tucked away in a picturesque lakefront village known for its natural beauty and recreational lifestyle, this property offers a rare blend of residential, commercial, and short-term rental income potential—all under one roof. Designed with flexibility and functionality in mind, the building features two bright and spacious 2-bedroom residential units on the upper level, each with open-concept living, full bathrooms, large covered decks, and plenty of natural light. Below, the main floor includes a commercial storefront—currently home to a boutique artisan/tattoo shop—and two well-appointed short-term rental suites. Thoughtful design touches are evident throughout, including common laundry, private storage spaces, low-maintenance landscaping, and a private yard area for short-term guests to unwind. The aesthetic strikes a perfect balance between contemporary comfort and the rugged, creative spirit of the Kootenays—paying tribute to the region’s industrial heritage while delivering modern-day appeal. Whether you're looking to live on-site, operate a business, or simply enjoy strong passive income from a multi-stream investment, this property checks every box. Nature, culture, income, and lifestyle—all in one place. A rare chance to own something that truly reflects the charm and potential of the region. (id:60626)
Exp Realty
503 Dundas Street E
Oakville, Ontario
Stunning executive townhome in Oakvilles most sought-after area! Featuring 4 spacious bedrooms, 4 baths, a double garage, and parking for 4. Enjoy a bright open-concept layout with 9 ft. ceilings, engineered hardwood, pot lights, upgraded light fixtures, and flat panel doors. The gourmet kitchen includes quartz counters, a large island, pantry, upgraded cabinetry, and ample storage. Formal living/dining rooms, a cozy family room with fireplace, and multiple balconies offer excellent living and entertaining space. The luxurious primary bedroom boasts a 3-pc ensuite, walk-in closet, and private balcony. Ground floor includes a bedroom, 3-pc bath for in-laws or guests. Located near top-rated schools (incl. Munns French Immersion, White Oaks, Oakville 3, St. Cecilia), with quick access to Hwys 403/407/QEW/401, GO Station, Uptown Core, shopping, parks, and transit at your doorstep. Perfect for families seeking space, style, and unbeatable location!.All Measurements Are Approx. Buyers And Buyers Agent To Verify Measurements & Taxes (id:60626)
Right At Home Realty
143 Olive Avenue
Toronto, Ontario
For investors, builders, and visionaries an extraordinary opportunity to own a 160-feet deep premium lot in the prestigious Willowdale East neighbourhood. Building permit already approved, so no waiting time. Start building your dream home tomorrow! The property features a backyard shed on a cement pad, fully tiled and wired with electricity. Surrounded by top schools like Earl Haig Secondary and Cummer Valley Middle School, and just steps from local transit, restaurants, and daily amenities. A rare chance to create something special in a highly desirable location! (id:60626)
Prompton Real Estate Services Corp.
111 Bonnet Road
Amherstburg, Ontario
HADI CUSTOM HOMES proudly presents 111 Bonnet, a brand new, 2 storey spacious home that is sure to impress. Enter through the double front doors and you will find a bright living room with 17ft ceilings and gas fireplace, a bedroom, an inviting dining room with access to a covered patio, a functional kitchen with w/ quartz counter tops, and a 4 PC bath. The second story offers two suites: a Master Suite and Mother-In-Law Suite each with a private ensuite bath. The Master Suite also features a spacious W/I closet and an access door leading to a massive private balcony. 2 additional bedrooms, a 4 PC bath and laundry room complete the second floor of this gorgeous home. With a 3 car garage, additional basement space, side entrance and finished driveway, this is truly the home you deserve. 7 year New Home Tarion Warranty for your peace of mind. Some pictures have been virtually staged. (id:60626)
Realty One Group Flagship
1227 - 28 Sommerset Way
Toronto, Ontario
Well Maintained Townhouse In Heart Of North York. Newly(22) Updated Include:Floor, Stairs,Kitchen,Washroom,Painting; South View Facing Park, Two Spacious Bright Bdrms + 2 Dens(One Den Can Be Used As A 3rd Bedroom). School Zone: Earl Haig High School & Mckee Elementary School. Steps To Subway Station. Close To Library, Community Center, Cinema, Super Market & Restaurants. 24 Hr Security Gatehouse. (id:60626)
Mehome Realty (Ontario) Inc.
819 Tewin Circle
Ottawa, Ontario
Come and experience the Adult Lifestyle Living located in the Cardinal Creek Village where you will find only Bungalow type homes and and access to a Private Club House where activities are offered weekly to the residents only. Upgrade your life with Tamarack's Energy Star Certified home. The "Quail" bungalow will captivate you by it's open concept featuring 100K of upgrades including 3 bedrooms and 3 full bathrooms. Enter the front foyer with oversized ceramic tiles and french glass doors that carry through the open concept main level with a spacious Muskoka kitchen anchored by an oversized island with quartz countertops, shaker-style cabinetry, pot drawers, added pantry, counter depth fridge, gas stove and multiple lower cabinets. The living room features 9 ft cathedral ceiling, transom window and a gas fireplace. The main level master bedroom with a double door entry, walking closet, luxurious ensuite with oversized glass shower, soaker tub and ungraded vanity with ample drawers. Bright second front bedroom with hardwood floors adjacent to a 3 pc main bathroom with shower. Enter the main level laundry room with a closet for extra storage. The newly finished basement features a bright multi function living room, a third bedroom and a full 3 pc bathroom. You will also find a workshop with ample storage. Double car garage with fully insulated walls, epoxy floor, utility sink with hot/cold water, custom shelving, updated lighting and a quiet 3/4 HP belt drive smart garage door opener. Serene fully fenced backyard which includes twin pergolas, seating area with fireplace and a gas BBQ hook-up. Beautiful appointed landscaping, flower beds, two sheds and a 4 person hot tub. This home is walking distance to the brand new Mantha Park that features tennis, pickleball, basketball courts, hockey rink, kids playground, outdoor training area with workout stations, soccer field, beautiful wooded walking paths and a rental recreation center for your family gatherings. (id:60626)
Comfree
4 9700 No. 3 Road
Richmond, British Columbia
"Maybourne" centrally located in Richmond Saunders area. Quality built and well kept family home. Spacious and great layout, 9' ceiling. Granite kitchen/bath counter tops and stainless steel appliances. Central location, Steps away from public transit, No.3 and Williams shopping centre, coffee shops, banks, safeway etc. Close McRoberts Secondary, South Arm Community centre. Tenant occupied. (id:60626)
Regent Park Fairchild Realty Inc.
4103 Hill Road
Fernie, British Columbia
Don't miss this RARE opportunity to own a stunning lifestyle property; a lovely, modest home on 5 quiet acres with Elk River frontage, that is super close to downtown Fernie and Fernie Alpine Resort. Boasting dramatic, unobstructed panoramic views of the local mountains this coveted property is a true gem! There are not many acreages with views like these left, this close to downtown. With serious rural vibes this property enjoys long sunny days and stellar evening sunsets over the mountain tops. Imagine gathering beside the fire pit of a starry evening, taking in the astonishing vistas or enjoy a short stroll to the banks of the Elk River for a fish or summer's dip. Located near the end of a quiet, dead-end road, this property features a 3 bed 2 bath, 2015 modular home with large picture windows to enjoy your surrounds. Significant perks of this property are the large barn for toy storage, hay and farm equipment, fenced corrals and paddocks, heated livestock waterer, chicken coops, greenhouse, established veggie and perennial gardens, playhouse, huge RV storage shelter (currently home of a 7' skate ramp which could stay if it's your thing) and more! Soaked in sunlight all day long, this property meets a homesteader's every wish. The septic is designed for a 4 bedroom house should you dream bigger. Listed below BCAssessed value! Book your tour today! (id:60626)
RE/MAX Elk Valley Realty
26 Regalia Way
Barrie, Ontario
Escape to Your Own Slice of Paradise Where the Whispers of Lake Simcoe's Breeze Mingle With the Rustling Leaves of Your Personal Green Space Sanctuary! This Stunning 3+1 Bedroom Bungalow Sits on a Generous 49 X 135' Lot and Offers an Impressive 4,000 Sq Ft of Living Space, Nestled at the End of a Peaceful Cul-de-sac for the Perfect Blend of Privacy and Community. A Beautiful Pond in the Backyard Enhances the Tranquil Setting, Creating a Truly Picturesque Retreat. Wake Up to Birds Singing and Unobstructed Nature Views From Your Backyard Retreat, Then Dive Into Summer Fun in Your Sparkling Above-ground Pool. Inside, 9' Ceilings Soar Above Gleaming Hardwood Floors, While Dual Gas Fireplaces Create Cozy Corners Throughout the Layout. Three Stylish Bathrooms and a Practical 2-car Garage Add to the Home's Appeal. Your Evenings Will Transform With Magical Sunsets Viewed From the Seamless Walkout Basement That Doubles Your Living Space, Where Everyday Life Feels Like Your Forever Vacation. Enjoy Urban Conveniences and Access to the Go Train Just Moments Away-all Within a Family-friendly Budget. Recent Upgrades: New Shingles 2022, Asphalt Driveway 2023, Front Door & Garage Door's 2024, Pool Liner & Pool Filter 2024. (id:60626)
The Agency
101 6699 Nelson Avenue
West Vancouver, British Columbia
This beautiful 2 bd 2 bath home with over 1100 sf has all the details for a luxury living in West Vancouver prestigious waterfront community. Unique Amenities: Gym, Free use of paddle boards/kayaks, billiards in the boathouse & outings in a 25' Chris Craft power boat with a captain. Own your dream home at an incredible price tag now! Open House July 27 Sunday 2-4 pm (id:60626)
One Percent Realty Ltd.
53 Kidd Street
Bradford West Gwillimbury, Ontario
Welcome to 53 Kidd Street, Bradford Spacious, Stylish & Family-Ready. Step into this beautifully maintained 4-bedroom, 4-bathroom detached home, offering comfort, function, and modern touches throughout. Nestled in a family-friendly neighborhood, this two-storey gem is perfect for growing families or multi-generational living. Inside, you're greeted by a bright open-concept layout with 9-ft ceilings on the main floor, creating an airy, expansive feel. Large windows flood the home with natural light, while upgraded hardwood flooring throughout adds timeless style and durability. The heart of the home features a well-sized kitchen, seamlessly connecting to the living and dining areas ideal for everyday living and entertaining. Upstairs, you'll find four spacious bedrooms, including two primary suites, each with upgraded glass-door showers. One primary suite features a walk-in closet and spa-like ensuite with a soaking tub, creating a private retreat. The additional bedrooms are equally spacious, perfect for children, guests, or a home office. Step outside to a beautifully landscaped backyard, ready for summer gatherings, barbecues, or peaceful evenings. The attached garage, extended driveway with rooms for 4 vehicles, garage door opener, crystal chandelier lightings and upgraded systems including a water softener add even more value. Conveniently located near top-rated schools, parks, shopping, dining, and with easy access to Highway 400 and the GO Train, this home offers the ideal blend of lifestyle and location. (id:60626)
Master's Trust Realty Inc.
2 William Campbell Road
Otonabee-South Monaghan, Ontario
Located in a coveted Peterborough community, this Burnham Meadows, Picture Homes model is one of a kind! Featuring an attractive 50ft lot on a private cul de sac in a protected green space setting. Just east of the city, this community of Burnham Meadows blends country serenity with city convenience near to the Trent System, community parks, golf courses, Trent University and the list goes on. This showstopping floor plan boasts 9' ceilings, a dramatic front room with enormous windows flooding the space with light and accented by a soaring 15ft ceiling. The luxurious hardwood flooring throughout, leads to a dining room fit for a kings feast, cooked up in a sprawling country kitchen with breakfast area overlooking a cozy living room with fireplace and opening onto an elevated deck overlooking lush greenery. The main level boasts a conveniently located laundry & powder room giving access to the double car garage. The magic continues on the second level with 3 generously sized bedrooms and a spectacular master suite with a spa-like ensuite bath and His & Hers closets. The expansive walkout basement offers another generously sized bedroom, full bath, and a sizable rec room, with potential for a 6th bedroom and storage galore. Walkout to the back yard paradise, complete with gazebo, garden shed and a fabulous swim spa. This home is an invitation to luxury, nature, and unforgettable memories. (id:60626)
Royal Heritage Realty Ltd.
26 - 280 Paradelle Drive
Richmond Hill, Ontario
Beautiful home in Fountainbleu Estates community. Located on a quiet cul-de-sac. Linked by garage only, feels like a detached house. Fully fenced backyard with private 2-tier deck backing on green space. Separate door from garage to backyard. Double car garage with 2-car driveway. Ample visitor parking nearby. Garage entry into foyer. Main floor 9ft ceilings, hardwood floor, gas fireplace. Circular staircase from 2nd floor to basement. Spacious primary room with cathedral ceiling, massive walk-in closet & 5pc ensuite. Convenient 2nd floor laundry. Professionally finished basement with large recreation room & 3pc bathroom. Close to amenities including top ranking schools, Lake Wilcox, Trails & Parks, golf courses, Hwy 404, Go Train. Monthly POTL fee: $304.33 includes water, common area landscaping and snow removal, garbage pick-up. (id:60626)
Century 21 Leading Edge Realty Inc.
1801 7979 Firbridge Way
Richmond, British Columbia
Nestled in one of Richmond´s most vibrant neighbourhoods - between Richmond and Lansdowne Centres, this residence enjoys convenient access to the city´s best amenities, including London Drugs, PriceSmart Foods, and an array of eatery options just steps away. The thoughtful 1,256 sqft layout design features 2 generously sized bedrooms and auxiliary bathroom & ensuite, positioned on opposite sides of the home for optimal privacy, connected by a sunlit, airy living space. Year-around comfort with air conditioning. An exuberant lifestyle awaits on the 284 sqft private rooftop terrace - the prefect urban oasis with panoramic North Shore Mountain views for sky spotting. Book your private showing today! (id:60626)
Magsen Realty Inc.
1320 Kobzar Drive
Oakville, Ontario
Located In a Quiet Street, Brand New Brand New Never Lived In stylish and modern Freehold Townhouse with 4 bedrooms, 4 bathrooms with No Maintenance Fee. Ground Floor The 4th Bedroom W Separate Entrance To Garage, Second Floor Open Concept With A Modern Kitchen, Large Central Island, Dining Room and Great Room W/O To a gorgeous private balcony. Surrounded by 16 Mile Creek nature park, walking distance to the New Oakville Hospital, newly developed neighborhood, mins away from QEW/403/407 And Public Transit, and all of your shopping, dining and entertaining needs. (id:60626)
RE/MAX Real Estate Centre Inc.
283 Snug Harbour Road
Kawartha Lakes, Ontario
Welcome to your dream waterfront retreat on Sturgeon Lake! This stunning 4-bedroom, 2 bath home, located just 15 minutes from Lindsay, offers unobstructed lake views and a large, level backyard leading you to the water's edge. The main level boasts a bright, open-concept eat-in kitchen and living room with expansive windows and patio doors that lead to a spacious deck with a hot tub room, perfect for year round relaxation. There's also a convenient main-floor laundry room and a versatile additional space that can be used as a living room or extra bedroom. An enclosed patio with a garage door adds versatility, ideal for use as a home gym, entertaining space, or extra storage. The walkout basement features a full kitchen, dining area, living room, bedroom and a dedicated storage or second laundry room. Additional highlights include a large indoor workshop, detached 2-car garage, and ample parking. Enjoy outdoor living with an above-ground pool, two private boat launches, and an extra large dock for great fishing. A separate lakeside guesthouse with large dock provides extra space for family and friends. With fantastic neighbours and serene lakeside surroundings, this property is the ultimate blend of comfort and natural beauty. (id:60626)
RE/MAX All-Stars Realty Inc.
11 3459 W River Road
Delta, British Columbia
Discover this expansive floathome in the desirable Canoe Pass Village! This impressive 3 bed/4 bath plus loft home boasts 2,671 square ft of open-concept living space, perfect for entertaining and enjoying the serene waterfront lifestyle. Surrounded by windows, this home is drenched in sunlight from every angle. Featuring a fantastic office on the top floor, complete with a full bath, providing a perfect work-from-home setup. Off the loft is the massive rooftop patio, an ideal spot for relaxing or hosting. Additionally, a 42 ft boat slip is conveniently located right beside your door, making it easy to take full advantage of the waterfront lifestyle. The home features newer exterior siding, new carpets, blinds, H/W tank and boiler. Just a quick bike ride to organic farms on Westham Island! (id:60626)
RE/MAX City Realty
7334 Garnet Crescent
Mcgregor, Ontario
Experience the perfect fusion of countryside tranquility and urban convenience in this stunning house by Hadi Custom Homes. Boasting approx. 3300 sq. ft. of living space on a corner lot, it features 4 bedrooms, 4 baths, 3 Car side garage, a spacious balcony over the back porch, a great room and an open-concept main floor with a gourmet kitchen, quartz countertops, and abundant natural light. The master suite offers a spa-like 5-piece ensuite and walk-in closet, while a second bedroom includes its own ensuite. Grade entrance with rough in washroom and second kitchen in the basement offers endless possibilities for extended family or rental income. Located just minutes from shopping and city amenities, this home is a rare find in a prime location. Call & and make this HADI Home your everyday living and Entertaining choice. (id:60626)
The Signature Group Realty Inc
369 Anthonys Cove Road
Saint John, New Brunswick
The moment these homeowners saw the view, they knew it was the one - there was no need to even look at the house. This beautifully rebuilt, contractor designed home sits on a breathtaking 2-acre oceanfront parcel. The house that once stood here has since been stripped down to the basement level and completely rebuilt, becoming the dream home these owners envisioned. With approx. 350ft of ocean frontage, you'll glimpse passing ships and maybe even spot a whale. No detail was overlooked in the rebuild - from the studs to the finishes. The home offers 3 bedrooms, 2.5 bathrooms, and a layout designed for everyday luxury. The primary suite boasts ocean views, a spa-like ensuite with a two-person tub, and spacious walk-in closet. The kitchen is magazine-worthy, featuring a pot filler, waterfall quartz countertop, gas stove, floor-to-ceiling cabinetry, and showpiece lighting. Just a few steps down, the sunken living room invites you to relax in style, with its coffered ceiling and modern dark brown-accented staircase tying the main spaces together with elegance and intention. Outside, enjoy the oversized double garage, veranda, closed-in gazebo with wood stove attached to the back deck, and exterior kitchen - all designed for effortless coastal living, just minutes from downtown. Exceptional space for entertaining inside and out. Better than move-in ready - this home is ready to spoil you. You won't need to lift a finger in this completely rebuilt, oceanfront dream. (id:60626)
RE/MAX Professionals
6576 Scott Road
Vernon, British Columbia
First time on the market in 49 years!!This property is located in an idyllic & quiet neighbourhood of Bella Vista.This family property is in the ALR & boasts 3.25 acres of pasture area with an immaculate, well loved 4 bed, 2.5bath home.The home has been lovingly updated & renovated so there is nothing to do but move in & unpack! 2 beds, 1.5 baths upstairs, a spacious living room & kitchen with updated appliances, granite counters & beautiful marble back-splash.The primary bedroom is large with a 2pc en-suite.The main bath was fully renovated in July/24 & the other bathrooms were updated with new flooring, sinks & toilets in July/24.You will absolutely love the attached sun-room, a great place to sit & enjoy your morning coffee or evening glass of wine.There is a 2bed, 1bath in-law suite in the basement which could easily be transformed into a full, private suite & a great mortgage helper.There is field space enough for horses or other animals & a 23X27ft heated garage/workshop!If you love to tinker & work, you'll have the space to do it in this shop.There is loads of parking for your out-of-town guests & RV parking too.The property also offers a quonset, other outbuildings, & a vegetable garden which all showcase nature with endless opportunity for exploration, bird watching & other activities.Located short walk to transit, schools, Kin Beach & Marshall Fields & only a short drive to downtown. Come view this incredible property today, you'll love it! Book your showing today! (id:60626)
Real Broker B.c. Ltd
1249 Tie Lake Shore S Road
Jaffray, British Columbia
Lakefront Bliss at Tie Lake – Your Escape from the City! Just 3.5 hours from Calgary, this all-season waterfront retreat offers 100 feet of prime lakefront and a perfect blend of adventure and relaxation. Wake up to panoramic mountain views, sip coffee on the expansive deck, and step straight into the crystal-clear waters for a morning paddle. In winter, enjoy skating, snowmobiling, and cross-country skiing right from your doorstep. Inside, the open-concept design is warm and inviting, featuring three bedrooms, a full bathroom, and thoughtful upgrades, including an energy-efficient propane furnace, heat pump with A/C, and a water filtration system. The double detached garage and additional storage shed provide ample space for all your gear. Whether you're looking for a family retreat, an investment property, or a peaceful escape from city life, this cabin offers endless possibilities. Don’t miss out—opportunities like this don’t come often! (id:60626)
Century 21 Mountain Lifestyles Inc.
30 Country Garden Road
St.philips, Newfoundland & Labrador
A truly exceptional property-Custom-built, handcrafted Scandinavian log home by the award-winning Laverty Log Homes, proudly set on a meticulously landscaped one-acre lot in the highly sought-after Country Gardens, St. Philip’s, Newfoundland. This one-of-a-kind home has a commanding presence and was built with exceptional attention to detail, craftsmanship and comfort. This property is a true sanctuary with panoramic coastal views, located just minutes from amenities but with a feeling of being a world away. With its distinctive architectural design and beautiful coastal sunsets this home offers a truly luxurious and relaxing lifestyle. Central to the home is the living room that has 17 ft ceilings with a Rumford wood burning fireplace surrounded by a floor-to-ceiling cultured stone hearth. The open concept kitchen has granite countertops and backsplashes. The main floor also features the large primary bedroom with beautiful views with a walk-out deck and a full ensuite washroom with a soaker tub. Hand scraped engineered walnut floors throughout with in floor heating throughout the entire home including the garage. The Douglas fir staircase brings you to a spacious 2nd floor family room overlooking the living area. The 2nd floor has 2 bedrooms one with a full washroom and laundry room. The walk out basement area has a bar, craft room, rec room, poolroom, hobby room, another bedroom and washroom. The double car attached garage has a finished loft which could be an office, studio, play area or gym. The 1 acre lot has a private area with a fire pit for entertaining. Situated with the best views in sought after Country gardens St. Philips (id:60626)
Century 21 Seller's Choice Inc.

