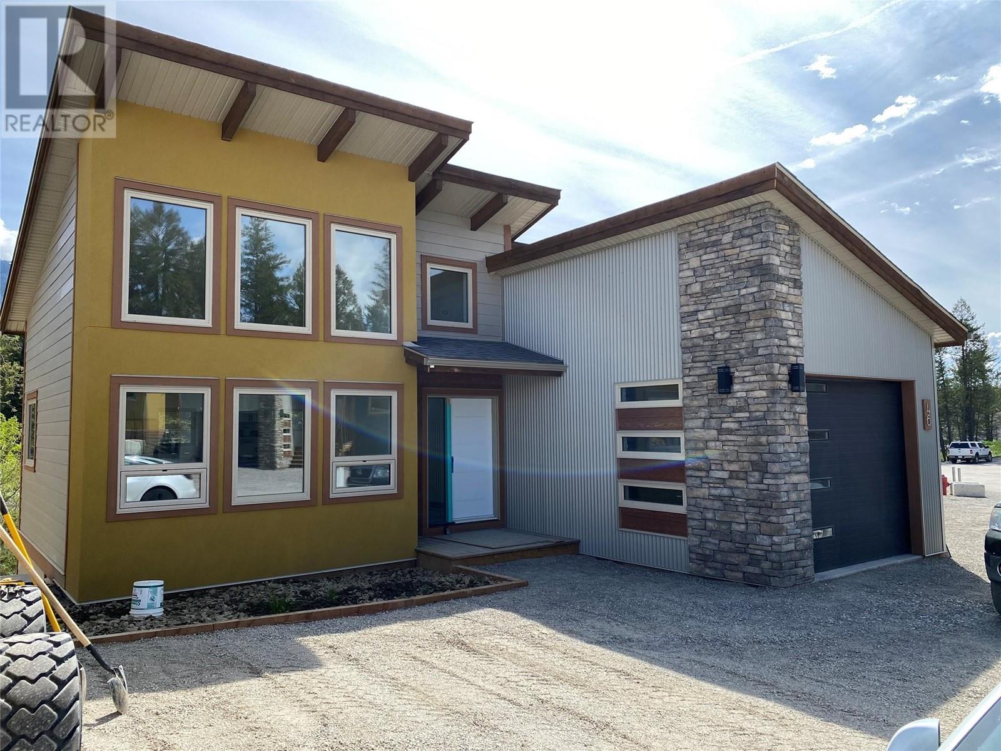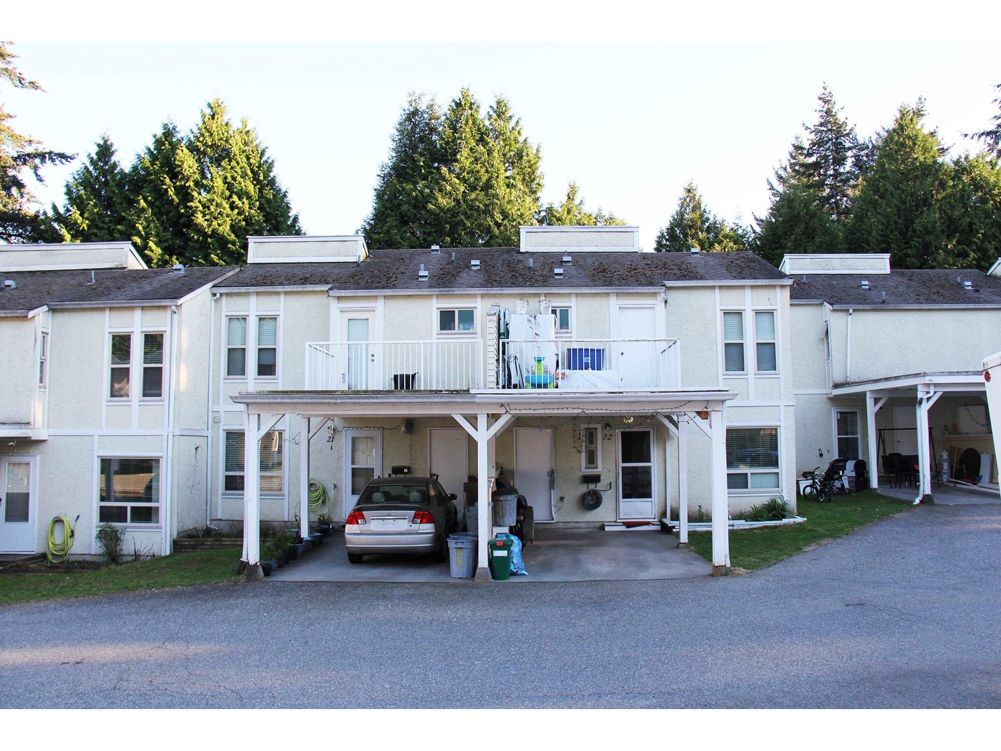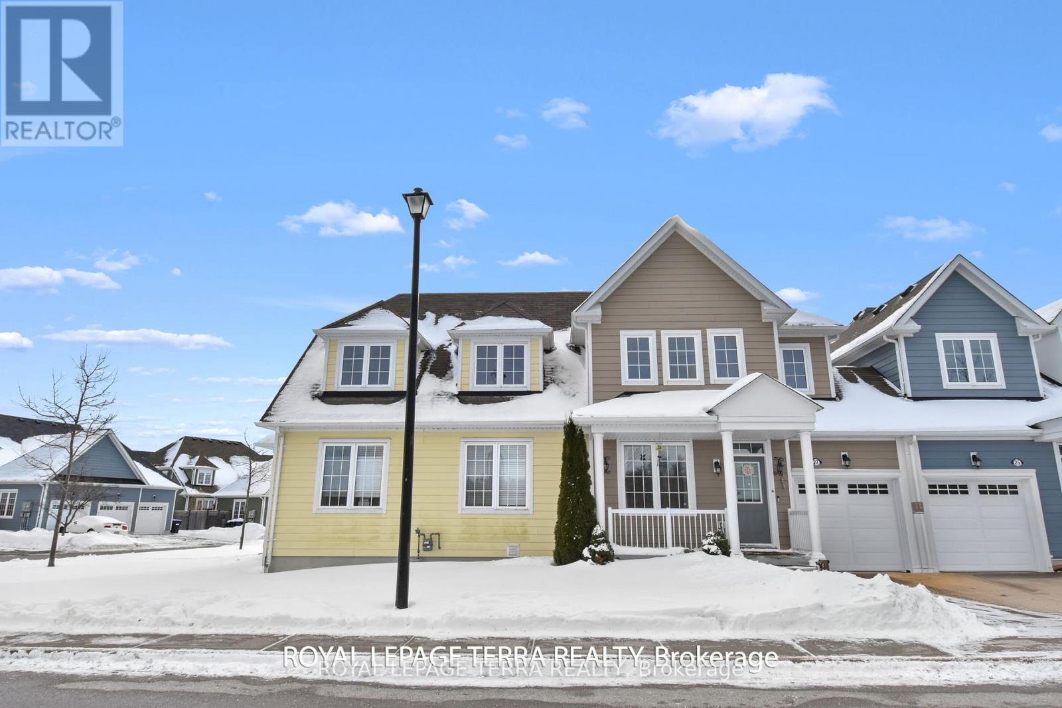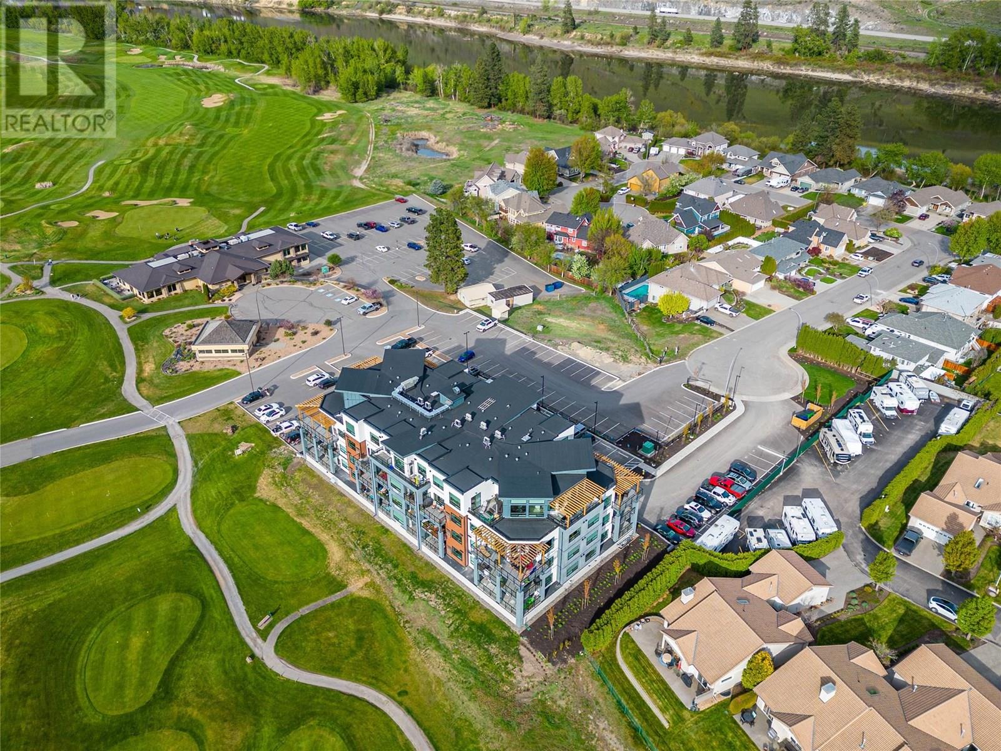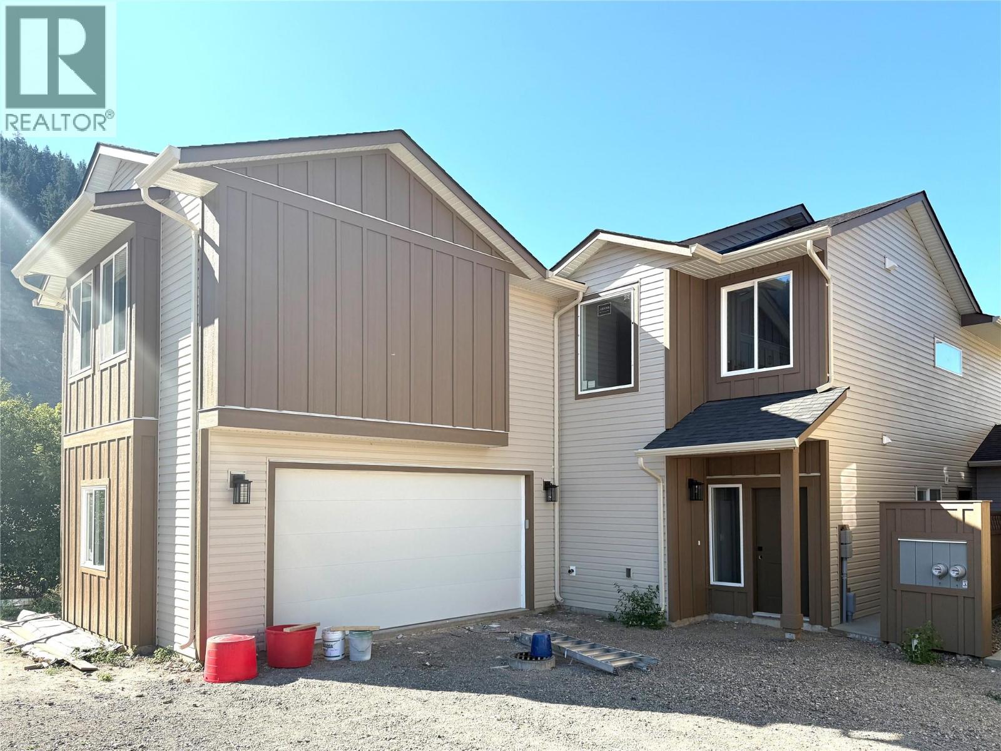4926 Timber Ridge Road Unit# 46
Windermere, British Columbia
The Hideaways at Tegart Ridge – Where Every Day Feels Like a Vacation Welcome to The Hideaways at Tegart Ridge, a future-forward lakeside living experience on the stunning shores of Lake Windermere. This exclusive community redefines luxury, offering not just a vacation spot but a lifestyle. Whether for a relaxing getaway or a forever home, these brand-new, contemporary vacation residences blend modern elegance with everyday comfort. Residents enjoy private beach access and the ease of a strata-managed community. This spacious 3-bedroom, 2-bathroom model features open living space. Expansive vaulted ceilings and oversized south-facing windows flood the home with natural light, while premium finishes enhance every detail. The optional gas fireplace brings added warmth and sophistication. Built with sustainability in mind, these homes are energy efficient, saving you hundreds annually. With a minimum Step Code level 3 rating, and the potential to upgrade to level 4 with an optional heat pump, this home offers cutting-edge features and luxury. Step outside to enjoy community amenities like a sport court, bocce lanes, gardens, picnic areas, and scenic walking paths, all just steps from your door and the pristine beach. Photos, video & virtual tours in the listing are of a previously built home with similar finishes; actual finishes may vary. COMPLETE MOVE IN READY. Explore! (id:60626)
Sotheby's International Realty Canada
243 Geneva Street
St. Catharines, Ontario
Are you looking for a beautifully renovated home? Welcome to 243 Geneva St - where modern design meets everyday comfort. The main floor flows seamlessly from the kitchen to the dining area and living room, complete with a fireplace for those relaxing evenings. The kitchen has a walkout that leads to the fully fenced backyard with the new deck (Summer 2024). A convenient mudroom adds everyday functionality. On the second floor, you'll find three spacious bedrooms and a stunning 4-piece bathroom featuring a luxurious soaking tub. The fully finished basement adds incredible versatility with a cozy bedroom (fits a twin bed), a bright den that's perfect as a home office, a full 3 pieces bathroom, a rec room, and a laundry area.The house is conveniently located close to the Fairview Mall, Costco Business, community centre, public transit, parks, playground and more. (id:60626)
RE/MAX Garden City Realty Inc
22 3075 Trethewey Street
Abbotsford, British Columbia
Beautifully updated 3-bedroom, 1.5-bath townhouse located in desirable West Abbotsford! This bright and inviting home features a new kitchen, spacious living and dining areas, and a wide, private fenced wooden patio-perfect for outdoor enjoyment. Enjoy the convenience of two storage sheds and a carport. Ideally situated within walking distance to all levels of schools, Rotary Stadium, MRC Rec Centre, shopping, and transit. Strata fee includes water. A fantastic opportunity for families, first-time buyers, or anyone looking for a comfortable and well-located home. Don't miss out! (id:60626)
Lighthouse Realty Ltd.
220 Wild Rose Drive
Gravenhurst, Ontario
Welcome to this beautifully crafted, newly constructed two-story home in the heart of Gravenhurst! Set on a deep 122.69-foot lot, this stylish residence showcases a low-maintenance vinyl exterior with an eye-catching stone façade. Inside, you'll find three spacious bedrooms, 2.5 bathrooms, and an impressive list of modern upgrades. Features include elegant yet durable vinyl flooring, flat-finished ceilings, pot lights, quartz countertops, a center island, and sleek, contemporary cabinetry. The primary bedroom features a private and upgraded 3-piece en-suite with a stylish shower, walk-in closet, and large windows. Two additional bedrooms are spaciously appointed for full-sized furniture or a home office. The open-concept great room is enhanced by two custom transom windows and patio sliders that lead directly to the backyard, ideal for summer BBQs or cozy evenings by the fire. A convenient gas line is ready for your grill, and a side door provides additional access to the yard. The kitchen is outfitted with premium Samsung stainless steel appliances, including a gas range, and the home is finished in timeless, neutral tones throughout. The fully paved driveway accommodates two vehicles, with two additional spots available in the attached double garage. The full-height basement is a blank canvas awaiting your personal touch, featuring a rough-in for a future bathroom, which is perfect for expanding your living space. With just one original owner and the balance of a 7-year Tarion warranty in place, this home offers exceptional value and peace of mind. Situated in a fully municipal-serviced community, this quiet and peaceful neighborhood is brimming with charm. Ideal for families, the location offers easy access to all amenities while embracing the semi-rural appeal of Gravenhurst. Just minutes from scenic lakes, marinas, parks, trails, and shopping, you'll enjoy the very best of small-town living. Experience the Muskoka lifestyle without the premium price tag! (id:60626)
Keller Williams Experience Realty
15421 104b Street
Rural Grande Prairie No. 1, Alberta
Welcome to this beautifully designed home in the sought-after community of Whispering Ridge, located on a quiet street with county taxes. Move-in ready and impeccably maintained, this home features 5 bedrooms, 3 bathrooms, and a triple heated garage—perfect for all seasons! Step inside to find an inviting open concept layout with air conditioning, stylish finishes, and an abundance of natural light. The spacious tiled entry provides the perfect welcoming space complete with a large closet. The bright kitchen boasts crisp white cabinets paired with stainless steel appliances. With a corner pantry, plenty of cabinets for storage, tons of counter space and an island with eating bar, this kitchen is a dream. Hosting is made easy with a dining area and patio doors to back deck. The living room features a gorgeous stone gas fireplace with floating mantle. The main floor hosts a spacious primary bedroom with 3pc ensuite & walk in closet, two more bedroom, one currently used as an office, and a full bath. The fully finished basement offers a secondary living space with gas fireplace, a bar with hookups for a wet bar, another full bathroom, a 4th bedroom plus a 5th big room perfect for a gym, playroom or bedroom, making it ideal for guests or family. Enjoy the beautifully landscaped yard, hot tub, and large deck perfect for relaxing or entertaining. With nothing left to do but unpack, this home is ready for you to move in and enjoy! (id:60626)
RE/MAX Grande Prairie
16 Eaton Crescent
Red Deer, Alberta
Step into this brand new 2 storey home presented by Falcon Homes 2025 large volume builder of the year. A picture perfect retreat boasting three generous bedrooms and an array of modern features designed to offer comfort and style. The heart of this home is the inviting open plan living space where an elegant electric fireplace creates cozy ambiance. The main floor dazzles with 9 foot ceilings and durable vinyl plan flooring. Culinary delights await in the kitchen, where a large island takes center stage, complimented by quartz countertops, loads of cabinetry that are a blend of chic white with a striking wood accent island. The adjacent dining area opens onto a sizable deck. Upstairs the bonus room provides a versatile space for relaxation or play, while the master suite is a true haven with a tiled shower and double sinks in the ensuite. The convenience of upper floor laundry adds to the thoughtful design. With parking for two vehicles, this residence is ready to welcome your family. Basement is awaiting your personal ideas. Yearly HOA fee covers extra lighting and park maintenance within the area. (id:60626)
Royal LePage Network Realty Corp.
7230 Donaldson Drive
Grand Forks, British Columbia
Visit REALTOR website for additional information. This hidden gem resides walking distance of downtown Grand Forks *Incredible privacy! Backs directly onto the Rails To Trails parkway *Views from back deck offer nothing but trees, green space & the lovely back yard *Entertain guests or relax with family on the gorgeous back deck *Inside, this home is beautiful w/ skylights washing the interior with natural light *Living areas are spacious, open concept yet privacy is great for the bedroom areas *Built in closets *Basement has full potential to be a 1 or 2 bedroom living suite with a huge amount of storage & an office w/ separate entrance *Garage has a separate office area and entrance offering a home business potential as well. This is a home that you don't want to pass by! (id:60626)
Pg Direct Realty Ltd.
15 - 27 Appalachian Trail
Wasaga Beach, Ontario
Top 5 Reasons You Will Love This Home: 1) Beautiful 2-Storey Townhome Located In A Desired Subdivision And Offering A Great Curb Appeal With A Covered Front Porch 2) Welcoming Front Entry, A Kitchen With Granite Countertops, 9' Ceilings Throughout, And A Living Room With A 2-Storey High Ceiling 3) Added Benefit Of A Main Level Primary Bedroom With A Large Walk-In Closet And A 5-Piece Ensuite, And An Upper Level With A Bedroom, A Bathroom, And A Multi-Purpose Loft 4) Fully Finished Basement Featuring An Expansive Layout With Sprawling Principal Rooms, A Third Bedroom, And A Full Bathroom, Ideal For Hosting Extended Family 5) Perfectly Located Near Shopping Opportunities, The Beaches Of Wasaga Beach, The Links At Georgian Sands Golf Club, And Within A 30 Minute Drive To Snow Valley Ski Resort, Collingwood, Barrie, Elmvale And More. 2,477 Fin.Sq.Ft. Age 6. Visit Our Website For More Detailed Information. (id:60626)
Royal LePage Terra Realty
2104 - 281 Mutual Street
Toronto, Ontario
Freshly Renovated. West facing LOTS of light and SUN! Bright and Airy. Spacious Unit with 9' ceilings, a Large den and separate kitchen opens to living room. Perfect for a professional or young couple. Fantastic building, well maintained, amazing amenities, feels like a vacation! (id:60626)
Right At Home Realty
651 Dunes Drive Unit# 301
Kamloops, British Columbia
Welcome to 301-651 Dunes Drive, Kamloops! This bright and beautifully designed condo offers a perfect blend of comfort and convenience. Boasting an open-concept layout with high-end finishes, the unit features a modern kitchen with quartz countertops, stainless steel appliances, and ample storage. The spacious living area opens onto a private balcony overlooking the 10th hole perfect for relaxing or entertaining. Enjoy the convenience of a designated parking space plus an additional parking spot and a secure storage locker for all your belongings. Located in the desirable Dunes neighbourhood, you’re steps away from the golf course, restaurant, walking trails, and all amenities. This is an excellent opportunity to own an almost brand new unit in the best location within the building and no GST! Call today to schedule your private viewing! (id:60626)
Royal LePage Westwin Realty
302 Brooke Drive Unit# Lot A
Chase, British Columbia
Perfect Family Home in Chase – Ready End of July! This brand new 5-bedroom half duplex is ideal for growing families or first-time buyers looking for space and value. Featuring 3 bedrooms on the main and 2 more down, there's room for everyone — and even potential for a 1-bedroom in-law suite. You'll love the bright peninsula kitchen with ample cabinets and counter space, plus the convenience of laundry on both levels. Stay cool all summer with central air, and enjoy the spacious double garage with extra parking for all your vehicles or toys. Located close to shopping, schools, and parks — everything your family needs is just steps away and a comfortable commute to Kamloops. Affordable and move-in ready by end of July! (id:60626)
RE/MAX Real Estate (Kamloops)
41 - 1220 Riverbend Road
London South, Ontario
Highly Sought-After WEST 5! Spacious 3-Bedroom Condo with Premium Upgrades Beautifully designed 3-bedroom, 3-bath condo in the heart of WEST 5. One of the most desirable floor plans in the development! Features include a gourmet kitchen with quartz countertops and island bar, open-concept living, and a private 2-tier rear deck. Upgrades throughout: custom closets by Custom Closet Solutions, second-floor laundry, and a luxurious primary suite with walk-in closet and glass walk-in shower ensuite. Lower level offers development potential with a roughed-in bathroom. Includes 2 owned parking spots (second included in condo fees). Exceptional value in a thriving, walkable community. (id:60626)
Saker Realty Corporation

