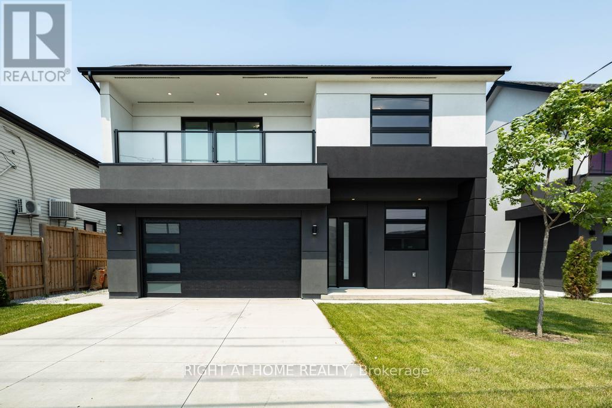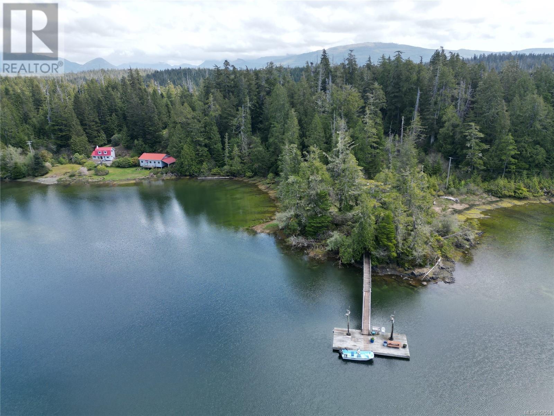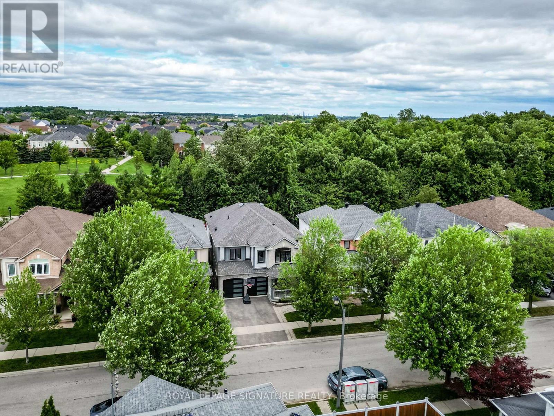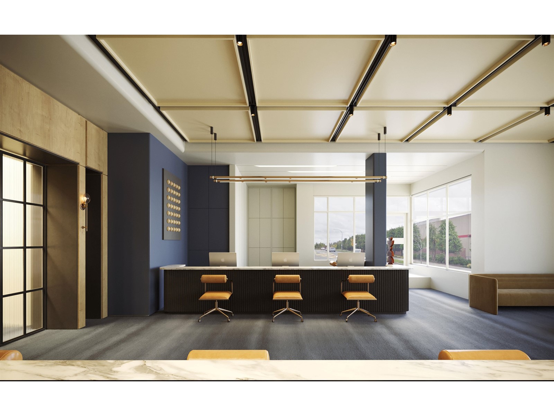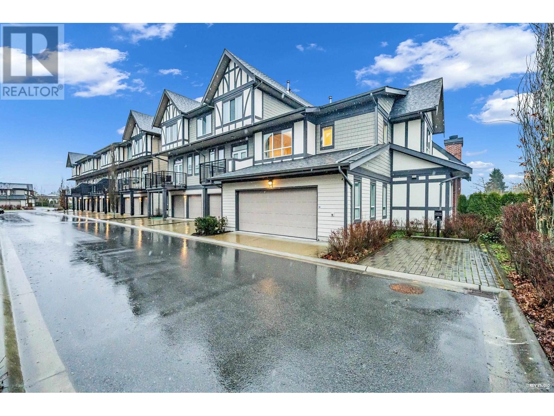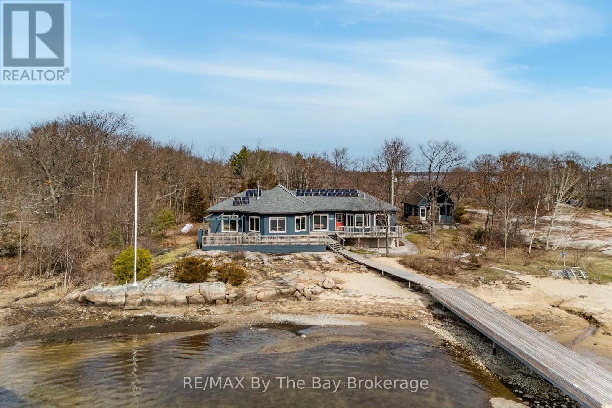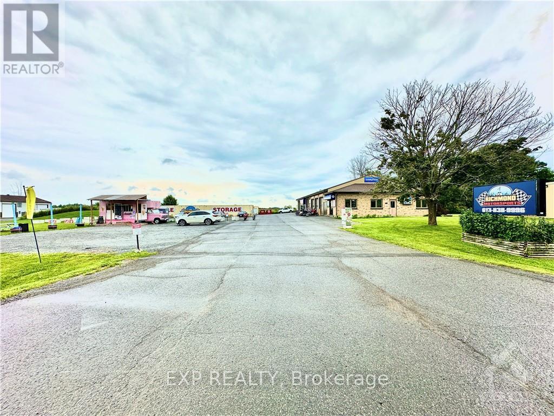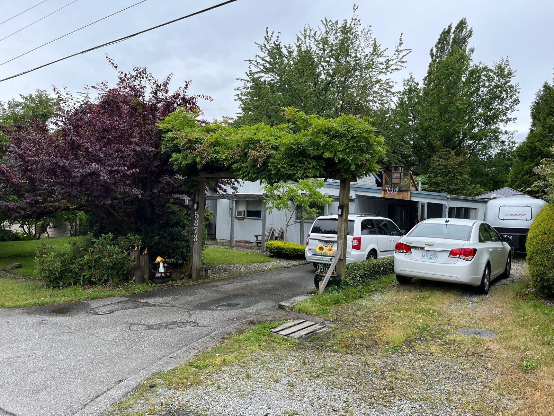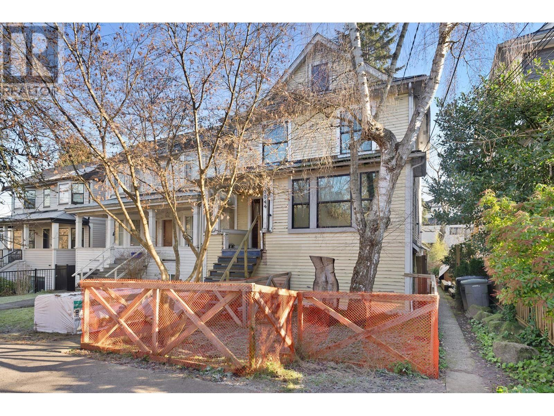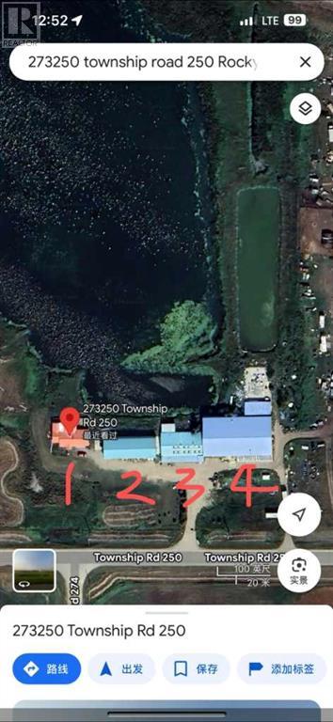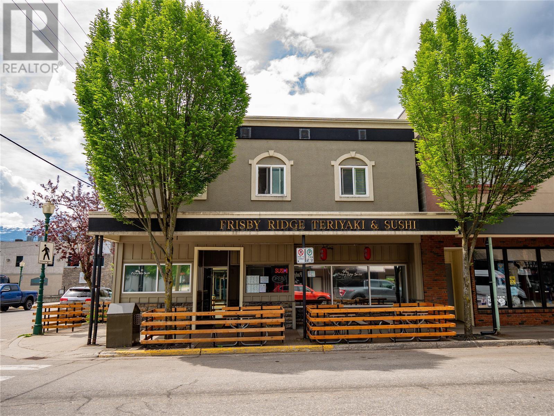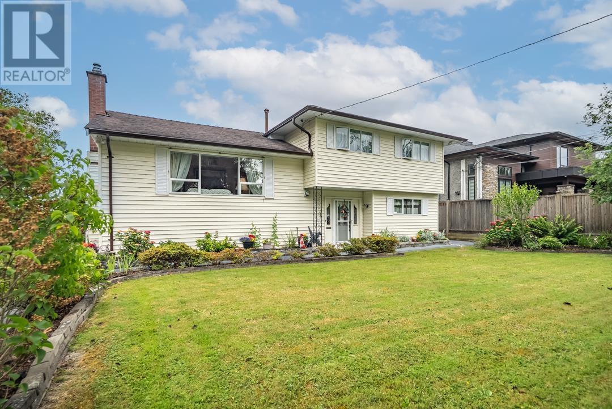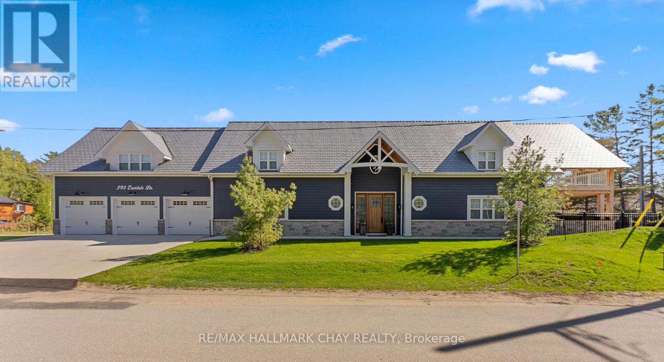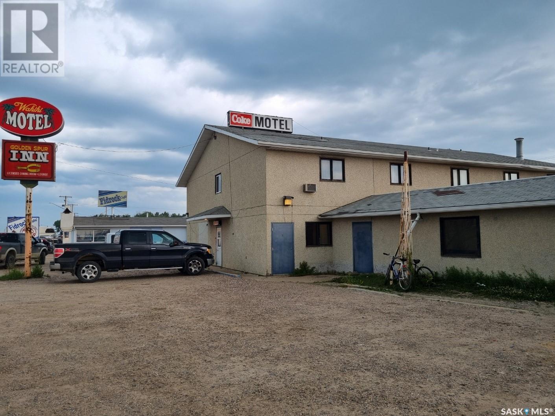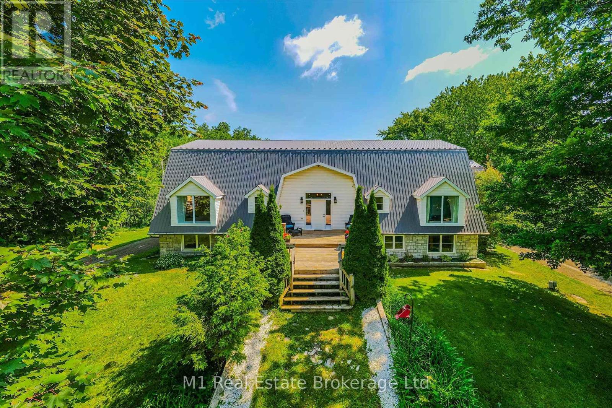11173 Caledonia Drive
Surrey, British Columbia
Experience tranquility on this expansive CORNER lot with unobstructed Invergarry Park views. Quick access to Hwy1 & emerging downtown Surrey. This spacious family home offers over 3400+SF of living space, including soundproof legal suite. Separate double car garage wired for EV charger, large fenced yard & ample parking. Modern amenities like high-efficiency furnace, central a/c, generator hookup & on-demand hot water ensure comfort. Vaulted ceilings enhance the space. Master bedroom features walk-in closet & spa-like ensuite with a soaker tub & separate dual rain shower. The kitchen boasts large island, abundant cabinetry, & walkout patio. Entertain in the spacious living room with dual french doors to large composite deck with gas BBQ area. PRICED BELOW BC ASSESSMENT! (id:60626)
Royal LePage - Wolstencroft
16 Walsh Avenue
Toronto, Ontario
Welcome to this Custom Built, Sun Soaked, Modern Design Masterpiece! From top to bottom this house was designed to be functional and elegant with Stunning appointments throughout. Well Over 3000 sq. feet of livable space with a separate side door leading directly to the basement. A chefs Kitchen with top of the line appliances for your culinary work. Hardwood & natural stone flooring, with fireplace in main living area. Upstairs, The huge primary bedroom welcomes you with amazing design. No expense spared as it features a stunning Spa Like Ensuite and custom millwork cabinetry for his and her split wardrobe rooms. 3 additional well sized bedrooms with direct access to Custom washrooms for each. Upstairs Laundry room for easy access, Large focal point skylight creating a bright landing area experience. Outside boasts Modern design finishes, premium insulation, balcony and a huge lot, with a rear end to end deck for you entertaining needs. 200 amp electrical panel to support you electric car. Ready for you to Move in and Enjoy your luxurious home! (id:60626)
Right At Home Realty
522 Burlo Island
Bamfield, British Columbia
Located in the middle of the Bamfield Harbour with incredibly easy access, Burlo is one of the most protected Islands on the Westcoast. Paved road from Port Alberni and a 5 minute boat ride to your private moorage. This 5 acre gem is surrounded by old growth forest wrapping around trails, boardwalks and giant rhododendrons that accent the property. Both buildings enjoy 200A hydro service and municipal water with metal roofing and expansive views. The main home is 2 beds/2 baths over two stories with a great deck for entertaining. The secondary unit is a one level 1200sqft open concept complete with bath and kitchenette that could be configured easily into any layout imaginable. Being one of only a handful of South facing lots in the area provides ample sunlight to the huge fenced garden area boasting raised garden beds, a greenhouse and municipal water. There is no better access to the Broken Group Marine Park and all it has to offer. Don’t miss the property video! (id:60626)
D.f.h. Real Estate Ltd. (Cwnby)
1013 Freeman Trail W
Milton, Ontario
This stunning home and its quiet prime neighbourhood are a True Gift for you and your family. Your dream home with all the possibilities it holds, awaits in the heart of Milton's most desirable Beaty community. This detached home blends over 4,500 sqft of luxury, comfort, and stylish living spaces in every detail. Offering unmatched and exceptional community living located near top rated schools, shops, plazas, restaurants, Hwys, GO Station, parks, trails, and more! The beautifully upgraded exterior boasts a modern double garage with sleek black doors, a charming covered porch, and a tasteful light brick finish with elegant grey accents give the home a contemporary look. Step inside through elegant glass front door into a Grand Foyer with soaring ceilings, where a stunning designer Chandelier cascades gracefully from above, creating an unforgettable first impression! The main floor features a separate living and dining rooms, offering defined spaces for formal and special gatherings. While the open-concept family room flows smoothly into the upgraded gourmet kitchen and a large breakfast area with direct access to your own private backyard oasis backing onto a picturesque stretch of lush greenery, this calm space sets the scene for peaceful evenings where you can unwind on the patio or fire up the BBQ for unforgettable outdoor entertaining. As you make your way up the elegant curved staircase with rich brown wooden steps, natural light floods the upper hallway creating a bright and uplifting ambiance. This smooth transition leads you to 5 spacious bedrooms; feature a generously sized primary bedroom with a large walk-in closet and a luxurious 6-piece ensuite, along with 4 additional well-appointed bedrooms, jack and jill 2nd bathroom, and a 3rd bathroom offering comfort for the family. The finished basement offers versatility with upgraded flooring and a 5th bathroom. Carpet free and smooth ceilings throughout the home! Advanced water softener and filtration system! (id:60626)
Royal LePage Signature Realty
47 Suttonrail Way
Whitchurch-Stouffville, Ontario
Experience luxury in this stunning, approx 3130 sqft,6 Bed 5 Bath home on a premium lot. Upon entering you're welcomed by 9-ft ceilings on the main floor & 9-ft ceilings on the 2nd floor , creating a spacious and airy ambiance. The main floor features upgraded flooring, 8-ft doors and an expansive IN LAWS SUITE. The gourmet kitchen is a chef's delight, equipped with top-of-the-line appliances and ample counter space. Entertain guests in the formal living and dining rooms. The dining room features a custom ceiling, adding an elegant touch. Relax in the generously sized family room, highlighted by a beautiful ceiling. The upgraded staircase leads to the upper level, where you'll find well-appointed bedrooms and luxurious bathrooms, with upgraded finishes & a laundry. 15mins to Hwy 404, 9 mins to Markham & walking distance to school. Don't miss the opportunity to make this dream home yours. (id:60626)
Homelife/diamonds Realty Inc.
11809 88 Avenue
Delta, British Columbia
Discover this stunning five-bedroom, 4.5-bathroom home in North Delta. Spacious and beautifully designed, it features a bright open layout, a two-car garage, and a private yard perfect for families. The covered patio adds versatile outdoor space, while a suite and a bonus coach house offer extra living space or rental potential. Comfort, style, and functionality come together in this exceptional home! (id:60626)
RE/MAX Westcoast
A155 20487 65 Avenue
Langley, British Columbia
This brand-new 1,456 sq. ft. corner unit is located in the heart of Willoughby, Langley, directly across from Costco, offering exceptional visibility and high traffic exposure. Ideal for a professional office such as an accounting firm, notary, law practice, or medical establishment, it also suits retail businesses like a boutique, café, or specialty shop. This prime space features 200 AMP electrical service, HVAC-ready infrastructure, 6 parking stalls (201-205, 222) and large storefront windows, ensuring a modern and functional setup. With its unbeatable location in one of Langley's fastest-growing commercial hubs, this is a rare opportunity to establish or expand your business. Don't miss out-schedule a viewing today! (id:60626)
Royal LePage West Real Estate Services
62 10388 No. 2 Road
Richmond, British Columbia
Kingsley Estates by Polygon! Located in Richmond's sought-after Steveston neighbourhood alongside a 15-acre park. This executive 2 level corner residence features 4 beds/4 baths wi/ oversize 2 cars garage. With 10-ft ceilings and an open-concept layout that creates considerably more living space than a traditional townhome. The grand kitchen offers details that a true gourmet seeks, including a large island for entertaining and a walk-in pantry for your cooking supplies. This unit has been very well-kept closed to "brand-new" condition. Owner has spent over $100k to upgrade more finest details such as millwork, built-in cabinets and ventilations in all baths. An impressive clubhouse at the heart of the community offers a private retreat for social gatherings, exercising, relaxing&more. Open House SAT4/5 & SUN4/6@2-4pm (id:60626)
RE/MAX Crest Realty
3854 Is 630 Georgian Bay
Georgian Bay, Ontario
Wow what a view! You'll be amazed with the pristine views, privacy and all the creature comforts that come with this stunning four season cottage home on a massive west facing beachfront property complete with an oversized floating dock to deep water. The grounds are very walkable, flat granite plateaus for exploring and sports with a nice mix of indigenous trees and plants. The 4-bedroom fully furnished open concept fully appointed cottage has plenty of room for everyone with 2, 4 piece bathrooms and 1 powder room, laundry, wood and propane stoves for heating plus electric baseboard heat. There is a separate 2-bedroom guest cottage with porch, cozy living area and a 3 piece washroom. Out back there is a large garden and wood shed plus a very solid and weatherproof garage. The cottage is serviced by a whole house wired in Generac generator, and the 200 amp electrical service is supported by a roof mounted solar panel system which reduces energy costs by 2/3. This is a spectacular property and has been well loved by the current owners for many years before they moved to the west coast. (id:60626)
RE/MAX By The Bay Brokerage
3835 Mcbean Street
Ottawa, Ontario
Fully occupied Commercial retail building with RG3[151r] Industrial zoning located in Richmond. The owner of the property is currently operating the business Richmond Motorsports in the front unit and will consider selling the business in addition to the property if the new owner is looking for an owner-occupied location. 24-hour irrevocable on all offers and 24-hour notice for showings. The seller is willing to sell or lease additional parking from 3833 McBean which is the lot directly to the left when facing the property and has the Storage rental containers on the land. INCOME BREAKDOWN: $5400 + HST per month from Richmond Motorsports. ( 3600 sq ft). The Lentech Transmission shop in the middle sublet's the 900sq ft to them at $1800 + HST. The transmission shop is part of the original building and shares the entrance, washroom, and electrical. $3500 + HST per month comes from " Impacto " the rear tenant ( 2070 sq ft ) . They have their own entrance, washroom and electrical supply. It is noted as well that the containers are owned by Richmond Motorsports and not included in sale, they are at the end of the building on the 3835 McBean St Property. **EXTRAS** Expenses are without HST and tenants pay utility cost per sq footage. The owner pays property taxes, snow, and lawn. Owner will provide updated number for water and insurance. Photos of both properties 3833 & 3835 to showcase the location. (id:60626)
Exp Realty
201 Pembina Avenue
Hinton, Alberta
Investor Alert! Commercial property with a lucrative investment return in a high-traffic area in Hinton, Alberta. This property is 92% leased with good tenants in place. Building has been maintained regularly and in good shape. (id:60626)
Logic Realty
24 & 25 - 50 Ritin Lane
Vaughan, Ontario
Incredible Opportunity In Vaughan! Over 4000 Sq Ft Commercial / Industrial Bay With 2 Zoning For Automotive Or Many Other Commercial Uses. 20ft Ceilings, Rear Bay Door Access, Room For Many Cars Inside As Well As Equipment As Well As Large Office And Retail Space. Thus Unit Must Be Seen To Be Appreciated As Well As It Features 7 Outdoor Parking Spaces As Well. Vacant Possession Available! (id:60626)
RE/MAX West Realty Inc.
5873 173 Street
Surrey, British Columbia
Great opportunity for builders/developers. 4 bedrooms and 2 baths very unique post and beam bungalow built on a huge 14,100 sqft rectangular ( 86ft x 164ft ) parklike parcel located on a quiet dead-end street of Cloverdale Town Center. Features include bright open plan with lots of windows facing the gardens, big living room with gas fireplace and vaulted ceilings and built-in cabinets. Fully fenced back yard with 3 storage sheds (one shed with power) and many patios and a firepit. Plenty of parking including RV parking, close to schools, transit and shopping. Great potential, new R3 zoning would allow building of multiplex units, can be verified from City of Surrey. (id:60626)
Sutton Premier Realty
3044 Glen Drive
Vancouver, British Columbia
Discover the possibilities. Priced below assessed value! Charming house with character (not on a register) on a quiet treelined street. Duplex zoned. Private back garden with shed. Hazmat done, pre con done, interior demo completed, structural engineering and mechanical / envelope drawings available. All new triple glazed windows on main 3rd 4th floors. Great project ready for you to unleash your creativity. Central location close to schools (Charles Dickens) shopping restaurants and recreation. Previous permit for single family house with mortgage helper garden suite. 3034 Glen Dr. next door also available for possible multi-plex land assembly. Meas. are approx. Buyer to verify. SHOWN By Appointment ONLY. Call your Realtor to arrange a viewing. (id:60626)
Royal LePage Westside
273250 Township Road 250 Road E
Rural Rocky View County, Alberta
An 24 Acres land wirh home and storages buildings located 13KM East of Calgary. An bangalow of 2328Sf home with 3 bedrooms and 2 offices ( can use as bedrooms with 3 bathrooms.) 3750 sqft of storage building and 13,500 sqft of another storage building. As of right now, the house is rented $2350, the smaller storage building rented for $2650 and a 2 bedroons in between 2 storage building is rented for $700 per month. The total rental revenue is about $5700 per month. The potential rental value for the 13000sqft storage building is $7.5 per sqft will be $8125. The total rental revenue will be $13825 Per month. (id:60626)
Grand Realty
201 First Street W
Revelstoke, British Columbia
Prime C1 zoned building in high traffic location now available in downtown Revelstoke. Located in the retail heart of one of North America's most desirable mountain destinations, 201 First St features nearly 2500 sq ft of ground floor commercial space with reputable and long serving businesses holding leases. 2100 sq ft is currently leased by a sushi restaurant, while 315 sq ft is in use as a barbershop. The second floor feature 5 apartments, including 2 studios, 2 one bedroom units, and a 1 bedroom + den unit. The building has been well maintained, including new siding and windows in 2006 and a new torch on roof in 2014. Two forced air furnaces supply heating to the building, while 2 air conditioning units and a heat pump provide cooling for the commercial units independently and the residential units collectively. With strong rental growth in the Revelstoke market on both the commercial and residential sides, 201 Front St is an opportunity not to be missed! (id:60626)
Royal LePage Revelstoke
66 Metcalf Street
Clarington, Ontario
If you've been searching for a one-of-a-kind property that offers peace, privacy, and true lifestyle potential this is it. Set on an extraordinary 2+ acre lot, this show-stopping estate is surrounded by mature trees, apple and cherry trees, perennial gardens, winding interlock walkways, a firepit, and beautifully manicured landscaping. Inside, the charm continues. The elegant living room with crown moulding and gas fireplace sets the tone, while the oversized dining room offers space to gather, entertain, and celebrate every moment in style. The custom kitchen is a dream, featuring stainless steel appliances, double built-in ovens, a cooktop, breakfast bar, and bar sink. The eat-in area is surrounded by massive windows that frame the breathtaking views, you'll feel like you're living in a painting! And just wait until you step out to the wraparound deck, a true extension of your living space, complete with a hot tub, semi-inground pool, gazebo, and panoramic views of your private oasis. Morning coffee. Summer BBQs. Starry nights. Its all here. Upstairs, the second level features four spacious bedrooms. The primary suite offers a walk-in closet and a luxurious 4-piece ensuite. The additional bedrooms each have double closets and tons of natural light. The finished basement takes things even further with a spacious rec room with gas stove included! A connected games room, and an impressively sized cold cellar! Now lets talk about the real bonus: The detached shop. One side is a fully enclosed, heated, insulated space currently used as a gym. Next to that, a heated auto shop bay that is wired & structured for a car hoist. Beyond that, there are two massive open bays, high ceilings, wide access, and endless potential. And don't miss the oversized storage room at the back! This is more than a home, its a lifestyle. A forever property. A rare chance to own a slice of peace, freedom, and function. Come experience the magic for yourself. Your private retreat awaits! (id:60626)
Royal Service Real Estate Inc.
10 Spring Valley Place Sw
Calgary, Alberta
Welcome to this exquisite estate home, beautifully situated on a meticulously landscaped 1/4 acre lot in the prestigious enclave of Spring Valley Estates. Offering over 4,800 sq ft of professionally designed living space, this custom-crafted residence sits within a serene cul-de-sac community renowned for privacy, scenic walking trails, and breathtaking views.From the moment you enter, you'll be impressed by the home's refined elegance—exotic Cumaru hardwood floors, impeccable custom millwork, and built-in maple cabinetry throughout. The grand foyer, featuring a custom walk-in closet, flows seamlessly into an expansive, naturally bright family room framed by large windows that overlook the beautifully landscaped, lush backyard.The formal dining room is stunning, with a coffered ceiling and designer chandelier, while the main floor office offers an ideal, bright workspace. At the heart of the home is a gourmet kitchen designed for both everyday living and entertaining, boasting a 10’ granite island, double wall ovens, a VIKING 6-burner gas cooktop, hand-stained maple cabinetry, and a convenient walk-through butler’s pantry complete with a Sub-Zero refrigerator.Adjacent to the kitchen, the spacious family room features a welcoming fireplace, while a large mudroom/laundry area provides built-in lockers and abundant storage. Step outdoors to your private oasis—a spacious patio with gas hookup perfect for gatherings, overlooking a private, irrigated backyard highlighted by a newly constructed pergola, dedicated dog run, and convenient garage access.Upstairs, discover the luxurious primary suite spanning over 500 sq ft, complete with a fireplace, wet bar, built-in seating, and a lavish spa-inspired ensuite offering a double air jet tub, dual shower heads, marble vanities, a makeup station, and two custom walk-in closets. Two additional oversized bedrooms each include walk-in closets and ensuite baths. A large bonus room provides versatile space ideal for a media a rea, studio, or lounge.The fully finished basement enhances the luxury with two spacious bedrooms, each with walk-in closets, a 4-piece bath, wine cellar, generous recreation/games room with wet bar, and cozy in-floor heating throughout.Additional amenities include two high-efficiency furnaces, air conditioning, skylight, custom wall coverings, built-in surround sound, and designer lighting. The home is conveniently located near Calgary’s top-rated schools—including Webber Academy, Rundle College, Ernest Manning High School, and Ambrose University—and provides easy access to Westside Rec Centre, LRT, and Stoney Trail for effortless commuting and weekend adventures.This exceptional estate home represents timeless luxury, thoughtful design, and unmatched craftsmanship. Don’t miss your opportunity to reside in one of Calgary’s most sought-after communities. (id:60626)
Exp Realty
9360 Piermond Road
Richmond, British Columbia
Welcome to this charming corner-lot home in Richmond's sought-after Seafair neighborhood! Just steps from Dixon Elementary and Seafair Shopping Center, this well-maintained split-level gem features 3 bedrooms, 2 full baths, an updated kitchen, and a bright, inviting layout. Enjoy the detached garage, spacious fenced yard, and beautifully landscaped garden-perfect for family living or entertaining. With quick access to the West Dyke Trail and all amenities nearby, this is an ideal spot to call home! (id:60626)
RE/MAX Westcoast
395 Eastdale Drive
Wasaga Beach, Ontario
Welcome to the beautiful shores of Georgian Bay. Savour the spectacular westerly sunsets & water views from various vantage points in this home. Let the sound of the waves relax you. Outstanding craftsmanship defines this open concept coastal design which features over 4,400 sq ft with 4 bedrooms and 4 1/2 baths. Exceptionally well constructed. Luxury kitchen offers quartz countertops with heated island top and high-end S/S appliances. Dining area provides ample space for the largest of gatherings. Walk-out to a large covered patio with outdoor gas f/p, BBQ garage w/exhaust fan, and sunset views. The great room features soaring ceilings and an oversize gas fireplace with rustic timber mantel. 8" plank oak hardwood flooring thru-out. Heated floors. Upstairs has 3 huge family/guest bedrooms each w/ensuite. Private primary suite with WICC, ensuite with steam shower, clawfoot tub & walk out to private covered deck. Stunning home or cottage within 5 min of Wasaga amenities. **EXTRAS** Triple garage w/heated floor, Outdoor shower room, Full monitored security system, Inground sprinklers, Heated concrete driveway and sidewalks, Tile roof, Spray foam insulation, Wrought iron fencing, Gas and water line for outdoor kitchen (id:60626)
RE/MAX Hallmark Chay Realty
395 Eastdale Drive
Wasaga Beach, Ontario
WELCOME TO THE SHORES OF BEAUTIFUL GEORGIAN BAY! Savour the spectacular westerly sunsets and water views from various vantage points in this spectacular home. Let the sounds of the waves help you unwind. Outstanding craftsmanship defines this open concept coastal design which features over 4,400 sq ft with 4 bedrooms and 4 1/2 baths. Exceptionally well constructed. The chef’s kitchen offers heated quartz countertops, top S/S appliances, pot filler, and open shelving to showcase your favourite collectibles. The dining area provides ample space for the largest of gatherings. A walk-out to a large covered patio has an outdoor gas fireplace, BBQ garage w/exhaust fan, and sunset views. The great room boasts soaring ceilings and an oversize gas fireplace with rustic timber mantel providing a cozy focal point. 8” plank oak hardwood flooring throughout. The second floor wing has family bedrooms and guest accommodations, each of the 3 bedrooms has its own ensuite. Crossing the catwalk overlooking the great room below, you will find a private primary suite with sitting area. The luxurious ensuite features a claw foot tub, custom steam shower and double vanity. The spacious walk-in closet is organized with built-ins. Also enjoy access to a private covered deck with water views. Further to note; Custom boiler-based heated floors throughout, spray foam insulation, complete alarm system, enclosed outdoor shower room, triple garage with inside entry and heated floors, heated concrete driveway and walkways, inground sprinklers, fenced yard, and tiled roof. Low maintenance property. Enjoy this fabulous beach location with a short walk to popular Allenwood Beach, minutes from the east end of Wasaga Beach with various restaurants & amenities and a short drive to the ski hills at Blue Mountain. Exclusive quiet neighbourhood with many surrounding high end homes. (id:60626)
RE/MAX Hallmark Chay Realty Brokerage
Lot 2 Carrs Landing Road
Lake Country, British Columbia
Presenting the perfect canvas for your dream home with this 0.322-acre lakefront residential building lot, located in the prestigious and sought-after Carrs Landing community of Lake Country. This property offers gorgeous views of Okanagan Lake, combined with the peace and privacy of a serene natural setting. Carrs Landing is a quiet, residential neighborhood known for its large lots, vineyards, orchards, and upscale homes. Located near amenities like world-class wineries, local markets, parks, and golf courses. (id:60626)
RE/MAX Vernon
102 9th Street W
Meadow Lake, Saskatchewan
Profitable and turn key hotel with 16 room motel, Lounge with 14 VLTs, off sale license and restaurant, near the first nation reserve in city of Meadow lake, a hub of northern Saskatchewan. (id:60626)
RE/MAX Bridge City Realty
128 Wellington Road 7 Road
Centre Wellington, Ontario
This one-of-a-kind property is ideal for home-based entrepreneurs and investors. Plans to extend town services past the property opens up a world of possibilities. Set on 1.8 prime acres on the edge of Elora, this architecturally gem of a building has been completely renovated and reimagined by the current owners to offer both stunning residential space and versatile commercial potential.The upper level boasts over 2,500 square feet of beautifully finished, open-concept living with soaring 13-foot ceilings, original hardwood floors, and an abundance of natural light. A chefs kitchen anchors the space, while the expansive primary suite offers a private retreat. Two additional bedrooms and a full bath complete the residential layout. Recent upgrades include two large new windows, a brand-new front door, and updated stone and vinyl siding for a modern, refreshed exterior. The lower level, also above grade, features more than 1,700 square feet of open-span finished space perfect for a workshop, studio, rec room or business. It includes two oversized garage bays, a utility/storage bay, and a bathroom. With the proper approvals, this level could potentially be converted into a residential rental unit. In total, the property offers over 4,200 square feet of usable space. Two separate paved driveways and a large rear parking area provide ample room for vehicles, clients, or equipment. A generous green space out back offers potential for an accessory structure and now features a new above-ground pool, perfect for relaxing or entertaining. (id:60626)
M1 Real Estate Brokerage Ltd


