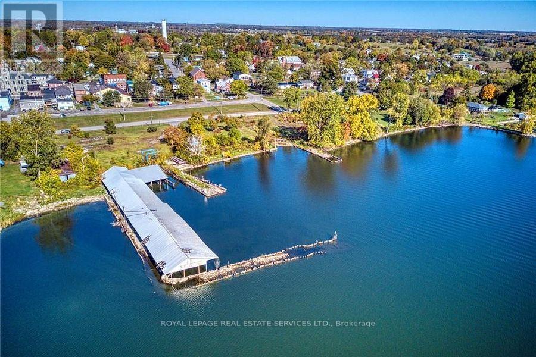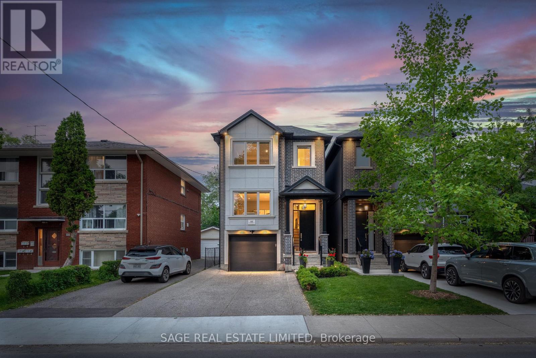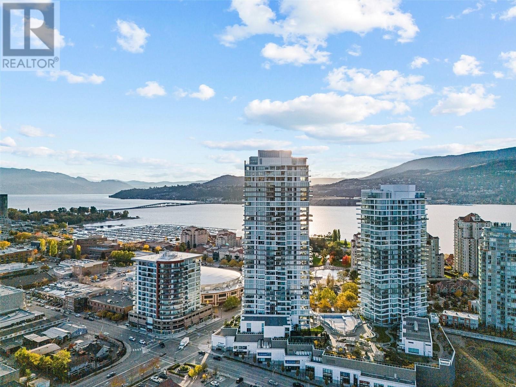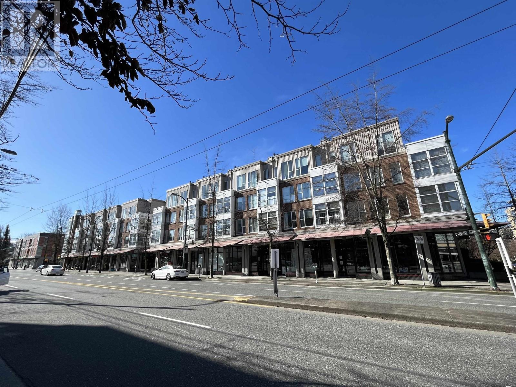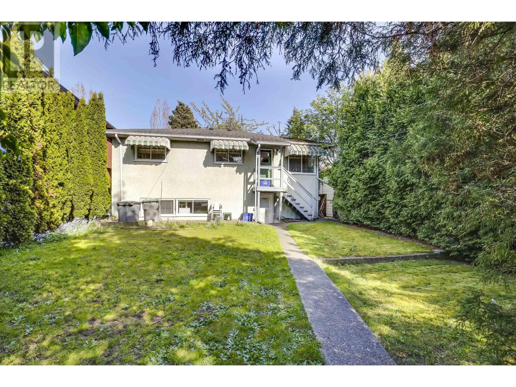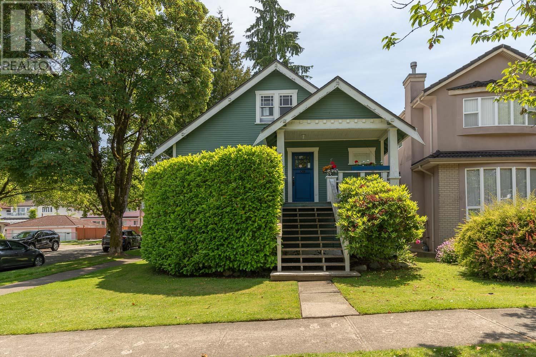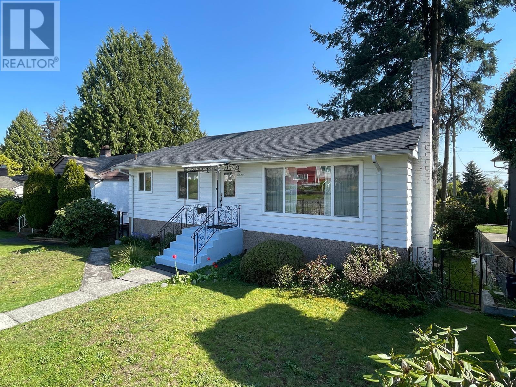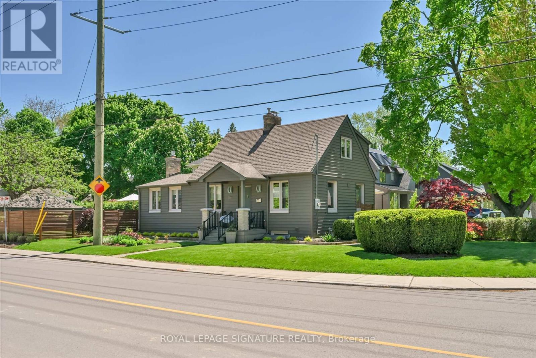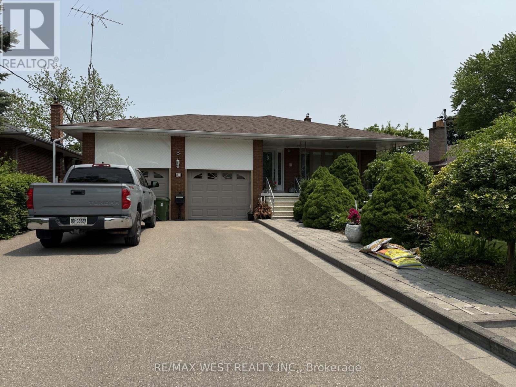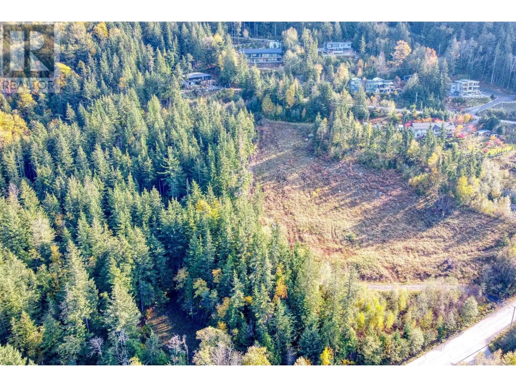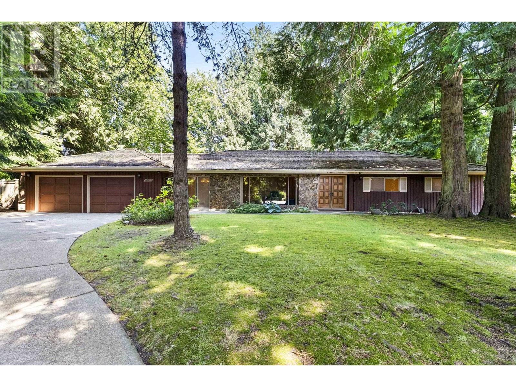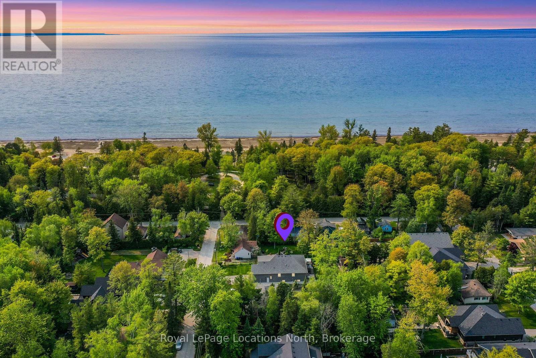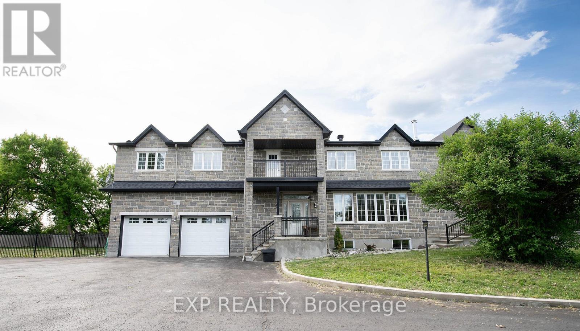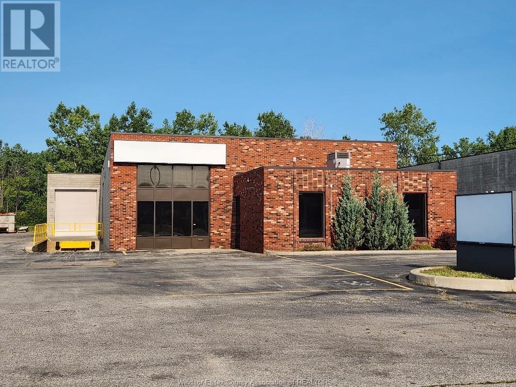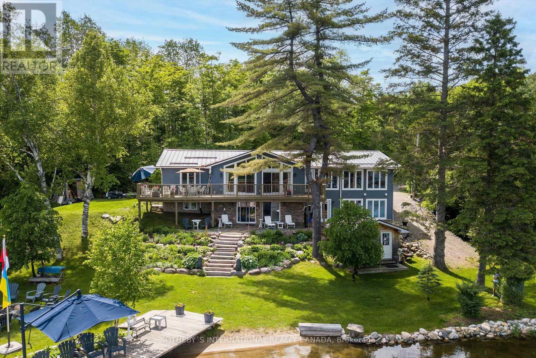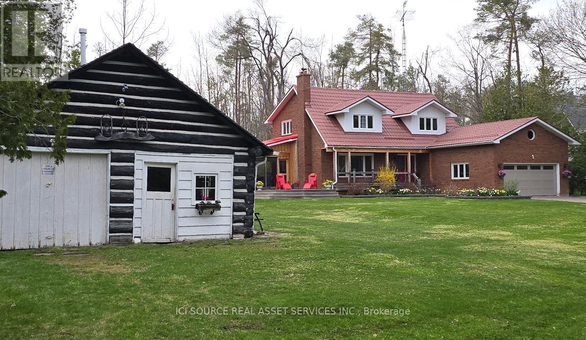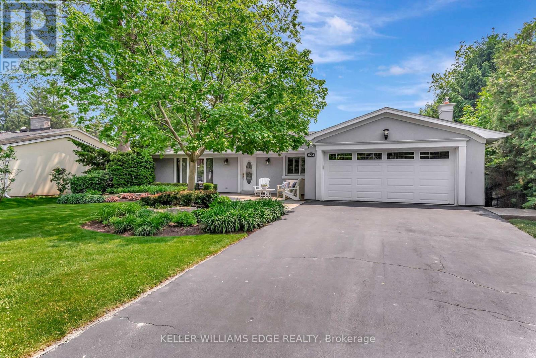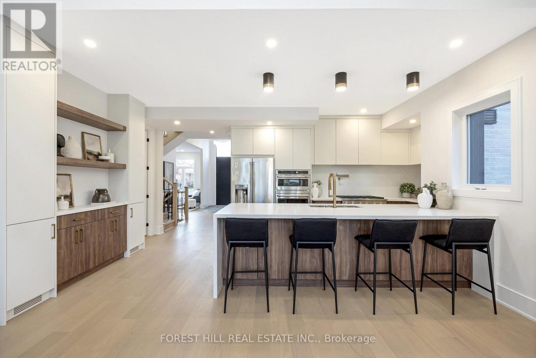354 Water Street
Deseronto, Ontario
Great Opportunity To Own 10.94 Acres Of Waterfront Land For Future Development. Huge Potential. The Municipality Has Designated This Area For Improvement. Utility Services Are Available. Development Meeting Notes/Review By the City Is Attached To The Listing. The City Is Cooperative And Easy Access To The Relative Development. Walking Distance To Downtown Deseronto. (id:60626)
Royal LePage Real Estate Services Ltd.
81b Seventeenth Street
Toronto, Ontario
Thoughtfully upgraded and built in 2017, this home offers over 2,700 sqft of total living space, including 3 bedrooms and 4 bathrooms. The kitchen and dining area impress with 12' ceilings and a new extended-height patio door that brings in exceptional natural light. The all-white kitchen is fresh and functional, featuring quartz counters, Bertazzoni appliances with a gas cooktop, and a centre island. Upgraded full-height uppers and extended cabinetry provide generous pantry space and a dedicated coffee bar. The custom floor-to-ceiling wine wall and bar millwork, paired with the fireplace, elevate the space. The backyard was designed for enjoyment with low maintenance in mind. Walk out to a nearly 200 sqft deck with a gas line, Ipe wood side walls, glass railings, and a full-length automatic awning so you can make the most of the space rain or shine. Aggregate concrete finishes the lower area, complemented by privacy trees that create a lush green backdrop. The showstopper is a wood-burning pizza oven, custom-built and imported from Portugal. Upstairs, you will find three generously sized bedrooms, including the primary suite with a walk-in closet, fireplace, and a spa-like 5-piece ensuite. Wrought iron staircase railings and feature wall with concealed storage add some flair and practicality. The finished basement has a separate side entrance, a full washroom, and builder rough-ins for a kitchen or wet bar. Use the space to suit your needs, ideal as a family room, gym, or separate suite. Convenient indoor access to the heated garage, complete with newly epoxy-coated floors, and an aggregate concrete driveway. Live in the heart of New Toronto, a community on the rise with vibrant cafes, craft breweries, and local shops popping up all around. Enjoy the lake, trails, and parks just minutes from your door, with quick access to Mimico GO, the TTC, and the Gardiner. (id:60626)
Sage Real Estate Limited
791 Horseshoe Valley Road E
Oro-Medonte, Ontario
Discover a world of tranquility with this picturesque 80+ acre farm, perfect blend of modern living and rural serenity. The centrepiece of this estate is a beautiful 2 storey home. Featuring 2 spacious bedrooms and 3 bathrooms, well appointed kitchen, dining area and sunken family room with gas fireplace. Large windows flood the space with natural light and the wrap around porch and gorgeous sunroom off the kitchen provides breathtaking views of the surrounding landscape. The second floor apartment is a beautiful unit with sliding patio doors from kitchen to a large deck, full kitchen, dining and living room along with 3 bedrooms and 2 baths. This stunning property boasts over 82 acres of versatile land ideal for crops or pasture. Large heated shop 40' x 40' with 3 phase hydro on separate metre with roll up door. Additional cover all 40'x100'. Small bunkie 9x12 and storage shed is also on the property. (id:60626)
Coldwell Banker The Real Estate Centre
1191 Sunset Drive Unit# 3302
Kelowna, British Columbia
Stunning sub-penthouse on the 33rd floor of One Water Street's East Tower. This expansive 2-bedroom plus den offers THE BEST and MOST breathtaking views of Kelowna, Okanagan Lake, and the mountains. The open-concept design features 10'5"" ceilings, modern finishes, custom lighting, Control4 automation (blinds, lights, sound, heating), and an expansive patio. The chef's kitchen is an entertainer’s dream, with quartz countertops, a waterfall island, Sub-Zero refrigerator, Wolf gas cooktop, and built-in wall oven. Floor-to-ceiling windows throughout fill the space with natural light and offer stunning views, with easy access to the oversized wrap-around patio. Transform the living room into a home theatre with custom sound absorption in ceiling and projector and screen unit. Addition of a custom wall wine cabinet. The stunning primary suite offers a private deck, spa-inspired ensuite with a quartz island, soaker tub with city views, a tile shower, and dual walk-in closets. Custom wall treatments on primary bed walls and guest room walls. 2 parking stalls, large storage locker. Residents of this premium property enjoy world-class amenities, including a BBQ and firepit enclaves, oversized hot tub, two pools, a multi-purpose entertainment room, a 2,200 sq ft health club, pilates area, pickle ball court and a dog park—all within a 1.3-acre oasis. (id:60626)
Unison Jane Hoffman Realty
2729 Arbutus Street
Vancouver, British Columbia
Rare opportunity to secure prime coIIIIllercial retail space in Vancouver w 12th & Arbutus Street, This major street ensure high visibility and accessibility for your business. Thriving community provides a loyal and engaged customer base to cater to. Property is conveniently located near all amenities, popular restaurants, cafes ,shops and future skytrain. With its prime location and strong demand, the property presents an excellent investment opportunity and for business to succeed. Secure your spot in this sought after location. DO NOT DISTURB TENANT, private showing by appointment only. (id:60626)
Regent Park Fairchild Realty Inc.
7475 Knight Street
Vancouver, British Columbia
Great redevelopment opportunity in South Vancouver! This SPACIOUS lot features a 43'6 frontage x 131' LOT (5,712 sq ft), perfect for building a 4-plex, duplex, or a large single-family home with a laneway. Located close to schools, parks, shopping, and transit, with YVR Airport and downtown just 15- 20 minutes away. It's in top school catchment areas and offers flexible zoning for your plans. Don't miss your chance to create a fantastic new property! (id:60626)
Royal Pacific Realty Corp.
988 E 16th Avenue
Vancouver, British Columbia
On a rare sunny south-facing corner lot, this legal up/down duplex (one title) sits in the heart of Vancouver´s beloved Cedar Cottage community. Owned and cared for by the same family for 30+ years, the 1927-built home is well-maintained (new roof 2022) and awaits your vision-whether that´s renovating, redeveloping, or holding as an investment. Zoned RT-5, the property supports character home retention + infill, new duplex with suites, or potential multi-unit housing (subject to approval). Located just steps from Robson Park, Charles Dickens Elementary, and Fraser Street´s trendy café scene, this address blends lifestyle and future upside. Quick access to Trout Lake, Commercial Drive, and major transit routes make this a smart long-term play. (id:60626)
Stilhavn Real Estate Services
6430 Portland Street
Burnaby, British Columbia
Situated in a highly sought-after Burnaby neighborhood, this property offers unbeatable access to top schools, including Clinton Elementary and Burnaby South Secondary, as well as beautiful parks like Byrne Creek Ravine and Ron McLean Park. With public transit just steps away, including an 11-minute walk to Edmonds Station, commuting is effortless. Essential services, including Burnaby Hospital and local fire and police stations, are within 5.3 km. What sets this property apart is its incredible investment potential. As part of a land assembly, it´s zoned for a 6-storey wood-frame building, offering a 3.00 FSR and a 15% profit margin. A rare opportunity with substantial future value-don´t miss out! Call the agent to schedule a showing. *Some pictures are virtually staged* **Taking offers as they come, it's available if you see this note** (id:60626)
Real Broker
386 Allan Street
Oakville, Ontario
Old Oakville has always been one of the most coveted pockets in the city. With its hundred year old trees casting a gorgeous canopy over the oversized lots and comfortable mix of infill and original homes, its hard to believe you can walk to the downtown full of quaint shops and amazing restaurants. Every amenity is mere steps away. This charming home truly has it all and is tastefully updated and meticulously maintained. Featuring 2+1 bedrooms and 3 bathrooms, the home includes a main floor family room with a walk-out to a fully fenced, beautifully landscaped backyard, as well as a convenient main floor powder room. Wide plank hardwood flooring throughout the main and second levels offers a timeless, cohesive look that enhances the home's warmth and elegance. Additional highlights include a private drive to a detached single garage. There is also a convenient separate lower-level entrance, providing flexibility and convenience. Move-in ready with nothing left to do, this home is ideally located - just a 10-minute walk to the GO Station, all local transit and some of the best schools in Halton Region. (id:60626)
Royal LePage Signature Realty
83 Shaver Avenue N
Toronto, Ontario
Rare 5-Level Backsplit on a Premium Lot in Prime Central Etobicoke. First time offered in 45 years! Situated on a generous 53 x 154 ft. lot, this exceptionally spacious 5-level backsplit is nestled in one of Etobicoke's most sought-after neighbourhoods. Featuring 4+1 bedrooms, 2 full kitchens, and a separate side entrance. Enjoy a massive family room perfect for gatherings, a bright solarium, and the convenience of a 3-car garage. Located just minutes from top-rated schools, Wedgewood Park (with pool & skating rink), and premier shopping at Sherway Gardens and Cloverdale Mall. Commuters will love the easy access to Highways 427, 401, Gardiner, and 403, as well as nearby public transit. A rare opportunity to own a large, versatile home in a central, family-friendly community, dont miss it! (id:60626)
RE/MAX West Realty Inc.
1125 Copper Drive
Britannia Beach, British Columbia
Stunning ocean and mountain views from this hillside location. A picturesque 1.96 acre property is the perfect setting for a custom home. This property has designated park on the north and east boundaries and views of Britannia Creek below the park property. This lot has services for a detached home as well as a smaller 1600 sf cottage and outbuildings. Britannia Beach has a perfect location, halfway between Vancouver and Whistler. The new Village should be completed in 2024 and will feature shopping, restaurants and amenities. The Sea to Sky Corridor offers unlimited recreational pleasures including a fabulous trail systems, ocean access and more. (id:60626)
Oakwyn Realty Ltd.
394213 Concession 2
West Grey, Ontario
An Extraordinary 90-Acre Retreat in the Heart of Grey County tucked behind a peaceful country drive, this breathtaking 90-acre farm is a true hidden gem offering unmatched serenity and timeless charm, just minutes from Durham, Thornbury, Collingwood, and Owen Sound. Step into this unforgettable 1890s farmhouse where heritage charm meets modern living. The main floor welcomes you with a chef's dream kitchen complete with granite countertops, ample cabinetry, and an eat-in area that captures views of the surrounding landscape. Just off the kitchen is a practical laundry/mudroom with a work sink and additional shower tailor-made for country living. The cozy living room with fireplace sets the tone for relaxing evenings, while the spacious office, also with a fireplace, offers a focused, inspiring space for remote work or creative pursuits. The sun-filled family room is a standout, wrapped in windows and anchored by a wood-burning fireplace the perfect setting for gatherings, games, or quiet reflection. The primary suite is tucked conveniently on the main floor, offering privacy and peace. Glass doors lead to the deck, while a large walk-in closet and elegant 3-piece ensuite invite relaxation, with only birdsong for background. Upstairs, three generous bedrooms with original wood floors and a full bathroom provide ample space for family or guests. Below, two distinct basements offer versatility, one with soaring ceilings, ideal for a workshop or studio, and the other housing the home's geothermal system for efficient, eco-conscious heating. Beyond the home, the magic continues, a massive barn stands ready for livestock, equipment, or creative ventures, while a thriving vineyard awaits your care and imagination. This is more than a property, it is a rare and radiant lifestyle, nestled in one of Ontario's most scenic regions.Come home to heritage, harmony, and unmatched opportunity (id:60626)
Exp Realty
13c 1500 Alberni Street
Vancouver, British Columbia
Favoured "C" unit with panoramic views to Coal Harbour, the North Shore Mountains. Stanley Park & English Bay. Designed by James Cheng, Architect, it stretches the full length of the West side of the building, The grand entrance features soaring ceilings, pink marble & a full time concierge. Quality finishings include a Pogenpohl kitchen with granite countertops, oak flooring, two ensuite bathrooms plus a powder room. Radiant electric heat is installed in the 9' ceilings. Relax in your bath while admiring the south facing ocean view. The den could easily be a third bedroom. Located a short walk to Robson, Denman, the Seawall along Coal Harbour & Lost Lagoon. An elegant home awaits you at the Residences at 1500 Alberni! Bring your pet. Showings by appointment only. (id:60626)
Royal LePage Sussex
1004 Pacific Drive
Delta, British Columbia
Nestled in a peaceful cul-de-sac, this one-of-a-kind rancher with basement is a true hidden gem. Situated on a 13,498 sq.ft. lot surrounded by park-like serenity, this home has been lovingly maintained by the same owner for over 20 years. Enjoy 1-level living at it's finest with nearly 2,000 sqft on the main floor, spacious living areas, 3 beds/3 baths and extra-large windows that frame the tranquil setting throughout the home. The 735 sq.ft. unfinished basement offers endless potential for personalization (gym, media room etc). Tons of storage in the double car garage & crawl space! Located near excellent schools & just minutes to Tsawwassen Mills, parks & more! This is a home that truly feels like a retreat in a sought after community-renovate to suit your lifestyle or move right in! (id:60626)
RE/MAX Lifestyles Realty
55 34th Street N
Wasaga Beach, Ontario
Custom build, loaded with upgrades! Enjoy direct access to 14km of soft, golden sands at Wasaga Beach - with Beach #5, just a few steps away. It's a fantastic opportunity for multi-generational families to create memories together under the sun. Nestled on 34th St N, this 5 bedroom home is located in a desirable community that everyone wishes to be a part of. Key features of this property include: minimal stairs, hardwood and tile flooring, 2 gas fireplaces, lavish kitchen with quartz countertops, under mount lighting, pantry, stainless steel appliances and an oversized island, 3 bedrooms on the main level with an additional 2 bedrooms on the lower level, 3 bathrooms, upgraded light fixtures, pot lights, laundry room, additional kitchen in the lower level, tankless hot water heater, ample storage space plus 2 sheds, brick and stone exterior, double car garage & oversized driveway which can fit a boat/trailer. Pride of ownership is on display. Just a short drive away from supermarkets and all the fantastic amenities in Collingwood & Blue Mountain. Embrace easy breezy living in Wasaga Beach! (id:60626)
Royal LePage Locations North
3716 Luxmoore Road
Kelowna, British Columbia
LIVING LARGE ON LUXMOORE! Welcome to your dream lifestyle on this picture-perfect 2-acre estate in sought-after South East Kelowna! This sprawling custom walkout rancher is nestled in nature’s serenity, offering peace, privacy, and room to roam — ideal for families or retirees seeking an escape from the city hustle. Dive into summer fun with your very own in-ground pool, and entertain effortlessly with a massive deck and covered lower patio. Inside, you'll find timeless oak cabinetry, an open-concept living room & kitchen, formal dining room, and abundant natural light pouring through oversized windows. Boasting 3 spacious bedrooms on the main, including a huge primary suite with 4-piece ensuite, plus a home office and main-floor laundry — this home has it all. The lower level offers two generous family rooms, tons of storage, and a second office or flex space. Upgrades include a newer furnace & A/C in 2022, fresh carpets upstairs, brought in gas line, and new water line to the house. Outside, the possibilities are endless — plant a vineyard, start a hobby farm, or build your dream shop! This unbeatable location offers biking, wine touring, horseback riding, skiing, Myra Bellevue Park, Mission Creek, Little White and more right at your doorstep. Embrace the lifestyle South East Kelowna is famous for — where every day feels like a getaway! (id:60626)
Royal LePage Kelowna
2754 Eagleson Road
Ottawa, Ontario
Welcome to 2754 Eagleson Road, a rare blend of space, style, and functionality! This impressive 6-bedroom, 4-bathroom home offers over 5,700sq.ft of well-designed space, over-the-top comfort and flexibility for modern living, and it's only 12-mins from Kanata Centrum. The main floorfeatures a dedicated office ideal for remote work or study and a stunning chefs kitchen complete with a marble island and custom built-in Mieleappliances. The expansive primary suite is a true retreat, boasting a luxurious spa-like ensuite oasis. But it doesn't stop there. This homeincludes a fully self-contained nanny suite, complete with its own private kitchen, laundry, and full bathroom, making it perfect for extendedfamily or live-in help. Step outside to your own backyard paradise featuring an above-ground pool, hot tub, and cozy fire pit entertainers dream! With a backup generator, you will have peace of mind knowing your home will stay powered through any outage. This is more than just a home, it's a lifestyle. Book your private showing today! ** This is a linked property.** (id:60626)
Exp Realty
5350 Brendan Lane
Oldcastle, Ontario
9500 SF. First Class Light Industrial Building in Oldcastle Business Park area of the Town of Tecumseh. Located just off North Talbot Road. Building has a combined office and shop area which is very clean. Ceiling heights in the shop are 16 feet clear. There are 2 grade level loading doors measuring 14' x 14' and 14' x 12'. Roof is approx 10 years old. Power is 200 amp 3 phase service. There is onsite parking for 10 cars. Location is just 5 minutes to highway 401 and only 13 kilometers to the USA border. The former Home of Liftow Forklifts who has moved to a new building in Essex. Contact Listing Salesperson for viewing. (id:60626)
Royal LePage Binder Real Estate
2720 Haliburton Lake Road
Dysart Et Al, Ontario
Luxe lake country with urban convenience awaits you on the crystal clear waters of Eagle Lake. Start living your best life in Haliburton amongst family and friends. A superb home or cottage with 4000+ square feet of living space, a chef's kitchen with a large centre island designed for gathering and entertaining. Five spacious bedrooms plus office and four bathrooms. Quality construction, high-end finishes and meticulously maintained. Enjoy 150 feet of water frontage, a level lot, hard packed sand beach, deep water off the dock, and large deck on main level. Use personally and or great rental potential. Ultra-fast internet with Bell Fibe. Minutes to Haliburton village, Sir Sam, walk to Eagle Lake market, a full service grocery, gas, and LCBO. Cross country skiing, hiking. Simply amazing swimming, boating, and fishing. Two lake chain with Moose Lake. Haliburton forest & trails, Wolf Centre, and snowmobile trails are nearby. A four season escape from the city that will delight people of all ages! (id:60626)
Sotheby's International Realty Canada
522 Cummer Avenue
Toronto, Ontario
***Desirable Schools---A.Y Jackson Secondary School and Zion Heights Middle School***Step into a piece of family history with this meticulously-maintained & executive residence has been loved by its owner for 50years, Situated in desirable Bayview and Cummer neighbourhood ----54Ft Frontage and Apx 3200 sq ft living area(1st/2nd floors) + fully finished basement ---- Waiting Your Client Touch ---- This home blends original character with a timeless floor plan & exceptional/rare-potential opportunity, Ideal for multi-unit residential project or potential future rental property(The buyer is to verify the buyer's future-use with a city planner), surrounded by new developments, convenient public transit and key commercial amenities***The main floor offers an enclosed front-porch and large foyer, principal-super large living room with corwn mouldings, combined with a dining room spaciously, overlooking a backyard with a swimming pool. The eat-In kitchen, easy access to a private backyard & large family room with a stone fireplace mantel, making it cozy and warm and relax in the family room, enhanced by a wood veneer paneling---practically-laid main floor laundry room**The primary bedroom is a true retreat, complete with a 4pcs ensuite bathroom, closet. 3 additional bedrooms have a super bright for both functionality. The spacious recreation room features above-grade windows, allowing natural light and wet bar. There is also a space for storage area. (id:60626)
Forest Hill Real Estate Inc.
126 Brambel Road
Oro-Medonte, Ontario
Private Woodland Retreat With Lake Views on Prestigious Brambel Rd. 2-Acre Executive Property | Shared Lake Simcoe Waterfront | Century Log Cabin Studio. Welcome to your dream escape nestled at the end of a private road in a coveted enclave just steps from Lake Simcoe. This spacious 2,000 sq ft home blends rustic charm with modern upgrades on a breathtaking wooded 2-acre lot with 200 ft of frontage and views of the lake from your front porch. Featuring: 3 bedroom, 1 ensuite bathroom, 3 piece full bathroom upstairs and 2 piece bathroom on main floor 2-car garage, main floor laundry & mudroom Updated kitchen & bathrooms Gleaming -inch hardwood throughout with ceramic tile in main floor entrance, bathroom and mudroom. Newly renovated finished basement (800 sqft) with games room, office & TV lounge (New 2023) Wrap around 1,200 sqft cedar porch with screened-in living/dining & BBQ kitchen (new 2022) Century Log Cabin Studio/Shop (22x22) perfect as a guest house, workshop, man cave or studio Steel roof High-efficiency windows (new 2022) Basketball, tetherball, chess/checkers sport court Gas heat & high-speed fiber internet Outdoor enthusiasts rejoice 300 meters to a private shared dock on Lake Simcoe, minutes to skiing, biking, and hiking. Only 10 mins to Barrie/Orillia, 1.5 hrs to Algonquin, and easy access to Toronto. Elegance. Privacy. Nature. Lifestyle. You're not just buying a home you're claiming your sanctuary. *For Additional Property Details Click The Brochure Icon Below* (id:60626)
Ici Source Real Asset Services Inc.
1554 Venetia Drive
Oakville, Ontario
Nestled in the highly sought-after Bronte neighbourhood, this beautiful 3-bedroom, 3-bathroom bungalow offers you the perfect layout, with open-concept kitchen, dining, and living areas bathed in natural light, creating a bright, welcoming space. Step out onto the deck just off the kitchen and enjoy views of the expansive backyard oasis, complete with a sparkling in-ground pool and hot tub, surrounded by lush gardens. The finished walkout basement provides extra living space with a family room, additional bedroom and bathroom, and plenty of storage. With ample parking and just steps from Coronation Park and scenic waterfront trails along Lake Ontario, this home is a true gem! (id:60626)
Keller Williams Edge Realty
18 Bannister Street
Oakland, Ontario
Welcome to this stunning custom-built masterpiece, where luxury meets thoughtful design in every detail! This exceptional 6 bedroom (4+2) , 5 bathroom (4+1) home offers roughly 5,471 sq. ft. of elegant and functional living space. Nestled in an Executive new subdivision just 10 minutes from Brantford, this residence features a rare 4-car garage and a spacious 6-car driveway — perfect for car enthusiasts or large families. From the moment you arrive, you're greeted by grand arched double doors that open to a warm and inviting foyer. The main living area boasts 11-foot coffered ceilings, a cozy fireplace, custom built-ins, and expansive windows that flood the space with natural light. Designed for entertaining, the open-concept layout flows seamlessly into the gourmet kitchen, complete with high-end KitchenAid appliances, quartz countertops, a gas stove, walk-in pantry, and wine fridge. Three bedrooms on the main level feature private ensuites and walk-in closets, including a luxurious primary suite with dual walk-in closets, spa-like ensuite with a soaking tub, and a private walk-out to the backyard. The fully finished basement offers 9-foot ceilings, oversized windows, a kitchen, ample storage, and a separate entrance connecting to the oversized garage — ideal for an in-law suite or rental potential. Additional features include a durable metal roof, premium finishes throughout, and meticulous care from top to bottom. Builders own home so expenses have been spared. Don’t miss this rare opportunity to own in one of the area's most desirable communities. Book your private showing today! (id:60626)
Century 21 Grand Realty Inc.
348 Kingsleigh Court
Milton, Ontario
Reintroducing Kingsleigh Court, where Modern Luxury Meets Timeless Charm in the Heart of Old Milton. Tucked away on a quiet, tree-lined street in one of Milton's most sought-after neighbourhoods, this custom-built, never-lived-in, designer bungaloft is a showpiece of refined living. Set on an impressive 50 x 150 lot, a striking blend of brick, stucco, and Maybach siding that sets this home apart. This one-of-a-kind home offers over 3,000 sq. ft. of finished luxury and is now available at an even more attractive price, making this your moment to act. Designed with both elegance and functionality in mind, the home features two primary bedroom retreats (main floor and upper level), each with a private en-suite and four bedrooms total, all with their own ensuite baths. The finished basement with 9 ceilings adds even more versatile living space for your family or guests. From the moment you step through the grand foyer, you're greeted by 12'5" ceilings. Inside, you'll find 9 ceilings, engineered White Oak hardwood floors, solid oak staircases, and custom millwork throughout; every detail has been thoughtfully curated. Highlights include: High-end GE Café appliances for gourmet cooking, Smart toilets in all five bathrooms for modern convenience, 8 solid wood doors, 7 baseboards, and seamless Aria vents, Large casement windows that flood the home with natural light. The upstairs second primary suite is a true sanctuary, complete with 11 ceilings, a custom walk-in closet, and a spa-worthy ensuite. This is more than just a home; it's a statement. And now, with its new pricing, it's also an exceptional value in a coveted location. Homes of this caliber in Old Milton rarely become available and never at this price. Request your luxury feature sheet today. (id:60626)
Forest Hill Real Estate Inc.

