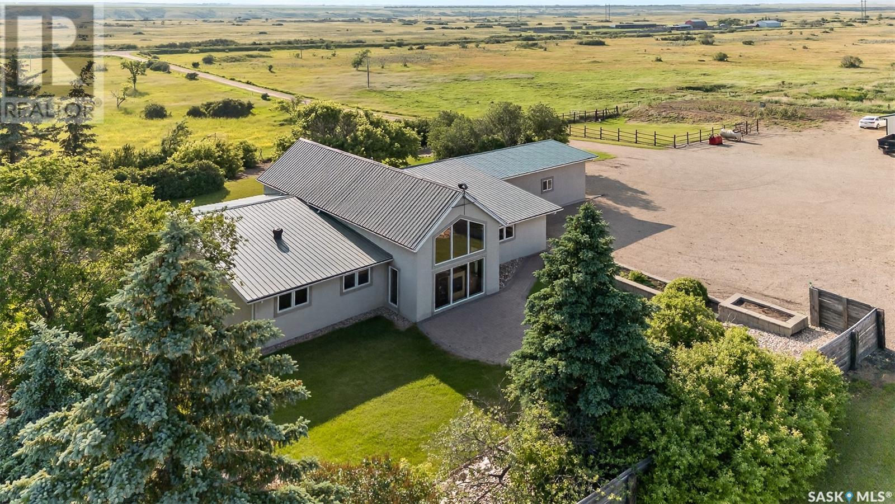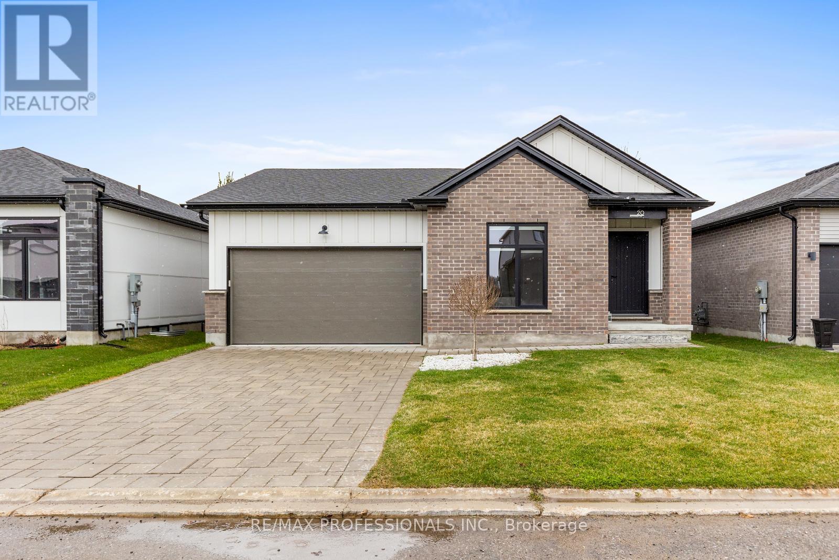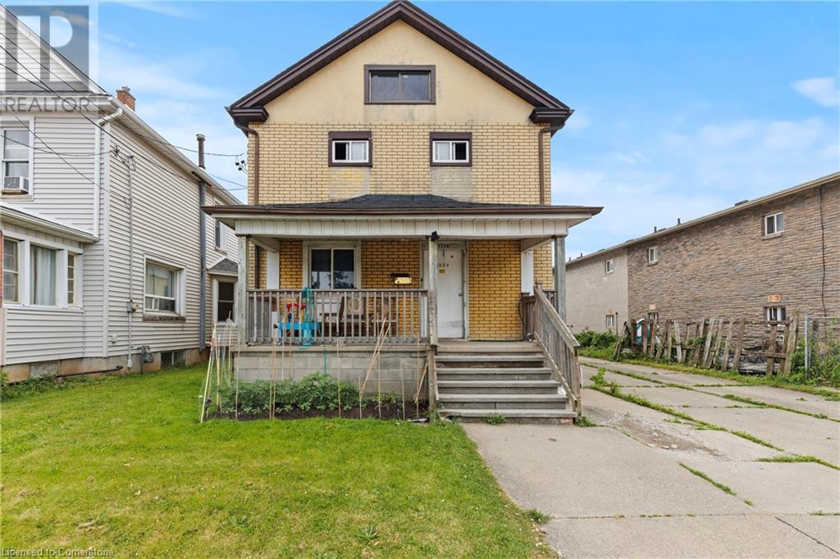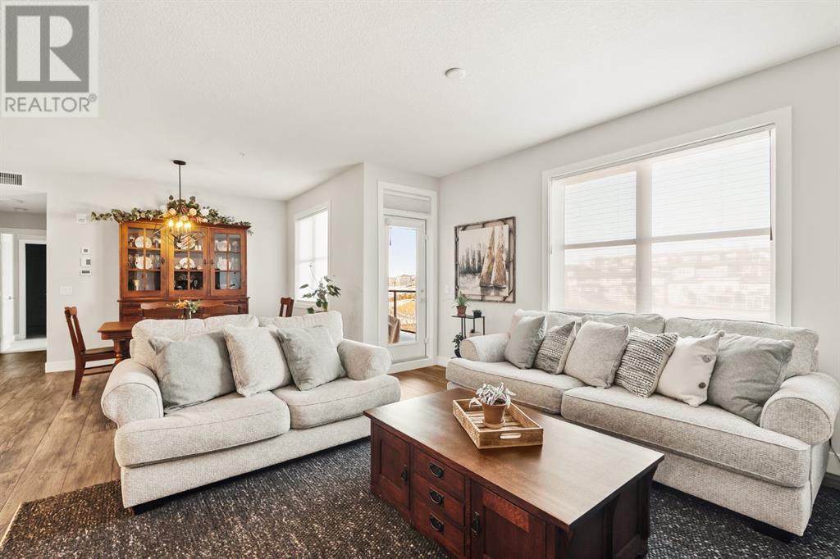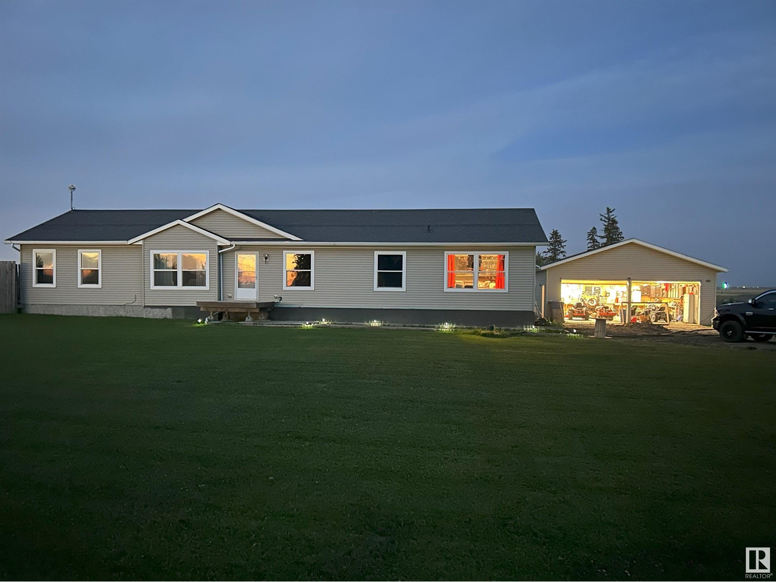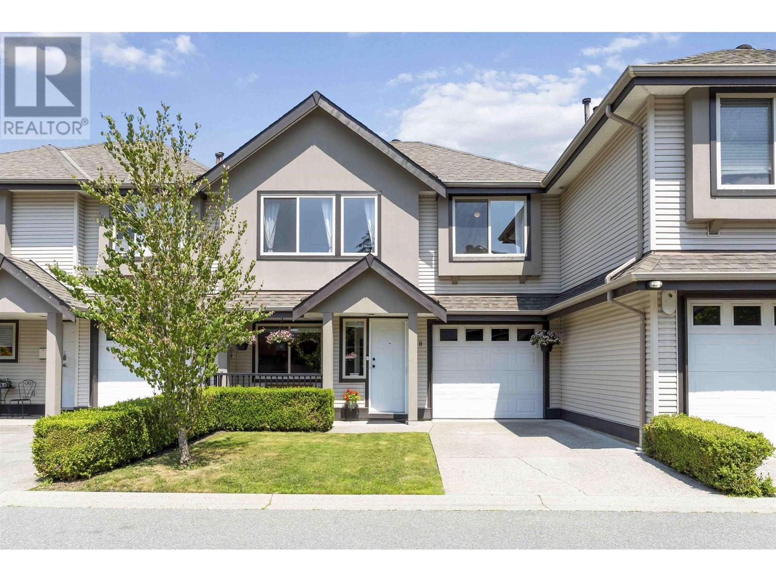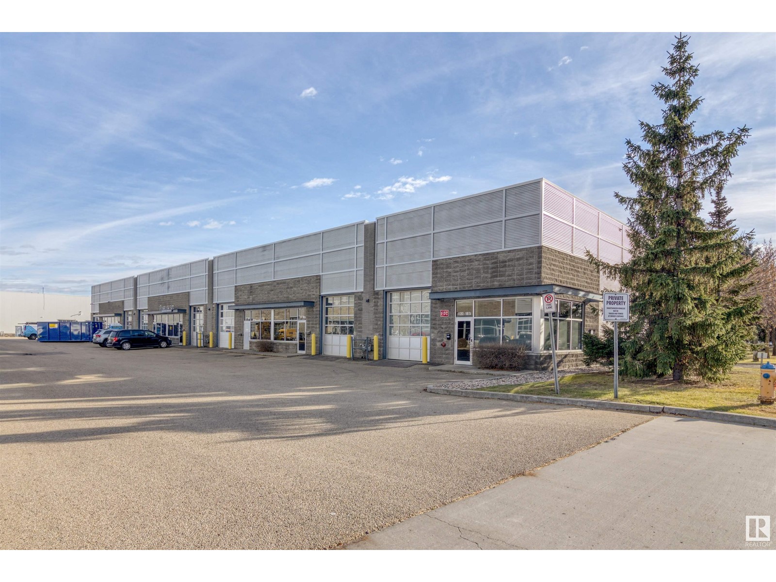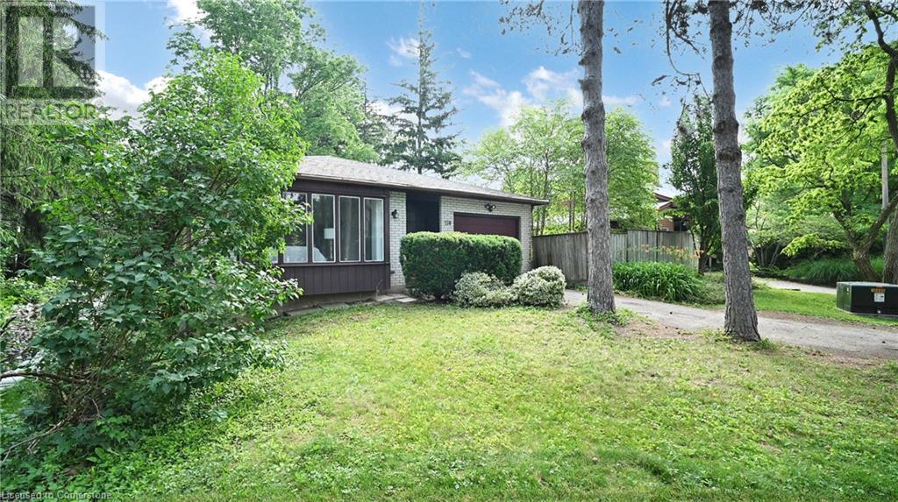Stony Beach Acreage
Pense Rm No. 160, Saskatchewan
This may be the perfect place to live and work. Absolutely stunning shop is 60'x100' with in floor heat and boiler heat that also heats the house. Large diameter water well, R/O system for entire farm, natural gas, power, all on a private 20 acre parcel and another 60 acres available to whoever buys the property. 4 Bedrooms including the loft, 2 bathrooms, 2 unique living rooms, one has a fireplace, the other has vaulted ceilings. Beautiful yard with mature trees, UGS, and so much more! (id:60626)
Royal LePage Next Level
20 Alexander Circle
Strathroy-Caradoc, Ontario
Welcome to this beautifully crafted 3-bedroom, 3-bathroom bungalow nestled in a peaceful Strathroy neighbourhood, just minutes from Highway 402 and conveniently close to Walmart, Canadian Tire, Tim Hortons, LCBO, and a variety of other everyday amenities. Thoughtfully designed with both functionality and style in mind, this move-in ready home offers the perfect balance of comfort and convenience, complete with main floor laundry and an attached garage with inside entry. Step inside to discover engineered hardwood floors that flow seamlessly throughout the main level, enhancing the home's warm, low-maintenance appeal. The space is filled with natural light, thanks to oversized European tilt-and-turn windows, creating a bright and inviting atmosphere throughout. The heart of the home is the open-concept kitchen, featuring sleek quartz countertops, abundant cabinetry, and a generous island that effortlessly connects to the living and dining areas perfect for entertaining or enjoying quiet nights by the electric fireplace. From the dining room, step out onto the elevated back deck, an ideal spot for summer BBQs or morning coffee, all while overlooking a fully fenced, private backyard lined with mature trees, offering a tranquil retreat and plenty of room for kids or pets to play. The spacious primary bedroom is a true sanctuary, complete with a luxurious ensuite bathroom featuring a large glass shower and an oversized walk-in closet. The fully finished walkout basement adds even more value and versatility, offering a third bedroom, an additional full bathroom, and expansive living space that can be customized to suit your needs whether it's a cozy family room, home gym, office, or guest suite. With its desirable location, smart layout, and modern finishes, this home is the perfect choice for families, downsizers, or anyone looking to enjoy the best of comfortable suburban living in a welcoming community. (id:60626)
RE/MAX Professionals Inc.
26 Royal Crescent
Southwold, Ontario
CUSTOM BUNGALOW IN TALBOTVILLE MEADOWS, THE NEWEST PREMIUM SUBDIVISION IN TALBOTVILLE! Patzer Homes proudly presents this custom-built 1,529 sq.ft. "PERRY" executive bungalow. This thoughtfully designed one-floor plan features an open-concept kitchen that flows seamlessly into the dinette and a spacious great room, perfect for entertaining or relaxing at home. Enjoy a primary suite with a walk-in closet and 4 piece en-suite. 1 additional bedroom and 4pc bath complete this home. HOME IS TO BE BUILT. VARIOUS DESIGNS AVAILABLE. OTHER LOTS TO CHOOSE FROM WITH MANY CUSTOM OPTIONS. (id:60626)
Blue Forest Realty Inc.
5554 Lewis Avenue
Niagara Falls, Ontario
Welcome to 5554 Lewis Ave, a rarely offered Two-Storey Duplex just steps to world-renowned Niagara Falls and vibrant Clifton Hill. This 6-bedroom, 2-bathroom property offers over 2,200 sqft of total living space on a generous 45.09x137.68 ft lot with incredible potential. Each unit features 3 bedrooms and 1 bathroom, ideal for multi-generational living or income-generating opportunities. The deep lot boasts a huge backyard, 6-car parking, and a 15x25 ft detached garage. Zoned DTC, this property is not only an excellent residential investment but also a rare opportunity for us as a Bed & Breakfast, or Short-Term Rental with city approval. Investors and visionaries take note, the unbeatable location and zoning flexibility make this property a true gem in the heart of Niagara Falls. Live in one unit, rent the other, or transform it into your next high-return STR project just steps to restaurants, attractions, and transit. Don't miss this one! (id:60626)
Exp Realty
42 Lakeway Boulevard
Sylvan Lake, Alberta
The exterior of this STUNNING TWO STORY features elements of warm wood, stone work, and textured earthy tones. Located in the lovely neighborhood of Lakeway Landing, backing on to a peaceful pond and walking trail. Easy access to Highway 11 and just a short stroll to several parks and two schools. The double attached garage is insulated and provides plenty of indoor parking. Once inside you will appreciate the various natural elements of this custom design. The vaulted ceilings will certainly catch your eye, along with the bold wood beams. Acacia hardwood floors welcome you inside and accent the staircase. A gorgeous gas fireplace is the focal point of the front room. The kitchen features warm maple cabinetry and gorgeous granite counter tops. The two islands are topped with butcher blocks and offer additional seating options. The beautiful glass garden door leads to the large deck and outdoor dining. Gathering to eat inside will also be a delight with sliding glass doors to include the sunroom. Stepping into this space is like escaping to your own personal chalet! Surrounded in natural wood walls, large windows, and the crackling of a wood stove. Laundry can also be found on this level for added convenience. Head up to the second floor to find the family zone. The spacious primary suite is home to a 4-piece bathroom and wonderful walk-in closet. Two additional bedrooms and a 4-piece bathroom provide accommodations for the whole family. The second level also boasts that beautiful hardwood. The walkout basement offers a fantastic family room with easy access to the backyard. Cuddle up for movie nights with the added comfort of under floor heating. This space lends itself to entertaining with the bonus of the beautiful wet bar. An additional bedroom and 3-piece bathroom is perfect for company or an older child. The exercise room could also make an excellent home office or fifth bedroom. The backyard is fully fenced to allow the pets and kids to safely play. You will e njoy the warmth of the south-facing exposure or retreat to the shade on the expansive cement pad. Recent upgrades include new window treatments, new trim and railings, light fixtures and fresh paint, and recently replaced appliances. This beautiful home checks all the boxes! Schedule your showing today! (id:60626)
RE/MAX Real Estate Central Alberta
1002 - 717 Bay Street
Toronto, Ontario
Welcome to the best value in the Bay corridor area Stylishly Updated 2 Bed + Den & 2 full Bath 1080 Sq Ft Suite. Modern Kitchen With Ample Storage And Stainless Steel Appliances. Over Sized Master Has Walk-In Closet (Cabinetry Included) And Spa Bath With Sep Shower And Jetted Tub. Den Is Perfect For Home Office Or Extra Bed For Guests. The unit comes with all the furniture's TV kitchen equipment's. Amenities Include Gym, Pool, Roof Top Garden And Concierge. Amazing Price For A Suite This Size In The Center Of The City. Walk To University's, Financial District And Hospitals **EXTRAS** Stainless Steel Range, Fridge, Microwave And Dishwasher. Washer/Dryer, All Light Fixtures, Window Coverings, Cabinetry In Master Closet, Storage Locker And Parking. Note: Condo Fee Includes Heat, Hydro And Cable Television (id:60626)
Royal LePage Real Estate Services Ltd.
212, 8355 19 Avenue Sw
Calgary, Alberta
WHO KNEW condo living could offer all of this? This two bed + den, 2.5 bath unit measures 1448 sq ft with a SW exposure, overtop the ravine with MOUNTAIN VIEWS – FANTASTIC! Welcome to 85th & Park in Springbank Hill, just two years young and steps to all of the amenities at Aspen Landing – a GREAT LOCATION! The list of upgrades here are IMPRESSIVE… 9’ ceilings, Central A/C, wideplank luxury vinyl, quartz counters throughout, designer lighting package, Hunter Douglas blinds, in-floor heating, a 200 sq ft balcony with a 21’ phantom screen, two over-sized parking stalls in the heated parkade and an abundance of storage – this is an AMAZING OPPORTUNITY! Let’s talk about the kitchen…. There is no compromise here, this is a SHOW KITCHEN, the centrepiece of the home, many luxury homes cannot compete with this. The highlights include a complete Miele appliance package, including induction cooktop, steam oven and professional series refrigerator; a wine fridge; a 10’ quartz waterfall island with breakfast bar; an abundance of counter space, upgraded cabinets and an open design to accommodate your guests. The kitchen opens to the living area and dining space with access to the expansive balcony. This is a space you will love, a space your friends and family will gravitate to – TRULY IMPRESSIVE! The primary retreat offers wonderful SW views to the mountains and direct access to the balcony. There is a full en suite here with heated floors, quartz countertops and a double vanity. The second bedroom is well-sized with access to the 4pc bath. There is the added benefit of a den/home office with custom built-ins – VERY NICE! This home also features a proper laundry room in suite, a volume of storage, including your own locker across the hall, an additional locker in the parkade plus a storage locker in each of the over-sized parking stalls. Prepare to be impressed, this home delivers the WOW FACTOR! (id:60626)
RE/MAX First
A49523 Rge Road 261
Rural Leduc County, Alberta
Opportunity KNOCKS - 2 RESIDENCES on the perfect acreage minutes west of Leduc. Live in one and rent out the other on 6.18 acres, not in a subdivision. Beautifully treed and fenced for horses. Original bungalow is 1230sqft with 2 bedrooms, 2 baths, laundry room, cozy iving room and dining room. New shingles 2024. Open concept kitchen has maple cabinets. Single attached garage and nice deck overlooking the backyard. 2nd residence is a 2012 Sunshine Homes modular home, 2280sqft with 4 beds, 2 full baths, modern kitchen with built in SS appliances, sit up island, corner pantry, large living room,, quartz countertops, bonus room with electric fireplace and wet bar. Large 12x50 deck overlooking the gorgeous scenery. Double detached garage is 30x30, heated and insulated with 10 foot walls. Outbuildings include: 3 sheds, shelter for horses. Unique property with 2 residences is ideal for the growing family or extra rental income. Welcome to country living just outside of Leduc. (id:60626)
Now Real Estate Group
11 11860 210 Street
Maple Ridge, British Columbia
OPEN HOUSE JULY 5th 2-3pm - Nearly 1,400 sqft in Westside Court, ideally located just minutes from schools, shopping, parks, trails, and transit incl W/C Express. BRIGHT, OPEN MAIN LEVEL offers a formal living room plus an open-concept kitchen, dining & family room - perfect for entertaining! SPACIOUS KITCHEN features ample cabinets, granite counters, and a dining area overlooking the backyard. The family rm features soaring vaulted ceilings and big windows for lots of natural light. Upstairs has 3 bdrms, including a large primary with 3-piece ensuite and generously sized spare bedrooms. Updates include many fixtures, granite counters, kitchen backsplash, VINYL PLANK flooring on main & baths, and updated fireplace mantle. Private backyard oasis perfect for relaxing. LOW STRATA FEE - Hurry! (id:60626)
One Percent Realty Ltd.
11219 180 St Nw
Edmonton, Alberta
Industrial Condominium in the neighbourhood of Edmiston Industrial Area, being used as Afghan Hussaini Centre (Place for Religious Assembly and prayer). 2117 square feet of main level has a hall, a kitchen, a men washroom area and storage area. 1321 square feet of upper level also has a hall, kitchen and a ladies washroom. (id:60626)
Century 21 All Stars Realty Ltd
928 Thompson Pl Nw
Edmonton, Alberta
The main floor features include hardwood and tile flooring, vaulted ceilings, security system, in-floor heating and a pantry storage. The basement is fully finished with family room, fireplace and wet bar, bedroom, bathroom with a 5' shower surround and a furnace/storage room.There is a double attached garage with a floor drain and in-floor heating. Property consists of wood chip beds, wood fence, flower beds, covered patio (rear), exposed aggregate concrete steps/pads, irrigation system, pond with waterfall and decorative stone surrounding, brick patio with a fire pit, garden patch and a 10' X 12' garden shed. (id:60626)
Comfree
116 Keats Way Place
Waterloo, Ontario
Rare Find! This stunning home sits on a mature, treed lot with a beautiful creek running along the side and backyard, right in the heart of Waterloo. This spacious 4-level backsplit offers a bright living and dining room on the main floor, with large windows overlooking the private, tree-lined property. Walk out from the dining room to a picturesque backyard that backs onto the creek, surrounded by mature trees, protected green space, and nature. Upstairs, you’ll find three bedrooms and an updated full bathroom with a skylight. The lower level offers flexible space that can be used as three additional bedrooms or a bright, oversized family room with a walkout to the peaceful, private backyard. The basement includes a bathroom and additional unfinished space, perfect for storage or future customization. Whether it’s a play area for kids, a haven for pets, or a blank canvas for your dream outdoor lifestyle, this home offers endless possibilities. Conveniently located within walking distance to public schools, and just a short drive to both universities in the city. Close to public transit, parks, shopping, and more. This is a home that truly needs to be seen in person. Book your private tour today! (id:60626)
Kingsway Real Estate Brokerage

