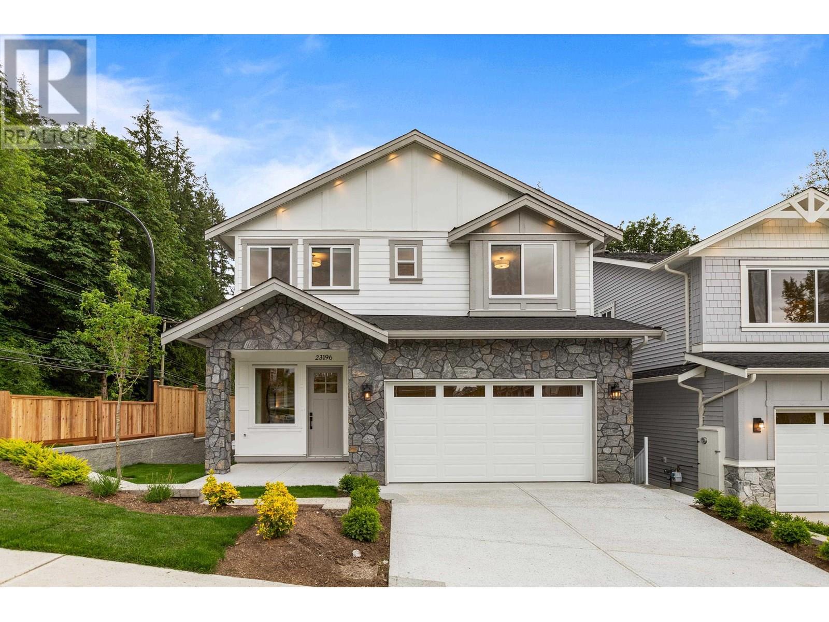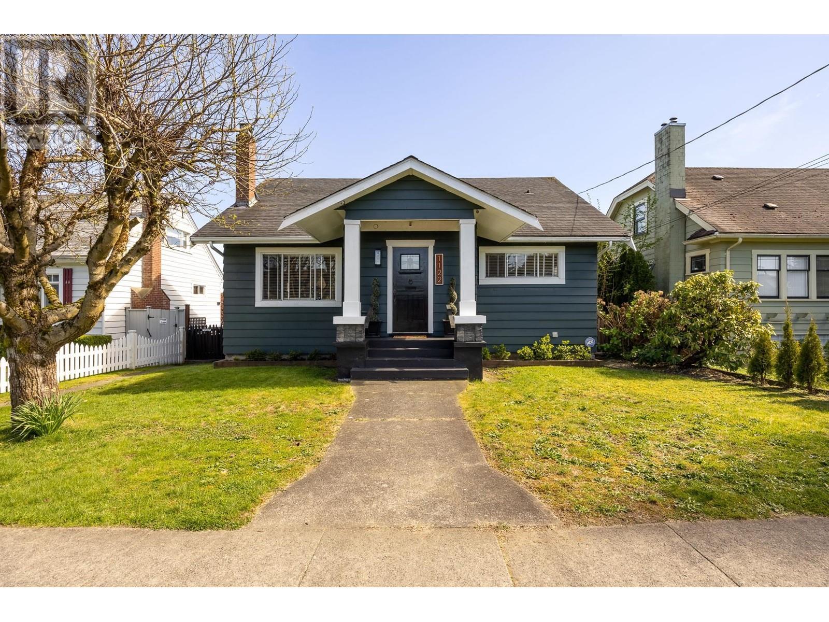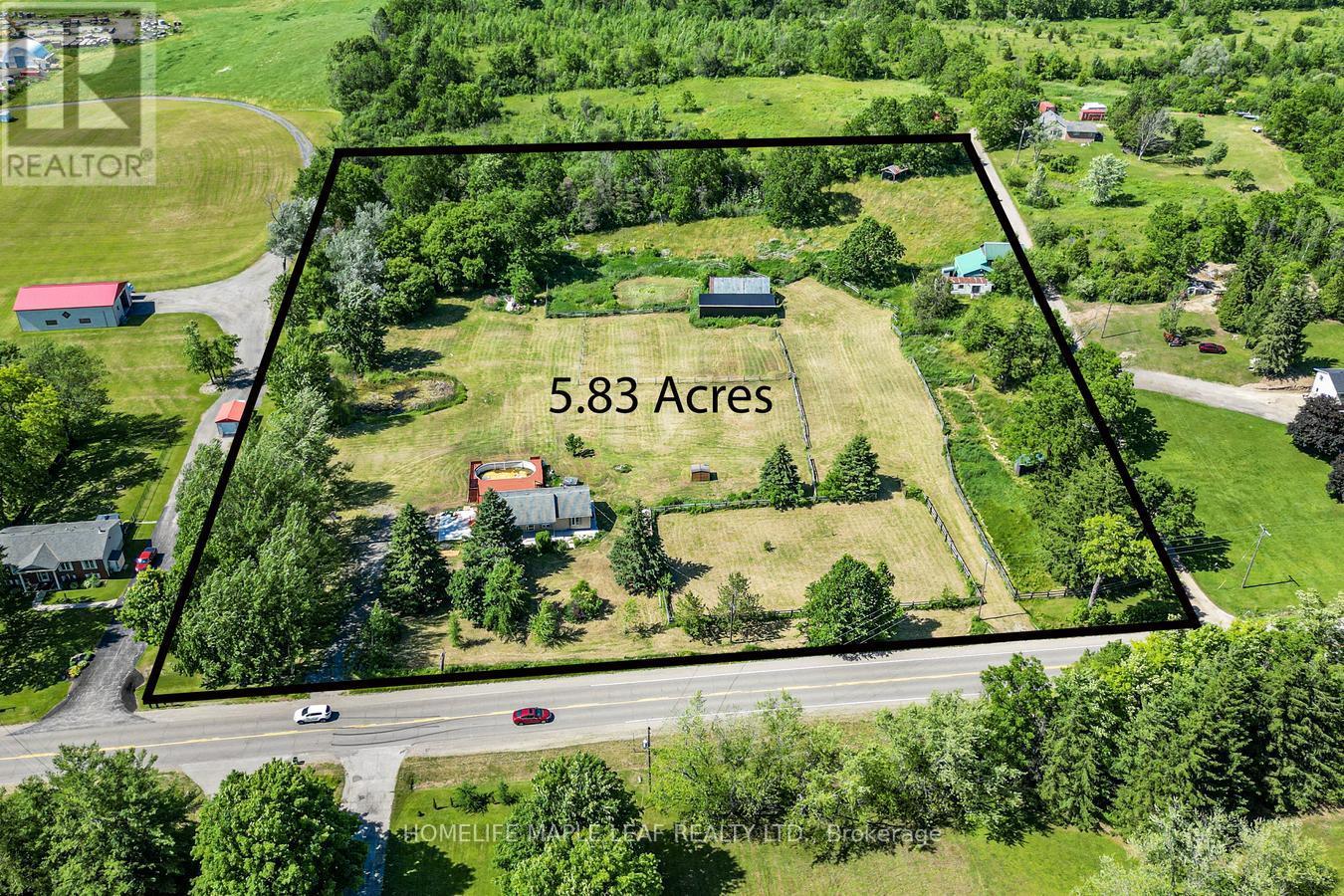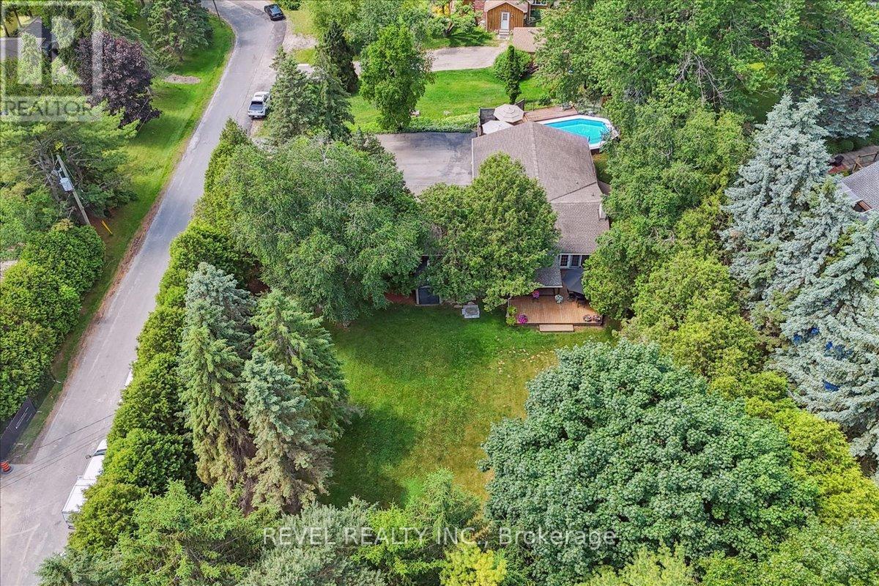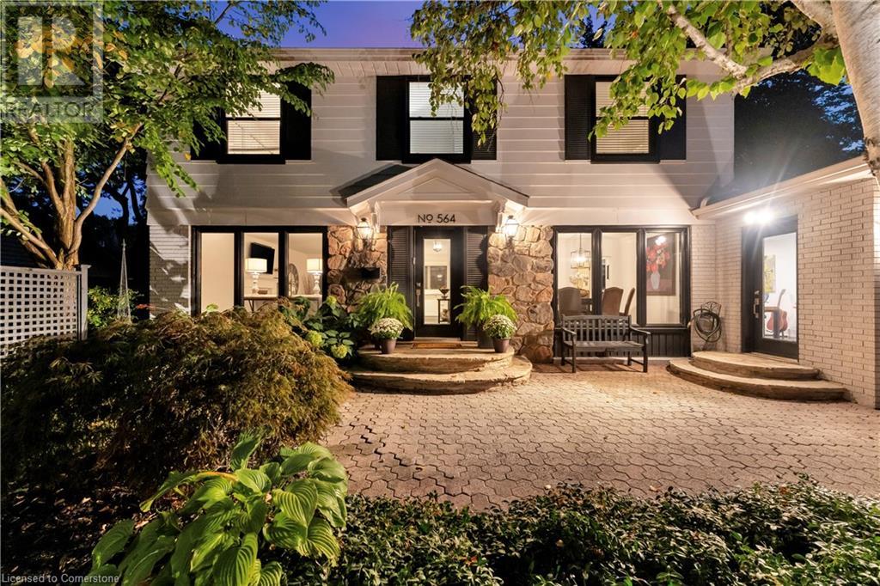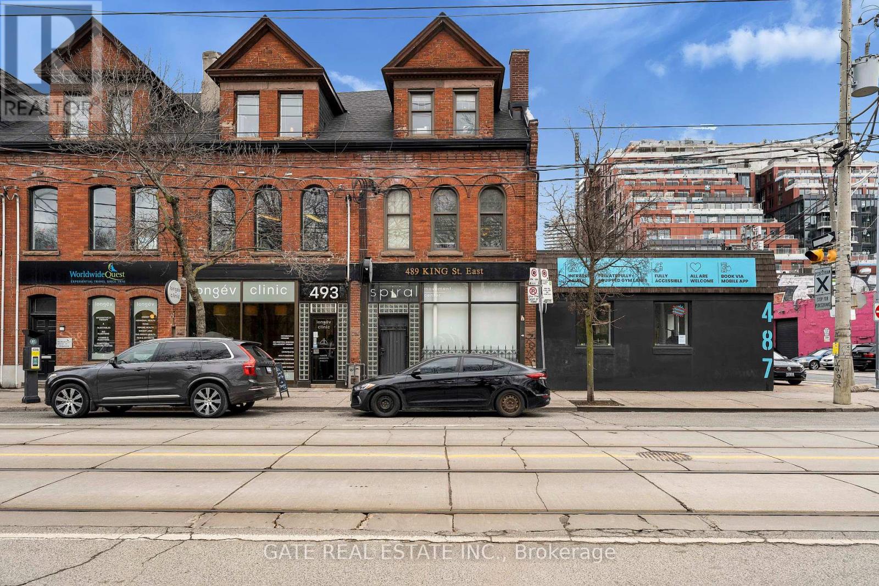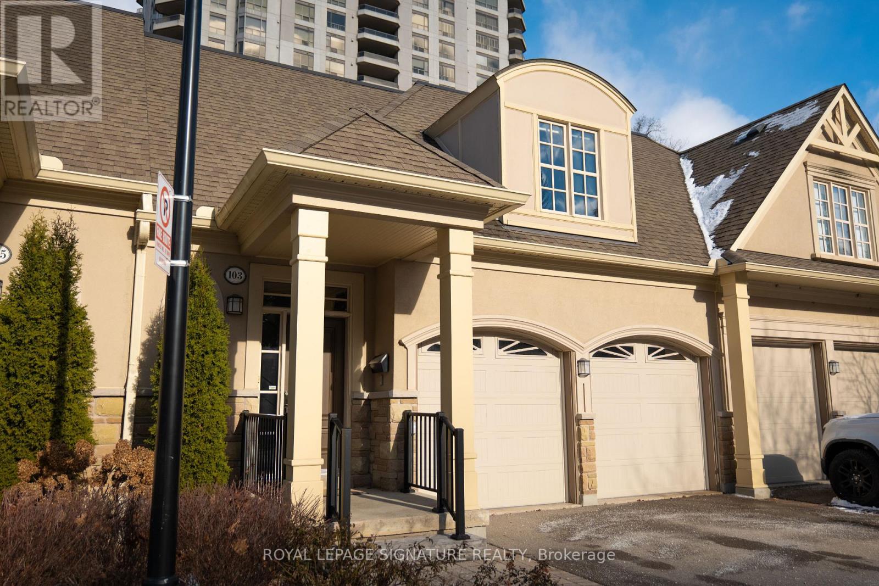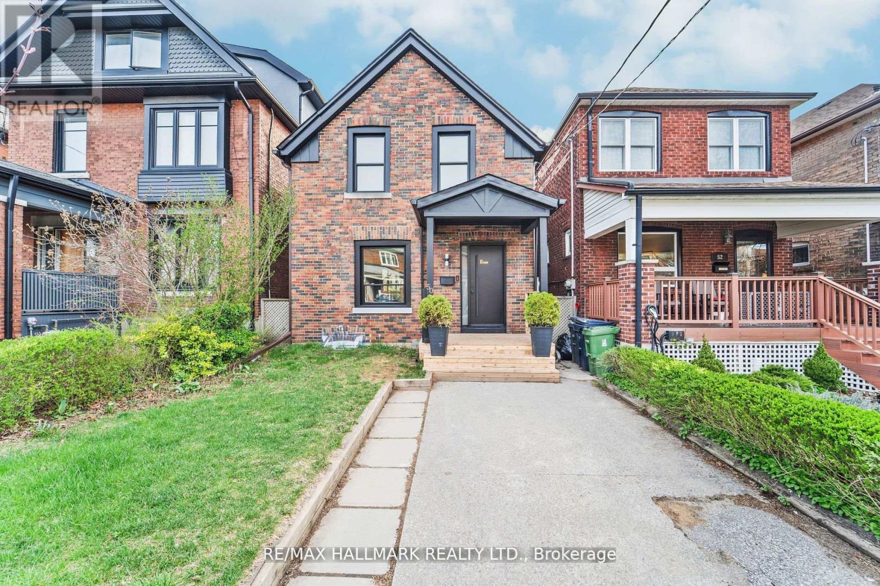23196 136 Avenue
Maple Ridge, British Columbia
Welcome to Urban Legacy, AVAILABLE NOW! This show-stopping detached home is centrally located in Silver Valley and backing onto greenspace. With a stunning open-concept kitchen and COVERED DECK on the main level, 4 bedrooms and a full laundry room upstairs, as well as a flex room / extra bathroom + 2 BED BRIGHT AND SPACIOUS walk-out LEGAL BASEMENT SUITE down - there is space for the entire family. Features include a luxurious primary bedroom with 5-piece ensuite, soaker tub, and walk-in closet; central air; central vacuum; high-end kitchen appliances; Quartz countertops; gas fireplace; 10-foot ceilings; roller blinds; security system; rough-in for EV charger; custom metal fencing; and more. The quality of workmanship is undeniable. BONUS - AIR CONDITIONING PROMO ON NOW. (id:60626)
RE/MAX Treeland Realty
117, 13 Aspen Glen
Canmore, Alberta
Immerse yourself in breathtaking mountain views from every angle in this executive open-plan 2,785 sqft half duplex in Silvertip. The grand foyer leads to a living room with soaring cathedral ceilings, a striking stone-surround gas fireplace, and an impressive wall of south-facing windows. Multiple decks throughout the property provide unparalleled vantage points for soaking in the mountain views. A few steps up is the dining room and spacious kitchen, complete with a versatile nook/office area. Upstairs, the generous primary suite boasts vaulted ceilings, captivating views, and a luxurious 5-piece ensuite. A second large bedroom with a 4-piece ensuite and a laundry room complete this floor. The walkout lower level features a generous family room (or potential 3rd/4th bedroom) with another stone-surround gas fireplace, south-facing windows, a view patio, a wet bar, and a 4-piece bath-all with in-slab heating. A heated double garage and ample storage make this home truly exceptional. (id:60626)
Royal LePage Solutions
1122 London Street
New Westminster, British Columbia
If you're looking for a charming and turn-key family home, this is it! Featuring nearly 3,000 sf of living space over three levels with 3 bdrms and 2 full baths, incl an ensuite off the primary, this home also offers a studio suite mortgage helper. You'll love the beautifully renovated kitchen Shaker-style cabinetry, large peninsula island/breakfast bar, granite counters and stainless steel appliances. The open concept kitchen/dining also features an original built-in buffet. If you enjoy spending time outdoors, this home offers a southeast facing covered deck with cosy fireplace, TV and a large and level backyard with 2-car garage and lane access. Ideally situated within walking distance of schools, parks and shops. Don't miss this opportunity, make your move today! (id:60626)
Keller Williams Ocean Realty Vancentral
#5002 10360 102 St Nw
Edmonton, Alberta
A LIFESTYLE OF OPULENCE awaits you in this ABSOLUTELY STUNNING unit situated on the 50th FLOOR in Edmonton's PREMIERE CONDOMINIUM COMPLEX; The Legends Private Residences. This unit shows a 10 and offers 2 GENEROUS SIZED BEDROOMS (each with their own respective ensuite), LARGE FLEX SPACE w WINDOW that be utilized in a multitude of ways, DEN, and EXPANSIVE LIVING ROOM/DR area surrounded by FLOOR TO CEILING GLASS and MODERN LINEAR FIREPLACE. Finishings include HERRINGBONE engineered flooring, HIGH END UPDATED LIGHT FIXTURES, MOTORIZED BLINDS, 9 & 10 FT CEILINGS and 2 HUGE BALCONIES. Primary bedroom offers LARGE SEATING AREA, PRIVATE BALCONY, his/hers walk-in closets, and 5 PIECE SPA INSPIRED ENSUITE with custom built-in vanity. Kitchen offers state of the art BOSCH APPLIANCES incl INTEGRATED FRIDGE, GAS RANGE for the chef at heart, and LARGE ISLAND perfect for entertaining. 2 UNDERGROUND STALLS. Amenities are endless offering SPA, INDOOR POOL, STEAM ROOM, GYM, SOCIAL ROOM and OUTDOOR ENTERTAINMENT AREA. (id:60626)
Sable Realty
927 #97 Regional Road
Hamilton, Ontario
Welcome to 927 Regional RD 97 Hamilton Freelton. Ideal Hobby Farm Approx 5.83 Acre Land with Dethatched 3 Bedroom Bungalow, 2 Bedroom Finished Bsmt with Sep Entrance and 3 Washrooms Fully Renovated House Top to Bottom Spent $250,000 on Upgrades. Property has Barn. Workshop & Storage Shed. The Friendly Community of Freelton is Truly Special, with Neighbours who Look out for one Another and a Welcoming Atmosphere that makes you Feel Right at Home. Very Convenient Location Close to Parks, Trails, Schools and Major Highways. Dont miss this Opportunity, Must Look, Show and Sell! (id:60626)
Homelife Maple Leaf Realty Ltd.
15 Ireson Road
Burlington, Ontario
Country in the city! This custom ranch style bungalow sits on a beautiful .54 acre lot surrounded by nature & soaring trees. With only a few homes on this street, you can feel the exclusive lifestyle & privacy that is rarely offered in the city. Great curb appeal with manicured gardens, mature trees, wrought iron fencing & large driveway that fits 9 cars! Spacious layout offers 1,967 sq ft on the main floor with 3 bedrooms, 2 bathrooms, office, den & 1,013 sq ft in the lower level with extra bedroom. Foyer greets you with gleaming hardwood flooring, large open concept living, dining & family area where you have panoramic views of nature from every angle. The pool is off to the side and provides that resort style living with a calm and relaxing feel. Dining room is as if you are with nature itself and surrounded by lots of greenery. Updated kitchen offers a bright and elegant feel with large windows overlooking nature & custom cabinetry, quartz countertops, décor backsplash, smooth ceilings & breakfast bar. Ideal for entertaining with additional space to host, whether its summer time and open to the backyard or during the winter months by the updated cozy gas fireplace. Before heading outside, lets step into the spacious primary bedroom which offers a 5 pc ensuite with double sinks & walk in closet. Additionally, there are 2 bedooms, office & updated bathroom with glass shower. Finished basement offers a great amount of space as it includes a large rec room, bedroom, exercise/storage room, bonus room, laundry & large 22 x 12 storage area. The backyard oasis offers multiple areas to enjoy nature and entertaining! Whether you are on the West side on the pool wing sitting on the deck under shade from the trees or on the East side deck with a covered area BBQing, this is it! This deck is surrounded by lush views of the gardens, trees & nature. Bonus Well is great for gardening & filling the pool! Minutes to Downtown Waterdown, amenities and the Aldershot Go. (id:60626)
Revel Realty Inc.
564 Rosedale Crescent
Burlington, Ontario
Welcome to 564 Rosedale Crescent, a 2,719 sq. ft. executive home in sought-after south Burlington. The main floor welcomes you with an airy, open-concept design perfect for modern living. A beautifully renovated kitchen, complete with a stylish breakfast bar and pass-through windows to the outdoor entertaining area, flows seamlessly into the bright living room and welcoming foyer. Double doors from the living room to the backyard lead to an entertainer’s dream, featuring a large heated pool, perfect for summer relaxation, a BBQ and dining area for al fresco meals and a sunning deck to soak up some rays. A covered living area with a fire table and television, complete with built-in speakers, creates an ideal setting for evening gatherings. The separate, elegant dining room is perfect for formal gatherings. The spacious family/game room/office with fireplace has its own entrance making it ideal for a home based business. The second floor offers a bright, spacious master suite with a beautifully renovated spa-like ensuite bath featuring a walk-in shower enclosed by sleek glass sliding doors and Carrera marble surround that includes bench seating and rain head shower. A separate dressing room adds elegance and convenience, creating a private sanctuary. This level includes two additional bedrooms, ideal for family, guests, or a home office, and a large main bathroom combining style and functionality. The lower level offers versatile living space, featuring a large bedroom/recreational room, ideal as a teenager retreat. A separate multi-use room provides endless possibilities, whether for a whether for an office, gym or storage room. This home is centrally located within a short distance to everything Burlington has to offer and the picturesque, quiet, tree lined crescent offers charm convenience and a welcoming neighbourhood feel. Note : The washer and dryer shown in the photos have now been replaced with new ones. (id:60626)
Royal LePage Burloak Real Estate Services
67 Chelmsford Avenue
Toronto, Ontario
Renovated 4-level side split home with 4 bedrooms & Huge family room! Massive 59 x 150 foot lot size. Large 2,204 square feet (above grade floor area as per Mpac). Brand new open concept kitchen with Brand new cabinets, new quartz counter tops & new stainless steel appliances. All bathrooms in the house are brand new. Brand new flooring throughout. Brand New staircase & glass railings . Brand new massive picture window in living & Dining room. Enlarged family room on the ground floor . Brand New modern style pot lights that can shine light upwards towards ceiling & downwards to the floor. Upgraded new smooth ceilings. Newly upgraded Large Deck and new glass railings. Many windows have been replaced. Upgraded Double front door with glass insert... INCLUDES: Brand New Stainless steel fridge, Brand New Stainless steel stove, Brand New stainless steel dishwasher, washer, dryer, Furnace 2020. Ac 2020...*** Excellent location in North York near Yonge / Bathurst / Drewry. Close to many schools, parks, shops , restaurants, & TTC transit. *** (id:60626)
Century 21 Atria Realty Inc.
489 King Street E
Toronto, Ontario
Beautiful Victorian style 3 story Commercial/Residential building with 2 parking spaces at the rear. Steps to the new subway station being constructed at King St E and Parliament. Hardwood throughout, vintage fireplace, 2nd floor full kitchen. Skylights on the upper floors, 2344sf + 537sf finished basement. The Ground Floor is tenanted for the next 30 months, but it may be possible to provide vacant possession. Opposite Sackville park across the street. (id:60626)
Gate Real Estate Inc.
34 Kimbourne Avenue
Toronto, Ontario
Welcome to 34 Kimbourne Avenue, located in the heart of Danforth Village - East York! This fully renovated semi-detached home was thoughtfully upgraded from top-to-bottom with all permits cleared, using high quality materials throughout - including a main floor extension that adds extra living space and extends the overall depth of the home. Step into a bright, well-insulated enclosed mudroom with built-in shelving. The open-concept main floor features engineered hardwood flooring, LED pot lights, crown moulding, and large windows that bring in natural light. The living room offers a cozy electric fireplace with custom built-ins and window seating. The dining area easily accommodates a full-size table, while the expanded chef's kitchen is equipped with stainless steel appliances, quartz countertops, vaulted ceilings with skylights, and a walkout to a large deck. Upstairs, exposed brick and a skylight adds character as you head toward the bright primary bedroom, complete with built-in closets, a vaulted ceiling and a unique loft space. The finished basement features a spacious rec room with an electric fireplace, side-by-side laundry, and a full bathroom with a walk-in glass shower. Outside, enjoy a large interlocked driveway, walkway, and a private fenced backyard. Built with quality craftsmanship - new sewer lines, weeping tile, membrane and concrete in the basement. All new plumbing drains, heating, mechanical, electric, windows, and roof. Fully insulated walls with soundproof insulation. Huge storage under rear addition with finished concrete floor and lighting (id:60626)
New Era Real Estate
103 - 1915 Broad Hollow Gate
Mississauga, Ontario
Experience carefree living in this fabulous condo townhouse with a sleek open concept design. Maintenance free, services include exterior upkeep,landscaping,and road maintenance.The bright kitchen flows into a vaulted Great Room with multiple walkouts to a large deck overlooking a private garden. The spacious primary bedroom feature ample natural light, a walk in closet, and a 4 piece ensuite. A fully finished basement, with a bedroom, washroom and extra storage, perfect for guests or extended living area. (id:60626)
Royal LePage Signature Realty
50 Watson Avenue
Toronto, Ontario
Step inside this beautifully renovated home, where modern design meets everyday comfort. Located on a quiet, family-friendly street in one of the areas most desirable neighborhoods, this move-in-ready property has been fully updated from top to bottom. Wide-plank hardwood floors flow throughout, complemented by large new windows and a sleek glass railing that adds a contemporary touch. The open-concept layout features a bright living and dining area connected to a stylish kitchen with quartz countertops, stainless steel appliances, modern cabinetry. Upstairs, spacious bedrooms offer ample light and storage, while spa-like bathrooms include custom tile, floating vanities, and elegant finishes. The finished lower level provides flexible space for a family room, office, or guest suite. Walking distance to top-rated schools (Humbercrest PS, Runnymede CI, Western Tech), parks, transit, shops, and restaurants this home combines style, function, and an unbeatable location. (id:60626)
RE/MAX Hallmark Realty Ltd.

