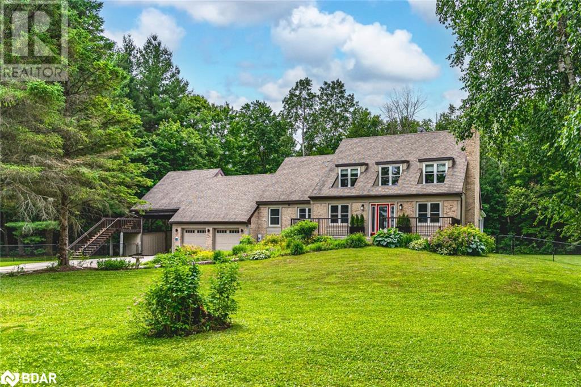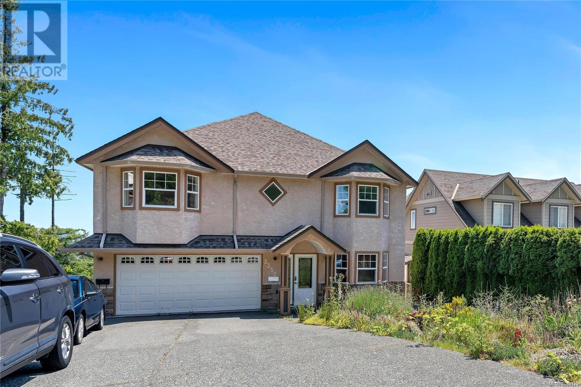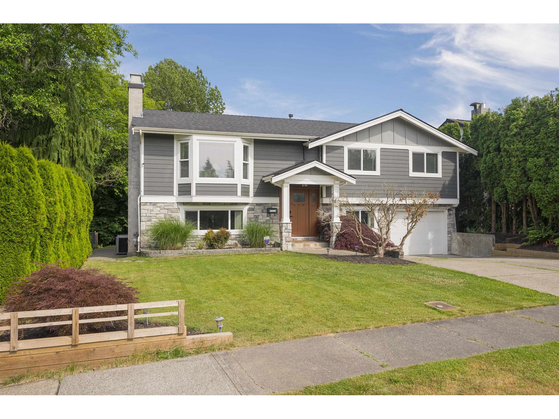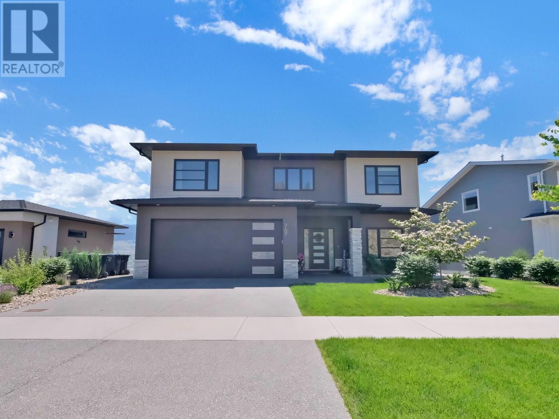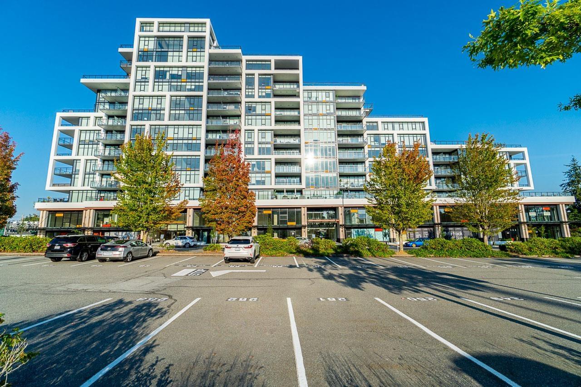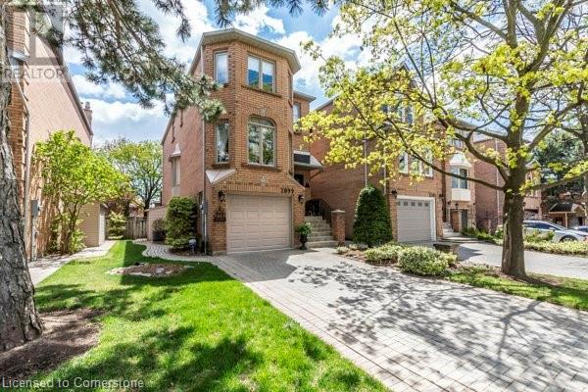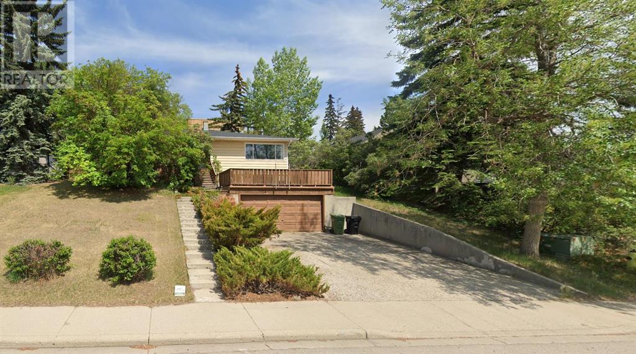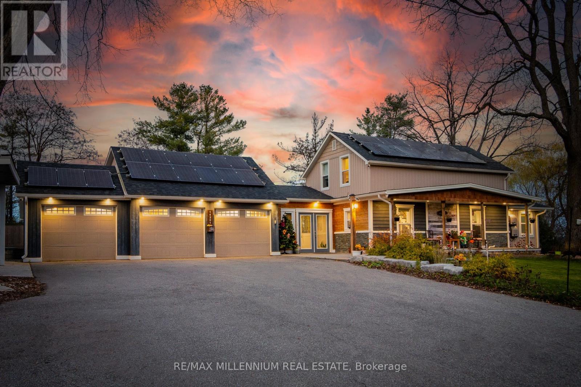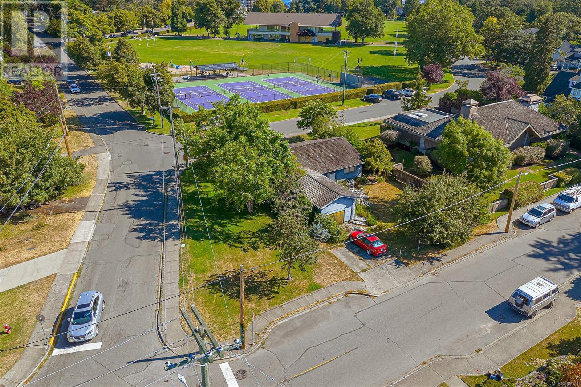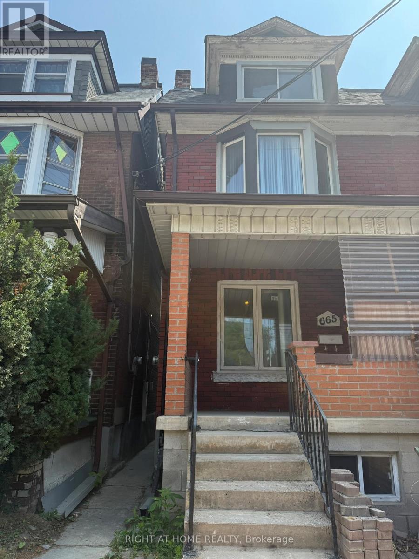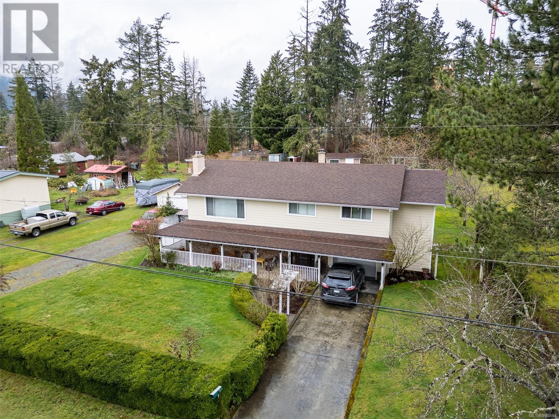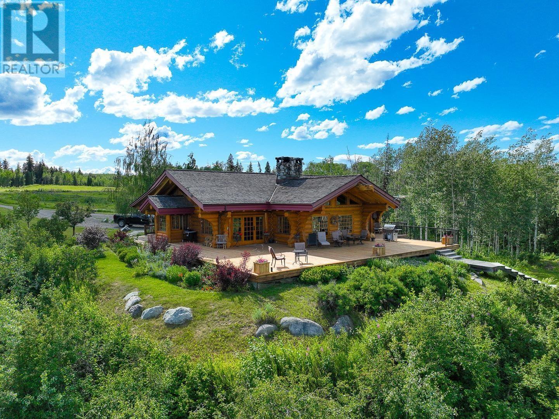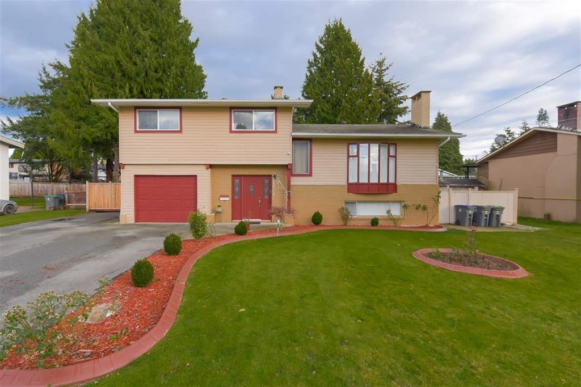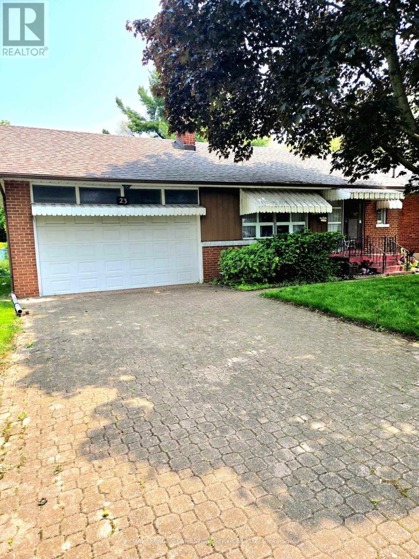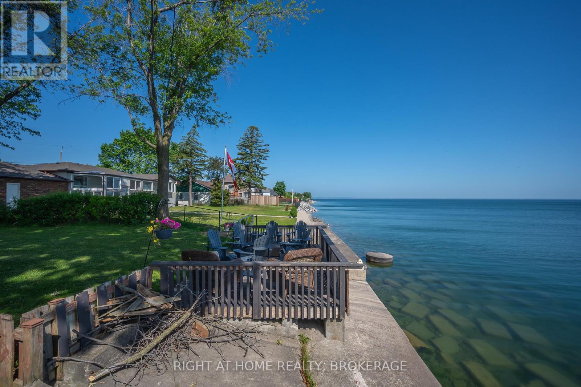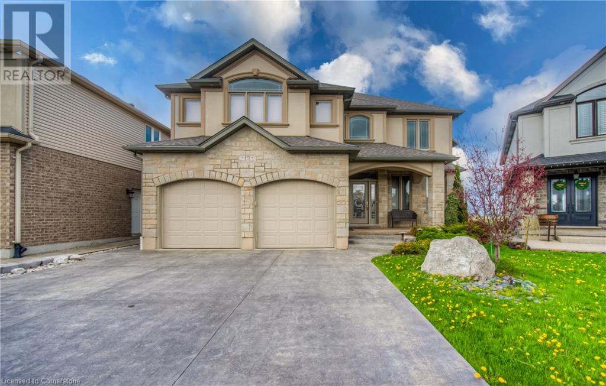7504 Indian Line
Victoria Mills, Ontario
Welcome to your dream live/work property — an immaculately maintained custom-built home paired with a fully equipped commercial-grade shop, sitting on 3.81 private acres. This rare opportunity is perfect for business owners, tradespeople, or car enthusiasts looking to combine luxury living with serious functionality. Built in 2021, this 4-bedroom, 2.5-bathroom home features a bright open-concept layout with numerous high-end upgrades throughout. The main level and fully finished basement were updated in 2024 with luxury vinyl flooring and new baseboards. The spacious living area is anchored by a stunning gas fireplace with a real timber mantle, while the newly redesigned kitchen offers a large island, updated fixtures, and seamless flow for entertaining. Step outside your back door and enjoy a private 20’ x 30’ covered back patio with LED lighting and a ceiling fan overlooking the pond. The standout feature of this property is the massive 40’ x 60’ Kodiak steel shop, built in 2023 and designed for professional-grade use. With 18’ side walls, the shop offers ample clearance for multiple vehicle lifts or large equipment. Inside, a 20’ x 40’ Douglas fir timber mezzanine includes a large office and a 16’ bar — ideal for running a business from home. The shop is fully insulated and heated with a commercial-grade natural gas furnace, and also features a large gas stone fireplace, XL Poly garage doors (front and rear), rough-in for a bathroom, and a dedicated water line from the house for future sink/hose installations. This is a truly unique property that offers the best of rural luxury and business-ready infrastructure — all just minutes from town. Whether you’re expanding your trade, operating a home-based business, or simply want the ultimate shop setup, this one checks all the boxes. (id:60626)
Century 21 Heritage House Ltd
7816 6th Line
Utopia, Ontario
SPRAWLING ESTATE HOME ON 2 ACRES WITH 4,400+ SQ FT, A WALKOUT BASEMENT & LOFT RETREAT OFFERING MULTI-GENERATIONAL OPPORTUNITIES! This is the kind of home people talk about, the kind that makes an entrance and leaves an impression. Set on a private 2-acre lot, this unforgettable property offers over 4,400 sq ft of finished living space designed for real life in all its forms. The walkout basement offers a fully finished, self-contained space complete with its own kitchen, rec room, bedroom, den, gym, and full bath, perfect for multigenerational living, guests, or growing kids who need space. Need a separate space to work, create, or unwind? The loft above the garage has exposed beams, skylights, a walkout, and a private entrance, giving you ultimate flexibility. At the heart of the home, the kitchen is a total showpiece featuring warm dual-tone cabinetry with generous storage, a massive stainless steel side-by-side fridge/freezer pair, a sprawling island with seating for four, a double sink beneath a window, and striking geometric pendant lighting. Two fireplaces create cozy gathering spots, one in the living room and one in the family room, which features its own walkout to the backyard, while the formal dining room sets the stage for memorable moments. A main floor office and oversized laundry room with outdoor access add everyday ease, while the serene 3-season sunroom with a walkout offers a peaceful view of the surrounding forest and a pond. The primary bedroom serves as a serene retreat with a private 3-piece ensuite, while two additional bedrooms are complemented by a stylish 4-piece main bath. A quiet sitting area rounds off the second level. Thoughtful details continue outside with a triple-wide driveway, an insulated 2-car garage, and a rare drive-through carport. Additional features include geothermal heating, central vac, and a water softener. This one-of-a-kind #HomeToStay delivers standout style, space to breathe, and an experience you won’t forget! (id:60626)
RE/MAX Hallmark Peggy Hill Group Realty Brokerage
3352 Ravenwood Rd
Colwood, British Columbia
WELCOME TO 3352 RAVENWOOD RD. EXPANSIVE PANORAMIC OCEAN VIEWS of Victoria & the Juan de Fuca Straits, Olympic mountains!!!!! This home with over 3700 sqft space comes with spectacular ocean, city & mountain views from all angles. The spacious open concept home offers 6 bedroom and 4 bathroom. separate laundry (main ,lower floor, and basement). The main level offers 2 bedrooms plus a den/office(could be third bedroom) with two full baths, 2 car garage. Lower is a 2 bedrooms self-contained suite. plus another 2 bedroom self contained suite at the basement. This home sits on a .24 acre lot ,lovely southern exposure with good size of deck and balcony for a relaxing time outdoors. Central location close to Galloping Goose Trail and parks just around the corner. Shops, amenities, transit, VGH, rec cen. and golf courses only mins drive. This home is a must see - you will be blown away !!!! ALL MEASURMENTS APPROX. VERIFY BY THE BUYER(S) IF DEEMED IMPORTANT. (id:60626)
Pemberton Holmes Ltd.
5078 199a Street
Langley, British Columbia
Located on a quiet cul-de-sac & centrally located in the always popular neighbourhood of Eagle Heights~ this 2182 sq ft home will not disappoint! Main floor is open concept & has a stunning updated kitchen with LG S/S appliances including gas & island seating for 3. Large dining area is perfect for family dinners & leads to the huge covered deck for year round barbequing. The 3 bdrms are well sized with primary offering a stunning 3 pc updated ensuite & french doors lead to the balcony to enjoy a morning coffee. Look out at your completely private sanctuary /greenbelt where nature abounds! Down boasts a 2 bdrm, 2 bthrm mortgage helper! Tons of updates including bthrms, light fixtures, paint, exterior updates including hardi siding, Air conditioning and more! Beautiful home waiting for you! (id:60626)
RE/MAX Treeland Realty
767 Acadia Street
Kelowna, British Columbia
Discover this beautifully designed home located just minutes from UBCO, the airport, and only a 15-minute drive to downtown Kelowna. The bright and open-concept main level features a dedicated office/den, a stunning two-toned kitchen with quartz countertops, walk-in pantry, and a large island perfect for entertaining. The spacious great room includes a cozy gas fireplace and opens to a generous deck with both covered and uncovered areas to enjoy the mountain views. Upstairs, you’ll find three bedrooms, two bathrooms, a secondary living area, and a full laundry room with built-in storage. The luxurious primary suite offers a soaker tub, double vanity, and ample storage. All bathrooms, including those in the suite, feature heated floors for added comfort. The lower level boasts a high-end, LEGAL 1-bedroom walk-out suite complete with quartz counters, a private covered patio, bar fridge, walk-in pantry, and a spacious walk-in closet. An attached heated double garage adds convenience, and a brand-new kids’ park just down the street on Acadia makes this the perfect family-friendly location. (id:60626)
Royal LePage Kelowna
203 1522 Finlay Street
White Rock, British Columbia
Brand New 1927 sq.ft. Triple AAA Class office space in White Rock! Unit 203 has high floor to ceiling windows all along the entire east and north walls! Windows open to allow fresh air in. Full of natural light as it is positioned in an excellent location overlooking the massive patio space/courtyard. Two entrances doors to this office unit. Ideal space for doctor, physio, lawyers, accountants, tech, and business professionals. Altus by Oviedo Developments is located Directly east of Peach Arch Hospital. S (id:60626)
Century 21 Coastal Realty Ltd.
2099 Blacksmith Lane
Oakville, Ontario
Desirable 3 storey Mattamy built link home in the coveted community of Glen abbey. Meticulously maintained 3 bedroom, 4 bathroom home offers 2500sq ft of finished living space and a beautifully landscaped lot. Upper level back deck overlooking the lovely yard. Gleaming hardwoods grace the main floor and complements the elegant crown moulding. fabulous large formal living room and separate dining room perfect for gatherings. Bright white kitchen and breakfast area features quartz, granite countertops, breakfast bar, high-end appliances. The fully finished lower level family room boasts loads of natural light and a walkout through French doors to patio. Two piece powder room and laundry room with stainless steel utility sink. Upstairs features a spacious primary bedroom suite with extended sitting area plus two more generously sized bedrooms. The 5 piece ensuite has a glass-enclosed shower, quartz countertops and a jetted soaker tub. Tiled garage floor keeps clean plus single drive for a total of 3 parking spaces. An in-ground sprinkler system. Embrace the elaborate trail system for nature walks or biking. Just minutes to the Glen Abbey Community Centre, Glen abbey Golf Club, top notch schools, shopping and abundance of parks and of course the iconic Monastery Bakery. Easy access to Highway and GO station. Everything you need to live your best upscale suburban life! (id:60626)
RE/MAX Real Estate Centre Inc.
2099 Blacksmith Lane
Oakville, Ontario
Desirable 3 storey Mattamy built link home in the coveted community of Glen abbey. Meticulously maintained 3 bedroom, 4 bathroom home offers 2500sq ft of finished living space and a beautifully landscaped lot. Upper level back deck overlooking the lovely yard. Gleaming hardwoods grace the main floor and complements the elegant crown moulding. fabulous large formal living room and separate dining room perfect for gatherings. Bright white kitchen and breakfast area features quartz, granite countertops, breakfast bar, high-end appliances. The fully finished lower level family room boasts loads of natural light and a walkout through French doors to patio. Two piece powder room and laundry room with stainless steel utility sink. Upstairs features a spacious primary bedroom suite with extended sitting area plus two more generously sized bedrooms. The 5 piece ensuite has a glass-enclosed shower, quartz countertops and a jetted soaker tub. Tiled garage floor keeps clean plus single drive for a total of 3 parking spaces. An in-ground sprinkler system. Embrace the elaborate trail system for nature walks or biking. Just minutes to the Glen Abbey Community Centre, Glen abbey Golf Club, top notch schools, shopping and abundance of parks and of course the iconic Monastery Bakery. Easy access to Highway and GO station. Everything you need to live your best upscale suburban life! (id:60626)
RE/MAX Real Estate Centre Inc.
285 Ottawa Street N
Hamilton, Ontario
Excellent opportunity to own a gem in the highly desirable Ottawa Street shopping district. Extremely clean retail space with amazing exposure onto busy Ottawa Street North. Prime location with high foot traffic. C5a zoning permits a wide variety of commercial/retail uses, including service or retail store related. Parking on-site (2 spots at rear). (id:60626)
Colliers Macaulay Nicolls Inc.
2304 Juniper Road Nw
Calgary, Alberta
**ATTENTION ALL BUILDERS/DEVELOPERS/INVESTORS** RARE LUXURY LOT (75 feet x 131 feet Approx.) Recently re-zoned with Land Use Designation of R-C2, providing excellent redevelopment potential with many options for a builder/developer. Ideally located on a beautiful view lot on the sought after slopes of Juniper Road NW, with stunning views of the river valley and views of Downtown, in the highly desirable community of BRIAR HILL. Close proximity to the top-rated schools, parks/green spaces, off-leash park, the Foothills Hospital, U of C, SAIT Polytechnic, Alberta University of the Arts, Kensington Shops/Restaurants, and a short commute to Downtown. High Walkability Score. The property is being sold as LAND ONLY. Shed on site. (id:60626)
First Place Realty
3462 Hilltown Close
Kelowna, British Columbia
Brand-new, custom home in McKinley Beach’s sought-after second phase, located at the end of a quiet cul-de-sac and just steps from the new amenity centre. This 5-bedroom, 5-bathroom home includes a legal 1-bedroom suite with separate entrance, parking, patio, electrical meter, and extra soundproofing; ideal for multigenerational living or rental income. The bright main floor features hardwood throughout, soaring ceilings, a 3-sided electric fireplace, upgraded lighting, a chef’s kitchen with quartz counters and walk-in pantry, and access to a gas BBQ hookup on the deck. A dedicated office adds convenience for work-from-home lifestyles. Upstairs offers 3 bedrooms, including a luxurious primary with heated floors, freestanding tub, and dual rain shower. The walkout lower level is designed for both entertainment and functionality and includes 9’ ceilings, a rec room with fireplace, wet bar, guest bed/bath, and a pre-wired patio for a hot tub. Additional highlights: zoned HVAC with HRV and central humidifier, Navien on-demand water, central vacuum, security system with cameras, auto lighting in 3 baths, 8’ doors, security system and a fully irrigated, low-maintenance yard. Across from the McKinley Beach Amenity Centre with indoor pool, gym, tennis courts, and just a short walk to the lake, beach, marina, and future winery. Embrace elevated living in this thoughtfully designed, move-in ready home in one of Kelowna’s most vibrant lakefront communities. (id:60626)
RE/MAX Kelowna
14201 Winston Churchill Boulevard
Caledon, Ontario
Cottage living just minutes from the city! Nestled in the scenic community of Terra Cotta, this stunning 4-bedroom home blends modern comfort with natural tranquility only 10 minutes from Georgetown and 15 minutes from Brampton. Backing onto a ravine and surrounded by conservation land and walking trails, it offers breathtaking views and unmatched privacy.The resort-style backyard features an in-ground pool, multi-level deck, fire pit, putting green, and ambient lighting perfect for entertaining or unwinding. The primary suite includes an ensuite bath and walkout to the deck, enhancing the indoor-outdoor flow. Inside, enjoy your own home theatre with projector and screen.This property isn't just a peaceful retreat it also offers excellent potential as a short-term AIRBNB rental, thanks to its prime location, privacy, and amenities. Additional highlights include a 3-car garage, parking for 10+ vehicles, propane heating, well water,septic system, and energy-efficient solar panels. Whether you're looking for a unique family home, an investment, or a weekend escape, this one-of-a-kind property delivers on every level. (id:60626)
RE/MAX Millennium Real Estate
2409 Currie Rd
Oak Bay, British Columbia
DEVELOPMENT POTENTIAL a This property situated in the heart of South Oak Bay has unparalleled potential with three street corner frontage and under Bill 44 regulations would qualify for up to four units in different configurations and with minor variances the possibility of access from both Currie Rd and McNeill Ave. This would be a great site for two half duplex homes with suites Opposite Windsor Park, a few minutes walk to the ocean and Oak Bay Marina and minutes from the village, this is a fantastic location. Contact the listing agent for more details (id:60626)
Pemberton Holmes Ltd. - Oak Bay
665 Ossington Avenue
Toronto, Ontario
Charming century 3-storey semi-detached home located just a short 4 minute walk from Ossington Subway Station and steps from the eclectic shops and restaurants along Bloor Street, Steps to Christie Station, Koreatown, Little Italy and Harbord Village. Full of original character and charm. Fully-fenced backyard. Detached 1.5 garage via laneway was constructed about 15 years ago (garage door remote included). Basement apartment with separate entrance and is about 8 ft high. Basement renovation and addition in the back is about 10 years old. With over 2000 sqft above grade living space, 5+1 spacious bedrooms, a finished basement apartment with a separate entrance, and a fenced backyard leading to a detached garage with laneway access, this property offers immense potential. Whether you're looking to laneway house or convert into 4 self-contained units, generate strong rental income across multiple suites or redevelop and maximize the lot's value (possible a new 3-storey detached dwelling with 2-storey semi-detached laneway suite), the possibilities are endless. Perfect for developers, contractors, investors or multi-generational living. Enjoy the unbeatable convenience of city living with vibrant shops, cafes, parks and schools all within walking distance. A rate downtown deep lot with rear laneway access with unbeatable location, and endless possibilities, don't miss this unique opportunity to transform and unlock the full potential of a truly special home in one of Toronto's most sought-after neighborhoods. (id:60626)
Right At Home Realty
2821 Ortona Rd
Duncan, British Columbia
Presenting the opportunity to acquire 1 acre of residential development land in the emerging Bell McKinnon neighbourhood of North Cowichan, with potential to purchase adjoining property(s) for a total of 2-3 acres of prime, development land. This property's land use designation encourages medium density (RM) development including 2-3 storey townhomes and duplexes/triplexes. The property is strategically located near the brand new, billion dollar Cowichan District Hospital which is currently being constructed, and will benefit from the servicing infrastructure being brought to the site along Bell McKinnon Road. Contact Listing Brokers for more information (id:60626)
RE/MAX Commercial Advantage
61 Lawrence D. Pridham Avenue
New Tecumseth, Ontario
Brand New Never Lived In Primose Elevation A Model - 2880 Sq. Ft., 45 Ft. lot situated in a wonderful new Honey Hill community nestled between Hwy 50 & Hwy 27, north of Toronto. Great floor plan w/main floor office, ideal for work from home lifestyle. The main floor also features a formal dining room, large kitchen w/centre island overlooking the spacious family/great room w/gas fireplace. The laundry room is conveniently located on the main floor & has an access door into the garage. The upper level features a spacious primary bedroom w/his & hers walk-in closets and a 5 pc ensuite bathroom w/double sinks & a separate soaker tub & shower. Each additional bedroom has access to a bathroom and have plenty of closet space, your opportunity to purchase a brand new home and make it your own! (id:60626)
Sutton Group-Admiral Realty Inc.
13516 S 27 Highway
Fort St. James, British Columbia
* PREC - Personal Real Estate Corporation. Experience unparalleled beauty and tranquility with this one-of-a-kind 208-acre riverfront property. Offering stunning views of the Stuart River and mountains beyond, this estate is truly beyond explanation or description. 2044 ft2 on each level. Pine and large fir logs and doors. Stunning chef's kitchen. Living room with large stone fireplace. Master bedroom with loft & soaker tub in the ensuite. Family room, den, bedroom & sauna downstairs. 53'x23' shop, 5 stall 32'x32' barn, chicken coop. Hay fields with potential to expand production. Imagine the lifestyle transformation. Whether you're sipping coffee on the deck, enjoying views from the breakfast nook, or exploring the vast acreage, this estate promises a serene and luxurious way of life. Perfect for equestrian enthusiasts. (id:60626)
Exp Realty
10090 127b Street
Surrey, British Columbia
This spacious 6-bedroom, 3-bathroom home is located in the sought-after Cedar Hills area. The property features a 3-level split layout , including newer appliances, cabinets, lighting, fresh paint, and updated kitchens both upstairs and downstairs, as well as laminate flooring. The upper level includes 3 bedrooms, making it ideal for a growing family, with a bright, open floor plan. The lower level offers a versatile Rec Room/Bedroom, which could be used as an office, playroom, bedroom, or theater room. A bonus is the 2-bedroom Unauthorized Suite, perfect as a mortgage helper, with convenient back lane access and ample parking for tenants. (id:60626)
RE/MAX Performance Realty
23 Sevenoaks Avenue
Toronto, Ontario
A gem in the beautiful Norseman Heights area! Situated perfectly with plenty of amenities, is this charming bungalow. Double car garage and parking for 4 cars in the driveway, is perfect for family and guests. The cozy layout has endless possibilities for your personal touches. Large backyard space with a clean slate for your design and staycation. Perfect for outdoor entertaining. Side entrance leading to the spacious lower level, with the potential for a in-law suite or teens dream area. Opportunity awaits you to be part of this peaceful, family friendly and enjoyable community! (id:60626)
Royal LePage Real Estate Services Ltd.
1458 Military Trail
Toronto, Ontario
Walking Distance To UOTS & Centennial College. Lots Of Future Development Possibilities. It can be muti-families , at least 17000 sf + basement. can build 4 floors. This Home Was Built To Last. Spacious Yet Practical Layout. Plenty Of Parking. High Ceilings. Separate Entrance To Basement. Steps To TTC, Go Station Terminal, Minutes To Hwy And Scarborough Town Centre before Do not miss! (id:60626)
Homelife Landmark Realty Inc.
7794 141b Street
Surrey, British Columbia
Located in the heart of Bear Creek, this stunning home was fully renovated inside and out in 2021, offering modern upgrades and exceptional living space. Featuring a brand-new kitchen, updated flooring, stylish lighting, and much more, this home is move-in ready. The private fenced yard provides the perfect outdoor retreat, with a spacious backyard ideal for entertaining or relaxing. Adding incredible value, the property includes mortgage helpers with separate laundry, making it an excellent investment opportunity. Centrally located near parks, schools, shopping, and transit, this home truly has it all. Don't miss out-this one won't last! (id:60626)
Exp Realty Of Canada
74 Seabreeze Crescent
Hamilton, Ontario
Premier lakeside experience- a rare unique gem in the sought after Stoney Creek lakeside community - where comfort, flexibility and location come together. Bright, open-concept living perfect for entertaining or unwinding. Wake up to lake breezes and enjoy morning coffee from your private backyard oasis or on your multiple decks overlooking the water. Sitting on an impressive 220 ft deep lot, this versatile property offers a unique blend of lifestyle, space, and income/in-law potential. Thoroughly updated in 2020, this home features a bright and functional layout with modern touches, newer appliances (1-5 years new), newer roof (2022), newer deck (2023), newer fence (2023), newer driveway (2024), and updated furnace and A/C (approx. 5 years) - move in and enjoy with peace of mind. Upstairs, 2 good sized bedrooms with jack and jill bathroom. Downstairs, a finished basement with large above grade south facing windows & a full kitchen, a 3 pieces washroom and separate entrance makes the perfect in-law suite. Back outside, the deck off the living room provides the perfect views over the lake when BBQ (gas hookup). Love water sport? Launch your SUP/kayak/Canoe through the stairs down to the water. Additional living space with a 3-piece washroom - perfect for guests, home office or studio. Ample parking and privacy in a quiet lakeside neighborhood. Quick access to the QEW, Confederation GO Station (expected to be completed in 2025), and all major amenities: coffee shops, banks, pharmacy, restaurants, Costco, LCBO, Fifty Point Conservation Area etc. are all 5 mins away. Whether you are looking for a multi-generational home, an investment property, or a lakeside family retreat, this home offers unmatched flexibility and value in a prime waterfront pocket of Stoney Creek. (id:60626)
Right At Home Realty
15 Mcwilliams Court
Cambridge, Ontario
LUXURY LIVING WITH UNFORGETTABLE VIEWS. Welcome to 15 McWilliams Court — a custom-crafted masterpiece nestled on a quiet court in one of Cambridge’s most exclusive pockets. Backing onto Gouda Place Park with sweeping views over the city and green space. Offering over 3,900 sq. ft. of finished living space, this 4-bedroom, 3.5-bathroom stunner includes a fully independent walkout basement in-law suite—ideal for multigenerational living or added flexibility. From the moment you step inside, you’ll feel the difference in craftsmanship. Rich millwork, detailed trim, and wooden focal walls create a sense of warmth and elegance. Intricate tile work flows throughout the home, including an ensuite bath with breathtaking full-slab granite shower walls—adding luxury to every corner. The main floor’s living room is a showstopper: soaring two-storey ceilings, a dramatic stone fireplace, and expansive windows that let the light (and views) pour in. The kitchen is both stunning and practical, with stone countertops, a walk-in pantry, and direct access to an expansive composite deck—perfect for entertaining—complete with a motorized awning. Downstairs, the in-law suite impresses with its own full kitchen, living space with gas fireplace, full bathroom, separate laundry, and direct access to the backyard with no rear neighbours—featuring a custom bar, firepit, and more. Located steps from schools, parks, Savannah Links Golf Course, public transit, and trails, with downtown Cambridge and local shops just minutes away, this is a lifestyle address you won’t want to miss. (id:60626)
RE/MAX Twin City Faisal Susiwala Realty
1280 Scotchtown Rd
Nanaimo, British Columbia
Price Reduction! Realize your sustainable dream life. Exit the mainstream? Build Income from your land, grow real food on a living, breathing, cash flowing legacy, look no further. The hard & expensive work has been done incl. a current rental income stream to support a mortgage. A 2.08 acre fabulous, fertile, fenced homestead has been thoughtfully developed, to include family & friends wanting to live & visit this prestigious, sunny valley of estate properties & farms. Between the original home, the 2016 Norse log cabin, many heated outbuildings and sheltered patios, a 3 car garage with processing kitchen, medicinal herbs, 30+ Blueberry bushes, a wide variety of fruit and nut trees all family members have something of interest. A fabulous foundation for stewardship of prime land, breaking the mold of the conventional system as you become self reliant. Situated conveniently with nearby community allowing you to market your harvest. Just minutes from Ferries, Airport & Shopping (id:60626)
Team 3000 Realty Ltd.


