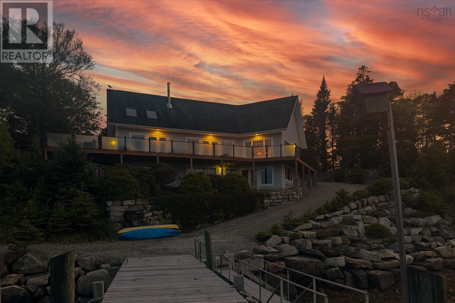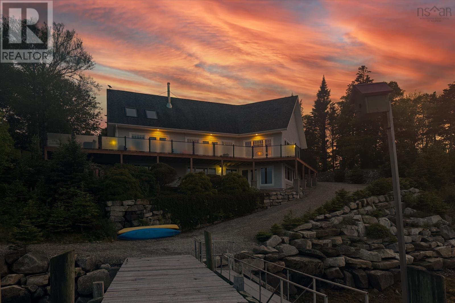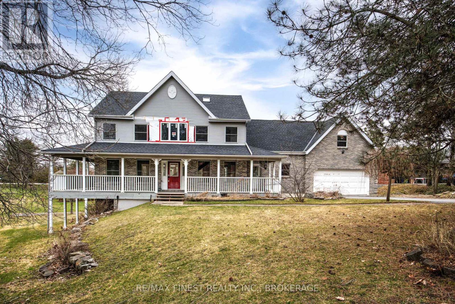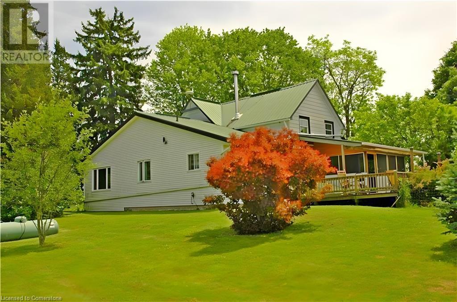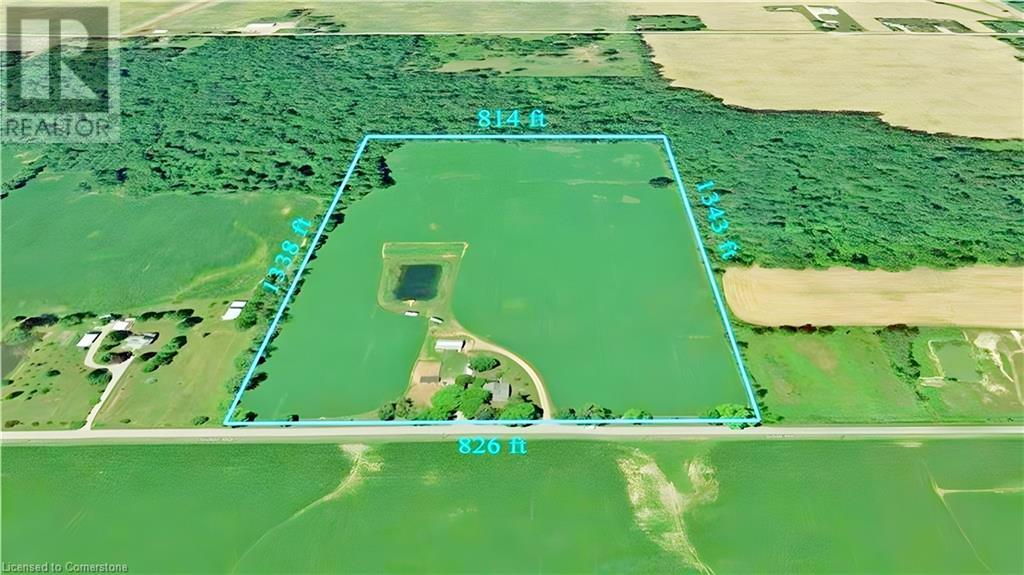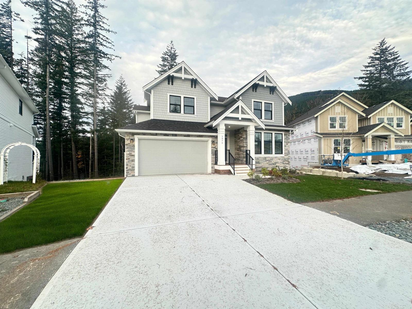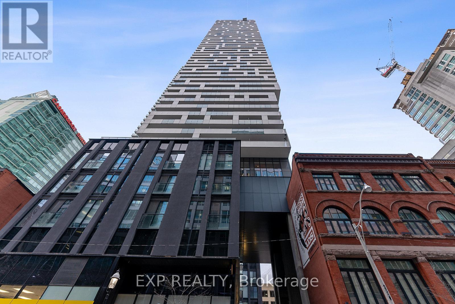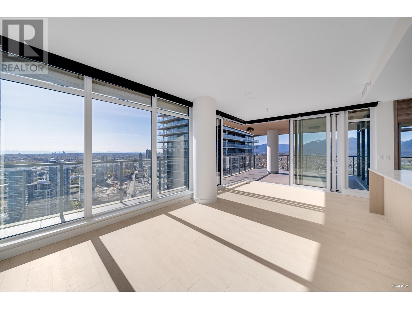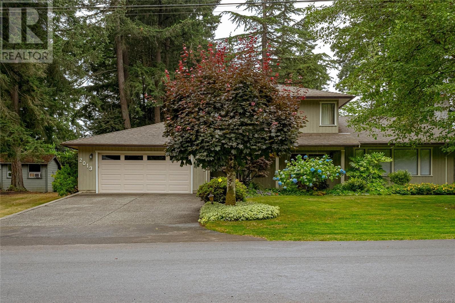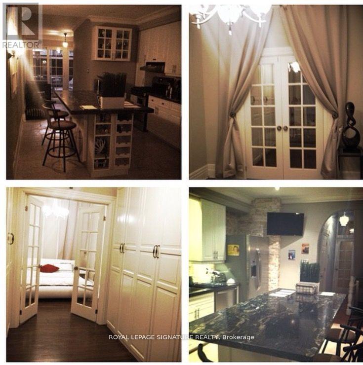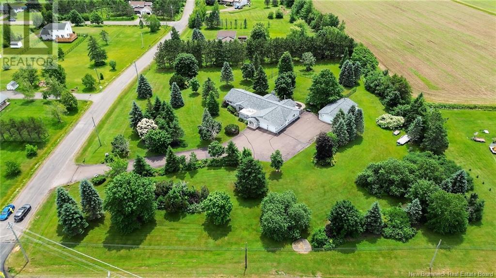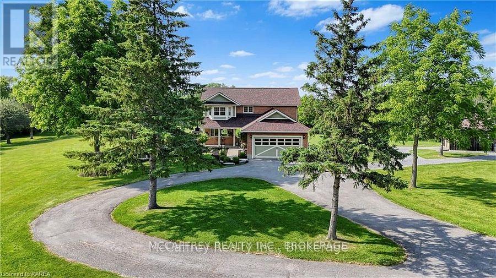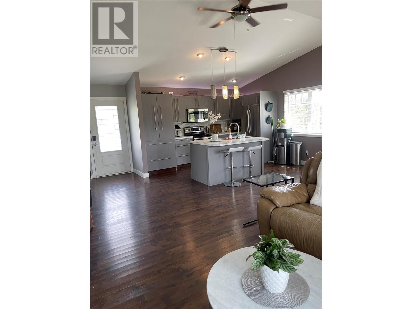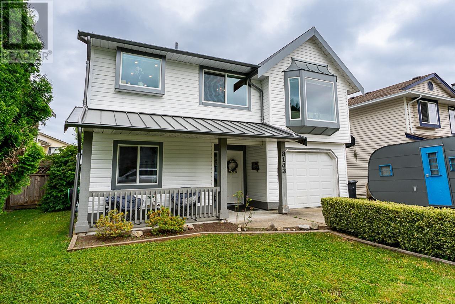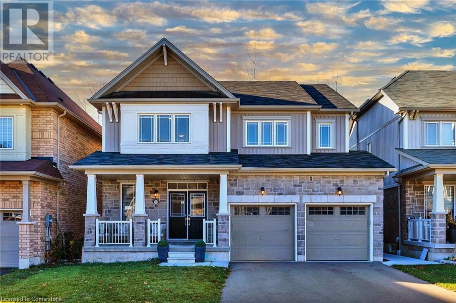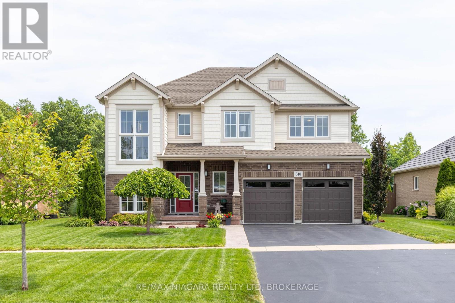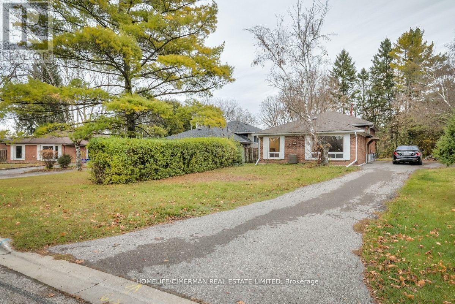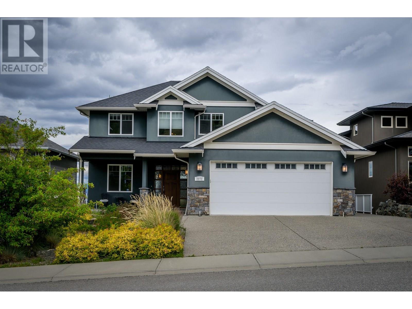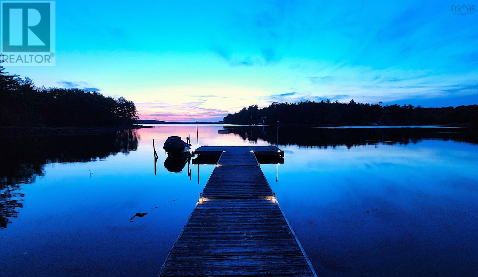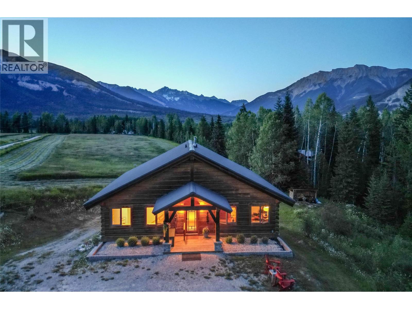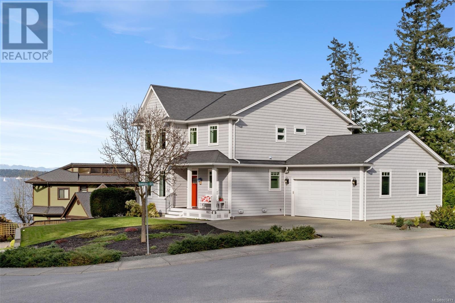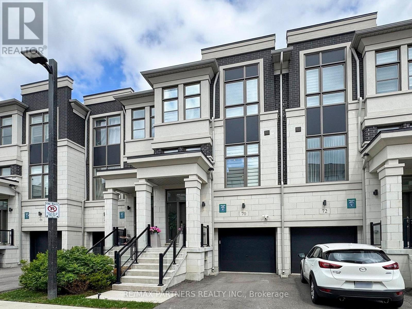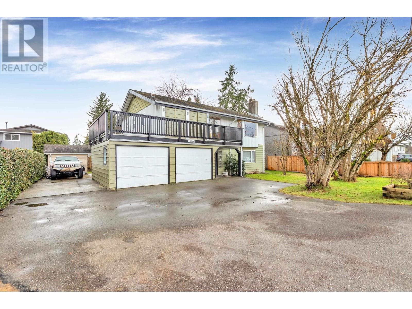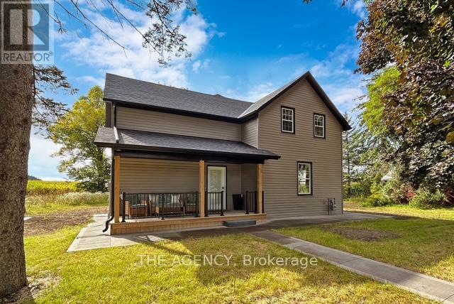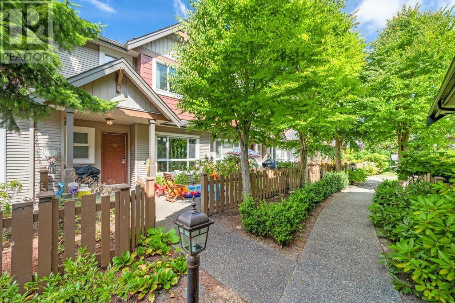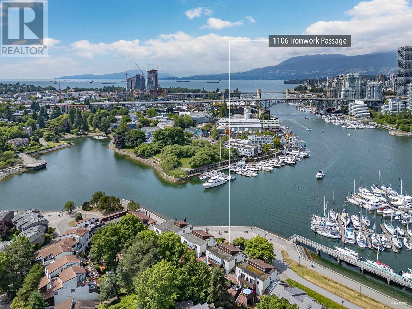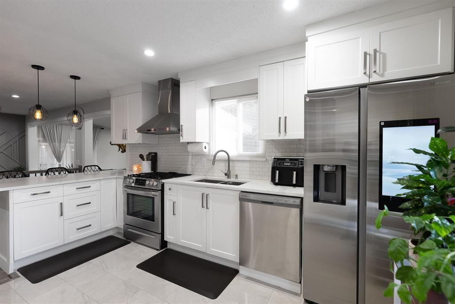3446 Bertrand Road
Mississauga, Ontario
Welcome to this exceptionally renovated 4-bedroom home, ideally located on a quiet crescent in the highly desirable Erin Mills community. Featuring modern elegance, this home has been beautifully updated with brand-new smooth ceilings, freshly painted, and sleek pot lights that create a bright and inviting atmosphere throughout,also Enjoy the private separate entrance to the basement and a convenient ground-floor laundry room, designed to make daily living both practical and efficient. Gourmet Kitchen: Step inside to find a stunning kitchen with quartz countertops, new tiles, and premium stainless-steel appliances, including a new fridge. The homes curb appeal is elevated by a brand-new front door and a refreshed garage door, giving the property a refined look. Spacious Bedrooms: The private primary suite offers a generous walk-in closet, and the three additional bedrooms provide flexible space for family, guests, or a home office. Income Potential: The fully finished basement is currently rented for $2,100/month, presenting a great income-generating opportunity or a way to offset living costs. Ideal Location: Situated in a vibrant, family-friendly neighborhood, this home is just minutes from Ridgeway Plaza, Costco, top-rated schools, and major highways (403, 407, QEW). Enjoy easy access to parks, Lifetime Fitness, shopping centers, and prestigious schools, including Erin Mills Middle School, Clarkson Secondary School, and a nearby French Immersion Catholic School. A rare opportunity like this wont last long! Schedule your private viewing today before its gone (id:60626)
Save Max Real Estate Inc.
1409 Charlotteville Road 5
Simcoe, Ontario
Meticulously maintained & spotlessly clean 3+1 bedroom, 2 bathroom ranch home with an attached garage and a detached & heated 24’ x 84’ workshop! This gorgeous home boasts a sprawling floorplan with spacious eat-in kitchen, formal dining room and the stunning living room with vaulted ceilings and custom floor to ceiling gas fireplace. Three good sized main floor bedrooms with a 4-piece bathroom, gleaming hardwood flooring, trim and doors, and large windows allow plenty of natural light. The basement offers a fully finished mancave/rec room with another gas fireplace, a 3-piece bathroom, utility room, laundry room and another bedroom. Plenty of deep closets and storage space throughout. The sprawling 1.33-acre yard is beautifully landscaped and features a magnificent inground pool with waterfall feature, gazebo, pool shed, concrete and flagstone walkways. The extra deep private driveway can accommodate numerous large vehicles, an RV or two, boats, trailers, etc. and leads to that magnificent heated workshop with concrete flooring and roll up doors. Most every major component of the house and property has been upgraded or replaced recently so maintenance costs should be minimal for years to come. Nothing to do but move in and enjoy. Located on a quiet paved road in a stunning setting, backing onto gorgeous rolling farmland and small bush, this property needs to be seen to be fully appreciated. Book your private viewing today. (id:60626)
RE/MAX Twin City Realty Inc
1043 Chemin Tittle Road
Surettes Island, Nova Scotia
Coastal Dream Home Designed for the Serious Boating Enthusiast! This exceptional property boasts over 300 feet of direct deep-water frontage, complete with a private wharf and floating dockperfect for multiple watercraft and offering seamless access to the open sea. Custom designed by architect Robert Chipman, this 3,200 sq ft residence has been meticulously maintained since its construction in 2006. The open-concept main floor is ideal for entertaining, featuring a striking whitewashed pine ceiling with oversized beams, a beautiful shiplap fireplace, and expansive windows that frame breathtaking ocean views. A brand-new deck with glass railings ensures uninterrupted sightlines from every angle. The chefs kitchen includes a large granite-topped island, walk-in pantry, and extensive cabinetry. The main floor also hosts a serene primary suite with private walkout to the deckwired for a hot tuband a combined laundry/powder room. Upstairs, a charming loft with opening skylights makes a perfect office or reading nook. The lower level features two spacious bedrooms, a full bathroom, utility room, storage room, and a large family room already plumbed for a second kitchen. An attached 22 x 45 garage includes a half bath, with a games room and massive storage space above. Outside, the beautifully landscaped grounds showcase rock walls, mature shrubs, fruit trees, and a full high-bush blueberry orchard. Outbuildings include a 45 x 45 commercial-grade steel building with woodshop loft, half bath, and its own electrical entrance, a garden shed housing the diesel generator (piped underground to the main home), and a chicken coop with a fenced enclosure. This is more than just a homeits an unmatched coastal lifestyle. (id:60626)
Modern Realty
1043 Chemin Tittle Road
Surettes Island, Nova Scotia
Coastal Dream Home Designed for the Serious Boating Enthusiast! This exceptional property boasts over 300 feet of direct deep-water frontage, complete with a private wharf and floating dockperfect for multiple watercraft and offering seamless access to the open sea. Custom designed by architect Robert Chipman, this 3,200 sq ft residence has been meticulously maintained since its construction in 2006. The open-concept main floor is ideal for entertaining, featuring a striking whitewashed pine ceiling with oversized beams, a beautiful shiplap fireplace, and expansive windows that frame breathtaking ocean views. A brand-new deck with glass railings ensures uninterrupted sightlines from every angle. The chefs kitchen includes a large granite-topped island, walk-in pantry, and extensive cabinetry. The main floor also hosts a serene primary suite with private walkout to the deckwired for a hot tuband a combined laundry/powder room. Upstairs, a charming loft with opening skylights makes a perfect office or reading nook. The lower level features two spacious bedrooms, a full bathroom, utility room, storage room, and a large family room already plumbed for a second kitchen. An attached 22 x 45 garage includes a half bath, with a games room and massive storage space above. Outside, the beautifully landscaped grounds showcase rock walls, mature shrubs, fruit trees, and a full high-bush blueberry orchard. Outbuildings include a 45 x 45 commercial-grade steel building with woodshop loft, half bath, and its own electrical entrance, a garden shed housing the diesel generator (piped underground to the main home), and a chicken coop with a fenced enclosure. This is more than just a homeits an unmatched coastal lifestyle. (id:60626)
Modern Realty
1674 South Boulevard
Kingston, Ontario
Executive Waterfront Home with In-Law Suite & Dock Slip on Treasure Island in Kingston's East End, minutes to Downtown Kingston. Prestigious Treasure Island is an executive waterfront community nestled in the heart of the St. Lawrence River. This home has been substantially renovated with some further finishings still required. The spacious 4+1 bedroom,3.5-bathroomhome offers a rare blend of elegance, functionality & lifestyle complete with deeded water access & private use of dock slip (#8) accommodating up to a 33' boat. Ideally situated in the center of the island with partial water views, this family-friendly home features a generous layout, perfect for entertaining & everyday living. Step inside to discover a formal dining area, inviting living room, a cozy fireplace and oversized bay windows. Main floor open concept den ideal for a home office or study. Large modern kitchen with ample cabinetry. Four upper-level bedrooms + a bonus room above garage off the master bedroom awaiting your finishing. Luxurious Upper-level bathrooms: Ensuite with HUGE steam shower, Corner Jacuzzi Tub, Double Sink vanity, Main Upper-level bathroom with tile & glass walk-in shower & beautiful vanity. The lower level requires flooring and other finishes yet features a walk-out to the rear yard, second separate side entrance, 1 bedroom as well a separate workout room/office, 3piece bathroom, another large modern kitchen with ample cabinetry. Open concept living/dining area with a gas fireplace. Just steps from your back door lies the private, sheltered bay &your exclusive dock slip, ready for your deep-water vessel. A comprehensive list of recent upgrades can be provided as well as a list of finishes still to be completed at the cost &responsibility of the new owners. This home is being sold as is/where is with no warranties or representations. Tremendous opportunity awaits. Capitalize on Significant recent renovations and add your further finishings to make this YOUR home (id:60626)
RE/MAX Finest Realty Inc.
4049 Bonneau Line
Chatham-Kent, Ontario
Welcome To 4049 Bonneau Line In Tilbury, Ontario A Rare Opportunity To Acquire A Fully Operational Provincial Abattoir (Slaughterhouse) And Butcher Shop, Complete With A Small Retail Storefront. Set On A Generous 1-Acre Property, This Strategically Located Facility Is Just Minutes From Highway 401, Offering Convenient Access To Western Ontarios Bustling Markets. This Sale Includes The Land, Building, And Specialized Zoning Essential For Abattoir Operations, But Please Note That The Business Itself Is Not Included. With The Necessary Zoning Already In Place, This Property Is Ideal For Buyers Looking To Enter Or Expand In The Abattoir/Slaughterhouse Industry, Providing A Ready-To-Use Setup That Supports Growth And Local Economic Contributions. Don't Miss This Exceptional Opportunity To Secure A Unique Asset Within A High-Demand Sector. (id:60626)
Century 21 Best Sellers Ltd.
135 Brownstone Circle
Vaughan, Ontario
A Must See Freehold 2 Story Townhome on a Quiet Street, Meticulously Renovated Top to Bottom w/Premium Materials over the last 2 years, Literally No Wasted Space & Seamless Flow from Stunning Open Layout, Architectural Elegance from Archways/Colonial Trim/Custom Millwork, Delightful Ambience All Over, High-end Engineered Hardwood Flooring on Main/2nd Fl, Large Deck for relaxing in the Shade in the late afternoon, Stylish Vinyl Plank Flooring in Basement, Wide-Open Rec Room in Walk-out Basement, Spacious Sitting Area in Primary Bedroom, Heated Schluter Flooring in Ensuite Bath, Large Format Tiles in all Bathrooms, Custom-built Storage Cabinets w/LED underlighting, Steps to Yonge & Clark Future Subway Station, Easy Street Parking in front (id:60626)
Home Standards Brickstone Realty
16 Bertram Drive
Hamilton, Ontario
Awe inspiring ravine property offering 2400 sq. ft. of main floor living space + 2200 sq. ft. lower level with walk out and separate entrance. This c. 1996 custom build offers remarkable uninterrupted forest views and a truly amazing space. The open concept main floor living area is a dream - floor to ceiling windows, built in book cases, gas fireplace and indoor/outdoor room. The family sized kitchen enjoys ample cabinets, counters, built in book cases and eat in table. The primary bedroom offers vaulted ceiling, ensuite privilege, large closet, loads of natural light and walk out to deck. The large full bath enjoys separate shower and soaker tub and one of a kind groovy design. The second bedroom is also home to lots of natural light, soaring ceiling and ample closet space. The expansive downstairs with 3rd bedroom (easily converted to 2 and designed with this in mind!) enjoys walk out to back patio. Huge principal rooms, full bath and separate entrance makes this a perfect would be in-law suite. Designed with ageing in place in mind the property enjoys ramp access, decks for outdoor enjoyment and second suite potential. Nothing like it! (Please note: 2 basement photos have been virtually staged). (id:60626)
Judy Marsales Real Estate Ltd.
43670 Sider Road
Wainfleet, Ontario
Charming 25-Acre Farm Retreat in the Niagara Region – Priced for Quick Sale! Nestled in the scenic Niagara countryside near the quaint fishing town of Dunnville and just 1.5 hours from Toronto, this exceptional 25-acre working farm offers the perfect blend of rural charm and modern convenience. Located minutes from HWY 3 and a short drive to one of Niagara’s best-kept secrets—Long Beach—this property is ideal for nature lovers and entrepreneurs alike. The farm features highly desirable sandy loam, tile-drained soil—perfect for high-yield crops—and is framed by mature trees and lush landscape for year-round beauty and privacy. The recently renovated farmhouse is warm and inviting, boasting rustic hardwood floors, a durable metal roof, four bedrooms, two bathrooms, a spacious family room, a dedicated office, and a cozy wood stove in the living room for that authentic country feel. Outbuildings include a detached garage with workshop space, a large Quonset hut, and a newer 14’x24’ horse barn with hydro and water, currently used for chickens, ducks, pigs, and goats. The property is serviced by two wells (including a new one for the house) and a cistern. A stunning 25-foot-deep, fish-stocked pond adds to the property's charm—perfect for hobby fishing, summer paddling, or winter skating. The cultivated land includes: 6 acres of mature fruit trees (peach, apple, pear, cherry) 1 acre of table grapes (all approx. 6 years old and ready for full harvest) Additional fields planted with asparagus, garlic, sweet corn, soybeans, and various vegetables Organic practices are in place, and two hoop greenhouses extend the growing season, making this an excellent opportunity for market farming or homesteading. Whether you're seeking a peaceful country lifestyle or a turn-key agri-business opportunity, this unique property has it all. Motivated seller—don’t miss your chance to own a piece of Niagara’s farmland gem! (id:60626)
Right At Home Realty
43670 Sider Road
Wainfleet, Ontario
Charming 25-Acre Farm Retreat in the Niagara Region – Priced for Quick Sale! Nestled in the scenic Niagara countryside near the quaint fishing town of Dunnville and just 1.5 hours from Toronto, this exceptional 25-acre working farm offers the perfect blend of rural charm and modern convenience. Located minutes from HWY 3 and a short drive to one of Niagara’s best-kept secrets—Long Beach—this property is ideal for nature lovers and entrepreneurs alike. The farm features highly desirable sandy loam, tile-drained soil—perfect for high-yield crops—and is framed by mature trees and lush landscape for year-round beauty and privacy. The recently renovated farmhouse is warm and inviting, boasting rustic hardwood floors, a durable metal roof, four bedrooms, two bathrooms, a spacious family room, a dedicated office, and a cozy wood stove in the living room for that authentic country feel. Outbuildings include a detached garage with workshop space, a large Quonset hut, and a newer 14’x24’ horse barn with hydro and water, currently used for chickens, ducks, pigs, and goats. The property is serviced by two wells (including a new one for the house) and a cistern. A stunning 25-foot-deep, fish-stocked pond adds to the property's charm—perfect for hobby fishing, summer paddling, or winter skating. The cultivated land includes: 6 acres of mature fruit trees (peach, apple, pear, cherry) 1 acre of table grapes (all approx. 6 years old and ready for full harvest) Additional fields planted with asparagus, garlic, sweet corn, soybeans, and various vegetables Organic practices are in place, and two hoop greenhouses extend the growing season, making this an excellent opportunity for market farming or homesteading. Whether you're seeking a peaceful country lifestyle or a turn-key agri-business opportunity, this unique property has it all. Motivated seller—don’t miss your chance to own a piece of Niagara’s farmland gem! (id:60626)
Right At Home Realty
1973 Sparrow Hawk Place, Mt Woodside
Agassiz, British Columbia
Come live where nature intended nestled in the mountains where time slows down a little & natural beauty surrounds you & there is a renewed sense of community. Located in one of the most stunning communities in Kent, Harrison Highlands offers you access to networks of trails just steps from your door in the majestic Harrison area Whether you hike, bike, or simply want to just take it all in, the beauty of nature and traditional living radiates throughout. This 4,032 sqft Ross plan(inc: unfinished Bstmt) 3 bdrms, 3 bthrms + office w/laundry upstairs. Comes w/ A/C, SS Kitchen appliances. Show home hours Friday - sunday 12-4 register at www.harrisonhighlands.com (id:60626)
RE/MAX Magnolia
4011 - 20 Lombard Street
Toronto, Ontario
THE 2 BEDROOM UNIT IS 946 SQFT + 431 SQFT OVERSIZED BALCONY + PARKING. WELCOME TO 20 LOMBARD STREET AT YOUNG AND RICHMOND. LIVE IN UNPARALLELED LUXURY, HIGH ABOVE THE CITY WITH SOARING CEILINGS, FLOOR TO CEILING WINDOWS, GOURMET KITCHENS AND SPA LIKE BATHS, EMBRACE THE VERY BEST OF THE CITY STEPS AWAY FROM THE SUBWAY PATH, EATON CENTRE FINANCIAL DISTRICT AND ENTERTAINMENT. THE DEN CAN BE USED AS A 2ND BEDROOM OR OFFICE. VERY SPACIOUS SPACE. **EXTRAS** EXPERIENCE A NEW STANDARD, EXCLUSIVE LIVING WITH STATE OF THE ART AMENITIES, ROOFTOP SWIMMING, POOLSIDE LOUNGE, HOT PLUNGE, BBQ AREA, YOGA PILATES ROOM, HIS/HERS STEAM ROOM, BILLIARD, FITNESS ROOM, KITCHEN DINING, BAR LOUNGE AND MUCH MORE (id:60626)
Exp Realty
023038 Holland-Sydenham Townline
Chatsworth, Ontario
This magnificent 4,420 finished sq. ft. home with a attached double car garage offers abundant storage space and exceptional features throughout. The main floor is designed for convenience and comfort, featuring a mudroom with great storage, beautiful trim, and square cut flag slate floors. The foyer includes a closet, and there's a 3pc bathroom next to a main floor laundry room for added functionality. The large primary bedroom offers a walk-in closet, and a 4pc ensuite. The living room is filled with natural light from large windows, complemented by engineered hardwood floors and a cathedral ceiling. The heart of the home is the bright and spacious custom kitchen, adorned with cherry cabinetry, a pantry, granite countertops, a prep sink, and a raised bar. Modern appliances include a new microwave and dishwasher. The kitchen seamlessly flows into the dining room with vaulted ceilings and patio doors leading to a covered wood porch area. There is also a generously sized bedroom/office and a family room with vaulted ceilings. The 2nd covered wood deck, equipped with a hot tub and BBQ area, is perfect for outdoor entertaining. The basement boasts high 9'ceilings and includes four bedrooms with large windows, with one bedroom offering ensuite privilege with a3pc bathroom. The basement also features custom trim, a recreation room, ample closet space, 5pc bathroom, utility room, natural gas boiler, forced air heating, in-floor heating, and central air conditioning. The basement is spray-foamed from floor to ceiling for max efficiency. The exterior is equally impressive with a paved driveway, landscape lighting, irrigation, lush landscaping, playhouse, garden shed, and a large above ground pool. A front covered porch, providing multiple areas for relaxation and entertainment. This home combines luxury, comfort, and practicality, making it the perfect place for your family to call home. (id:60626)
Royal LePage Rcr Realty
4203 4890 Lougheed Highway
Burnaby, British Columbia
Brand new 2 bedroom unit in the sold out high floor exclusive Sky Collection. West facing corner unit showcases stunning views of Metrotown and the North Shore Mountains. Bedrooms are on opposite sides for added privacy. The gourmet kitchen includes a 5-burner gas cooktop and oven. A 500+ sqft tiled balcony with radiant ceiling heaters connects seamlessly via retractable glass doors. Amenities include concierge, car wash, dog grooming station, karaoke room, sports lounge, pingpong, fitness centre, yoga room. Enjoy automatic blinds in the living room, built-in closets automatic lighting, and air conditioning for year-round comfort. Steps away from Brentwood Mall, skytrain, shops and restaurants. Bonus: adaptive unit with automatic front door and sliding door. Can easily be easily converted. EV charging parking stall + locker (id:60626)
Ra Realty Alliance Inc.
2013 Tanlee Cres
Central Saanich, British Columbia
Welcome to 2013 Tanlee Crescent. A beautifully maintained home tucked away in one of the area's most desirable and family-friendly neighbourhoods, on a quiet street, just minutes from parks, schools, shopping, daycare, and key commuter routes. Custom-built by the Original owner in 1983, this split-level design offers 4 bedrooms and 3 bathrooms. Vaulted ceiling in the living room with a gas fireplace. Separate formal dining room next to the kitchen with an eating area. Step down to an inline family room with a gas fireplace and wet bar. Bonus lower level is completely undeveloped and waiting for your ideas to develop. Whether you're upsizing, downsizing, or looking for a move-in-ready home in a prime location,2013 Tanlee is a must-see. Contact your Agent today to book your private showing! (id:60626)
Pemberton Holmes Ltd - Sidney
436 Fox Road
Wahnapitae, Ontario
Custom-Built Lakefront Retreat on Kukagami Lake – 1.1 Acres of Private Paradise. Welcome to your dream home on the pristine shores of preferred Kukagami Lake. This stunning custom-built residence is less than 10 years old and features over 3300 square feet of finished living space. It is situated on a beautifully landscaped property offering unmatched privacy and year-round enjoyment. Thoughtfully designed for efficiency, comfort and entertaining, the home features in-floor heating, spray foam insulation throughout (including the oversized 2.5-car garage), a 200-amp electrical system, and a poured concrete slab-on-grade foundation. The expansive chef’s kitchen boasts a large walk-in pantry and flows seamlessly into an open-concept living and dining area — perfect for hosting. Take in lake views from multiple outdoor seating areas, including a southwest-facing deck with a BBQ gazebo and a sunroom off the main living area with glass panel railings and direct access to the side deck. The primary suite is a private oasis complete with a hot tub room overlooking the lake. Additional living accommodations above the garage offer space for guests or extended family. Outside, enjoy 200 feet of walkways and docks leading to your boats and lakeside fire pit, plus a boathouse with direct driveway access, and a dock designed for floatplane use. There’s also a second driveway for lots of storage and room to build a detached garage. Other highlights include a maintenance free exterior siding and metal roof, hardwood and tile flooring throughout, hardwood interior doors, beautifully landscaped and hot water propane heating system. Don’t miss this rare opportunity to own a south-facing waterfront gem on one of Northern Ontario’s most sought-after lakes. Easy access to the Sudbury Trail Plan for great snowmobiling and ATV riding in the Chiniguchi Waterway Provincial Park. Quick closing available. Check out the virtual tour - https://youtu.be/CxF8JiD_KYE (id:60626)
Royal LePage North Heritage Realty
102 Montrose Avenue
Toronto, Ontario
Excellent value for this charming upgraded DUPLEX located in a very desirable in the heart of little Italy. North entrance to the vibrant artistic Trinity Bell Woods is a short walk. Pleasant bike riding neighborhood that is close to shopping, groceries, Pharmacy and varsity of restaurants. This home offers two separate units that gives the Buyer the option to either use both units or live in one and rent the other. Unit A main floor has 2 Br , Bathroom and gourmet, kitchen, semi finished basement with full bathroom , large deck-carport , heated kitchen and bathroom floors, crown molding. Unit B second floor with large Livingroom , 2 Br and renovated kitchen. please consider 24 hours notice for showings if possible. (id:60626)
Royal LePage Signature Realty
9 Stirling Crescent
Allison, New Brunswick
Discover this immaculate 6-bedroom executive bungalow nestled on a beautifully landscaped and private lot just minutes from Moncton! Located at 9 Stirling Crescent, this meticulously maintained home offers the perfect blend of style, space, and incredible versatilityincluding in-law suite potential! Step inside to a bright and spacious foyer highlighted by a stunning skylight and open staircase to the finished basement. The main floor boasts a welcoming living room with propane fireplace and access to a private deck, a showstopper kitchen with rich cabinetry, large island, stylish backsplash, and a generous dining area. A cozy family room, also with propane fireplace, opens to a sunroom that leads to the back deckperfect for relaxing or entertaining. The main level also includes a large primary bedroom with ensuite featuring a walk-in shower, 3 additional bedrooms, a full bath, 3-piece guest bath, and convenient laundry room. Hardwood flooring runs throughout all bedrooms. Downstairs, the finished basement offers an incredible in-law suite with a second kitchen, sitting room, office nook, large family room with propane stove, two bedrooms, 3-piece bath with tiled shower, and plenty of storage. Set on a peaceful lot with mature trees, flower beds, trees, triple paved driveway, an attached double garage and a detached garage, and geothermal heating system with its own well. Dont miss your chance to view this exceptional home and book your viewing today! (id:60626)
RE/MAX Avante
7284 Calvert Drive
Strathroy-Caradoc, Ontario
Come see this wonderfully large, 3+1 bedroom home on a beautiful rural lot. When you walk in you will be amazed by the open concept Great Room with the classic oak cabinets in the kitchen, hard wood and in floor heated ceramic floors, and oak trim and doors throughout. The kitchen has modern appliances with a gas range, a large island, a large bay window looking back to the fields, Granite counter tops, and high end finishes. The Great Room is a bright and happy place where you can enjoy cooking, entertaining or simply relaxing. A laundry room and 3 bedrooms make up the rest of the main floor. All of the rooms are large and comfortable making this the perfect family home. The master bedroom has a large walk in closet and ensuite with Jacuzzi Tub and shower. The lower level boasts a large open concept area that could serve as a family/recreation room, along with another bedroom, full bath and a large utility/storage room. It may be the perfect crafters getaway or an in house storage or workshop. The attached two car, oversized, garage for the vehicles is complimented by a 38x24 ft accessory build (shop) with a workshop in the front, and a high end swim spa in the back and a loft for more storage. The spa is a heated 14'x8' Swim Spa that can be used as a hot tub or set the flow rate and swim away. Along the side of the shop is a carport to house the RV, boat or other large vehicles that make life worth living. The shop is fully insulated and has in floor heating. The property is minutes from Strathroy and all of the services you require including a Walmart, Canadian Tire, Super Store, building supplies, churches, schools, car dealerships, a vibrant main Street with shops and restaurants and the list goes on. This place is spotless and move in ready and is just waiting for you to come and discover the beauty and functionality of this fantastic property. (id:60626)
Initia Real Estate (Ontario) Ltd
301 Cranberry Rd
Salt Spring, British Columbia
Idyllic Country Retreat on 12.67 Acres – Just Minutes from Ganges! Discover the perfect blend of rural charm and modern comfort in this updated 4-bedroom, 4-bathroom home. Nestled on 12.67 gently sloping acres in the picturesque Cranberry Valley, this property offers a peaceful retreat while being only 3 km from Ganges Village. Home Features: Recently Upgraded: New metal roof, siding, and a finished walk-out lower level which is spacious & bright with soaring ceilings in the primary living area creating an airy and open feel. This versatile layout features a separate entrance to a suite, perfect for a growing family, multigenerational living, or hosting guests. Outdoor property highlights: meadow, woodlands, with private walking trails, pond with swimming dock – a serene spot to relax and unwind, and a riding ring - perfect for equestrian enthusiasts Outbuildings: includes a barn, workshop, carport, and chicken coop. Large over-height garage: ideal for storage, a workshop, or studio conversion. On Municipal Water – the convenience of rural living with modern amenities. Whether you're dreaming of a hobby farm, a home-based business, or a tranquil country escape, this property offers endless possibilities. Measurements are approximate. Buyer to verify if important. Move in and enjoy the best of country living! Schedule your private tour today! (id:60626)
Pemberton Holmes - Salt Spring
21 Mccord Road
Toronto, Ontario
Davisville Village Gem: Your Dream Family Home Awaits! Welcome to this charming 3-bedroom, 2-bathroom home, perfectly nestled on a quiet, tree-lined street in highly sought-after Davisville Village. Step inside and discover a modern, open-concept main floor, beautifully updated in 2022, creating an ideal space for both daily living and entertaining. The eat-in kitchen is a delight, offering a functional and stylish hub for family meals. Both the main and basement bathrooms have been thoughtfully updated, ensuring comfort and convenience. The finished basement provides a generous sized recreation room. Outside, you'll love the fully fenced, cute backyard perfect for kids, pets, or simply enjoying some peaceful outdoor space. This home is truly move-in ready, allowing you to unpack and start enjoying the vibrant Davisville lifestyle immediately. Located within the highly-regarded Maurice Cody Public School district and just a short walk to the TTC and the fantastic shops of Bayview, this is an opportunity not to be missed! (id:60626)
Sotheby's International Realty Canada
53 Humber Crescent
King, Ontario
One of King City most sought after quiet family cres., offers peace and quiet and no heavy traffic! King is known for it's top rated schools! Lots of Mature trees in this serene neighbourhood! Large lot with no homes behind, make this lovely home your own! Kitchen updated with a walk out to yard, Hardwood flooring throughout. Large bay window at the front of the home allows for a bright sun filled living room, walk to GO train, min to Hwy 400, 407 Enjoy all of King's amenities, min to fine Restaurants, shops, upscale grocery stores, bakeries, coffee shops, parks, walking trails, King cities equestrian facilities, Library and more...don't miss the opportunity to own this gem. (id:60626)
RE/MAX Hallmark York Group Realty Ltd.
4291 Old Hwy 2
Belleville, Ontario
Charming 2 storey home that blends timeless elegance with modern comfort. Nestled on just over 15 pristine acres of manicured lawns and mature trees, this private sanctuary is more than a home, it's an experience. Lots of driveway space and an attached 2 car garage offers convenience while maintaining the home's aesthetic. Outdoor gatherings become unforgettable events on the expansive deck, with a gazebo and a woodfired pizza oven. The welcoming foyer offers warmth and love that has been meticulously infused into every corner. The bright, eat-in kitchen features modern updates that blend seamlessly with timeless touches. Step out through the side door onto the deck to the natural beauty of your surroundings. An elegant dining room, provides a seamless flow into the cozy living room with built-in bookshelves and an electric fireplace. A generously sized laundry room, with garage entrance and a well placed 2pc bath completes this level. Ascending the classic wooden staircase, you'll discover two bright and airy bedrooms, each offering a tranquil escape. The shared 4pc bathroom serves these rooms with elegance and functionality. The Primary bedroom features a great sized walk-in closet and a 3pc ensuite, both enhanced by heated granite tile floors for added comfort. An unfinished basement, where boundless storage options and a perfectly situated cold room await your creative touch. Outside, the property unfolds further with an updated 24'x40' insulated rustic barn that doubles as an ideal woodworking shop or more garage space. A delightful, fully functioning cottage that overlooks a tranquil stream meandering through the land. This quaint retreat could serve as a writer's studio, guest house, or a serene spot for personal reflection. Every corner of this home, barn, cottage, and the idyllic surrounding property tells a story., a cherished haven for its original owners, who have created unforgettable memories here. Now it's your turn to write the next chapter! (id:60626)
Mccaffrey Realty Inc.
2670 Glenmore Road N
Kelowna, British Columbia
1.98-acre property not in the ALR for sale Build your own dream home or small business, workshop, greenhouse. Property located by UBC on busy Glenmore Road. (id:60626)
Royal LePage Kelowna
3143 Rae Street
Port Coquitlam, British Columbia
Welcome to Rae Street in Riverwood! This warm and inviting 4-bedroom home is perfectly located in one of Port Coquitlam´s most family-friendly neighbourhoods. Featuring a bright, open-concept main floor and a beautifully renovated kitchen, it´s ideal for everyday living and entertaining alike. Enjoy being just minutes from schools, parks, trails, shopping, and transit. With a private backyard and a strong sense of community, this is the perfect place to plant roots and watch your family thrive. UPDATES: plumbing to "pex", windows, front siding, hot water tank and a metal roof. (id:60626)
Royal LePage Elite West
210 Dolman Street
Breslau, Ontario
Scenic views, flexible living, and thoughtful design come together in this standout Breslau home. Purpose-built for multi-generational living, the 550 sq. ft. in-law suite features its own kitchen, 3-piece bath, living space, and private patio—ideal for extended family, long-term guests, or added income potential. Backing onto protected, treed greenspace with access to Grand River trails, this property offers privacy and connection to nature in a quiet, commuter-friendly setting. Inside, the main floor is bright and open, with large windows that frame forest views and hard-surface flooring throughout. The kitchen provides excellent storage and seamless flow to both the dining and living areas—perfect for casual evenings or entertaining. A spacious upper deck invites morning coffee or end-of-day unwinding. Upstairs, the primary bedroom includes a walk-in closet and an ensuite with double sinks, soaker tub, and walk-in shower. Two additional bedrooms and a full bath offer versatility for family life or work-from-home needs. With over 3000 sq. ft. of finished including a fully finished lower level, and direct outdoor access, this is a rare opportunity to live well—and live surrounded by nature. (id:60626)
RE/MAX Twin City Realty Inc.
915 East River Road
New Glasgow, Nova Scotia
This 1.13 Acre commercially zoned property in a prime location adjacent the Aberdeen Hospital and across the street from Shoppers Drug Mart at the Park St & East River Rd Intersection offers prime redevelopment potential, or an opportunity to convert the 3,580 SF wood frame historic residential building to commercial use. C3 Highway Commercial Zone allows a broad variety of uses. Other nearby amenities are A&W/ Shell (850 East River Rd) and Lawton's Drugs (810 East River Rd). Access from Trans Canada Highway 104 from Exit 25 is 750 meters away from 915 East River Road. (id:60626)
Keller Williams Select Realty (Branch)
Keller Williams Select Realty
640 Brian Street
Fort Erie, Ontario
Located on one of Fort Erie's premier streets, this stunning 5-bedroom, 4-bath family home features renovated interiors with a modern aesthetic, high-end finishes, and quality appliances. The main floor offers a formal dining room perfect for entertaining, a living room centred around a statement gas fireplace, and an open-concept kitchen with a 10-foot quartz waterfall island, custom cabinetry, and a large pantry with sliding barn doors. Glass patio doors lead to a composite deck overlooking the heated in-ground pool. The fully fenced backyard offers privacy and tranquility with no rear neighbours--just peaceful views of the conservation area. Upstairs, you'll find a lofted office, convenient laundry room, 4-bedrooms, and a 4-piece bathroom. The spacious primary suite features a gas fireplace, walk-in closet, and a luxurious ensuite with dual sinks, a jetted tub, and a separate rainfall shower. Downstairs, the fully finished basement adds even more living space with a spacious rec room featuring a modern electric fireplace and mirrored wall--perfect as a gym or entertainment area--plus another bedroom and a 3-piece bath. Styled like a show home, this property is truly move-in ready. Additional highlights include an air purification system, natural gas generator, 2 Reverse Osmosis drinking water system, water softener, two-car garage, and a front and side yard sprinkler system. (id:60626)
RE/MAX Niagara Realty Ltd
21 Huron Court
Aurora, Ontario
An Exceptional Ravine-Side Residence In Prestigious Aurora! Discover Unparalleled Privacy And Elegance In This Rarely Offered Court-End Estate, Backing Onto Serene Protected Ravine Lands. Set On A Premium 50' x 133' Lot With An Extended 160' Depth From Curb, This Distinguished Property Offers Expansive Front And Rear Grounds Ideal For Grand Outdoor Living. The Oversized Driveway Easily Accommodates Four Vehicles, Perfect For Both Family And Entertaining Guests. Located Just A Short Stroll To Fleury Park And A Quick Drive To The Elite St. Andrews College, This Home Blends Nature, Luxury, And Prestige. Enjoy Year-Round Comfort With Recently Upgraded High-Efficiency Furnace And A/C Systems. A Unique Opportunity To Own A Refined, Nature-Kissed Haven In One Of Aurora's Most Coveted Enclaves. (id:60626)
Homelife/cimerman Real Estate Limited
2965 Barnes Rd
Nanaimo, British Columbia
Experience ideal Westcoast living in this completely renovated Modern Farmhouse offering artisan craftsmanship, thoughtful design, and panoramic views of the Salish Sea, Gulf Islands, and Vancouver. Vaulted ceilings with exposed beams and a dramatic double height ocean-view window wall highlight the open-concept main living area. Fir plank flooring flows throughout, complemented by a gas fireplace, and handcrafted fir staircase and window sills made from a fallen tree on the property. The kitchen features granite counters, custom cabinetry, stainless steel appliances, a gas range, and farmhouse sink. Enjoy indoor-outdoor living with two balconies—an east-facing, partially covered deck and a smaller west-side balcony taking advantage of sun and shade throughout the day. Upstairs are three bedrooms, including a primary suite with walk-in closet and a 4-piece ensuite featuring a clawfoot soaker tub. One bedroom has custom built-in bunkbed nooks. A sun tunnel brightens the main 4 piece bathroom. The lower level includes a spacious family room with walkout to the yard & garage, office with backyard access, 2-piece bath- laundry, and access to a spacious 5' height crawl space. Key upgrades include new Hardie plank siding and portico (2024), windows (2023), septic system (2023), heat pump, electric furnace, and hot water tank. The .77 acre fully fenced, deer-deterrent yard is a dream with space to play, grow your own food in established beds, blueberries, raspberries, and fruit trees—plum, cherry, apple, pear, and peach. Mature perennials, rhododendrons, evergreen privacy trees, and natural rockscaping & a full irrigation system in place complete the setting. Relax in the ocean-view hot tub, gather around the covered firepit. & enjoy the shared pond with frogs and turtles. Located just a 10-minute walk to the beach and boat ramp access, & close to the Cable Bay Trail, this exceptional home blends beauty, comfort, and coastal lifestyle into one perfect package. (id:60626)
Royal LePage Nanaimo Realty (Nanishwyn)
144 Lake Street
St. Catharines, Ontario
Attention Investors! This Turnkey & Well Maintained Multi-Plex Boasts +/- 7% Cap Rate With Further Potential Upside! Consisting Of: 7 Residential Units + 1 Commercial Retail/Restaurant Unit & More. Excellent Corner Lot Exposure, Just 1km South of QEW, Walking Distance to Transit, Amenities, Downtown, *Buyer Has An Option To Also Purchase 144-A Lake St. MLS #X12101000 The Separately Deeded 2 Story Residential Home Which Is Located Directly Adjacent, Purchase Price Of The House Is In Addition To. Please See MLS Residential Listing For 144-A Lake St. Or Just Purchase The Building On Its Own. (id:60626)
RE/MAX Premier Inc.
2272 Linfield Drive
Kamloops, British Columbia
Stunning Custom Klein-Built Home with Sweeping City & Mountain Views. Welcome to this exceptional residence in the prestigious West Highlands of Aberdeen. Built by Klein Homes, this custom-designed beauty showcases high-end finishings throughout, including Excel kitchen cabinetry, sleek granite countertops, and elegant built-ins flanking the living room’s cozy fireplace and eye-catching water feature. The main floor offers a spacious open-concept layout with one bedroom—ideal for guests or a home office. Upstairs, you'll find a generous primary suite with a walk-in closet and spa-inspired ensuite, plus two additional bedrooms and a full bathroom featuring a convenient laundry chute to the main level. The fully finished basement is an entertainer’s dream, boasting heated stamped concrete floors, two more bedrooms, a full bathroom, a large rec room, and a cozy home theatre perfect for movie nights. Enjoy outdoor living year-round with a covered deck and patio, both equipped with gas hookups for barbecues or firepits. Hot tub to unwind in and enjoy the view. The property also includes a double garage and RV parking with hookups. Located just steps from Pacific Way Elementary, parks, shopping, transit, and with easy highway access—this home truly has it all. Once you're here, you may never want to leave! (id:60626)
Century 21 Assurance Realty Ltd.
810 Westbrook Drive
West Kelowna, British Columbia
$1,295,000 | 5 Bed + Den | 2.5 Bath | Suite | Pool | .43 Acre Corner Lot Welcome to 810 Westbrook – a completely renovated home on a large, .43 acre corner lot with serious potential for future development. Inside, this home feels brand new with updated flooring, fresh paint, sleek new cabinets, countertops, and appliances throughout. The upper level features 3 bedrooms and 1.5 bathrooms, while downstairs you’ll find a newly added 2-bedroom suite plus a den – perfect for family, guests, or rental income. Outside, the private backyard oasis includes a sparkling pool, mature shrubs for privacy, and tons of space for lounging or entertaining. Got toys? There’s plenty of room to park your RV, trailer, or boat. Here’s where it gets exciting: the lot offers the potential to subdivide, with room to add 2 semi-detached units (with suites!) in the future. Comparable subdividable parcels in the area are selling for $500,000+, making this a smart long-term investment with equity-building upside. Located in a desirable West Kelowna neighborhood, you’re close to schools, shops, and all the amenities – but still get that extra space and flexibility you’ve been looking for. Whether you're buying for today or planning for tomorrow, 810 Westbrook checks all the boxes. (id:60626)
Royal LePage Kelowna
905 Cowerd Rd
Cobble Hill, British Columbia
Tucked away in a highly desirable Cobble Hill location and resting on 1.38 acres, is this custom built, 5 bed, 3 bath home. The large open foyer opens into spacious living / dining rooms that are blanketed in hardwood and accented by crown mouldings and trim. The open plan kitchen, breakfast nook and family room open onto a large patio, with access to the back yard. With 4 bedrooms up including the primary with walk-in and 4 pcs ensuite, there’s room for the whole family. The lower level has been roughed in for a one or two bed suite and includes plenty of extra storage space. A three-bay garage provides ample parking as well as shop space. This is an ideal, south end location and only moments away to the amenities of Mill Bay and Valleyview Shopping Centre. (id:60626)
D.f.h. Real Estate Ltd. (Cwnby)
Lot 15 Brady Road
Thames Centre, Ontario
Nestled on a peaceful stretch of country road, this 53-acre farm offers the perfect blend of opportunity, tranquility, and potential. With 35 acres of productive, workable land, this property is ideal for those looking to expand their current operation or begin a new chapter in rural living.An older, character-filled bank barn stands proudly at the heart of the property, equipped with both water and hydro-ready to support your agricultural needs or serve as the cornerstone of a future restoration project. Whether it's livestock, storage, or a creative repurposing, the possibilities are as open as the fields themselves. Bordering the farmland is a beautiful 15-acre woodlot for nature lovers, hunters, or those simply looking for peaceful walks under a canopy of mature trees. Its a slice of wilderness all your own, right in your backyard. Whether you're dreaming of building a country estate surrounded by wide-open skies or looking to strengthen your existing land base, this well-located farm offers the space, resources, and setting to make it a reality. (id:60626)
Sutton Group Preferred Realty Inc.
230 Joudrey Lane
Sweetland, Nova Scotia
When one thinks about the most perfect lakefront home you really hope you can find a gentle sloping sand beach and protected cove and west facing views to enjoy those magical sunset views. This property provides you all of the above and much more. A custom designed three bedroom home with a breathtaking cathedral ceiling in the living room with large windows that frames perhaps one of the best lakefront views anywhere. A large kitchen with separate pantry and dining space allows one to entertain family and friends with that view ever present. A laundry room and full three piece bathroom and two additional bedrooms one with walkout complete the main floor living space. As one traverses the custom designed floating metal staircase you arrive at the Spa like Primary Bedroom Suite complete with soaker tub and separate ensuite bath with tiled shower and large walk in closet. A large detached wired garage provides ample storage for a boat or trailer and the lakehouse off the patio makes a great space for the outside barbeques. This really is a fantastic opportunity to own a turn key home on Big Mushamush Lake facing west into the sun for the perfect days and nights at the lake. (id:60626)
Engel & Volkers (Lunenburg)
70 Brandwood Square
Ajax, Ontario
Attention Buyers and Investors! Don't miss this rare opportunity to own this beautifully designed family home that perfectly blends luxury, comfort, and functionality. This home Features two spacious family rooms, the main floor family room offers a cozy fireplace, while the second-floor family room provides a walkout to a private balconyideal for relaxing or entertaining. The main floor has a chef-inspired kitchen is equipped with stainless steel appliances, granite countertops, and ample cabinetry, making it perfect for both everyday cooking and hosting guests. Adjacent to the kitchen is a bright breakfast area with a walkout to the deck, perfect for enjoying morning coffee or evening meals outdoors. The main level also boasts a welcoming living and dining area with rich hardwood flooring, creating a warm and elegant space for gatherings. Upstairs, you'll find three generously sized bedrooms with soft broadloom flooring and two full bathrooms, offering a comfortable and practical layout for family living. The fully finished basement extends the living space with a large recreation room, two additional bedrooms, and a full bathroomideal for extended family. Ideally located near top-rated schools, parks, shopping centers, and fine dining, this exceptional property delivers style, space, and convenience in one impressive package. (id:60626)
Coldwell Banker Dream City Realty
2550 Kettleston Road
Golden, British Columbia
Welcome to 2550 Kettleston Road nestled in the stunning Blaeberry Valley. This 2500 sq ft Dogtooth Built log home on over 6 acres boasts a stunning stone fireplace, acacia hardwood floors, and an open living space. With 4 bedrooms and 3.5 baths, this home offers ample space for comfortable living. The basement features a spacious family room, full bath with steam shower, a hobby room/gym area and wet bar. Incredible surround views of the majestic Rocky Mountains and with the glacier fed Blaeberry River nearby outdoor adventure awaits, mountain biking, hiking, cross country skiing and sightseeing right on your doorstep. Don't miss this opportunity to own a piece of pure paradise. (id:60626)
RE/MAX Of Golden
9442 Richmond Road
Bayham, Ontario
Welcome to your dream home! This gorgeous custom-built residence offers six spacious bedrooms and three luxurious bathrooms, 3600 square feet of living space, all nestled in a beautiful country setting on a ravine lot. Step inside to a grand foyer with cathedral ceilings and large windows that fill the living room with natural light. The expansive kitchen features elegant maple cabinets, stunning granite countertops, and a large island, perfect for entertaining. Enjoy main floor laundry hookups off the kitchen/dining area, along with a generous primary suite that includes a walk-in closet and an ensuite with a large Jacuzzi tub. Two additional bedrooms and a four-piece bathroom complete this level. Experience heated floors throughout the lower level, which includes two more bedrooms, a versatile office space or a 6th bedroom, and a spa-like bathroom with a large steam room. Relax in the spacious rec room, which leads to an impressive 1,000 sqft insulated two-tier interlocking stone deck with a scenic rock stairway. The property backs onto lush green space, providing a serene backdrop where you can enjoy watching deer and other wildlife while sipping your morning coffee or evening glass of wine. (id:60626)
Pc275 Realty Inc.
10123 Island View Close
Chemainus, British Columbia
Imagine waking up steps from the beach in this stunning 4-bedroom, 4-bathroom home sitting on a 9,158 sq. ft. lot. Being so close to the water means endless opportunities for paddle-boarding, kayaking, and more-your coastal adventures are a short stroll from your front door! Designed for modern comfort, this energy-efficient gem boasts a chef's kitchen with quartz counter-tops and built-in appliances, ideal for culinary enthusiasts. The finished basement offers endless possibilities--think home theater, gym or guest suite. Dreaming of extra income? This property shines as a short-term rental opportunity. Perfect for families, you're close to schools, banking, groceries and pharmacy, blending convenience with coastal charm. Plus, with the option to accommodate an RV, your adventure-ready lifestyle is set. Don't miss your chance to own this slice of paradise--schedule your tour and start living the beach life you've always wanted. (id:60626)
RE/MAX Island Properties
20076 Cherry Hill Road
Thames Centre, Ontario
Hobby/Horse/large family farm! You need a home for your horses, plus few animals, and your large family. that is in country, but convenient to town and 401 - this is it! 16.8 acres that has front few fenced in pasture & paddocks with run-in; plus, much more room for additional pasture etc. Oh... don't let the mini donkey startle you with his hello. Ton of room to park the trailers, truck, cars and the RV. Put in a pool and extra special shop/barn in addition to the already oversized 2 car garage that is attached to the home. The home has a room for everyone. BOTH large family room & living room on main level. Living room could be converted to main floor bedroom suite if wanted. Huge kitchen with eating area. Mail level Laundry /mud rm & 2 piece bath as well. 2nd level has one of the largest primary bedroom suites seen in awhile - TWO walk-in closets, Ensuite with double sinks, shower & toilet plus large king sized bedroom area. Now you have Four MORE bedrooms on 2nd level. You could have private office/den for both of you and bedroom for each child! All roomy. Large bathroom with room for extra make up desk, dresser, or cabinets. TWO linen closets -one in main bathroom and double door in hallway. You will need to add some touches to make it your own but the BIG EXPENSIVE items in rural properties have been done: NEW SEPTIC 2024; NEW Drilled WELL about 6ish yrs ago; SHINGLES about 11-12 yrs ago; NEW BREAKER PANEL 2025; duel flush toilets in most bathrooms; most main level WINDOWS and doors are updated; Both GARAGE DOORS new 3ish yrs ago; and Newer GAZEBO on large deck. Definitely you will do some decor & changes to make it your own, and will have a HOME for all of your family activities and the horses, dogs & cats. Zoned Agricultural. Discover the raw land behind, wild asparagus patch; paddock & pasture, circular drive, huge home and 16.8 acres. DO NOT go on property without appointment please **** Do not touch/pet animals for both's safety. (id:60626)
Peak Select Realty Inc
70 Pantheon Lane
Markham, Ontario
Modern Townhouse By Treasure Hill Located In Prestigious Wismer Neighbourhood. 2,522 Square Feet As Per Builder's Floor Plans. This Lovely Townhome Enhanced with over $60k in Upgrades. Bright & Spacious. Modern Kitchen With Quartz Countertops & Stainless Steel Appliances. Custom build cabinetry in Kitchen Area. Finished Basement. Walkout To Privacy Fenced Backyard. Convenient Location - Close To Markville Mall, Restaurants, Parks, Transit, Centennial GO Station, 407 & More. Don't Miss Out On This Gem! Top Ranking Schools - Fred Varley Public School (Junior Kindergarten To Grade 8), Bur Oak Secondary School (Grade 9 To 12), Bill Hogarth Secondary School (Grade 9 To 12 French Immersion) Seller Can Convert Back to 3-bedroom Layout Before Closing Upon Request. (id:60626)
RE/MAX Partners Realty Inc.
18950 Ford Road
Pitt Meadows, British Columbia
Bsmt Entry HOME on a 7203 Sq Ft LOT Boasts 5 BEDS, 3 Baths, DBL Garage with a LOTS of EXTRA Parking Space for RV or extended Family ! The best of Both worlds with REAL Wood FIREPLACE Up & Gas one Down. HARDWOOD Floors, Laminate & TILE throughout. Bonus Summer Kitchen with 2 Beds Down for the In-Laws. Newer High Efficiency FURNACE ,Mature Landscaping including Large producing FIG Tree! All this Conveniently LOCATED within WALKING distance to Schools, Shopping, Recreation Center, West Coast Express, Craft Brewery & MORE! Short distance to NATURES Playground & Pitt Polder SCENIC Dyke Trail's. A Commuters DREAM within MINUTES to GE Bridge & HWY's. Open House Saturday Sunday July 12/13 2-4pm (id:60626)
Sutton Group-West Coast Realty
14224 Warden Avenue
Whitchurch-Stouffville, Ontario
Charming, Spacious & Serene The Perfect Family Retreat. Welcome to a Beautifully appointed2-Storey Home where comfort, style, and tranquility come together in a picturesque country setting. This thoughtfully designed residence offers 4 generous bedrooms and 3 bathrooms, providing the ideal layout for family living. Step inside and discover gleaming hardwood floors, elegant finishes, and a warm, inviting ambiance throughout. At the heart of the home, the beautifully Brand-New kitchen showcases New stainless steel appliances, sleek quartz countertops, and ample cabinetry perfect for everything from everyday meals to culinary creations. Adjacent to the kitchen, the sunlit dining area offers a cozy yet refined space together for family dinners or entertain guests in style. Enjoy the best of both worlds: peaceful rural living with all the conveniences just minutes away. With an impressive 250 feet of frontage on Warden Avenue, you're only a short drive to Highway 404, making commuting effortless. The home sits on just under an acre, backing onto open farmland for unmatched privacy and stunning views. Located directly across from the prestigious Emerald Hill Golf Club and surrounded by upscale estate homes, this property offers an exceptional lifestyle opportunity. If you've been searching for space, elegance, and a sense of calm, this home is calling your name. (id:60626)
The Agency
49 7733 Heather Street
Richmond, British Columbia
Welcome to "Hearthstone" .This rarely available 2 story townhouse located in the most popular McLennan North. 3 bedroom with storage (can be used as a den) and side by side double garage. Features include: Open concept living room/kitchen, central AC, Bosch GAs range, oven and dishwasher, polished quartz & laminate flooring, walk-in pantry, custom shelving in the garage & bedrooms, walk in closet in the master bedroom, light fixtures, window blinds and more. Walking distance to Garden City Community Park & Arboretum, Garden City Off-Leash Dog Park, Garden City Shopping Centre, close to central Richmond amenities & transit. Top school catchment :Garden City Elementary & Palmer Secondary . (id:60626)
Lehomes Realty Premier
19436 67a Avenue
Surrey, British Columbia
Located in one of Clayton's most connected and family-friendly areas, this 5 bed 4 bath home offers space, flexibility, and a built-in mortgage helper. The upper level features 3 bedrooms including a well-sized primary suite. Downstairs includes a separate 2 bedroom basement suite with its own entrance, perfect for rental income or extended family. The suite can also be converted to a 1 bedroom, allowing the main home to use the extra bedroom as a home office, gym, or playroom. Bright and open main floor with large kitchen and living space. Detached double garage with lane access. Close to schools, parks, shopping, and major routes. A great fit for upsizing families. (id:60626)
RE/MAX Performance Realty
1106 Ironwork Passage
Vancouver, British Columbia
Elegant WATERFRONT TOWNHOUSE tucked back from the Seawall with water, cityscape and mountain views, 2 bedrooms, 1.5 bathrooms all on one floor! Completely renovated, + $100k: quartz counters, new cabs, all new appls.- (induction cooktop), family size dining room, Swedish wood flrs, "solid" 100 yr. old Douglas Fir mill work & extensive built -ins, WIC, new windows & doors, gas fireplace, 2 large patios North and South-fenced/gated, 2 parking, large crawl space, rentals & pets OK. CoV prepaid LL to 2056. Steps to Granville Island: shops, bakeries, farmers market, theatres, restaurants, sea & land buses, sailing, kayaking, biking & sea adventures, Community Center, fresh fish-Fed Fishery docks, Dwtn, VGH, Concerts, Games, 4thAve, World Class Location. Open Sunday July 13, 2:00-4 :00 (id:60626)
Sutton Group - Grimson Realty
12859 68a Avenue
Surrey, British Columbia
Beautiful home on a Cul de Sac in West Newton. Renovated kitchen with granite countertops, All new Appliances, New Countertops and Cabinets in kitchen and more. A big, peaceful, and private fenced backyard. Centrally Air Conditioned and Brand New Furnace installed in 2022! Good rental income, call for details. Price reduced, motivated seller. (id:60626)
Sutton Group-West Coast Realty (Surrey/120)



