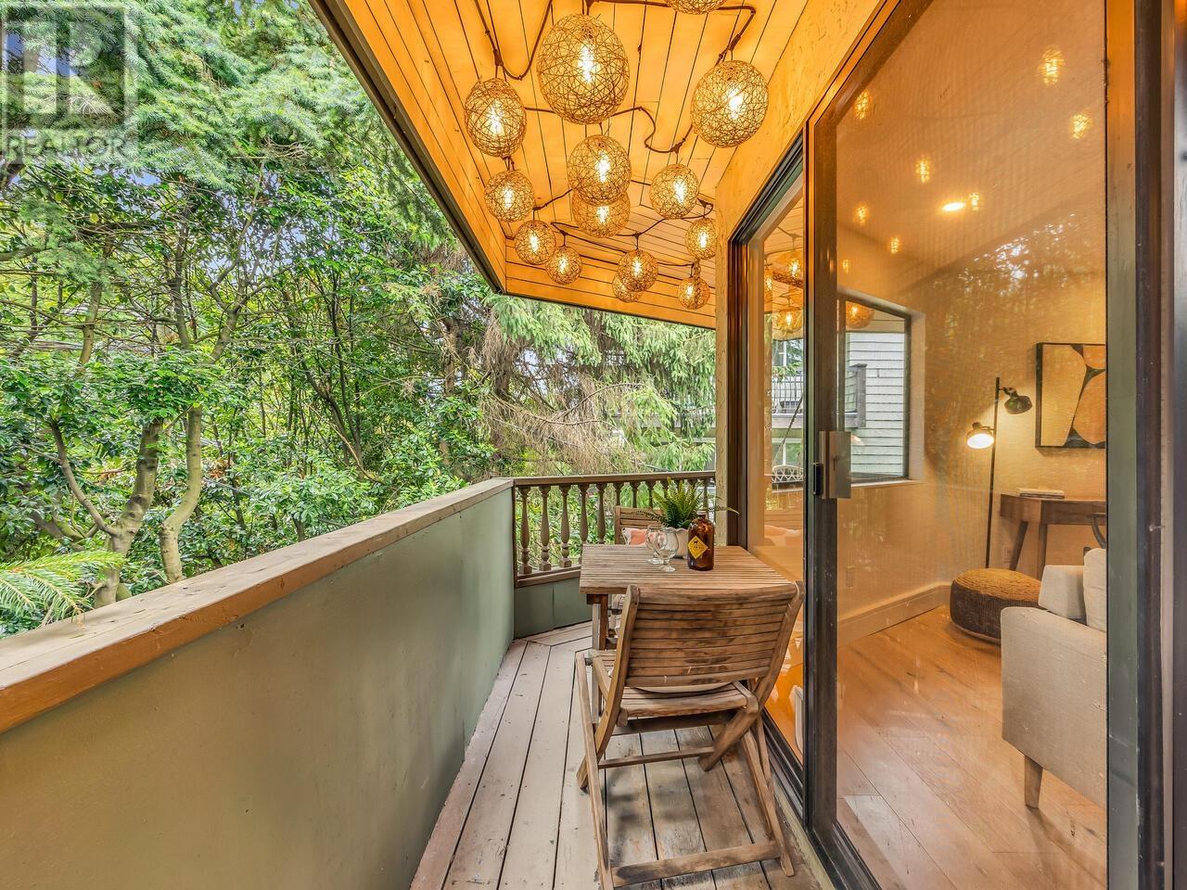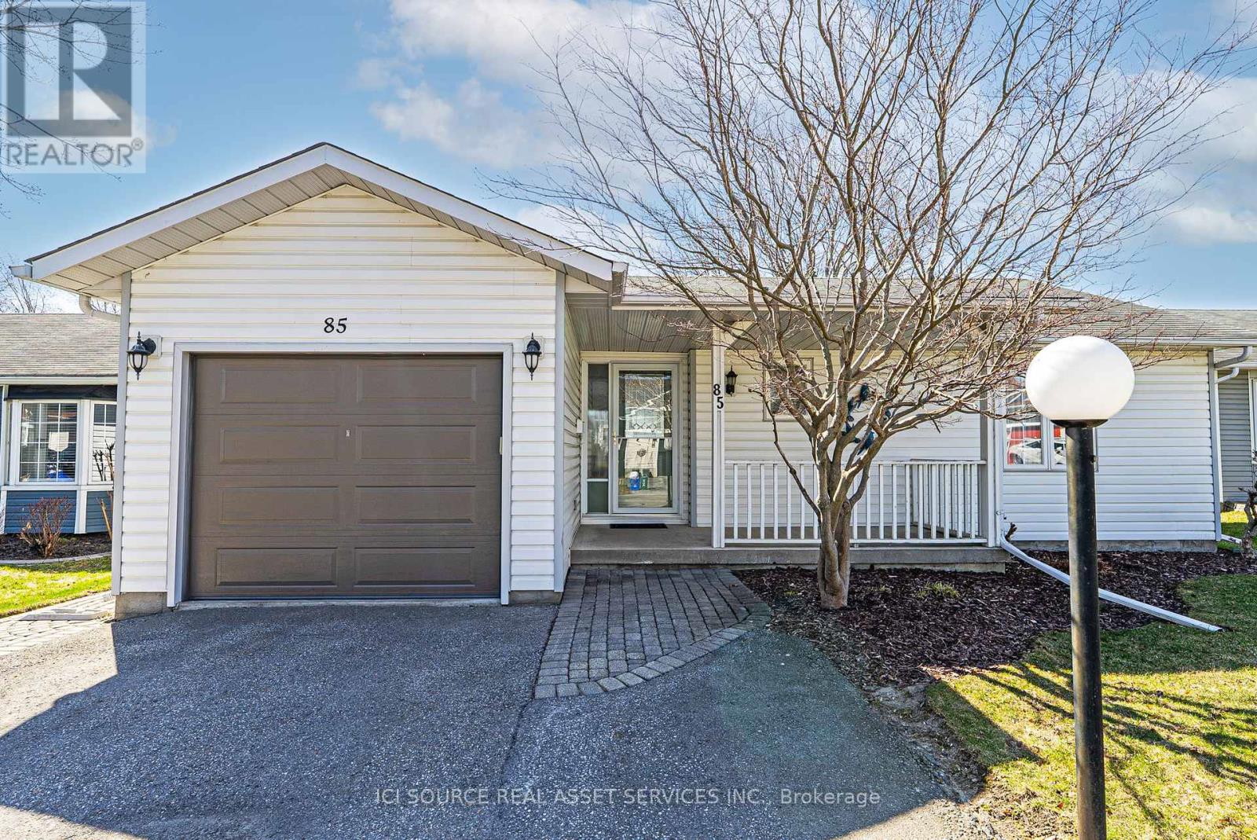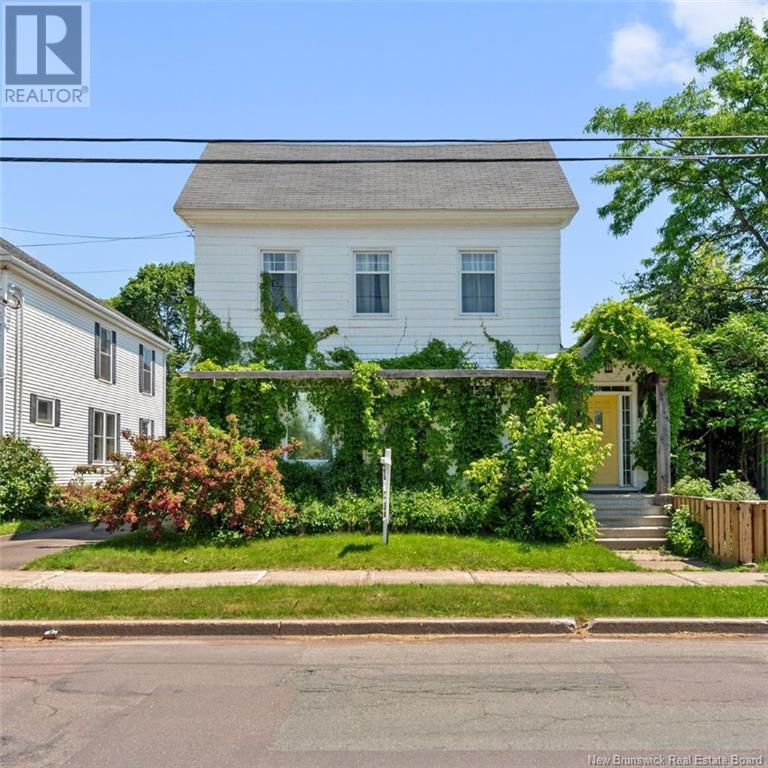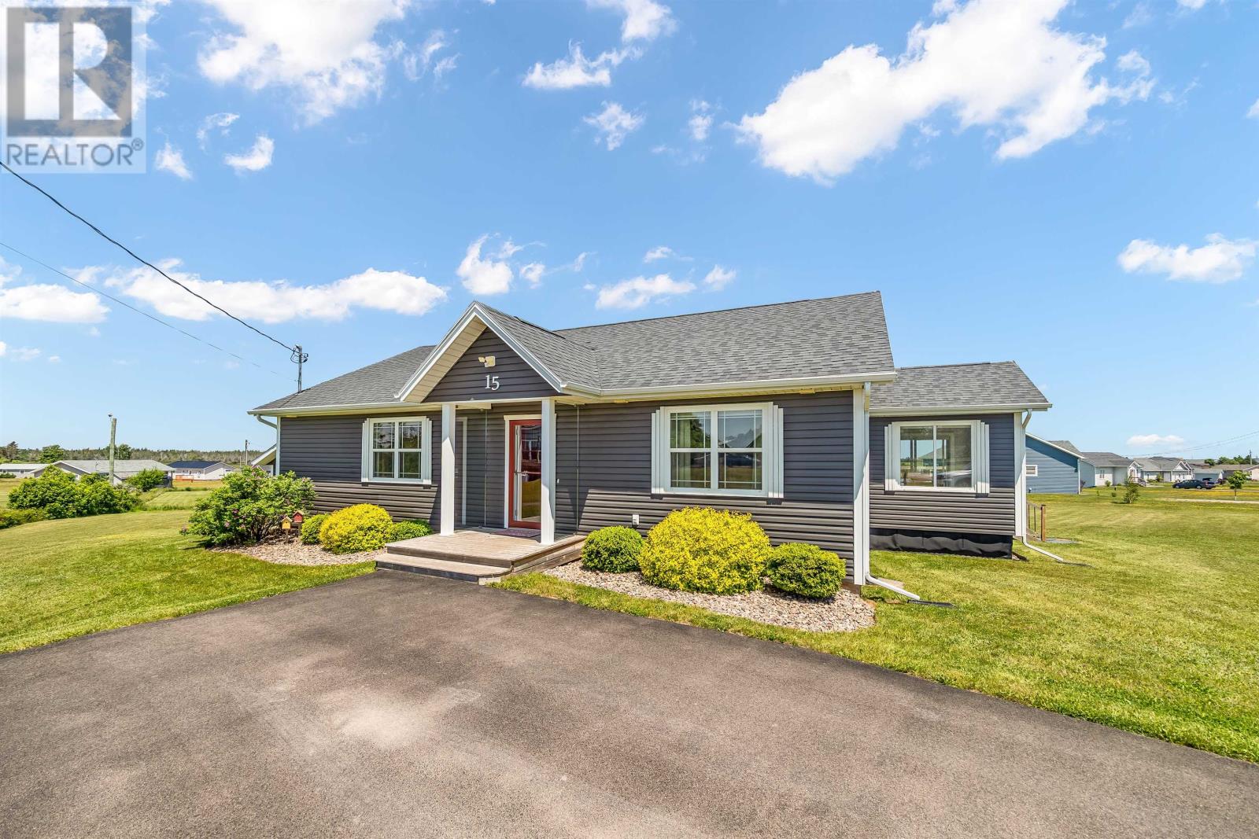7230 Edgewater Place
Coldstream, British Columbia
Imagine starting your mornings with this stunning Lake View! Embrace the ultimate Okanagan lifestyle on this vacant lot overlooking Kalamalka Lake. Nestled on a quiet street near the cul-de-sac, this is the perfect spot to build your custom dream home. Unbeatable location, whether walking or biking, you are a short few minutes the Rail Trail, the Rail Trail Cafe, Kal and Pumphouse beach or Okanagan College. Close to schools, golf courses, and Kalamalka Provincial Park. Silver Star Mountain Resort and Kelowna International Airport both just 30 minutes away. Whether it’s adventure, relaxation, or connection to nature—this location has it all. Bring your vision and your builder—this rare opportunity won’t last! (id:60626)
RE/MAX Vernon
301 350 E 5th Avenue
Vancouver, British Columbia
Treehouse Vibes in the Heart of Mount Pleasant! Perched on the top floor, this bright 1 bed corner unit feels like your own private hideaway in the trees. 667 sqft of open living space, complete with a built-in dining nook, cozy gas fireplace (included in fees!), and an 82 sqft wrap-around balcony that practically begs for morning coffee or evening cocktails. Big bedroom? Check. Killer Main Street location? Absolutely. Walk to breweries, shopping, restaurants, cafes, farmers markets, and Dude Chilling Park (yes, that's really its name). No elevator? No problem - your glutes will thank you. Pets welcome, rentals allowed. And yes - laundry on every floor makes life just a little easier. Call us today for your private showing. (id:60626)
Oakwyn Realty Ltd.
85 Wilmot Trail
Clarington, Ontario
Charming bungalow with garage and private backyard in Wilmot Creek Adult Lifestyle Community. This lovely home is well-appointed and comfortable. It is move-in ready so you can immediately enjoy the marvelous amenities and lifestyle that Wilmot Creek has to offer. The heart of this home is the Great Room that features elevated ceilings, rich laminate floors and an appealing corner gas fireplace. What a comfortable room for relaxing, and a dining area can be set up in the Great Room too. The cheerful kitchen is expansive with its host of white cabinets, large counter space and bright eat-in area. Enjoy views of the private backyard from the kitchen and Great Room, and access the back patio through doors in both rooms. Such a pleasant outside spot for lounging and entertaining. Attractive hedges frame the backyard.2 bedrooms; 2 bathrooms. A Murphy bed allows the second bedroom to be set up as a den or office. This is a wonderful home that has been lovingly cared for. Delightful! Extras: Monthly Land Lease Fee $1,200.00 includes use of golf course, 2 heated swimming pools, snooker room, sauna, gym, hot tub + many other facilities. 6 Appliances. *For Additional Property Details Click The Brochure Icon Below* (id:60626)
Ici Source Real Asset Services Inc.
11 Mclaren Drive
Chamcook, New Brunswick
Looking for space, charm, and total privacy? Welcome to 11 McLaren Driveyour forested hideaway just minutes from St. Andrews! This ranch-style bungalow sits on 2 peaceful acres with a classic western red cedar shingle exterior that fits right into the natural surroundings. Inside, sunlight pours into the vaulted living room with wood stove, while the kitchenwith solid wood cabinets and French doors to the deckserves up peek-a-boo ocean views and cozy vibes. Love to entertain? The bay-windowed dining room and bonus den have you covered. The spacious primary suite has its own deck access and private ensuite. Hardwood floors, main-floor laundry, and tons of windows make life easy and bright. Downstairs? Its loadedwith a huge rec room, workshop, full bath, bedroom, storage galore, and easy in-law or rental potential. Add in an attached 1.5-car garage plus a detached workshop/garage, ducted heat pump, and backup electric furnaceand you've got the whole package! (id:60626)
Fundy Bay Real Estate Group Inc.
914 - 28 Ann Street
Mississauga, Ontario
Contemporary Luxury Awaits At Westport Condos In Port Credit! Welcome To This Bright And Spacious 2 Bed + 2 Bath 700 Sqft. Condo In The Heart Of Vibrant Port Credit. This Unit Is Bathed In Natural Light From Floor-To-Ceiling Windows And A Very Large Balcony, With A West-Facing View Perfect For Enjoying The Sunsets. The Sleek And Modern Kitchen Boasts New Built-In Appliances, And Large & Roomy Cabinets And Storage Shelves. Designed For Convenience And Comfort With Two Full Bathrooms And Plenty Of Storage Space In The Closets & Spacious Laundry & Storage Closet.Residents Benefit From Over 15,000 Sq. Ft. Of Resort-Style Amenities, Including A State-Of-The-Art Fitness Center & Yoga Room, Rooftop Terrace With BBQs, Pet Spa, And Co-Working Spaces. The 24-Hour Concierge And Guest Suites Offer Convenience And Comfort, While DirectAccess To The Port Credit Go Station And The Future Hurontario LRT Ensures Seamless Travel.Steps From The Lakefront, Parks, Trails, And Port Credits Lively Dining And Shopping Scene,This Condo Offers An Unparalleled Lifestyle In A Charming And Accessible Community. Vacant Possession. (id:60626)
Royal LePage Signature Realty
78 Sage Bluff Gate Nw
Calgary, Alberta
PRICE REDUCED. Beautiful 4-bedroom, 3.5 bathroom, semi-detached fully-finished home, perfect for families and entertaining. This house is very clean and well kept - see for yourself. The roofs of the house and the garage, as well as the eavestroughs were replaced just over two months ago. The main floor features a very nice open plan kitchen and dining area. Kitchen has quartz counter tops. The island includes an extended eating bar and a dining area that overlooks the backyard. From the front door enter to a nice open livingroom. The upper floor features a very nice-sized master bedroom with 4-piece bathroom and good size walk-in closet. The rest of the upper floor features 2 more good size bedrooms, another 3-piece bathroom, and upper floor laundry room. The fully finished basement is a great addition to this nice user-friendly house. The basement features another bedroom with separate 3-piece bathroom and rec room. Lots of additional storage space and utility rooms completes this great addition. Walk out to a nice deck to enjoy your summer barbeque. The very nice-sized double detached and insulated garage with space for a truck and small car and 220 volt power supply is also a great addition to this property. This very nice well-kept house is also very well priced, and the sellers had a professional appraisal done to confirm. Make sure you do not miss this phenomenal opportunity. (id:60626)
Maxwell Capital Realty
189 Highfield Street
Moncton, New Brunswick
Welcome to 189 Highfield! This charming century home with income potential in the heart of downtown Moncton is what youve been looking for! It has been beautifully maintained and thoughtfully updated offering incredible versatility for owner-occupiers or investors. The main level features a master bedroom, with soaring ceilings, custom built-ins and a newly added ensuite! It has a large living room with propane fireplace, den, dining area, office and an upgraded kitchen with maple countertops and stainless appliances. Also a dedicated laundry room add modern convenience to the classic charm. Upstairs, offers three bedrooms, a full kitchen, bathroom, and comfortable living room / office. This is perfect for your family, extended family or as a rental income. The finished attic provides bonus space ideal for an office, studio, or guest area. Situated on a corner lot, the home features a private paved driveway, fenced yard with mature trees and pergola. Perfect for entertaining! Major updates include plumbing, electrical, ensuite, laundry room, and new paint throughout, ensuring a move-in-ready experience. Walk to shops, restaurants, the Avenir Centre, Capitol Theatre, parks, schools, and more. Whether you're looking to invest, live, or work in the heart of the city, this home delivers on lifestyle and quiet location. Book your private showing today and explore the potential of this timeless downtown gem! (id:60626)
Exp Realty
1 4007 Benner Street
Terrace, British Columbia
BRAND NEW BUILD by Terrace's premier builder, Swift River Construction! Beautiful 3 bedroom 2.5 bath duplex located on the upper Bench on a quiet and desirable street. Offering over 1700sq.ft of living space, large garage and covered patio this home has ample space for everyone. Walk into bright grand foyer with vaulted ceilings leading to modern designed open plan layout. Kitchen features granite counter tops, plenty of cabinetry and stainless steel appliance package. Follow the lit staircase to extra large primary suite featuring walk-in-closet w/ensuite, additional 2 generous sized bedrooms and full bath. In floor bathroom heating and air conditioning during those hot summer days are just some of the great features this home has to offer! 2-5-10 New Home Warranty. (id:60626)
Royal LePage Aspire Realty (Terr)
36303 Highway 816
Rural Red Deer County, Alberta
Green-built and thoughtfully designed for simplistic living, this unique home sits on 4.55± acres just 2 minutes from Pine Lake. Surrounded by beautiful mature trees, the open-concept layout features bright modern décor, a wood-burning stove, gas range, and a full 4-piece bathroom. The upper loft accommodates a king-size suite plus three bunks, with rough-ins in place if you wish to add walls. The north side of the main floor is roughed in for a future primary bedroom. Ideal for hobby farming or homesteading with an established garden and chicken coop. A peaceful rural retreat, close to the lake with modern touches and endless potential. (id:60626)
Royal LePage Network Realty Corp.
3a Meredith Street
Gore Bay, Ontario
Welcome to your dream executive-style home, available for the first time on the market! Situated in the charming town of Gore Bay, this exquisite property offers the perfect blend of luxury and convenience. Just a short distance from downtown and the picturesque Gore Bay marina, you'll enjoy the best of both worlds. The home boasts a meticulously manicured lawn, reflecting the pride of ownership evident throughout the property. The wrap-around deck with awnings and a covered front deck provide ample space for outdoor relaxation and entertainment. Upon entering through the side door, you are greeted by a spacious entrance and laundry area, complete with a convenient 2-piece bath. The large, bright kitchen offers plenty of storage space and is seamlessly connected to the dining room. Adjacent to the dining room is a well-lit family room, perfect for gatherings and cozy evenings with its propane stove. The main floor features the primary bedroom, which includes a generous closet area and an ensuite bath. Elegant hardwood stairs with an open railing lead to the second floor, where you’ll find three additional bedrooms and a 4-piece bath. The main level showcases stunning hardwood floors and large windows that flood the space with natural light. The finished basement adds even more living space with a third full bathroom featuring an air tub and separate shower, a spacious utility room, a private office, and a large recreational room. Additional features include a detached garage with a loft and workshop, an extra storage shed, a propane furnace, air conditioning, an air exchanger, and efficient electric baseboards for supplemental heat. This executive-style home in Gore Bay is a rare gem, offering unparalleled comfort, style, and convenience. Don’t miss the opportunity to make it yours! (id:60626)
Royal LePage North Heritage Realty
56 Abbotsford Place Ne
Calgary, Alberta
Spacious | Detached | 4-Level Split | Oversized Parking | Fully Developed. Welcome to a beautifully maintained 4-level split tucked into a quiet cul-de-sac in the sought-after, family-friendly community of Abbeydale. This fully developed detached home offers a perfect blend of comfort, updates, and functionality - ideal for families, first-time buyers, or investors. This home has been thoughtfully upgraded to offer both comfort and style. Enjoy new windows, blinds, and flooring throughout, along with central air conditioning for year-round comfort. The modern kitchen boasts upgraded countertops and stainless steel appliances, perfect for everyday living and entertaining. Both bathrooms have been renovated to provide a fresh, contemporary look. Additional highlights include dual hot water tanks for added efficiency and an oversized detached garage equipped with a gas line, ready for a future furnace hookup. The bright front living room welcomes you with large windows that flood the space with natural light. Enjoy the added functionality of a finished basement, complete with a spacious rec room, an additional bedroom, and laundry area. The oversized driveway provides ample parking for RVs, work trucks, or multiple vehicles, while the generous private backyard offers the perfect setting for kids, pets, or entertaining guests. Just steps from Abbeydale Elementary School, parks, and playgrounds, and with quick access to Stoney Trail, Deerfoot Trail, and Downtown Calgary, convenience is at your doorstep. Whether you move in as-is or add your own personal touch, this home offers incredible value and long-term potential. Don’t miss out - book your showing today! (id:60626)
Cir Realty
15 Estates Way
Brackley Beach, Prince Edward Island
Built in 2017, this spacious bungalow, with fully developed basement, offers the perfect blend of contemporary design and natural beauty. Located just moments from the entrance to the National Park in Brackley, which provides convenient access to walking trails, bike paths, scenic vistas, beautiful beaches and peaceful surroundings. A well-planned entry continues as a four foot hallway. The back deck is huge, with lovely water views year round. Step inside to discover gorgeous ash hardwood floors that flow throughout the open-concept living spaces. The heart of the home is a stunning custom kitchen, thoughtfully designed with ample cabinetry, and a wonderfully convenient pantry. It's ideal for gatherings and everyday living. Large windows invite in the natural light, with the added feature of cellular blinds for added R value, and black out blinds in the bedrooms. In the large living room you will find a lovely propane fireplace. The separate dining room features a cathedral ceiling and large windows on three sides, flooding the room with light. The large Primary bedroom features a walk through closet to the well appointed ensuite bath. There is also a walk-in closet in one of the other main floor bedrooms, and it also includes a very handy Murphy bed! The laundry is on the main floor as well. With its expansive layout, this home provides plenty of room to relax or entertain, all on one convenient level. Quality construction throughout, including pocket doors, ensures comfort and convenience year-round. And there's more in the fully developed basement, complete with full bath, large bedroom, family room and a large bonus room. There are two large storage rooms as well. The double wide driveway provides lots of parking. An added bonus is a generator, with a Generlink connector to the 200 amp breaker panel. And for extra outdoor storage, there is a shed. If you're seeking a move-in-ready home only 12 minutes to the Airport, th (id:60626)
Century 21 Colonial Realty Inc














