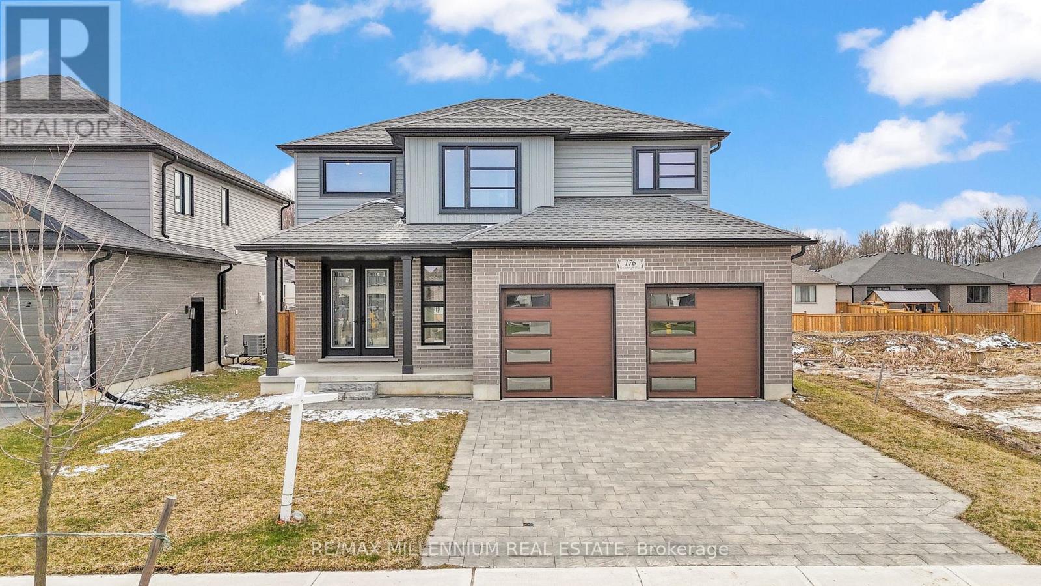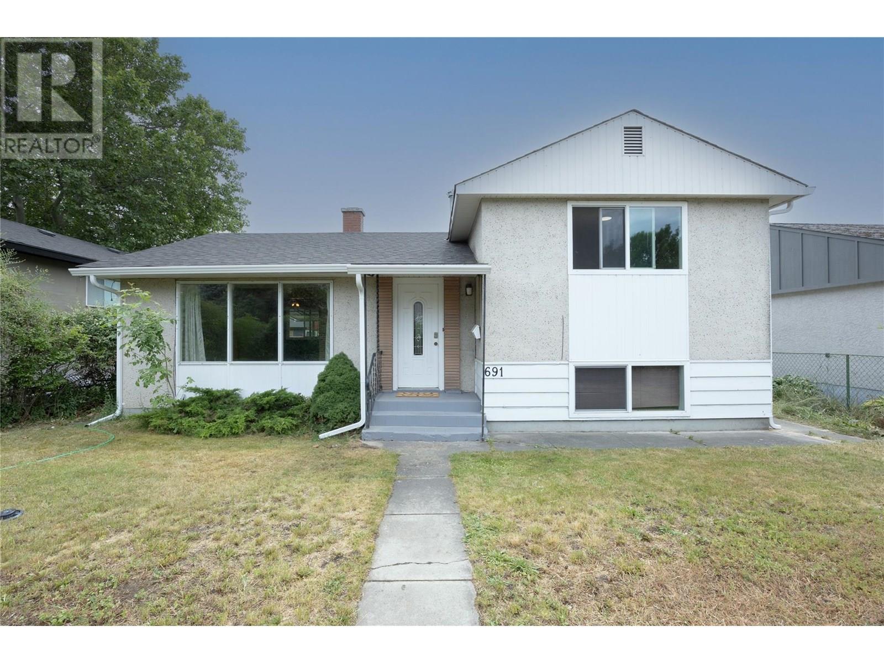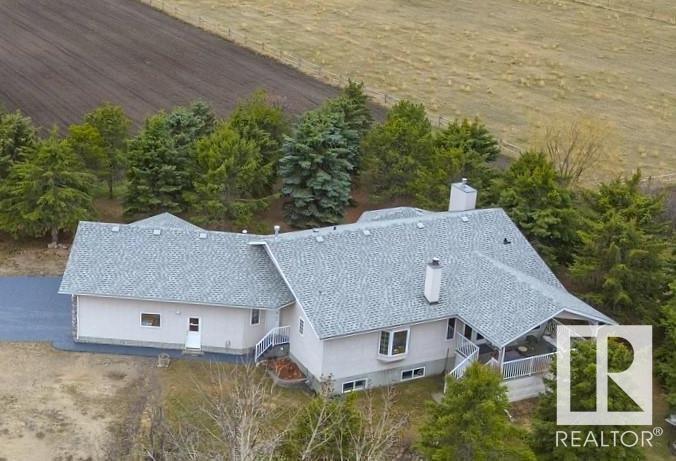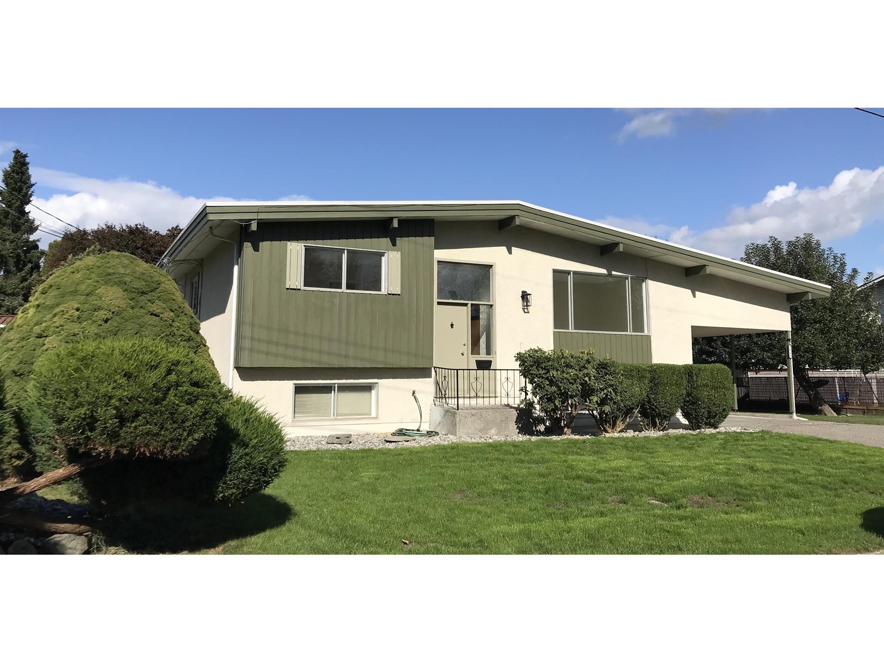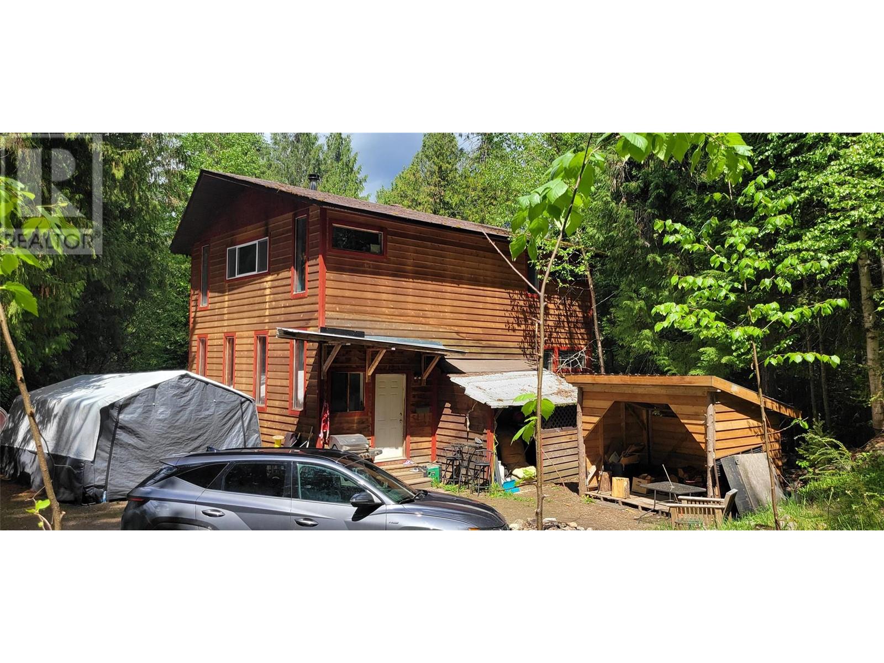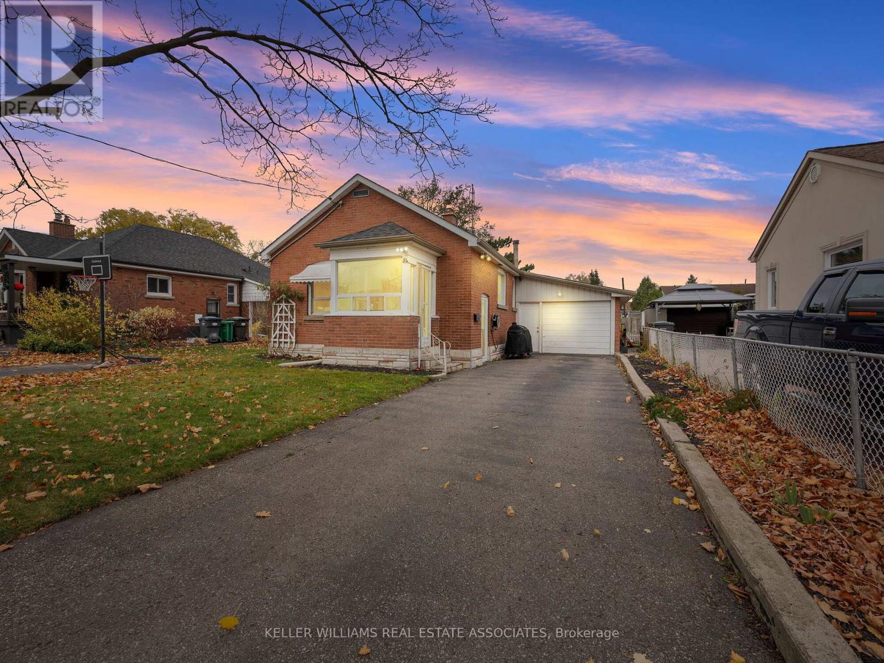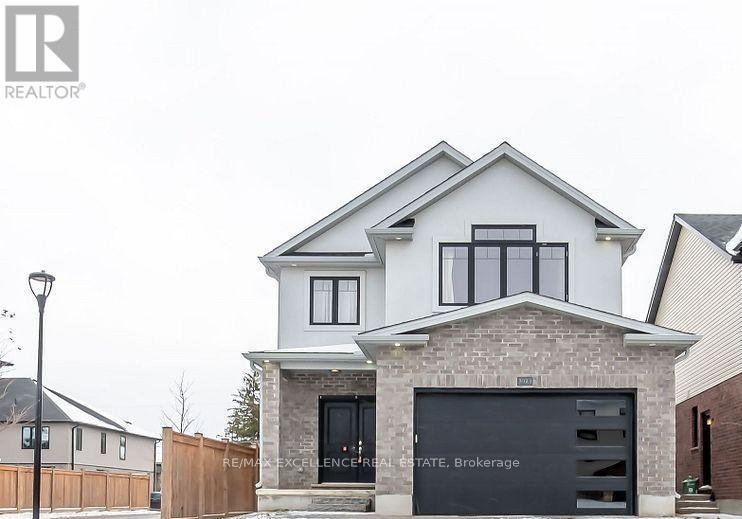176 Foxborough Place
Thames Centre, Ontario
Welcome to 176 Foxborough Place, a newly constructed single-family home located in the desirable Foxborough subdivision in Thorndale. Offering over 2,200 sq ft of finished living space, this home features 4 bedrooms, 2.5 bathrooms, and a double car garage, ideal for families seeking both comfort and functionality. The main level boasts an open-concept layout with 9 ft ceilings, engineered hardwood flooring, and a bright, spacious living room complete with an electric fireplace. The modern kitchen is equipped with quartz countertops, stainless steel appliances, and ample cabinetry, perfect for both daily living and entertaining. Upstairs, youll find four generously sized bedrooms, including a well-appointed primary suite with ensuite bath, an additional full bathroom, and a convenient second-floor laundry room. The exterior features a professionally finished paver stone driveway, enhancing the overall curb appeal. Located just 15 minutes from London, this property offers easy access to schools, parks, shopping, and a community centre, making it an excellent choice for families. A must-see home in a growing, family-friendly community. (id:60626)
RE/MAX Millennium Real Estate
360 Parkmere Green
Chestermere, Alberta
For more information, please click Brochure button. This beautifully maintained 3-bed, 3.5-bath estate home is located on a quiet street in The Estates of Westmere, backing onto green space with a playground just steps away — ideal for families, dog lovers, or anyone who values serenity and convenience. Step inside to an oversized front entry with a semi private cozy den, leading into a bright, open-concept main floor. The sunken entertainment area features 10-ft ceilings and a stunning double-sided fireplace that warms both the living and dining spaces. Hardwood floors, 9-ft ceilings throughout, and large east-facing windows fill the home with natural light and offer spectacular sunrise views over the park. The kitchen includes granite countertops, shaker-style cabinetry, and a large dining area with deck access — perfect for morning coffee or evening BBQs. A powder room is tucked off the kitchen, while the mudroom/laundry combo provides smart access to the oversized two car attached garage, with an EV Charger for your convenience. Upstairs, the spacious primary suite features a 4-piece ensuite and walk-in closet. Two additional bedrooms share a well-appointed 3-piece bath. The large east-facing bonus room is ideal for relaxing while watching the sun rise or fireworks in winter. An oversized staircase and skylit landing add a sense of space and light. The fully finished basement includes cork flooring, 8 & 9 ft ceilings, a 3-piece bath, dedicated office, and an art room or non-legal bedroom. It’s currently used as a gym but is also wired for a future home theatre. A large mechanical room and large under-stair storage keep things tidy and functional. Out back, a divided and wired shed offers secure storage on one side and a heated office on the other — complete with a window, man door, and Wi-Fi from the house. Ideal for remote work, hobby mining, or creating a podcast studio. With room to park your boat in the driveway and the lake launch less than 5 minutes away, this home blends estate-level space with unbeatable access to nature and amenities. Walk to Safeway, dining, library, schools, dog park, and more. (id:60626)
Easy List Realty
691 Bay Avenue
Kelowna, British Columbia
A rare opportunity in a fantastic location—this 3-bedroom, 1.5-bath home is packed with potential and personality. Nestled on a private, fenced lot just steps to Knox Mountain Park, beaches, and the city's best trails, this is the perfect fit for first-time buyers or those looking for an investment with upside. Inside, you'll find a bright, functional layout with a full bathroom on the upper level and a convenient half bath down. The lower-level bedroom features its own private entrance—ideal for a roommate, student, or home office. The home offers great bones, thoughtful updates, and loads of charm throughout. The outdoor space is a standout feature at this price point—fully fenced and private with mountain views and room to garden, play, or relax. A separate garage/workshop with power adds major value: perfect for bikes, tools, hobbies, or storing your weekend gear. Bonus features include a spacious driveway with room for 5 vehicles, newer electric hot water tank (2020), commercial-grade 3-ton AC unit, and a well-maintained furnace. There's even room for a future carriage house, making this an exciting opportunity in a walkable, bike-friendly neighbourhood that continues to grow in popularity. (id:60626)
RE/MAX Kelowna - Stone Sisters
54 Scott's Drive
Summerville, Nova Scotia
Accessible Waterfront Bungalow on 29.8 Private Acres with approximately 3000 ft of River/Lake frontage Discover your own private waterfront retreat on the stunning Annis River! This thoughtfully designed single-level bungalow, built in 2022, sits on an expansive 29.8-acre property with abundant waterfront and breathtaking panoramic river views. The Home: This wheelchair-accessible bungalow features three comfortable bedrooms, including a primary suite with private ensuite bathroom, plus an additional full bath. All doorways throughout measure 36 inches wide for easy accessibility. The open-concept design maximizes the spectacular water views while creating a seamless flow for everyday living. Beautiful porcelain floors flow throughout the home, and efficient Mitsubishi commercial ductless heat pumps provide year-round comfort. The Property: With extensive waterfront footage, you'll have swimming, boating, and fishing literally at your doorstep. Two substantial outbuildings (24x16 and 24x36) provide excellent storage for watercraft, equipment, or potential workshop space. Numerous walking trails wind throughout the property, offering peaceful exploration and access to Salmon River Lake. The private setting offers complete tranquility while remaining conveniently located. The Location: Nestled on a private road in Summerville, you're just 5 minutes from Ellenwood Provincial Park and 10 minutes from Yarmouth's amenities. This prime location offers the perfect blend of seclusion and accessibility. Whether you're seeking a peaceful retirement haven, accessible family home, or recreational waterfront property, this unique offering provides endless possibilities on one of the area's most desirable rivers. (id:60626)
Modern Realty
1007 Lakeshore Boulevard N
South Bruce Peninsula, Ontario
A WATERFRONT SAUBLE BEACH LEGACY AWAITS! Imagine stepping back in time to an era of endless summer days and cherished family traditions. This 3-bedroom, 1-bathroom cottage presents a special opportunity to own a piece of Sauble Beach history. For the first time ever, this adorable north-end property, held by the same family since 1914, is being offered for sale. Lovingly preserved and thoughtfully updated to enjoy the comforts of modern living, this home has seen many enhancements throughout the years. Notably, these improvements include updated casement windows and the addition of a forced-air, natural gas furnace and a natural gas fireplace for those cooler, cozy-up nights. Picture yourself creating your own family legacies here, living your best beach life on the sparkling shores of Lake Huron, with a deck-front seat to world-class sunsets. (id:60626)
Royal LePage Estate Realty
19 Notman Way
Ottawa, Ontario
Welcome to this beautifully maintained 3+1 bedroom, 4-bath single-family home nestled in the friendly community of Hunt Club Park!! Located on a quiet street, this warm and inviting home offers the perfect blend of comfort, style, and functionality. The spacious layout features updated flooring throughout the main and upper levels, a formal living room, convenient main floor laundry, and a cozy family room with a charming fireplace just off the kitchen. The upgraded eat-in kitchen is a true highlight, complete with quartz countertops & backsplash, stainless steel appliances, and direct access to the patio - perfect for entertaining!! Upstairs, the generous primary suite includes a walk-in closet and a private ensuite, while two additional bedrooms share a full bathroom. The fully finished basement updated(2022), offers a versatile space ideal for a rec room, home gym, or playroom & tons of storage!! Recent updates include a NEW ROOF & FURNACE (both 2024), powder room refresh (2020), and backyard deck (2019), Windows (2006). Enjoy outdoor living with an extra side yard and patio at the front, plus a fully fenced backyard with both a deck and patioideal for relaxing or entertaining guests. Conveniently located close to parks, schools, trails, transit, and shopping, this home truly has it all! Open house Sunday, July 20th from 2 - 4PM! (id:60626)
RE/MAX Hallmark Realty Group
45424 Hwy 660 Hi
Rural Bonnyville M.d., Alberta
Setup up shop with this ranch home on 60 acres on HWY 660 by MD of Bonnyville yard. Pride of ownership shines bright. This fully developed custom built 3200 sq ft home features hardwood flooring on the main, a country-style kitchen with ample cabinetry, center island with open views to the dining/family room and easy access to the covered patio. Natural light from plenty of windows, some have SHUTTERS complemented by two fireplaces. The property boasts a covered front veranda, rear deck, & an oversized heated attached garage with concrete apron and sidewalks. Apprx 40 acres are in hay, with additional cultivated land, rail corrals, round pen, shelter, auto waterer, garden areas, apple trees, and a dugout that retains water. Water well (west side) & septic system (east discharge). HE furnace, ICF basement with in-floor heat & quality carpet, radiant garage heater, all makes for a cozy home & efficient utility bills. Long evergreen-lined driveway & yard ensures privacy with no neighbors in sight. Ready 4 u. (id:60626)
RE/MAX Bonnyville Realty
8560 Cramer Drive, Chilliwack Proper South
Chilliwack, British Columbia
Highly desirable 7,362 SQ FT corner lot. 109' ft frontage in quiet cul-de-sac. Renovated 2800 SQ FT home, 5 bed, 2 kitchens. Vacant large 2 bed income suite. Lots of parking. Bright functional layout. 3 spacious bedrooms upstairs. Large kitchen, living, dining and family rooms with panoramic breath-taking mountain views. New flooring, paint, lighting. Full height suite has kitchen, 2 beds, living room, 1 bath that creates multiple living, income, or multigenerational options. Laundry room. Large 30x11 flex room or workshop. Storage throughout. Expansive driveway, carport and RV parking. Large landscaped corner lot with beautiful fruit trees. Move-in ready, low maintenance. Family oriented neighbourhood is 5 mins to HWY 1, walk to schools, transit, churches and parks. (id:60626)
One Percent Realty Ltd.
412 17 Avenue Nw
Calgary, Alberta
Be “pleasantly” surprised with this Mount Pleasant home in NW Calgary. Character, charm, proximity to conveniences and major routes – this 1.5 storey home has selling features almost too numerous to mention. Located in an established community and boasting 1,370 sq. ft. of carefully planned space with 3 bedrooms and 2.5 baths it will not fail to impress. A welcoming veranda and neat landscaping invite you in. The airy and open main level features a combination of new vinyl laminate flooring (2024), carpet and ceramic tiling (2022). A large and bright, naturally lit living room adjoins an alcove which could be used as a home office or a library. The living room flows into the dining area which has chic chair railing to set it apart and from there to the distinctively styled kitchen. Blond cabinetry, quartz countertops and marble backsplash (2024) with deep, double, undermount sink and stainless appliances which includes a gas stove (2024) make meal prep a breeze. A 2-pc. bath with ceramic tiling combined with laundry facilities (washer/dryer in 2024) and a mudroom at the back landing wrap up this level. The second level is efficiently organized with storage at the top of the stairs and two carpeted bedrooms. The primary has abundant closet space and built-in drawers. A tiled 4-pc. bath with soaker tub is shared. A fully finished basement has a large rec room, an additional room that could serve as a bedroom, a utility room and storage area. The piece de resistance is a 3-pc. bath with an aromatherapy steam room for that final wind down at the end of the day. Large patio doors in the kitchen lead you to the private and fenced back yard and the expansive deck serves as entertainment central. Deck framing is newer, with the lower completed in 2020 and the railed upper completed in 2023. Attractive landscaping is easy on the eyes, and a shed gives you storage for all your garden paraphernalia. Take into consideration the centrality of the community. Major routes include 16th Avenue (Trans Canada Highway), Centre Street and Memorial Drive. Shopping and restaurants abound, i.e. the new Calgary North Hill Coop, Safeway, and North Hill Shopping Centre. Transit is easily accessible as are a variety of schools and churches, Mount Pleasant Community Sports Plex, Confederation Park and SAIT. There are so many significant details to note: elegant, wide, white baseboards; resourceful use of space for storage and closets, calm, neutral colours; high efficiency furnace with HEPA filter and central air conditioning (2024); water softener (2021); hot water tank (2022); a new roof (2020); new windows (2020 & 2022); and electrical is up to code. A real find for the young professional or the new family. This home checks so many boxes and is worthy of your attention. Call your realtor for an appointment today. (id:60626)
Comox Realty
4820 6 Highway
Winlaw, British Columbia
Nestled in a mature forest setting, this property boasts two charming homes and a rental cabin on a scenic 11.94-acre lot. The ""Mountain Home"" features 3 bedrooms, 1.5 baths, and a crystalline stone-mason chimney, while the ""Cedar Home"" boasts 3 bedrooms, 1 bath, and a full footprint walkout basement. Enjoy the peaceful sound of Bodini Creek as you relax porch-side, nourished by a constant supply of pristine spring water. With no zoning restrictions, this property offers opportunities for extended family homes, bed & breakfast lodging, or shop. The lot has great potential for further development with a flat building area on a lower bench which requires some clearing, which will net you some building material. Conveniently located just 35 minutes from both Nelson and Castlegar. Contact your REALTOR. for interior photos and respect tenant's privacy. (id:60626)
Coldwell Banker Rosling Real Estate (Nelson)
54 Woodward Avenue
Brampton, Ontario
Opportunity Knocks at 54 Woodward Avenue! Perfectly positioned in one of Bramptons most convenient and commuter-friendly pockets, this solid brick bungalow offers endless potential for investors, first-time buyers, and multi-generational families alike. Inside, the main level features a bright, functional layout with three spacious bedrooms, a full bath, and a sun-filled living room ideal for everyday comfort. The eat-in kitchen is ready for your personal touch or can be enjoyed just the way it is. Downstairs, the fully finished basement with a separate entrance opens the door to added living space, a future in-law suite, or an up-and-down rental configuration to maximize income potential. It includes a generous recreation room, cold cellar, and plush carpeting throughout. Outside, enjoy a large private lot, two separate driveways, an enclosed front porch, and a detached garage offering great flexibility for hobbyists, storage, or parking. The backyard offers plenty of room to relax, garden, or entertain, complete with a shed for additional storage. Notable features include an updated air conditioning unit (2020), owned hot water tank and water softener, and 100-amp copper wiring. Located within walking distance to schools, GO Transit, parks, shopping, and minutes to major highways, this is a smart opportunity to invest, live in, or rent out a home with long-term upside. (id:60626)
Royal LePage Real Estate Associates
3023 Doyle Drive
London South, Ontario
Stunning 4-bed, 4-bath detached 2-storey in the sought-after South U community of London South (N6M 0G9). Built in 2019 on a premium 36.19 x 111.56 ft lot, this upgraded home (over $50K in upgrades) offers 2,339 sq. ft. above grade, double car garage, and total parking for 4. Features include elegant double door entry, no carpet throughout, stylish brick & stucco exterior, and a legal separate basement entrance with 9-foot ceilings and windows ideal for a future in-law suite. Main floor boasts hardwood floors, pot lights, open-concept layout with great room/dining combo, upgraded kitchen with stainless steel appliances, center island, pantry, tile floors, and main floor laundry. Second floor offers a spacious primary bedroom with walk-in closet and 3-pc ensuite, a second bedroom with its ensuite, plus two additional bedrooms sharing a Jack & Jill bath - all with large windows. Enjoy a large backyard perfect for entertaining. A truly move-in-ready family home in a desirable location - don't miss out! (id:60626)
RE/MAX Excellence Real Estate

