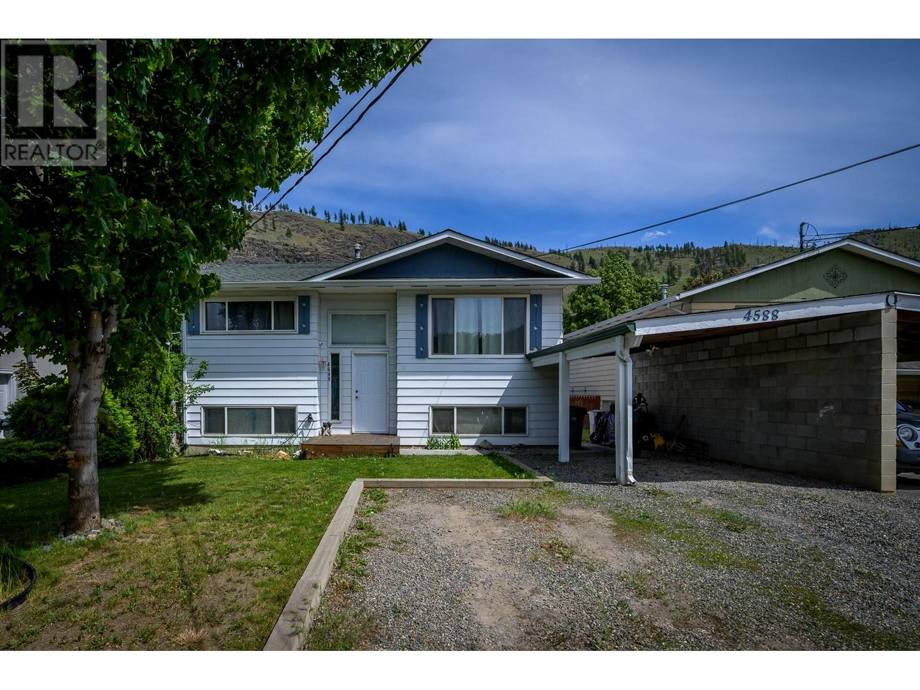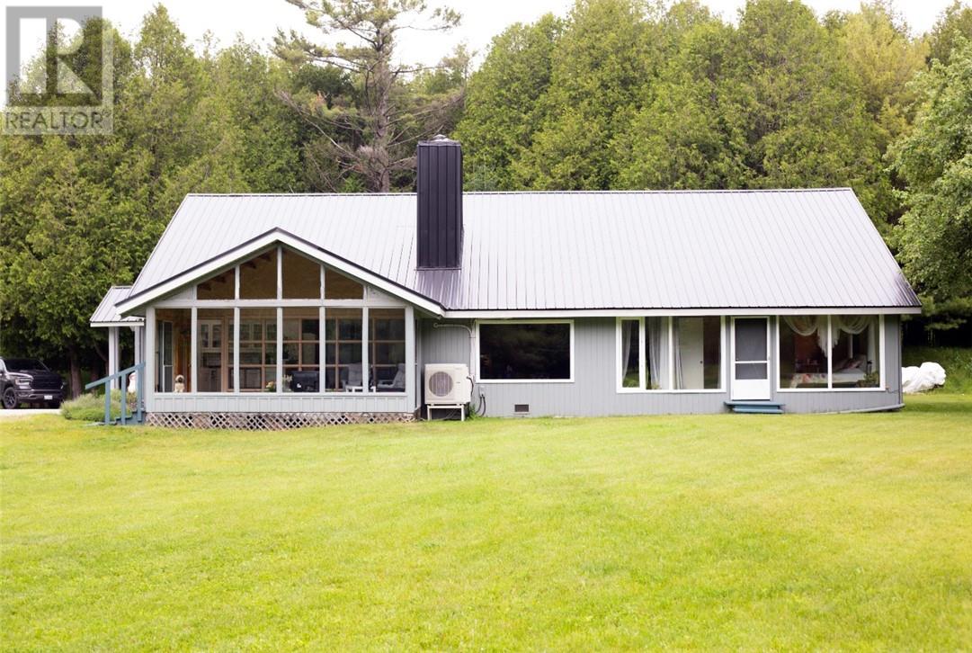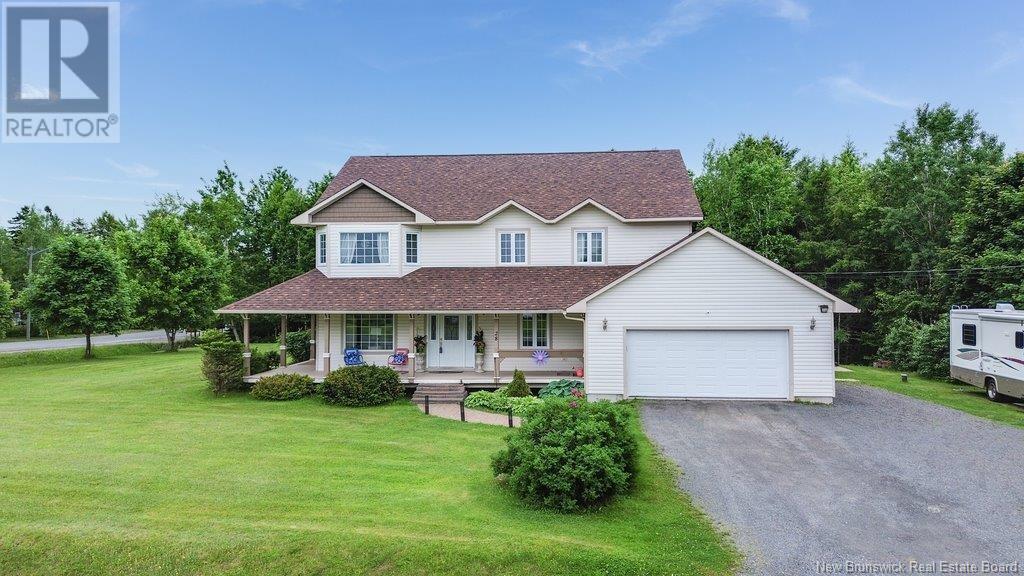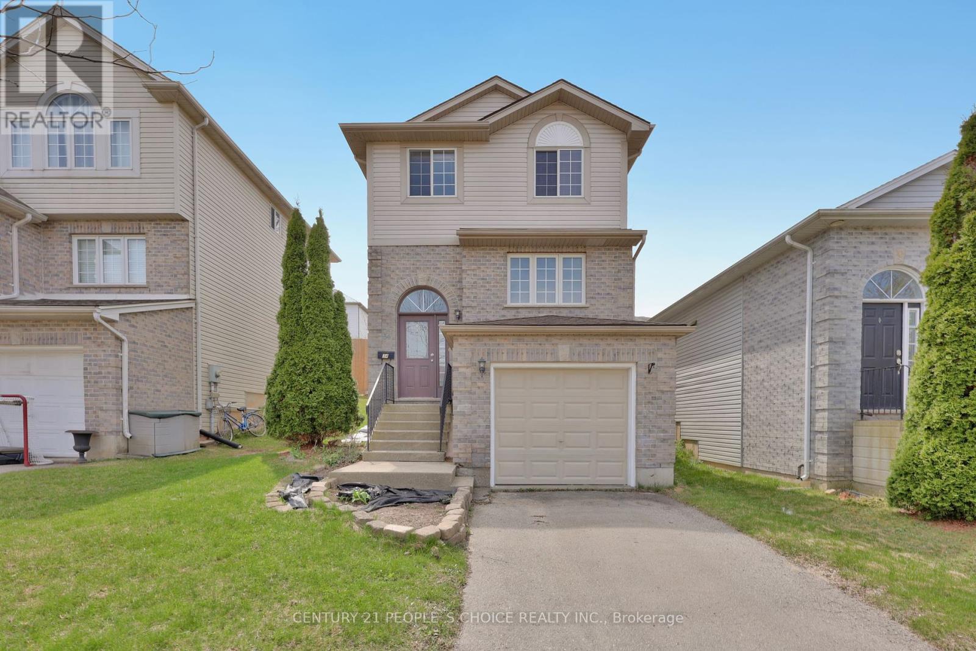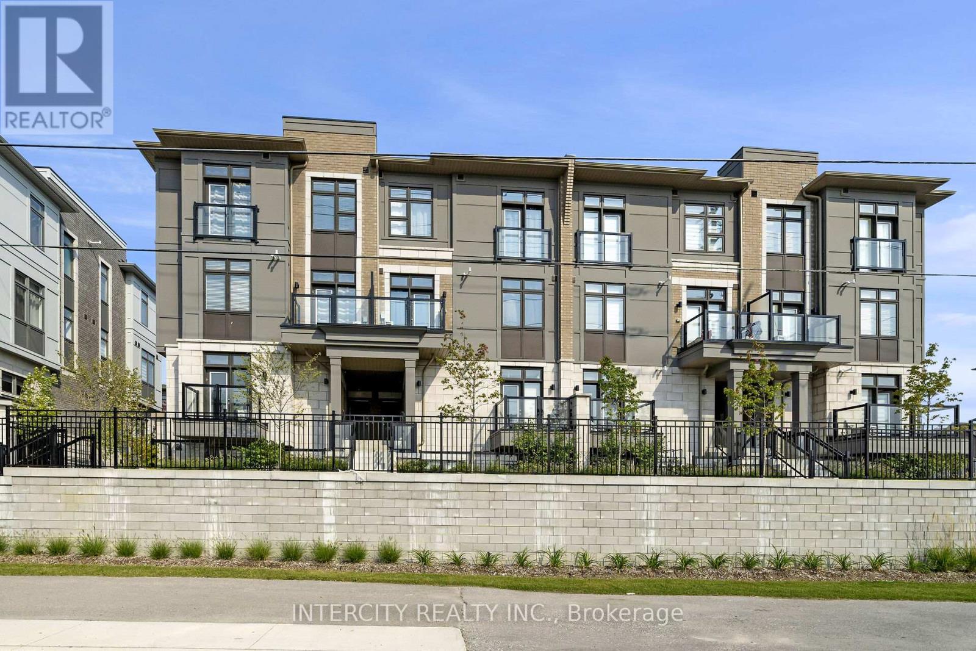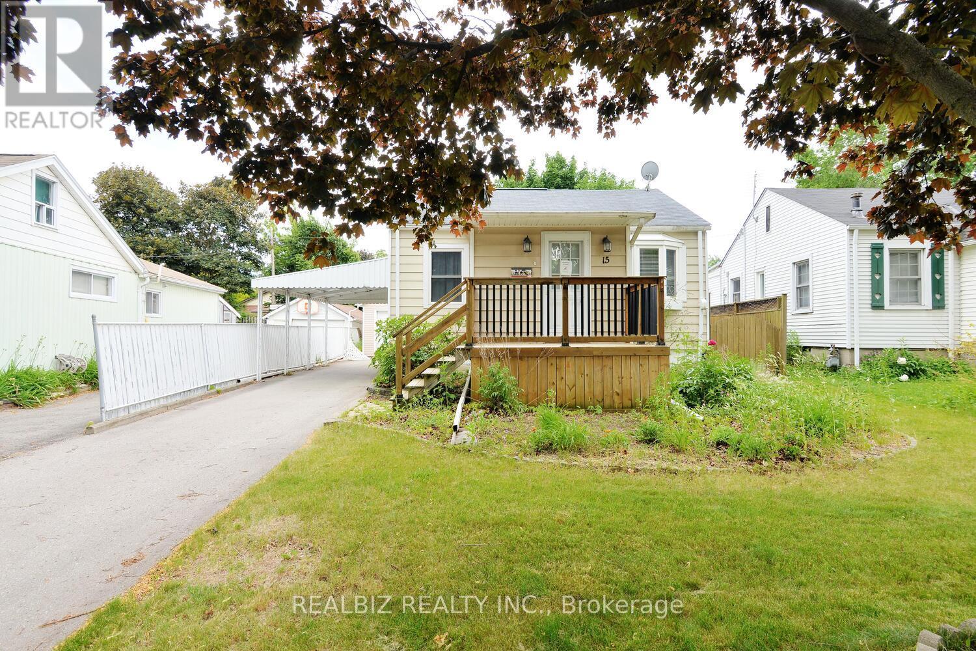00 Drummond Road
Mississippi Mills, Ontario
Situated just 5 minutes north of Carleton Place, this picturesque lot spans 91.6 acres of agricultural land with easy road access From Drummond Road and Ramsay Concession Road 8. \r\n\r\nIntended to be farmed or used for agricultural purposes only - farm the land yourself, or lease to a neighbouring farmer (currently leased at $4,300 for 2024).\r\n\r\nA severance application is in progress and this parcel will receive its own PIN, Roll Number, and Legal Description once it is complete. A condition of the severance will require the lands to be re-zoned to prohibit the construction of a dwelling. The lands can be used for agricultural purposes. Agricultural buildings are permitted, subject to complying with all municipal and provincial policies for setbacks, lot coverage, minimum distance separation to nearby residential uses, etc. \r\n\r\nIt is also listed as a LOT (MLS #1355273). See attached lot sketch for parcel measurements. (id:60626)
Real Broker Ontario Ltd.
4588 Cammeray Drive
Kamloops, British Columbia
Excellent opportunity to own a great home with a mortgage helper in a fantastic neighbourhood. The main floor of this home features a large open-concept kitchen, dining, and living area which is great for entertaining. In the kitchen there is ample cupboard space, stainless steel appliances, and a seating peninsula. The adjacent dining room has space to accommodate a large table. Off the kitchen is a large deck with excellent views of the mountains behind the house and stairs down to the large backyard. Also on the main floor are 3 bright bedrooms and a 4pc bathroom. Downstairs the home has a bright 1-bedroom in-law suite. The suite features a separate entrance, kitchen, dining area, storage room with laundry hookups, 4pc bathroom, living room with gas fireplace, and a large bedroom. The other half of the basement is separated from the in-law suite and has a large laundry/storage room, utility closet, and a large bedroom which could be used as a rec room. Lots of room to enjoy the outdoors on this 0.23 acre lot. There is a carport in the front and a 12’ x 15’ storage shed in the back yard. If needing more space to run around this home is directly across the street from Rayleigh Elementary School and only 10 minutes to downtown Kamloops. Central A/C and Furnace less than 10yrs. Don’t miss this great home, book your showing today. Vacant possession August 1st. (id:60626)
Century 21 Assurance Realty Ltd.
1 Wright Street S
Gore Bay, Ontario
Welcome to 1 Wright Street South Gore Bay. This custom built home is situated on a very private lot that is 4.194 Acres and located just minutes before the downtown core of Gore Bay. The home has many updated features including a large open bright kitchen with island that separates to a dining room ideal for entertaining. Off the kitchen is the large sunroom that boasts a Southern Exposure and picturesque views of the well manicured back yard. The main floor also has a sizeable primary bedroom that features an ensuite bathroom and large walk in closet, cozy living room also with the Southern exposure, main floor laundry and expansive second bedroom with a private entrance. Continuing on the main floor is a workshop or perfect location for a private gym. There is a spiral staircase that leads to the second floor where there are two bedrooms, full bathroom and an area perfect for a game room or hobby room. This home also features a newer metal roof, carpet free with hardwood floors that have been milled from wood on the property, a heat pump system to keep you warm in the cooler months and comfortable in the warmer months, large carport and so much more. Enjoy country living that is just steps to town! (id:60626)
RE/MAX The Island Real Estate Brokerage
305 - 3151 Bridletowne Circle
Toronto, Ontario
Elegant and roomy Tridel condo in a sought-after area! Approx 1,450 sq ft. Featuring 2 bedrooms and a sizable den that can conveniently serve as a 3rd bedroom. This unit boasts two access points to an expansive, sunlit balcony framed with lovely tree views. Designed with an open layout, the condo has luminous living spaces, a master bedroom with a walk-in closet and a 4-piece ensuite. The second bedroom also offers a spacious closet, and the suite is abundant with storage options. Essentials are at your doorstep: Bridlewood Mall is just across the road, and it's a short distance to public transit, places of worship, schools, hospitals, and parks. Fantastic Building Amenities: Gym, Indoor Pool, Tennis, Sauna, Security And More! 1 Parking and 1 ensuite locker available for exclusive use. (id:60626)
Keller Williams Referred Urban Realty
28 Stirling Drive
Killarney Road, New Brunswick
Welcome to this spacious and versatile home in sought-after Lakeside Estates on Frederictons Northside. Offering over 3,000 sq. ft of living space, all above grade, sitting on a beautifully landscaped, oversized corner lot. The main floor features a large kitchen with solid wood cabinets, an island with bar top, dishwasher and space for a dining table. A cozy family room with French doors opens to a large deck and huge backyard. The bright living room has a bay window that fills the space with natural light. The primary bedroom includes a walk-in closet and full ensuite. Ensuite offers a vanity, toilet, ceramic floor and full tub/shower. Two additional large bedrooms and a second full bath complete the main level. The lower level offers a spacious in-law suite with its own entry separate from the home. The kitchen offers a Jenn-Air cooktop, dishwasher, white cabinets and theres room for a table. The main full bath offers a corner shower with body jets. The main bedroom is nice size with a private ensuite bath with vanity, toilet and a relaxing air massage tub. A large family room can also double as a second bedroom if needed. Additional features include an insulated double garage, generator panel, wraparound veranda and new roof shingles (2022). The unfinished basement provides great storage or future development potential. A rare opportunity to own a home with this much space and flexibility in one of Frederictons most desirable neighborhoods with mortgage helper. (id:60626)
RE/MAX East Coast Elite Realty
34 Phair Crescent
London South, Ontario
Detached 3 BR home in a most desirable neighbourhood and on a quite Crescent available for sale. Well maintained, updated and freshly painted walls trough out. Foyer with a wealth of natural light and a chandelier. Bright and well ventilated home with lots of living space. Large kitchen with movable centre island for eat-in breakfast and a pantry for extra storage. Primary bedroom has an ensuite bath and walk-in closet. Enjoy a large backyard and a deck with trees for privacy. Furnace replaced in 2024 with various other updates throughout the house. Rough-in for bath in basement. Close to most amenities, public transit and minutes to 401. (id:60626)
Century 21 People's Choice Realty Inc.
205 - 30 Halliford Place
Brampton, Ontario
This Is An Assignment Sale!!! A Beautiful 2 Bedroom / 1 Bathroom Bungalow Style Condo/ Urban Town With 1 Indoor Parking Spot And 1 Surface parking. Located In The Most Desirable Brampton Neighborhood. Built By The Award Winning Caliber Homes. Granite Kitchen Countertop With Breakfast Bar and Kitchen Ceramic Backsplash. Conveniently Located Main Floor Laundry Room With Stackable Washer and Dryer. Close To Highway 427, 407, Bramalea City Centre and Hospital **EXTRAS** Unique Bungalow Style Condo With Two Parking Spots (1 Indoor and 1 Surface) (id:60626)
Intercity Realty Inc.
229 Elgin Street W
Arnprior, Ontario
Attention Investors! Legal 5 Plex in Arnprior with 5 Units of Income. Incredible location in Arnprior's downtown, A stone's throw away to Main ST shops and restaurants, Beach/Park, Hospital, Schools, Landmarks. This building consists of Three-2 bedroom units & Two 1-Bedroom units, each with its own hydro meter. This property has been well-maintained and brought up to date over the years. Everything is tenanted, all units are turn key. The Building is well appointed on a 71' X 101' Lot with 10 designated parking spots. Recent upgrades include Roof, Fire Sprinkler System. Ideal property for a value-add investor as this building has many underperforming units, some are 50%below market value. Big opportunity to increase equity and cashflow, currently at an 7.5% cap rate. (id:60626)
Right At Home Realty
15 Oak Street
Ajax, Ontario
Property sold as is, as per Schedule C. Sellers Schedule C must be attached to all offers. Power of Sale Seller makes no representations or warranties regarding the property or any information entered into the MLS. All measurements, and taxes to be verified by the Buyer or buyer's agent . Seller is willing to consider Vendor Take-Back (VTB) financing including the possibility of first mortgage VTB up to 70% loan-to-value (LTV) offering flexibility for qualified buyers. This fully detached and beautifully renovated bungalow sits on a 39.99 x 100 ft lot in a mature and family-friendly neighbourhood. The main level features kitchen, hardwood flooring throughout, and a well-maintained layout ideal for small families, first-time buyers, or investors. Conveniently located just steps from commercial shops, rec centre, schools, parks, and public transportation, Minutes to 401 a perfect blend of comfort and convenience. (id:60626)
Realbiz Realty Inc.
1055 Aberdeen Drive Unit# 4
Kamloops, British Columbia
Beautifully updated Aberdeen townhome in sought after strata development close to transportation, schools and local amenities. Enter through the main entry and you will see the newly updated vinyl plank flooring, paint and trim throughout. Off of the entry you have access to the 2 car garage (17'11X20'3) with lots of storage. To your left you will find the kitchen with lots of room to grow the storage space. The main living space of this home is bright and inviting with large windows to take in the mountain views. The living and dining rooms are open to one another and have a gas fireplace. Walk off the living room to a covered patio space. Ascend to the top floor where you will find two bedrooms, each with their own 4 piece ensuites and a cute office space. The primary bedroom has lovely views of the surrounding mountains and valley. The basement level includes an additional bedroom, large family room that walks out to the second patio and fenced yard access along with a 3 piece bathroom, laundry room, storage space and utility room. Other features of this property include a good sized driveway with room to park 2 vehicles, central a/c, cute front porch which faces south, perfect for getting some sunshine. Beautiful unit with so much to offer. Don’t miss out! Flexible possession and easy to show. (id:60626)
Century 21 Assurance Realty Ltd.
6 Abigail Place
Conception Bay South, Newfoundland & Labrador
Executive 2-storey home on a spacious, sun-filled lot in beautiful Topsail! Featuring a bright open-concept kitchen with island, walk-in pantry, gas range and subway tile backsplash, flowing into a cozy family room with propane fireplace. Main floor also includes a formal living/dining room, half bath, large laundry area with cabinets and sink, and an attached garage. Upstairs offers 3 large bedrooms, including a primary suite with walk-in closet and ensuite with tiled shower and double vanity. The fully developed basement adds a 4th bedroom, extra family room, large media room with 8 built in surround sound speakers and ample storage. Efficient heating with 3 Daikin mini-splits. Enjoy a fenced backyard with rear access, evening sun, and a location close to schools, trails, beach, and highways. A must-see home in a prime family-friendly area! (id:60626)
RE/MAX Infinity Realty Inc.
120 Stanley Street
Belleville, Ontario
This flawless 5 year old purpose built separately metered duplex is the property you've been waiting for!!!! If you want to have that new home feel but also want some rental income this is the property for you!! The upper level will be vacant as of August 1st and features 2 spacious bedrooms, 9 foot ceilings, a beautiful kitchen and bath, and an open concept living area. You could live in the upper unit or lease it out to a tenant of your choice. The projected rent is $2000 plus all utilities. Moving into the lower level we find the same level of finishes, a very similar layout, and almost impossible to find 8 foot basement ceilings that flood this unit with sunlight. Both units have separate heating and cooling, separate entrances, and in suite laundry. A large deck off the back of the upper unit leads to a sprawling yard that would be impossible to find in any subdivision. Because of the age of the home and quality of the build, you can look forward to no major repairs for years to come!!! Throw in all appliances that are only 5 years old and you are truly set up for success!! ****Under the new zoning bylaw an additional dwelling unit could be constructed on this property. All rental properties constructed after November 15th 2018 are exempt from Ontario rent controls***** (id:60626)
RE/MAX Quinte Ltd.


