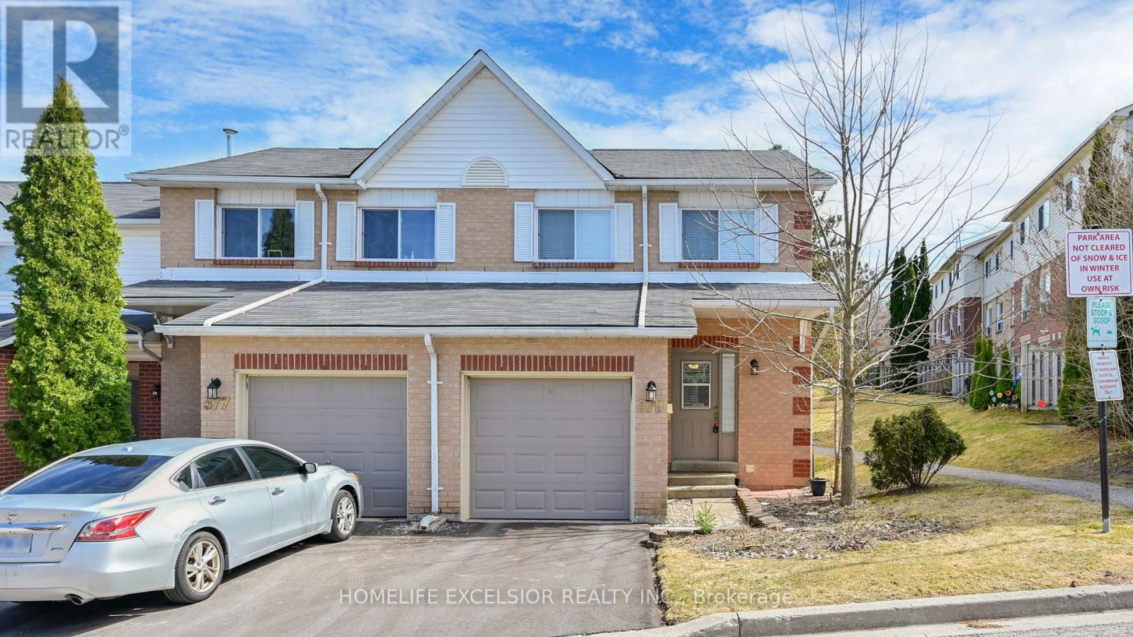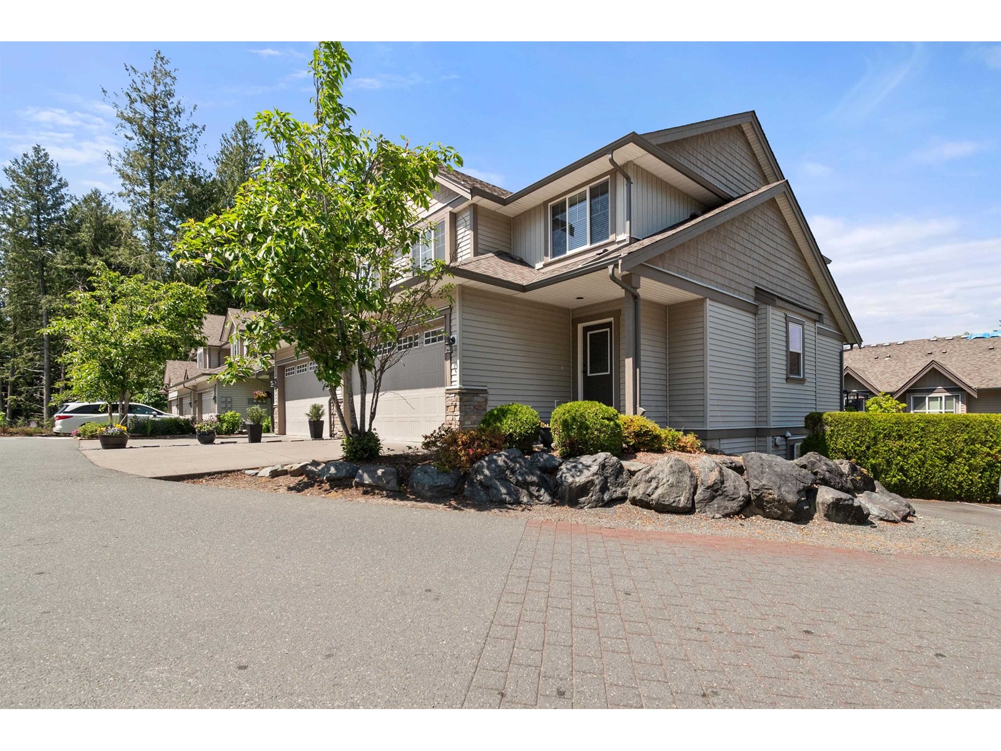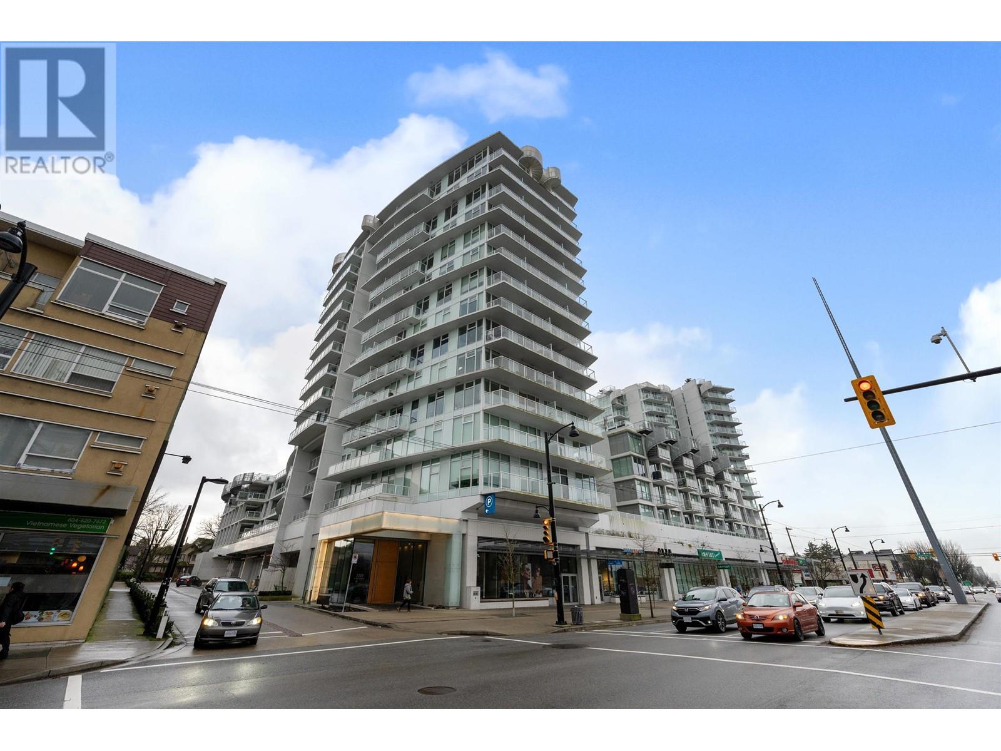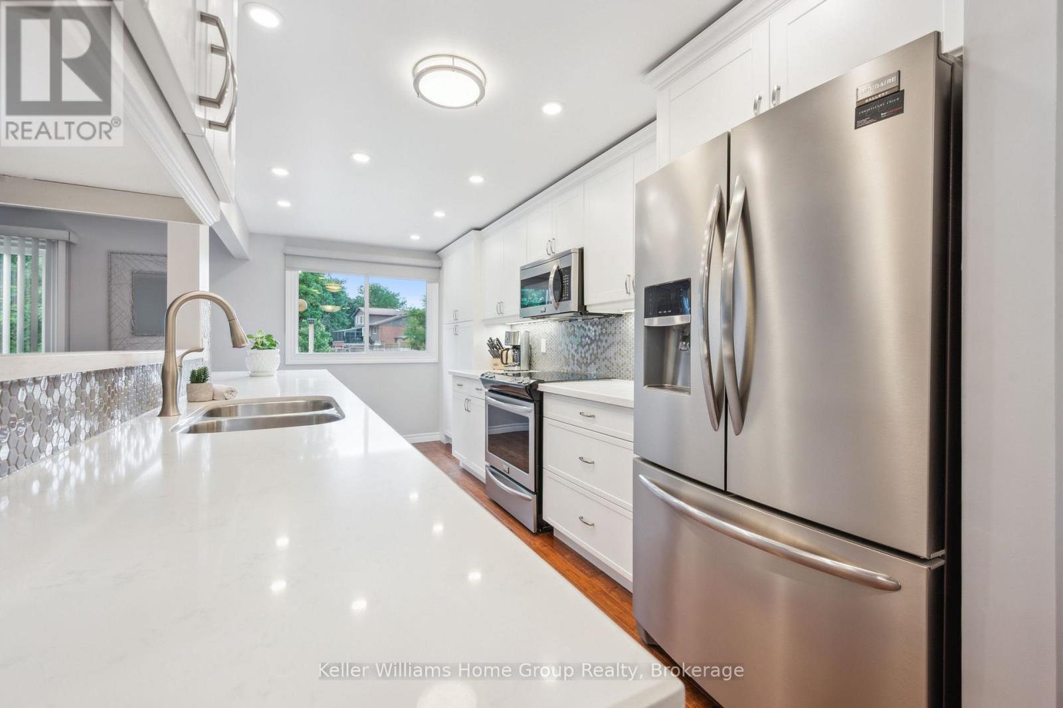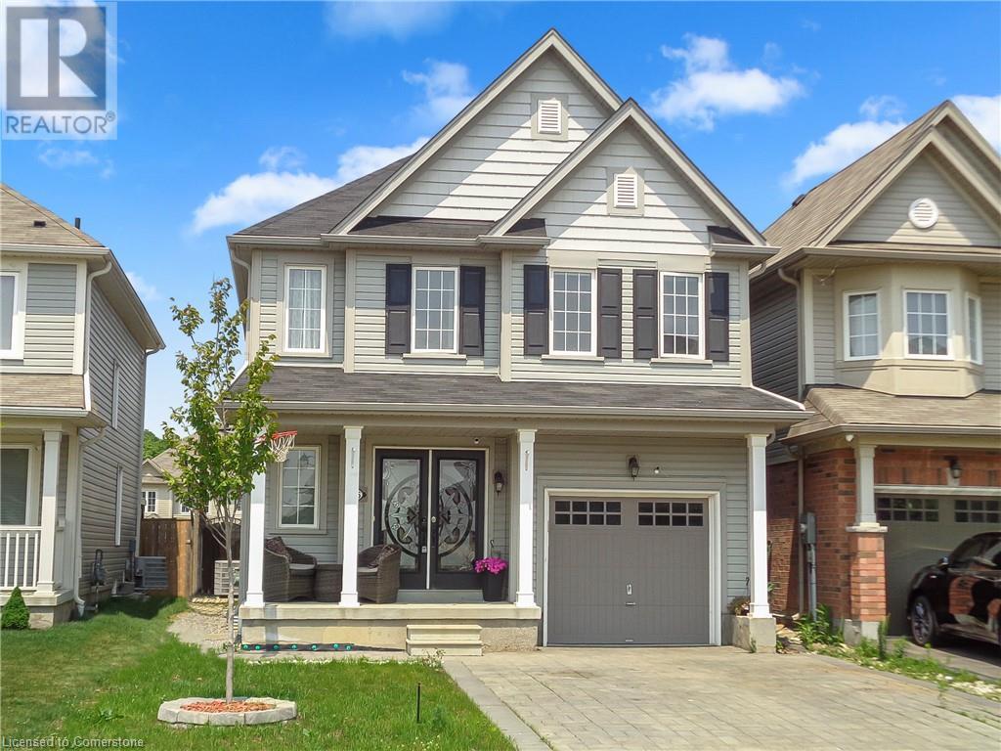665 Bendamere Avenue
Hamilton, Ontario
Exceptional family home in a sought after west mountain location. Center hall 2 storey with 2 generous main floor additions. Sun flooded sunroom across the back of the house with southern exposure. Open concept 22x14 living room dining room perfect for large family gatherings. Finished recroom with fireplace. Lower level has a separate walkup entrance. Mature landscaped front and rear yard provide privacy. This home is nestled in a quiet pocket in the Westcliffe neighbourhood. (id:60626)
RE/MAX Escarpment Realty Inc.
5 6919 Island Hwy W
Bowser, British Columbia
Nestled along the scenic shoreline of Bowser, this home offers an exciting opportunity to own an oceanfront home with incredible potential. Spanning 1,424 square feet, this three-bedroom, two-bathroom residence provides comfortable living with the added benefit of stunning coastal views. Whether you're looking for a full-time home, seasonal retreat, or a short-term rental investment, this property checks all the boxes. The home features an open layout, a living area that opens onto windows showcasing the ocean just steps away. The kitchen and bathrooms offer a strong foundation for thoughtful upgrades, allowing new owners to personalize the space to match their tastes. The bright and airy primary bedroom welcomes soothing sea breezes and natural light, creating a restful retreat after a long day. Sitting on a generous yard, there's abundant outdoor space for gardening, relaxing, or entertaining. With nearby access to a marina, this location is ideal for those who enjoy boating, fishing, or simply unwinding by the water. The quiet surroundings make it perfect for peaceful living while still offering proximity to everyday conveniences. Just a short stroll down the road leads to Tomm's Food Village, providing essential groceries and local charm. Additional shopping and services are available at Georgia Park Store and Magnolia Court, ensuring you have everything you need close by. Whether you're exploring the coast or enjoying a slow afternoon on the porch, this location delivers both serenity and practicality. With its blend of scenic beauty, functional layout, and renovation potential, this home presents a unique chance to turn a coastal residence into a personalized getaway or profitable rental. Don't miss this opportunity to invest in one of Bowser’s most desirable oceanfront settings. (id:60626)
RE/MAX Anchor Realty (Qu)
2112 Burbrook Road
Kingston, Ontario
This meticulously cared-for, expansive family residence seamlessly blends space with functionality, nestled just a few moments north of the charming city of Kingston. This delightful home, with its three generously proportioned bedrooms and three elegantly updated bathrooms, invites you to explore a world of endless possibilities for your family's comfort and joy. At the heart of this home lies an updated kitchen. It features ample counter space, rich cabinetry, and modern appliances, making every meal preparation not just efficient but a delightful experience. A generous sized dining room means large family dinners are a breeze. Adjacent to the kitchen, the living room exudes warmth and elegance, offering a spacious, sunlit area perfect for family gatherings or quiet relaxation. Its open layout and charming details create an inviting atmosphere that seamlessly connects with the rest of the home. Descend to the lower level to discover a versatile rec room - a fantastic space that can adapt to your family's needs, whether as a vibrant play area, a cozy movie lounge, or a lively entertainment hub. This bonus space enhances the home's functionality and provides an additional layer of comfort and enjoyment. Outside, the property continues to impress with a spacious garage and a collection of well-placed storage sheds, all set amidst a beautifully landscaped backyard. The dual driveways and extensive parking options provide ample space to accommodate your family and guests with ease. Conveniently situated just beyond Kingston, this residence harmoniously blends modern amenities with practical living, offering a perfect retreat for a large family seeking both comfort and convenience. (id:60626)
Royal LePage Proalliance Realty
1 - 579 Gibney Crescent
Newmarket, Ontario
Charming 3-Bedroom End-Unit Condo Townhouse in a Sought-After Community! Welcome to this beautifully maintained and spotless 3-bedroom end-unit condo townhouse, perfectly situated in one of the most desirable neighborhoods! Ideal for families, professionals, or retirees, this home offers comfort, convenience, and style. The bright and spacious main floor features elegant laminate flooring and a cozy living room with a walkout to patio and gazebo perfect for relaxing or entertaining guests. The inviting kitchen and dining area provide a functional layout for everyday living. Upstairs, you will find three generous bedrooms with freshly cleaned broadloom carpeting, creating a warm and peaceful retreat. The finished basement, accessed through a lovely French door, offers additional space for recreation, a home office, or a cozy movie night. Enjoy unbeatable location perks - just minutes to Highways 400 & 404, Upper Canada Mall, GO Transit, public transportation, hospital, parks, scenic trails, local schools, and so much more. Don't miss this wonderful opportunity to own a home in a vibrant, well-connected community! (id:60626)
Homelife Excelsior Realty Inc.
27 46791 Hudson Road, Promontory
Chilliwack, British Columbia
Discover the charm of Walker Creek living in this desirable three-bedroom townhouse, boasting 2020 square feet. This spacious end unit has added privacy and light. The main floor features an open floor plan with easy access to a spacious partially covered deck, perfect for outdoor enjoyment. Upstairs, the primary suite offers a generous walk-in closet and nice three-piece ensuite, along with two additional well-sized bedrooms. 4 Bathrooms total. The expansive basement is a standout, with a large recreation room featuring a built-in bar, ample storage, and direct access to a fully fenced backyard with covered hot tub. Enjoy one of the best locations in the complex, combining spacious living and a welcoming community atmosphere. Don't miss this chance to call it home! * PREC - Personal Real Estate Corporation (id:60626)
RE/MAX Nyda Realty (Hope)
1210 2220 Kingsway
Vancouver, British Columbia
2220 Kingsway (Kensington Gardens) offers a luxurious 2-bedroom + den condo with mountain views and modern amenities like a high-end kitchen, air conditioning, and large windows. Its standout feature is a 120+sq. ft. private patio. The building provides extensive world class amenities including an outdoor pool, fitness center, and more, located conveniently near transit and shopping in Vancouver. Don't miss it. By appointment. (id:60626)
RE/MAX Crest Realty
9 Legacy Lane
Thorold, Ontario
Fully upgraded 4-bedroom, 3-bathroom corner lot detached home in Thorold, Ontario. Built by the renowned Empire builder, this residence boasts close to $200,000 worth of upgrades, combining developer enhancements and premium personal upgrades, making it a standout masterpiece. The main floor features soaring 9-foot ceilings, with 10 celling speakers across four rooms, creating an open and airy ambiance. Upgrades wide tiles in entrance and cabinet doors. Stunning Red Oak Cool Grey hardwood floors extend throughout both levels, with reinforced subfloors for added durability. Modern wood baseboards complement the flooring, adding a refined touch. Over 40 indoor LED light fixtures, including pot lights illuminate the home beautifully. Stylish corridor crystal lighting further enhances the elegance. A chefs dream kitchen awaits, complete with a 36-inch commercial-grade gas range, a premium commercial fridge, quartz countertops, and elegant kitchen tiles. The laundry room has been thoughtfully enhanced with quartz countertops, custom shelving, and additional functionality. Integrated Yamaha ceiling speakers, with 10 strategically placed units and 4 volume control switches, provide an immersive audio experience throughout the home. Bathrooms are luxurious, featuring an upgraded glass shower and dual sinks in the master ensuite. Outdoor features include an pot lights installed across both levels, controlled by 2 switches for each level, conveniently located in the laundry room. The garage has been upgraded with durable epoxy flooring and LED lighting, while the front porch showcases sleek epoxy finishes for a modern appearance. Additional highlights include custom glass closet doors, a central vacuum system with accessories for effortless cleaning, and a cozy gas fireplace. A conduit has been pre-installed from the basement to the second floor, allowing for future customization or technology upgrades. Professionally painted in light grey during Fall 2022. (id:60626)
Akarat Group Inc.
375 Imperial Road S
Guelph, Ontario
Welcome to this warm and inviting two-storey family home, nestled in the heart of Guelph's desirable west end. This cherished residence has been lovingly maintained by the same family for many years. So many beautiful memories were made as they raised their children and spent countless summer days together in their spacious backyard. Set in a neighbourhood known for its generous lot sizes, mature trees, family-friendly atmosphere, and some of the best amenities in town, this home offers both comfort and community. Within walking distance, you'll find not 1 but 2 Tim Hortons, 3 schools (English, Catholic & French), Costco, the West End Rec Centre(public library, pool, hockey arena, and so much more), the LCBO, banks, restaurants, and so much more. Truly an unbeatable location for growing families. Inside, the home has been thoughtfully updated with modern touches while maintaining its classic charm. The custom-designed kitchen features quartz countertops, a stylish backsplash, and stainless steel appliances. The main floor boasts updated lighting, California ceilings, pot lights, and beautiful hardwood flooring. An updated powder room adds extra convenience for family and guests. Upstairs, you'll find 3 generously sized bedrooms (the primary bedroom features a walk-in closet), updated lighting, and the family bathroom has also been tastefully renovated. The original hardwood flooring on this level is in fantastic shape, adding warmth and character throughout. The fully finished basement offers even more living space, complete with a cozy gas fireplace, perfect for movie nights or a play area. The backyard is a true highlight, offering ample space for entertaining, playing, or relaxing after a long day/week. Single-car garage (direct access into home) with a double driveway. This is more than just a house; it's a home where life happens. Don't miss your chance to move into one of Guelph's most loved neighbourhoods. Come & see what makes this West End gem so special. (id:60626)
Keller Williams Home Group Realty
138 Northern Lights Crescent
Langdon, Alberta
Discover the Pierce 2—where style meets function! This stunning home features a peninsula-style executive kitchen with quartz countertops, built-in stainless steel appliances, and a walk-in pantry. Enjoy a main floor bedroom with full bath, vaulted bonus room ceiling, and tiled gas fireplace with mantle. Relax in the luxurious 5-piece ensuite with soaker tub and tiled walk-in shower. Thoughtful upgrades include tiled flooring in all baths and laundry, 9' basement ceiling, side entrance, and gas BBQ line. Situated on a larger lot, this home also offers a 3-car garage and abundant natural light from extra windows throughout. Built by a trusted builder with over 70 years of experience, this home showcases on-trend, designer-curated interior selections tailored for a home that feels personalized to you. This energy-efficient home is Built Green certified and includes triple-pane windows, a high-efficiency furnace, and a solar chase for a solar-ready setup. With blower door testing that may be eligible for up to 25% mortgage insurance savings, plus an electric car charger rough-in. Featuring a full suite of smart home technology, this home includes a programmable thermostat, ring camera doorbell, smart front door lock, smart and motion-activated switches—all seamlessly controlled via an Amazon Alexa touchscreen hub. Plus, your move will be stress-free with a concierge service provided by Sterling Homes Calgary that handles all your moving essentials—even providing boxes! Photos are representative. (id:60626)
Bode Platform Inc.
134 Howse Rise Ne
Calgary, Alberta
Welcome to this nearly new home in the highly sought-after community of Livingston, where modern elegance meets convenience. This beautifully maintained residence has been minimally lived in, offering a pristine and nearly untouched living experience.The house is located directly opposite to a beautiful playground park and is down the road to a second brand new park, making it an ideal treat for families with children.Upon entering, you'll be immediately impressed by the modern kitchen, featuring a sleek quartz countertop that perfectly complements the contemporary design. Equipped with a powerful 600 CFM fan, this kitchen is designed for those who enjoy extensive cooking and entertaining. The pantry space is extensive allowing for chefs pantry if desired.The main floor is thoughtfully laid out for ease of living and accessibility, including a spacious bedroom conveniently located on this level. The open and airy atmosphere is enhanced by sophisticated modern lighting and a striking interior design that flows seamlessly throughout. This follows through to the complete concrete backyard with a large deck, perfect for entertaining. Paired with customized outdoor celebration lights around the whole home controlled by your phone, is a real treat. Upstairs, you’ll find three optimally sized bedrooms, each designed to maximize comfort and functionality. The highlight of the upper level is the expansive bonus room with vaulted ceilings, which provides an ideal space for family gatherings and recreational activities.The home’s minimal usage means it's in near-new condition, and its location offers access to lush green parks and the vibrant Livingston Hub, where events and camps are always going on. Here, homeowners can enjoy a wealth of community spaces and engage in various sports programs, making this residence not just a home, but a gateway to an active and connected lifestyle. The house comes with brand new roof and siding. (id:60626)
Creekside Realty
76 Mcallistar Drive
Hamilton, Ontario
Welcome to beautiful Binbrook! The curbside appeal will draw you right in to this beauty! Double doors greet you at the entrance, leading into the cozy living room with gas fireplace. The open concept allows for perfect entertaining of guests. A oak hardwood staircase leading to the 4 bedrooms and the convenience of the laundry room on the same level is a bonus. The master suite with sunken tub is great after a long day. The unfinished basement is perfect for hobbyists, a gym or your dream recreation room. The backyard with deck is ready for your BBQ parties. (id:60626)
RE/MAX Escarpment Realty Inc.
76 Mcallistar Drive
Binbrook, Ontario
Welcome to beautiful Binbrook! The curbside appeal will draw you right in to this beauty! Double doors greet you at the entrance, leading into the cozy living room with gas fireplace. The open concept, allows for perfect entertaining of guests. A oak hardwood staircase leading to the 4 bedrooms and the convenience of the laundry room on the same level is a bonus. The master suite with sunken tub is great after a long day. The unfinished basement is perfect for hobbyists, a gym or your dream recreation room. The backyard with deck is ready for your BBQ parties. Come visit and enjoy your beautiful new home! (id:60626)
RE/MAX Escarpment Realty Inc.




