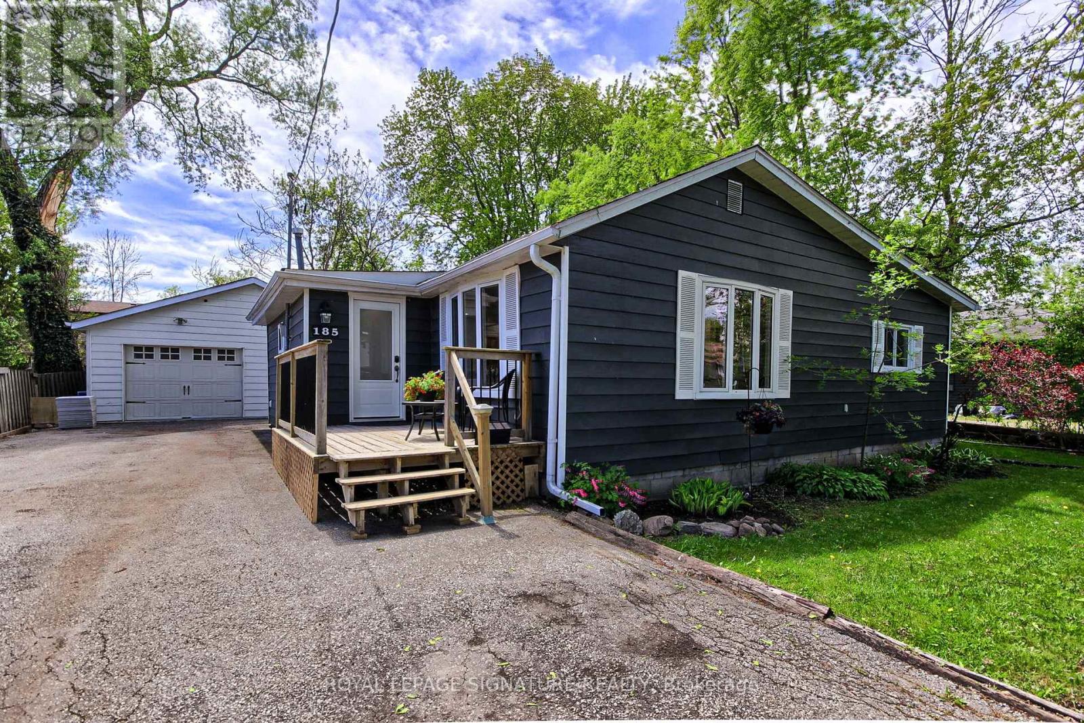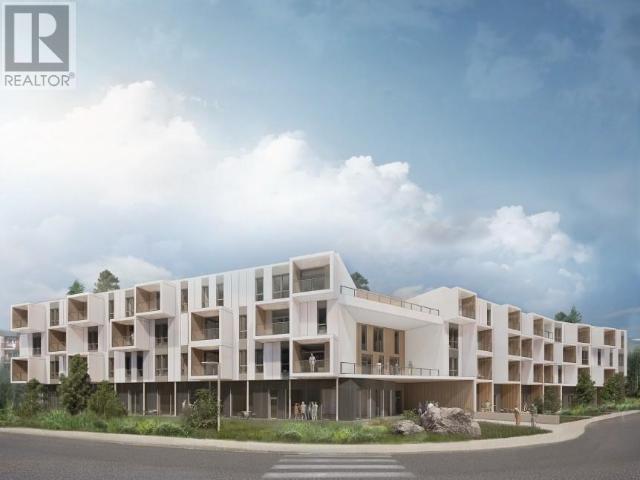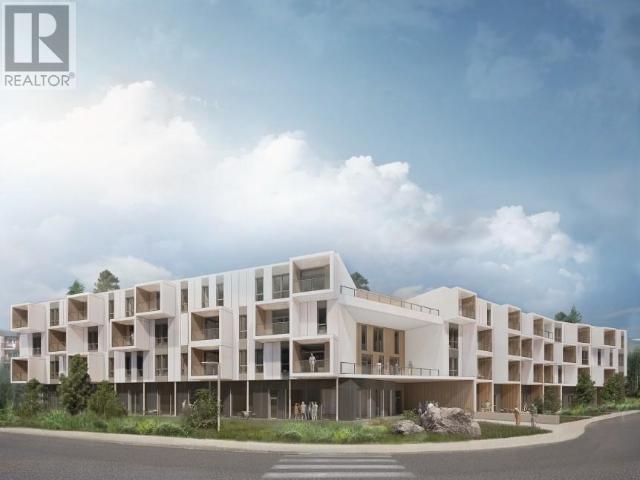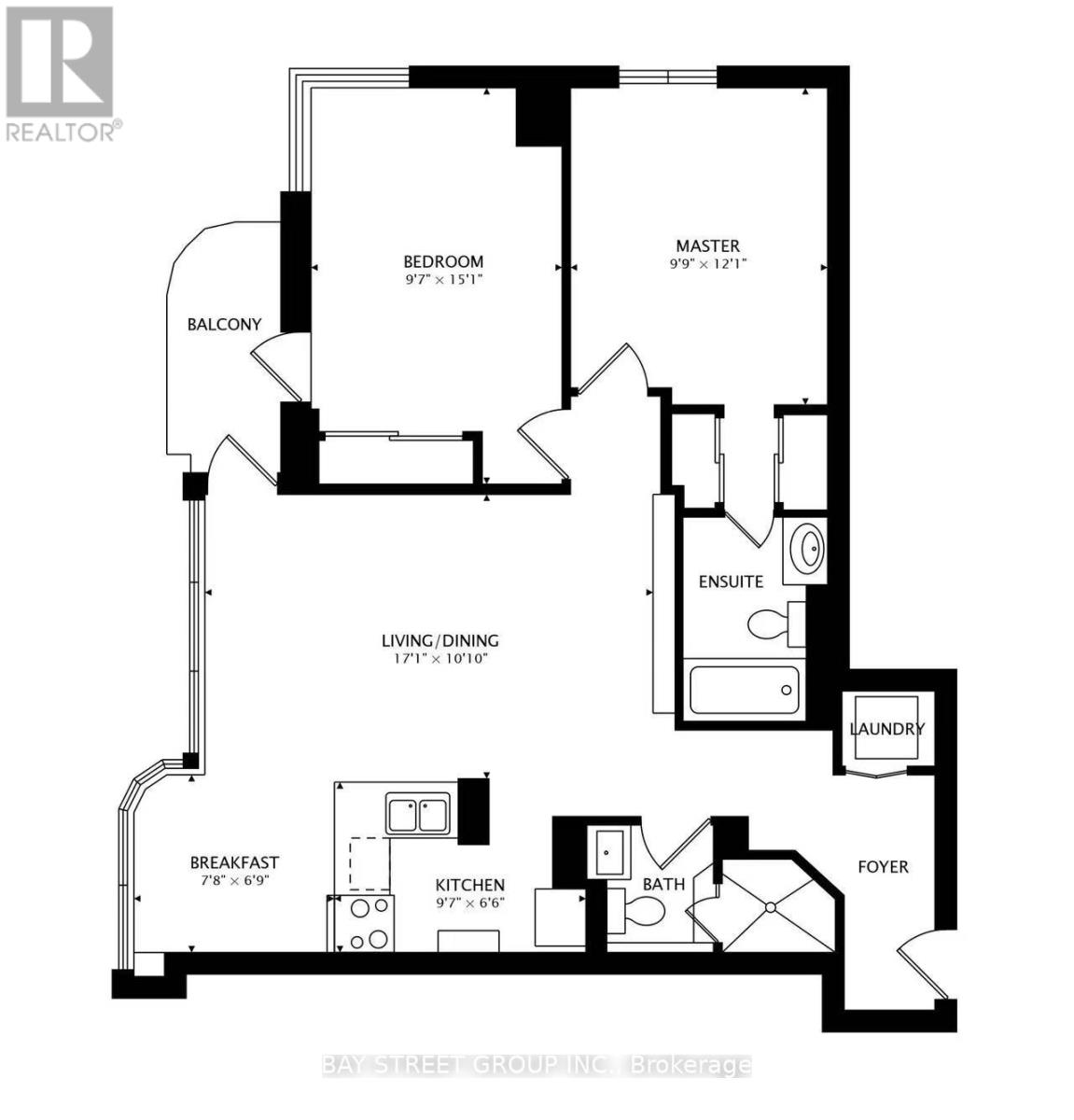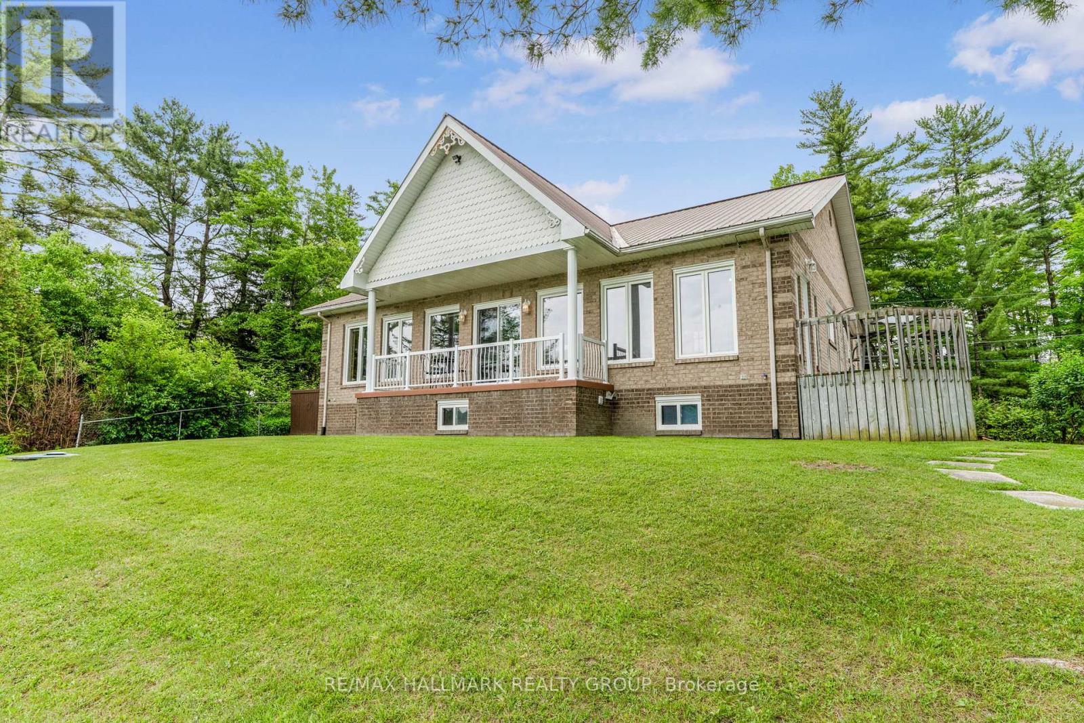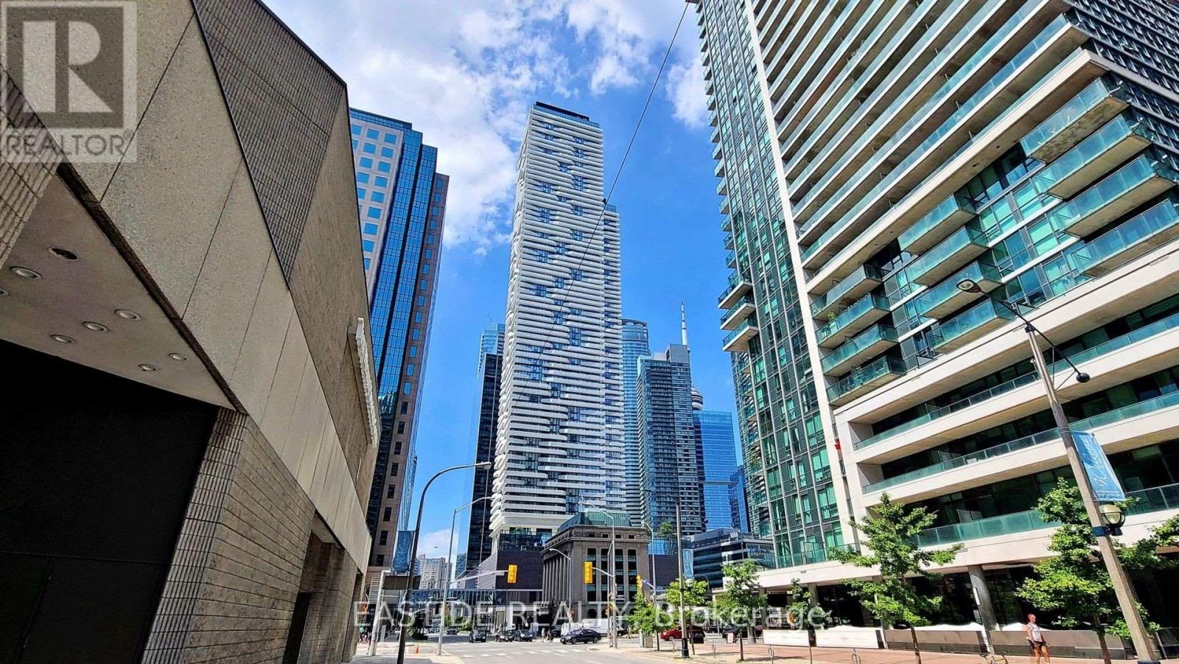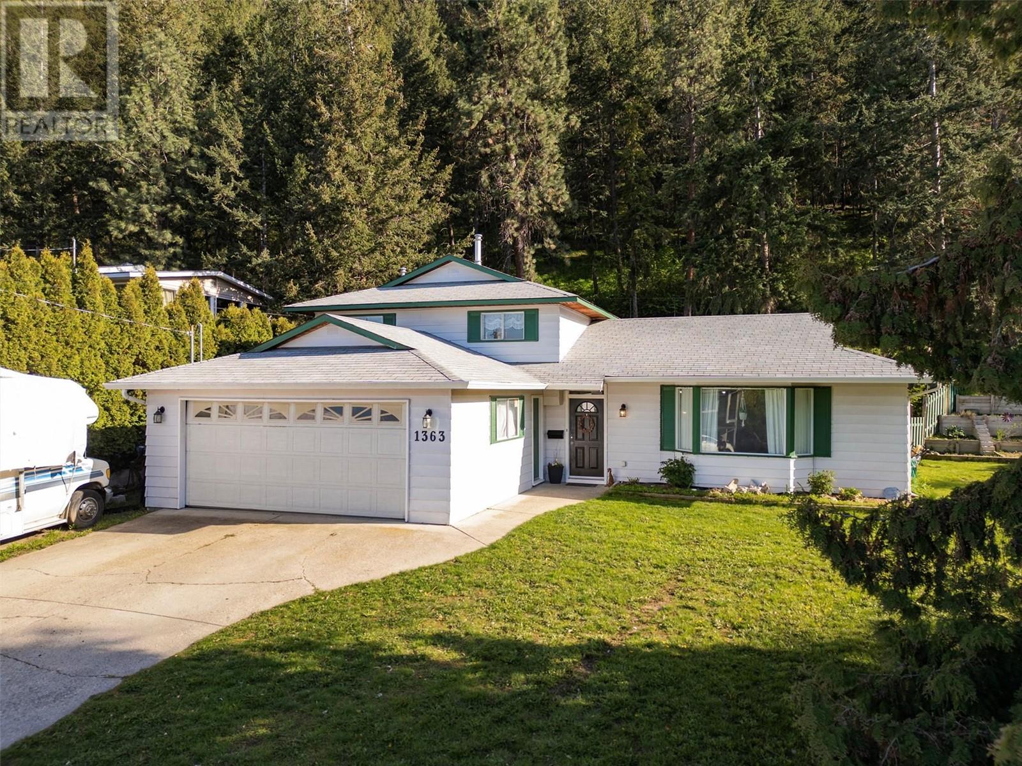185 Woodland Avenue
Georgina, Ontario
Welcome to 185 Woodland Ave a charming, newly renovated 3-bedroom, 2-bathroom home just 200meters from the stunning shores of Lake Simcoe. Nestled in a prime location, you'll enjoy easy access to nearby stores, Claredon Beach Park, and the exclusive gated community beach. Step inside to discover a beautifully updated interior featuring a modern kitchen with quartz countertops and a spacious eat-in island, brand-new flooring throughout, and fresh paint that brings a crisp, inviting feel. The home is equipped with a smart thermostat for added convenience, a gas hook-up ready for a laundry dryer, and a luxurious deep-soaker Jacuzzi tub for ultimate relaxation. Outside, the expansive 75' x 150' fenced lot offers plenty of space, complemented by a large detached insulated garage perfect for an auto enthusiast or workshop setup. Plus, enjoy the included golf-hitting net frame with netting and many more thoughtful upgrades. This gem blends comfort, style, and practicality all in an unbeatable location! (id:60626)
Royal LePage Signature Realty
106-2 Klondike Road
Whitehorse, Yukon
Discover The Summit, an exceptional new residential project in Riverdale, Whitehorse, offering sophisticated condo living amid serene natural surroundings. Designed to elevate your lifestyle, The Summit seamlessly blends comfort, quality, and convenience, providing residents with thoughtfully designed spaces, modern amenities, and easy access to vibrant community attractions and outdoor recreation. Features include 10' ceilings with exposed wood, large windows, modern kitchens and tile bathrooms, private balconies, and more! Enjoy the perfect balance of tranquility and city living at The Summit--your gateway to a remarkable Yukon experience. (id:60626)
Yukon's Real Estate Advisers
105-2 Klondike Road
Whitehorse, Yukon
Discover The Summit, an exceptional new residential project in Riverdale, Whitehorse, offering sophisticated condo living amid serene natural surroundings. Designed to elevate your lifestyle, The Summit seamlessly blends comfort, quality, and convenience, providing residents with thoughtfully designed spaces, modern amenities, and easy access to vibrant community attractions and outdoor recreation. Features include 10' ceilings with exposed wood, large windows, modern kitchens and tile bathrooms, private balconies, and more! Enjoy the perfect balance of tranquility and city living at The Summit--your gateway to a remarkable Yukon experience. (id:60626)
Yukon's Real Estate Advisers
1910 - 736 Bay Street
Toronto, Ontario
Sun Filled Corner Suite, 2 Bedrooms, 2 Bathrooms With Parking & Locker At Bay & College. This Split Bedroom Layout Has Spacious Rooms In The Heart Of The Financial & Hospital District, Walking Distance To Universities/Colleges, Yorkville, Public Transportation, Queens Park & Mars. Amenities Include 24 Hr Concierge/Security, Exercise Room, Large Swimming Pool, Sauna, Visitors Parking, Guest Suites, Board Room, Card Room, Party Room, Billiard/Recreation Room & Bicycle Room. (id:60626)
Bay Street Group Inc.
281 Merryman Dr
Mayne Island, British Columbia
A 10-minute walk from the Village Bay ferry terminal will lead you to this hidden gem: an undeveloped 10-acre property set in a valley at the foot of Mt Parke. Dappled light brings a feeling of peace and tranquility to this wooded lot, capturing the sunlit vistas of surrounding meadows & farmland. A magnificent ravine meanders through the property with the sound of water flowing down Deacon Creek. The lot offers several potential building sites and a drilled well is already in place. Zoning is agricultural, so whether you want to build off grid, reclaim some land for farming, or use wood from the property to build your dream home in a secluded park-like setting, this is a place you must see. Come Feel the Magic! (id:60626)
RE/MAX Mayne-Pender
2071 Tessier Street
Alfred And Plantagenet, Ontario
Built in 1999, this 4 bedroom, 2 bathroom custom 1,638 sqft detached WATERFRONT bungalow with detach single car garage is located on over 125ft of water frontage that navigable Nation River while being 15 minutes from Rockland & ONLY 35 minutes from Ottawa. Main level featuring hardwood & ceramic throughout; open concept living/dining & gourmet kitchen; 2 good size bedrooms & a full bathroom. Partially finished lower level featuring another 2 good size bedrooms & another full bathroom. Backyard views will take your breath away with over 125ft of water frontage & privacy. Located on the other side of the Jessups Falls Conservation area/ Jessups Falls Boat Launch. Easy access to the HW17. Metal Roof / Insulated Concrete Forms (ICF) foundation that goes all the way to the roof thrust / 200AMP panel / . ***Located on private street - $300 / year for snow removal. BOOK YOUR PRIVATE SHOWING TODAY!!!! (id:60626)
RE/MAX Hallmark Realty Group
6305 - 88 Harbour Street
Toronto, Ontario
Harbour Plaza Residence! Stunning Luxurious property built by Menkes. Functional Layout. 9ft Ceiling. Floor to Ceiling Windows. Breathtaking Lake and City views. Modern Open Concept Kitchen with Built-in Kitchen Appliances . Direct Access to P.A.T.H., Union station, GO train hub. Perfect Walk/Transit score. Steps to Financial District. Harbour front, Restaurants, Groceries, Entertainment District, Scotiabank Arena, CN Tower, Rogers Centre. Easy access to Highway. Excellent Condo Management and world class amenities. Bar, Outdoor BBQ, 24-hour Concierge, Pilates/Yoga Studio, Games Room, Guest Suites, Business center, reflecting pool, Party Room, Outdoor Terrace. **EXTRAS** B/I Cooktop, B/I Oven, Fridge, Microwave, Rangehood, Washer and Dryer, Existing Window Coverings, Existing Light Fixtures. (id:60626)
Eastide Realty
1363 Ponderosa Road
West Kelowna, British Columbia
Excellent value and location for this 3 level split home in Lakeview Heights! The open concept main floor features newer laminate flooring, a stunning new kitchen with new lighting, extra cabinetry/storage and a massive island for family gatherings. There is also a formal dining area and living room on this level with electric fireplace. The upper floor has three bedrooms, main bath with new tub, tiling and sink and 2 piece ensuite with new tile, flooring and counter. The lower level features a family room with gas fireplace surrounded by built in shelving, new flooring and new lighting. There is also a newer 2 piece bathroom on this level with space and drain to install a shower and plenty of extra storage space here too! The crawl space with newer extra insulation is accessed from the family room. If you're looking for a huge private backyard look no further, there is plenty of space here for kids, pets, lounging and gardening. Lots of room for parking including RV parking with sani dump. Conveniently located just steps to the high school, 2 ice arenas, hiking, and plenty of recreation. Also just a short drive to the Westside wine trail, beaches, shopping and restaurants. (id:60626)
RE/MAX Kelowna
Lot 30 Robert Woolner Street
Ayr, Ontario
Executive Townhomes available. FREEHOLD- NO POTL, NO CONDO FEES, NO DEVELOPMENT FEES . This large END unit is 1,987 square foot (other plans available) 3 bedroom, 3 bathroom home has a huge unfinished basement which includes a 3 piece rough in, a 200 amp service and Central Air Conditioning. and 5 Appliances , are some of the upgrades included. The double door entrance opens to a spacious open concept main floor layout with sliders off the kitchen and a two piece bathroom. Upstairs has the convenient laundry room and 3 large bedrooms with two full bathrooms. Access from garage into home and access from garage to your backyard. Parking for 3 cars, ( PRIVATE DRIVEWAY )one in the oversized garage and two in the double length PRIVATE driveway. A family oriented community nestled within a residential neighbourhood. Closings are Summer/Fall 2025. Visit our Presentation Center at 173 Hilltop Dr., Ayr. Open Saturday and Sunday from 1:00-4:00, or by private appointment. TOTAL $25,000 DEPOSIT balance at closing. (id:60626)
RE/MAX Icon Realty
809 838 Broughton St
Victoria, British Columbia
Welcome to The Escher, a steel and concrete building by renowned Chard developments. Enjoy the sunsets from the 8th floor of this corner unit which boasts panoramic, south west facing views of downtown Victoria. This turn-key unit shows like new, with tasteful updates including crown mouldings, a wainscoting feature wall, upgraded kitchen pantry, laminate plank flooring and fresh paint throughout. Flooded in natural light, the open concept design offers great separation between bedrooms including stainless steel appliances, quartz countertops and in suite laundry. Not to mention a 99 WALK SCORE ! Walk to the inner harbour, YMCA, Beacon hill park, the Royal theatre, coffee shops and restaurants, all just steps away. The unit comes with one underground secured parking stall, bike storage and storage locker. Common features include a rooftop patio with built-in gas BBQ’s, electric car chargers, a pet washing station, bike repair station and on-site caretaker. Book your showing today ! (id:60626)
RE/MAX Camosun
7 Grand River Street N Unit# 203
Paris, Ontario
Step into riverside luxury at Unit 203—an elegant 865 sq/ft 1-bedroom suite with a private 150 sq/ft riverside patio that brings the beauty of the Grand River right to your doorstep. This is more than just a condo—it's a lifestyle. From the moment you enter the secure, boutique building, you'll feel the difference that true craftsmanship and thoughtful design make. Inside, the open-concept layout is rich with upscale finishes: wide plank hardwood flooring, automated blinds, a chef-inspired kitchen with integrated Fisher & Paykel appliances, quartz countertops, and a spa-like bathroom complete with heated floors. Whether you're enjoying morning coffee by the river or hosting friends in your stylish kitchen, every detail in this suite is designed to impress. And with direct outdoor access and low-maintenance living, it's the perfect blend of nature and modern luxury. 5 units remain in this one of a kind 6 unit condo building in the heart of Paris! (id:60626)
RE/MAX Twin City Realty Inc
407 - 125 Third Street
Cobourg, Ontario
# Discover Elegant Harbourwalk Living. Be part of the Lakeside Community in this luxurious and beautifully appointed 1,140 sq.ft. penthouse suite, nestled in the heart of Cobourg's prestigious Harbourwalk community at 125 Third Street. This exceptional residence blends sophistication with everyday comforts, creating an ideal retreat. Sunlight streams through generous windows, illuminating a naturally sun-filled principal area that flows seamlessly into a gourmet kitchen, which features abundant storage and ample counter space for all your culinary needs. A thoughtfully designed open concept includes the kitchen, dining room & living room with a natural gas fireplace and walk-out - providing access to your lake-view balcony seating where breathtaking sunsets over the ever-changing waters of Lake Ontario and north/west views over the roof tops of Cobourg is your stage. The primary bedroom offers spacious double closets and a private ensuite bath; a personal oasis for relaxation. Meanwhile, the second bedroom includes ample storage and convenient access to a semi-ensuite 3-piece bath, ensuring comfort for family or guests. Practical luxuries abound, including in-suite laundry, heated underground parking, close to the elevator and an additional storage locker to keep those extra items safe and organized. Common elements include a versatile Party/Meeting Room, ideal for hosting larger gatherings or special events. Located in the charming town of Cobourg, just 60-90 minutes east of Toronto, you can enjoy peaceful waterfront living while being steps away from downtown's delightful boutiques, diverse restaurants and a seasonal farmers' market. The sandy beach, Victoria Park, waterfront boardwalk and Ecology Garden offer abundant recreational opportunities for outdoor enthusiasts, while history enthusiasts will appreciate the Sifton Cook Heritage Centre and the surrounding historical neighbourhood and homes. Your lakeside sanctuary awaits, ready to welcome you home. (id:60626)
Royal LePage Proalliance Realty

