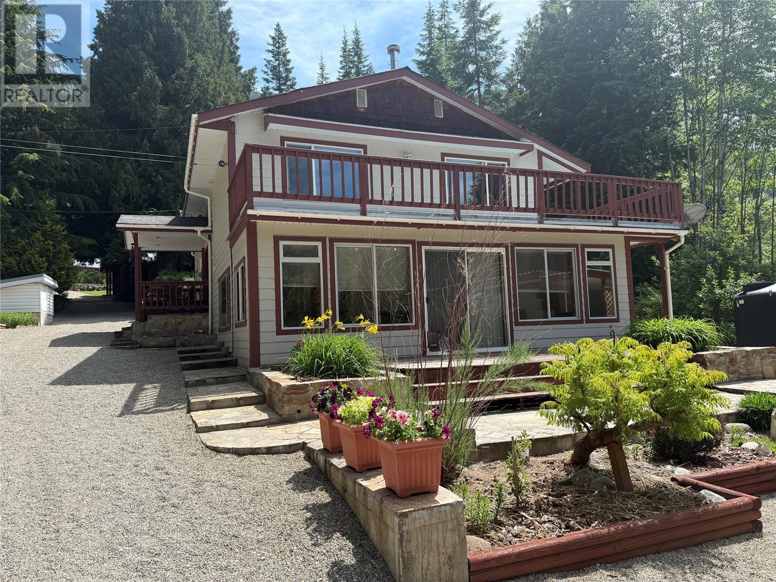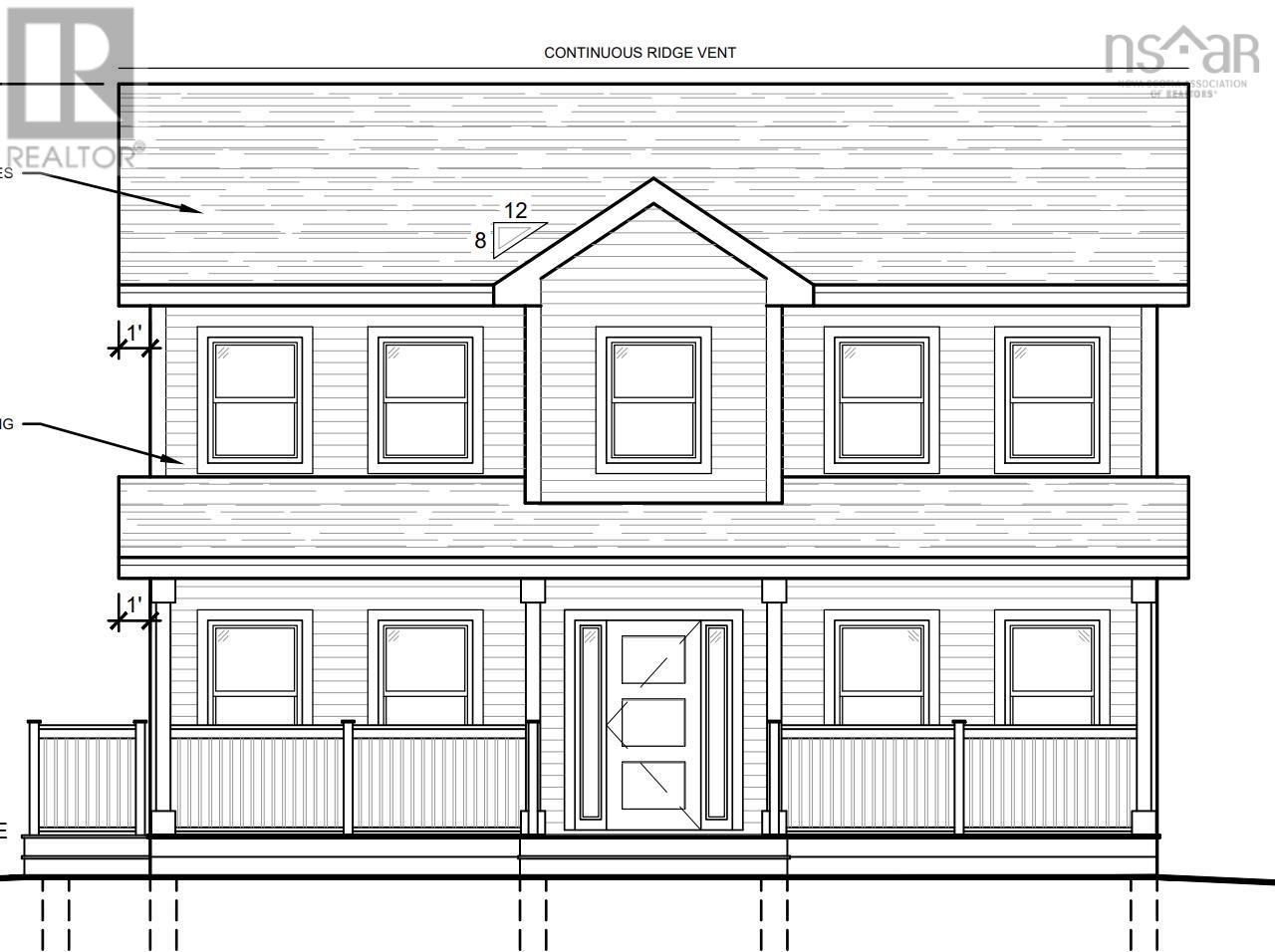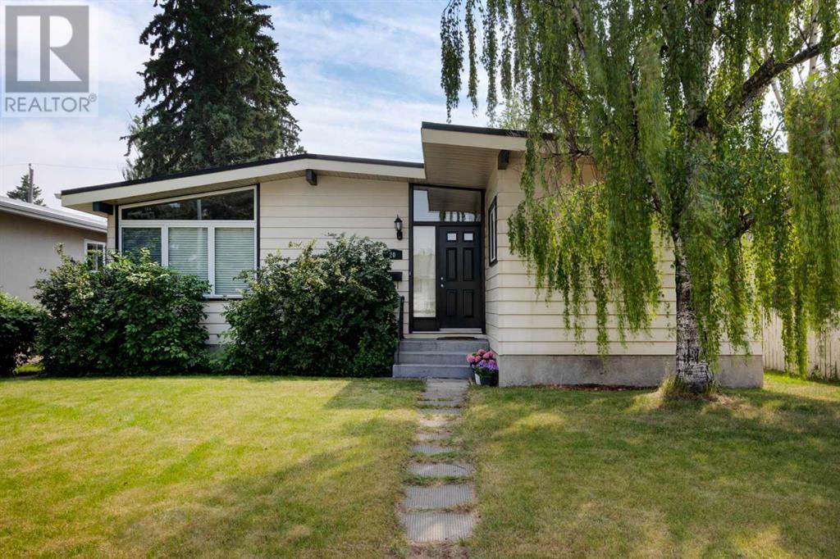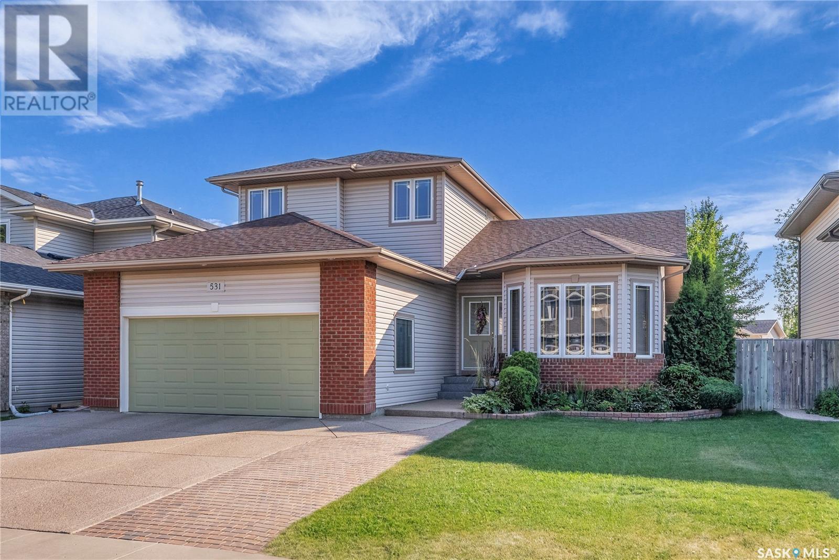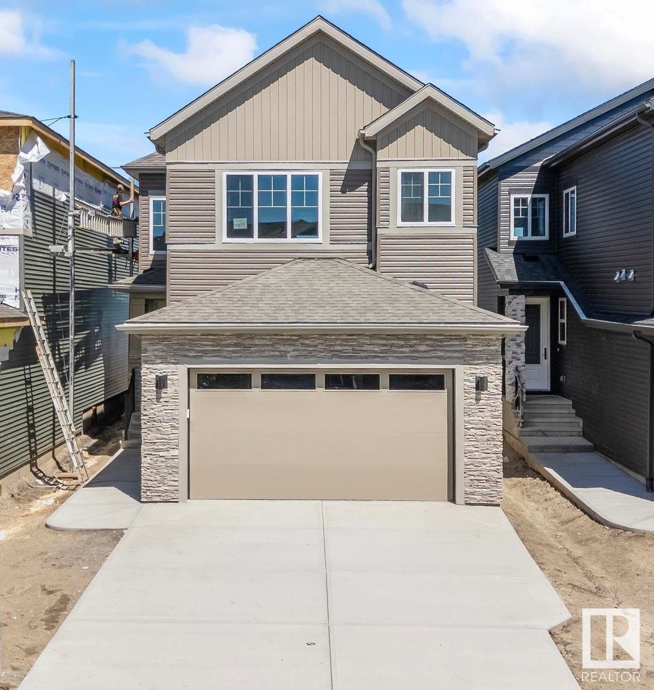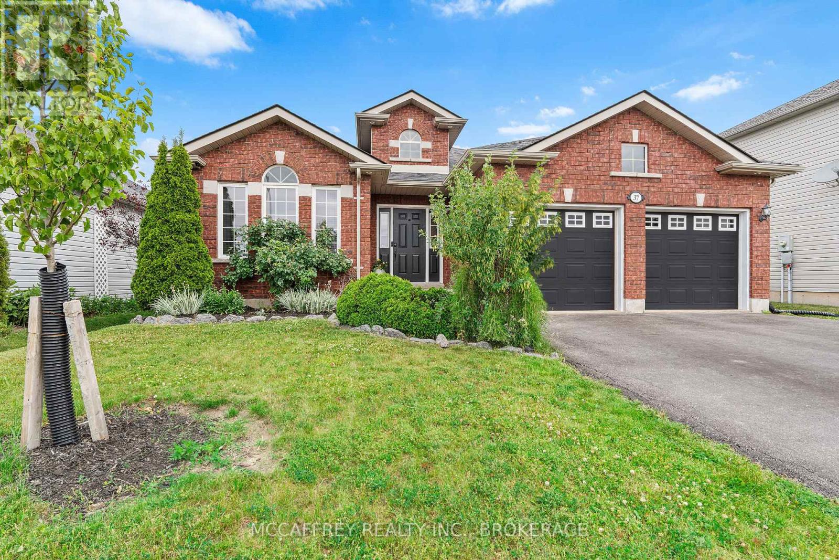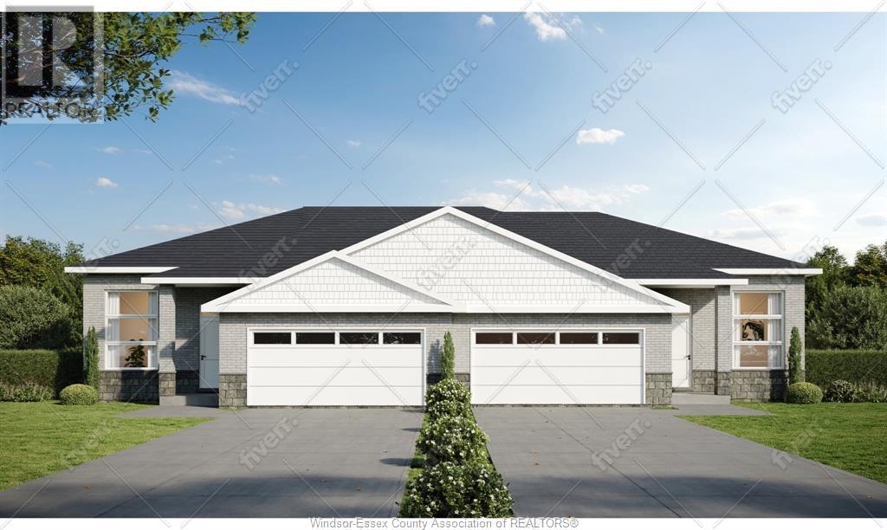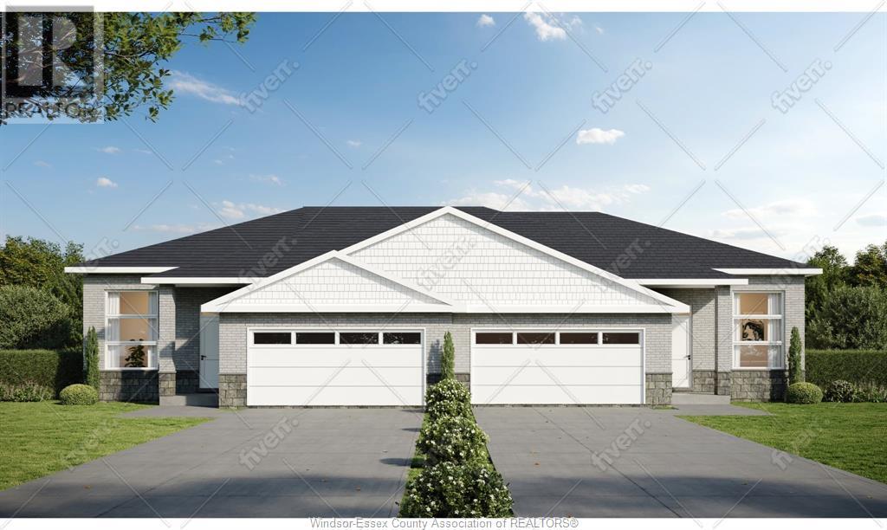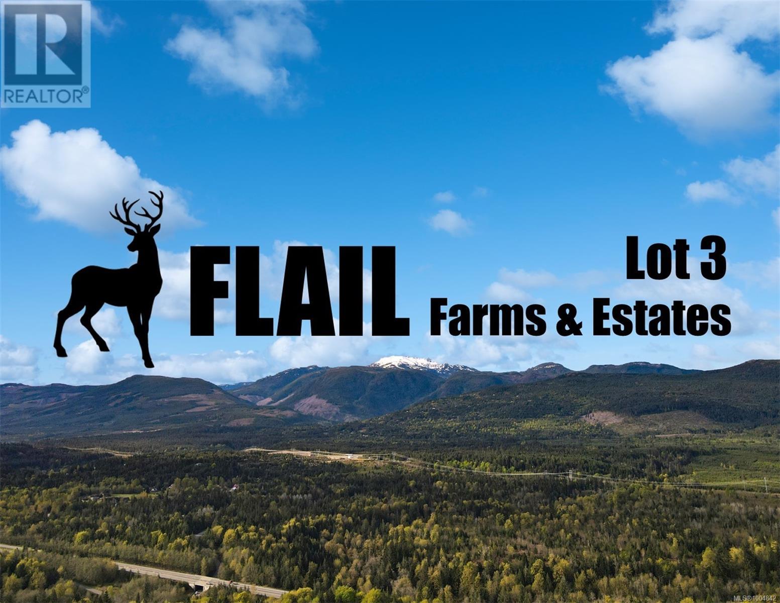2698 Beaverbrook Road
Fruitvale, British Columbia
I'm at a loss for words to describe this 3.14-acre property fully. As soon as you start driving in, you will feel like you are entering a manicured park, with each rock, plant, tree, and building placed in a specific area! There are sitting areas, an abundance of planting garden areas, 4 different fruit trees, a huge blueberry patch, strawberries and the list goes on. It includes 2 large greenhouses with cement foundations and red cedar supports. So if you ever dreamed of opening your own greenhouse, it's all ready for you. One is 12 ft x 30 ft, and the other is 40 ft x 24 ft. Both have electrical and water to them. Then there is the 14ft x 38 ft plant starting, growing outbuilding, which could supply you with fresh veggies all winter. There's also a large cover 17x29 area that is currently used to store wood. Then we can't forget about the large 25x9 carport, with the attached 37x25 garage/shop. The house features 3 bedrooms and 2 bathrooms on the main floor, a spacious kitchen with a coffee and prep area, a bar-style dining area, and a pantry. Then the dining/ living room, with its abundance of natural light, leads off to a large 10x30 deck, where you can enjoy your morning coffee and evening downtime. The 4th bedroom is in the basement, plus another bathroom. There are 2 large rooms, one could be a family room and the other a games room. Or make it into a suite, with its own entrance. Who couldn't use a mortgage helper? There is also another wood stove to keep you toasty warm. Plus, it has another large, heated sunroom that leads to the lower deck area. Oh! And we can't forget about the cold room to keep your summer harvest in. This house and property have so much potential for both personal and/or home business. This one has to be viewed to see what it all entails. (id:60626)
RE/MAX All Pro Realty
219 Huntcroft Road Ne
Calgary, Alberta
This fully updated and beautifully maintained home is tucked away on a quiet, tree-lined street, offering space, versatility, and standout outdoor living—ideal for families or investors. Enjoy incredible curb appeal with lush landscaping, a welcoming front deck, and an oversized double garage. The backyard is an entertainer’s dream, featuring a large concrete patio, a beautiful fire pit area surrounded by mature greenery, a storage shed, and a greenhouse (optional to keep). Inside, the main level boasts hardwood flooring throughout, a huge front window that floods the space with natural light, and a modern kitchen with a gas stove, stainless steel appliances, a center island for casual seating, and a formal dining area for special gatherings. Everything has been tastefully updated and well cared for. The main floor includes 3 bedrooms, with a primary suite featuring a private 3-piece ensuite, plus an additional 4-piece bathroom.The illegal basement suite has its own separate entrance, a second full kitchen with stainless steel appliances, 3 more bedrooms, a 4-piece bath, and a generous living space—perfect for extended family or rental income. This home is truly move-in ready, with thoughtful upgrades throughout and outstanding value in a quiet, established neighbourhood. Be sure to check out the virtual tour. (id:60626)
RE/MAX Key
100 Josselyn Drive
London South, Ontario
Welcome to this spacious 4-Level Back-Split, perfectly nestled on a quiet street in one of White Oaks most desirable neighborhoods. This home offers the ideal combination of space, comfort, and convenience just minutes from major highways, schools, parks, shopping, and all essential amenities. Step inside and discover 3 generously sized bedrooms, 2 full bathrooms, and a thoughtfully designed layout perfect for families or entertaining. The bright, oversized kitchen boasts vaulted ceilings, twin skylights that flood the space with natural light, stainless steel appliances including a gas stove, and direct access to your private backyard oasis. The backyard features a large pergola ideal for summer BBQs, outdoor dining, or simply unwinding after a long day. The main floor offers a sun-filled living room and a spacious formal dining area, while the upper level includes three comfortable bedrooms and an updated 4-piece bath. Relax on the third level in your cozy family room complete with a gas fireplace perfect for movie nights or quiet evenings at home. The lower level provides endless possibilities for a home gym, games room, office, or kids play space. Additional updates include a newer roof, furnace, A/C, and windows offering peace of mind for years to come. Don't miss your chance to own this bright, spacious gem in sought-after White Oaks book your showing today! (id:60626)
Century 21 First Canadian Corp
Lot 2 Holland Road
Fletchers Lake, Nova Scotia
Marchand Homes - The Rebecca. This beautiful 2-storey home will include 4 bedrooms, 4 bathrooms, full verandah in front, and an ideal open concept main living area. Key features are heat pump technology, a white shaker style kitchen with backsplash and cabinet to the ceiling, quartz countertops throughout, fully finished basement, 12 mil laminate, stunning curb appeal, open joist, engineered flooring system, 40-year LLT shingles, a 10-year Atlantic Home Warranty and list goes on and on! Fletchers Lake offers a peaceful and family-friendly living environment while only being a short drive to your nearest amenities. (id:60626)
Sutton Group Professional Realty
20 Harvey Place Sw
Calgary, Alberta
Welcome to 20 Harvey Place S.W., Calgary! This well built solid home is nestled in one of the most coveted family friendly and quiet cul-de-sac locations in the Haysboro community. It has a H-GO zoning, 52 x 115 ft. lot. Over 2200 sq. ft of developed space, 3 bedrooms, a den, large recreation room, 1.5 baths. Featuring laminate floors, tiles & carpet on the main level, this home exudes coziness and comfort. Stepping into the foyer you're greeted by a spacious living room. The kitchen features cabinets with ample spaces. The comfortable nook area leads you to a large 26 x 16 deck with a nice view of the private back yard. Completing this floor is a full bath, 3 good sized bedrooms. Master bedroom has a double French door leading to the deck. The fully finished basement features a huge open recreation room (24.5 x 21 ft.) with a wood burning fireplace, offering endless possibilities for entertainment and relaxation, a den, a storage and a large laundry room. Some improvements have been done over the years, vinyl windows, lightings, hot water tank (2011), high efficiency furnace (2021). Haysboro is a sought after established community, with steps away from elementary schools, shopping, parks, playgrounds, 10 minutes walk to C-Train station. It's a great buy. (id:60626)
Grand Realty
531 Kucey Crescent
Saskatoon, Saskatchewan
Welcome to 531 Kucey Crescent – A Beautifully Updated Family Home in Arbor Creek. Ideally located in the highly sought-after neighborhood of Arbor Creek, this spacious 1,893 sq ft two-storey split is just steps from Arbor Creek Park. Inside, you're greeted by a bright and spacious foyer that flows into a bayed front living room and a formal dining area—perfect for entertaining. The main floor showcases beautiful hardwood and tile flooring throughout. The oak kitchen offers both style and functionality, featuring granite countertops, a Sil-Granite sink, tiled backsplash, ample cabinetry (including frosted glass accents), an island with seating and pendant lighting, plus stove, dishwasher, fridge & hood fan. Enjoy casual meals in the bayed dining nook with direct access to the sunroom and mature backyard—complete with a brick patio, and lush landscaping. The cozy family room features a gas fireplace with oak mantle and tiled hearth, recessed lighting, and a welcoming ambiance. A main-floor den, 2-piece powder room, and a laundry room with pocket door and built-in shelving round out the main level.Upstairs, the primary suite offers hardwood floors, a walk-in closet, and a 3-piece ensuite with a tile and glass shower featuring a body sprayer. Two additional bedrooms and a beautifully updated 3-piece main bath—with a 5-foot tile and glass shower also equipped with a body sprayer—complete the upper level. The fully developed basement provides even more space with a large family room with wet bar, games area, two additional bedrooms, a 3-piece bath with jetted tub and handheld shower, plus dedicated storage and utility room. Additional features include a 24x22 attached garage, central air conditioning, central vac, window treatments, and great curb appeal. (id:60626)
Derrick Stretch Realty Inc.
8 Edgefield Wy
St. Albert, Alberta
Tired of the same old floor plans? This beauty is sure to impress. Featuring a main floor den/bedroom with a full bathroom, spacious mudroom, upgraded 2-tone kitchen with built-in appliances and pot filler. It also features a stunning open to above living room and feature wall with a 3-way fireplace. The stairs and second floor are finished with vinyl plank in all the common areas with carpet in all the bedrooms. You have massive primary bedroom with a 5 piece bath and a walk-in closet with MDF shelving. 2 additional bedrooms, a full bathroom, bonus room, and laundry with cabinets and a sink. Upgrades include 8ft doors throughout, pot filler by cooktop, vinyl on stairs and 2nd floor, jetted shower in primary ensuite, upgraded lighting, features walls, and rear concrete pad. (id:60626)
RE/MAX Excellence
37 Kanvers Way
Greater Napanee, Ontario
Take a look at this beautiful bungalow nestled in one of Napanees most desirable family-focused neighborhoods. Thoughtfully updated and brimming with modern conveniences, this spacious home is the perfect blend of comfort, style, and functionality. Step inside the welcoming foyer and immediately appreciate the open layout, showcasing rich hardwood floors, elegant crown moldings, and a soothing color palette. The sun-filled living room is perfect for relaxing or entertaining, seamlessly flowing to a formal dining area designed to host memorable gatherings. The heart of the home, a gourmet kitchen comes equipped with sleek countertops, abundant storage, and contemporary appliances, ideal for any home chef. Retreat to the oversized primary suite, featuring a gorgeous ensuite with a walk-in closet, offering a perfect sanctuary at the end of a busy day. Another additional generous bedroom, a full bath, and convenient main-floor laundry complete this level, accommodating family and guests with ease. Downstairs, a fully finished basement nearly doubles your living space. The expansive family/recreation room is the perfect spot for movie nights, a playroom, or a home gym, while three more bright bedrooms and a third full bath give flexibility for extended family, guests, or a dedicated home office. Step outside to your private, fenced backyard oasis casting mature landscaping, ample grass for kids and pets to play, and a patio area for summer BBQs or tranquil evenings under the stars. The double attached garage and wide driveway offer parking for multiple vehicles, while the extra storage ensures everything has its place. Located minutes from schools, parks, shopping, healthcare facilities, and highway access, this is the ultimate Napanee address for those seeking space, privacy, and uncompromised modern living. Experience the best of both worlds-a peaceful neighborhood atmosphere with every convenience just moments away. (id:60626)
Mccaffrey Realty Inc.
25 Morgan Street
Cochrane, Alberta
Welcome to this exceptional family home in the vibrant community of Heartland, offering an impressive amount of square footage and thoughtful upgrades throughout. Set on a beautifully private lot with mature trees and low-maintenance landscaping, this home combines comfort, function, and style in one ideal package.From the moment you step inside, you’ll notice the airy feel of 9-foot ceilings on the main floor and a layout designed for everyday living and effortless entertaining. The heart of the home is the striking two-toned kitchen, featuring ceiling-height cabinetry, a gas range, built-in microwave, dishwasher, and fridge. This kitchen is not short on storage with an extra built in storage feature under the island. The walk-through pantry provides convenient access and extra storage space, while the open-concept design flows seamlessly into the living and dining areas. A cozy gas fireplace adds warmth to the main floor, and the entire level is wired with a built-in sound system for an elevated ambiance.Step outside to enjoy a spacious 12x14 deck complete with a privacy screen, creating a perfect outdoor lounge area. The yard is truly special—private, peaceful, and framed with mature trees for natural shade and tranquility.Upstairs, the vaulted bonus room offers additional living space that’s perfect for movie nights or a kids’ play area. The large laundry room on the upper level is both practical and well-placed for convenience. Retreat to the spacious primary bedroom, which features a generous walk-in closet and a luxurious ensuite. The ensuite includes double vanities, an upgraded shower, and a deep soaker tub, offering a spa-like experience right at home.This home has been exceptionally well maintained with recent servicing of the hot water tank, central air conditioning, and professional cleaning of the furnace, ducts, fireplace and carpets. Window blinds and curtains are included, offering a complete and move-in-ready experience.The basement featu res 8-foot ceilings and comes with the builder’s development plans—providing the potential to expand your living space with ease.With its fantastic layout, incredible square footage, and move-in-ready condition, this home is a standout in the Heartland community. Whether you're a growing family or simply looking for more space and comfort, this property is a must-see. (id:60626)
Real Broker
425 Jolly
Lasalle, Ontario
Welcome to Villa Oaks Subdivision, nestled off Martin Lane in beautiful LaSalle, with proximity to waterfront, marinas and new LaSalle Landing. The beautifully crafted approximately 1271 sq ft Raised Ranch semi-detached by Orion Homes features 2 spacious bedrooms with 2 well-appointed bathrooms. Primary suite has private full bathroom and large walk-in closet. Main living area boasts an open-concept living/dining area perfect for family gatherings, along with a large kitchen area with island and walk-in pantry. Hardwood flooring flows throughout the living/dining area, ceramic tile in all wet areas and cozy carpeting in all bedrooms. This home features a full unfinished basement and a 2-car attached garage offering ample space and convenience, making this home both functional and practical. Included in price is concrete driveway and front sod. If you are seeking a modern comfortable and well-designed family home, situated on a deep lot, look no further than this semi-detached ranch. (id:60626)
Remo Valente Real Estate (1990) Limited
435 Jolly
Lasalle, Ontario
Welcome to Villa Oaks Subdivision, nestled off Martin Lane in beautiful LaSalle, with proximity to waterfront, marinas and new LaSalle Landing. The beautifully crafted approximately 1271 sq ft Raised Ranch semi-detached by Orion Homes features 2 spacious bedrooms with 2 well-appointed bathrooms. Primary suite has private full bathroom and large walk-in closet. Main living area boasts an open-concept living/dining area perfect for family gatherings, along with a large kitchen area with island and walk-in pantry. Hardwood flooring flows throughout the living/dining area, ceramic tile in all wet areas and cozy carpeting in all bedrooms. This home features a full unfinished basement and a 2-car attached garage offering ample space and convenience, making this home both functional and practical. Included in price is concrete driveway and front sod. If you are seeking a modern comfortable and well-designed family home, situated on a deep lot, look no further than this semi-detached ranch. (id:60626)
Remo Valente Real Estate (1990) Limited
Lot 3 Flail Rd
Qualicum Beach, British Columbia
Click on ''Multimedia'' for full drone and aerial views. $85,000 Below Assessment – 19.7-Acre Country Retreat A rare opportunity to own a piece of Vancouver Island's countryside at exceptional value. Lot 3 is a 19.7-acre parcel with a cleared building site, ideal for your dream home or hobby farm. Prefer a turn-key option? A brand-new custom home by JDI Homes can be added for a complete package starting at $1,400,000 + GST (subject to change). Zoned AG1 and located in the ALR, it's perfect for raising animals, growing food, or simply enjoying rural life. Just minutes from the ocean, rivers, and lakes—outdoor adventures like kayaking, hiking, and fishing are right at your doorstep. Enjoy peaceful living surrounded by trees with potential mountain views, a drilled 6 GPM well, and hardtop road access. A building scheme protects your investment and the character of the area. GST applies. (id:60626)
Royal LePage Parksville-Qualicum Beach Realty (Pk)

