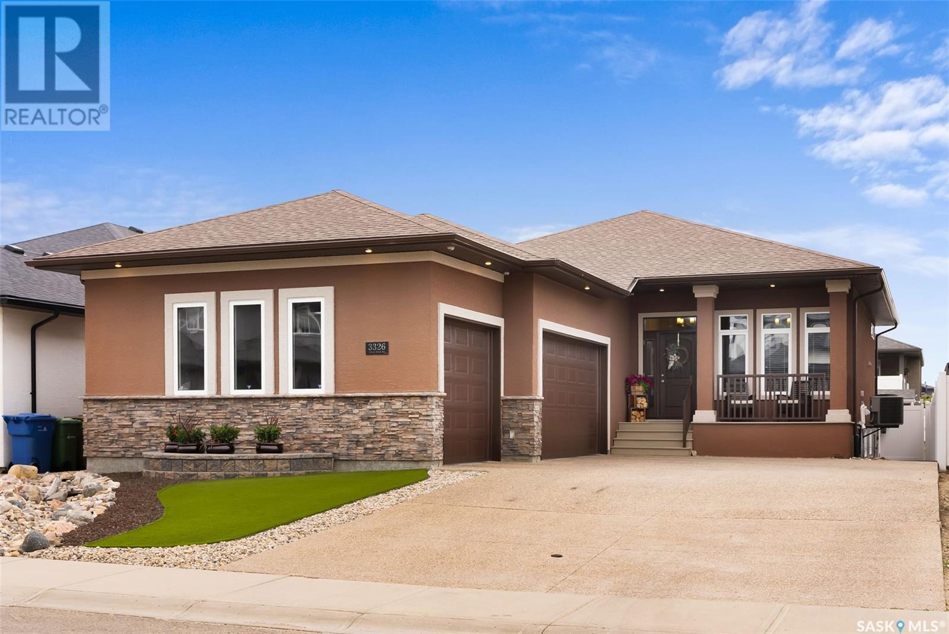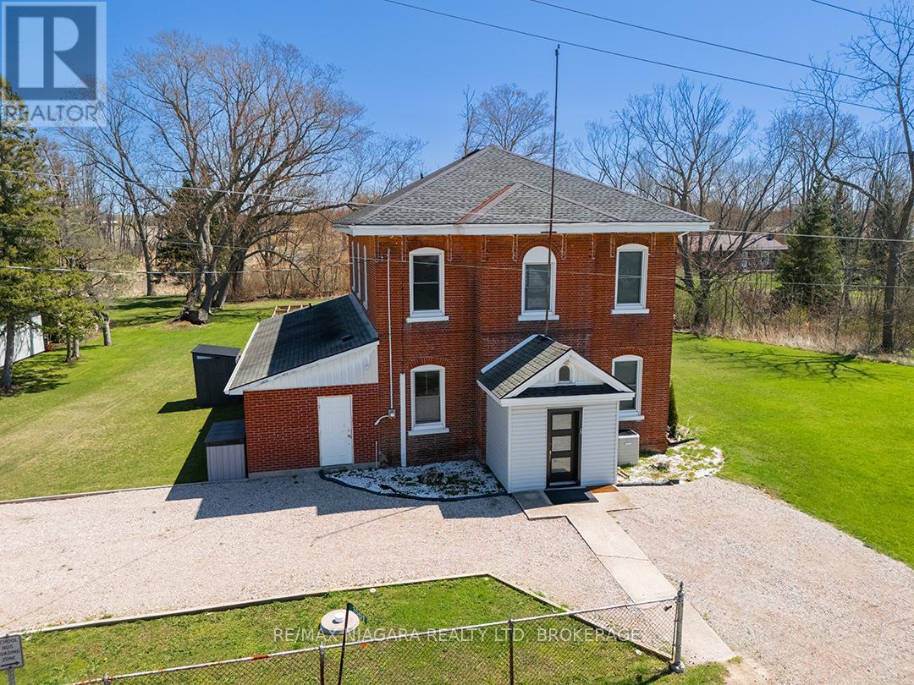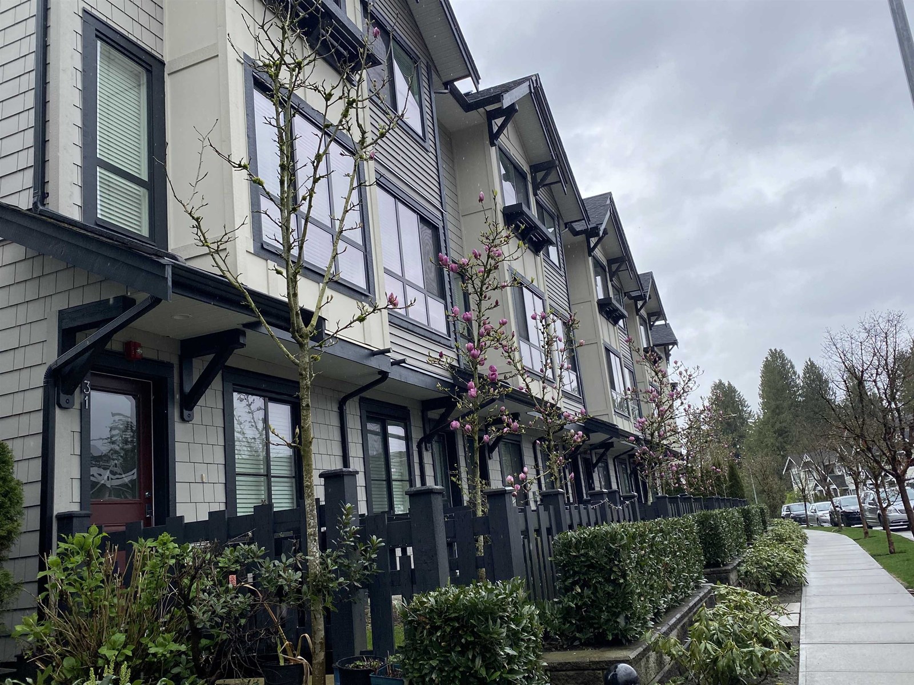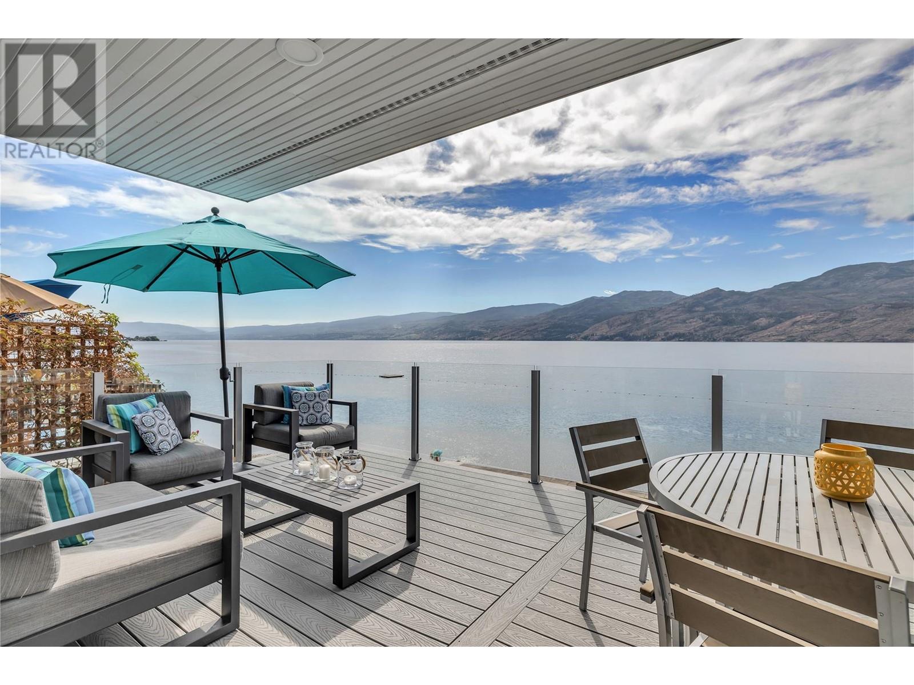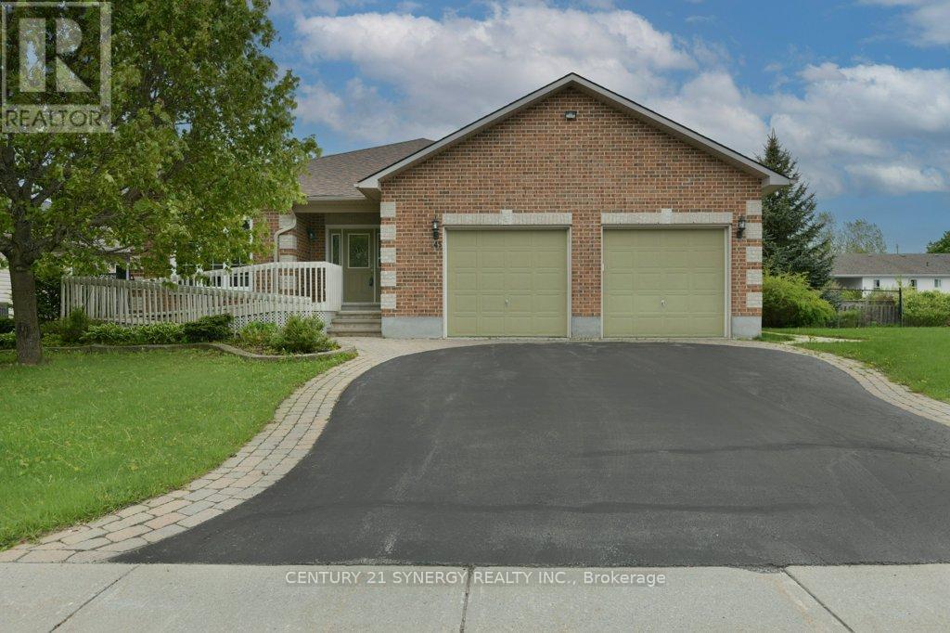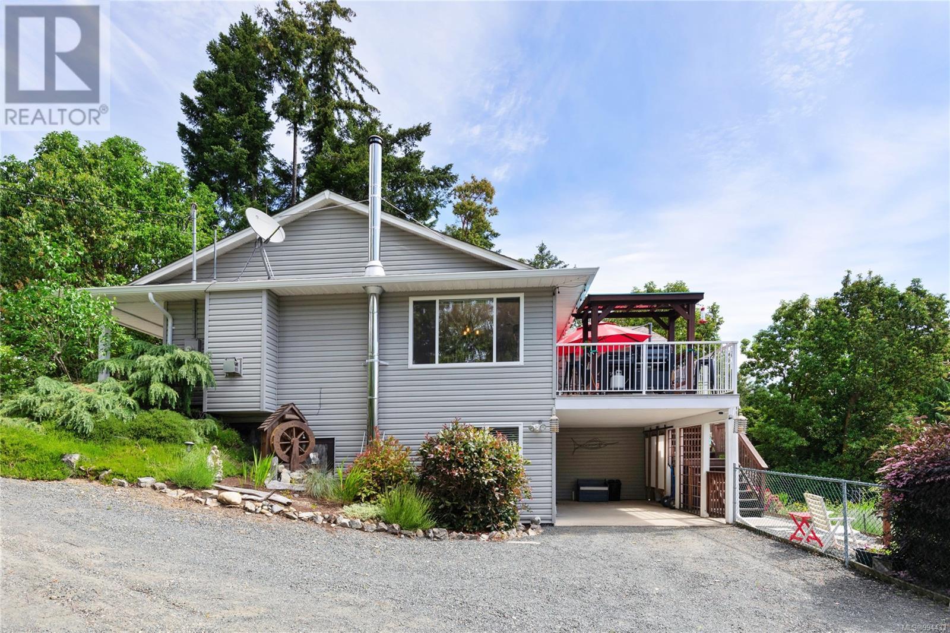3326 Green Brook Road
Regina, Saskatchewan
This pristine custom built 1,490 sq/ft bungalow in The Greens on Gardiner was expertly crafted and showcases quality, comfort, and thoughtful design throughout. Premium upgrades, energy-efficient systems, and an exceptionally functional layout perfect for families or downsizers. Exceptional street appeal with xeriscaped front yard with river rock, stack stone and arcylic stucco exterior, large exposed aggregate driveway to the triple attached heated garage. The open-concept main floor features 9-foot ceilings, and triple-pane windows that flood the space with natural light. The chef’s kitchen is beautifully appointed with rich maple cabinetry, gas range stove, soft-close doors and drawers, crown moulding, under-cabinet lighting, granite countertops, and a large central island with pendant lighting. The bright living room includes a gas fireplace with built-in shelving and tile surround. Spacious dining room with direct access to the backyard and additional light via the piano window. A front-facing den/office behind glass French doors offers privacy without sacrificing natural light. The office could be converted to a spare bedroom on the main floor. The spacious primary bedroom features a walk-in closet and luxurious ensuite with dual sinks, and a 5-ft walk-in shower. Completing the main floor is mudroom and designated main floor laundry area with tons of storage. The fully finished basement includes large rec room with two separate living spaces, two additional bedrooms with walk-in closets and a 4-pc bath. Oversized windows in the basement provide a comfortable feel with the additional natural light to shine through. Navien tankless water heater, high-efficiency furnace, HRV and open web truss floor system. Enjoy the beautifully landscaped, low-maintenance backyard with artificial turf, raised garden beds, gazebo and PVC fencing. The oversized triple garage is heated and finished, with a floor drain, built-in storage. Close to all east end amenities! (id:60626)
RE/MAX Crown Real Estate
4 Clayton Street
West Perth, Ontario
Charming All-Brick Bungalow with Timeless Appeal & Modern Comforts! Welcome to this beautifully maintained all-brick bungalow, built in 2007 and offering over 2,200 square feet of stylish and functional living space. Nestled in a family-friendly neighborhood, this 3 bedroom, 2 full bath home blends classic design with thoughtful upgrades and luxurious finishes throughout. Step inside to soaring cathedral ceilings, a bright open-concept layout, and a kitchen designed for both everyday living and entertaining featuring solid oak cabinetry, a central island, and direct access to two outdoor spaces: a covered porch and a spacious deck with a private hot tub, ideal for year-round enjoyment. Elegant terrace doors connect indoor and outdoor living with ease. The welcoming front entry and bathroom feature beautiful porcelain tile with heated flooring for added comfort in the mornings and style. The large bedrooms offer plenty of space and generous closets, while the finished lower-level family room provides the perfect spot to unwind. Enjoy added convenience with main floor laundry, a spacious 2-car garage, a concrete driveway, gas BBQ hookup, and a beautifully landscaped yard with a new fence for privacy. A large outdoor storage shed adds even more versatility. Relax in the hot tub, sip your morning coffee on the covered side porch, or simply take in the peaceful surroundings along the Thames River. With central air, pride of ownership, and move-in-ready condition, this stunning bungalow truly checks all the boxes. A Must See! (id:60626)
Royal LePage Triland Realty Brokerage
211 Raglan Road
Kingston, Ontario
Prime Downtown Kingston Legal Triplex - An Exceptional Investment! Welcome to this beautifully updated legal triplex in the heart of downtown Kingston, between Division Street and Montreal Street. With seamless access to transportation and steps from McBurney Park, it's a prime location, just a 15-minute walk to Queen's University, backing onto Friendship Park with a basketball court and ample green space. THIS INVESTMENT PROPERTY IS FULLY RENTED with an annual income of $66,000 before expenses. Highlights include a Main Floor Unit: Luxurious 1-bedroom, 1-bathroom, state-of-the-art kitchen with built-in appliances and a waterfall island. A second Unit: Spacious 3-bedroom, 1-bathroom with abundant natural light. Scenic views of Friendship Park. A top Floor Unit: Cozy 1-bedroom, 1-bathroom, perfect for singles or couples. Basement: Potential for a future 4th unit - 2-bedroom secondary suite with a separate entrance. New electrical rough-in and dedicated sub-panel (May 2024). **Key Features:** Modern Upgrades: Updated appliances and bathroom fixtures. New Vinyl Windows (2020) and New Exterior Doors (2021). Radon Mitigation System installed in 2021. Flat Roof replaced in May 2024. Shared Laundry: Washer and dryer accessible to all units. Ample Parking: Space for 6 vehicles. Prime Location: Close to downtown, schools, public transit, and shopping. Option for the new owner to move into one of the three units and live rent-free while managing the other units or simply add this amazing property to your portfolio. Don't miss out on owning a prime piece of Kingston real estate! (id:60626)
RE/MAX Service First Realty Inc.
16 Anne Street
Brighton, Ontario
Steps from Lake Ontario, this stunning two-story family home offers deeded water access, a main-level primary suite, and in-law potential. The inviting front entrance leads into a sunlit living room with hardwood floors, a vaulted ceiling, and a seamless flow into the spacious dining room. The kitchen boasts two large windows, built-in stainless steel appliances, and ample cabinet and counter space. It opens to the cozy family room, featuring a natural gas fireplace and a walkout to the back deck. The main level's generous primary suite includes dual closets, a private walkout, and an ensuite bathroom with an accessible shower. A guest bathroom and convenient laundry with garage access complete this floor. Upstairs, a private bedroom suite showcases lake views and ensuite. Two additional bedrooms and a full bathroom provide ample space for family or guests. The lower level offers a fifth bedroom or office, abundant storage, and the potential to create a full in-law suite. Outdoor living is at its best, with a fully fenced yard, sprawling deck, BBQ patio, and a lower-level deck with a hot tub area. Located just steps from the lake and with rare deeded water access and boat slip, this home offers breathtaking views, scenic walking areas, and easy access to amenities and Highway 401. An ideal retreat for those seeking a peaceful lifestyle by the water. (id:60626)
RE/MAX Hallmark First Group Realty Ltd.
1561 North Shore Drive E
Haldimand, Ontario
A Landmark Reimagined: Sitting in the quiet hamlet of Stromness, just minutes from Dunnville and Lake Eries shores, 1561 North Shore Drive is a blend of heritage and sophistication. Once a historic schoolhouse, this 2,900 sq ft, 3 bedroom, 2.5 bath home has been restored into a luxurious country retreat. The contemporary design is enhance by 10-ft ceilings, expansive windows, and refined finishes. A chefs kitchen equipped with a 10-burner double gas stove, granite countertops, walk-in pantry, and stainless steel appliances is adjacent the main living space. The living room with fireplace, dining room & family room area benefits from an open-concept design and opens to the back yard entertainment retreat. Timeless architectural details like wide staircases and wainscotting lend character and depth throughout and multiple den and office spaces provide flexibility for work or creative pursuits. Situated on a generous 3/4-acre lot and backing onto a serene stream, there is over 1,000 sq ft of deck with clear railing panels, pergola and a dedicated fire pit area, ideal for entertaining or peaceful evenings under the stars.Whether you're seeking a permanent residence or a refined country escape, this property is a rare opportunity to own a beautifully executed piece of local history. (id:60626)
RE/MAX Niagara Realty Ltd
29 8570 204 Street
Langley, British Columbia
Welcome to Woodland Park by Infinity Properties. This bright home features 2 bedrooms PLUS a large den (which can be used as a 3rd bedroom). Enjoy all the modern comforts, including a stunning white kitchen with custom-built cabinetry, a coffee bar with wine fridge, a large counter-depth fridge, and a gas range with convection oven combo. There's also a gas BBQ hookup on your south-facing patio! Stay cool in the summer with air conditioning and save on heating costs with a forced air furnace. The two spacious bedrooms are complemented by generously sized bathrooms. Enjoy an easy commute with a nearby bus exchange and Highway 1, all within walking distance of trails, shops, restaurants, parks, and schools. (id:60626)
Laboutique Realty
730 The Glen Road
Kawartha Lakes, Ontario
Nestled on a picturesque acre ravine lot with scenic views of trees and fields, this immaculate 3-bedroom, 2-story home in Woodville awaits. The interior boasts a practical layout. The main floor welcomes you with a spacious foyer, leading to separate living and dining rooms. The kitchen, overlooking the backyard and featuring a walkout to the back deck, is conveniently located near a powder room and laundry area off the side entrance. Upstairs, the generous primary suite includes an attached room ideal for a nursery, expansive closet, or future ensuite. Two additional spacious bedrooms provide ample space for a family. The lower level offers a man-door walkout, storage, and a cozy finished area perfect for a recreation room. Outside, the property is enhanced by a durable steel roof and a mobility ramp. Opportunities to own a property like this are rare! (id:60626)
Affinity Group Pinnacle Realty Ltd.
40 Horseley Hill Drive
Toronto, Ontario
Calling First-time Buyers, young upsizing families & investors. Don't Miss Out This Well Maintained and Cared 2-Storey 3+1 Freehold Townhouse In Well Developed Malvern Community. Functional Layout, Hardwood Floor Throughout, Lots of Pot Lights, Bright & Spacious Featuring A Modern Kitchen W/ Ceramic Back Splash & Plenty Of Cabinets. Master Br W 3pc ensuite & closet. Cozy Finished Bsmt W/ Rec & 4th Br W/ 3 Pc Ensuite, Oversized Driveway, Private Fenced Yard For Great Privacy. Steps To School, Library, Parks, Ttc, Hospital, Place Of Worship, Shopping, Mins 2 Highways & All Other Amenities. (id:60626)
Century 21 Atria Realty Inc.
3050 Seclusion Bay Road Unit# 12
West Kelowna, British Columbia
Welcome to Seclusion Bay Resort—your own slice of paradise nestled between West Kelowna and Peachland on the sparkling shores of Lake Okanagan. This exclusive 14-acre, gated waterfront community features 1,200 feet of pristine shoreline and just 15 privately-owned cabins and condos, offering unmatched privacy and tranquility. Rarely do properties become available here, making this an exceptional opportunity for both investors and vacation seekers. This beautifully renovated, fully furnished 2 bedroom lakefront cabin offers a warm and inviting atmosphere with a full bathroom and a living room featuring a pull-out sofa, comfortably sleeping six. Step onto the spacious front patio and soak in unobstructed lake views, perfect for relaxing with your morning coffee or evening wine. A dedicated boat slip with lift is also included—just bring your boat and start enjoying Okanagan living! Whether you’re seeking a year-round residence, a seasonal getaway, or a lucrative short-term rental, this unit offers flexible usage to suit your lifestyle. With very limited turnover in this tightly held community, this is your chance to own a piece of one of the Okanagan’s best kept secrets. Schedule your private tour today and experience the unmatched charm of Seclusion Bay Resort. (id:60626)
Royal LePage Kelowna
145 Vaughan Street
Mississippi Mills, Ontario
Welcome to this impressive NeilCorp bungalow, beautifully situated on an oversized lot in the heart of Almonte. Custom-built in 2005, this thoughtfully designed home perfectly blends comfort and accessibility. Enjoy the convenience of wheelchair-accessible entry via the front ramp or the lift-equipped, spacious two-car attached garage. Inside, discover two comfortable bedrooms, a versatile den ideal for an office or guest space, and a charming screened-in porch perfect for enjoying relaxing moments. This home boasts durable and attractive hardwood, tile, and laminate flooring throughout. It is extensively equipped for accessibility, featuring a stair lift and elevator connecting the main floor to the fully finished lower level. Bathrooms include ceiling-mounted accessibility transfer bars to aid with safe and comfortable bathing. Specialized furnishings, such as an air bed specifically designed for disabled individuals and twin adjustable beds, further enhance the home's accessibility and daily comfort. The lower level offers additional living space, including a cozy family room, a convenient laundry area, a full bathroom, and a practical workshop. A built-in generator ensures continuous comfort and reliability. Outside, the expansive yard provides ample space for gardening, entertaining, or simply relaxing in peaceful surroundings. This accessible and comfortable bungalow is ready to welcome you home in beautiful Almonte. 24 hour irrevocable on all offers. (id:60626)
Century 21 Synergy Realty Inc.
1789 Country Rd
Qualicum Beach, British Columbia
Welcome to the Little Qualicum River Village, a quiet secluded gated community located at the end of Meadowood Way. This Well maintained house sits on .40 acres with plenty of parking for cars and toys w/RV parking and a heated double garage/shop with RV plug. The home has been tastefully upgraded with newer appliances and granite in the kitchen. Other upgrades inc. Washer/Dryer 2024,Siding 2019,Wood stove 2020,Shop heater 2022. The main floor has an open concept living/dining/kitchen, with the best feature being 5 steps from the kitchen stepping onto a south facing sunny deck for a bbq and amazing mountain views. Finishing off the main floor is the primary bedroom w/4pce ensuite, 2nd bedroom and a 2 pce bathroom. The lower level has a cozy family room with wood burning stove, 3rd bedroom w/3pce bathroom. The yard/driveway is accessible from 2 sides/streets, 20x20 shop and plenty of yard with fruits and veggies. 1000gal cistern as well as 3x300gal water storage for the garden. (id:60626)
Royal LePage-Comox Valley (Cv)
71 20857 77a Avenue
Langley, British Columbia
ROOFTOP PATIO | WEXLEY | LOCATION: Just steps from Willoughby Town Centre, with restaurants, coffee shops, & daily amenities + across from Richard Bullpit Elementary, this location offers unbeatable convenience. LAYOUT: Spacious open-concept main floor with 9' ceilings. The kitchen features S/S appliances, quartz counters, a large island with bar seating, and a balcony off the living room-perfect for entertaining. Plus, a powder room with a large storage closet (5' x 3'). Upstairs are 2 beds & 2 full baths, including the primary suite with WIC & ensuite featuring double sinks & glass shower. FEATURES: Sunny rooftop deck with southern exposure, fresh paint & new laminate floors throughout, brand new washer & dryer. Large tandem garage that fits a full-size truck + SUV & Room for storage! (id:60626)
RE/MAX Lifestyles Realty

