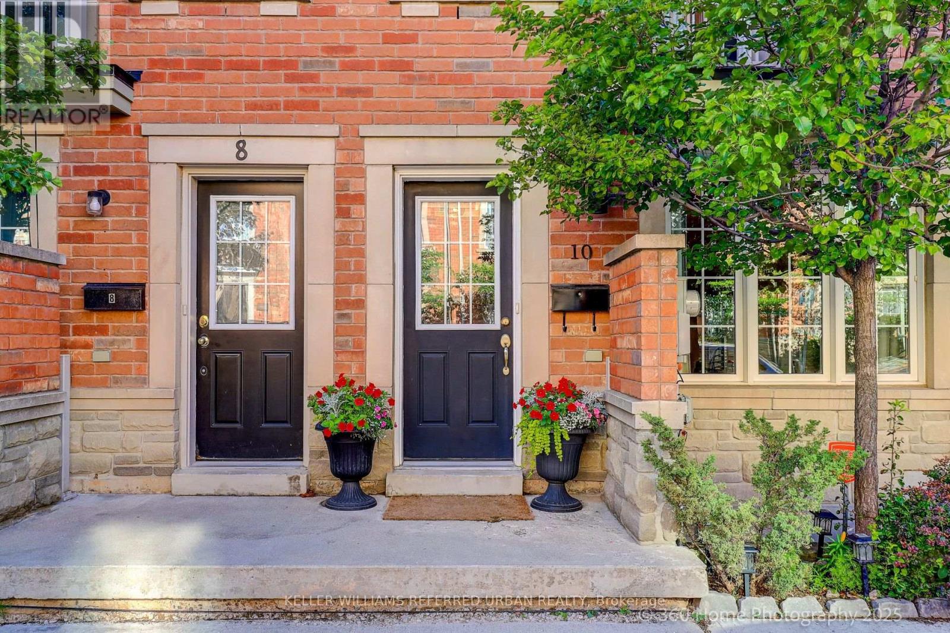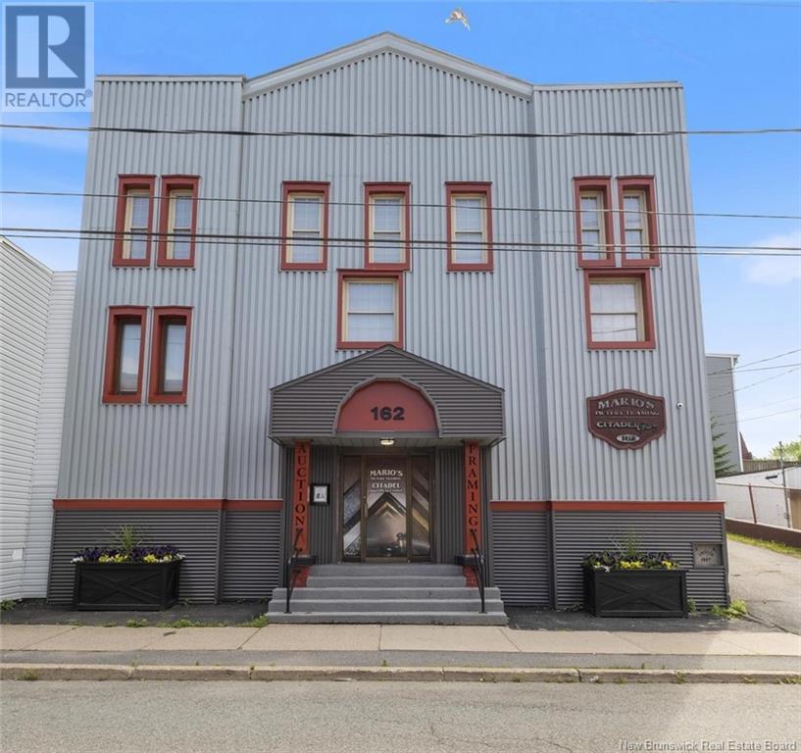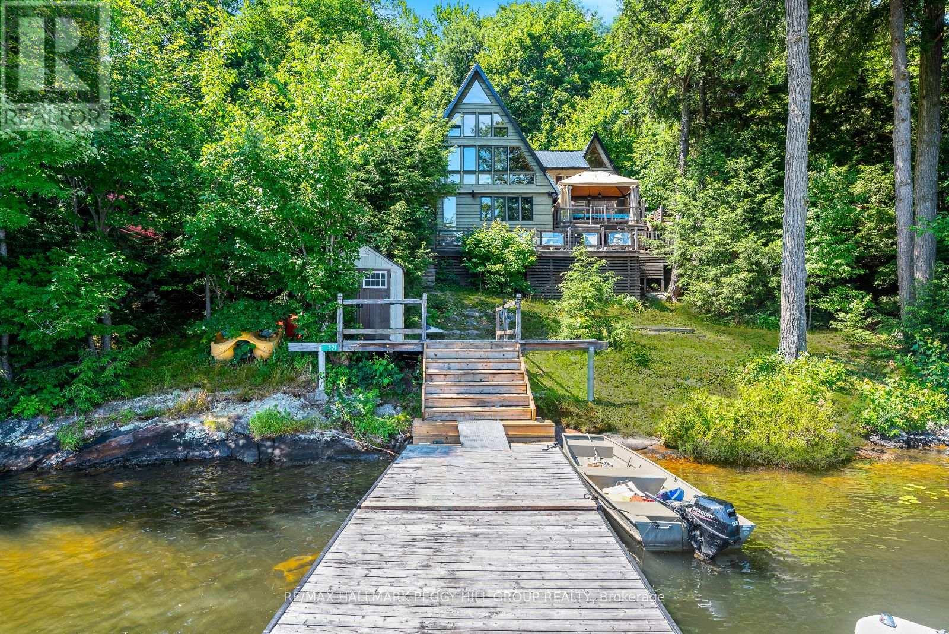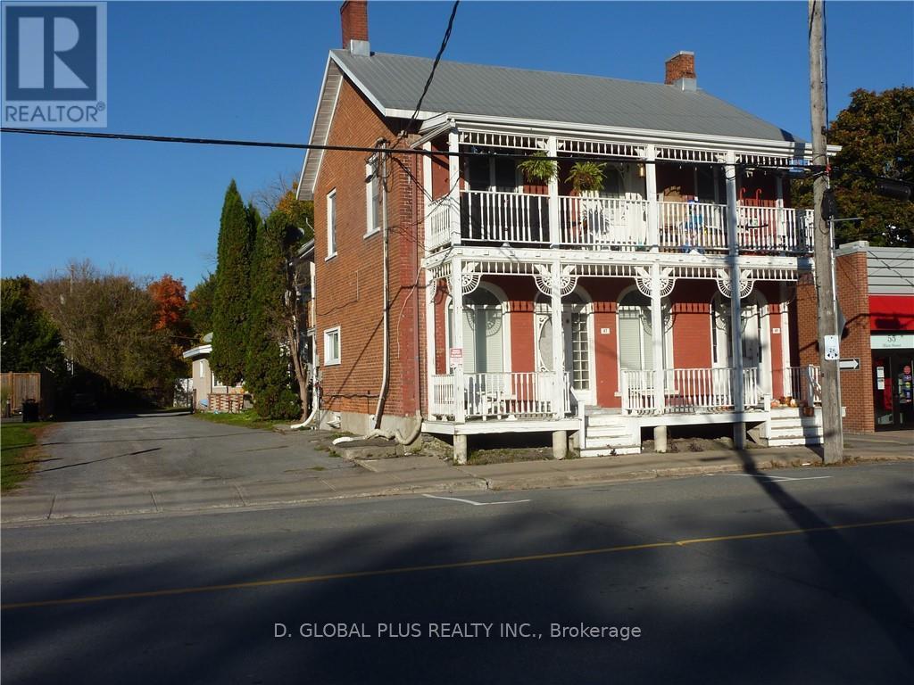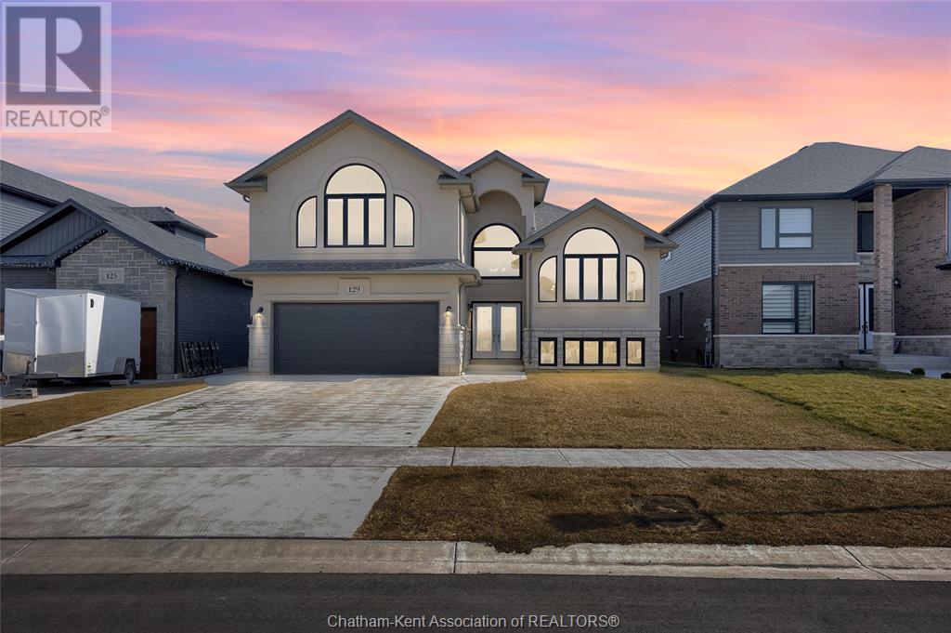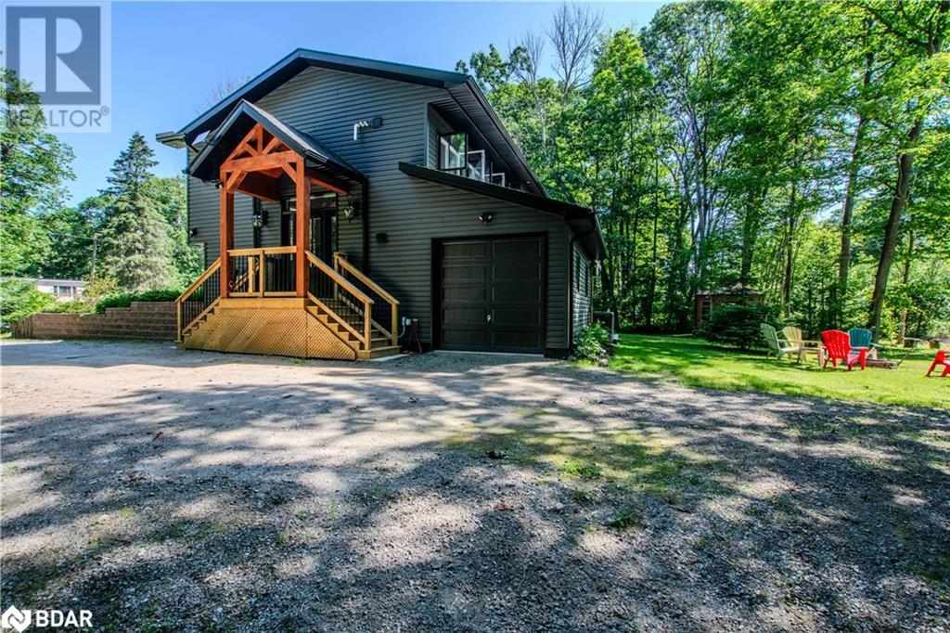3225 Hwy 3
Rock Creek, British Columbia
Riverfront Hobby Farm with Suite Potential! Private 9.87-acre property with over 500 ft of Kettle River frontage, approx. 5+ acres of hay land, 80 GPM irrigation well, and water rights. The 3 bed, 3.5 bath rancher offers open-concept living and a walkout basement with suite potential — ideal for guests, family, or rental income. Outbuildings include a 60x28 horse barn (4 box stalls, tack room, workshop + summer guest suite) and a 30x15 pole barn for hay/equipment. Room for a round pen, paddocks, or riding arena. Enjoy a river-view deck, established garden, and peaceful setting set back from the road. Golf course across the street, trails nearby, and just minutes to town amenities. A versatile, scenic property ready for your farm lifestyle. (id:60626)
Royal LePage Desert Oasis Rlty
10 Adam Oates Heights
Toronto, Ontario
Welcome to Oakdale Village, A Spacious & Stylish Freehold Townhome! This beautifully maintained 3-bedroom + den, 4-bathroom freehold townhouse offers approximately 1,840 sq ft of total living space (including a finished basement) in one of North York's most convenient and family-friendly neighbourhoods. This home is designed for modern comfort with abundant natural light, multiple entertainment spaces and thoughtful upgrades. Bright and Airy Open Concept. Has a lower-level studio that can be used as a 4th bedroom, in-law suite or mancave. 2nd floor Living room with a Juliet balcony. Open Concept kitchen with quartz stone counter tops, with walkout to a private elevated deck - perfect for dining & summer BBQs. Enjoy low-maintenance living with a $65/month POTL fee, covering snow removal and garbage collection. No lawn work required! (id:60626)
Keller Williams Referred Urban Realty
158-162 Charlotte Street
Saint John, New Brunswick
A rare opportunity to own a truly exceptional two-unit property nestled between the iconic Queen Square and King Square. This is not just a home, its a lifestyle.Imagine living in a stunning, architecturally inspired residence that offers all the luxury of a modern condo, without the fees or restrictions.Step into a spectacular open concept home w/ soaring 18-foot ceilings, expansive light-filled living areas, and two dramatic loft spaces. One loft features a private primary suite retreat, while the other is a fully equipped home gym and media lounge all overlooking the impressive great living space. With 4 spacious bedrooms, this home offers ample room for family, guest. Slide open the doors to your private deck, perfect for morning coffee, evening entertaining, or quiet reflection. Off-street parking, a garage, and a separate entrance to the lower-level bonus space' elevates both functionality and value. The real magic: the ground-level unit offers unmatched flexibility. Ideal as a professional office, boutique studio, or home-based business, this space could also be converted into additional residential rental units to generate income while you live above in luxury. Whether you're an entrepreneur, creative professional, investor, or someone seeking a unique place to call home this property checks every box.Don't just take our word for it click on the photos to take a self-guided virtual tour and see for yourself what makes this Uptown gem truly one-of-a-kind. (id:60626)
Sutton Group Aurora Realty Ltd.
221 Crane Lake Water
The Archipelago, Ontario
STUNNING A-FRAME COTTAGE WITH 104 FT OF WEST-FACING FRONTAGE ON CRANE LAKE! Welcome to the ultimate peaceful getaway on beautiful Crane Lake, a secluded retreat where summer days are spent boating, swimming, and making lifelong memories by the water's edge. Approximately two hours from the GTA and tucked south of Parry Sound, this striking A-frame cottage is set on a private, tree-lined lot with 104 feet of sparkling shoreline, western exposure, and direct lake access. Begin your adventure with a quick 2-minute boat ride from a private launch equipped with secure gated parking, one assigned spot, and available trailer storage if needed. Surrounded by crown land views and over 50 miles of shoreline with access to other lakes, this nature-rich setting delivers endless opportunities for adventure and relaxation. The large dock invites morning swims and sunset paddles, while the multi-tiered deck with a gazebo and glass railings offers a front-row seat to serene lakeside living. Cathedral wood plank ceilings soar above the open-concept living space, where expansive floor-to-ceiling windows flood the interior with natural light. The custom kitchen impresses with bold cabinetry, stainless steel appliances, and an oversized hood fan, while the cozy Napoleon cast iron wood stove framed by a brick hearth anchors the space. With three bedrooms plus an airy open loft, there is plenty of sleeping space for family and guests. Modern touches throughout include an updated primary bathroom, newer inline windows, and an updated durable metal roof, making this unforgettable retreat ready to enjoy just in time for this summer. This is the escape you've been waiting for - tranquillity, adventure, and timeless memories await at 221 Crane Lake Water! (id:60626)
RE/MAX Hallmark Peggy Hill Group Realty
221 Crane Lake Water
Archipelago, Ontario
STUNNING A-FRAME COTTAGE WITH 104 FT OF WEST-FACING FRONTAGE ON CRANE LAKE! Welcome to the ultimate peaceful getaway on beautiful Crane Lake, a secluded retreat where summer days are spent boating, swimming, and making lifelong memories by the water's edge. Approximately two hours from the GTA and tucked south of Parry Sound, this striking A-frame cottage is set on a private, tree-lined lot with 104 feet of sparkling shoreline, western exposure, and direct lake access. Begin your adventure with a quick 2-minute boat ride from a private launch equipped with secure gated parking, one assigned spot, and available trailer storage if needed. Surrounded by crown land views and over 50 miles of shoreline with access to other lakes, this nature-rich setting delivers endless opportunities for adventure and relaxation. The large dock invites morning swims and sunset paddles, while the multi-tiered deck with a gazebo and glass railings offers a front-row seat to serene lakeside living. Cathedral wood plank ceilings soar above the open-concept living space, where expansive floor-to-ceiling windows flood the interior with natural light. The custom kitchen impresses with bold cabinetry, stainless steel appliances, and an oversized hood fan, while the cozy Napoleon cast iron wood stove framed by a brick hearth anchors the space. With three bedrooms plus an airy open loft, there is plenty of sleeping space for family and guests. Modern touches throughout include an updated primary bathroom, newer inline windows, and an updated durable metal roof, making this unforgettable retreat ready to enjoy just in time for this summer. This is the escape you've been waiting for - tranquillity, adventure, and timeless memories await at 221 Crane Lake Water! (id:60626)
RE/MAX Hallmark Peggy Hill Group Realty Brokerage
684 Hillview Ave
Ladysmith, British Columbia
Expansive Ocean Views on a Private Cul-de-Sac in Ladysmith Nestled on a quiet cul-de-sac in the charming town of Ladysmith, this inviting home offers stunning, panoramic ocean views and a lifestyle full of possibilities. Just minutes from shopping, recreation, and scenic trails, the location is ideal for both convenience and outdoor enjoyment. The property boasts a large, sunny, and level backyard—perfect for gardening, entertaining, or simply soaking up the sun. Mature apple and crabapple trees, blueberry bushes, and established perennials add character and color to the low-maintenance yard. There's even space to expand your garden dreams. An attached garage plus a separate shed provide ample storage for tools, equipment, and more. Inside, the bright main level features an open-concept living, dining, and kitchen area, all bathed in natural light and framed by breathtaking ocean views. Enjoy 3 spacious bedrooms and 2 full bathrooms upstairs, with the lower level offering a walk-out basement ready for your personal design touches. The lower level also includes a bright 3-piece bathroom, laundry area, and generous storage space. A newer expansive deck (approx. 3 years old) extends your living space outdoors—ideal for morning coffee or sunset dinners overlooking the sea. Additional features include a built-in vacuum system, abundant storage throughout, and a functional layout that’s perfect for families or those looking to create a suite or flex space downstairs. This home combines natural beauty, privacy, and potential—an opportunity not to be missed! (id:60626)
Royal LePage Nanaimo Realty Ld
13 - 2716 St Clair Avenue E
Toronto, Ontario
Beautifully Renovated 3 Bedroom Executive Townhome Conveniently Located at St Clair & O'Connor. Incredibly Convenient Location Steps To Future New Crosstown LRT Line. Just Minutes To Highway Access. Close To Schools, Shopping, Walk Trails, Biking Routes,. Open Concept Living, Dining and Kitchen and Walkout to Yard. Private Master Bedroom has Walk-In Closet .also Features 2 Bright Spacious Bedrooms on the 3 rd Level. No Carpets. Renovated Kitchen, Bathrooms in 2021. Siding Doors of Living & Master Br Replaced in 2021. Furnace : 2024. Measurements Taken At Widest Points. Fireplace not Working ( all the fireplaces are prohibited from use by the management office ) (id:60626)
Right At Home Realty
41-49 Main Street E
Champlain, Ontario
ATTENTION INVESTORS, 6 PLEX FULLY RENTED !!! PRIME LOCATION !!! LOCATED 1 HOUR FROM OTTAWA OR MONTREAL WITH EASY ACESS TO HWY 417. WELL MAINTAINED !!! GOOD CONDITION. INCOME PROPERTY !!! POSITIVE CASH FLOW. MULTIFAMILY RESIDENTIAL BUILDING CENTRALLY LOCATED IN VANKLEEK HILL CLOSE TO THE MANY AMENITIES OFFERED BY DOWNTOWN LIVING; SHOPS, RESTAURANTS, BANKS, RECREATIONAL PARKS, BARS AND MORE. EACH UNIT HAS A HYDRO METER, TENANTS ARE RESPONSIBLE FOR THEIR OWN UTILITIES. ZONING IS RESIDENTIAL/COMMERCIAL NON CONFORMING. (id:60626)
D. Global Plus Realty Inc.
324310 Sideroad 27 Road
Meaford, Ontario
Incredible value is being offered on this tastefully renovated 3 bedroom, 2 bathroom, over 2,000 square foot home which resides on a stunning 4 acre parcel. An abundance of natural light pours into this beautiful home bringing the outdoors within. Enjoy these sweeping views over the country landscape from most rooms in the home, along with captivating sunsets. Cozy up beside your fireplace in your open concept living area, relax in your sunroom, sit outside on the inviting front porch, or enjoy the large backyard and deck area, just off the kitchen. The oversized garage provides excellent space for all your toys and tools and with plenty of beautiful lawns, gardens and apple trees to call your own. This beautiful countryside property is located near the Coffin Ridge Winery, downtown Meaford and Owen Sound. Book your showing to learn more about this excellent opportunity. (id:60626)
Chestnut Park Real Estate
Royal LePage Locations North
129 Tuscany Trail
Chatham, Ontario
This impressive raised ranch located in a sought-after and upcoming area of Chatham, offers lots of space for the growing family. Enter in the grand foyer with stunning white tile that leads to the great room where entertaining in a breeze! The kitchen boasts quartz countertops, plenty of cabinetry and an island that is open concept to living room with cathedral ceiling, arched windows and large dining area with patio door access to the covered porch. The main floor also includes 2 additional bedrooms and a 4pc bath with a double vanity. The bonus room above the garage offers a primary suite featuring a walk-in closet, double vanity, soaker tub, and a tiled shower with a glass door. The lower level is an open canvas with ample space for 2 bedrooms, and a large rec room with patio door access to the backyard. Enjoy a double car concrete driveway and double car garage for sheltered parking! Located close to schools, amenities, and beautiful Mud Creek walking trails! Call Today! (id:60626)
Royal LePage Peifer Realty Brokerage
39 Becketts Side Road
Tay, Ontario
Welcome to your dream homea brand new raised bungalow offering the perfect balance of tranquility, style, and functionality. Set on a private lot just 3 minutes from Hwy 400, this stunning 4-bedroom, 2-bath home is ideal for families, weekend escapes, or multi-generational living. The spacious open-concept layout features cathedral ceiling in the living room, luxury finishes throughout, a gas stove, electric fireplace, and high-end appliances. There's potential for an in-law suite, and the large private yard backs onto crown land, offering peace, privacy, and natural beauty. An octagon gazebo and 8' x 16' shed are included, along with a 50 amp EV/RV hookup and a natural gas BBQ line for outdoor convenience. Located just minutes from the boat launch and scenic Tay Trail, this energy-efficient home offers everyday comfort and the opportunity to enjoy a serene, nature-connected lifestyle. Book your private showing today. (id:60626)
Exp Realty
39 Becketts Sideroad Road
Tay Twp, Ontario
Welcome to your dream home—a brand new raised bungalow offering the perfect balance of tranquility, style, and functionality. Set on a private lot just 3 minutes from Hwy 400, this stunning 4-bedroom, 2-bath home is ideal for families, weekend escapes, or multi-generational living. The spacious open-concept layout features cathedral ceiling in the living room, luxury finishes throughout, a gas stove, electric fireplace, and high-end appliances. There's potential for an in-law suite, and the large private yard backs onto crown land, offering peace, privacy, and natural beauty. An octagon gazebo and 8' x 16' shed are included, along with a 50 amp EV/RV hookup and a natural gas BBQ line for outdoor convenience. Located just minutes from the boat launch and scenic Tay Trail, this energy-efficient home offers everyday comfort and the opportunity to enjoy a serene, nature-connected lifestyle. Book your private showing today.Welcome to your dream home—a brand new raised bungalow offering the perfect balance of tranquility, style, and functionality. Set on a private lot just 3 minutes from Hwy 400, this stunning 4-bedroom, 2-bath home is ideal for families, weekend escapes, or multi-generational living. The spacious open-concept layout features cathedral ceiling in the living room, luxury finishes throughout, a gas stove, electric fireplace, and high-end appliances. There's potential for an in-law suite, and the large private yard backs onto crown land, offering peace, privacy, and natural beauty. An octagon gazebo and 8' x 16' shed are included, along with a 50 amp EV/RV hookup and a natural gas BBQ line for outdoor convenience. Located just minutes from the boat launch and scenic Tay Trail, this energy-efficient home offers everyday comfort and the opportunity to enjoy a serene, nature-connected lifestyle. Book your private showing today. (id:60626)
Exp Realty Brokerage


