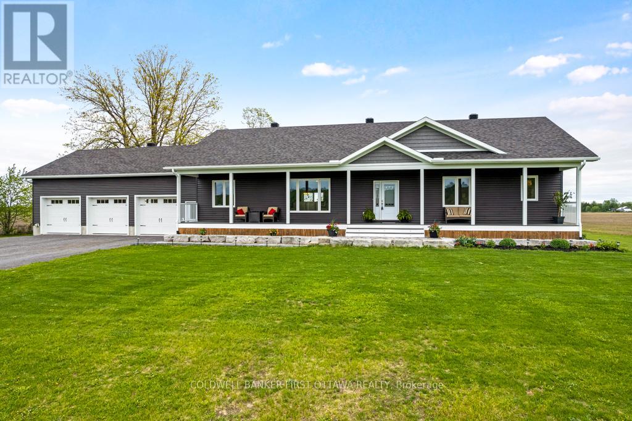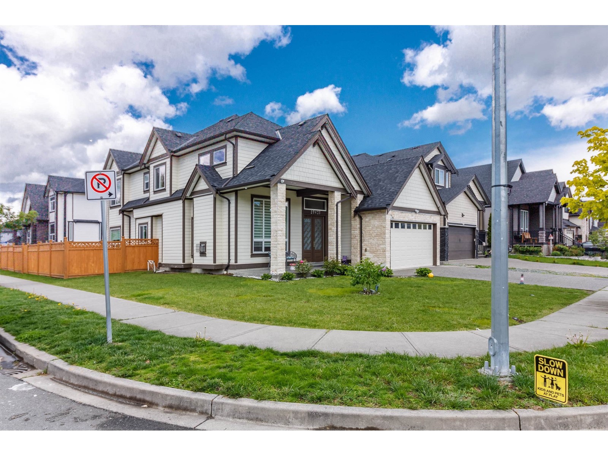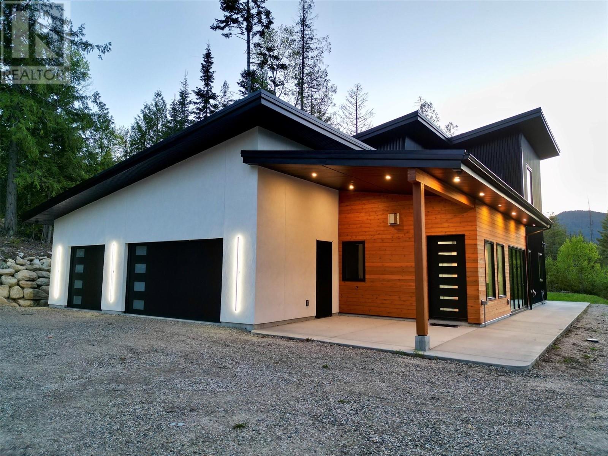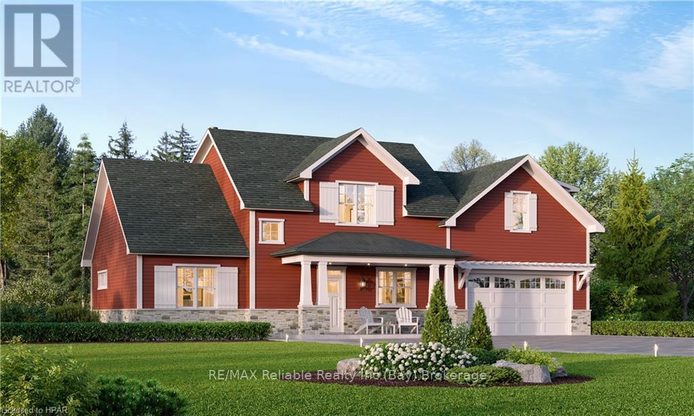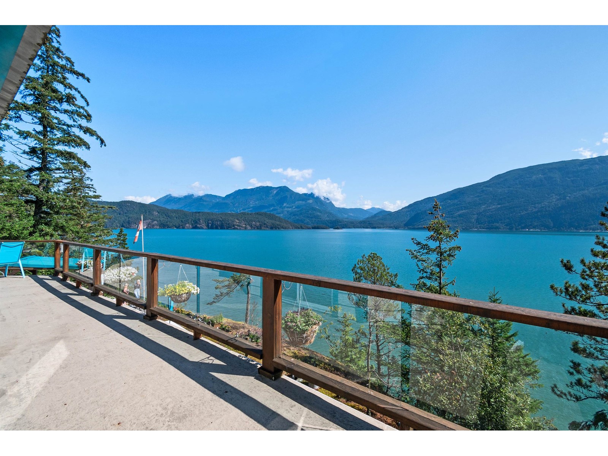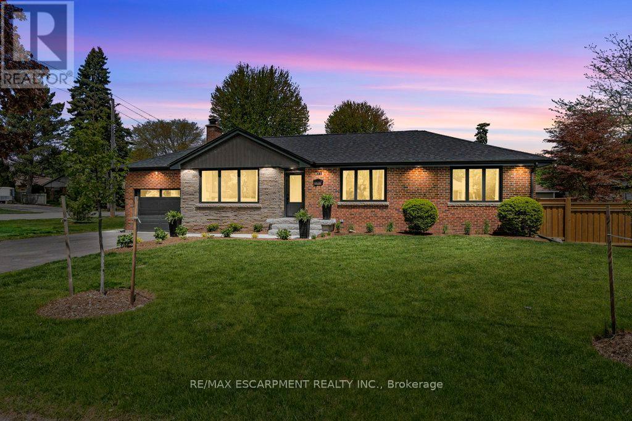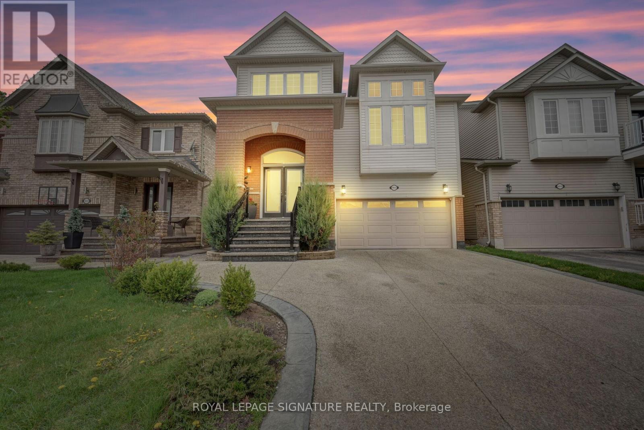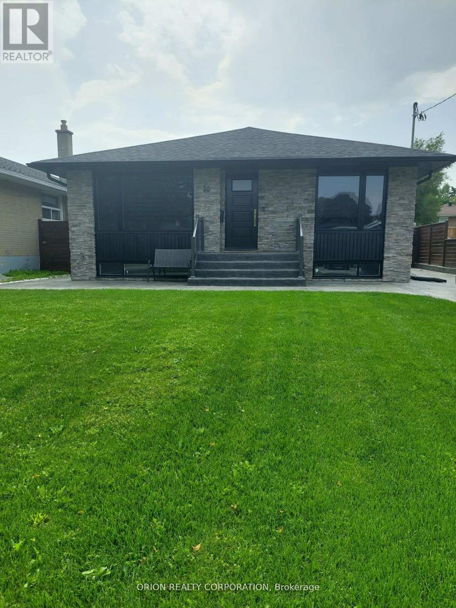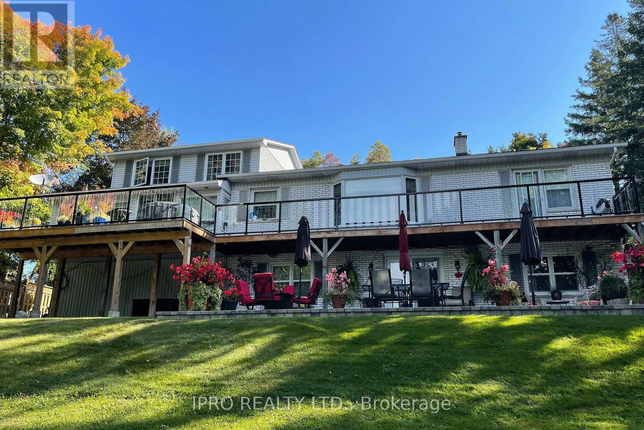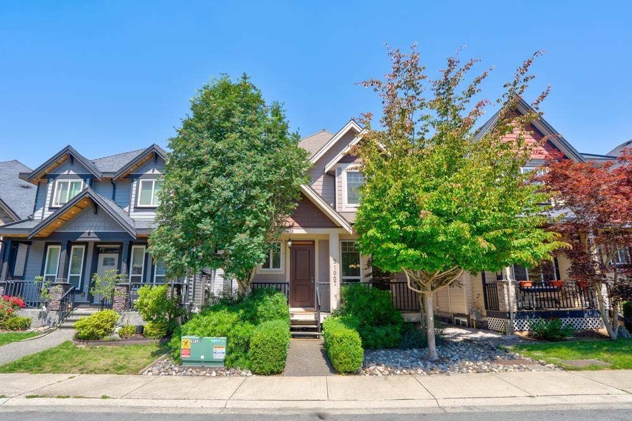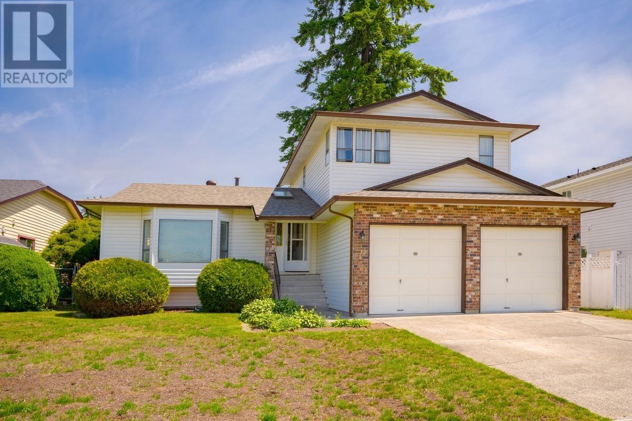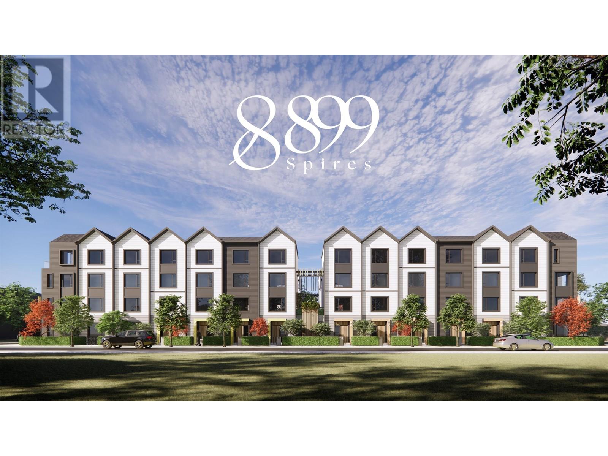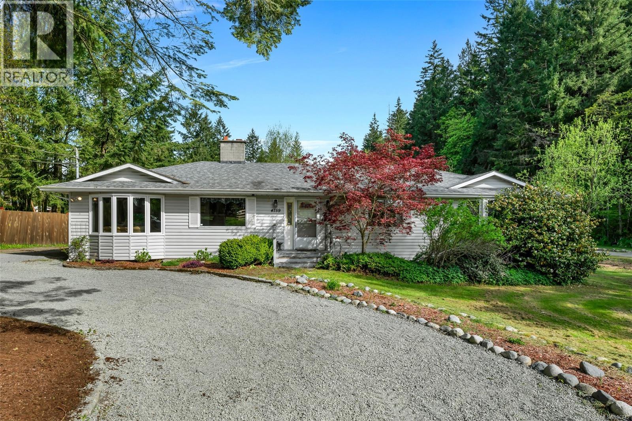248 Wales Crescent
Oakville, Ontario
Great Value on the Street and in the area, recent complete renovation (2023), luxury features include quartz kitchen counters, gourmet kitchen with marbled range hood and center island for three stools and 6 deep drawers and plenty of cupboard space, 3 luxury full baths, quality engineered hardwood throughout, 5 expansive new thermal windows at living dining kitchen combined area provide abundance of natural light, fireplace in living room, ceiling height has been raised to 9.5 feet allowing more natural light, almost all parts of the house are naturally lit, premium sprawling corner property with rolling hills and private newly fenced in private yard, Double driveway and garage can accommodate 5 cars, Excellent value in West Bronte (id:60626)
Royal LePage Real Estate Services Ltd.
627 Driftcurrent Drive
Mississauga, Ontario
Spacious and upgraded detached home in a desirable neighbourhood with beautiful living & dining. Family room with Gas F/P , Gorgeous landscaping facing beautiful trail and park, 4 spacious bedrooms provide plenty of space. This property equipped with a security system for peace of mind and 24/7 protection, a full sprinkler system (Backyard and front), professionally maintained a backyard wood-burning oven stove ideal for outdoor gatherings, and a legal separate entrance perfect for in-law suites or rental potential, entertainers dream basement with a sleek wet bar and beautifully designed wine cellar. No walkway in front of garage. Great Location with close proximity to Community Centre, Square One Shopping Centre, Heartland Centre. Also, Public , Private and Catholic schools serve this home. PARKS & REC : Sports fields, rinks and other facilities are within a 20 min walk of this home. Street transit stop less than a 4 min walk away. **EXTRAS** 2 Fridge, 2 Stove, B/I Dishwasher, Washer & Dryer, CAC, HWT, All Elfs. Don't miss out on this extraordinary opportunity !! (id:60626)
Royal LePage Flower City Realty
7 3535 Princeton Avenue
Coquitlam, British Columbia
Welcome to contemporary living on Burke Mountain. This stunning 2,621 SF townhome offers 4 beds, 4 baths, & breathtaking Fraser River views from 2 spacious balconies & a rooftop patio-perfect for entertaining & enjoying spectacular sunsets year-round. Built in 2020, this home is designed for modern comfort, featuring A/C, EV charging, & a private 2-car garage. Thoughtful upgrades include UV roller shades, central vacuum, custom closet organizers, & engineered hardwood floors. Nestled in a vibrant, family-friendly community, you´re steps from Sheffield Park, Riley Park, Ibex Café, & top-rated schools, with restaurants, shopping, & scenic trails minutes away. Experience the ideal blend of nature, modern living, & convenience in one of Coquitlam´s most sought-after neighbourhoods. OH SAT 2-4 (id:60626)
Angell
13553 84 Avenue
Surrey, British Columbia
Prime development opportunity in a rapidly growing area! This 5 bedroom, 2 bathroom home sits on an almost 7,200 sq. ft. lot surrounded by new developments. Features 3 beds, 1 bath upstairs and 2 beds, 1 bath downstairs, offering great potential. Ideal for first-time buyers, investors, or developers to hold now and capitalize on future growth. Conveniently located near transit, schools, shopping, and major routes. Don't miss this chance to secure a high-potential property in a sought-after location (id:60626)
Century 21 Coastal Realty Ltd.
800 Waba Road
Mississippi Mills, Ontario
Superior built new 2022 bungalow on 1.5 country acres, 5 mins from Pakenham. Attractive, welcoming, veranda is the first of many quality features this 3 bedrm, 2 full bathrm home offers you. Sun filled open floor plan with 9' ceilings. Luxury vinyl plank flooring flows throughout main level. Living room showcases Nantucket Eldorado stone fireplace with propane insert that has big glass face and a reflective back, creating wonderful mesmerizing fire. Custom Dell windows have wide sills due to thickness of upgraded insulated ICF walls. Dining area patio doors to deck and patio. Ultimate granite kitchen of Alaska solid wood cabinets, under counter lighting and upper glass display cabinets with interior dimmer lights. Complementing the cabinetry is bevelled subway tile backsplash. You have built-in charging station for electronics. Family chef will appreciate the Zline propane stove with pot filler and electric double ovens plus, grand island-breakfast bar. Impressive Butler's pantry with granite counters, Alaskan cabinets, microwave nook and coffee station with pot filler. Spa primary suite has large windows for peaceful country views; walk-in closet with tiered rods, cabinets and pot lights. The 5-pc ensuite features cabinets flanking two-sink granite vanity; two-person soaker tub with floor mounted waterfall faucet; glass shower body spray & rain head. Two more bedrooms, 4-pc bathroom, laundry room and mud room. Lower level polished concrete floor in expansive family room and rec room plus, sliding barn door to exercise room. Lower level partly finished and awaits your finishing plans. Hot water on demand. Hookup for a portable generator. Attached, heated insulated 3-car has finished drywall and overhead propane heater; inside entry to both main and lower levels. Large vegetable garden. Bell high-speed. Cell service. On municipal maintained road with curbside garbage pickup and on school bus route. Approx 10 mins to Pakenham golf course & ski hill. 25 mins Kanata (id:60626)
Coldwell Banker First Ottawa Realty
27625 Railcar Crescent
Abbotsford, British Columbia
The described property is a custom-built two-story house situated on a corner lot, which is a unique feature that allows for dual frontage and potentially increased visibility and access. The house boasts six bedrooms and five washrooms, with the main floor offering an elegant living room complete with a high ceiling and a gas fireplace, a vast dining room, and a spacious family room perfect for relaxation. The chef's main kitchen is also located on the main floor. The upper level contains four roomy bedrooms and three full washrooms, ensuring ample space for family and guests. Additionally, the main floor includes a two-bedroom basement suite with its own laundry facilities, providing privacy and convenience. The property's exterior features are just as impressive, with a wide garage (id:60626)
Century 21 Coastal Realty Ltd.
1350 Kai Road
Nelson, British Columbia
Welcome to 1350 Kai Road, a stunning custom-built home completed in 2023, located above Osprey Heights in Nelson, BC. This modern, private sanctuary offers breathtaking mountain vistas and unparalleled privacy, all while being just a short drive from the vibrant community of Nelson. Nestled on a 1.055-acre lot, the home blends contemporary design with luxurious features, making it a true masterpiece. With 3 spacious bedrooms, each featuring its own walk-in closet and ensuite bathroom, the home offers both comfort and style. The open-concept living and kitchen area is perfect for entertaining, with large windows framing panoramic mountain views. A gorgeous waterfall island with a wine fridge, high-end appliances, and beautiful white cabinetry creates a sophisticated culinary space, complemented by a separate pantry room for added convenience. Solid surface countertops and engineered white oak flooring add to the elegance, while custom metal railings enhance the modern aesthetic throughout. To ensure year-round comfort, the home is equipped with in-floor heating, a gas fireplace, and mini-splits for additional warmth. A 3-car heated garage and a backup generator provide practicality, while the lush outdoor space offers room to relax and enjoy the surrounding beauty. This exceptional home combines convenience, style, and nature in a one-of-a-kind package. Ready for quick possession! (id:60626)
Fair Realty (Nelson)
2492 Tallus Heights Lane
West Kelowna, British Columbia
Welcome to this exceptional 3,902 sq. ft. home, located in the highly desirable Tallus Ridge neighborhood of West Kelowna! Featuring 6 bedrooms, including a private 2-bedroom legal suite, a fenced yard, a spacious covered deck, and breathtaking valley and lake views, this home is a must-see! Elegance flows throughout the entire space, with a layout that’s perfect for the whole family. Beautiful engineered hardwood floors span the main level, offering an open-concept design. The gourmet chefs kitchen is equipped with a large island and top-tier appliances, seamlessly connecting to the dining area and living room, which centers around a striking gas fireplace with shiplap details. Sunlight pours in through two large sliding patio doors, leading to the covered deck — an ideal spot for outdoor dining and relaxation. The main-floor primary suite is a true retreat, complete with a 5-piece ensuite, walk-in closet, and private patio access. Two additional bedrooms share a stylish Jack-and-Jill bathroom. The lower level offers a flexible layout, featuring a 2-bedroom legal suite with its own kitchen and walk-out access to the backyard, perfect for extended family or rental income. A recreational room and another bedroom complete this floor. Fully fenced backyard is a secure space for kids and pets to play. Ideally located near schools, sports fields, hiking and biking trails, golf courses, wineries, shopping and easy access to highway to Kelowna! (id:60626)
Royal LePage Kelowna
6 Thimbleweed Drive
Bluewater, Ontario
Welcome to 6 Thimbleweed Drive, Bayfield! Opportunity to purchase this newly constructed home to be completed autumn 2023. Absolutely stunning 2 storey home boasting over 3200 sqft of pure luxury. Open concept design w/9' ceilings, spectacular kitchen w/island, large living room w/gas fireplace plus separate dining room. Main-floor primary bedroom w/ensuite & walk-in closet. Second floor features 3 bedrooms, games room, loft area & 4 piece bathroom. In-floor heating plus natural gas furnace. A/C. Double garage. Front covered porch plus rear covered patio. Wood & stone exterior w/concrete driveway. Located in "Bayfield Meadows" subdivision 1/2 block from beach. This home is surrounded by modern, beautiful homes designed & built by developer. High-end finishes, quality construction & craftsmanship thru-out. Exquisite from top to bottom. Tarion warranty. Short walk to historic "Main Street" & parks. Marina, golfing close by. Come experience the "Bayfield" lifestyle! (id:60626)
RE/MAX Reliable Realty Inc
44 Candlebrook Crescent
Toronto, Ontario
Spacious 2-Storey Detached Great Home In A Prime Location With A Double Garage And A Wide Driveway For Easy Parking. Open-Concept Main Floor, 3 Full Baths + 1 Powder Room, And A Primary Bedroom With Two Walk-In Closets And A 4-Piece Ensuite. The Self-Contained 1-Bedroom Basement Apartment With A Separate Entrance Offers Good Rental Potential. Located In A Family-Friendly Neighborhood With Great Schools (Beverly Glen Jr Ps, Sir Ernest Macmillan Sr Ps, L'amoreaux Ci, French Extension schools). Walking Distance To Parks, Public Transit, And Bridlewood Mall. High Ceilings In The Living Room, Dining Room, And Kitchen Add To The Airy Feel. *For Additional Property Details Click The Brochure Icon Below* (id:60626)
Ici Source Real Asset Services Inc.
Pcl A Harrison Lake, Harrison Hot Springs
Harrison Hot Springs, British Columbia
Perched on a cliff- Escape to this secluded 2.26-acre waterfront property on Harrison Lake, accessible by boat. Built in 2008, this 3-bed home offers stunning lake and mountain views from every room. Enjoy summer gatherings on the 800 sq. ft. deck or relax inside on hardwood floors. The custom maple kitchen features a propane stove and fridge, ideal for off-grid living. Recent upgrades include an 1100-watt solar array, 400-watt inverter, 425-amp battery bank, and a 1100-watt generator"”all added in 2023 and 2024. A Mountaineer wood stove and wood-burning hot tub add to the cozy, self-sufficient lifestyle. Additional amenities include a 600 sq. ft. studio, greenhouse, and woodshed. With over 330 feet of lake frontage, this is your private paradise on Harrison Lake. * PREC - Personal Real Estate Corporation (id:60626)
RE/MAX Nyda Realty (Agassiz)
877 Condor Drive
Burlington, Ontario
Stunning transformation in Aldershot's' exquisite 'Birdland' neighbourhood, known for its large properties with culverts instead of sidewalks, towering trees and ravines. Architectural Drawings, Design and General Contracting completed by reputable local design firm and home renovations company. Prepare to fall in love with the 'timeless' designer finishes, a downsizer's dream floor plan, your primary bedroom retreat, open concept kitchen/living with entertaining in mind, the warm and cozy main floor heated tile as well as modern gas fireplace and a fully finished basement that truly gives you an abundance of options. No expense spared, no detail overlooked, everything is New. Located in the sought-after Glenview school catchment, walking distance to North Shore Blvd. and the Burlington Golf and Country Club and a short drive to D.T. Burlington and all of the necessary amenities and major highways. (id:60626)
RE/MAX Escarpment Realty Inc.
877 Condor Drive
Burlington, Ontario
Stunning transformation in Aldershot's' exquisite 'Birdland' neighbourhood, known for its large properties with culverts instead of sidewalks, towering trees and ravines. Architectural Drawings, Design and General Contracting completed by reputable local design firm and home renovations company. Prepare to fall in love with the 'timeless' designer finishes, a downsizer's dream floor plan, your primary bedroom retreat, open concept kitchen/living with entertaining in mind, the warm and cozy main floor heated tile as well as modern gas fireplace and a fully finished basement that truly gives you an abundance of options. No expense spared, no detail overlooked, everything is ‘New’. Located in the sought-after Glenview school catchment, walking distance to North Shore Blvd. and the Burlington Golf and Country Club and a short drive to D.T. Burlington and all of the necessary amenities and major highways. Secure your opportunity today before it’s gone! (id:60626)
RE/MAX Escarpment Realty Inc.
521 Grand Boulevard
Oakville, Ontario
Welcome to 521 Grand Boulevard And The Luxury It Presents Inside And Outside. This This Bungalow Has Been Fully Renovated From Top To Bottom And Features An Open Concept Design Overlooking An Amazing Backyard With Pool, Jacuzzie, Large Pool House With Separate Panel And Large Open Space For Running Around. This Power Of Sale Property Provides 3 Large Bedrooms On Main Floor And Large Spa-Like Bathroom. Beautiful Kitchen With Quartz Counters, Kitchen Island, Tons Of Storage And Brand New Appliances. White Oak Hardwood Throughout ANd Potlites Everywhere. Step Down To The Basement And Feel Like You Are Still Above Ground With Huge Windows, Bedroom And Access To Garage. Over $150,000 Spent In Upgrades. Enjoy The Amazing Yard Through This Summer And Get Into The Beauty Of Oakville Living. (id:60626)
Get Sold Realty Inc.
1516 22 Avenue Sw
Calgary, Alberta
Welcome to 1516 22 Ave SW — a brand-new, luxurious infill offering panoramic Downtown views in the heart of Calgary’s highly sought-after Bankview neighborhood. With 3,465 square feet of meticulously crafted living space, this modern masterpiece boasts 4 spacious bedrooms, 4 designer bathrooms, and a stunning fusion of comfort, style, and sophistication. Step inside to soaring vaulted ceilings accented with rich wood tones, creating a warm and inviting atmosphere. The sun-drenched living room features custom built-ins, a dramatic stone gas fireplace, and expansive bay windows that frame the skyline. A versatile den or home office adds functional flexibility. The chef-inspired kitchen is a standout, equipped with premium GE Café appliances including a wall oven, gas cooktop, and microwave. Elegant quartz countertops, chic blue cabinetry, a generous island, and a handcrafted stone range hood are complemented by a crisp white tile backsplash. A dedicated wine cellar adds a touch of indulgence. The adjacent dining room is ideal for everyday meals or elegant entertaining. Upstairs, the serene primary suite offers a walk-in closet with custom built-ins and a luxurious 5-piece ensuite with a soaker tub, dual sinks, and a glass steam shower. Two additional bedrooms, each with their own walk-in closets, share a stylish 4-piece bathroom. Enjoy sweeping Downtown views from the private second-floor deck. The upper-level laundry room includes a washer, dryer, sink, and ample storage for added convenience. The fully developed walk-out basement is perfect for entertaining or relaxing, featuring a large family room, wet bar, guest bedroom, 3-piece bath, and generous storage. The oversized lot enhances the home’s spacious feel and natural flow. Perfectly positioned near 17th Avenue’s vibrant shops and restaurants, Marda Loop, Mount Royal University, and with easy access to Downtown, this extraordinary residence is more than a home — it’s a statement of modern luxury living. (id:60626)
Century 21 Bamber Realty Ltd.
1053 Eager Road
Milton, Ontario
Welcome to your dream home in Milton! This 4-bedroom gem boasts $200K+ in renovations, including a fully remodeled kitchen with DEKTON countertops, custom cabinets, and high-end appliances. Enjoy 10 ft ceilings, a 20 ft+ family room, and new floors throughout. The fully finished basement offers a separate entrance and rental income potential. With a new roof, driveway, and 200 amp panel, this home is a true masterpiece! Schedule a viewing today and experience luxury living at its finest! (id:60626)
Royal LePage Signature Realty
20 Bradbury Crescent
Toronto, Ontario
Location! Location! Location! Welcome to this Beautiful and Spacious Detached Bungalow on a large Lot in the Prestigious area of Etobicoke. Nestled in a Quiet Family Friendly Neighborhood, Close to All Amenities, Public Transit, Major Highways 401 & 427, LRT Station, Minutes to Pearson Airport, Schools, Library, and Nearby Centennial Park. Open Concept Living, Modern Features & Finishes, 4 Bedrooms, Spa-Like Washrooms, Large Windows. Private Backyard, Pergola, Hot Tub, Mature Trees, Large Shed. Separate Entrance to Fully Finished Large Basement, with Modern Kitchen, Living/Dining, Bedroom, Washroom, and Laundry Room. This is the Perfect Place to Call Home. (id:60626)
Orion Realty Corporation
44 Rodcliff Road
New Tecumseth, Ontario
Beautiful 1.18-acre In Town Property Boasts Sunsets As It Backs Onto The Tottenham Conservation And The Caledon Trail Way Path. This Home Is Nestled At The End Of A Quiet Cul De Sac Where Privacy And Tranquility Waits. This Charming Home Resonates Family And Gatherings Through Every Aspect Of This Home. Unwind On The Back Deck Featuring Modern Glass/Aluminium Railings (2022) And Private Views. 2+2 Bedrooms, Each With Ensuite Baths, With A Total Of 5 Bathrooms And 2 Kitchens. Approx. 3000 sq ft Living Space. It Suits Families Or Multigenerational Living. The Main Floor Offers A Luminous Large Eat-in Kitchen With A Skylight And Breakfast Bar, A Cozy Living Room With An Electric Fireplace And A Breathtaking View Of The Backyard. A Sunroom/Family Room With Walkout To The Expansive Deck. The Main Floor Bedroom With Ensuite Bath Has Deck Access To Enjoy Your Morning Coffee. Main Floor Laundry. Upstairs, Revel In The Large Secluded Primary Suite With Two Large Double Closets, A Dressing/Sitting Area And A Private Updated 4-Piece Bath. The Bright Open Foyer Features A Spacious Closet And Newer Hardwood Stairs Leading To An Incredible Finished Lower Level, Complete With A Second Kitchen, Two Bedrooms, Two Baths, And A New Electric Napoleon Insert Fireplace (2023) With A Walkout To A Stone Patio. This Bright Lower Level Makes A Wonderful In-Law Suite Or More Space For The Family. Stunning Perennial Gardens And New Stone Walkway/Patio (2023) GuideYou To The Vast Backyard And Endless Trails. Toboggan In The Winter To Bonfires In The Summer. This Stunning Private Property Is On Municipal Services, A Rare Find For Such A Large Property. 2 Car Garage, Ample Parking. Excellent Commuter Location, 30 Min To Newmarket, 30 Min To Brampton, Orangeville, Barrie, 40 Min to Pearson Airport And The GTA. Short Walk To Town And Schools. Enjoy The Trail System, Fairy Trail Village, Blue Grass Festival, Conservation, Shopping And Dining. Don't Miss Out On All This Town And Property Has To Offer (id:60626)
Ipro Realty Ltd.
21007 77 Avenue
Langley, British Columbia
Luxury and comfort meet in this stunning 5 bed, 5 bath Yorkson home. Quality craftsmanship shines with 10' ceilings, coffered details, rich millwork, and a bright open layout. The chef's kitchen features white shaker cabinetry, a massive quartz island, and seamless flow into a spacious living room-perfect for entertaining. Upstairs offers 3 bedrooms, each with a spa-like ensuite; the primary includes a 2-person jacuzzi tub. Bonus: 2 laundry areas and a 2-bed legal suite with a great tenant. Enjoy A/C, pro landscaping, mature trees for privacy, and a two car garage plus 2 extra parking spots. Ideally located in a quiet cul-de-sac in prime Willoughby-close to top schools, parks, shops, dining, Hwy 1, and the upcoming Smith Athletic Park just a block away. (id:60626)
Oakwyn Realty Ltd.
7821 67 Avenue
Rural Grande Prairie No. 1, Alberta
Click brochure link for more details. Welcome to this exquisite executive bungalow—a masterful blend of luxury, functionality, and architectural excellence. Situated on just under one acre, only one minute outside city limits, this custom-built home delivers the best of both worlds: city water with county taxes. Step inside and be welcomed by an open-concept living area with expansive vaulted ceilings, anchored by a sleek stone-encased gas fireplace and wrapped in oversized windows that flood the space with natural light. The chef-inspired kitchen features modern cabinetry, granite countertops, and premium appliances, seamlessly flowing into a generous dining area and a second prep and serving zone—complete with an additional sink, extended cabinetry, and a picture window overlooking the backyard. Just off the main living space, the all-season sunroom opens onto a stunning covered deck with gas BBQ and a stylish glass overhead door, perfect for year-round indoor-outdoor living. The oversized primary bedroom is a private sanctuary, complete with a walk-in closet and a spa-inspired ensuite featuring a deep soaker tub, dual walk-in shower, and elegant double vanities. The main floor also includes two additional bedrooms connected by a convenient Jack and Jill bathroom, while a fourth bedroom offers flexibility as a home office or guest room. One wing of the basement offers a spacious 3-bedroom in-law living quarters with its own private entrance, full kitchen, laundry, and bathroom—perfect for extended family or guests. On the opposite side, you'll find a cozy media room and a dedicated kids' play zone complete with a large indoor entertainment structure—ideal for family fun and movie nights alike. Truck enthusiasts and hobbyists will appreciate the fully finished, oversized, heated triple car garage—complete with epoxy floors, 14’ ceilings, a floor drain, and large overhead doors. A detached heated shop with RV and welder outlets adds even more space and flexibili ty, while the expansive concrete driveway offers ample additional parking for vehicles, trailers, or guests. Step into a beautifully designed backyard oasis, featuring a spacious covered entertainment area thoughtfully laid out for a fireplace—perfect for gatherings or even outdoor movie nights with a projector. Just off the covered deck, a stamped concrete patio is roughed in for a hot tub, while the expansive yard offers garden beds and plenty of open space to relax and play. Finished with durable Hardie board siding, an ICF foundation and still under new home warranty, this home is built to last in comfort and style. This is more than a home—it’s a legacy estate designed for those who value superior craftsmanship, space to thrive, and effortless indoor-outdoor living. (id:60626)
Honestdoor Inc.
11676 Miller Street
Maple Ridge, British Columbia
Prime Southwest Maple Ridge location. Three-storey, four-bedroom house with brand new hardwood throughout. Two-year-old roof, brand new appliances. This house sparkles. Large private lot, just over 7190 square feet. Downstairs is plumbed (easy to suite), and has separate entrance . Lots of storage (over 200 square feet). THIS HOME WILL NOT LAST. (id:60626)
Macdonald Realty
604 8030 Oak Street
Vancouver, British Columbia
15% PRICE OFF for selected homes! Bright SE corner PENTHOUSE with Beautiful CITY VIEW situated in prestigious west side exploring the boundaries of thoughtful design & iconic architecture. This 2-Bed + Flex Energy Smart Home features high ceiling, AC, 30% thicker exterior wall for energy saving, high end appliance, gym, entertainment & Co-working space...The walkable Marine Gateway offers shops, theatre, restaurant & Skytrain Station. Adjacent to Oak Park, New Community Center, minutes´ drive to Oakridge, Langara College. School catchment: Sir Winston Churchill. Extra parking available. Completion in October, suitable for family & downsizer. As VIP SALES TEAM, I can show you ALL developer reserved 1-3 Bedrooms homes & Garden Home. CALL NOW to book your appointment. (id:60626)
Nu Stream Realty Inc.
20 8899 Spires Road
Richmond, British Columbia
Discover 8899 Spires- A unique set of 28 brand-new, three/four-story townhomes represents the final opportunity for urban living near the sky train in downtown Richmond. Just moments from Richmond Center and Brighouse SkyTrain Station,a prime location for those seeking both convenience and connectivity. This project caters to savvy investors and families alike, with a focus on maximizing returns and meeting diverse housing needs. Each townhome features separate entrances for secondary suites, providing flexibility and potential for additional income. Every unit includes one parking slot equipped for electric vehicles, ensuring modern convenience and sustainability for residents. Seize this final opportunity to experience the epitome of contemporary urban living at 8899 Spires. Call today! (id:60626)
Unilife Realty Inc.
4759 Yellow Point Rd
Ladysmith, British Columbia
Have you been searching for the perfect home in the serene and sought-after Cedar area complete with a massive shop? This just might be the answer to your prayers. Situated on 1.41 acres of flat, usable land, this well-maintained 1,700 sq. ft. rancher-style home offers 3 bedrooms and 2 bathrooms, along with spacious living, dining, and kitchen areas. Step out onto the glorious back deck with sunken hot tub. The property also boasts a detached garage and an impressive oversized, MASSIVE shop, ideal for hobbyists, entrepreneurs, or anyone who needs a serious Workshop. The shop includes 1-bedroom suite, an office, bathroom, and its own laundry, covered parking for your boat, trailer, or RV, plenty of storage and work space, previously operated as a mechanical shop, the equipment including lifts, compressors, tools, and more are negotiable, making this a turnkey opportunity for the right buyer. Whether you're looking for a peaceful retreat, a work-from-home solution, this could be it. (id:60626)
Exp Realty (Na)





