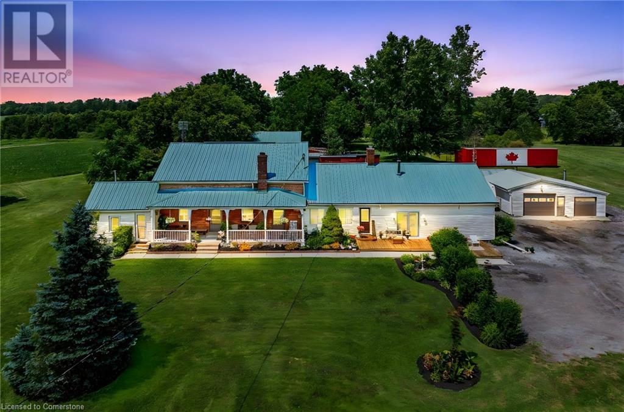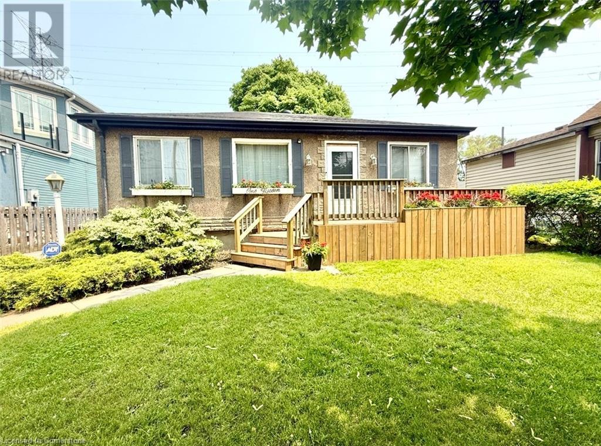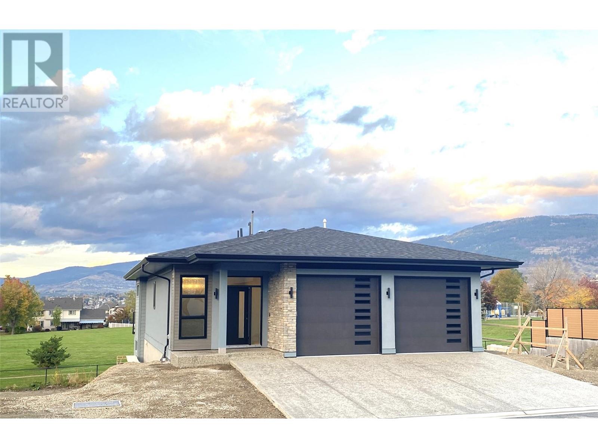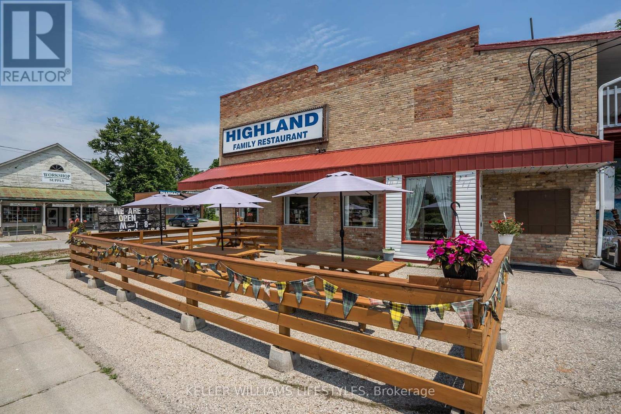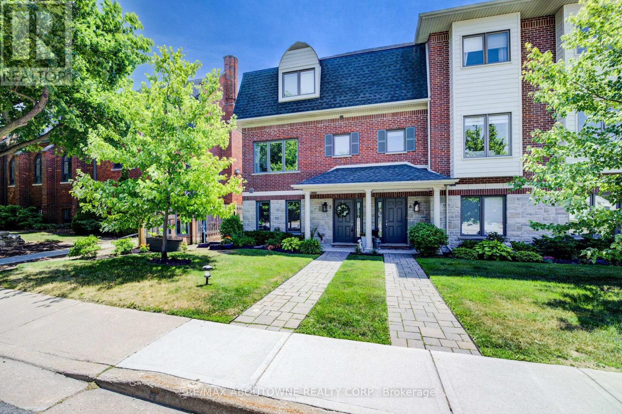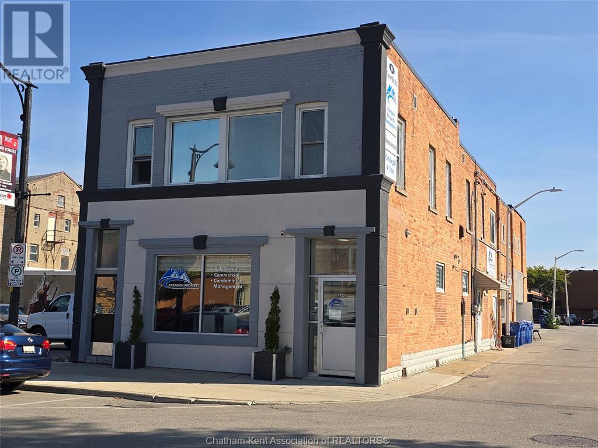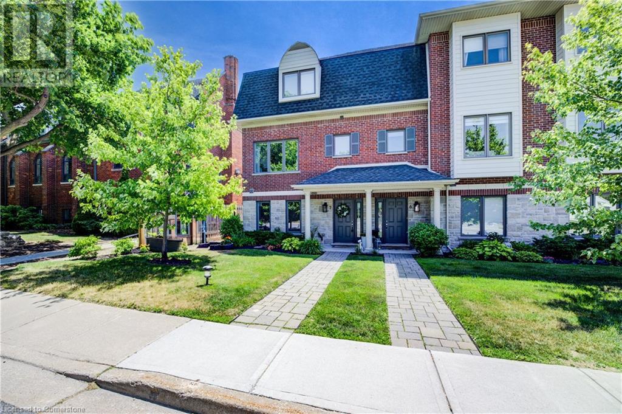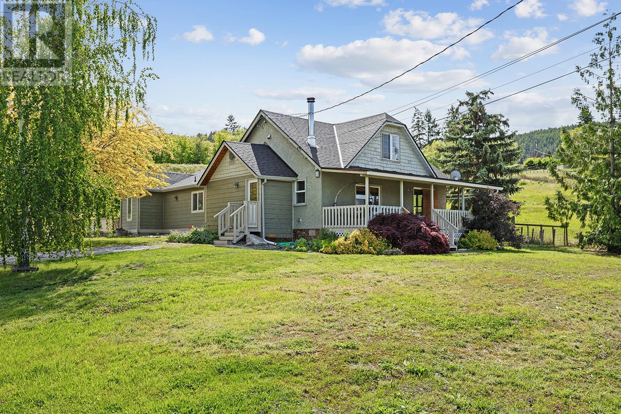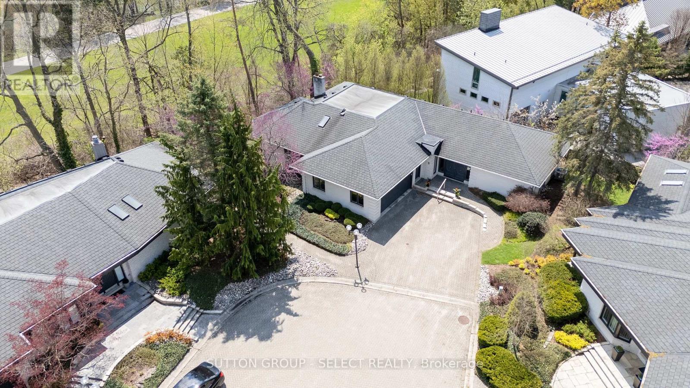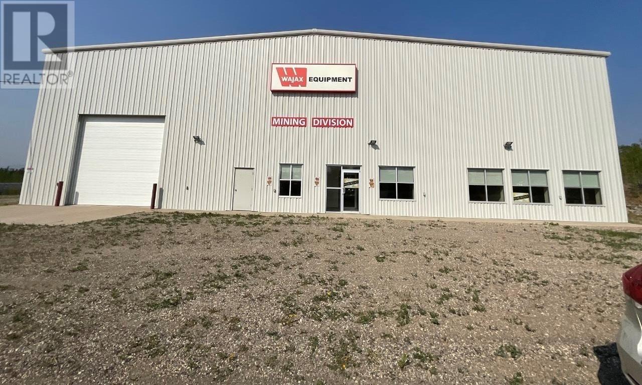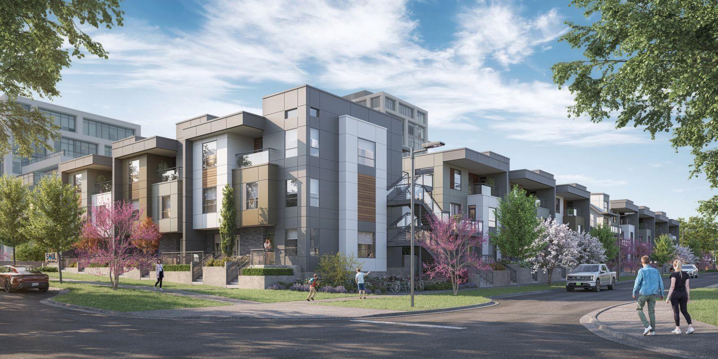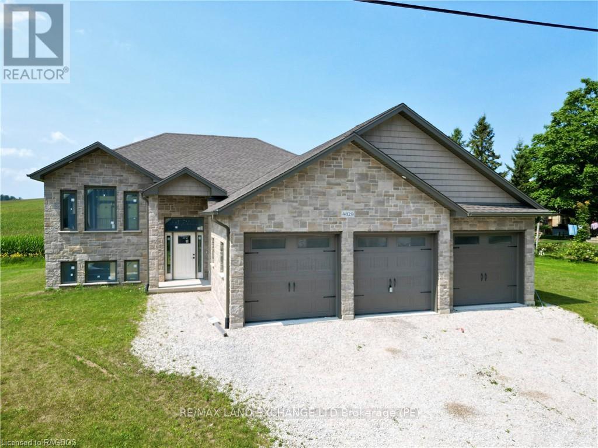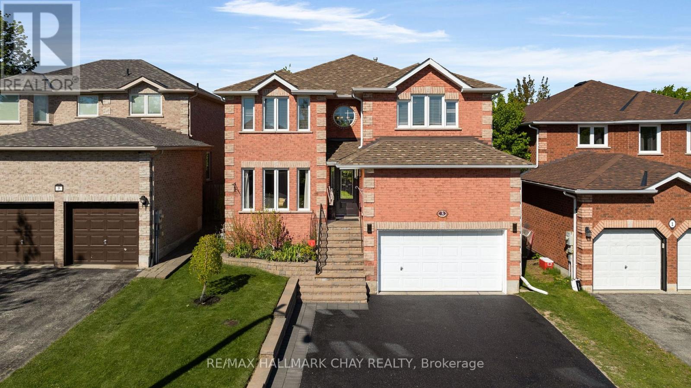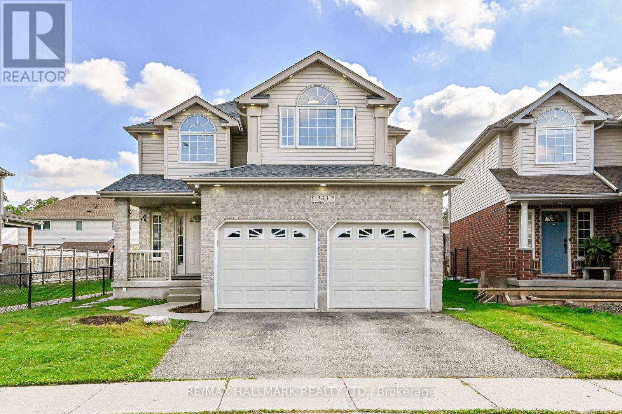23 Neilson Avenue
St. Catharines, Ontario
This 1900 sqft retail/shop building sits on a 66' x 329' lot (0.502 acres) in a high-traffic location near Welland Ave and just minutes from the QEW. Zoned E1-24, this property offers a wide range of permitted uses, making it ideal for various business ventures. A Phase 1 Environmental Assessment was completed in June 2025 with a favourable report; Phase 2 was not recommended at this time as per the outcome of the report, providing added confidence for potential buyers and investors. Whether you're looking for a retail space, workshop, or investment property, this location provides excellent visibility and accessibility. The expansive lot offers ample space for parking, expansion, or storage, adding to its versatility. With its prime positioning and commercial zoning, 23 Neilson Ave presents an exceptional opportunity for business owners and investors alike. (id:60626)
Royal LePage NRC Realty
382 Beechdrops Drive
Waterloo, Ontario
Bright & Spacious 4-Bedroom Home with Legal Basement Suite in One of Waterloo’s Top School Districts. Welcome to this beautifully maintained 4+1 bedroom, 3+1 bathroom, carpet free detached home, perfectly situated in one of Waterloo’s most desirable neighborhoods, known for its top-ranked schools, family-friendly atmosphere, and exceptional amenities. From the moment you arrive, you’ll be impressed by the home’s classic brick and stone exterior, wide driveway, and inviting curb appeal. Sun-Filled Living Space: Large windows flood the main floor with natural light, creating a warm, welcoming environment. Modern Kitchen: Overlooking the backyard, the kitchen boasts ample cabinet space, quality appliances, and smooth flow into the dining and living areas. Main floor laundry with pantry for storage. Walk-Out Deck: Enjoy BBQs or a quiet morning coffee on your backyard deck, perfect for relaxing or hosting gatherings. Apart from the 4 bedrooms, there is a Family Room upstairs: A rare bonus space that’s ideal as a second living room, media area, play zone, or home office. Primary suite with a walk-in closet and a private ensuite bathroom for your comfort and privacy. Two additional bedrooms also feature walk-in closets, providing ample storage for growing families. 5 minutes walk to Vista Hills Public School. Mortgage Helper Bonus: This home includes a fully finished 1 bedroom legally registered basement unit, with a separate entrance — an exceptional opportunity for rental income, in-laws suite, or multi-generational living. Basement has been designed with potential to convert into a 2 bedroom unit legally, without any major structural changes or addition of windows. This home offers the ideal blend of comfort, functionality, and investment potential, making it a rare opportunity in a prime location. Contact us today to book your private tour!! (id:60626)
Century 21 Right Time Real Estate Inc.
43030 Highway 3
Wainfleet, Ontario
Historical farmhouse in Wainfleet! Originally built in the 1850s and expanded over the years, this lovely family home sits on 8.7 acres. The main portion of the home features tons of living space with 4 bedrooms, 2 full bathrooms and ample storage while the addition has a 1-bedroom unit with a full kitchen and bathroom, perfect as an income helper or setup for multigenerational living. Keep separate or reclaim this additional living space to merge with the rest of the home. There are several out buildings including a detached 22' x 30', 2-car garage, a barn behind the home with space for animals, cars or boats and another workshop/shed towards the rear of the property by the pond. An amazing opportunity for those looking for more space and country living or for those looking to venture into the hobby farm lifestyle. Don't wait! (id:60626)
Michael St. Jean Realty Inc.
52 Canadian Oaks Drive
Whitby, Ontario
This charming bungalow is the perfect place to call home with it's appealing layout and attractive upgrades. The main level is filled with natural light and finished with lovely hardwood floors. The enclosed front porch adds extra space for shoes and storage. The upgraded kitchen includes a cozy breakfast area and boasts a bright and deluxe space to enjoy all your culinary delights. The main floor bathroom has been recently updated to reflect country charm and modern luxury. The finished basement offers loads of entertaining space including a large recreation/fitness room with a wet bar, gas fireplace and an electric fireplace. A fourth large bedroom with 2 closets and a 4-piece bathroom gives you additional accommodation for in-laws, a live-in nanny or guests. The spacious backyard is an oasis of beautiful mature landscaping including a large interlocking brick patio that is perfect for entertaining. Ideally located in one of Whitby's highly desired neighborhoods close to parks, schools, public transportation and amenities, this home offers the complete package that you'll never want to leave. Extras: Roof (2011) with 25yr warranty (id:60626)
Royal LePage Meadowtowne Realty
115 Beach Boulevard
Hamilton, Ontario
Discover a Hidden Gem in Hamilton Beach! Welcome to this Charming 2-Bedroom, 1-Bathroom Home Located in one of Hamilton’s Most Exciting Waterfront Communities. Set on an Extra-Deep 49’ x 176’ lot, this Property Backs Directly onto Lake Ontario and the Breathtaking 8km Hamilton Beach Waterfront Trail — Stretching from Burlington to Stoney Creek this Trail Features: Parks, Pickleball Courts, Splash Pads, Water Parks and Lively Waterfront Patios. Whether You're Looking to Renovate or Build your Dream Home, the Possibilities Here are Endless. You'll Love the Peaceful Backyard Views and the Convenience of Direct Access to the Popular Waterfront Trail — Perfect for Scenic Walks, Bike Rides, or Simply Enjoying the Lakefront Breeze. Right Across the Street is Jimmy Howard Park, Featuring a Tennis Court, Basketball Court, and Open Green Space. With Quick Access to the QEW, this Location Offers the Best of Both Worlds: Tranquil Lakeside Living and an Easy Commute. Opportunities Like this Don’t Come Along Often — Your Hamilton Beach Lifestyle Starts Here! (id:60626)
RE/MAX Escarpment Realty Inc.
975 Mt Burnham Road
Vernon, British Columbia
2 completely separate self-contained units in 1. A perfect share home for a couple in 1 suite and single person in other suite. This home backs on to Sawicki Park in desirable Sunscapes Middleton community. Custom-built rancher with walk out basement but it is more of an up/down duplex. Smaller 1000 sq ft suite is on main level and accessed from side of home. (perfect for aging parent/adult child or a mortgage helper). Tandem garage allows for both suites to have secure parking EV plug and a storage/shop area. Main level deck is 34 ft. x 10.6 ft. and an ideal entertaining space. Privacy walls & shade are perfect on hot summer days. The larger suite is on lower level. 1600 sq. ft. with 2 bedrooms, 2 full bathrooms, high-end finishing. Both deck & patio have panorama views to park, perfect for indoor-outdoor living. Easy clean design. open concept, modern kitchens, quartz counters, high end appliances. Solar tube light in upper bathroom, Toto washlet in lower ensuite, curb-less showers. ICF foundation, engineered ICF suspended slab. Basement has radiant heat throughout, both floors have forced air heat & A/C, on-demand combination boiler. Aluminum clad windows, 3-foot soffit overhang to keep elements away from house, photocell lights for evening security. Minutes away from Biking & Walking trails, Kalamalka Lake, Sawicki Park and the popular Rail trail. Home Warranty & occupancy in place. Additional finishing & landscaping to be done once neighbouring houses complete. (id:60626)
Royal LePage Downtown Realty
103 Commissioner Street
Zorra, Ontario
Exceptional Commercial Opportunity in Embro! Seize the chance to own the only restaurant in the village with this prime corner property on Commissioner Street. This well-loved, family-style establishment, seating up to 98 guests, enjoys high visibility and ample parking, making it a favourite for locals and a magnet for passing traffic. Conveniently located near London, Ingersoll, Woodstock, and Stratford, its perfectly positioned to attract a broad customer base. The restaurant comes fully equipped with all the necessary tools and appliances for a thriving business, ensuring a smooth transition for new ownership. It also features a seasonal ice cream shop and a newer outdoor patio! The property also includes a vacant 2-bedroom, 1-bathroom apartment on the upper level, ideal for immediate rental or personal use. Additionally, theres a second framed unit upstairs that can be converted into another apartment or expanded for a larger living space. This is an ideal investment for those looking to run a successful community restaurant while benefiting from residential rental income. The perfect opportunity for an ambitious restauranteur ready to grow a thriving business or an investor seeking a valuable asset, this listing offers a unique opportunity to tap into both commercial and residential markets in a vibrant, small-town setting. (id:60626)
Keller Williams Lifestyles
211 - 115 Fairway Court
Blue Mountains, Ontario
The perfect get away in Rivergrass. Steps away from the village (or take the BMVA shuttle) which includes great restaurants/shops/spas and ski resort/recreation, this 2-story stacked townhome is a beautiful spot for year-round living or short-term rental/investment. Part of the Blue Mountain Village Association and currently rented out by Property Valet. Stunning views from your corner location of the mountains, the Village and the Monterra Golf club. Private storage on main level, full access (when in season) to the amenities including the community pool and hot tub. 3 bedrooms with private primary and ensuite on second level, a 2nd full bath on the main floor, all mechanical equipment is owned. Laminate flooring throughout the main living area, 1 parking space included (but not assigned), in-suite laundry. Enjoy everything Blue Mountain has to offer! Property Valet has projected rental income of over $90,000. **EXTRAS** 0.5% additional Fee to on purchase to Blue Mountain Village Association + Annual Basic Fee of $0.25 per sq ft (id:60626)
Harvey Kalles Real Estate Ltd.
39 - 8390 Kennedy Road
Markham, Ontario
Investor Opportunity! Secure a fully tenanted, high-exposure commercial unit in the bustling New Kennedy Squareone of Markhams most active retail plazas. This 818 sq.ft. unit just signed a new lease at a strong cap rate, offering immediate, stable cash flow. Facing the main parking lot for maximum visibility and foot traffic, the unit has been fully renovated with upscale finishes including premium tiling, modern ceiling, smart bidet toilet, floating sink, and water heater. Zoned for a wide range of uses such as medical, wellness, retail, or professional services, its a turnkey asset in a high-demand, fully leased plaza with hundreds of parking spaces and close to York University, Downtown Markham, and Markville Mall. A rare chance to add a prime, income-generating property to your portfolio! (id:60626)
Smart Sold Realty
7 - 44 Flamboro Street
Hamilton, Ontario
This is it! Nestled on a quiet street in the heart of Waterdown just walking distance to shops, restaurants & all the amenities of downtown Waterdown. Absolutely stunning and upgraded to the brim, this executive 2 plus 1-bedroom, 4-bathroom townhome with a bonus office area features the rare double car garage with additional parking for 2 cars on the parking pad for a total of 4 spots. Soaring 10-foot ceilings on the entry level featuring a 3rd bed or office area, this level boasts a two-piece bathroom as well as direct interior access to the double garage. The main level features a custom kitchen with stainless steel appliances including a 2020 GE profile gas range with grill, along with granite countertops, double sink, a sleek tile backsplash, under mount lighting, and two elegant pendant lights. The breakfast area opens to the impressive 20 ft x 12 ft deck with privacy fence and full-size remote-controlled awning. Please note the convenient gas line for outdoor grilling. The dining room features hardwood flooring and coffered ceiling and is open to the great room that highlights a Regency City Series gas fireplace (2021) adds warmth and style as well as a bright window overlooking the front landscaped yard. Please note that this level boasts 9 ft ceilings and offers a convenient 2 pc powder room. The upper-level features 2 generous sized bedrooms as well as the main four-piece bathroom. The primary bedroom offers a full walkin closet as well as a professionally renovated 3-piece bathroom. The hall and bonus office area has been upgraded with hardwood flooring and an attractive wrought iron railing for the staircase. Additional upgrades include a Ecobee smart thermostat, on-demand tankless hot water heater, and fully owned HVAC systems. Stylish LED lighting throughout, including pot lights and designer fixtures, enhances every room with refined ambiance. Located in a quiet, well-managed enclave, this turnkey home blends elegant design with comfort. (id:60626)
RE/MAX Aboutowne Realty Corp.
41 Fourth Street
Chatham, Ontario
Introducing an exceptional investment opportunity in the heart of downtown! This fully renovated 16-room rental building features a prime commercial space at the front, complemented by two storeys of residential units, 3 kitchens and 4 baths. With a total of 5,100 sq. ft., including 1,848 sq. ft. of commercial space and 3,250 sq. ft. of residential living, this full brick building is perfectly positioned close to all amenities. The property boasts an impressive cap rate of over 10%, making it an excellent choice for savvy investors looking to maximize their returns. Don’t miss your chance to own a piece of downtown real estate with great potential! Please allow 36 hours for viewings! Tenant occupied! (id:60626)
RE/MAX Preferred Realty Ltd.
989 Queensdale Avenue
Oshawa, Ontario
Brand New Home in a Growing Oshawa Neighbourhood Built by Holland Homes. Here's your opportunity to own a quality-built detached home by award-winning Holland Homes, located on Queensdale Avenue in Oshawa's thriving east end. Whether you're starting a family, upgrading from a condo, or just ready for more space, this brand-new home has what you need style, comfort, and a great a location. Step inside and enjoy 9' main floor ceilings and an open, airy layout designed for real life. The kitchen is built for everyday living and entertaining alike, with quartz countertops, custom cabinetry, and a large island with a breakfast bar. Its the kind of space where mornings run smoother and evenings feel relaxed. Engineered hardwood in the main areas, smooth ceilings, oak staircase and ceramic tile in all the right places like the foyer, laundry, bathrooms, and mudroom. A gas fireplace adds that cozy touch, giving the living space a warm and welcoming feel. Set in a friendly community close to schools, parks, shopping, and commuter routes, this home is ready for your next chapter. (id:60626)
Land & Gate Real Estate Inc.
44 Flamboro Street Unit# 7
Hamilton, Ontario
This is it! Nestled on a quiet street in the heart of Waterdown just walking distance to shops, restaurants & all the amenities of downtown Waterdown. Absolutely stunning and upgraded to the brim, this executive 3+1 bedroom, 4-bathroom townhome with a bonus office area features the rare double car garage with additional parking for 2 cars on the parking pad for a total of 4 spots. Soaring 10-foot ceilings on the entry level featuring a 4th bed or office area, this level boasts a two-piece bathroom as well as direct interior access to the double garage. The main level features a custom kitchen with stainless steel appliances including a 2020 GE profile gas range with grill, along with granite countertops, double sink, a sleek tile backsplash, under mount lighting, and two elegant pendant lights. The breakfast area opens to the impressive 20 ft x 12 ft deck with privacy fence and full-size remote-controlled awning. Please note the convenient gas line for outdoor grilling. The dining room features hardwood flooring and coffered ceiling and is open to the great room that highlights a Regency City Series gas fireplace (2021) adds warmth and style as well as a bright window overlooking the front landscaped yard. Please note that this level boasts 9 ft ceilings and offers a convenient 2 pc powder room. The upper-level features 2 generous sized bedrooms as well as the main four-piece bathroom. The primary bedroom offers a full walk-in closet as well as a professionally renovated 3-piece bathroom. The third bedroom has been upgraded with hardwood flooring and an attractive wrought iron railing for the staircase. Additional upgrades include a Ecobee smart thermostat, on-demand tankless hot water heater, and fully owned HVAC systems. Stylish LED lighting throughout, including pot lights and designer fixtures, enhances every room with refined ambiance. Located in a quiet, well-managed enclave, this turnkey home blends elegant design with comfort. (id:60626)
RE/MAX Aboutowne Realty Corp.
1155 Mckenzie Road
Kelowna, British Columbia
A amazing BUY. Price has just been dropped from 1.19 M to 999900.00 you will not find a nicer propertywith panoramic views of the Okanagan valley, mountains and Okanagan lake on 1.38 acres rural yet close to all amenities. Located on the Rutland bench, this charming farmhouse has been renovated with custom kitchen, a large master suite, a large second bedroom and and den that can be used as a bedroom all on the main floor as well as a lofted bedroom, a perfect environment to raise a family. The addition done in 2002 includes a custom kitchen with newer appliances perfect for the gourmet cook. The wood burning stove keeps the home warm and keeps the heating costs to a minimum. The property also includes a large workshop that can be converted to a large garage if needed and additional storage sheds, providing ample space for all your needs. With its prime location close to all amenities, this property offers endless possibilities. With its practical layout, scenic views and functional amenities, this property presents a unique opportunity for buyers looking for both aesthetic charm and practicality in their investment. .Don't miss this rare opportunity to own a slice of paradise where this craftsman style home meets natural beauty. Your dream lifestyle awaits you in this exceptional home. (id:60626)
RE/MAX Kelowna
85 Keppoch Road
Stratford, Prince Edward Island
Unveiling a masterclass in modern design and architectural prowess, this spacious 7-bedroom, 4-bathroom residence is the pinnacle of refined living. Adorned with coveted finishes like Joe Dunphy Stone Counter Tops, meticulously designed cabinetry, and Chianti engineered hardwood floors, every inch of this home echoes sophistication. Exterior Elegance starts with a stamped walkway leading to a stone-laden front facade. Generous 8 x 25 covered veranda, the vantage point for sweeping views of the expansive lot and double paved driveway. A welcoming entrance with a double sidelight door and a large, inviting entryway adds to the natural lighting found throughout this home. Abundant natural light illuminates the open-concept living room, dining area, and kitchen ? an entertainer's dream. Distinctive features such as 3D Shadow Box Wainscotting, Recessed and Halogen LED lighting, and European-imported fixtures. Chianti engineered hardwood floors seamlessly connect both levels of the home, while large windows capture the serene outdoor ambiance. A state-of-the-art kitchen boasting Herringbone tile backdrops, matching fixtures and handles, and opulent Quartz countertops crowned by a waterfall island counter. Plus, a functional butler's pantry equipped with a microwave and a Butcher Block Counter Top. A dedicated mudroom fitted with slate flooring offers five clothing stalls, alongside a laundry area that leads to a full bathroom. Finishing off this level is an office/bedroom and a Napoleon Electric Fireplace. The expansive second level houses 5 of the 7 bedrooms. The primary suite is a masterstroke in luxury with trey box ceilings, a rejuvenating soaker tub, and a lavish walk-in glass shower adorned with marble stone. Each auxiliary bedroom mirrors luxury with ample size, double closet doors, and large windows. Descend the wooden staircase to discover a cozy haven. (id:60626)
Coldwell Banker/parker Realty
5 - 10 Mackellar Avenue
London North, Ontario
In a London prestigious enclave overlooking Thames River adjacent to Thames Valley Golf Course, this one floor, detached, home with wraparound deck offers a custom, luxury home in a private, seven property, manicured landscaped, community. Tucked away and within a few steps from the foot bridge leading to Springbank Park, and a few minutes stroll to the golf course,. This desirable location is serene and private. The interior of the home showcases custom kitchen unlike any traditional kitchen with concrete counter, built-in stovetop and built-in oven , suspended ceiling and sensational curved feature cabinets influenced by Danish mid-century modern styling. Main floor offers two fireplaces; one in main living area and the other in the primary bedroom. Main floor has an additional bedroom opposite side of main floor primary providing privacy. Lower level has two WALK OUT / PRIVATE ENTRANCES with kitchen, bedroom, living room, and second laundry room. Home is mobility accessible with accessibility features including wide doors, wide halls, large open rooms, zero elevation entrance from garage into home, accessible bathrooms with roll-in shower, walk-in bathtub, grab bars, and barrier-free access out to long, wide, extensive decking with glass panels. Current Sellers state previous Seller had an accessibility track built into the ceiling from the primary bedroom to the garage. This has not been verified as accessibility track is hidden behind ceiling drywall and not visible. Location is 5 -10 minute drive to downtown London. Private homeowners association fee $430 includes, private road, landscaping, inground irrigation. Main floor square footage: 2321.5 sq ft. This home has tremendous potential to redesign if desired. 4 bed/4 bath. See multimedia links for dynamic floor plan and video. Fantastic opportunity. LOCATION. LOCATION. LOCATION.*** photos seen with furniture are virtually staged photos*** (id:60626)
Sutton Group - Select Realty
213 Industrial Drive Unit# 207
Tumbler Ridge, British Columbia
Built in 2013, this custom-designed property offers a versatile industrial space with high ceilings, large overhead doors, and 600-amp three-phase power. Situated on 2.47 acres across two lots, the fully fenced yard includes a powered gate and provides ample space for expansion, additional structures, or equipment storage. The building features a well-appointed reception area, six offices, a kitchen, and two washrooms, along with a warehouse, truck bay, and mezzanine. Maintained in excellent condition, it is ideally located near Quintette, Peace River Coal, and HD Mining, making it a prime choice for industrial operations. (id:60626)
Century 21 Energy Realty Tr
132 1539 Maple Street
White Rock, British Columbia
WELCOME TO SOUL - Where Contemporary Living Meets Coastal Charm. Vibrant 3 Bed 2 level townhome at SOUL with Soaring 18'ceilings, Master on main! Fisher & Paykel counter-depth refrigerator and gas kitchen for meal prep, Canadian-made Riobel® black faucets. The water-resistant floor on the main floor is perfect for your Fur baby. Air conditioning for your comfort. Easy connect for gas heater or gas BBQ on patio for all your entertainment needs. Camera system throughout the complex. Enjoy the best of White Rock's celebrated lifestyle amenities. Steps to the iconic Pier,many famous restaurants, Peach Arch Hospital, a highly rated EMS high school & transit. The unit comes with 2 parking. 2-5-10 warranty. SOUL is more than a home- it's a lifestyle. Show suite open Fri, Sat, Sun & Mon 12-5pm. 1539 Maple ask for early incentive. (id:60626)
RE/MAX Colonial Pacific Realty
Pilothouse Real Estate Inc.
4829 Bruce Road 3
Saugeen Shores, Ontario
The 1325 sqft raised bungalow with finished walkout basement and 3 car garage in Burgoyne at 4829 Bruce Rd 3, is complete; and available for immediate occupancy. This home has 2 + 2 bedrooms and 3 full baths. Standard features include hardwood & ceramic flooring throughout the main floor, solid wood staircase, Quartz kitchen counters, 2 gas fireplaces; ashpalt drive, sodded yard and more. Added bonus this one comes with 6 appliances and window coverings. HST is included in the list price provided the Buyer qualifies for the rebate and assigns it to the Builder on closing. Prices subject to change without notice. (id:60626)
RE/MAX Land Exchange Ltd.
3 Meyer Avenue
Barrie, Ontario
Do you have a BIG family? Big families, busy families - need BIG kitchens, BIG bedrooms, BIG rec rooms. Take at look at 3 Meyer Avenue in this family centric community of North East Barrie for all this and more! Over 3,000 sq.ft. of finished living space throughout the main floor, upper level and full finished lower level, offering five bedrooms, four baths and convenience of main floor family room, office and laundry with garage entry. The curb appeal of this property is outstanding leading you from the front porch into the grand foyer with 17' ceiling open to the second storey. Spacious living room and dining room for ease of entertaining. Main floor office space suitable for home business, study zone, craft centre, media room. Step into this functional main floor layout to the spectacular remodeled kitchen that is bright with natural light showcasing granite countertops, s/s appliances, fantastic prep area and sink on the large centre island, an abundance of cabinets and storage, as well as a casual eating area and a sliding door walk out to rear yard deck. A separate beverage station is at your finger tips for grabbing a quick cold drink or a coffee. Entertaining is a breeze with the family room open to the kitchen that features a gas fireplace to enjoy on a cool evening. Attention to detail in both function and design continues to the upper level where you will find the primary suite with walk in closet and private ensuite. Three additional bedrooms and a main bath complete this level. Extend your functional living space to the full finished lower level - large rec room (roughed-in fireplace) and an additional bedroom. This home also offers an abundance of storage space. Oversized tiered deck in the fully fenced, landscaped rear yard is a perfect spot to enjoy a summer afternoon or an al fresco meal with family and friends. Double car garage with inside entry and private driveway. Easy access to key amenities and commuter routes. Welcome Home (id:60626)
RE/MAX Hallmark Chay Realty
103 Winifred Street
Kitchener, Ontario
Welcome to a Highly Sought after and Desireable and Quiet Neighbourhood of Kitchener, A Detached 2 Storey 3 +1 Bedroom with Double Garage . Close to all Amenities HWY 401 Less than 5 Minutes, Shopping, High Ceiling Foyer. Legal Finished Basement and Separate Entrance with Kitchen and Bedroom Can Generate Rental income it was Rented for $1,500 per month. The main floor features open Concept with Hardwood floor updated Kitchen , Granite Counter Top. Pot lights inside and outside. Breakfast Area walk out to Back Yard. Main floor rented Tenant can stay or leave with 60 days notice. (id:60626)
RE/MAX Hallmark Realty Ltd.
179 Applewood Street
Plattsville, Ontario
BRAND NEW and ready for quick possession! Welcome to 179 Applewood Street, located in Plattsville's most desirable location. Built by Claysam Homes, this popular floorplan features over 1900sqft of open concept living space and is situated on a quiet street and on a spacious 50 ft lot. Enjoy entertaining friends and family in your main floor living space. Upstairs features 3 generous bedrooms, including a massive Primary suite, as well as a large upstairs living room. The Birkdale 2 is an extremely popular floor plan has a full double car garage with ample storage and room for 2 vehicles. This home is conveniently located only minutes away from parks, trails, school and recreation center. Don’t miss your opportunity to view this spectacular home! (id:60626)
Peak Realty Ltd.
19 Dunsany Crescent
Toronto, Ontario
Welcome to this superb family home located in a convenient desirable location in the North Etobicoke area. This semi detached backsplit has over 2500 square feet of living space. It has 3 bedrooms on the 2nd floor, 1 bedroom on the main floor which can also be used as an office plus 2 more bedrooms in the basement. It also has a large family/rec room which is great for entertaining guests. The main floor living room has a huge picturesque window that steps down to the grand dining room area. The family sized kitchen was previously upgraded with granite countertops, stainless steal appliances and a kitchen island breakfast bar. The kitchen overlooks a very spacious backyard which is great for BBQ's with family and friends. It also includes a new 13 x12 foot shed that is approximately 10 feet high. Perfect for storage. It is steps to schools, shops, grocery, transit, parks and close to main highway. This home is great for a large family so come take a look and make it your own. (id:60626)
Ipro Realty Ltd.
82 15235 Sitka Drive
Surrey, British Columbia
Family friendly Wood & Water community in Surrey's Desirable Fleetwood neighbourhood. This property features 3 Bed plus a very nice flex room 3 bath, Double Garage & Patio. The lower floor features a flex room with half bath room. Main floor kitchen opens to the dining and living room with the access to the sunny south east facing deck. Upstairs you will find 3 good size bedrooms and 2 full bathrooms. A Club house featuring a fitness gym, play area and party room. Do not missed out this ideal place to live in. Showing by Appointment only. (id:60626)
Srs Panorama Realty



