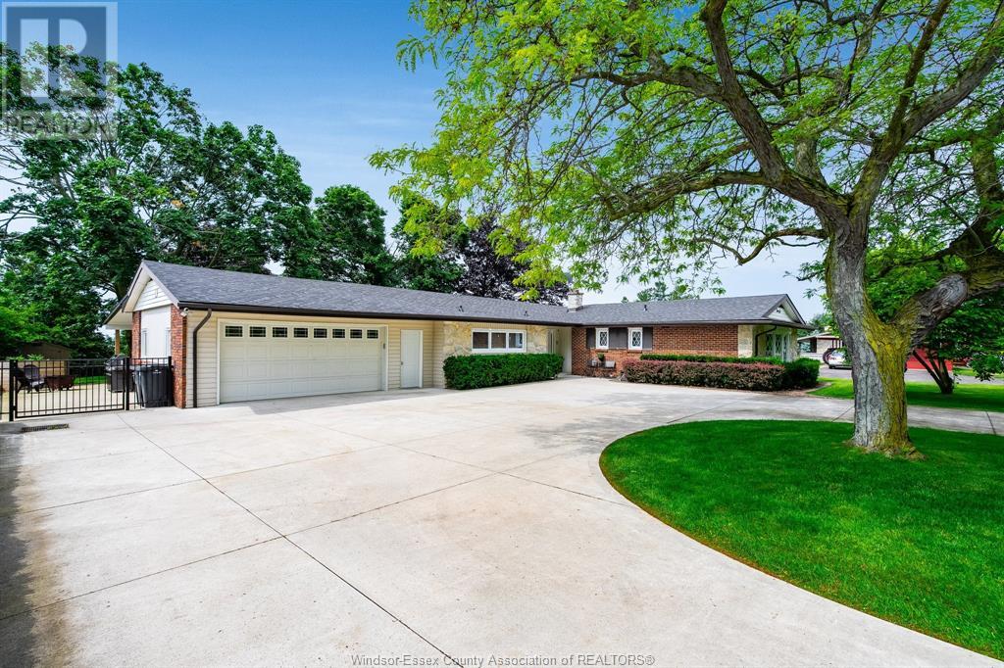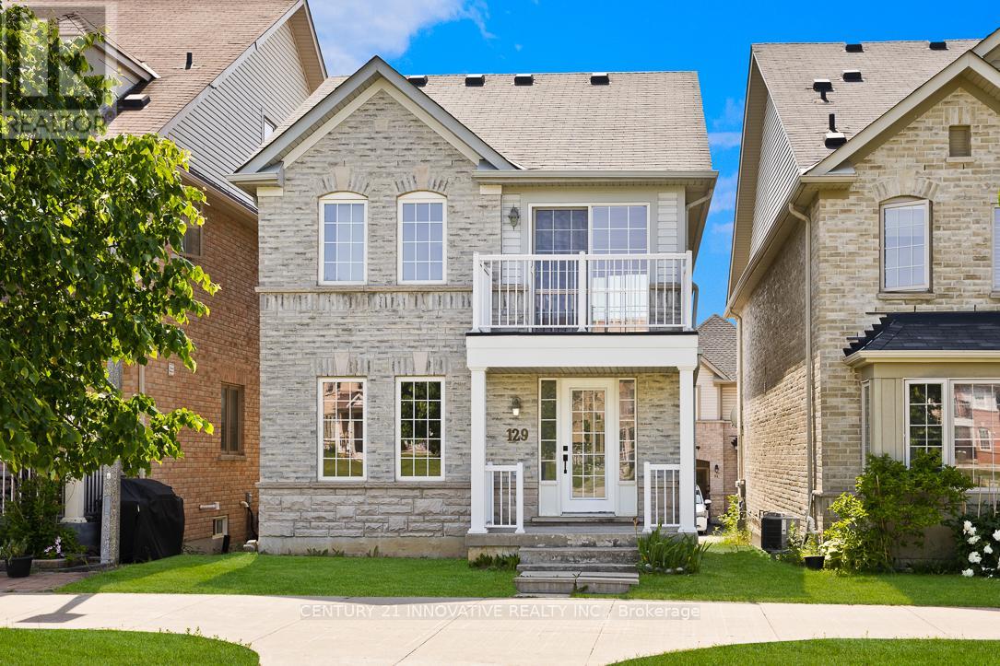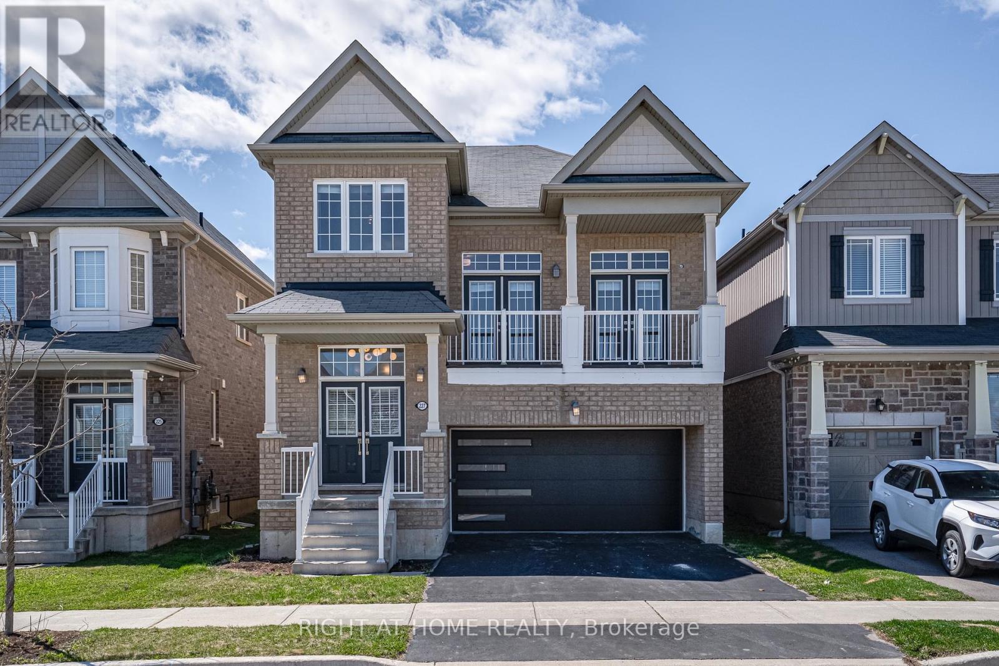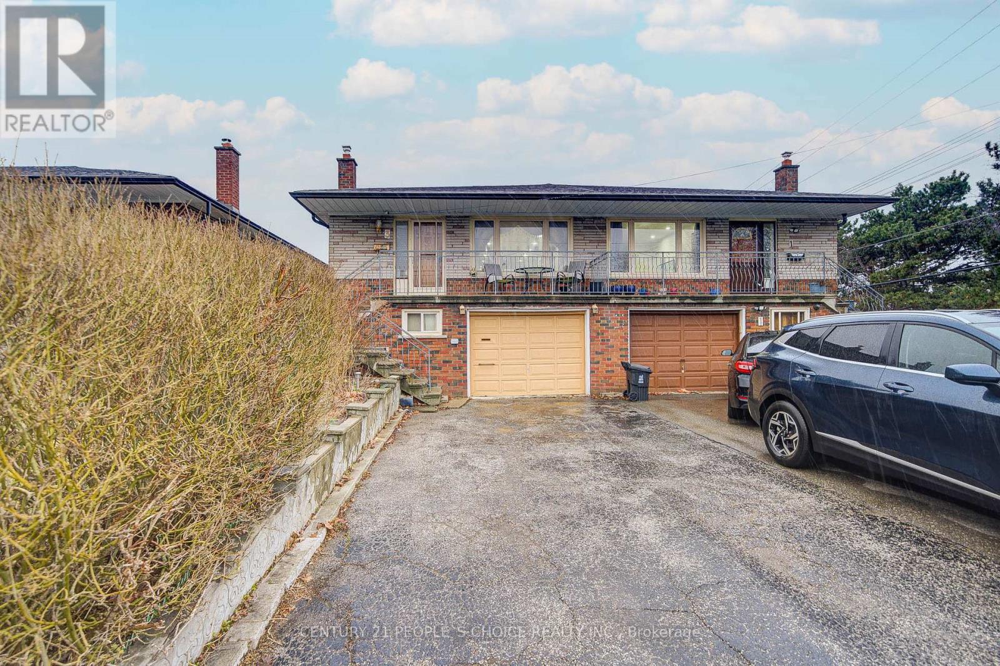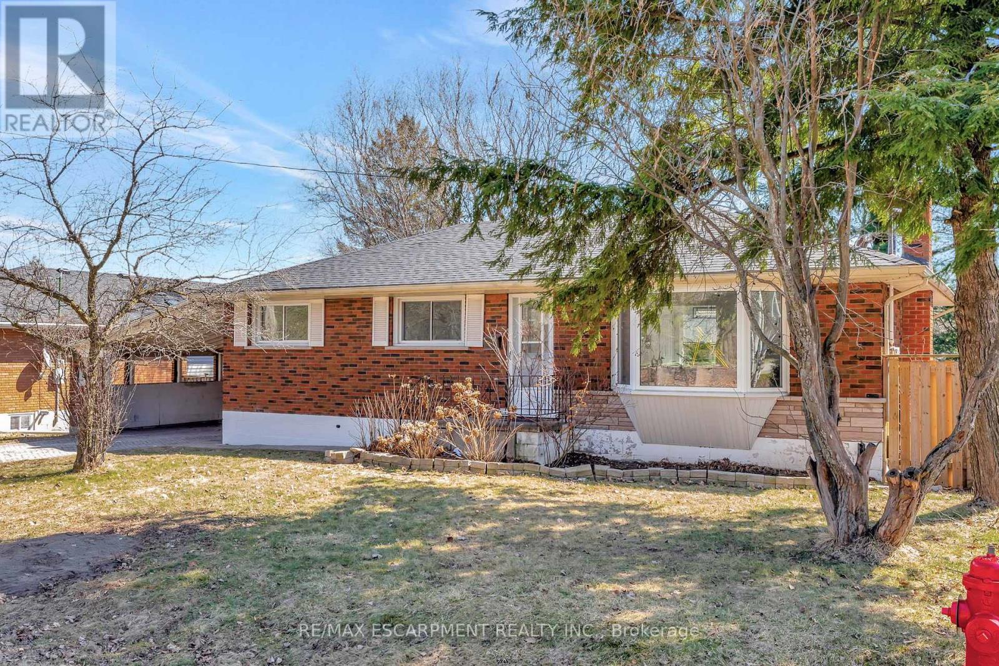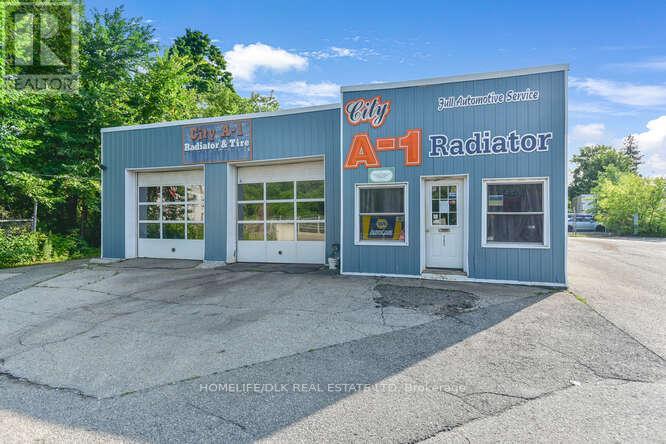26 Crest View Drive
Leamington, Ontario
Charming Ranch Home On One Acre - Minutes from Town! Welcome to this beautifully maintained ranch-style home nestled on a spacious 1-acre lot just minutes from town! This 3-bed, 2-bath home offers convenient main floor living with plenty of space and future potential. Step inside to find a warm and inviting layout featuring a large living room with a cozy wood-burning fireplace. The kitchen opens to a dining area, ideal for family meals and entertaining. Just off the living area, enjoy a sunspace room - great for morning coffee. hobbies, or simply soaking in the natural light. The primary suite includes a walk-in closet and a private ensuite bath. Two addt'l main-floor bedrooms share a full bathroom, offering flexibility for guests, kids, or a home office. You'll also find a main-floor laundry room for ultimate convenience. Need more space? The full, unfinished basement offers endless possibilities with a roughed-in bathroom and a 2nd wood burning fireplace - ready for your custom touch. Don't miss this rare opportunity to enjoy peaceful country-style living with the perks of being close to town. (id:60626)
Century 21 Local Home Team Realty Inc.
102 Rantz Road
Petawawa, Ontario
Welcome to 102 Rantz Rd. This Scandinavian style chalet is perched atop the rugged Canadian shield offering sweeping views of the tree tops and glimpses of the Petawawa River. Walk in the door and be awed by the natural light flooding in, seamlessly blending the outside with the inside. Masterful craftsmanship of the post and beam construction. Polished concrete floors, in floor heating, amazing pine staircase, and floor to ceiling windows all give the feeling of being in a spa! The kitchen offers a 12' island with seamless white cabinetry, soft touch closures and stainless appliances. There are 2 primary suites offering attached spa like baths (1 on the main floor and 1 on the 2nd floor). Mud room area with loads of closet space and a main floor laundry. Make your way up to the 2nd floor where you will find 2 good sized bedrooms with unique access to the large deck. The 2nd floor deck is a private and relaxing area great for yoga or entertaining with its own outdoor shower! The deck has a glass balustrade and waterproof Goodyear membrane. The bedrooms each have energy-efficient heat pumps with AC. This style of home is perfect for the outdoor enthusiast! (id:60626)
RE/MAX Pembroke Realty Ltd.
129 Pullen Lane
Ajax, Ontario
Must see 3 impeccably finished home in Ajax! Spectacular carpet free floors throughout, stainless steel appliances, and more. Open concept main floor with powder room, recreational style finished basement with custom-finished flat ceiling, spacious bedrooms with excellent lighting on the upper floor. Master bedroom has walkout balcony, overlooking expansive park/green space. Close to schools, shopping, restaurants, hiking trails, cinema. You don't want to miss this rare opportunity. *** virtually-staged *** (id:60626)
Century 21 Innovative Realty Inc.
44034 Highway 674
Rural Grande Prairie No. 1, Alberta
Nestled on 116 acres of beautifully landscaped land, this exceptional property offers the perfect blend of country living and equestrian excellence. Fully fenced and thoughtfully designed, it includes all the amenities any horse lover could dream of. The property features a 150 x 250 ft outdoor riding arena, perfect for training or recreational riding. The 7-stall tinned and insulated horse barn is built with both comfort and practicality in mind, providing a safe and spacious environment for your horses. Additionally, a 2-stall foaling barn ensures your breeding operations are well-supported. There are also 3 automatic water bowls for ease and convenience in caring for your animals. For all your storage and workshop needs, a new 60 x 80 shop (built in 2022) offers ample space with three large (16 foot) doors, full insulation, 2 radiant gas heaters & one forced air gas heater, water hook ups and a floor drain for maximum functionality. Whether you're using it for equipment storage, projects, or as a personal workshop this shop is complete with rv sewage dump as well as hot tub hook ups/electrical, and the wood stove provides a cozy atmosphere for year-round use. The bungalow style home has seen several updates to enhance comfort and longevity. The newer tin roof and siding ensure durability and low-maintenance living. Central air (installed in 2022) and two new furnaces (installed in 2011) ensure year-round comfort, while the spacious layout provides room for all your family’s needs. Step into the living room with large South facing windows engulfing the room with natural sunlight and a wood burning fireplace providing a warm and inviting ambiance. Wrapping around into the dining area and kitchen complete with tons of cabinets for storage. Enjoy the convenient access to the back deck through patio doors. The primary bedroom has a beautiful wood feature wall and boasts a 3pc ensuite. Your main floor is complete with two more bedrooms and a full bathroom. Heading down stairs to your fully finished basement enjoy a secondary kitchen complete with appliances, a huge open space, another bedroom as well as a 3pc bathroom. A new water well was installed in 2015. This acreage is the ultimate dream for those seeking a rural lifestyle with luxury amenities for both family living and equestrian pursuits. Whether you’re an experienced horse owner or simply love the idea of owning a sprawling property with a breathtaking landscape, this acreage is sure to impress. Don't miss your chance to own this stunning piece of paradise! (id:60626)
RE/MAX Grande Prairie
57 Nanwood Drive
Brampton, Ontario
Welcome to 57 Nanwood Drive - A Charming Detached Backsplit in Desirable Peel Village! Located on a quiet, tree-lined street with no rear neighbours, this well-maintained 3-bedroom, 2-bathroom home sits on a 50x113ft lot and offers the perfect mix of comfort, character, and convenience. Ideal for first-time buyers, growing families, or downsizers. You'll love the covered front porch and extra-wide driveway with parking for up to 5 vehicles. Inside, the bright open-concept living/dining area features cathedral ceilings, hardwood floors, large windows, and a spacious galley kitchen perfect for everyday living and entertaining. Upstairs offers 3 generous bedrooms with ample closet space and natural light, plus a stylish 5-piece bathroom with double vanity. The finished lower level includes a versatile rec room ideal for a gym, office, or play area, a renovated second bathroom, a large laundry/utility room, and a massive crawl space for bonus storage or a kid-friendly hideaway. The backyard is a rare find, featuring a 26.5x18.5ft detached 1.5-storey garage/workshop with 60-amp service, LED lighting, and a steel roof offering endless potential for a business, guest suite, hobby space, or extra storage. Prime location: Close to top-rated schools, parks, trails, golf, shopping, and just minutes to Hwy 407, 401, 410 and the Brampton GO Station for a quick commute. Don't miss this opportunity to own a unique, open-concept home with a rare detached garage in one of Brampton's best neighbourhoods! (id:60626)
Royal LePage Estate Realty
227 Thompson Road
Haldimand, Ontario
Welcome to 227 Thompson Road! Discover refined living in this two-storey, all-brick detached home in Caledonia's fast-growing Empire Avalon community. Thoughtfully designed with families in mind, this home offers generous living space filled with natural light and stylish finishes. In 2025, the entire house was professionally painted and updated with all-new modern light fixtures, sleek hardwood on the main and laminate flooring everywhere else, and a fully renovated powder room. The main level features a bright, airy layout seamlessly connecting the kitchen, dining, and living areas--perfect for everyday living or entertaining--enhanced by a striking new modern tile backsplash in the kitchen and a stunning accent wooden wall in the family room. Upstairs, a spacious family great room with oversized windows leads to a private balcony, ideal for enjoying peaceful mornings or sunset views. The high-ceiling basement adds extra flexibility with a freshly painted floor, ready to be transformed into a home gym, playroom, or office. Additional updates include brand new modern garage doors and a freshly painted deck, boosting curb appeal and outdoor enjoyment. Set in a vibrant neighbourhood surrounded by green space, walking trails, and nearby amenities, this property is close to parks, shopping, Highway 6, and offers easy access to school bus routes. Exciting new developments include a public elementary school, a Catholic elementary school, and a childcare centre--all slated for completion in Fall 2025--making this location even more convenient for young families. Combining comfort, style, and future-ready surroundings, this home presents an excellent opportunity to settle into one of Caledonia's most promising areas. (id:60626)
Right At Home Realty
912 Summerside Link Li Sw
Edmonton, Alberta
This Summerside home offers VIEWS OF LAKE, a spacious home with over 3300 sq ft. PLUS 1544 sq ft. in dvp bsmt, this home is perfect for your growing family. Main floor offers large bright kitchen w. plenty of cabinets, walk-in pantry, and large eating nook w. access to large yard. Adj. family room has fireplace. Entertain in expansive dining and living room. Office/bedroom/bathroom w. shower on main. Second level has Bonus Room w gas f/p and FOUR BEDROOMS and VIEWS OF LAKE! Primary bedroom has 5 pc ensuite and walk-in closet. Basement has 9' ceiings, separate furnace, TWO UNITS each with their own KITCHENS AND 4 PCE. BATHROOMs. Bsmt completely renovated w new floor, paint, baseboards and cupboards in 2024. It has two staircases and SEPARATE ENTRANCE. VERY LARGE PIE-SHAPED LOT like your own private park. ACCESS TO 30' LAKE SUMMERSIDE plus acres -fishing year round, 30' swimmable real lake, non-motorized boat launch, Sandy Beach w. BBQ and picnic tables, and Beach Club House - DIRECTLY ACROSS THE STREET! (id:60626)
RE/MAX Elite
3 Lakeland Drive
Toronto, Ontario
3-Bedroom Semi-Detached Raised Bungalow with 2-Bedroom Finished Basement Don't miss your chance to own this affordable semi-detached raised bungalow situated on a huge ravine lot, backing onto the Humber River! This charming family home offers the perfect combination of space, comfort, and potential for extra income .Property Features:3 spacious bedrooms on the main floor Fully finished 2-bedroom basement with two separate entrances ideal for rental income potential! Bright solarium with walk-out access to a large backyarder pot lights throughout the house, newly paint. providing a fresh and modern ravine lot with scenic views of the Humber River Prime Location: lose to FINCH LRT and public transit, making commuting a breeze Walking distance to shopping, schools, a recreation center, and hospital Easy access to highways for quick travel This home is a perfect option for first-time buyers or investors looking for a property with great rental potential. Don't wait schedule a showing today and see how this property could be your next great investment or family home! (id:60626)
Century 21 People's Choice Realty Inc.
61 - 175 Trudelle Street
Toronto, Ontario
Well Maintained, freshy painted, upgraded and partially renovated and bright 4 Bedrooms Condo Townhouse in a Quite Neighborhood. A bright living room with high ceiling, walk-out from the dinning area to a Fenced Backyard, perfect for entertaining, relaxing and gardening. A spacious finished basement with pot lights and a full 4-pcs washroom make it an ideal for a recreation room, office, gym, and party room. A suitable place with low maintenance fee is perfect for a growing or large family. The location is surrounded by almost all amenities including School, Markets, TTC, Go Station, Restaurant and Groceries. Close to Hwy 401, Hospital, Bank, Doctors and Ontario Lake. Move-In Condition. Visit this Property and Make Your Own.Well Maintained, freshy painted, upgraded and partially renovated and bright 4 Bedrooms Condo Townhouse in a Quite Neighborhood. A bright living room with high ceiling, walk-out from the dinning area to a Fenced Backyard, perfect for entertaining, relaxing and gardening. A spacious finished basement with pot lights and a full 4-pcs washroom make it an ideal for a recreation room, office, gym, and party room. A suitable place with low maintenance fee is perfect for a growing or large family. The location is surrounded by almost all amenities including School, Markets, TTC, Go Station, Restaurant and Groceries. Close to Hwy 401, Hospital, Bank, Doctors and Ontario Lake. Move-In Condition. Visit this Property and Make Your Own. (id:60626)
Dream Valley Realty Inc.
216 Sioux Road
Hamilton, Ontario
This stunning bungalow is nestled in the highly desirable Nakoma neighbourhood, offering the perfect blend of comfort, style, and convenience. Situated on a premium 75 x 125 ft lot at the end of a quiet dead-end street with houses on one side only, this property provides both privacy and tranquillity, featuring a large, private backyard ideal for outdoor living and entertainment. With over 2,000 square feet of living space, this home is perfect for someone retiring, a growing family, or as a multi-generational property. It also offers excellent rental potential. The bright, well-maintained main level features a spacious living/dining area, an upgraded kitchen with stainless steel appliances and Caesarstone granite countertops, and three generously sized bedrooms. The 4-piece bathroom is functional and well-appointed, perfect for family use. The kitchen opens to a deck, perfect for al fresco dining or enjoying morning coffee while overlooking the private backyard. The fully finished lower level, with a separate entrance, includes two more bedrooms, a second full kitchen, a living room, and a 4-piece bathroom, making it ideal for generating rental income or providing a private space for extended family. The home has been freshly painted throughout, giving it a modern, updated look. Additionally, the roof has been recently replaced, providing peace of mind and ensuring the home is move-in ready. Conveniently located within walking distance to St. Joachim Catholic School, Frank Panabaker Public School, Ancaster High School, and the scenic trails of Dundas Valley Conservation Area, this property is just minutes from all the amenities you need, including Groceries, Pharmacy, Shopping, and banks. Offering the perfect balance of privacy, convenience, and access to nature, this is a rare opportunity to own a home with so much potential in the heart of Old Ancaster! (id:60626)
RE/MAX Escarpment Realty Inc.
163 Perth Street
Brockville, Ontario
Welcome to 163 Perth St, Brockville. This centrally located, successful automotive repair shop has been family run for X years and the current owners are looking to step down. Sitting on an acre of land in the heart of the city, this 6 bay building includes 4 hoists, 1 ramp and 1 alignment machine. Plenty of parking for customers as well as for storage and a great office space. With the roof redone in 2024 this operation is absolutely turnkey. Not looking to repair vehicles? The location alone will appeal to any business looking to benefit from the enhanced driveby traffic. Come check out 163 Perth St and put your business plan in motion. (id:60626)
Homelife/dlk Real Estate Ltd
826 Beach Boulevard
Hamilton, Ontario
Some homes just feel right the moment you step inside and 826 Beach Boulevard is one of them. This beautifully renovated 4-bedroom character home blends timeless charm with modern upgrades, offering bright, open-concept living just steps from the lakefront.Set in a scenic and family-friendly neighbourhood, the home welcomes you with a sun-filled main floor thats been thoughtfully redesigned for todays lifestyle. The spacious living and dining areas flow seamlessly into a custom kitchen featuring a striking combination of stone and butcher block countertops, premium appliances, updated lighting, and elegant finishes throughout.The updates extend well beyond aesthetics. This home features newer flooring, updated bathrooms, a 200-amp electrical service, smart home features (including connected lighting, thermostat, and smoke/CO detectors), a newer roof, upgraded driveway, and an outdoor kitchen perfect for entertaining in the beautifully landscaped backyard.Upstairs, youll find four generously sized bedrooms and a stunning 4-piece bathroom. The massive third-floor loft offers a versatile retreat, ideal as a private primary suite, creative space, or guest room. The lower level includes a laundry room and a convenient workshop area for all your projects and storage needs.Outdoor lovers will appreciate evening strolls along the waterfront, with direct access just across the street. A scenic 12-kilometer trail stretches from downtown Burlington to Stoney Creek, providing breathtaking shoreline views perfect for walking, jogging, or biking.One of the standout features of this home is its unbeatable location. Bordering Burlington, it offers quick access to the QEW and an easy commute to the GTA, while enjoying the peaceful charm of Hamiltons lakeside community.826 Beach Boulevard is more than just a house its a lifestyle. Move in and enjoy the perfect balance of comfort, character, and convenience. (id:60626)
Keller Williams Edge Realty

